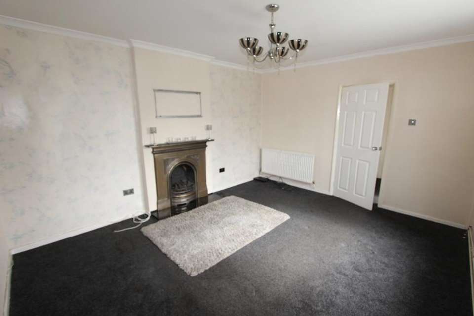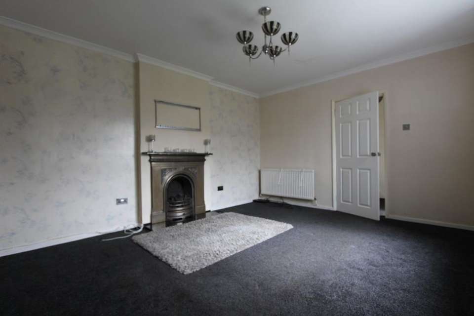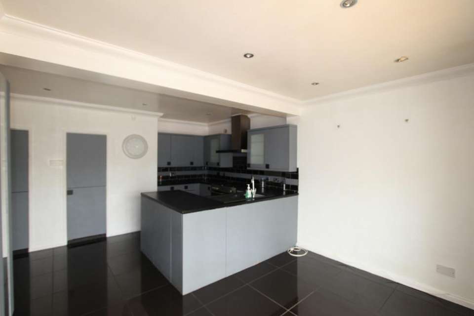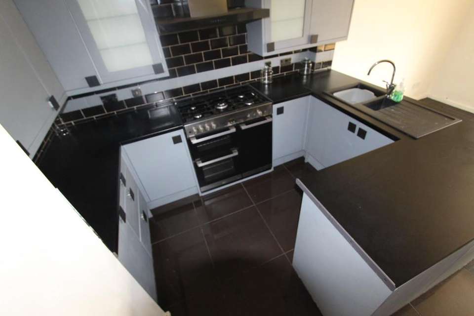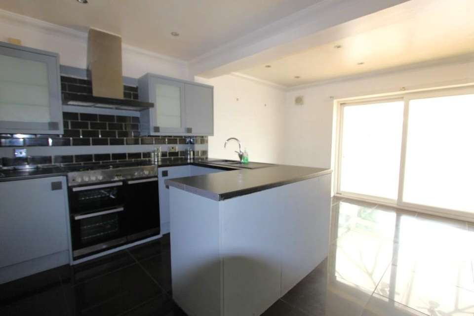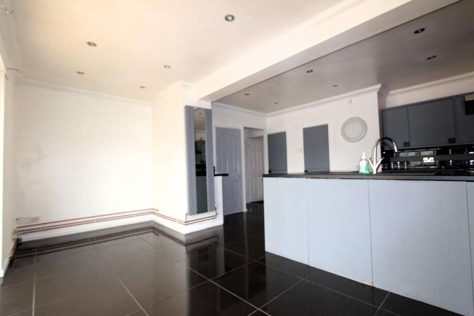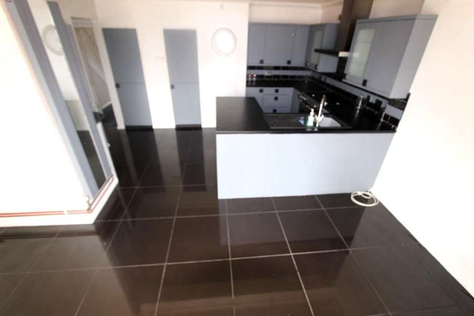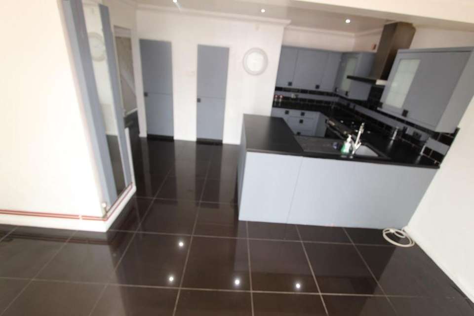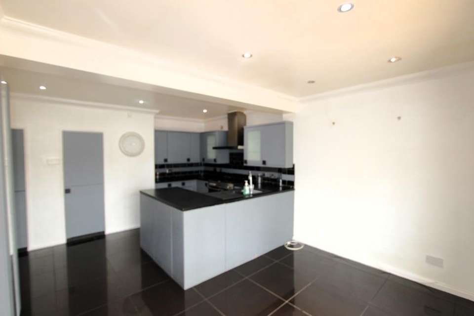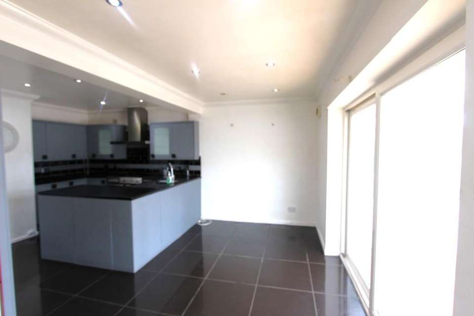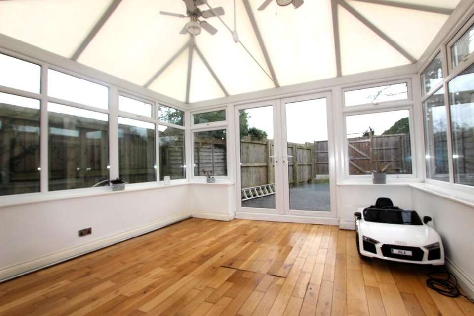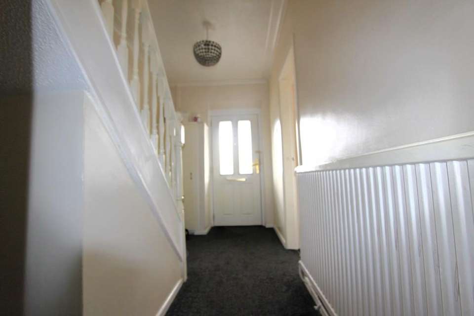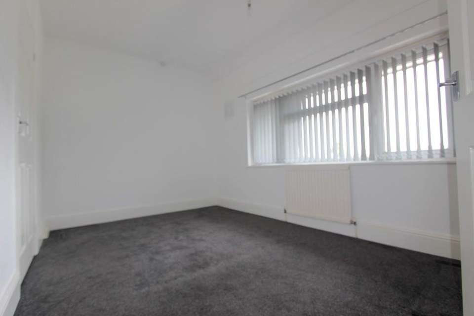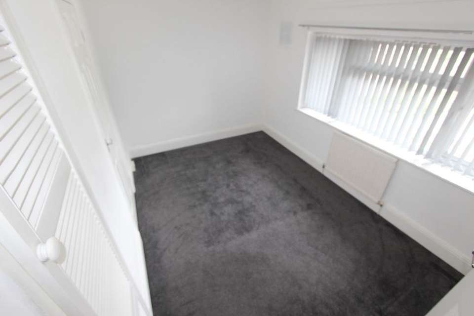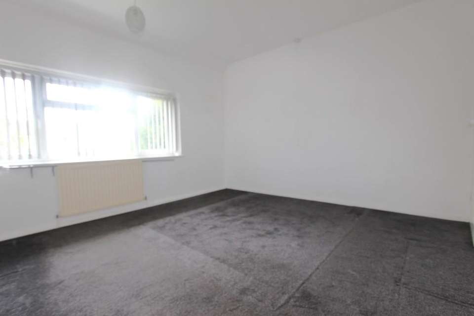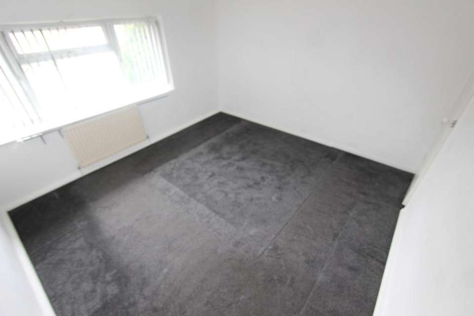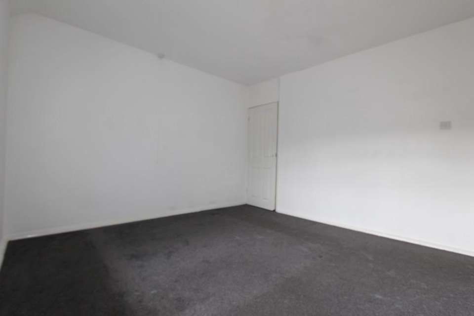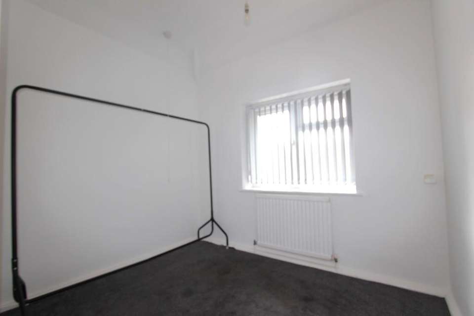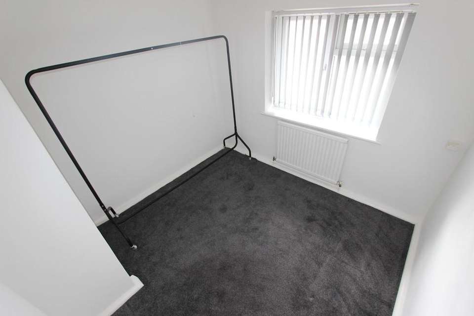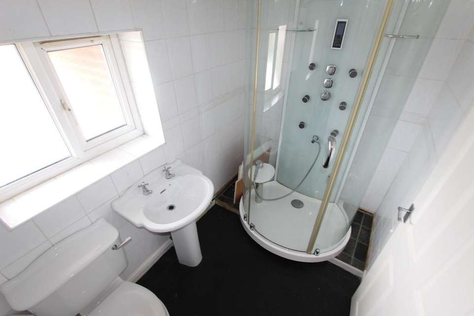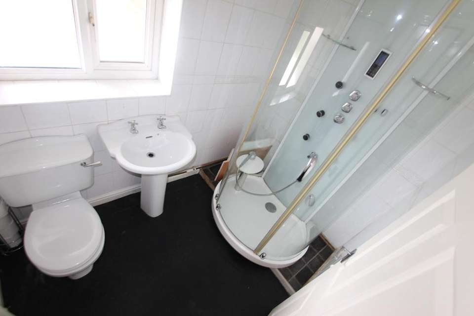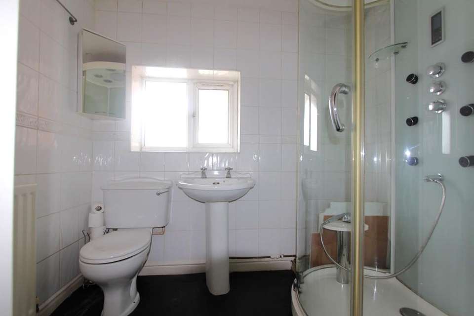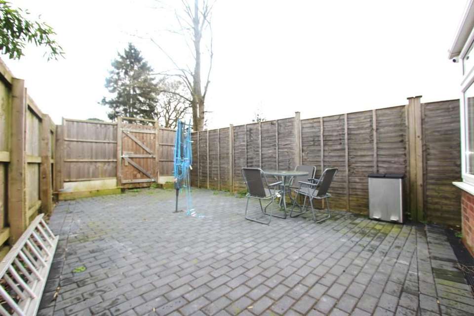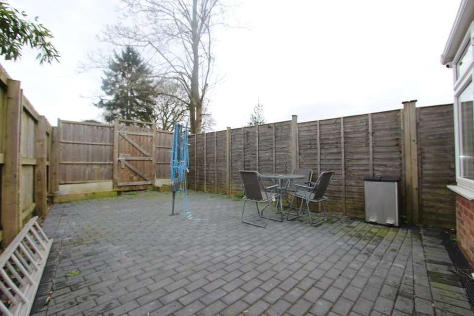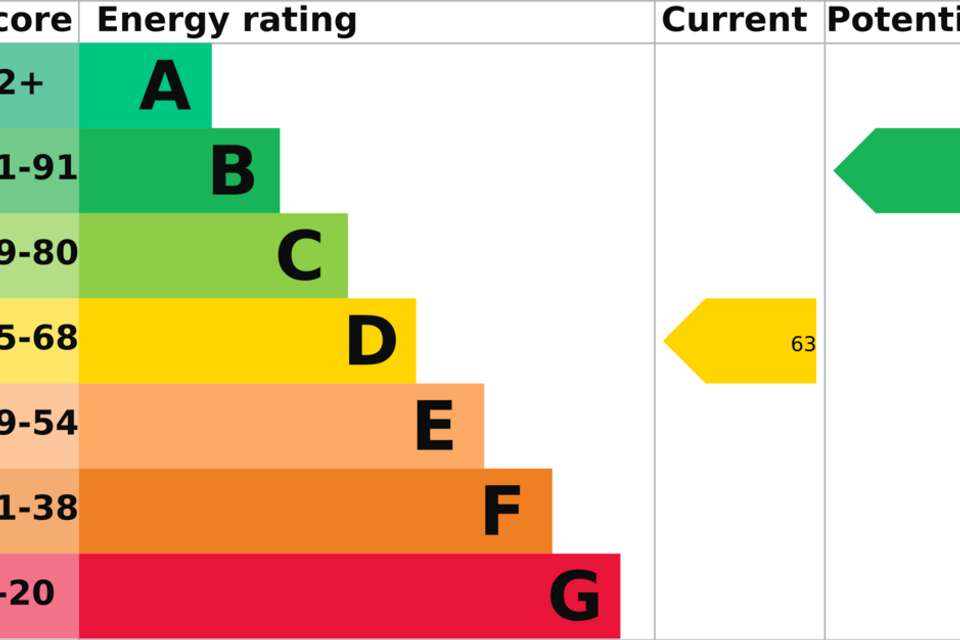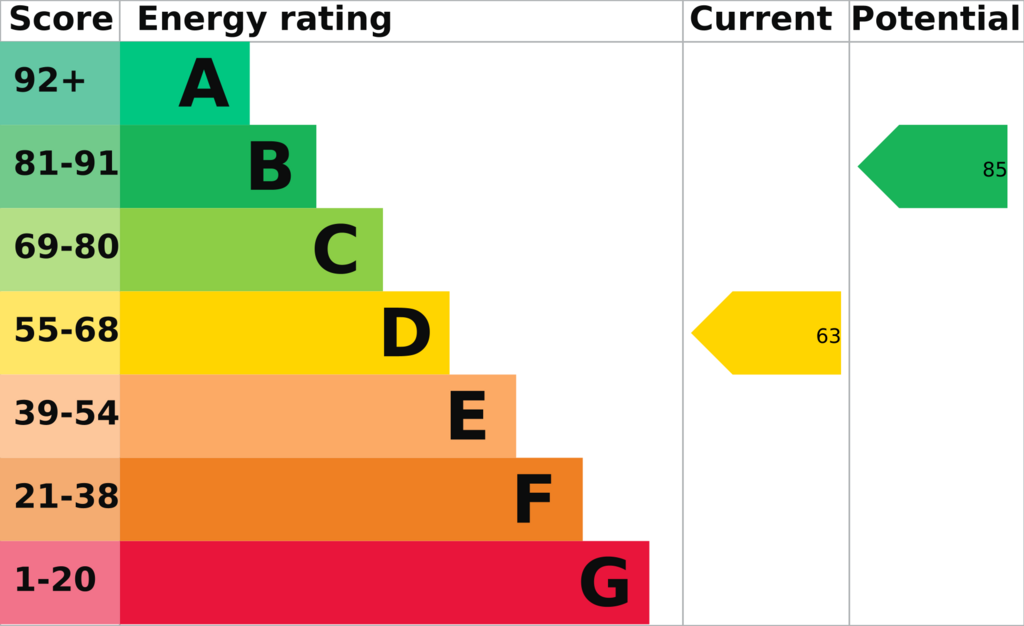3 bedroom terraced house for sale
Springfields, Birminghamterraced house
bedrooms
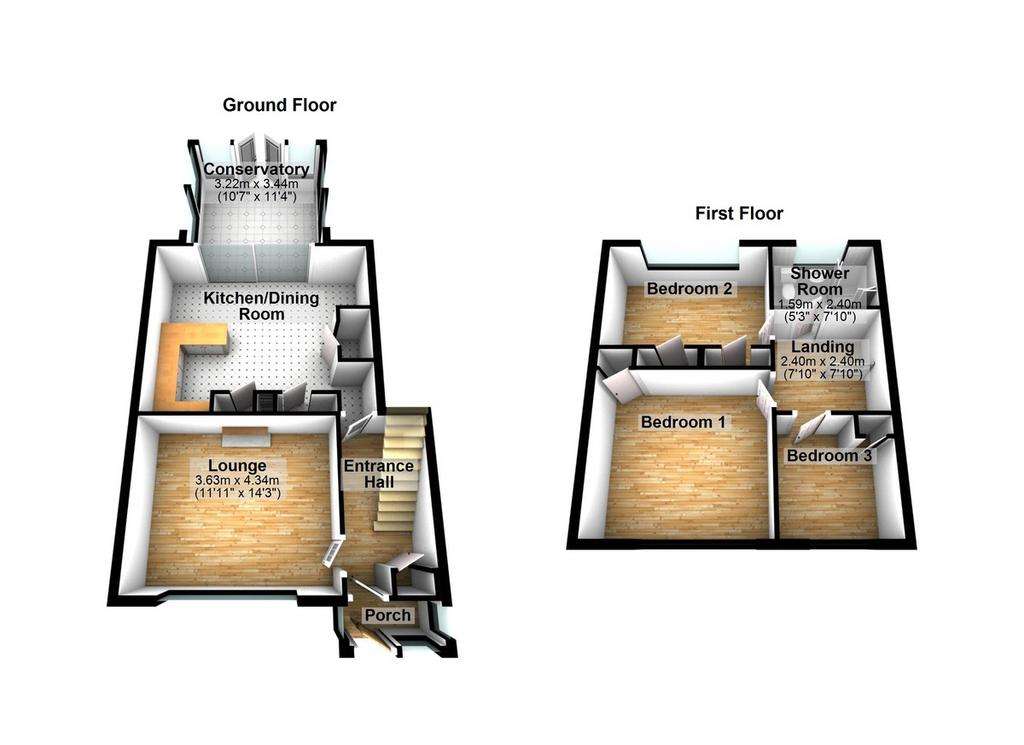
Property photos

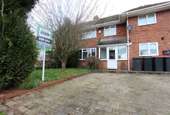
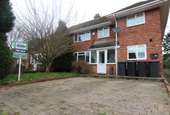
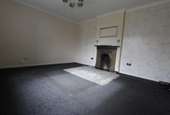
+25
Property description
This 3 Bedroom Family home in a extremely sort after Location in the heart of Coleshill and Warwickshire Council.
The Property is situated on a quiet road within walking distance from the Town, Offers 3 Bedrooms, Extended kitchen / Diner, Conservatory, Separate lounge, Garden with Driveway to the Front.
This house has huge potential to be the Perfect Family home in a Perfect Location.
Ground Floor
Porch UPVC Double Glazed Windows, ,UPVC Entrance door.
Entrance Hall Housing the Meter cupboard, radiator, stairs and doors to:
Lounge 4.34m (14'3") x 3.63m (11'11") UPVC Double Glazed Window to front, fireplace with electric coal effect fire, two single radiators and various power points.
Kitchen/Dining Room 5.26m (17'3") x 4.34m (14'3") Fitted with a matching range of base and eye level units with worktop space over, 1+1/2 bowl sink with single drainer and mixer tap, extractor fan, plumbing for washing machine, space for a double cooker, cupboard with power and plumbing for washing machine, two Storage cupboards, uPVC sliding patio doors leading to the conservatory.
Conservatory UPVC Double Glazed windows, double radiator, uPVC French double doors to garden.
First Floor
Landing With Doors leading to
Bedroom 1 3.98m (13'1") x 3.75m (12'4") UPVC double glazed window to front, Storage cupboard, radiator and various PowerPoints.
Bedroom 2 3.75m (12'4") x 3.07m (10'1") max UPVC double glazed window to rear, cupboard with gas combination boiler, Storage cupboard, radiator and various power points.
Bedroom 3 2.47m (8'1") x 2.40m (7'10") UPVC double Glazed window, Single radiator, storage cupboard and Various PowerPoints.
Shower Room Fitted with three-piece suite comprising shower enclosure with fitted electric power shower, pedestal wash hand basin and low-level WC, UPVC Double Glazed window to rear, radiator.
The Property is situated on a quiet road within walking distance from the Town, Offers 3 Bedrooms, Extended kitchen / Diner, Conservatory, Separate lounge, Garden with Driveway to the Front.
This house has huge potential to be the Perfect Family home in a Perfect Location.
Ground Floor
Porch UPVC Double Glazed Windows, ,UPVC Entrance door.
Entrance Hall Housing the Meter cupboard, radiator, stairs and doors to:
Lounge 4.34m (14'3") x 3.63m (11'11") UPVC Double Glazed Window to front, fireplace with electric coal effect fire, two single radiators and various power points.
Kitchen/Dining Room 5.26m (17'3") x 4.34m (14'3") Fitted with a matching range of base and eye level units with worktop space over, 1+1/2 bowl sink with single drainer and mixer tap, extractor fan, plumbing for washing machine, space for a double cooker, cupboard with power and plumbing for washing machine, two Storage cupboards, uPVC sliding patio doors leading to the conservatory.
Conservatory UPVC Double Glazed windows, double radiator, uPVC French double doors to garden.
First Floor
Landing With Doors leading to
Bedroom 1 3.98m (13'1") x 3.75m (12'4") UPVC double glazed window to front, Storage cupboard, radiator and various PowerPoints.
Bedroom 2 3.75m (12'4") x 3.07m (10'1") max UPVC double glazed window to rear, cupboard with gas combination boiler, Storage cupboard, radiator and various power points.
Bedroom 3 2.47m (8'1") x 2.40m (7'10") UPVC double Glazed window, Single radiator, storage cupboard and Various PowerPoints.
Shower Room Fitted with three-piece suite comprising shower enclosure with fitted electric power shower, pedestal wash hand basin and low-level WC, UPVC Double Glazed window to rear, radiator.
Interested in this property?
Council tax
First listed
Over a month agoEnergy Performance Certificate
Springfields, Birmingham
Marketed by
Black & White Estate Agents - Marston Green 66 Station Road Marston Green, Birmingham B37 7BAPlacebuzz mortgage repayment calculator
Monthly repayment
The Est. Mortgage is for a 25 years repayment mortgage based on a 10% deposit and a 5.5% annual interest. It is only intended as a guide. Make sure you obtain accurate figures from your lender before committing to any mortgage. Your home may be repossessed if you do not keep up repayments on a mortgage.
Springfields, Birmingham - Streetview
DISCLAIMER: Property descriptions and related information displayed on this page are marketing materials provided by Black & White Estate Agents - Marston Green. Placebuzz does not warrant or accept any responsibility for the accuracy or completeness of the property descriptions or related information provided here and they do not constitute property particulars. Please contact Black & White Estate Agents - Marston Green for full details and further information.





