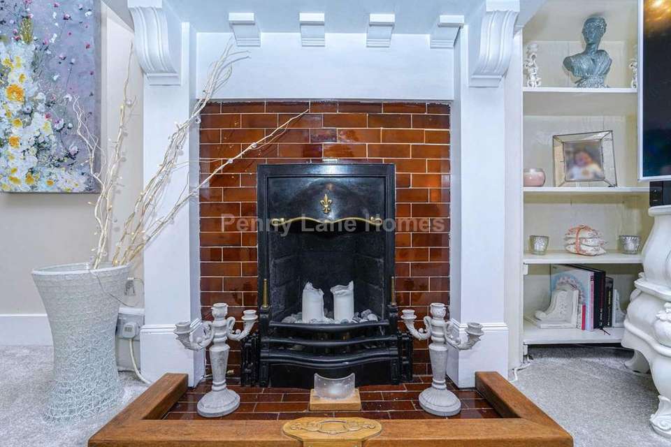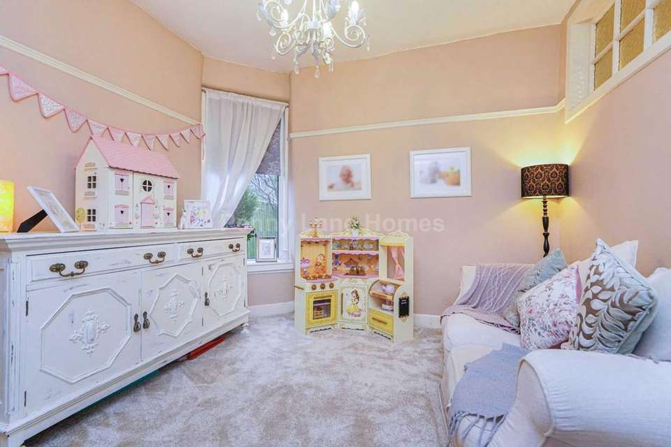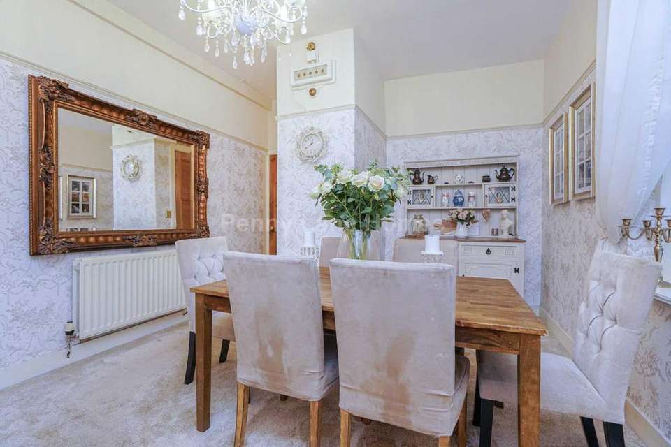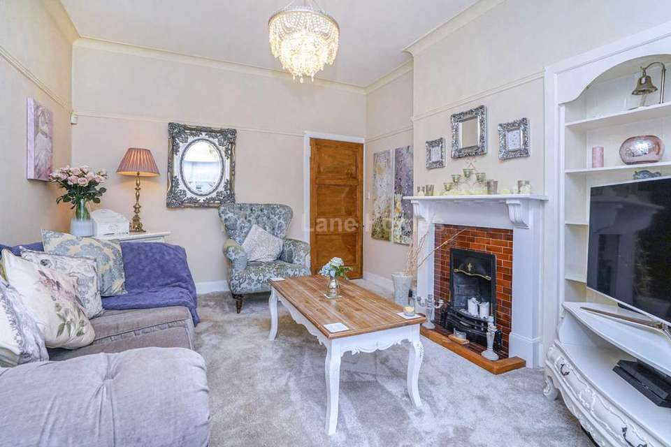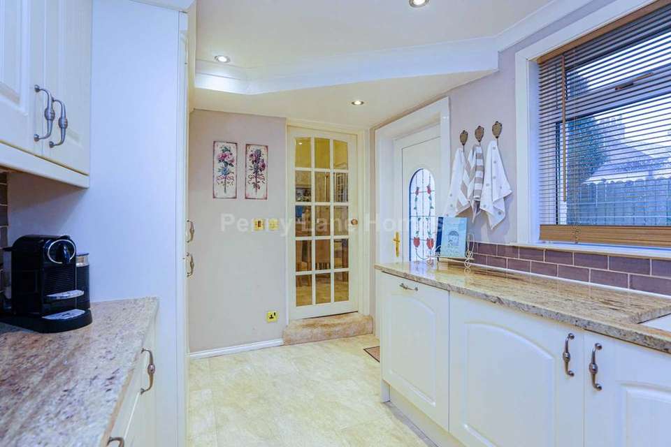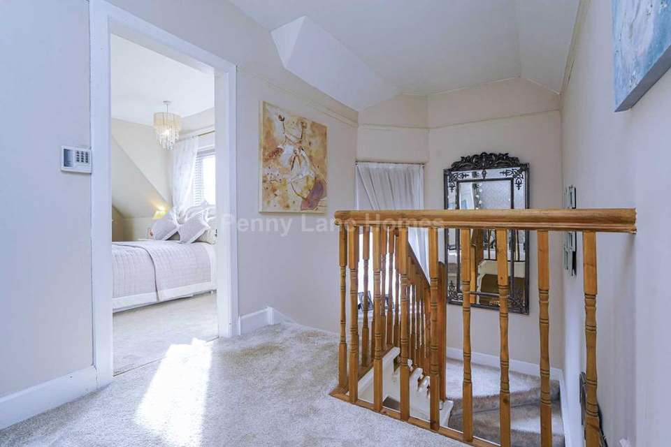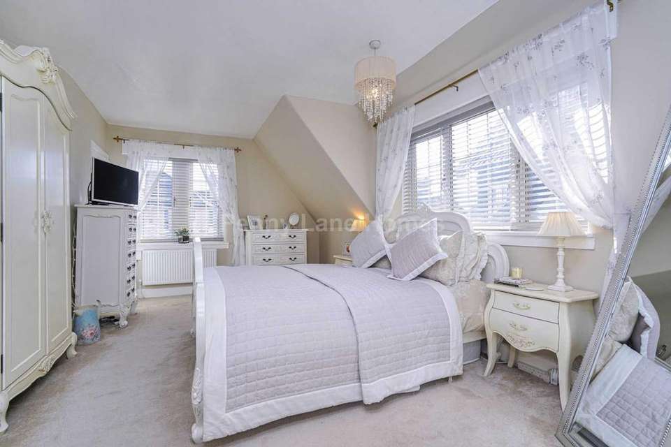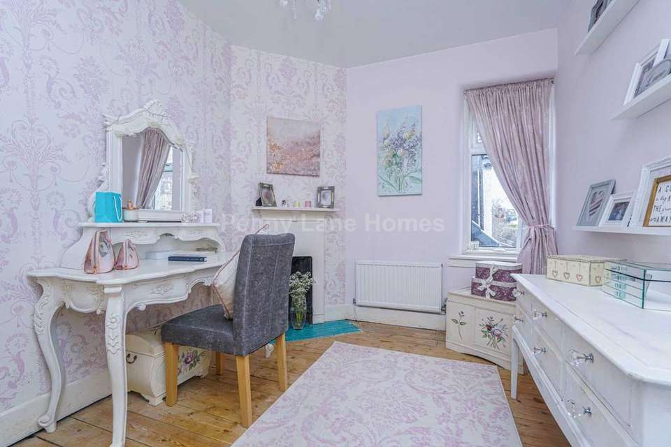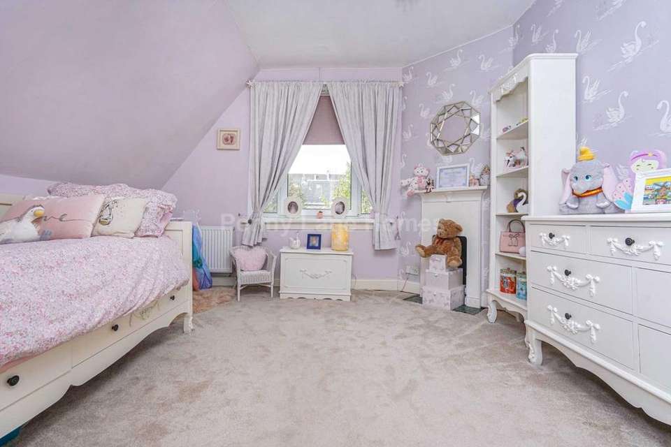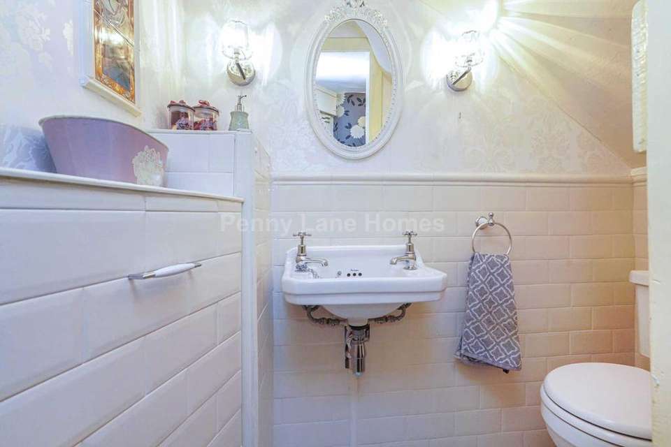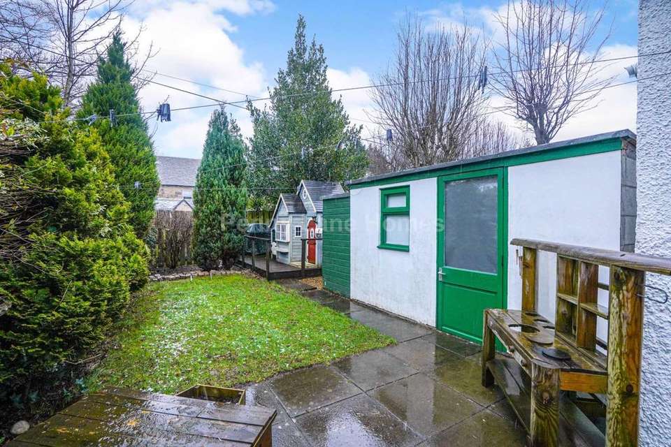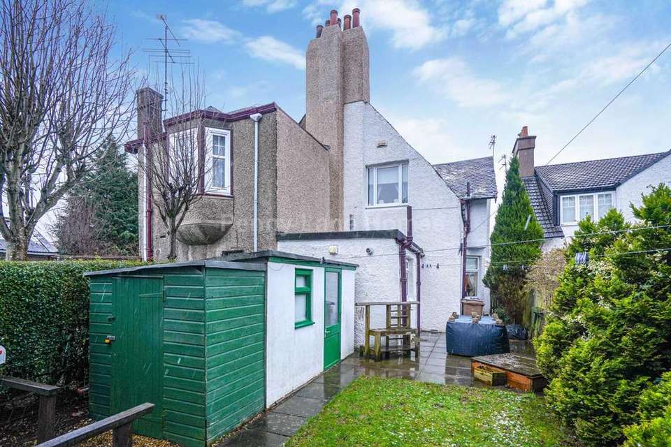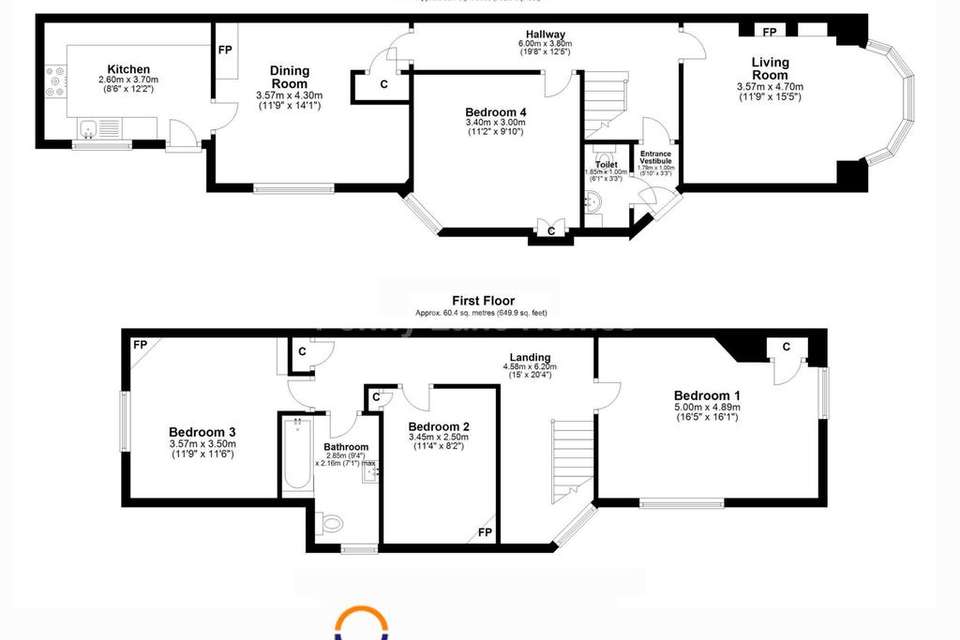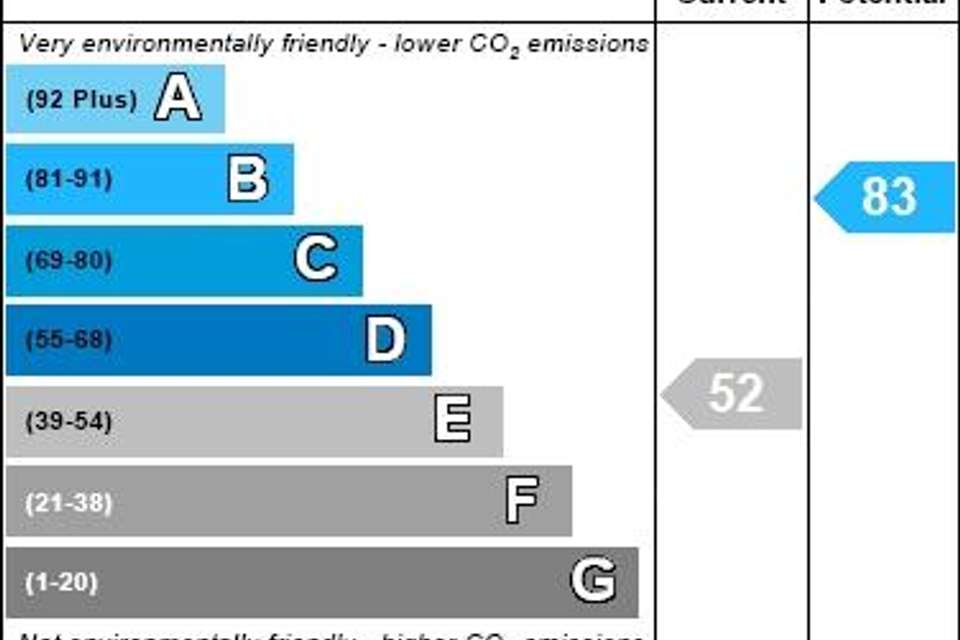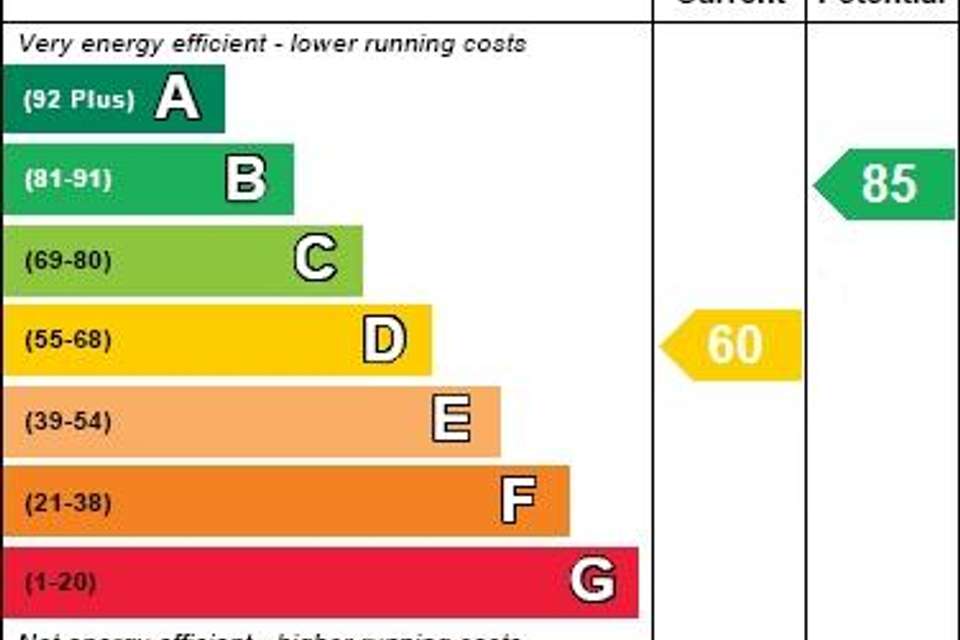4 bedroom semi-detached house for sale
Fauldshead Road, Renfrewsemi-detached house
bedrooms
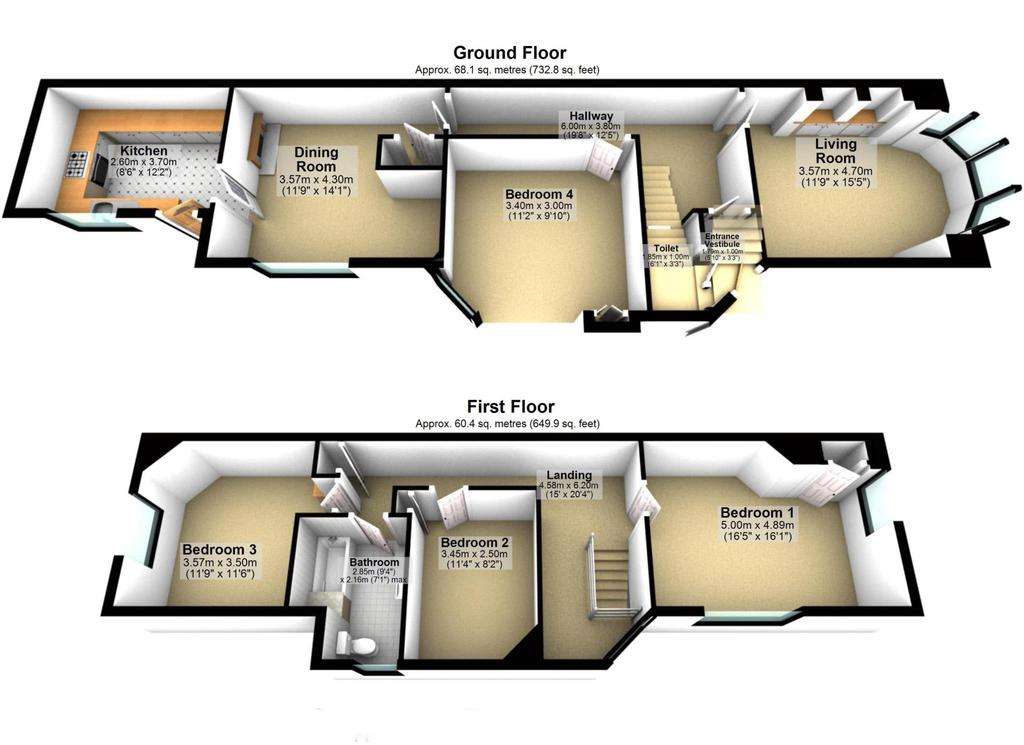
Property photos

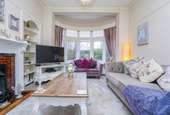
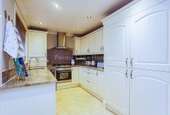
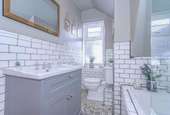
+15
Property description
The house is approached via well-kept front garden and path leading to the front door.
The accommodation comprises a welcoming reception hallway with WC, stunning bay windowed lounge, and 4th bedroom/study. To the rear of the property is a large dining area followed by a modern kitchen.
The first-floor accommodation comprises of three bedrooms, a large bedroom to the front of the property, impressive second double sized bedroom, a third bedroom to the rear of the property, which can easily accommodate a double bed. Completing the upper level is the fully tiled modern family bathroom with shower over bath.
The property also benefits from double glazing, gas central heating, stunning decor and high-quality floor coverings throughout.
Externally, the aforementioned front garden and a low maintenance rear garden are ideal for those long summer days.
Fauldshead Road is close to the wealth of retail and leisure amenities at the nearby Intu Braehead. The M8 Network and local bus services are also on the doorstep as well as local Primary and Secondary Schools. The town of Renfrew itself is within easy reach offering further shopping, banks, cafes, post office, pharmacies and restaurants.
MONEY LAUNDERING REGULATIONS: Intending purchasers will be asked to produce identification documentation at a later stage and we would ask for your cooperation in order that there will be no delay in agreeing the sale.
Entrance Vestibule - 5'10" (1.78m) x 3'3" (0.99m)
Hallway - 19'8" (5.99m) x 12'5" (3.78m)
Living Room - 11'9" (3.58m) x 15'5" (4.7m)
Dining Room - 11'9" (3.58m) x 14'1" (4.29m)
Kitchen - 8'6" (2.59m) x 12'2" (3.71m)
Bedroom 4 - 11'2" (3.4m) x 9'10" (3m)
Landing - 15'0" (4.57m) x 20'4" (6.2m)
Bedroom 1 - 16'5" (5m) x 16'1" (4.9m)
Bedroom 2 - 11'4" (3.45m) x 8'2" (2.49m)
Bedroom 3 - 11'9" (3.58m) x 11'6" (3.51m)
Bathroom - 9'4" (2.84m) x 7'1" (2.16m)
Toilet - 6'1" (1.85m) x 3'3" (0.99m)
Notice
Please note we have not tested any apparatus, fixtures, fittings, or services. Interested parties must undertake their own investigation into the working order of these items. All measurements are approximate and photographs provided for guidance only.
The accommodation comprises a welcoming reception hallway with WC, stunning bay windowed lounge, and 4th bedroom/study. To the rear of the property is a large dining area followed by a modern kitchen.
The first-floor accommodation comprises of three bedrooms, a large bedroom to the front of the property, impressive second double sized bedroom, a third bedroom to the rear of the property, which can easily accommodate a double bed. Completing the upper level is the fully tiled modern family bathroom with shower over bath.
The property also benefits from double glazing, gas central heating, stunning decor and high-quality floor coverings throughout.
Externally, the aforementioned front garden and a low maintenance rear garden are ideal for those long summer days.
Fauldshead Road is close to the wealth of retail and leisure amenities at the nearby Intu Braehead. The M8 Network and local bus services are also on the doorstep as well as local Primary and Secondary Schools. The town of Renfrew itself is within easy reach offering further shopping, banks, cafes, post office, pharmacies and restaurants.
MONEY LAUNDERING REGULATIONS: Intending purchasers will be asked to produce identification documentation at a later stage and we would ask for your cooperation in order that there will be no delay in agreeing the sale.
Entrance Vestibule - 5'10" (1.78m) x 3'3" (0.99m)
Hallway - 19'8" (5.99m) x 12'5" (3.78m)
Living Room - 11'9" (3.58m) x 15'5" (4.7m)
Dining Room - 11'9" (3.58m) x 14'1" (4.29m)
Kitchen - 8'6" (2.59m) x 12'2" (3.71m)
Bedroom 4 - 11'2" (3.4m) x 9'10" (3m)
Landing - 15'0" (4.57m) x 20'4" (6.2m)
Bedroom 1 - 16'5" (5m) x 16'1" (4.9m)
Bedroom 2 - 11'4" (3.45m) x 8'2" (2.49m)
Bedroom 3 - 11'9" (3.58m) x 11'6" (3.51m)
Bathroom - 9'4" (2.84m) x 7'1" (2.16m)
Toilet - 6'1" (1.85m) x 3'3" (0.99m)
Notice
Please note we have not tested any apparatus, fixtures, fittings, or services. Interested parties must undertake their own investigation into the working order of these items. All measurements are approximate and photographs provided for guidance only.
Council tax
First listed
Over a month agoEnergy Performance Certificate
Fauldshead Road, Renfrew
Placebuzz mortgage repayment calculator
Monthly repayment
The Est. Mortgage is for a 25 years repayment mortgage based on a 10% deposit and a 5.5% annual interest. It is only intended as a guide. Make sure you obtain accurate figures from your lender before committing to any mortgage. Your home may be repossessed if you do not keep up repayments on a mortgage.
Fauldshead Road, Renfrew - Streetview
DISCLAIMER: Property descriptions and related information displayed on this page are marketing materials provided by Penny Lane Homes - Renfrew. Placebuzz does not warrant or accept any responsibility for the accuracy or completeness of the property descriptions or related information provided here and they do not constitute property particulars. Please contact Penny Lane Homes - Renfrew for full details and further information.





