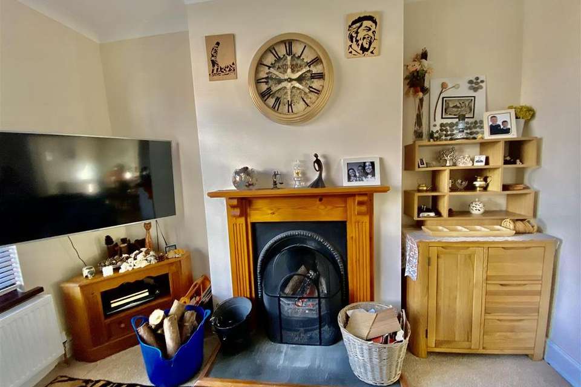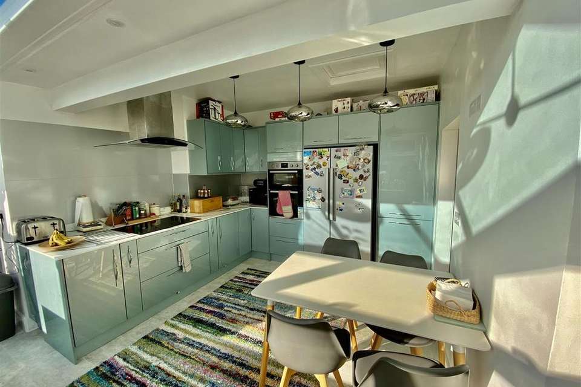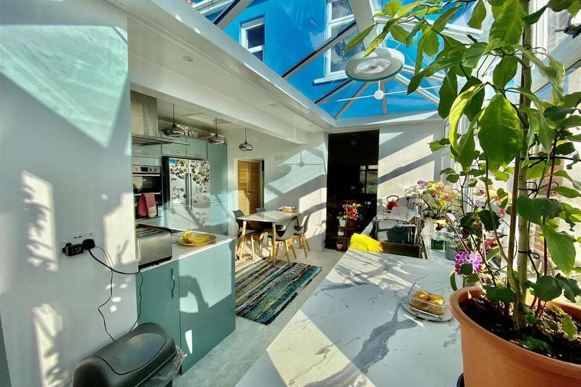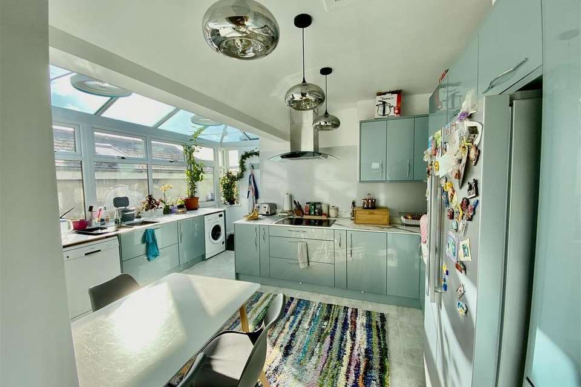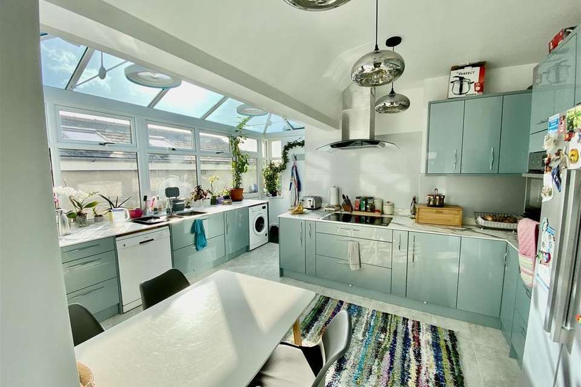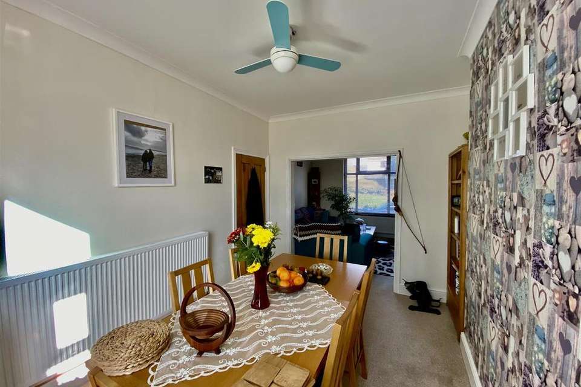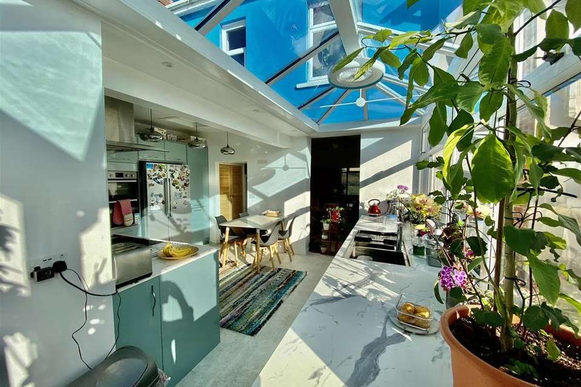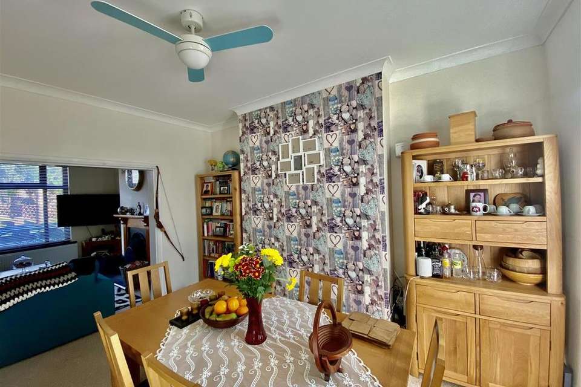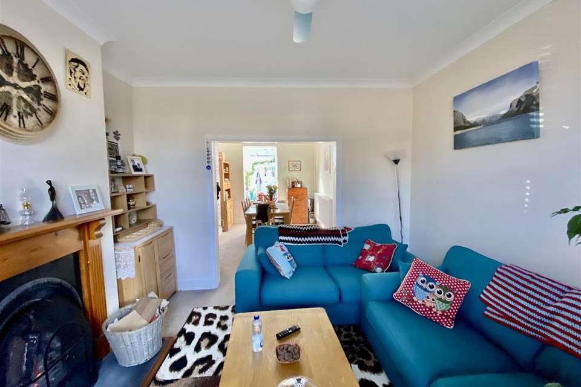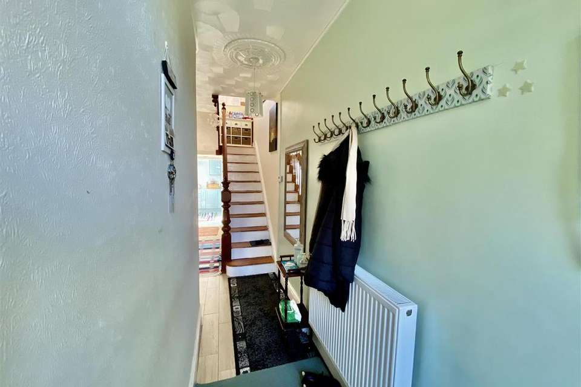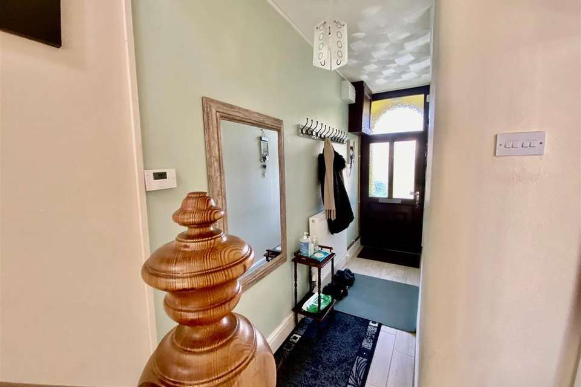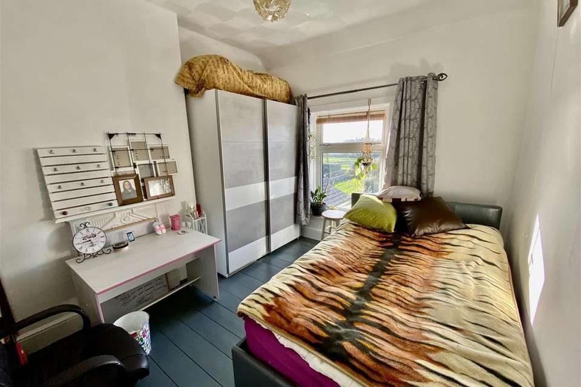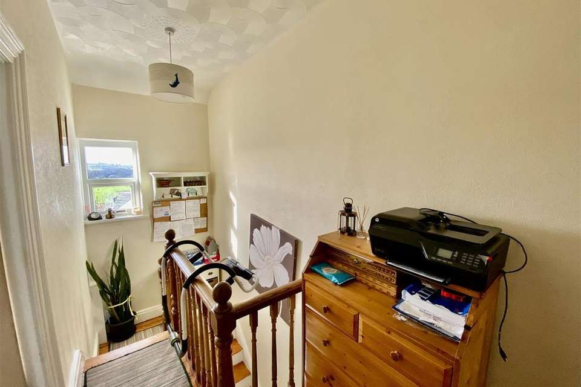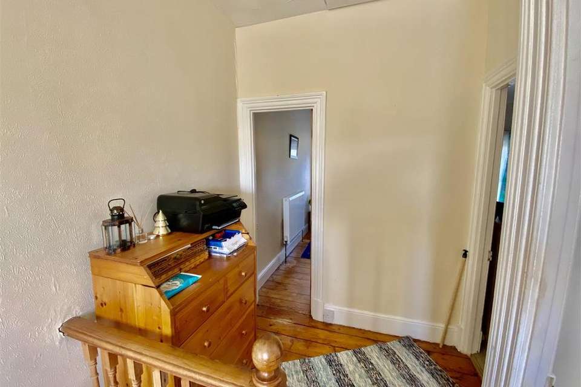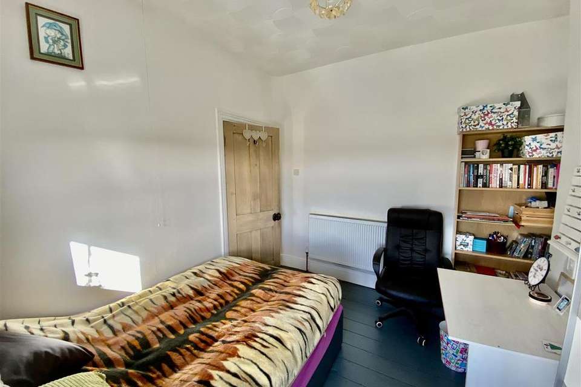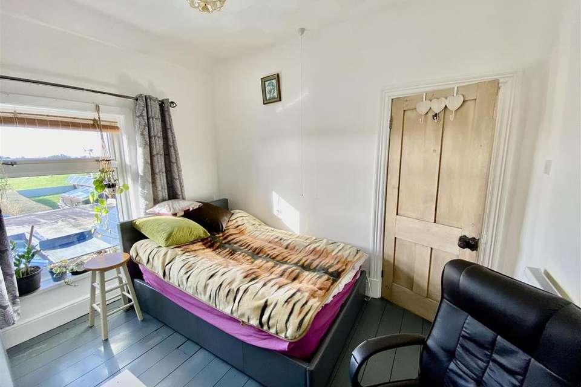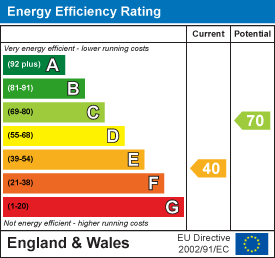3 bedroom semi-detached house for sale
Clynderwensemi-detached house
bedrooms
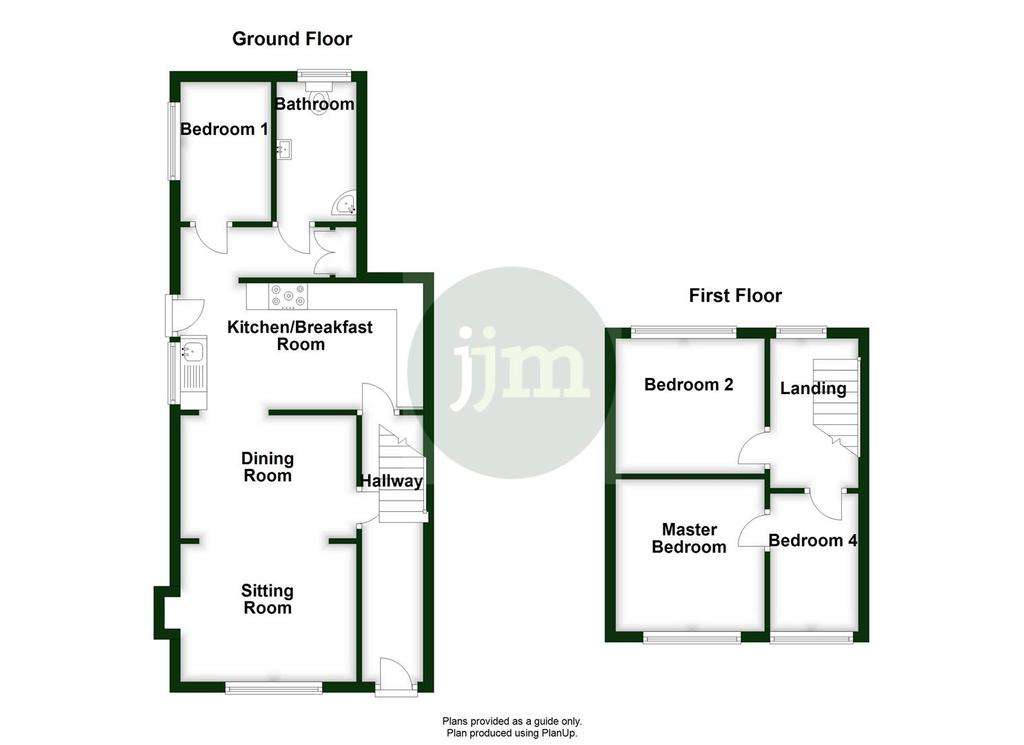
Property photos

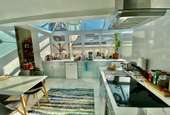
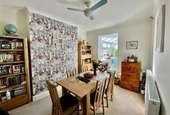
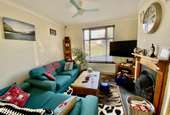
+16
Property description
JJ Morris are thrilled to introduce to the market this delightful semi detached property, that has been lovingly renovated and extended.
Retaining a lot of original features such as picture rails and feature fireplace but with a bespoke twist of an extended kitchen/breakfast room with glass roof, underfloor heating and open plan design.
The current owners have installed an air source heat pump for renewable and ecologically sound investment .
Early internal viewing essential to appreciate the many benefits and features of this desirable family home in a village location within close proximity to the newly established Redhill independent school, the Clynderwen Railway Station and the Clynderwen independent pharmacy.
Description - Glanteg is a delightful, semi-detached, surprising spacious period town house that has been extended and renovated into the 3/4 bedroom family home it is today. The property has the benefit of air-source heat pump central heating and is fully double glazed throughout with triple glazing at the fore. Retaining many original features , such as hard wood stair well and stripped hardwood doors, original floor boards, and an open ornate fireplace and hearth, however the most desirable feature is the extended open plan kitchen/ breakfast room, utility and shower room which has the benefit of underfloor heating creating additional space and versatility for family living. The Kitchen/breakfast room with its fully glazed roof and walls is an unexpected, light and spacious delight. There is also the opportunity to extend upwards into the fully border loft space.
Early internal viewing essential.
Entrance Hallway - 7.32m x 1.02m (24' x 3'4) - Entered via uPVC glazed door, tiled porcelain flooring throughout, doors to all ground floor rooms, radiator, hanging space for coats. hardwood ornate staircase to first floor.
Sitting Room - 3.48m x 3.23m (11'5" x 10'7" ) - With triple glazed uPVC window to the fore, feature open ornate fireplace with hard wood surround and hearth, ceiling fan, radiator, carpeted throughout
Dining Room - 3.99m x 2.62m (13'1" x 8'7" ) - Entered via a stripped hard wood door with arch way to Kitchen/breakfast room, celling fan, radiator, carpeted throughout
Open Plan Kitchen/Breakfast Room - 4.88m0.61m x 3.35m 2.44m (162 x 11 8 ) - With fitted base and wall units, single bowl stainless steal sink, with space for dish washer, washing machine and double American style fridge/freezer, integrated double electric over, induction hob with extractor fan over, tile flooring throughout with under floor heating, three hanging celling lights, fully glazed celling and walls with uPVC door to external space. open plan into utility area, housing tumble dryer and double storage/airing cupboard housing the Joule heating system.
Utility/Bedroom 1 - 2.44m 1.22m x 1.83m 2.44m (8 4 x 6 8 ) - Currently used as further utility this useful room could be utilized as an addition ground floor bedroom, with uPVC window to the side, tiled flooring throughout and radiator.
Shower Room - 2.44m 0.91m x 1.22m 2.13m (8 3 x 4 7 ) - Entered via a stripped hard wood door with uPVC window to the rear, wash hand basin over vanity unit, corner shower cubicle, WC . Tilled flooring throughout radiator
First Floor Landing - With uPVC window to the rear hard wood flooring throughout and doors to all first floor rooms
Bedroom 2 - 3.43m x 2.97m (11'3" x 9'9" ) - entered via a stripped hard wood door, with uPVC window to the rear, hard wood flooring throughout and radiator
Master Bedroom - 4.17m x 2.49m (13'8" x 8'2" ) - entered via a stripped hard wood door, uPVC triple glazed window to the fore, carpeted throughout, radiator
Bedroom 4 - 3.05m x 1.91m (10'42 x 6'3" ) - entered via a stripped hardwood door, uPVC triple glazed window to the fore, radiator carpeted throughout
Externally - At the front of the property is a well maintained, planted front patio garden with original ornate railings and gate, the rear garden accessed via a side gate from the front and uPVC door from the kitchen, has the benefit of a log store, garden shed and patio area housing the Air Source heat pump, plus a good sized garden currently laid to lawn offering ample opportunity for both vegetable and horticultural use. The rear garden has the advantage of rural views across the surrounding countryside via a decked patio area for al fresco dining/entertaining.
Directions - From our Narberth office north towards Cardigan passing over Penblewin roundabout on the
A40 and heading towards Clynderwen. When reaching the village the property is situated on the left hand side
identified by our For Sale Board.
Services - We understand the property benefits for mains electricity, water and drainage, Air Source heat plumb for heating and high spec renewable energy and efficiency and double glazed throughout .
Tenure - Freehold with vacant possession upon completion.
Local Authority - Pembrokeshire County Council, County Hall, Haverfordwest SA61 1TP. [use Contact Agent Button]
Council Tax Band C £1,317.001
Retaining a lot of original features such as picture rails and feature fireplace but with a bespoke twist of an extended kitchen/breakfast room with glass roof, underfloor heating and open plan design.
The current owners have installed an air source heat pump for renewable and ecologically sound investment .
Early internal viewing essential to appreciate the many benefits and features of this desirable family home in a village location within close proximity to the newly established Redhill independent school, the Clynderwen Railway Station and the Clynderwen independent pharmacy.
Description - Glanteg is a delightful, semi-detached, surprising spacious period town house that has been extended and renovated into the 3/4 bedroom family home it is today. The property has the benefit of air-source heat pump central heating and is fully double glazed throughout with triple glazing at the fore. Retaining many original features , such as hard wood stair well and stripped hardwood doors, original floor boards, and an open ornate fireplace and hearth, however the most desirable feature is the extended open plan kitchen/ breakfast room, utility and shower room which has the benefit of underfloor heating creating additional space and versatility for family living. The Kitchen/breakfast room with its fully glazed roof and walls is an unexpected, light and spacious delight. There is also the opportunity to extend upwards into the fully border loft space.
Early internal viewing essential.
Entrance Hallway - 7.32m x 1.02m (24' x 3'4) - Entered via uPVC glazed door, tiled porcelain flooring throughout, doors to all ground floor rooms, radiator, hanging space for coats. hardwood ornate staircase to first floor.
Sitting Room - 3.48m x 3.23m (11'5" x 10'7" ) - With triple glazed uPVC window to the fore, feature open ornate fireplace with hard wood surround and hearth, ceiling fan, radiator, carpeted throughout
Dining Room - 3.99m x 2.62m (13'1" x 8'7" ) - Entered via a stripped hard wood door with arch way to Kitchen/breakfast room, celling fan, radiator, carpeted throughout
Open Plan Kitchen/Breakfast Room - 4.88m0.61m x 3.35m 2.44m (162 x 11 8 ) - With fitted base and wall units, single bowl stainless steal sink, with space for dish washer, washing machine and double American style fridge/freezer, integrated double electric over, induction hob with extractor fan over, tile flooring throughout with under floor heating, three hanging celling lights, fully glazed celling and walls with uPVC door to external space. open plan into utility area, housing tumble dryer and double storage/airing cupboard housing the Joule heating system.
Utility/Bedroom 1 - 2.44m 1.22m x 1.83m 2.44m (8 4 x 6 8 ) - Currently used as further utility this useful room could be utilized as an addition ground floor bedroom, with uPVC window to the side, tiled flooring throughout and radiator.
Shower Room - 2.44m 0.91m x 1.22m 2.13m (8 3 x 4 7 ) - Entered via a stripped hard wood door with uPVC window to the rear, wash hand basin over vanity unit, corner shower cubicle, WC . Tilled flooring throughout radiator
First Floor Landing - With uPVC window to the rear hard wood flooring throughout and doors to all first floor rooms
Bedroom 2 - 3.43m x 2.97m (11'3" x 9'9" ) - entered via a stripped hard wood door, with uPVC window to the rear, hard wood flooring throughout and radiator
Master Bedroom - 4.17m x 2.49m (13'8" x 8'2" ) - entered via a stripped hard wood door, uPVC triple glazed window to the fore, carpeted throughout, radiator
Bedroom 4 - 3.05m x 1.91m (10'42 x 6'3" ) - entered via a stripped hardwood door, uPVC triple glazed window to the fore, radiator carpeted throughout
Externally - At the front of the property is a well maintained, planted front patio garden with original ornate railings and gate, the rear garden accessed via a side gate from the front and uPVC door from the kitchen, has the benefit of a log store, garden shed and patio area housing the Air Source heat pump, plus a good sized garden currently laid to lawn offering ample opportunity for both vegetable and horticultural use. The rear garden has the advantage of rural views across the surrounding countryside via a decked patio area for al fresco dining/entertaining.
Directions - From our Narberth office north towards Cardigan passing over Penblewin roundabout on the
A40 and heading towards Clynderwen. When reaching the village the property is situated on the left hand side
identified by our For Sale Board.
Services - We understand the property benefits for mains electricity, water and drainage, Air Source heat plumb for heating and high spec renewable energy and efficiency and double glazed throughout .
Tenure - Freehold with vacant possession upon completion.
Local Authority - Pembrokeshire County Council, County Hall, Haverfordwest SA61 1TP. [use Contact Agent Button]
Council Tax Band C £1,317.001
Council tax
First listed
Over a month agoEnergy Performance Certificate
Clynderwen
Placebuzz mortgage repayment calculator
Monthly repayment
The Est. Mortgage is for a 25 years repayment mortgage based on a 10% deposit and a 5.5% annual interest. It is only intended as a guide. Make sure you obtain accurate figures from your lender before committing to any mortgage. Your home may be repossessed if you do not keep up repayments on a mortgage.
Clynderwen - Streetview
DISCLAIMER: Property descriptions and related information displayed on this page are marketing materials provided by J.J. Morris - Narberth. Placebuzz does not warrant or accept any responsibility for the accuracy or completeness of the property descriptions or related information provided here and they do not constitute property particulars. Please contact J.J. Morris - Narberth for full details and further information.





