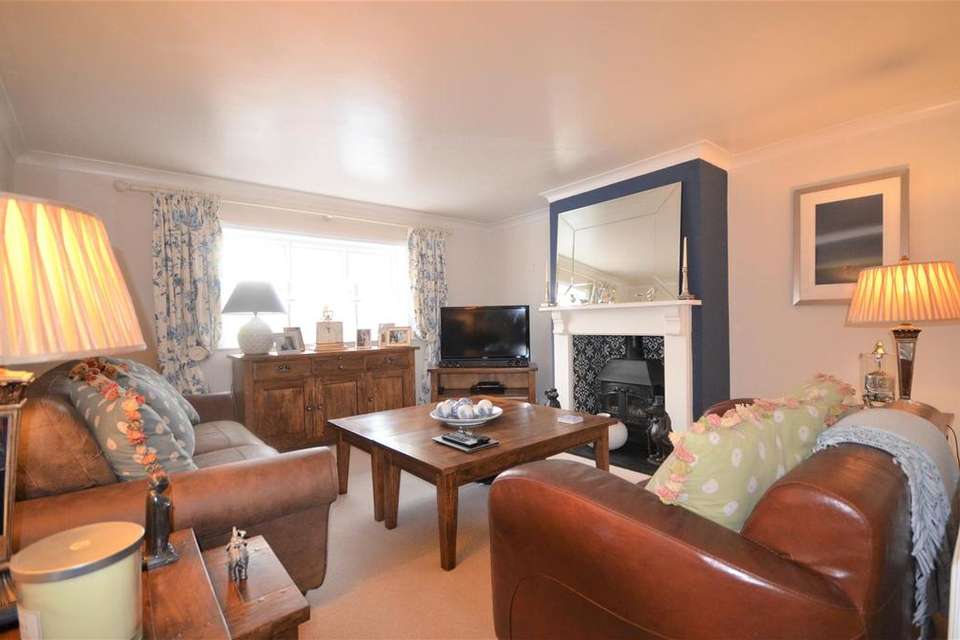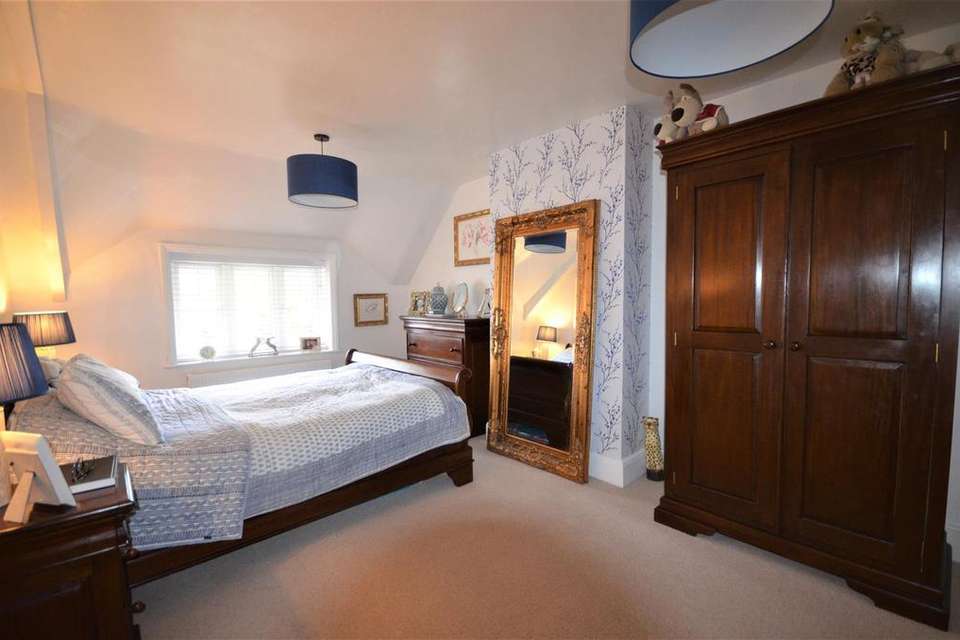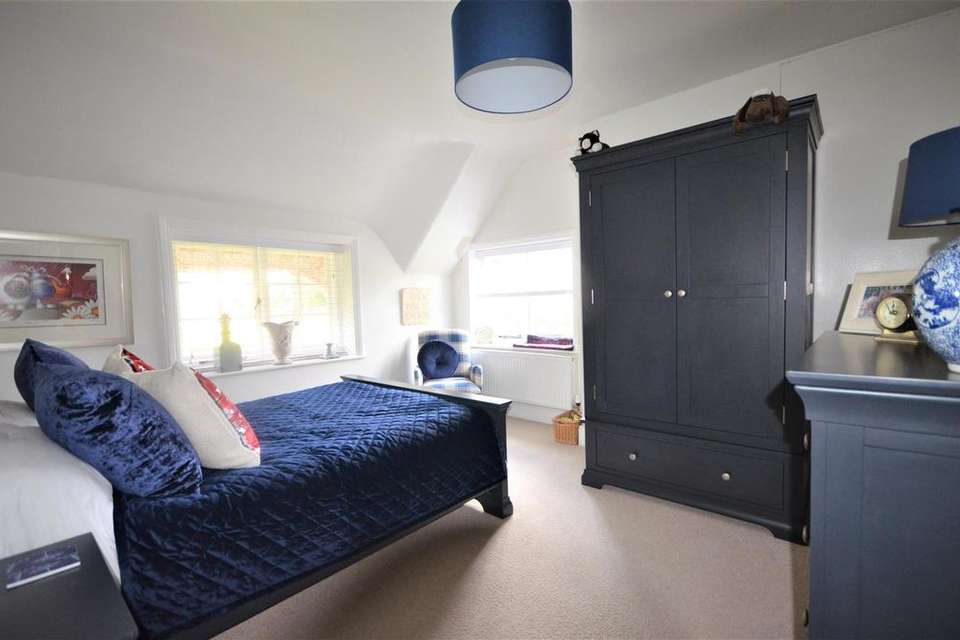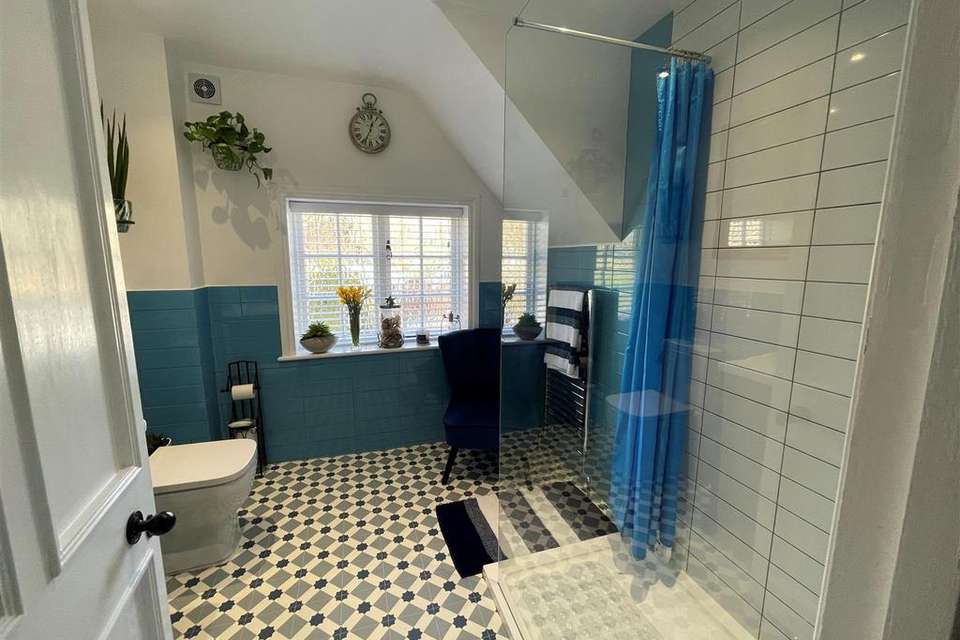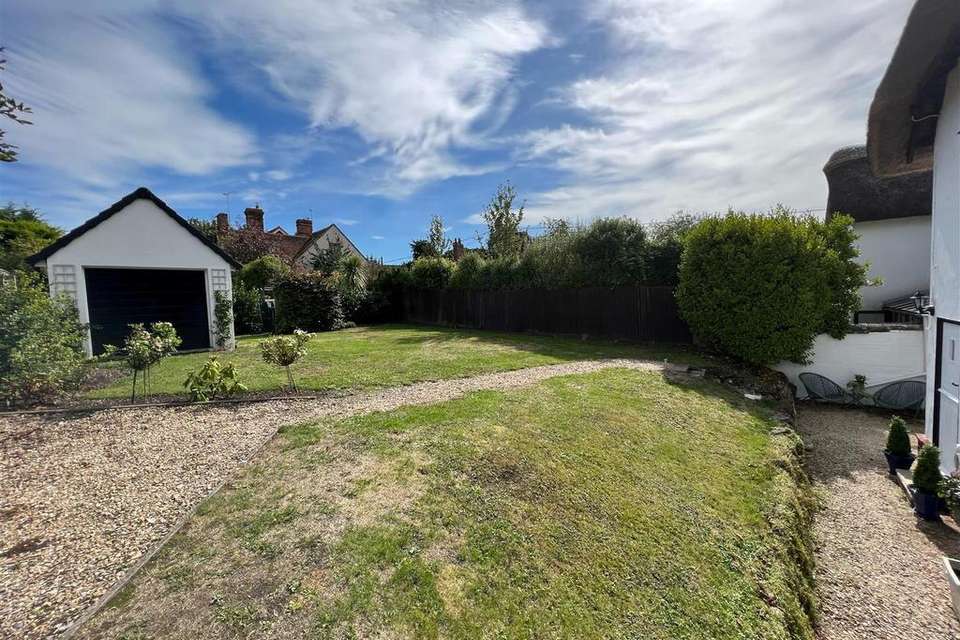3 bedroom cottage for sale
Blandford Road, Iwerne Minster, Blandford Forumhouse
bedrooms
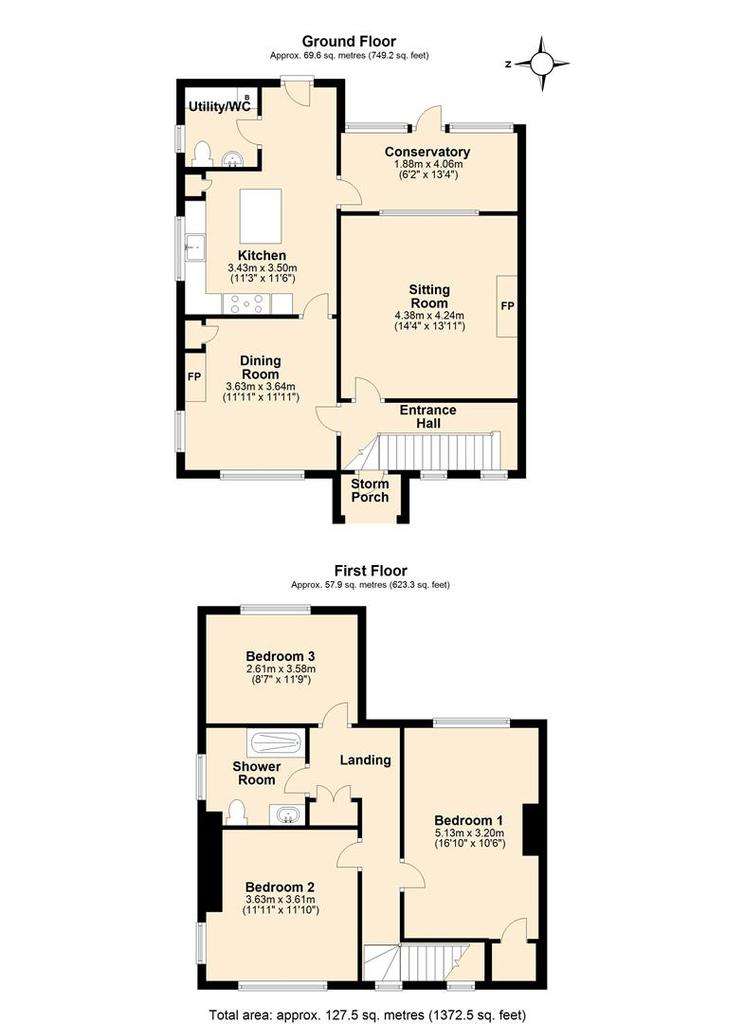
Property photos

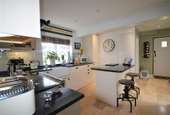
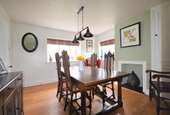
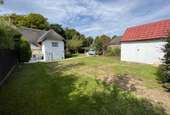
+5
Property description
A beautifully presented grade II listed semi detached thatched cottage, which has recently been renovated to an exemplary standard and benefitting from three double bedrooms. The cottage lies close to the heart of the desirable and sought after village of Iwerne Minster and within an easy walk to the facilities, which include a shop with post office, a public house and playground. There is also a church with an impressive spire and the independent day/boarding school of Clayesmore, which also has a sports centre. We believe that the cottage dates to 1910 when it was the village tea room. Over recent years the cottage has benefitted from a programme of rejuvenation by the current owners, which has included replacement of kitchen unit doors to a country style finish and granite work surfaces, the bathroom has been updated to a contemporary and stylish shower room and the cottage pane glass windows have been refurbished. The cottage has also had the external and interior walls re-decorated/painted, some doors have been replaced and the gardens landscaped to provide a blank canvas for the next lucky owner as well as a new roof for the garage. In addition, the property benefits from oil fired central heating from a combination boiler, air circulation system to reduce condensation, extra high ceilings and we are told that the thatched was replaced in 2011. A viewing is essential to truly appreciate this delightful cottage and its' surroundings.
Accommodation -
Ground Floor -
Entrance Hall - Thatched storm porch to timber door with inset glass pane and opens to the bright and welcoming entrance hall. Smoke detector. Wall lights. Central heating thermostat. Radiator. Power and telephone points. Wood effect flooring. Stairs rising to the first floor with recess under and three pane glass windows to the front rising up to the landing. Original style panelled doors to the dining room and to the:-
Sitting Room - 4.37m'' x 4.24m'' (14'4'' x 13'11'') - Cottage style pane glass window to the rear. Coved. Two radiators. Power points. Television connection. Fireplace with timber surround, tiled slip and granite hearth plus wood burner.
Dining Room - 3.63m'' x 3.63m'' (11'11'' x 11'11'') - Enjoying a double aspect with cottage windows overlooking the side and front gardens. Ceiling lights. Radiator. Power points. Old fireplace with the potential to re-instate and built in cupboards to one side of the chimney breast. Wood effect flooring. Door to the:-
Kitchen - 3.43m'' x 3.51m'' (11'3'' x 11'6'') - Measurement excludes the rear hall - Cottage style pane glass window with tiled sill to the side aspect. Recessed ceiling lights. Exposed painted ceiling beam. Upright radiator. Ample power points. Fitted with a range of country style kitchen units consisting of larder cupboard, floor cupboards, separate drawer unit and eye level cupboards and cabinets with counter lighting under. Good amount of granite work surfaces with matching upstand and part tiled walls. Butler style sink with swan neck mixer tap and storage cupboard under. integrated dishwasher. Range style cooker. Island with granite top, storage cupboards and power points. Space for a fridge/freezer. Limestone tiled floor. Opens to the rear entrance with stable door to the rear garden, central heating programmer and doors to the utility/cloakroom and to the:-
Conservatory - 1.88m'' x 4.06m'' (6'2'' x 13'4'') - Of uPVC construction with sloping ceiling with dwarf insulated wall and windows overlooking the rear garden and part glazed door to the rear. Wall lights. Wall mounted electric heater. Power points. Wood flooring.
Utility/Cloakroom - Obscured glazed window to the side elevation. Ceiling light. Power points. Fitted with low level WC with dual flush facility and pedestal wash hand basin with mono tap and tiled splash back. Work surface with space and pluming under for a washing machine and tumble dryer plus the oil fired combination central heating boiler. Limestone tiled floor.
First Floor -
Landing - Stairs rise and return to the first floor. Ceiling light. Smoke detector. Ventilation system. Access to the loft space. White panelled doors to bedrooms one and two. Arch to the inner landing with ceiling light, radiator, linen cupboard and white panelled doors to bedroom three and the shower room.
Bedroom One - 5.03m'' x3.20m'' (16'6'' x10'6'') - Window with view over the rear garden. Ceiling light. Radiator. Power points. Deep over stairs wardrobe with hanging rails and light.
Bedroom Two - 3.63m'' x 3.61m'' (11'11'' x 11'10'') - Maximum measurement - Boasting a double outlook with pane glass windows to the front and side aspects. Ceiling light. Radiator. Power points.
Bedroom Three - 2.62m'' x 3.58m'' (8'7'' x 11'9'') - Pane glass window overlooking the rear garden and partial countryside view. Ceiling light. Radiator. Power and television points.
Shower Room - Obscured pane glass window to the side elevation. Recessed ceiling lights. Extractor fan. Part tiled walls. Fitted with a stylish contemporary suite consisting of floor standing vanity unit with ceramic basin and mono tap, low level WC with dual flush facility and large walk in tiled shower cubicle with choice of monsoon or hand held shower head. Chrome heated towel rail. Tile effect vinyl flooring.
Outside -
Garage And Parking - 5.89m'' x 2.97m'' (19'4'' x 9'9'') - The property has vehicular access via double gates from The Paddocks, which open onto a gravelled area with space to park about three cars. The garage has an up and over door, personal door to the side, light and power.
Gardens - The property is approached on foot from the pavement to a timber gate that opens to a path leading up to the storm porch. The rest of the frontage is laid to lawn and in part bordered by flower beds. The side and rear gardens are again laid to lawn. The gardens are fully enclosed with a high degree of privacy and offer a blank canvas to landscape to one's own taste.
Directions -
On entering Iwerne Minster from the Shaftesbury side proceed passing Clayesmore School on the right, go through the calming system and turn left into The Paddocks. The property is the first on the right hand side. Pedestrian access is off the main road where there is a gate opening to the front garden. Postcode DT11 8LN
Accommodation -
Ground Floor -
Entrance Hall - Thatched storm porch to timber door with inset glass pane and opens to the bright and welcoming entrance hall. Smoke detector. Wall lights. Central heating thermostat. Radiator. Power and telephone points. Wood effect flooring. Stairs rising to the first floor with recess under and three pane glass windows to the front rising up to the landing. Original style panelled doors to the dining room and to the:-
Sitting Room - 4.37m'' x 4.24m'' (14'4'' x 13'11'') - Cottage style pane glass window to the rear. Coved. Two radiators. Power points. Television connection. Fireplace with timber surround, tiled slip and granite hearth plus wood burner.
Dining Room - 3.63m'' x 3.63m'' (11'11'' x 11'11'') - Enjoying a double aspect with cottage windows overlooking the side and front gardens. Ceiling lights. Radiator. Power points. Old fireplace with the potential to re-instate and built in cupboards to one side of the chimney breast. Wood effect flooring. Door to the:-
Kitchen - 3.43m'' x 3.51m'' (11'3'' x 11'6'') - Measurement excludes the rear hall - Cottage style pane glass window with tiled sill to the side aspect. Recessed ceiling lights. Exposed painted ceiling beam. Upright radiator. Ample power points. Fitted with a range of country style kitchen units consisting of larder cupboard, floor cupboards, separate drawer unit and eye level cupboards and cabinets with counter lighting under. Good amount of granite work surfaces with matching upstand and part tiled walls. Butler style sink with swan neck mixer tap and storage cupboard under. integrated dishwasher. Range style cooker. Island with granite top, storage cupboards and power points. Space for a fridge/freezer. Limestone tiled floor. Opens to the rear entrance with stable door to the rear garden, central heating programmer and doors to the utility/cloakroom and to the:-
Conservatory - 1.88m'' x 4.06m'' (6'2'' x 13'4'') - Of uPVC construction with sloping ceiling with dwarf insulated wall and windows overlooking the rear garden and part glazed door to the rear. Wall lights. Wall mounted electric heater. Power points. Wood flooring.
Utility/Cloakroom - Obscured glazed window to the side elevation. Ceiling light. Power points. Fitted with low level WC with dual flush facility and pedestal wash hand basin with mono tap and tiled splash back. Work surface with space and pluming under for a washing machine and tumble dryer plus the oil fired combination central heating boiler. Limestone tiled floor.
First Floor -
Landing - Stairs rise and return to the first floor. Ceiling light. Smoke detector. Ventilation system. Access to the loft space. White panelled doors to bedrooms one and two. Arch to the inner landing with ceiling light, radiator, linen cupboard and white panelled doors to bedroom three and the shower room.
Bedroom One - 5.03m'' x3.20m'' (16'6'' x10'6'') - Window with view over the rear garden. Ceiling light. Radiator. Power points. Deep over stairs wardrobe with hanging rails and light.
Bedroom Two - 3.63m'' x 3.61m'' (11'11'' x 11'10'') - Maximum measurement - Boasting a double outlook with pane glass windows to the front and side aspects. Ceiling light. Radiator. Power points.
Bedroom Three - 2.62m'' x 3.58m'' (8'7'' x 11'9'') - Pane glass window overlooking the rear garden and partial countryside view. Ceiling light. Radiator. Power and television points.
Shower Room - Obscured pane glass window to the side elevation. Recessed ceiling lights. Extractor fan. Part tiled walls. Fitted with a stylish contemporary suite consisting of floor standing vanity unit with ceramic basin and mono tap, low level WC with dual flush facility and large walk in tiled shower cubicle with choice of monsoon or hand held shower head. Chrome heated towel rail. Tile effect vinyl flooring.
Outside -
Garage And Parking - 5.89m'' x 2.97m'' (19'4'' x 9'9'') - The property has vehicular access via double gates from The Paddocks, which open onto a gravelled area with space to park about three cars. The garage has an up and over door, personal door to the side, light and power.
Gardens - The property is approached on foot from the pavement to a timber gate that opens to a path leading up to the storm porch. The rest of the frontage is laid to lawn and in part bordered by flower beds. The side and rear gardens are again laid to lawn. The gardens are fully enclosed with a high degree of privacy and offer a blank canvas to landscape to one's own taste.
Directions -
On entering Iwerne Minster from the Shaftesbury side proceed passing Clayesmore School on the right, go through the calming system and turn left into The Paddocks. The property is the first on the right hand side. Pedestrian access is off the main road where there is a gate opening to the front garden. Postcode DT11 8LN
Council tax
First listed
Over a month agoBlandford Road, Iwerne Minster, Blandford Forum
Placebuzz mortgage repayment calculator
Monthly repayment
The Est. Mortgage is for a 25 years repayment mortgage based on a 10% deposit and a 5.5% annual interest. It is only intended as a guide. Make sure you obtain accurate figures from your lender before committing to any mortgage. Your home may be repossessed if you do not keep up repayments on a mortgage.
Blandford Road, Iwerne Minster, Blandford Forum - Streetview
DISCLAIMER: Property descriptions and related information displayed on this page are marketing materials provided by Morton New - Sturminster. Placebuzz does not warrant or accept any responsibility for the accuracy or completeness of the property descriptions or related information provided here and they do not constitute property particulars. Please contact Morton New - Sturminster for full details and further information.





