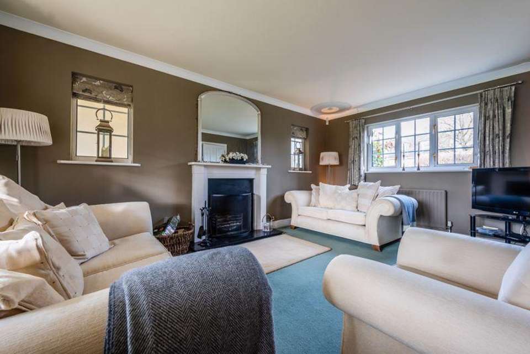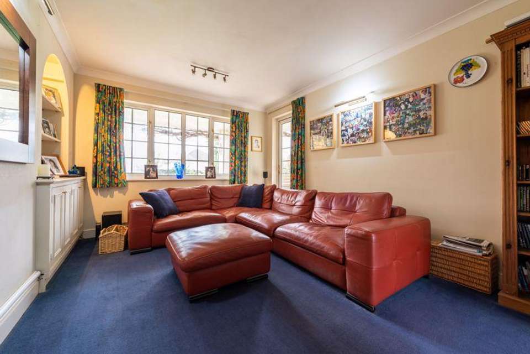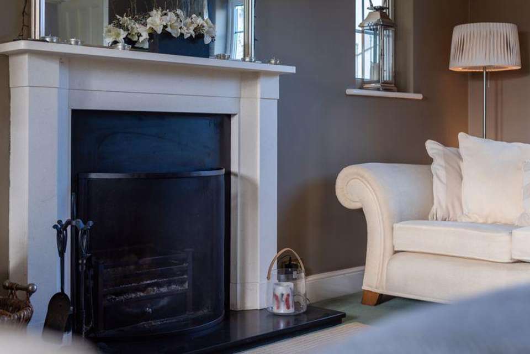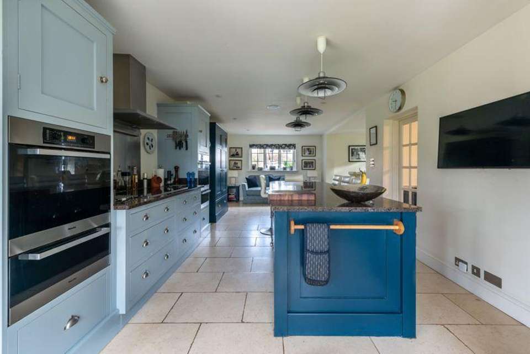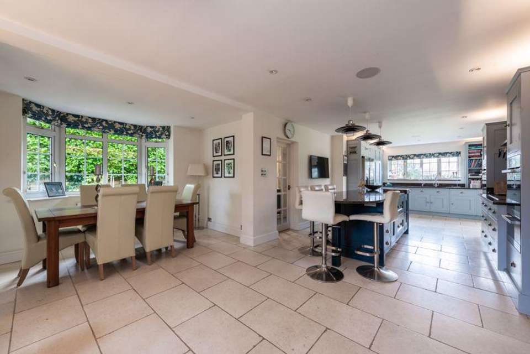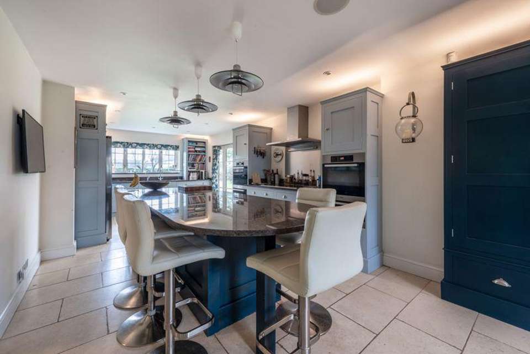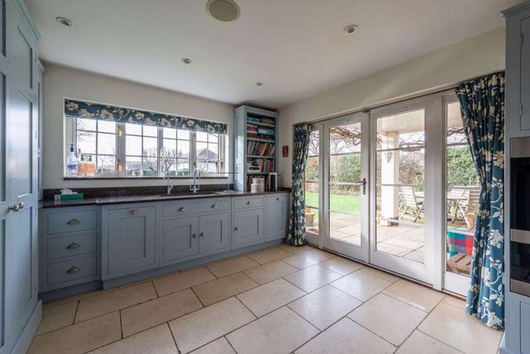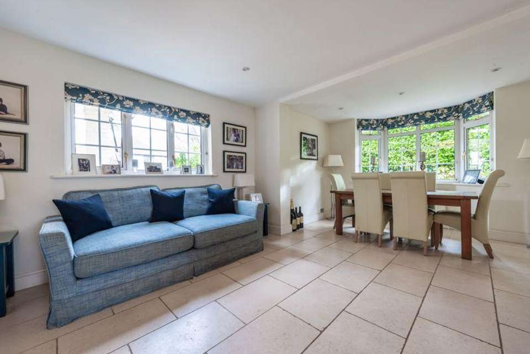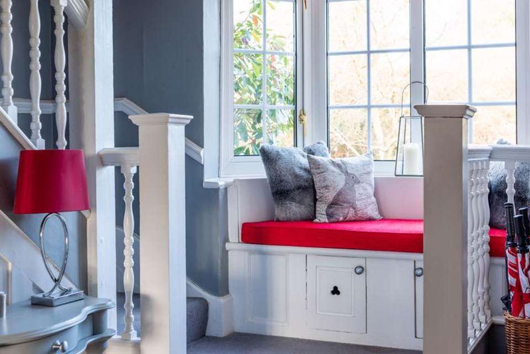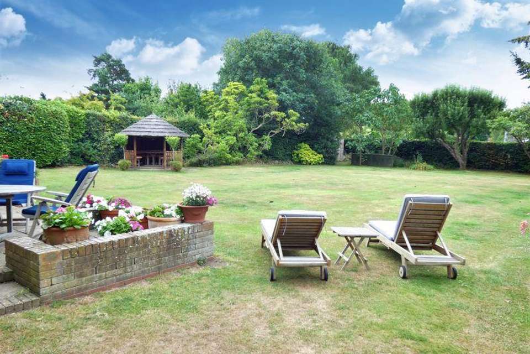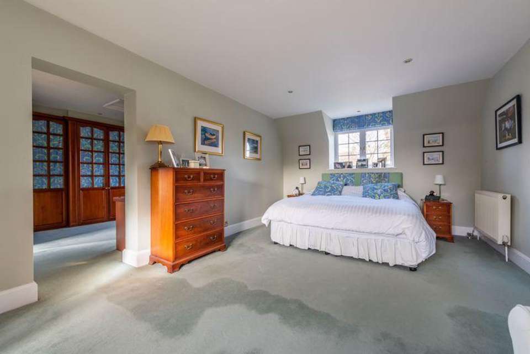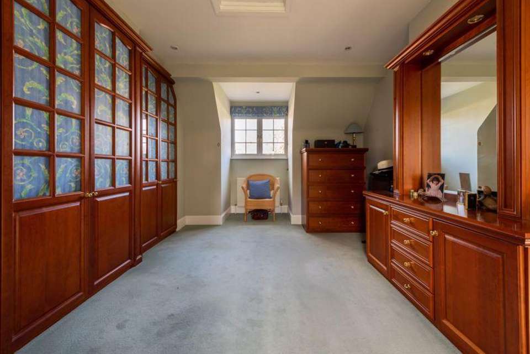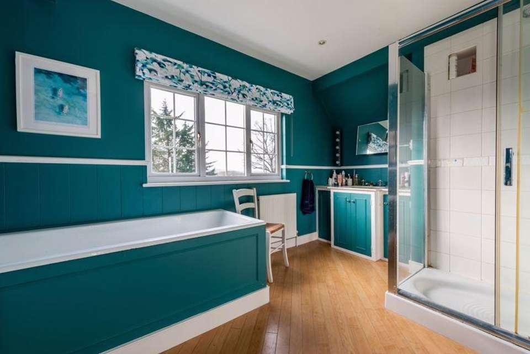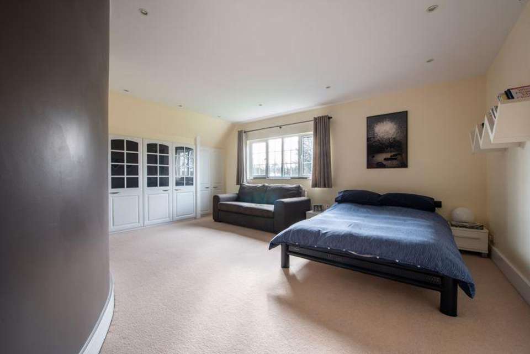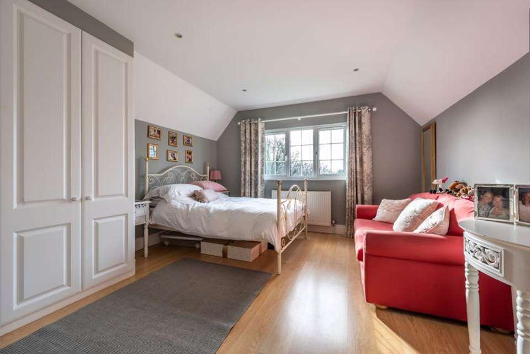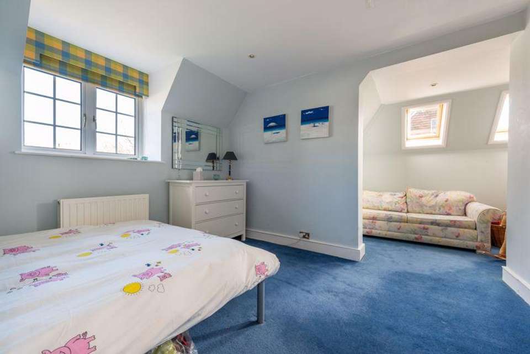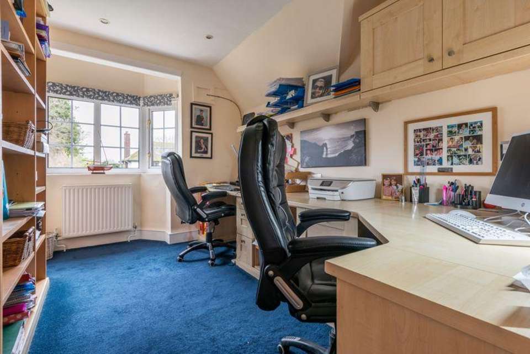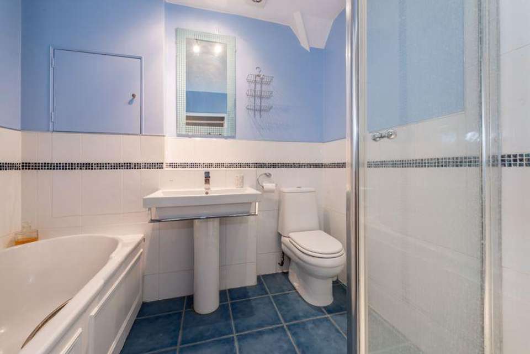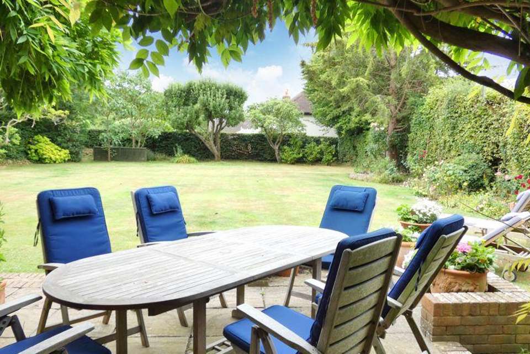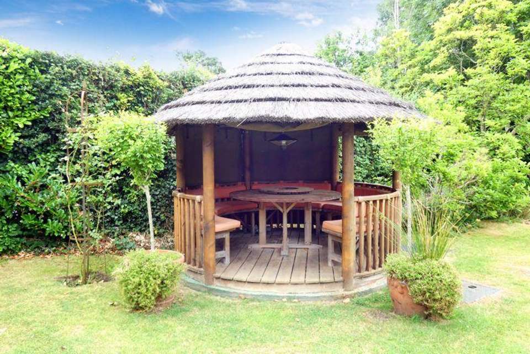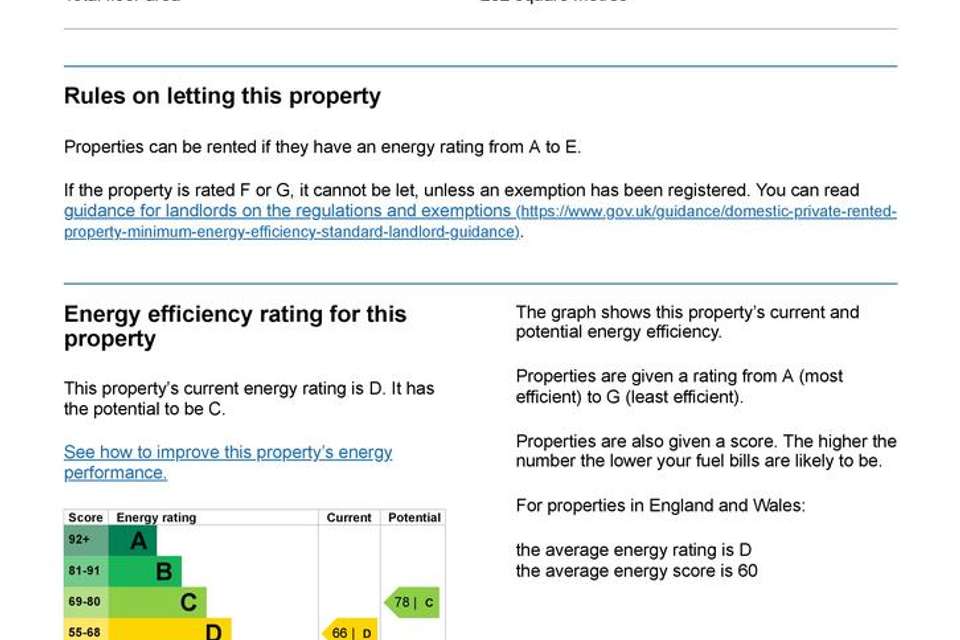5 bedroom detached house for sale
East Horsleydetached house
bedrooms
Property photos
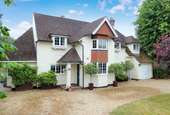
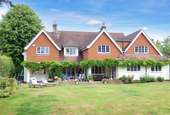
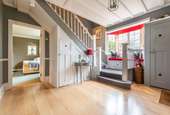
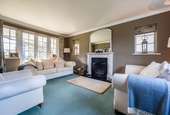
+21
Property description
A 5 bedroom, 3 bath/shower room character family home located on a south backing 0.35 acre plot in a popular and quiet private road in the heart of East Horsley, within a few minutes’ walk of the village shops and station.
Concealed from the road by mature hedging is the gravel carriage driveway with parking for numerous cars together with an area of lawn. From here a covered porch leads you through the front door into the welcoming square hallway. To the right is the triple aspect lounge with a feature fireplace housing a real fire and double doors out to a loggia with a patio beyond. Next door the family room has built-in display shelving and storage and plenty of room for sofas and a T.V plus access out to the rear.
The quadruple aspect kitchen/dining/family room is the highlight of the ground floor, fitted out by Thomas Ford & Sons of Ripley. There is a wealth of storage in the painted hand-made kitchen units including a double larder cupboard with pull out drawers and a concealed drinks station with electric supply inside. Two Miele ovens and warming drawers are complimented by a five ring Miele induction hob, integrated dishwasher and space for an American style fridge/freezer. The central island has a breakfast bar with seating for 5, additional storage and a wine fridge. To the front the dining area is positioned in a feature bay window and adjacent is plenty of room for a sofa. At the rear double doors lead out into a further loggia. Please note that this room has electric underfloor heating.
Off the kitchen is a lobby area with access out to the side, cloakroom and utility room with excellent additional storage and sink. Space and plumbing for a washing machine and tumble dryer plus room for an extra fridge/freezer.
From the hall the turning staircase incorporates a window seat into a bay and leads up to the first floor landing. To the right is the impressive master bedroom suite comprising of the 21’ dual aspect master bedroom with an arch into the spacious dressing room with a range of fitted wardrobes, built-in vanity unit and a door into the ensuite bathroom with separate bath and shower. Bedroom 2 is another suite with a full set of built-in wardrobes and a feature curved wall enclosing the ensuite shower room. Bedroom 3 is another excellent double room with built-in storage whilst bedroom 4 has an arch through to a useful study/dressing area. Bedroom 5 is currently used as a study but is another double bedroom if required. Bedrooms 3 to 5 are serviced by the family bathroom with separate bath and shower.
The sunny rear garden backs due south and is mainly laid to lawn beyond the patio all bordered by mature flower and shrub beds. To the left is a substantial thatched, circular gazebo, ideal for al fresco dining. Between the house and the garage is a covered walkway encompassing a convenient log store.
Council Tax Band: G
Tenure: Freehold
Concealed from the road by mature hedging is the gravel carriage driveway with parking for numerous cars together with an area of lawn. From here a covered porch leads you through the front door into the welcoming square hallway. To the right is the triple aspect lounge with a feature fireplace housing a real fire and double doors out to a loggia with a patio beyond. Next door the family room has built-in display shelving and storage and plenty of room for sofas and a T.V plus access out to the rear.
The quadruple aspect kitchen/dining/family room is the highlight of the ground floor, fitted out by Thomas Ford & Sons of Ripley. There is a wealth of storage in the painted hand-made kitchen units including a double larder cupboard with pull out drawers and a concealed drinks station with electric supply inside. Two Miele ovens and warming drawers are complimented by a five ring Miele induction hob, integrated dishwasher and space for an American style fridge/freezer. The central island has a breakfast bar with seating for 5, additional storage and a wine fridge. To the front the dining area is positioned in a feature bay window and adjacent is plenty of room for a sofa. At the rear double doors lead out into a further loggia. Please note that this room has electric underfloor heating.
Off the kitchen is a lobby area with access out to the side, cloakroom and utility room with excellent additional storage and sink. Space and plumbing for a washing machine and tumble dryer plus room for an extra fridge/freezer.
From the hall the turning staircase incorporates a window seat into a bay and leads up to the first floor landing. To the right is the impressive master bedroom suite comprising of the 21’ dual aspect master bedroom with an arch into the spacious dressing room with a range of fitted wardrobes, built-in vanity unit and a door into the ensuite bathroom with separate bath and shower. Bedroom 2 is another suite with a full set of built-in wardrobes and a feature curved wall enclosing the ensuite shower room. Bedroom 3 is another excellent double room with built-in storage whilst bedroom 4 has an arch through to a useful study/dressing area. Bedroom 5 is currently used as a study but is another double bedroom if required. Bedrooms 3 to 5 are serviced by the family bathroom with separate bath and shower.
The sunny rear garden backs due south and is mainly laid to lawn beyond the patio all bordered by mature flower and shrub beds. To the left is a substantial thatched, circular gazebo, ideal for al fresco dining. Between the house and the garage is a covered walkway encompassing a convenient log store.
Council Tax Band: G
Tenure: Freehold
Council tax
First listed
Over a month agoEnergy Performance Certificate
East Horsley
Placebuzz mortgage repayment calculator
Monthly repayment
The Est. Mortgage is for a 25 years repayment mortgage based on a 10% deposit and a 5.5% annual interest. It is only intended as a guide. Make sure you obtain accurate figures from your lender before committing to any mortgage. Your home may be repossessed if you do not keep up repayments on a mortgage.
East Horsley - Streetview
DISCLAIMER: Property descriptions and related information displayed on this page are marketing materials provided by Henshaws - Horsley. Placebuzz does not warrant or accept any responsibility for the accuracy or completeness of the property descriptions or related information provided here and they do not constitute property particulars. Please contact Henshaws - Horsley for full details and further information.





