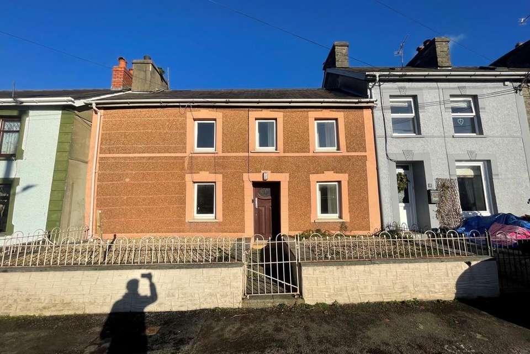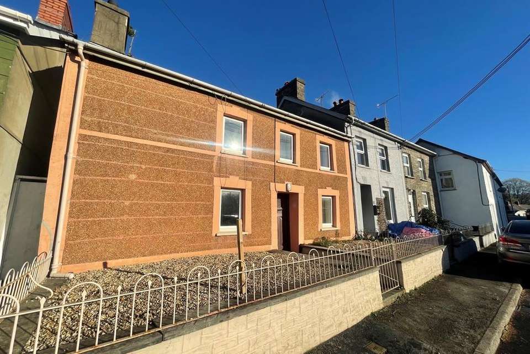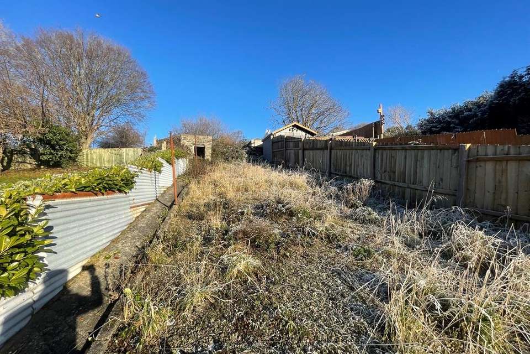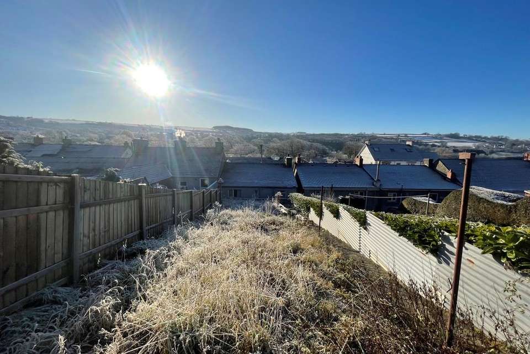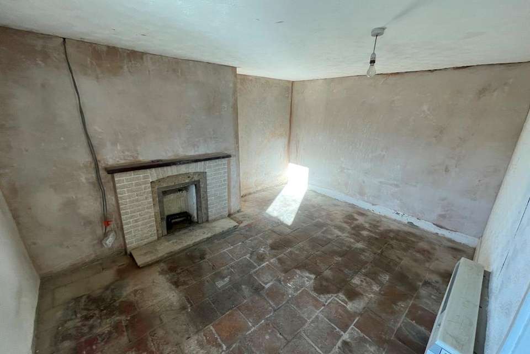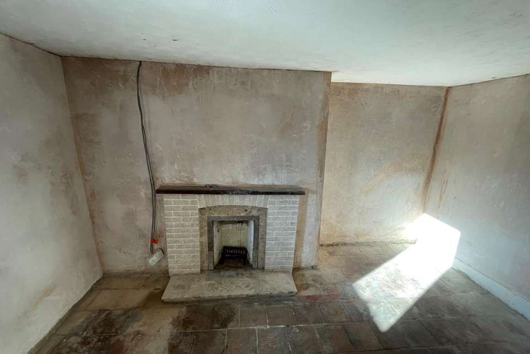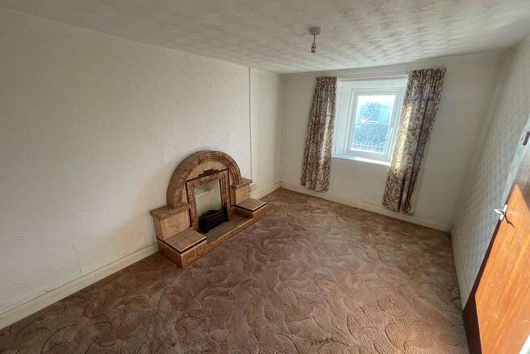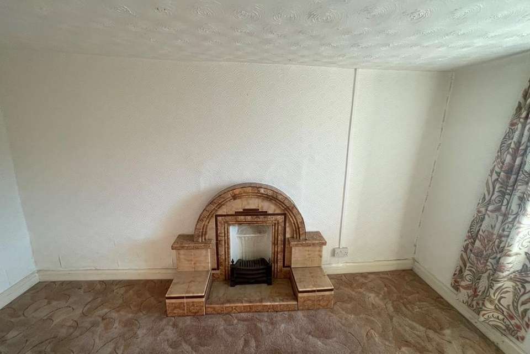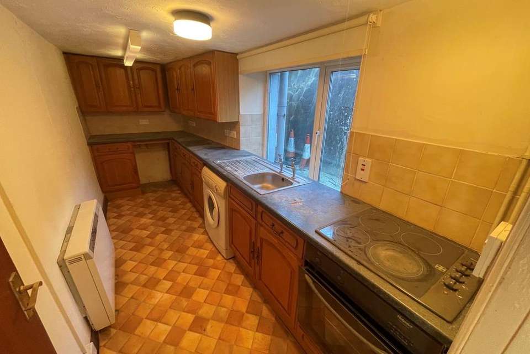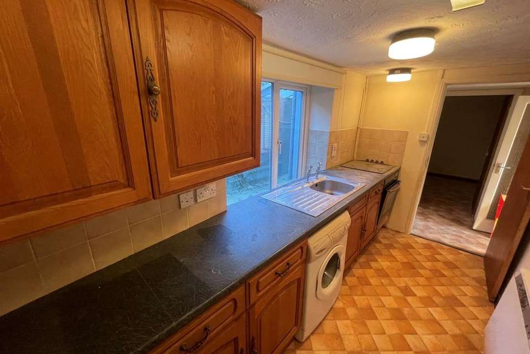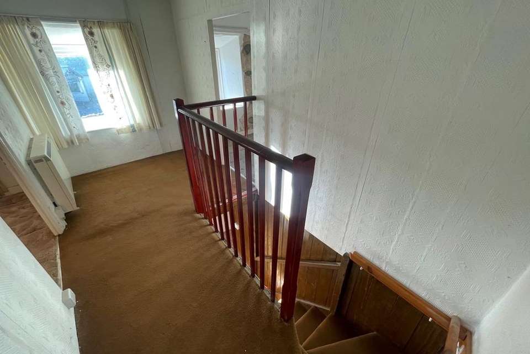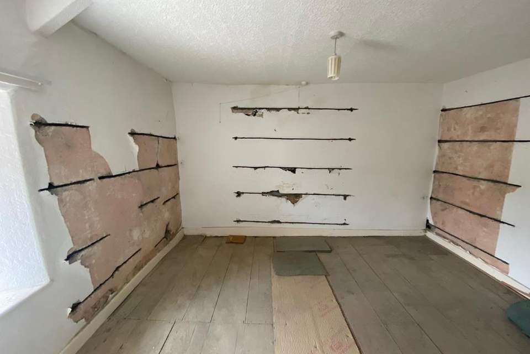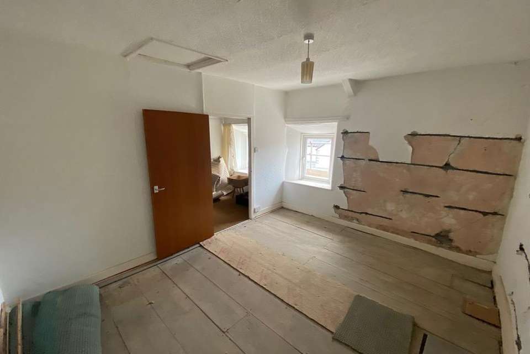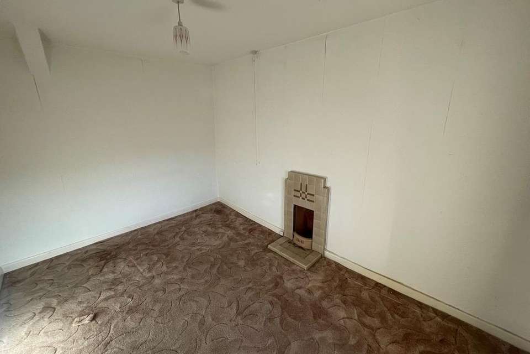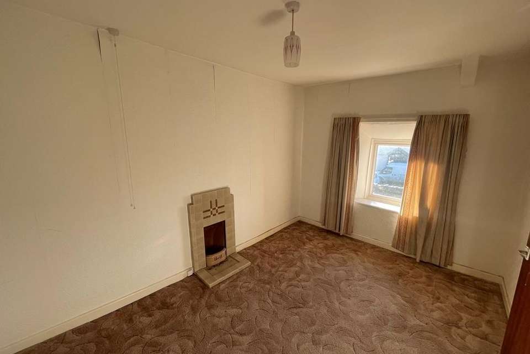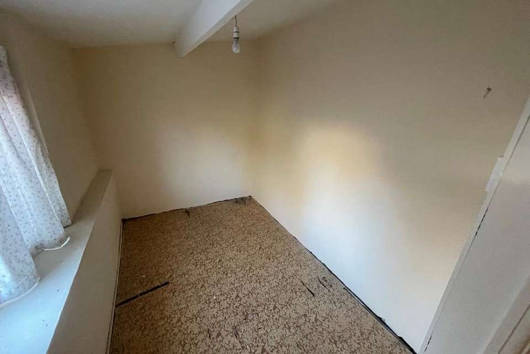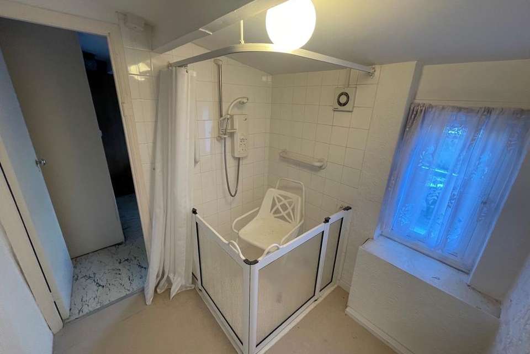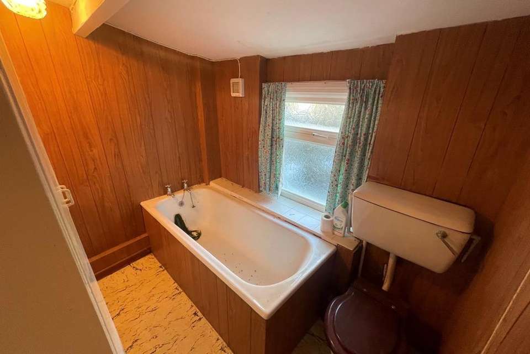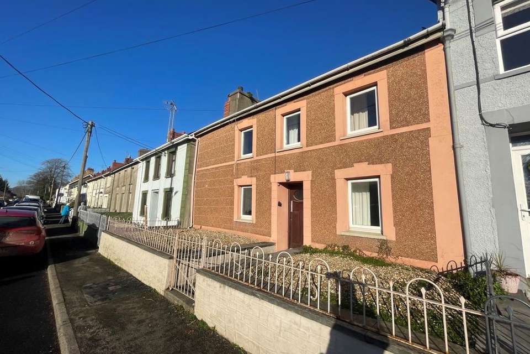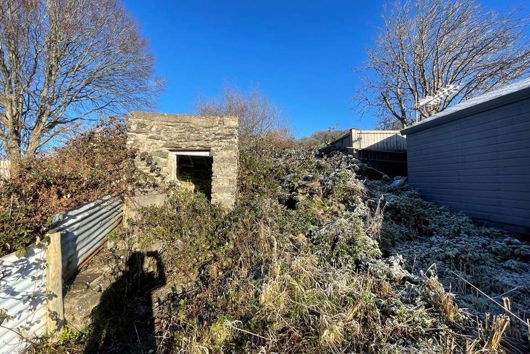£140,000
3 bedroom cottage for sale
Lloyds Terrace, Adpar, Newcastle Emlyn, SA38Property description
*Traditional 3 Bed Cottage in need of refurbishment*Newcastle Emlyn - West Wales*Attention 1st time Buyers and Investors*Convenient Location off the town centre*On Road Parking*Substantial Private Rear Garden with views over the Teifi Valley*In need of modernisation*Attractive opportunity in this popular Market town*Being within walking distance to the town centre amenities*The property is situated within the village of Adpar being on the fringes of the Market town of Newcastle Emlyn with its wealth of traditional High Street offerings, primary and secondary schools, excellent leisure facilities, cafes, bars, restaurants, and excellent public transport connectivity. The property is situated opposite the town's Doctors Surgery (Meddygfa Emlyn).
We are advised that the property benefits from Mains Water, Electricity and Drainage. Economy 7 Central Heating.
GROUND FLOOR
Entrance Hallway
7' 1" x 12' 8" (2.16m x 3.86m) via hardwood door, stairs to first floor with understairs cupboard, Economy 7 heater, part tongue and groove panelling to walls.
Lounge
11' 6" x 12' 9" (3.51m x 3.89m) window to front, fireplace with brick surround and tiled hearth, electric heater, multiple sockets.
Sitting Room/Dining Room
8' 8" x 13' 4" (2.64m x 4.06m) with tiled fireplace, window to front, multiple sockets, TV point.
Kitchen
14' 2" x 5' 9" (4.32m x 1.75m) with a range of base and wall units, electric oven with hobs over, stainless steel sink and drainer, washing machine connection, heater, tiled splashback, vinyl flooring.
Pantry
8' 2" x 5' 8" (2.49m x 1.73m) vinyl flooring, rear window, electric socket.
FIRST FLOOR
Landing
With window to front.
Front Bedroom 1
10' 5" x 13' 4" (3.17m x 4.06m) a double bedroom, window to front, electric heater.
Front Bedroom 2
9' 3" x 13' 1" (2.82m x 3.99m) double bedroom, window to front, electric heater.
Rear Bedroom 3
10' 4" x 7' 4" (3.15m x 2.24m) with rear window overlooking garden, electric socket.
Shower Room
6' 4" x 6' 6" (1.93m x 1.98m) walk in tiled wet room facility and tiled shower unit with rear window, Dimplex heater and connecting door through to -
Bathroom
7' 5" x 6' 6" (2.26m x 1.98m) with panelled bath, w.c. rear window, airing cupboard including hot water cylinder.
EXTERNALLY
To the Front
The property fronts onto the adjoining road with a walled forecourt.
To The Rear
Lower garden area with Outhouse. Concrete yard area and steps leading up to extended rear garden with a gentle slope being elevated at its highest point overlooking the town and with countryside views.
We are advised that the property benefits from Mains Water, Electricity and Drainage. Economy 7 Central Heating.
GROUND FLOOR
Entrance Hallway
7' 1" x 12' 8" (2.16m x 3.86m) via hardwood door, stairs to first floor with understairs cupboard, Economy 7 heater, part tongue and groove panelling to walls.
Lounge
11' 6" x 12' 9" (3.51m x 3.89m) window to front, fireplace with brick surround and tiled hearth, electric heater, multiple sockets.
Sitting Room/Dining Room
8' 8" x 13' 4" (2.64m x 4.06m) with tiled fireplace, window to front, multiple sockets, TV point.
Kitchen
14' 2" x 5' 9" (4.32m x 1.75m) with a range of base and wall units, electric oven with hobs over, stainless steel sink and drainer, washing machine connection, heater, tiled splashback, vinyl flooring.
Pantry
8' 2" x 5' 8" (2.49m x 1.73m) vinyl flooring, rear window, electric socket.
FIRST FLOOR
Landing
With window to front.
Front Bedroom 1
10' 5" x 13' 4" (3.17m x 4.06m) a double bedroom, window to front, electric heater.
Front Bedroom 2
9' 3" x 13' 1" (2.82m x 3.99m) double bedroom, window to front, electric heater.
Rear Bedroom 3
10' 4" x 7' 4" (3.15m x 2.24m) with rear window overlooking garden, electric socket.
Shower Room
6' 4" x 6' 6" (1.93m x 1.98m) walk in tiled wet room facility and tiled shower unit with rear window, Dimplex heater and connecting door through to -
Bathroom
7' 5" x 6' 6" (2.26m x 1.98m) with panelled bath, w.c. rear window, airing cupboard including hot water cylinder.
EXTERNALLY
To the Front
The property fronts onto the adjoining road with a walled forecourt.
To The Rear
Lower garden area with Outhouse. Concrete yard area and steps leading up to extended rear garden with a gentle slope being elevated at its highest point overlooking the town and with countryside views.
Property photos
Council tax
First listed
Over a month agoLloyds Terrace, Adpar, Newcastle Emlyn, SA38
Placebuzz mortgage repayment calculator
Monthly repayment
The Est. Mortgage is for a 25 years repayment mortgage based on a 10% deposit and a 5.5% annual interest. It is only intended as a guide. Make sure you obtain accurate figures from your lender before committing to any mortgage. Your home may be repossessed if you do not keep up repayments on a mortgage.
Lloyds Terrace, Adpar, Newcastle Emlyn, SA38 - Streetview
DISCLAIMER: Property descriptions and related information displayed on this page are marketing materials provided by Morgan & Davies - Aberaeron. Placebuzz does not warrant or accept any responsibility for the accuracy or completeness of the property descriptions or related information provided here and they do not constitute property particulars. Please contact Morgan & Davies - Aberaeron for full details and further information.
