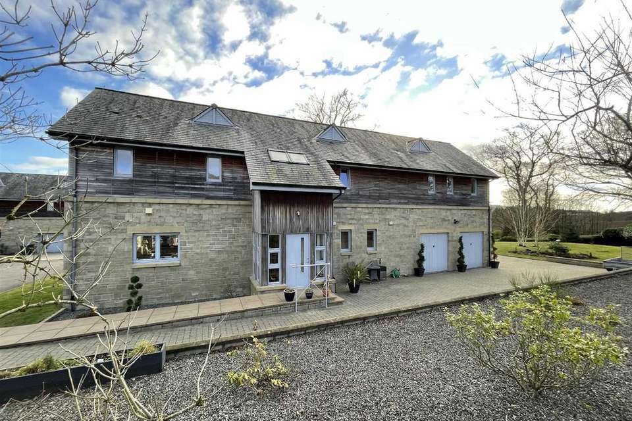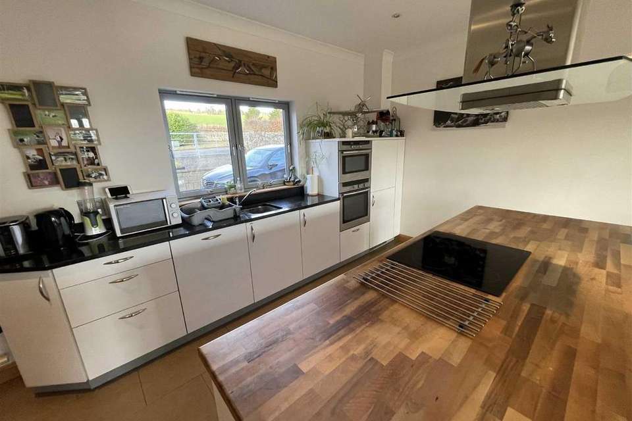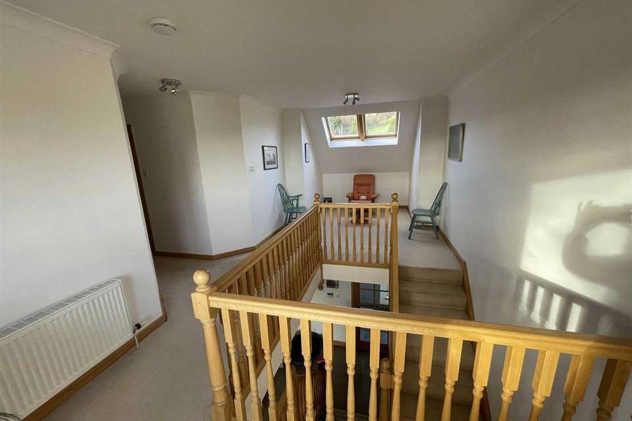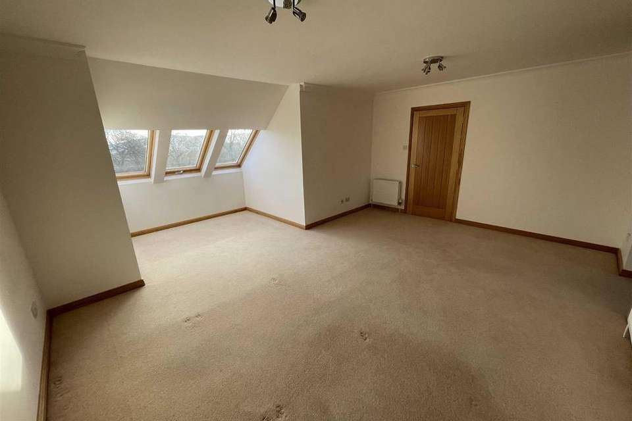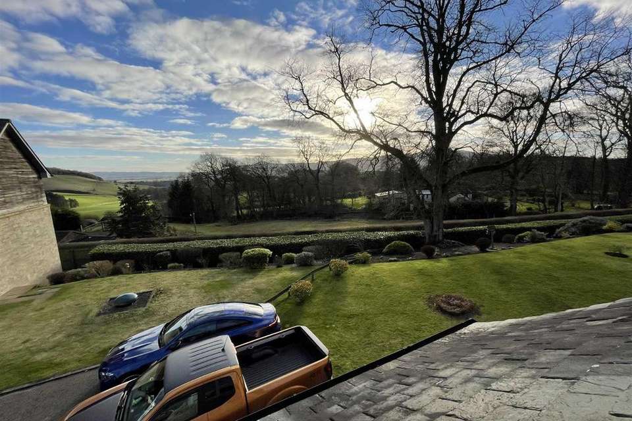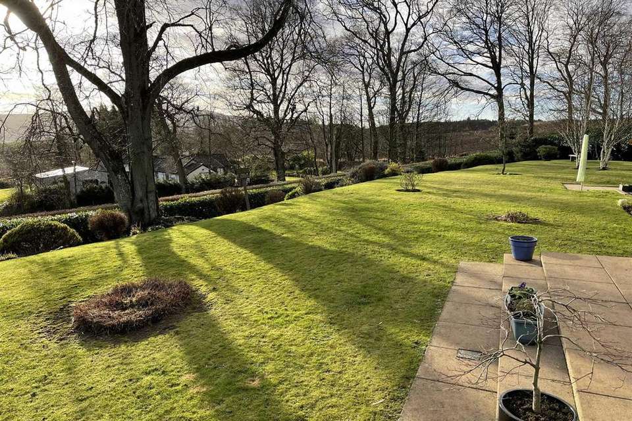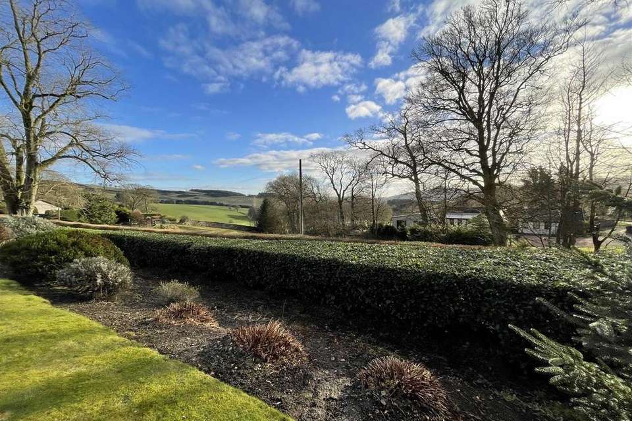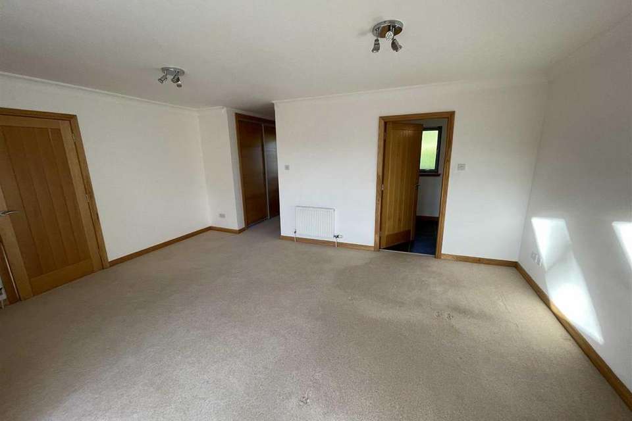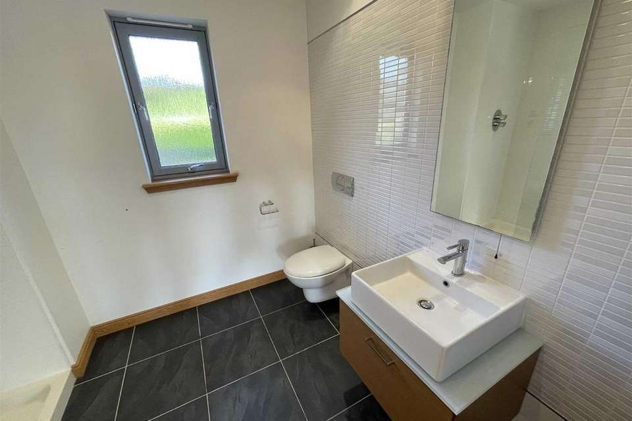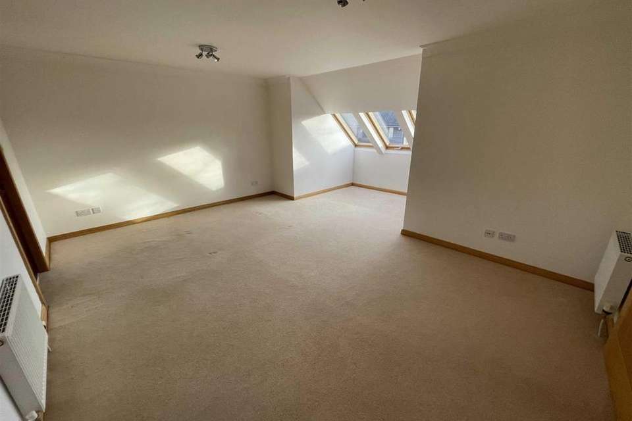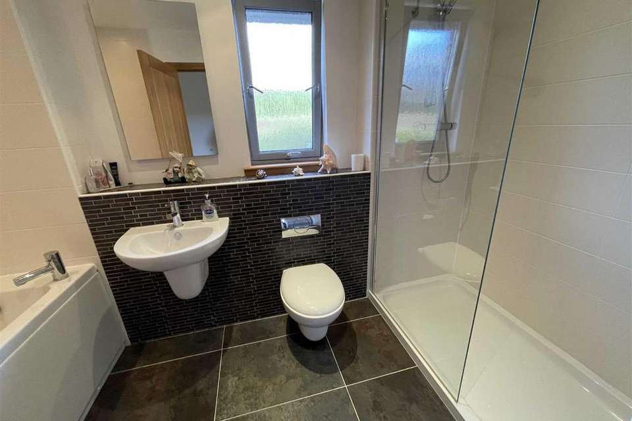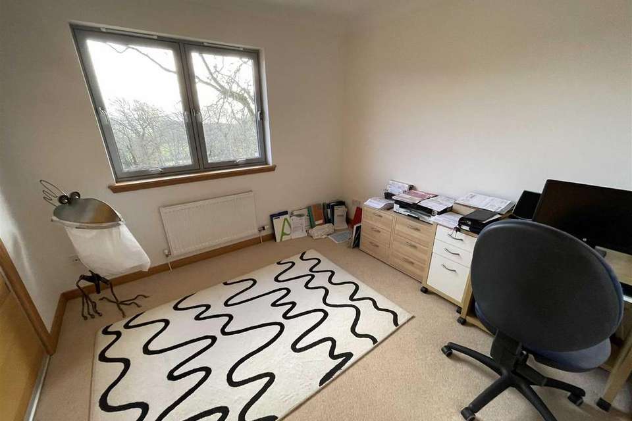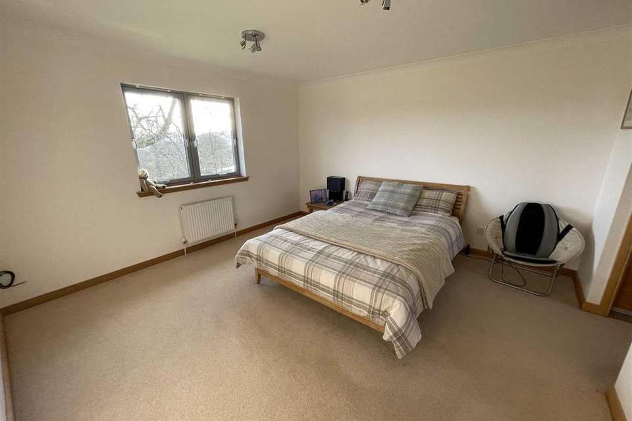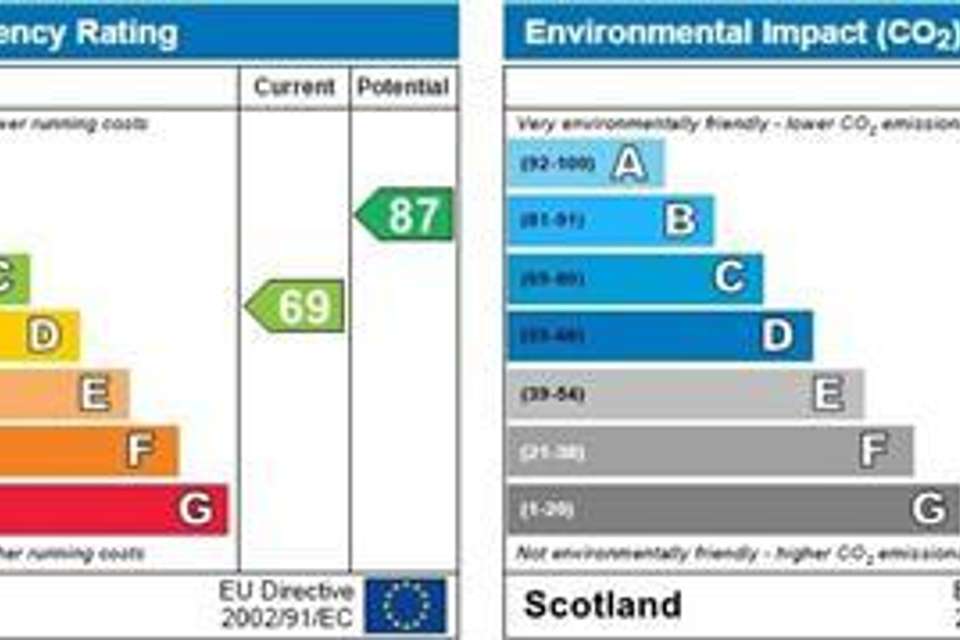4 bedroom detached house for sale
Strathmiglo,detached house
bedrooms
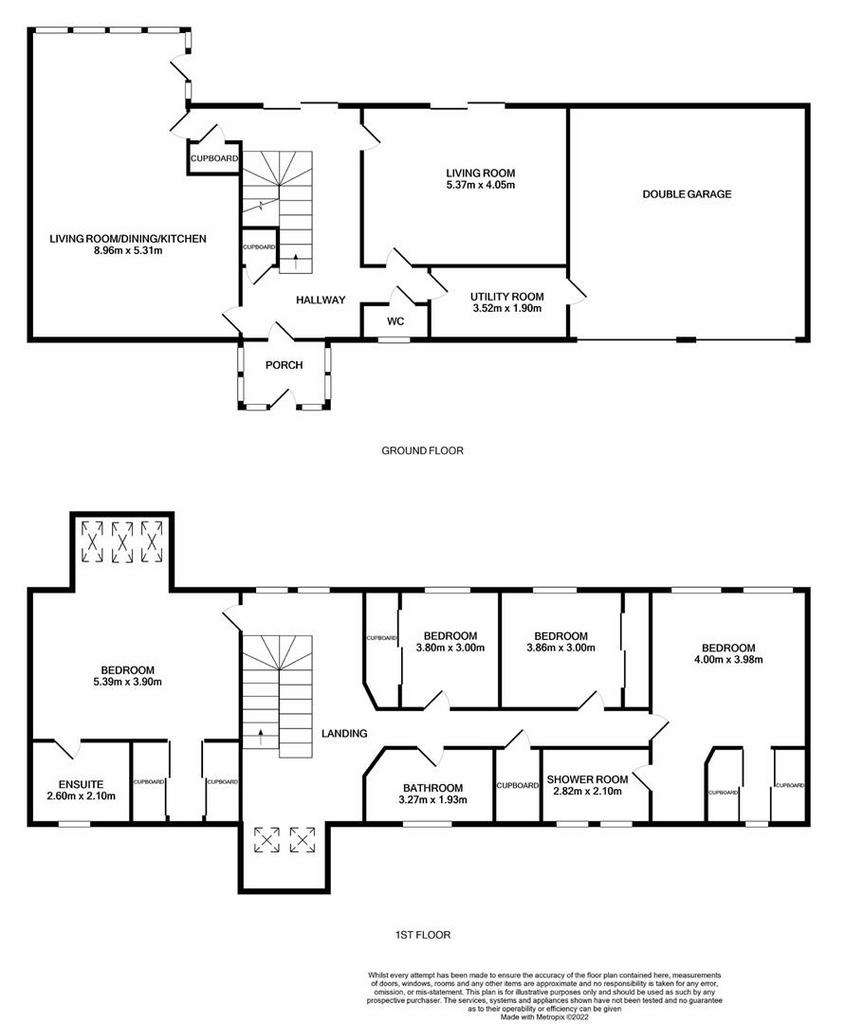
Property photos


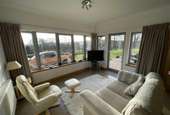
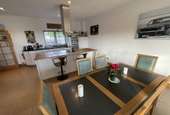
+18
Property description
Number eight is a superb, modern home which is positioned with a stunning, quiet exclusive residential site.
The property is positioned within extensive, south facing garden grounds from which panoramic views are offered.
The property offers many quality finishes such as Porcelanosa finishes within the en suites and bathroom. Superb rural panoramic views are offered from all windows.
Living Room / Dining / Kitchen - 8.96 x 5.31 - The property is entered via a glazed porch to the front. A door leads into the hallway. Double patio doors, leading to the front.
There is an impressive fitted kitchen/ lounge/ public area. The kitchen area is fitted with stylish wall, display and base units with granite work surfaces. There is a range of Neff appliances, including a dishwasher, fridge/freezer, double oven, and microwave. Centrally positioned hob with extractor above.
Within the lounge area floor to ceiling windows offering stunning, rural views.
The family room offers patio doors to the front leading to the sun terrace. The utility offers space for appliances. Storage. Stainless steel sink.
The w.c., is fitted with as small wash hand basin and w.c. Opaque window.
The integral double garage is accessed by two up and over doors. Power and light. A staircase leads to the spacious upper landing. Two windows to the front. Deep linen cupboard.
The master bedroom offers three Velux windows. Dressing area with double wardrobes. The en suite is fitted with a w.c., wash hand basin and walk in shower cubicle with mixer shower. Heated towel rail.
The third bedroom offers a double window to the front. Built in storage.
The bathroom is fitted with a w.c., wash hand basin, bath and walk-in shower with mixer shower. Opaque window.
The second bedroom offers a double window to the front. Built in wardrobe. The fourth bedroom has a double window to the rear. Dressing area with double storage. Window to the rear.
The en suite is fitted with a w.c., wash hand basin and walk in shower cubicle with mixer shower
Living Room - 5.37 x 4.05 -
Utility Room - 3.52 x 1.90 -
Bedroom - 5.39 x 3.90 -
En Suite - 2.60 x 2.10 -
Bedroom - 3.80 x 3.00 -
Bedroom - 3.86 x 3.00 -
Bedroom - 4.00 x 3.98 -
Bathroom - 3.27 x 1.93 -
Shower Room - 2.82 x 2.10 -
The property is positioned within extensive, south facing garden grounds from which panoramic views are offered.
The property offers many quality finishes such as Porcelanosa finishes within the en suites and bathroom. Superb rural panoramic views are offered from all windows.
Living Room / Dining / Kitchen - 8.96 x 5.31 - The property is entered via a glazed porch to the front. A door leads into the hallway. Double patio doors, leading to the front.
There is an impressive fitted kitchen/ lounge/ public area. The kitchen area is fitted with stylish wall, display and base units with granite work surfaces. There is a range of Neff appliances, including a dishwasher, fridge/freezer, double oven, and microwave. Centrally positioned hob with extractor above.
Within the lounge area floor to ceiling windows offering stunning, rural views.
The family room offers patio doors to the front leading to the sun terrace. The utility offers space for appliances. Storage. Stainless steel sink.
The w.c., is fitted with as small wash hand basin and w.c. Opaque window.
The integral double garage is accessed by two up and over doors. Power and light. A staircase leads to the spacious upper landing. Two windows to the front. Deep linen cupboard.
The master bedroom offers three Velux windows. Dressing area with double wardrobes. The en suite is fitted with a w.c., wash hand basin and walk in shower cubicle with mixer shower. Heated towel rail.
The third bedroom offers a double window to the front. Built in storage.
The bathroom is fitted with a w.c., wash hand basin, bath and walk-in shower with mixer shower. Opaque window.
The second bedroom offers a double window to the front. Built in wardrobe. The fourth bedroom has a double window to the rear. Dressing area with double storage. Window to the rear.
The en suite is fitted with a w.c., wash hand basin and walk in shower cubicle with mixer shower
Living Room - 5.37 x 4.05 -
Utility Room - 3.52 x 1.90 -
Bedroom - 5.39 x 3.90 -
En Suite - 2.60 x 2.10 -
Bedroom - 3.80 x 3.00 -
Bedroom - 3.86 x 3.00 -
Bedroom - 4.00 x 3.98 -
Bathroom - 3.27 x 1.93 -
Shower Room - 2.82 x 2.10 -
Interested in this property?
Council tax
First listed
Over a month agoEnergy Performance Certificate
Strathmiglo,
Marketed by
Rollos - Cupar 67 Crossgate Cupar KY15 5ASPlacebuzz mortgage repayment calculator
Monthly repayment
The Est. Mortgage is for a 25 years repayment mortgage based on a 10% deposit and a 5.5% annual interest. It is only intended as a guide. Make sure you obtain accurate figures from your lender before committing to any mortgage. Your home may be repossessed if you do not keep up repayments on a mortgage.
Strathmiglo, - Streetview
DISCLAIMER: Property descriptions and related information displayed on this page are marketing materials provided by Rollos - Cupar. Placebuzz does not warrant or accept any responsibility for the accuracy or completeness of the property descriptions or related information provided here and they do not constitute property particulars. Please contact Rollos - Cupar for full details and further information.


