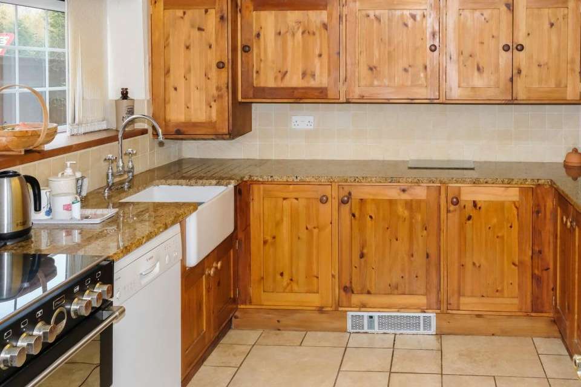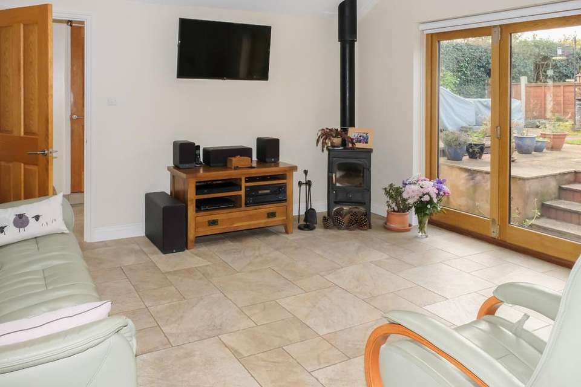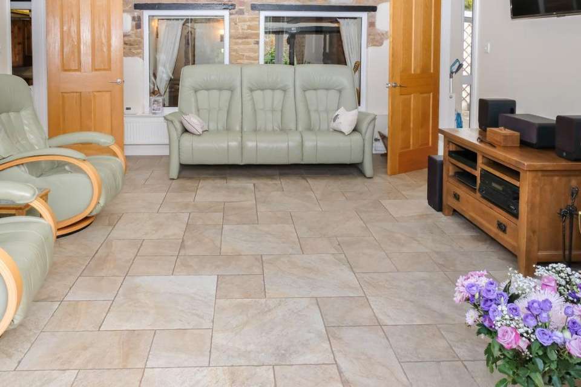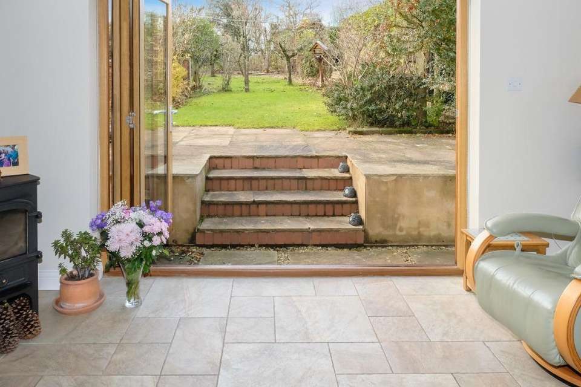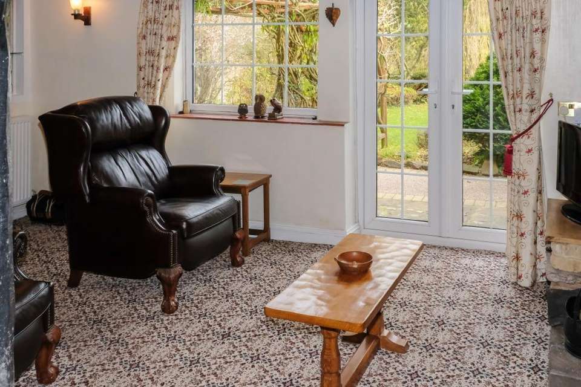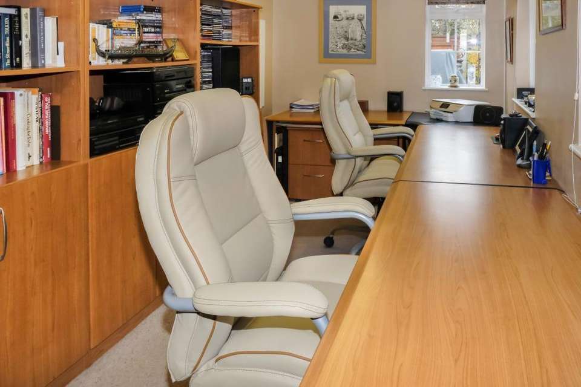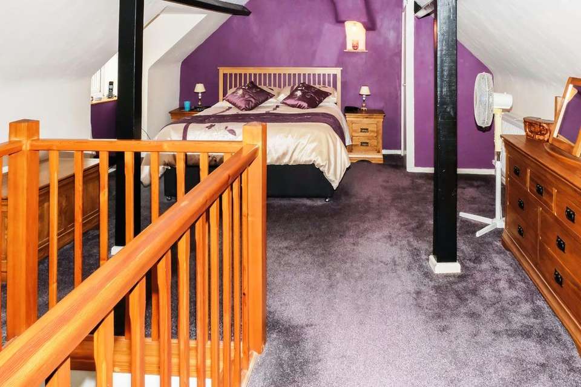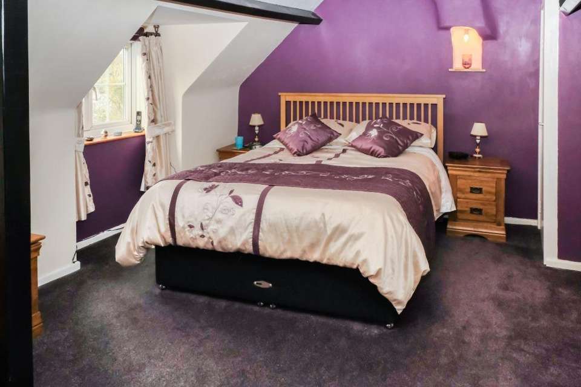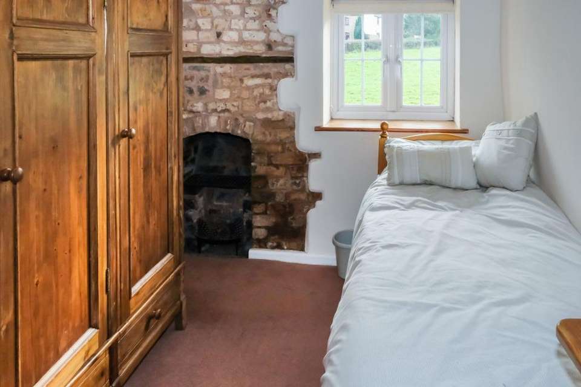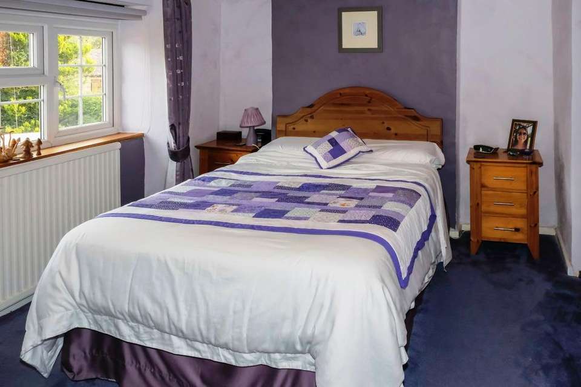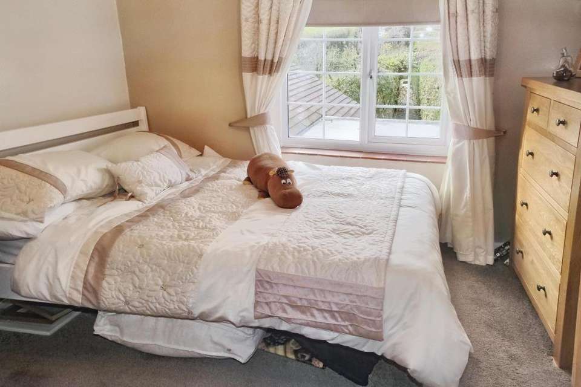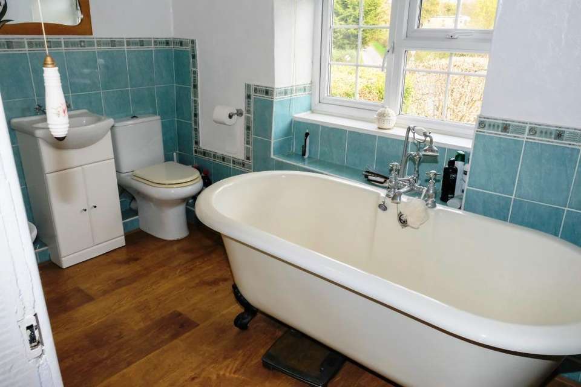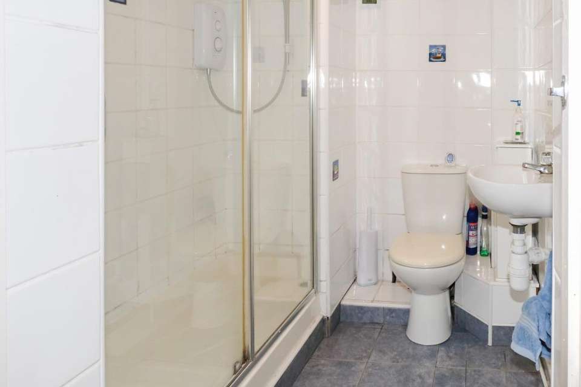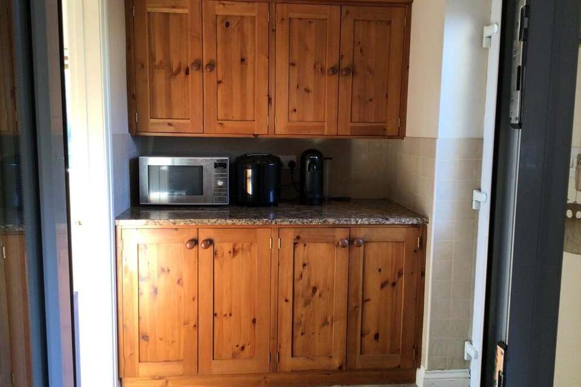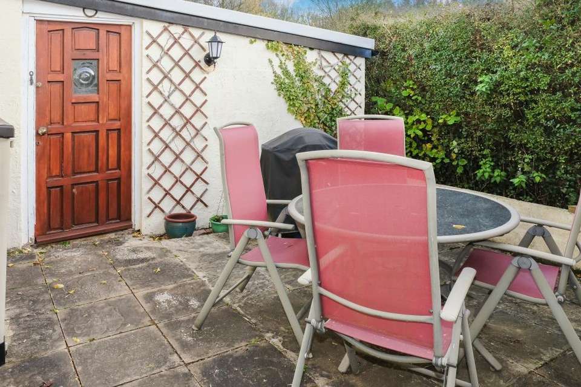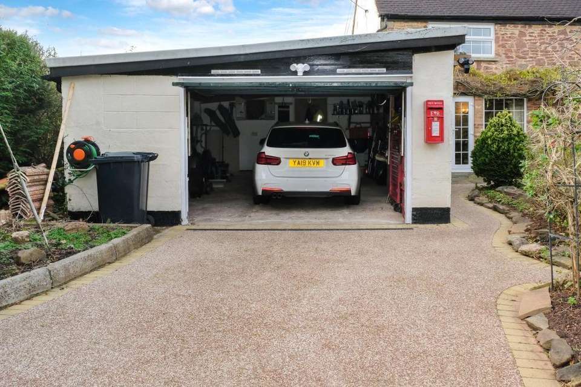4 bedroom cottage for sale
Ivy Cottage, Kilcothouse
bedrooms
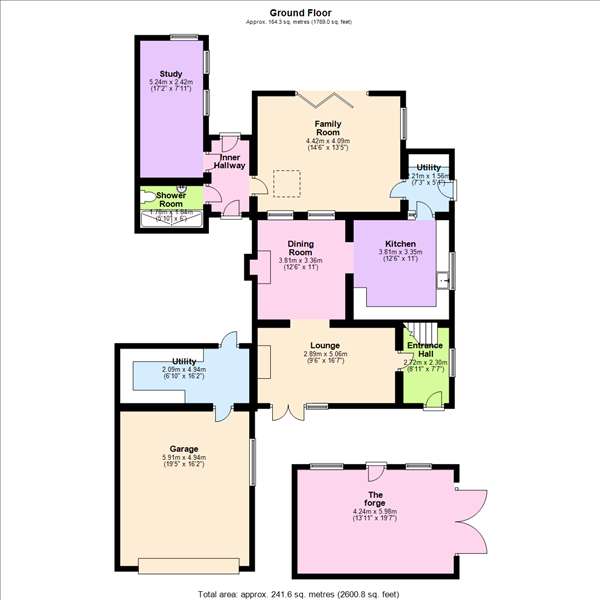
Property photos
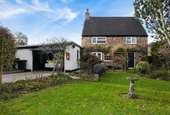
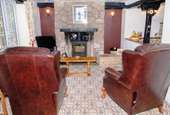
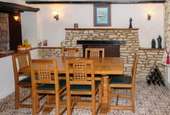
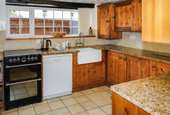
+16
Property description
The property is access by a large driveway for parking of 4/5 vehicles which leads to the an attached double garage.
Enter the property via a half glazed entrance door into the Entrance Hall with stairs off and window to side, door to
Snug/Lounge 5.06m (16'7") x 2.89m (9'6") Door and window to front, wooden beams, stone fireplace with inset log burner open plan through to:-
Dining Room 3.81m (12'6") x 3.36m (11') Two windows to rear, wooden beams feature stone fireplace with timber mantle, leads through to:-
Kitchen 3.81m (12'6") x 3.35m (11') Window to side, window to rear, range of wall and base units, worktops, Belfast sink, wooden beams, part tiled walls and tiled flooring, door to:-
Utility 2.21m (7'3") x 1.56m (5'1") tiled floor, walls and base units and half glazed door to side, door to:-
Family Room 4.42m (14'6") x 4.09m (13'5") Window to side, skylight, bi-fold door to rear garden, tiled flooring, door to:-
Inner Hallway, door to rear garden, door to enclosed paved courtyard area, doors to:-
Study 5.24m (17'2") x 2.42m (7'11") Two windows to side, window to rear.
Shower Room having white suite, double shower fully tiled cubicle, fully tiled, w.c, pedestal hand basin and opaque window.
Utility/Storage Area 4.94m (16'2") x 2.09m (6'10") Base and wall mounted storage garage, personal door to:
Large Garage with window to side, Up and over door.
Stairs to the First Floor landing, doors to:-
Bedroom Two 3.88m (12'9") x 2.90m (9'6") Window to front.
Bathroom with white suite comprising on freestanding Victoria style bath with mixer tap shower, low level w.c., handbasin in vanity unit, bidet, part tiled walls and window to front.
Bedroom Four 3.53m (11'7") x 2.33m (7'8") Window to side, built in wardrobe and feature fireplace.
Bedroom Three 3.55m (11'8") max x 3.08m (10'1") Window to rear.
From the landing stairs lead to:-
Large Master Bedroom 6.96m (22'10") x 4.24m (13'11") Two windows to rear and beams.
Outside
The front garden has lawned areas, mature flower borders and beds and giving the feel of a real cottage garden, side access leads to the rear garden which offers patio area, secluded seating area, fruit trees, shed, greenhouse, vegetable area. The property also offers the rear of the garden additional parking where the present owners store their motorhome.
On the opposite side of the lane there is a stone barn/forge very traditional in style with shuttered windows and double doors and also has power and lighting, offering traditional workshop/garage or additional storage with parking to the front and small lawned area.
For full details of the property please see our video tour.
All the mains connected.
Forest of Dean D C - Band E
EPC Rating - D
Enter the property via a half glazed entrance door into the Entrance Hall with stairs off and window to side, door to
Snug/Lounge 5.06m (16'7") x 2.89m (9'6") Door and window to front, wooden beams, stone fireplace with inset log burner open plan through to:-
Dining Room 3.81m (12'6") x 3.36m (11') Two windows to rear, wooden beams feature stone fireplace with timber mantle, leads through to:-
Kitchen 3.81m (12'6") x 3.35m (11') Window to side, window to rear, range of wall and base units, worktops, Belfast sink, wooden beams, part tiled walls and tiled flooring, door to:-
Utility 2.21m (7'3") x 1.56m (5'1") tiled floor, walls and base units and half glazed door to side, door to:-
Family Room 4.42m (14'6") x 4.09m (13'5") Window to side, skylight, bi-fold door to rear garden, tiled flooring, door to:-
Inner Hallway, door to rear garden, door to enclosed paved courtyard area, doors to:-
Study 5.24m (17'2") x 2.42m (7'11") Two windows to side, window to rear.
Shower Room having white suite, double shower fully tiled cubicle, fully tiled, w.c, pedestal hand basin and opaque window.
Utility/Storage Area 4.94m (16'2") x 2.09m (6'10") Base and wall mounted storage garage, personal door to:
Large Garage with window to side, Up and over door.
Stairs to the First Floor landing, doors to:-
Bedroom Two 3.88m (12'9") x 2.90m (9'6") Window to front.
Bathroom with white suite comprising on freestanding Victoria style bath with mixer tap shower, low level w.c., handbasin in vanity unit, bidet, part tiled walls and window to front.
Bedroom Four 3.53m (11'7") x 2.33m (7'8") Window to side, built in wardrobe and feature fireplace.
Bedroom Three 3.55m (11'8") max x 3.08m (10'1") Window to rear.
From the landing stairs lead to:-
Large Master Bedroom 6.96m (22'10") x 4.24m (13'11") Two windows to rear and beams.
Outside
The front garden has lawned areas, mature flower borders and beds and giving the feel of a real cottage garden, side access leads to the rear garden which offers patio area, secluded seating area, fruit trees, shed, greenhouse, vegetable area. The property also offers the rear of the garden additional parking where the present owners store their motorhome.
On the opposite side of the lane there is a stone barn/forge very traditional in style with shuttered windows and double doors and also has power and lighting, offering traditional workshop/garage or additional storage with parking to the front and small lawned area.
For full details of the property please see our video tour.
All the mains connected.
Forest of Dean D C - Band E
EPC Rating - D
Council tax
First listed
Over a month agoEnergy Performance Certificate
Ivy Cottage, Kilcot
Placebuzz mortgage repayment calculator
Monthly repayment
The Est. Mortgage is for a 25 years repayment mortgage based on a 10% deposit and a 5.5% annual interest. It is only intended as a guide. Make sure you obtain accurate figures from your lender before committing to any mortgage. Your home may be repossessed if you do not keep up repayments on a mortgage.
Ivy Cottage, Kilcot - Streetview
DISCLAIMER: Property descriptions and related information displayed on this page are marketing materials provided by Smiths of Newent - Newent. Placebuzz does not warrant or accept any responsibility for the accuracy or completeness of the property descriptions or related information provided here and they do not constitute property particulars. Please contact Smiths of Newent - Newent for full details and further information.





