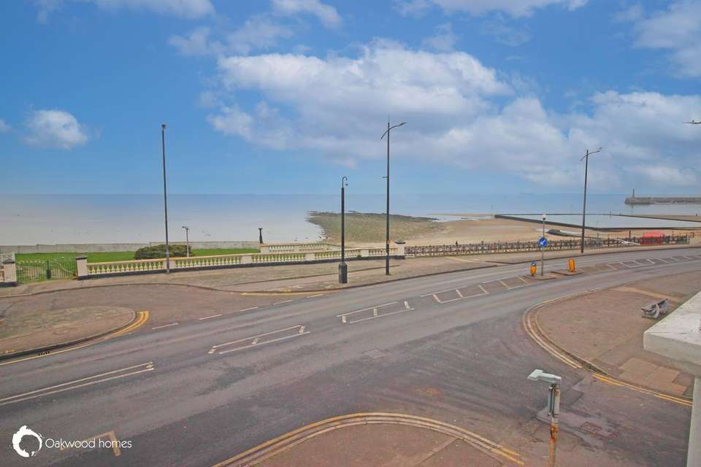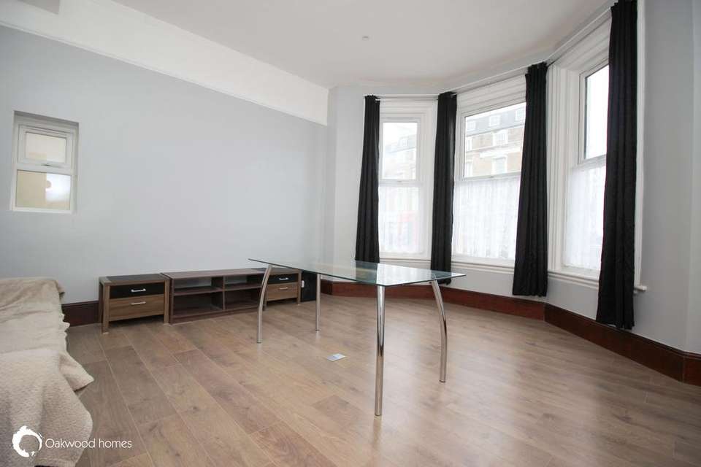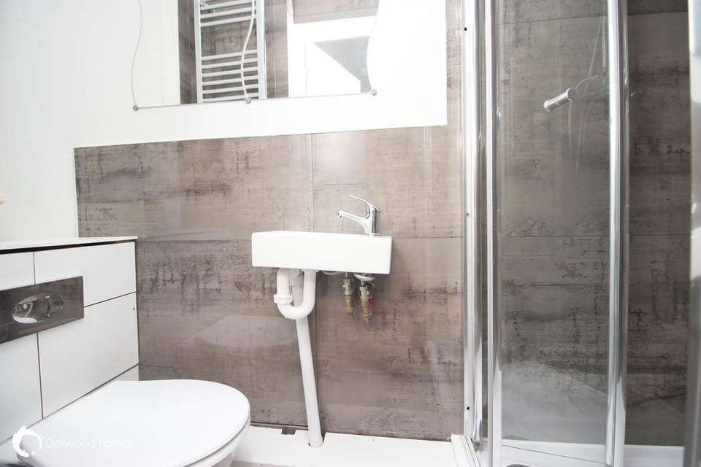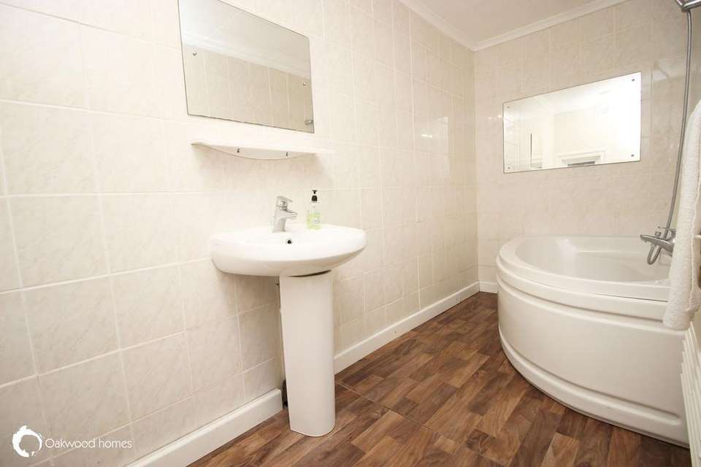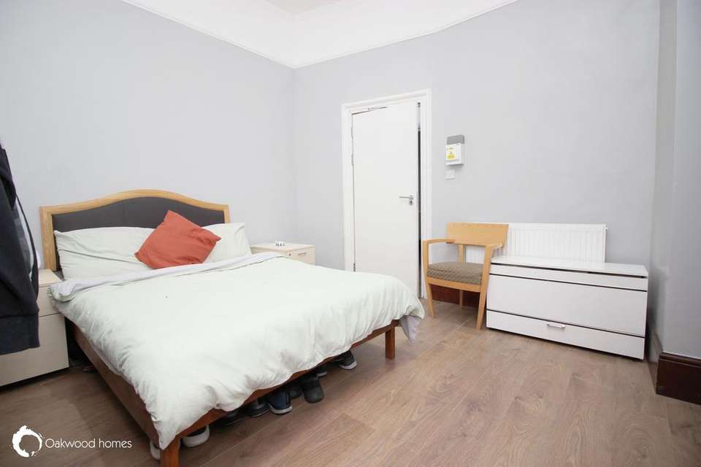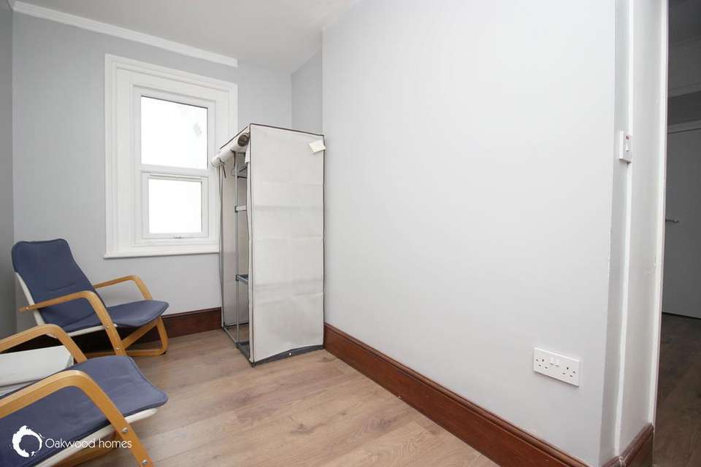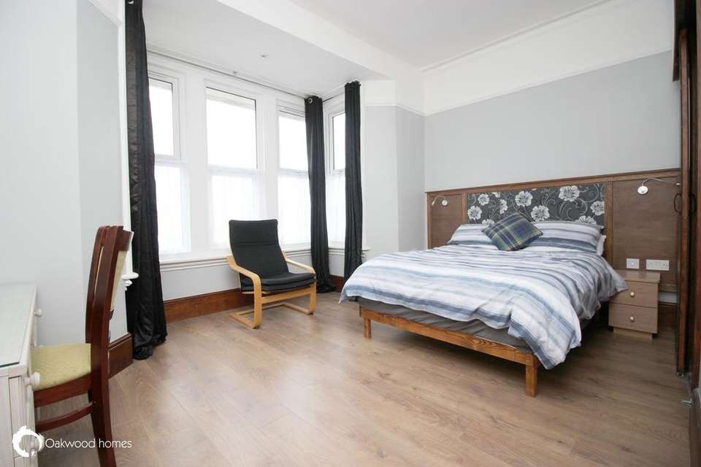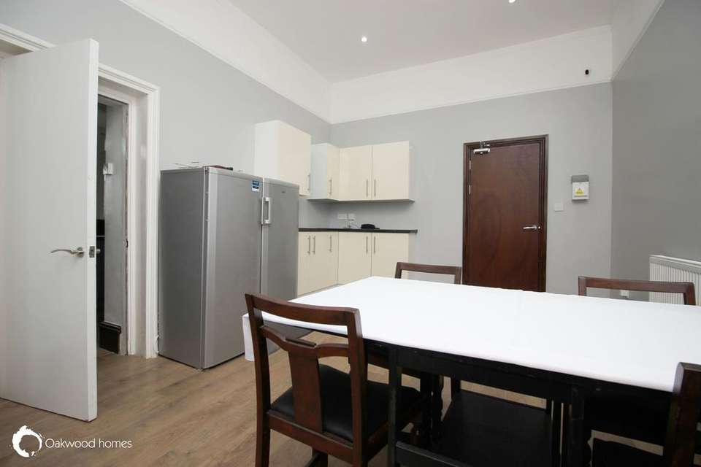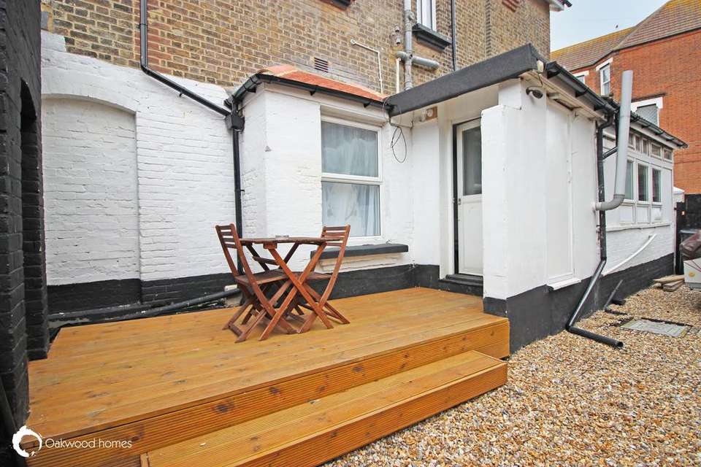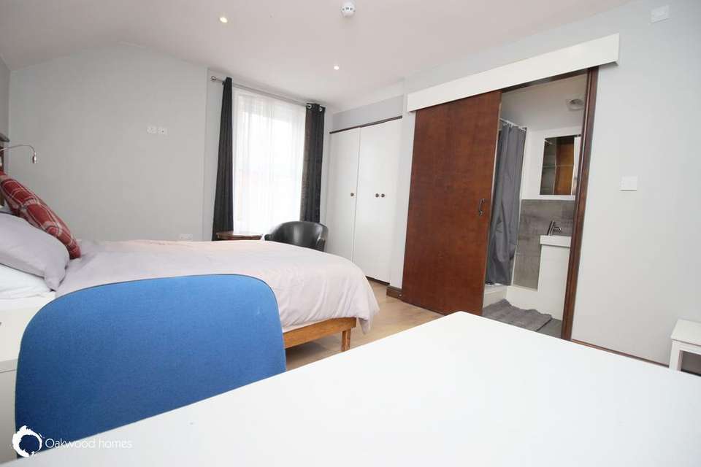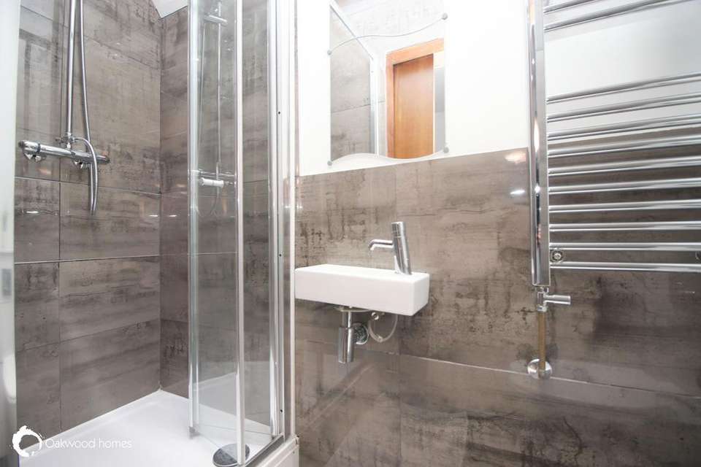9 bedroom semi-detached house for sale
Canterbury Road, Margatesemi-detached house
bedrooms
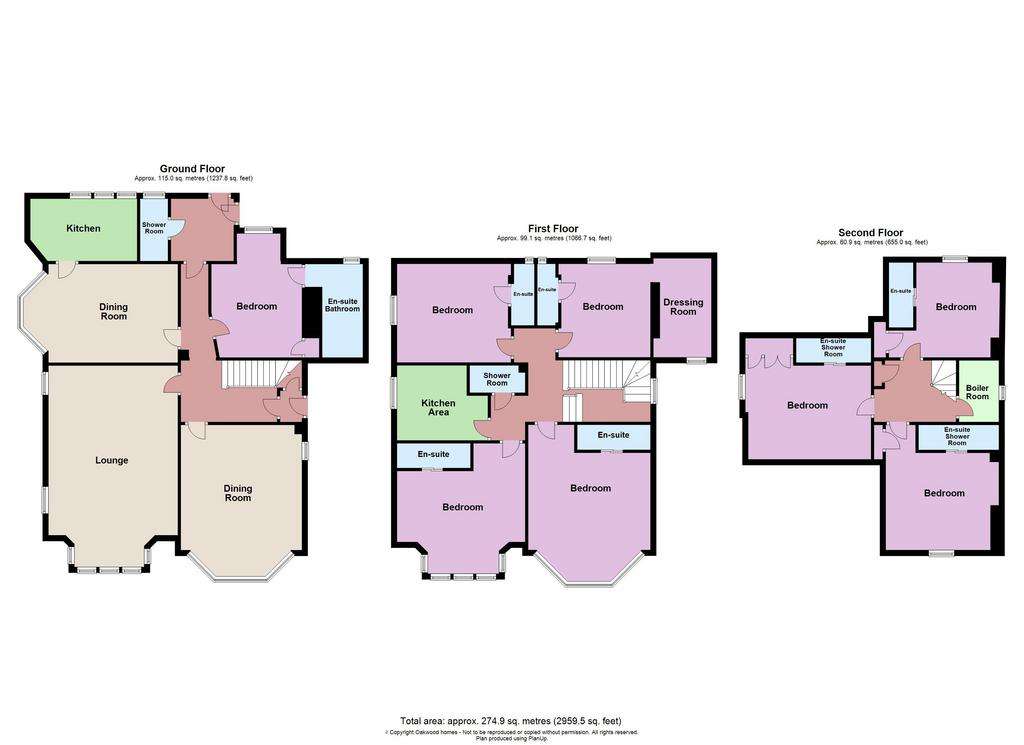
Property photos




+31
Property description
AN ABSOLUTE ONE OFF OPPORTUNITY IN A STUNNING LOCATION OVERLOOKING MARGATE MAIN SANDS. CURRENTLY A LICENSED 9 BEDROOM HIGH SPEC HMO BUT COULD MAKE AN AMAZING FAMILY HOME, GUEST HOUSE/AIRBNB WITH EVERY BEDROOM BEING A DOUBLE AND HAVING AN EN-SUITE. Early viewing of this beautifully large detached property which has undergone extensive refurbishment by the current owner. The huge accommodation is arranged over three floors with the majority of the rooms offering views to the sea and over the main sands. On the top floor there are three double en-suite bedrooms, whilst on the first floor there are four double en-suite bedrooms; one with a dressing room, a separate shower room and Kitchenette. The ground floor accommodation consists of a very impressive and large reception room along with a dining room, well fitted kitchen and two further bedrooms , one with an en-suite bathroom and a downstairs shower room. To the rear is a south facing courtyard garden with decking and parking space for two cars. This property offers so many different uses and is close to the station and the Old Town and properties of this size in this location are rarely available so call us to book your viewing.
GROUND FLOOR
Hall
Cellar
Living Room 24'4" (7.42m) x 14'4" (4.37m) into bay with direct sea views
Bedroom 9 18'0" (5.49m) x 14'1" (4.29m) not into bay with direct sea views
Dining Room 16'9" (5.11m) x 11'6" (3.51m) into bay to side with sea views
Kitchen 12'4" (3.76m) x 7'4" (2.24m)
Bedroom 1 14'0" (4.27m) x 12'1" (3.68m) into bay
En-suite Bathroom 11'5" (3.48m) x 4'6" (1.37m)
Rear Lobby
Shower Room
FIRST FLOOR Landing with boiler room
Bedroom 2 14'7" (4.45m) x 14'2" (4.32m) into Bay with direct sea views
En-suite Shower Room
Bedroom 3 14'2" (4.32m) x 12'0" (3.66m) into bay with sea views
En-suite shower room
Bedroom 4 13'0" (3.96m) x 11'4" (3.45m) window to side with sea views
En-suite Shower Room
Kitchen 10'1" (3.07m) x 8'3" (2.51m)
Shower Room
Bedroom 5 11'2" (3.40m) x 10'3" (3.12m)
Dressing Room 11'7" (3.53m) x 6'4" (1.93m)
En-suite Shower Room
TOP FLOOR Landing
Bedroom 6 13'0" (3.96m) x 11'5" (3.48m) sea views to front
En-suite Shower Room
Bedroom 7 14'3" (4.34m) x 11'7" (3.53m) window to front with sea views
En-suite Shower Room
Bedroom 8 10'10" (3.30m) x 9'10" (3.00m)
En-suite Shower Room
OUTSIDE
Decked area to rear with rear pea beach parking space for two cars.
GROUND FLOOR
Hall
Cellar
Living Room 24'4" (7.42m) x 14'4" (4.37m) into bay with direct sea views
Bedroom 9 18'0" (5.49m) x 14'1" (4.29m) not into bay with direct sea views
Dining Room 16'9" (5.11m) x 11'6" (3.51m) into bay to side with sea views
Kitchen 12'4" (3.76m) x 7'4" (2.24m)
Bedroom 1 14'0" (4.27m) x 12'1" (3.68m) into bay
En-suite Bathroom 11'5" (3.48m) x 4'6" (1.37m)
Rear Lobby
Shower Room
FIRST FLOOR Landing with boiler room
Bedroom 2 14'7" (4.45m) x 14'2" (4.32m) into Bay with direct sea views
En-suite Shower Room
Bedroom 3 14'2" (4.32m) x 12'0" (3.66m) into bay with sea views
En-suite shower room
Bedroom 4 13'0" (3.96m) x 11'4" (3.45m) window to side with sea views
En-suite Shower Room
Kitchen 10'1" (3.07m) x 8'3" (2.51m)
Shower Room
Bedroom 5 11'2" (3.40m) x 10'3" (3.12m)
Dressing Room 11'7" (3.53m) x 6'4" (1.93m)
En-suite Shower Room
TOP FLOOR Landing
Bedroom 6 13'0" (3.96m) x 11'5" (3.48m) sea views to front
En-suite Shower Room
Bedroom 7 14'3" (4.34m) x 11'7" (3.53m) window to front with sea views
En-suite Shower Room
Bedroom 8 10'10" (3.30m) x 9'10" (3.00m)
En-suite Shower Room
OUTSIDE
Decked area to rear with rear pea beach parking space for two cars.
Interested in this property?
Council tax
First listed
Over a month agoCanterbury Road, Margate
Marketed by
Oakwood homes - Margate Stockwell House Cecil Square Margate, Kent CT9 1BDPlacebuzz mortgage repayment calculator
Monthly repayment
The Est. Mortgage is for a 25 years repayment mortgage based on a 10% deposit and a 5.5% annual interest. It is only intended as a guide. Make sure you obtain accurate figures from your lender before committing to any mortgage. Your home may be repossessed if you do not keep up repayments on a mortgage.
Canterbury Road, Margate - Streetview
DISCLAIMER: Property descriptions and related information displayed on this page are marketing materials provided by Oakwood homes - Margate. Placebuzz does not warrant or accept any responsibility for the accuracy or completeness of the property descriptions or related information provided here and they do not constitute property particulars. Please contact Oakwood homes - Margate for full details and further information.


