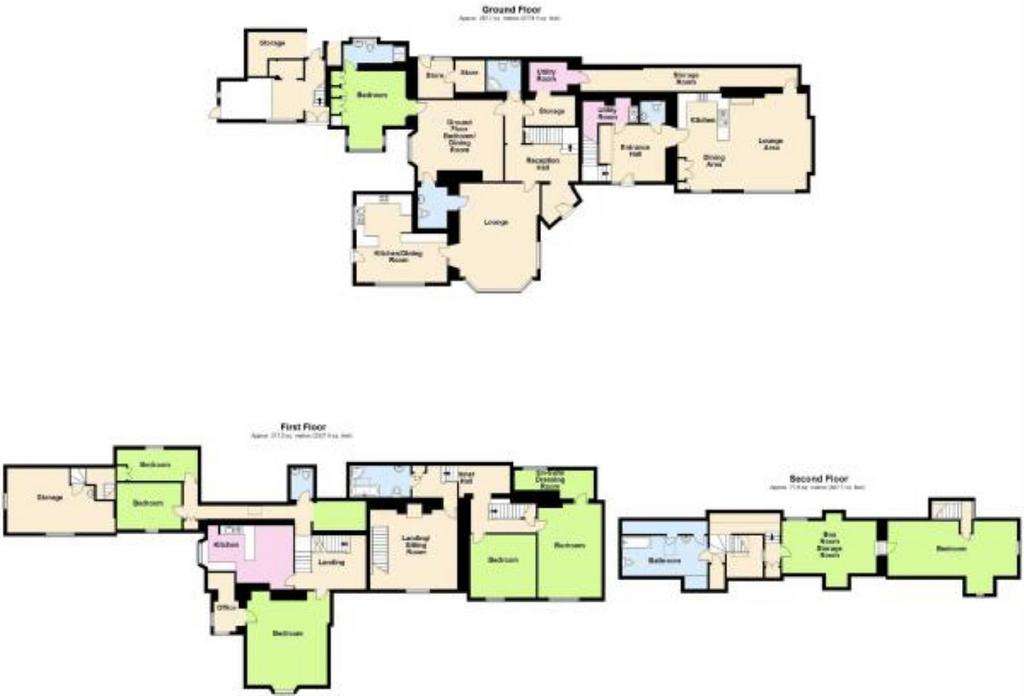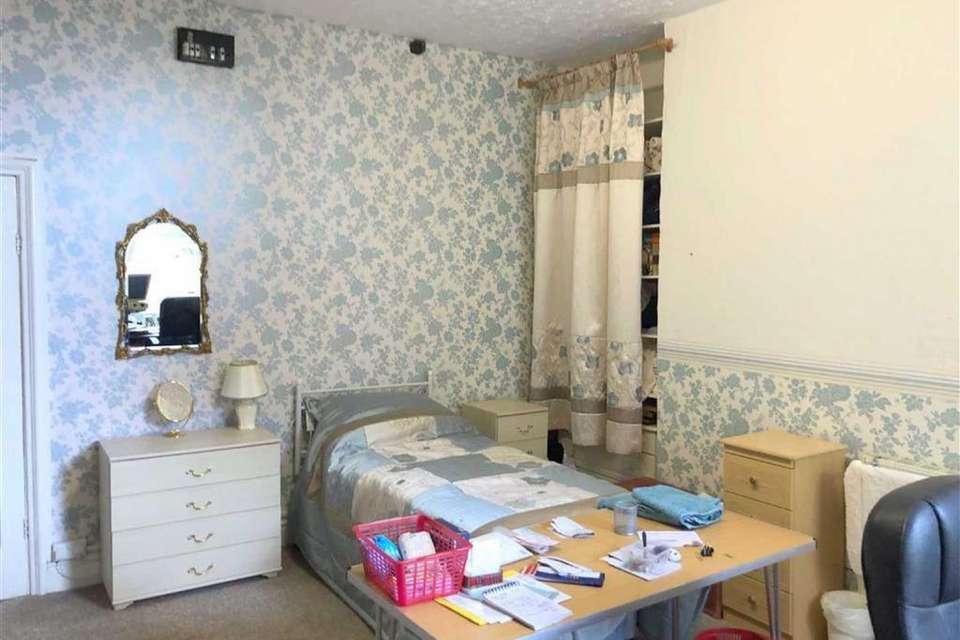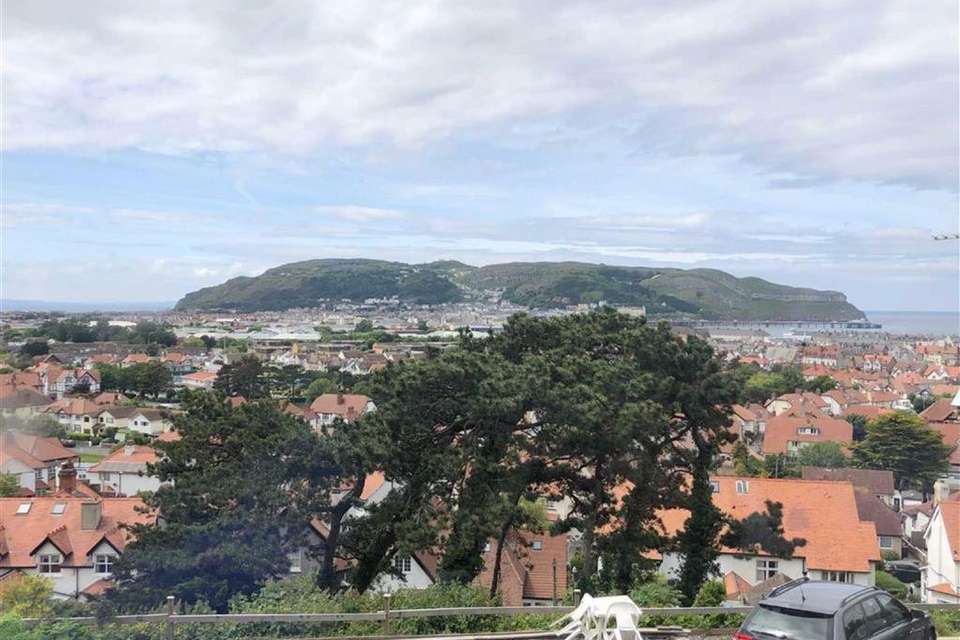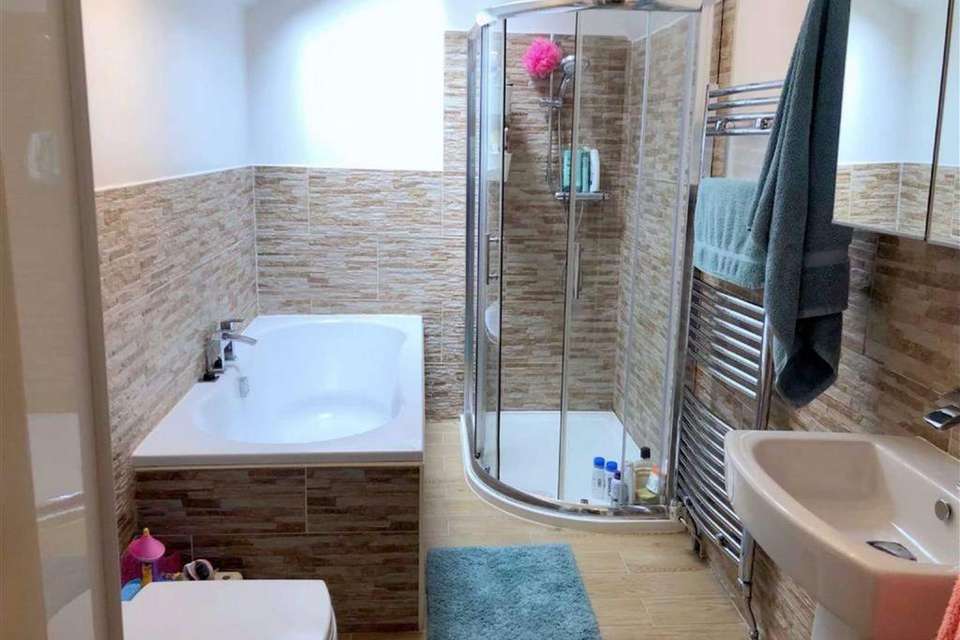11 bedroom detached house for sale
Craig Y Don, Llandudnodetached house
bedrooms

Property photos




+22
Property description
THIS SUBSTANTIAL FORMER GENTLEMANS RESIDENCE IS SITUATED IN AN ENVIABLE, SLIGHTLY ELEVATED POSITION HAVING PANORAMIC VIEWS OVER CRAIG Y DON TO LLANDUDNO, THE BAY, GREAT ORME AND DISTANT VIEWS TO ANGLESEY. Presently occupied by two generations and informally divided into two homes but easily converted back to a single residence with between 7 and 9 bedrooms; 4 bathrooms and at present,3 kitchens. There is a large parking area to the front of the property and patio taking in the full advantage of the views.
The Accommodation Comprises:- -
Section 1 Left Hand Side -
Front Door To:- -
Reception Hall - Coved ceiling, understairs cupboard with space for freezer/Dryer, plumbing for a washing machine etc., inner connecting corridor leads between sections 1 & 2 of the house
Double Aspect Lounge - 5.95m x 4.66m - Maximum into UPVC double glazed bay window, two double radiators, coved ceiling, beautiful views.
Double Aspect L Shaped Kitchen/Dining Room - 5.32m x 5.28m - Maximum overall, range of base, wall and drawer units with round edge worktops, incorporating stainless steel 1? bowl sink with bi-flo tap, built-in oven, 4-ring gas hob and cooker hood over, built-in dishwasher, UPVC double glazed window and rear door, beautiful views.
Ground Floor Bedroom Or Dining Room - 4.81m x 4.01m - UPVC double glazed window, double radiator,
En-Suite 2-Piece Washroom - "Worcester" gas fired central heating and hot water boiler.
Bedroom - 4.32m x 4.22m - Into UPVC double glazed window
En-Suite 3-Piece Shower Room - Radiator.
Tiled Ground Floor Shower Room - Shower stall with electric shower, vanity wash hand basin, close couple W.C., radiator.
A Staircase From The Reception Hall Leads To:- -
3/4 Landing -
2-Piece Washroom - In White.
Bedroom - 3.66m x 2.61m - Single glazed window with views.
Boxroom - 4.56m x 1.76m - Single glazed window (originally a bathroom)
First Floor Landing -
Bedroom - 4.92m x 4.53m - Plus single glazed bay window, fire surround, radiator, panoramic views
View From First Floor Bedroom -
Small Office En-Suite - With gas fired boiler serving the bedroom and kitchen to the first floor section 1.
Kitchen - 3.27m x 4.81m - Modern base, wall and drawer units with round edge worktops, stainless steel sink, single glazed window, radiator, views.
Staircase From The Landing Leads To:- -
Second Floor -
Bathroom - Panel bath with electric shower over, pedestal wash hand basin, close couple W.C., skylight window, radiator.
A Separate Staircase Leads To:- - -
Boxroom/Corridor Leading Tro Section 2 -
Section 2 - Right Hand Side -
. -
Entrance Hall - 3.74m x 3.13m - Maximum into alcove, oak flooring, coving, feature vertical radiator with mirror.
2-Piece Cloakroom - With pedestal wash hand basin, mixer tap and splashback, close couple W.C., ladder style towel radiator, black granite sparkle tiled floor.
Utility Room - With oak flooring, single drainer sink unit with mixer tap, wall cabinets, plumbing for automatic washing machine,
Open Plan Lounge/Dining/Kitchen - 7.44m x 5.48m - Maximum overall.
Lounge Area - Fire surround with display mantle over, slate hearth and multi fuel stove, deep skirting, decorative coving and recess decorative ceiling, picture rails, architraves, T.V., point, wall mounted electric heater, tall single glazed windows with open views across Craig Y Don, Llandudno and across to the Great Orme.
Dining Area - Built-in cream gloss fronted units with shelving, oak flooring, UPVC double glazed window with open views to the font.
Kitchen - With cream gloss fronted base, wall and drawer units with black sparkle worktops and matching uprights, inset 1? bowl sink unit and mixer taps, drawers, cupboards and wine rack, integrated "Samsung" electric oven and 4 ring ceramic hob with stainless steel cooker hood over, integrated "Lamona" microwave, matching sparkle top, breakfast bar.
.. - With light and power, access door to side.
... -
First Floor -
Landing/Sitting Room - 4.82m x 4.51m - Maximum including stairwell, Inglenook fireplace with pot belly stove and granite sparkle hearth, 2 feature vertical radiators with mirrors, bay with UPVC double glazed windows, open views to the front, radiator.
View From Landing -
Inner Hall - With double radiator, airing cupboard with shelving housing gas sub meter and "Espirit Ero" Ideal combination heating and hot water boiler.
4-Piece Bathroom - 3.41m x 1.76m - White suite comprising tiled bath with mixer taps, pedestal wash hand basin and mixer tap, corner shower with mains mixer shower, close couple W.C., ladder style towel rail, decorative wood effect flooring, stone wall tiling, extractor, Velux double glazed window, wall mounted mirrored cabinet.
4 Steps Up To Landing Area -
Hall -
Bedroom - 3.60m x 3.41m - With Bay and part UPVC double glazed window, open views to front, coving, wall mounted electric heater.
Bedroom - 5.41m x 3.56m - Wall mounted electric heater, coving, UPVC double glazed window with open views to the front.
En-Suite - Walk in His & Hers closet with hanging rails, wall mounted electric heater.
.... - UPVC double glazed window.
Double Aspect Bedroom - 7.33m x 3.11m - Maximum, part sloping ceiling, double aspect windows, access door to:-
Boxroom/Storage Room - 5.35m x 1.43m - Interconnecting door to Section 1 of the property.
Parking -
..... -
Side Entrance Door -
Shared Entrance Hall -
Entrance Door - To:-
Lounge - 5.80m x 3.84m - Window with open views. A spiral staircase leads to:-
First Floor Landing. -
Double Aspect Kitchen/Dining Room - 4.47m x 2.45m - Base and wall units, stainless steel sink, 2 double glazed windows, 1 single glazed window.
Double Aspect Bedroom - 5.13m x 3.52m - Upvc double glazed windows.
3-Piece Shower Room -
Energy Performance Certificate "F" -
...... -
Entrance Door To Chalet - (From shared Entrance Hall)
Hall. - Airing cupboard with hot water tank.
Lounge/Kitchen - 6.02m x 2.89m - With base, wall and drawer units, stainless steel sink, wall mounted gas fired central heating and hot water boiler, radiator, 2 windows.
Bedroom 1 - 3.97m x 3.00m - Single glazed window, radiator.
Bedroom 2 - 2.96m x 2.92m - Pedestal wash hand basin, radiator.
En-Suite W.C. -
3-Piece Bathroom - With overbath electric shower, radiator, window.
Council Tax Band For Flat - Is "A" obtained via
Energy Performance Certificate - Is "D"
Council Tax Band For The Main House - Is "H" obtained via
The Accommodation Comprises:- -
Section 1 Left Hand Side -
Front Door To:- -
Reception Hall - Coved ceiling, understairs cupboard with space for freezer/Dryer, plumbing for a washing machine etc., inner connecting corridor leads between sections 1 & 2 of the house
Double Aspect Lounge - 5.95m x 4.66m - Maximum into UPVC double glazed bay window, two double radiators, coved ceiling, beautiful views.
Double Aspect L Shaped Kitchen/Dining Room - 5.32m x 5.28m - Maximum overall, range of base, wall and drawer units with round edge worktops, incorporating stainless steel 1? bowl sink with bi-flo tap, built-in oven, 4-ring gas hob and cooker hood over, built-in dishwasher, UPVC double glazed window and rear door, beautiful views.
Ground Floor Bedroom Or Dining Room - 4.81m x 4.01m - UPVC double glazed window, double radiator,
En-Suite 2-Piece Washroom - "Worcester" gas fired central heating and hot water boiler.
Bedroom - 4.32m x 4.22m - Into UPVC double glazed window
En-Suite 3-Piece Shower Room - Radiator.
Tiled Ground Floor Shower Room - Shower stall with electric shower, vanity wash hand basin, close couple W.C., radiator.
A Staircase From The Reception Hall Leads To:- -
3/4 Landing -
2-Piece Washroom - In White.
Bedroom - 3.66m x 2.61m - Single glazed window with views.
Boxroom - 4.56m x 1.76m - Single glazed window (originally a bathroom)
First Floor Landing -
Bedroom - 4.92m x 4.53m - Plus single glazed bay window, fire surround, radiator, panoramic views
View From First Floor Bedroom -
Small Office En-Suite - With gas fired boiler serving the bedroom and kitchen to the first floor section 1.
Kitchen - 3.27m x 4.81m - Modern base, wall and drawer units with round edge worktops, stainless steel sink, single glazed window, radiator, views.
Staircase From The Landing Leads To:- -
Second Floor -
Bathroom - Panel bath with electric shower over, pedestal wash hand basin, close couple W.C., skylight window, radiator.
A Separate Staircase Leads To:- - -
Boxroom/Corridor Leading Tro Section 2 -
Section 2 - Right Hand Side -
. -
Entrance Hall - 3.74m x 3.13m - Maximum into alcove, oak flooring, coving, feature vertical radiator with mirror.
2-Piece Cloakroom - With pedestal wash hand basin, mixer tap and splashback, close couple W.C., ladder style towel radiator, black granite sparkle tiled floor.
Utility Room - With oak flooring, single drainer sink unit with mixer tap, wall cabinets, plumbing for automatic washing machine,
Open Plan Lounge/Dining/Kitchen - 7.44m x 5.48m - Maximum overall.
Lounge Area - Fire surround with display mantle over, slate hearth and multi fuel stove, deep skirting, decorative coving and recess decorative ceiling, picture rails, architraves, T.V., point, wall mounted electric heater, tall single glazed windows with open views across Craig Y Don, Llandudno and across to the Great Orme.
Dining Area - Built-in cream gloss fronted units with shelving, oak flooring, UPVC double glazed window with open views to the font.
Kitchen - With cream gloss fronted base, wall and drawer units with black sparkle worktops and matching uprights, inset 1? bowl sink unit and mixer taps, drawers, cupboards and wine rack, integrated "Samsung" electric oven and 4 ring ceramic hob with stainless steel cooker hood over, integrated "Lamona" microwave, matching sparkle top, breakfast bar.
.. - With light and power, access door to side.
... -
First Floor -
Landing/Sitting Room - 4.82m x 4.51m - Maximum including stairwell, Inglenook fireplace with pot belly stove and granite sparkle hearth, 2 feature vertical radiators with mirrors, bay with UPVC double glazed windows, open views to the front, radiator.
View From Landing -
Inner Hall - With double radiator, airing cupboard with shelving housing gas sub meter and "Espirit Ero" Ideal combination heating and hot water boiler.
4-Piece Bathroom - 3.41m x 1.76m - White suite comprising tiled bath with mixer taps, pedestal wash hand basin and mixer tap, corner shower with mains mixer shower, close couple W.C., ladder style towel rail, decorative wood effect flooring, stone wall tiling, extractor, Velux double glazed window, wall mounted mirrored cabinet.
4 Steps Up To Landing Area -
Hall -
Bedroom - 3.60m x 3.41m - With Bay and part UPVC double glazed window, open views to front, coving, wall mounted electric heater.
Bedroom - 5.41m x 3.56m - Wall mounted electric heater, coving, UPVC double glazed window with open views to the front.
En-Suite - Walk in His & Hers closet with hanging rails, wall mounted electric heater.
.... - UPVC double glazed window.
Double Aspect Bedroom - 7.33m x 3.11m - Maximum, part sloping ceiling, double aspect windows, access door to:-
Boxroom/Storage Room - 5.35m x 1.43m - Interconnecting door to Section 1 of the property.
Parking -
..... -
Side Entrance Door -
Shared Entrance Hall -
Entrance Door - To:-
Lounge - 5.80m x 3.84m - Window with open views. A spiral staircase leads to:-
First Floor Landing. -
Double Aspect Kitchen/Dining Room - 4.47m x 2.45m - Base and wall units, stainless steel sink, 2 double glazed windows, 1 single glazed window.
Double Aspect Bedroom - 5.13m x 3.52m - Upvc double glazed windows.
3-Piece Shower Room -
Energy Performance Certificate "F" -
...... -
Entrance Door To Chalet - (From shared Entrance Hall)
Hall. - Airing cupboard with hot water tank.
Lounge/Kitchen - 6.02m x 2.89m - With base, wall and drawer units, stainless steel sink, wall mounted gas fired central heating and hot water boiler, radiator, 2 windows.
Bedroom 1 - 3.97m x 3.00m - Single glazed window, radiator.
Bedroom 2 - 2.96m x 2.92m - Pedestal wash hand basin, radiator.
En-Suite W.C. -
3-Piece Bathroom - With overbath electric shower, radiator, window.
Council Tax Band For Flat - Is "A" obtained via
Energy Performance Certificate - Is "D"
Council Tax Band For The Main House - Is "H" obtained via
Interested in this property?
Council tax
First listed
Over a month agoEnergy Performance Certificate
Craig Y Don, Llandudno
Marketed by
Bryan Davies & Associates - Llandudno 4 Mostyn Street Llandudno LL30 2PSPlacebuzz mortgage repayment calculator
Monthly repayment
The Est. Mortgage is for a 25 years repayment mortgage based on a 10% deposit and a 5.5% annual interest. It is only intended as a guide. Make sure you obtain accurate figures from your lender before committing to any mortgage. Your home may be repossessed if you do not keep up repayments on a mortgage.
Craig Y Don, Llandudno - Streetview
DISCLAIMER: Property descriptions and related information displayed on this page are marketing materials provided by Bryan Davies & Associates - Llandudno. Placebuzz does not warrant or accept any responsibility for the accuracy or completeness of the property descriptions or related information provided here and they do not constitute property particulars. Please contact Bryan Davies & Associates - Llandudno for full details and further information.



























