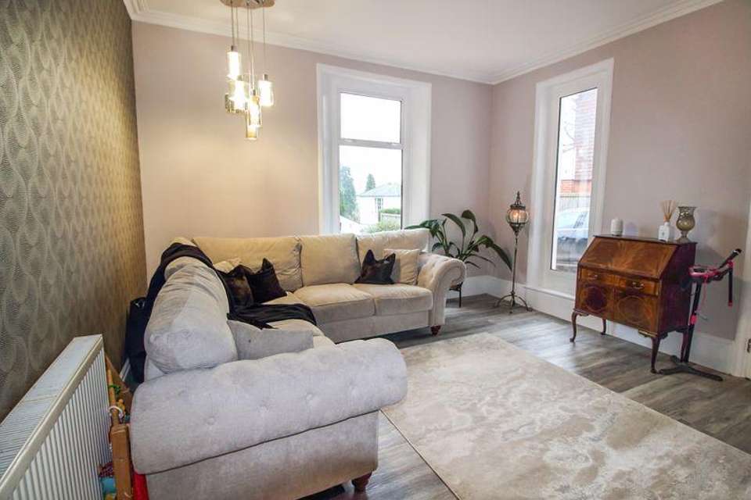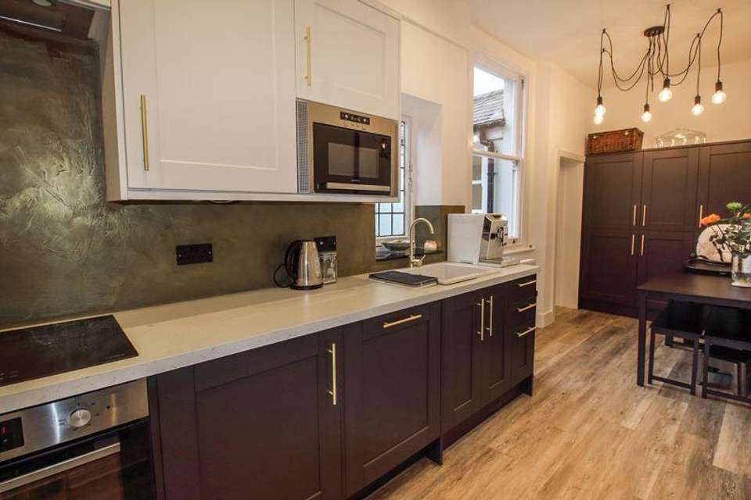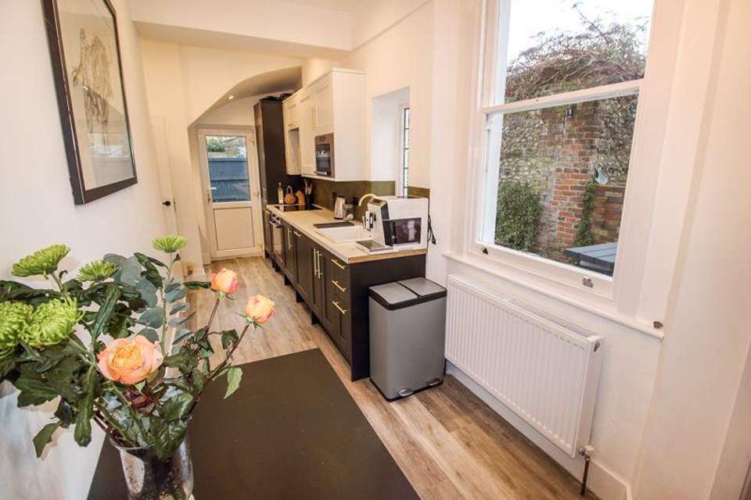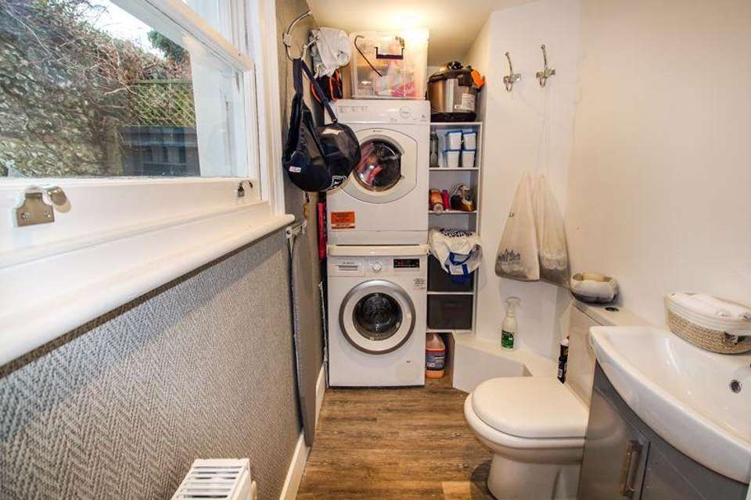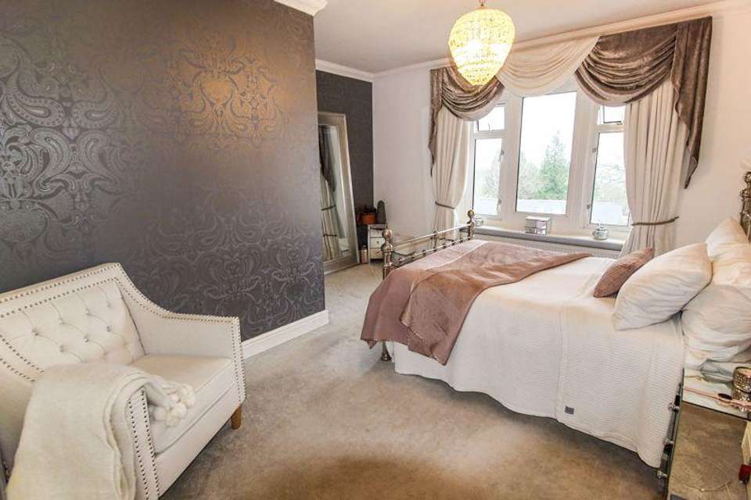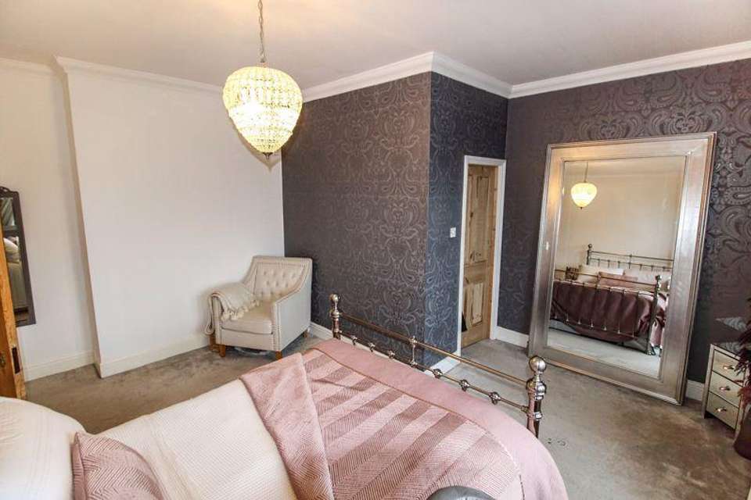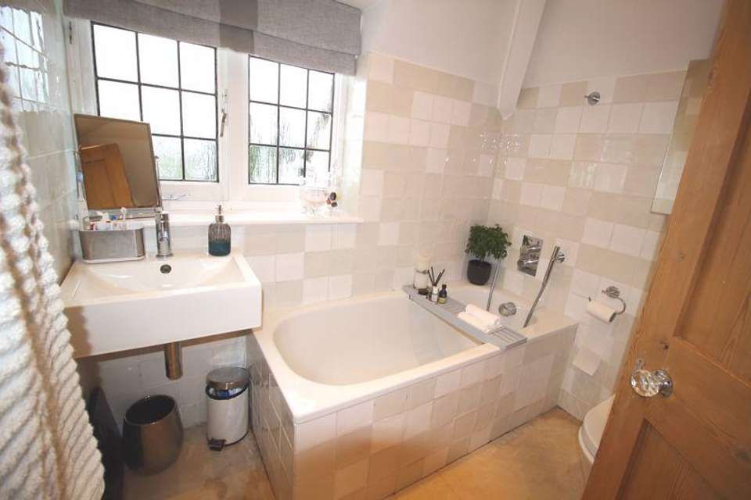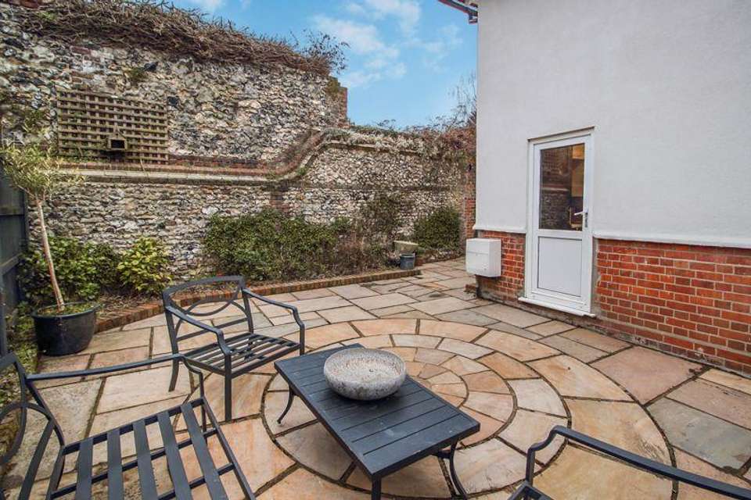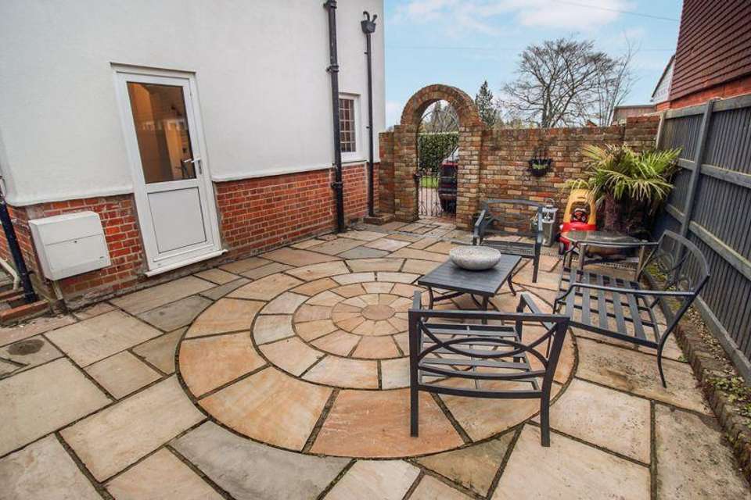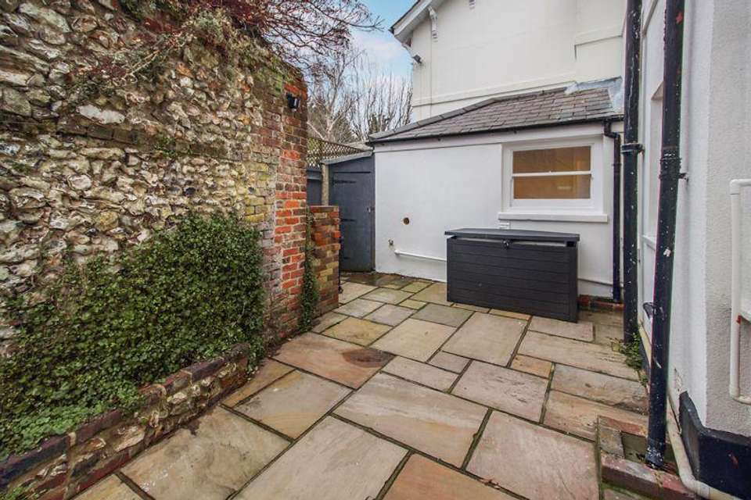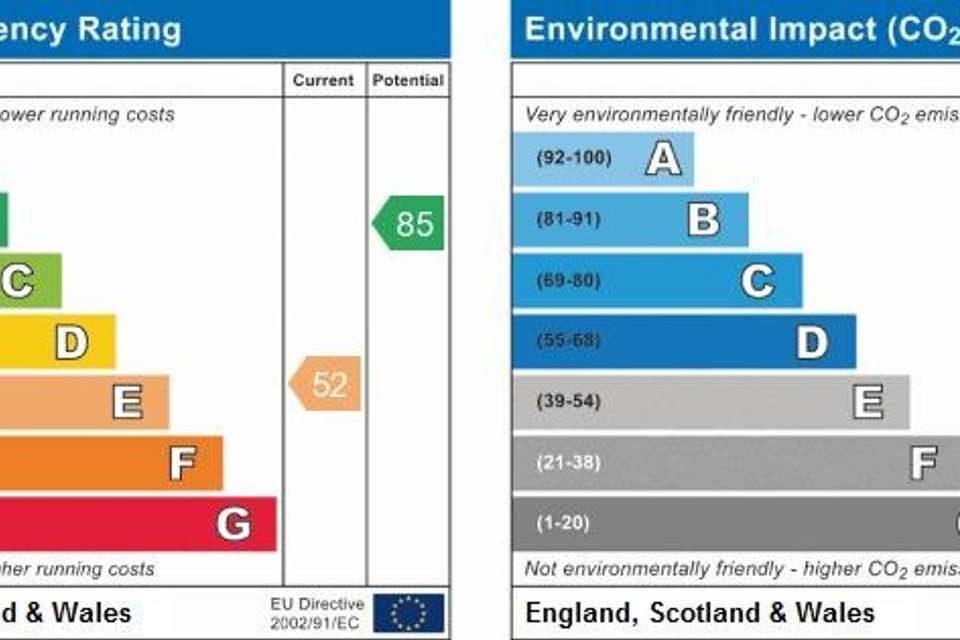2 bedroom semi-detached house for sale
TUPWOOD LANE, CATERHAMsemi-detached house
bedrooms
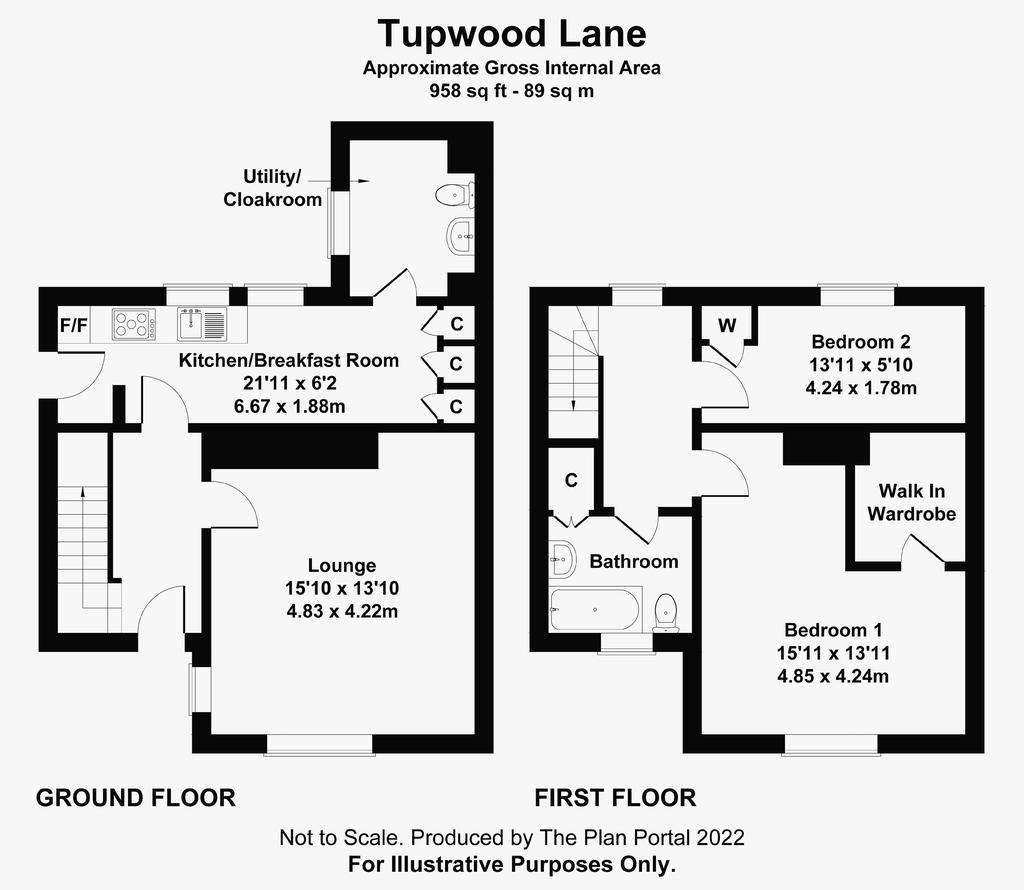
Property photos

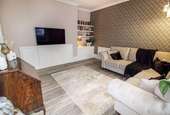
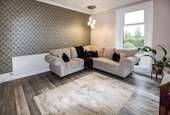
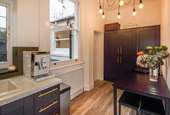
+11
Property description
OPEN DAY SATURDAY 7TH MAY 10-2PM PLEASE CALL FOR AN APPOINTMENT..... A TWO BEDROOM SEMI DETACHED HOUSE forming part of a large detached Victorian property located in a popular residential road with STUNNING VIEWS over Caterham Valley. The house has lovely 'high ceilings' and has been modernised with a fitted Kitchen and FIRST FLOOR BATHROOM. Outside there is a delightful Courtyard Garden and a large brick block driveway with parking for several vehicles. NO ONWARD CHAIN!
DIRECTIONS
DIRECTIONS : From Caterham Valley town centre roundabout proceed along Godstone Road, take the second right into Tupwood Lane, the property is located on the right hand side just before Liskeard Lodge.
LOCATION
The house is within a mile of Caterham Town Centre and is on the edge of protected woodland and countryside. The Town Centre has a great selection of local and High Street shops which includes two Supermarkets, Morrisons & Waitrose. There is also a good choice of restaurants and pubs in the Town Centre.Caterham has a fine selection of local schools in the public and private sectors for all age groups, this includes Caterham School (private) located in nearby Harestone Valley Road.Caterham Railway Station provides a regular service into Croydon and Central London for the commuter. Access to the M25 motorway is within three miles at nearby Godstone, junction 6. A GREAT LOCATION FOR TOWN & COUNTRY LOVERS !
ENTRANCE PORCH
Covered Entrance Porch with an outside light.
ENTRANCE HALLWAY
Frost glazed front door with a wood surround and a leaded light window to the side, return staircase to the first floor landing, wood effect flooring and double radiator.
LOUNGE - 15' 10'' x 13' 10'' (4.83m x 4.22m)
Large double glazed window to the front and side, high ceiling with a moulded coved ceiling. Useful pull out base storage units and a further built in cupboard with shelving above, wood effect flooring, TV point and double radiator.
KITCHEN / BREAKFAST ROOM - 6' 2'' x 21' 11'' (1.88m x 6.67m)
Leaded light and sash windows to the rear Courtyard, modern Kitchen with a range of wall and base units with matching worktops and tiled surrounds, single bowl sink unit with a mixer tap and cupboards under. Built in Dishwasher, Fridge / Freezer, electric Oven and a 4 ring Gas Hob with an Extractor Fan above. Set within a wall cupboard there is a Worcester Bosch Combination Boiler. There is a wall of large storage cupboards to the far end of the Kitchen. Useful under stairs recess, wood effect flooring and radiator. Door to:
UTILITY ROOM / CLOAKROOM
Sash window to the side, built in wash hand basin and a low flush WC, space and plumbing for a washing machine and space for a tumble dryer above. Wood effect flooring, inset spotlighting and double radiator.
FIRST FLOOR ACCOMMODATION
LANDING
Leaded light window to the rear, central heating and hot water control panel.
BEDROOM ONE - 15' 10'' x 13' 10'' (4.83m x 4.22m) Inclusive of walk-in wardrobe
Large double glazed window to the front with views across Caterham Valley and beyond, high cover ceiling, double radiator, door to:
WALK-IN WARDROBE
Large walk-in wardrobe with ample hanging and shelf space to all sides.
BEDROOM TWO - 5' 10'' x 13' 11'' (1.78m x 4.23m)
Double glazed window to the rear, high coved ceiling, access to the loft, built in single wardrobe, double radiator.
BATHROOM - 5' 11'' x 6' 7'' (1.81m x 2.01m)
Leaded light window to the front, white modern suite comprising of a tiled panelled bath with a mixer tap and a hand held shower fitment, large wall mounted wash hand basin and a low flush WC, tiled surrounds. There is also a floor to ceiling storage cupboard / Airing Cupboard, tiled flooring and heated towel rail.
OUTSIDE
FRONT GARDEN
To the front of the property there is a section of the front lawn with a front and side flowerbed. To one side of the driveway there is also a flowerbed along the whole length of the drive.
DRIVEWAY
There is a brick block long driveway with ample parking for several vehicles. There is also an electric charging point for an electric car attached to the front wall of the house. A gate leads to the Courtyard Garden.
ENCLOSED COURTYARD GARDEN
The garden extends to the rear and side of the house with high brick and flint stone walling. There are flowerbed borders and a circular designed patio with further paving leading to the rear of the house and a built in store cupboard.
COUNCIL TAX
Council Tax: Tandridge Council BAND: E (2022 / 2023 - £2,652.29 pa)
DIRECTIONS
DIRECTIONS : From Caterham Valley town centre roundabout proceed along Godstone Road, take the second right into Tupwood Lane, the property is located on the right hand side just before Liskeard Lodge.
LOCATION
The house is within a mile of Caterham Town Centre and is on the edge of protected woodland and countryside. The Town Centre has a great selection of local and High Street shops which includes two Supermarkets, Morrisons & Waitrose. There is also a good choice of restaurants and pubs in the Town Centre.Caterham has a fine selection of local schools in the public and private sectors for all age groups, this includes Caterham School (private) located in nearby Harestone Valley Road.Caterham Railway Station provides a regular service into Croydon and Central London for the commuter. Access to the M25 motorway is within three miles at nearby Godstone, junction 6. A GREAT LOCATION FOR TOWN & COUNTRY LOVERS !
ENTRANCE PORCH
Covered Entrance Porch with an outside light.
ENTRANCE HALLWAY
Frost glazed front door with a wood surround and a leaded light window to the side, return staircase to the first floor landing, wood effect flooring and double radiator.
LOUNGE - 15' 10'' x 13' 10'' (4.83m x 4.22m)
Large double glazed window to the front and side, high ceiling with a moulded coved ceiling. Useful pull out base storage units and a further built in cupboard with shelving above, wood effect flooring, TV point and double radiator.
KITCHEN / BREAKFAST ROOM - 6' 2'' x 21' 11'' (1.88m x 6.67m)
Leaded light and sash windows to the rear Courtyard, modern Kitchen with a range of wall and base units with matching worktops and tiled surrounds, single bowl sink unit with a mixer tap and cupboards under. Built in Dishwasher, Fridge / Freezer, electric Oven and a 4 ring Gas Hob with an Extractor Fan above. Set within a wall cupboard there is a Worcester Bosch Combination Boiler. There is a wall of large storage cupboards to the far end of the Kitchen. Useful under stairs recess, wood effect flooring and radiator. Door to:
UTILITY ROOM / CLOAKROOM
Sash window to the side, built in wash hand basin and a low flush WC, space and plumbing for a washing machine and space for a tumble dryer above. Wood effect flooring, inset spotlighting and double radiator.
FIRST FLOOR ACCOMMODATION
LANDING
Leaded light window to the rear, central heating and hot water control panel.
BEDROOM ONE - 15' 10'' x 13' 10'' (4.83m x 4.22m) Inclusive of walk-in wardrobe
Large double glazed window to the front with views across Caterham Valley and beyond, high cover ceiling, double radiator, door to:
WALK-IN WARDROBE
Large walk-in wardrobe with ample hanging and shelf space to all sides.
BEDROOM TWO - 5' 10'' x 13' 11'' (1.78m x 4.23m)
Double glazed window to the rear, high coved ceiling, access to the loft, built in single wardrobe, double radiator.
BATHROOM - 5' 11'' x 6' 7'' (1.81m x 2.01m)
Leaded light window to the front, white modern suite comprising of a tiled panelled bath with a mixer tap and a hand held shower fitment, large wall mounted wash hand basin and a low flush WC, tiled surrounds. There is also a floor to ceiling storage cupboard / Airing Cupboard, tiled flooring and heated towel rail.
OUTSIDE
FRONT GARDEN
To the front of the property there is a section of the front lawn with a front and side flowerbed. To one side of the driveway there is also a flowerbed along the whole length of the drive.
DRIVEWAY
There is a brick block long driveway with ample parking for several vehicles. There is also an electric charging point for an electric car attached to the front wall of the house. A gate leads to the Courtyard Garden.
ENCLOSED COURTYARD GARDEN
The garden extends to the rear and side of the house with high brick and flint stone walling. There are flowerbed borders and a circular designed patio with further paving leading to the rear of the house and a built in store cupboard.
COUNCIL TAX
Council Tax: Tandridge Council BAND: E (2022 / 2023 - £2,652.29 pa)
Council tax
First listed
Over a month agoEnergy Performance Certificate
TUPWOOD LANE, CATERHAM
Placebuzz mortgage repayment calculator
Monthly repayment
The Est. Mortgage is for a 25 years repayment mortgage based on a 10% deposit and a 5.5% annual interest. It is only intended as a guide. Make sure you obtain accurate figures from your lender before committing to any mortgage. Your home may be repossessed if you do not keep up repayments on a mortgage.
TUPWOOD LANE, CATERHAM - Streetview
DISCLAIMER: Property descriptions and related information displayed on this page are marketing materials provided by PA Jones Property Solutions - Caterham. Placebuzz does not warrant or accept any responsibility for the accuracy or completeness of the property descriptions or related information provided here and they do not constitute property particulars. Please contact PA Jones Property Solutions - Caterham for full details and further information.





