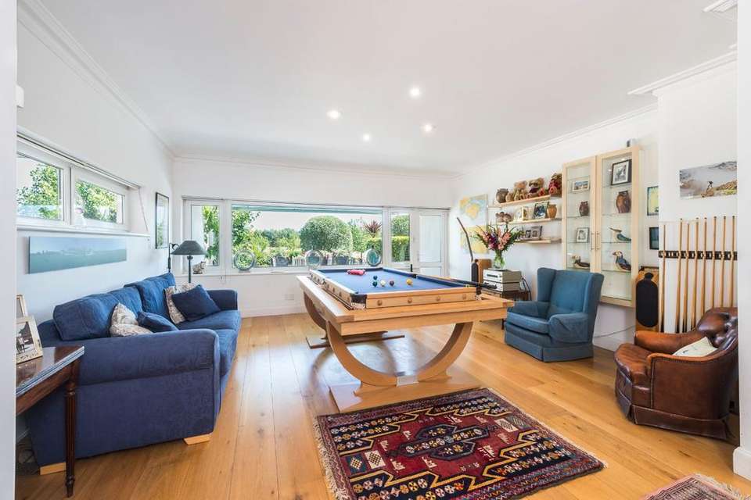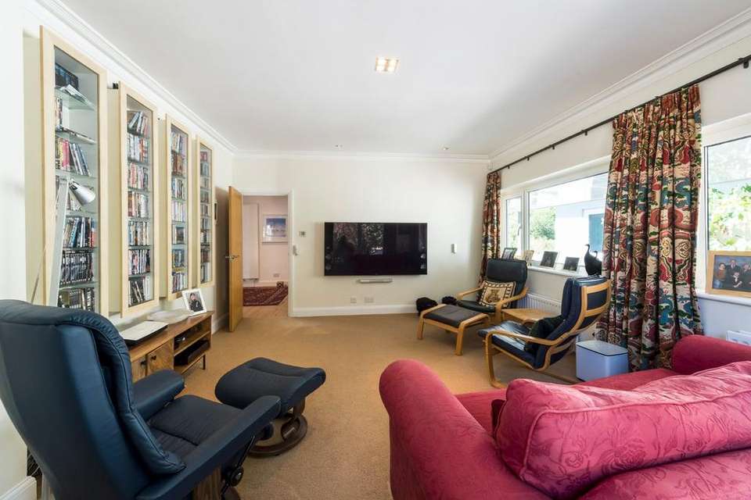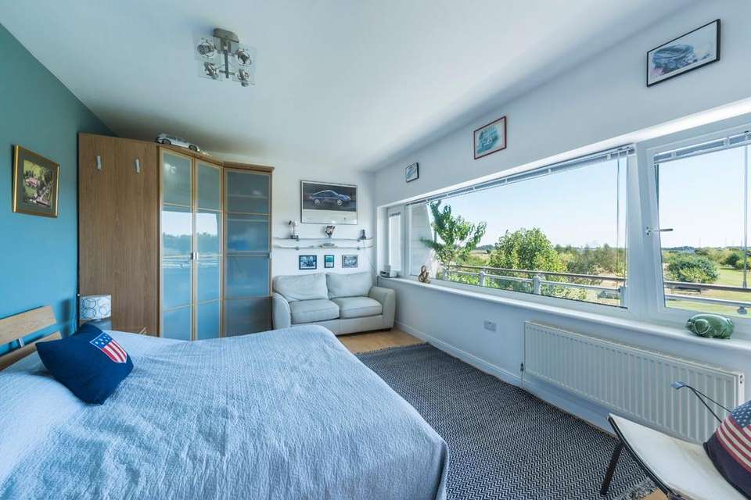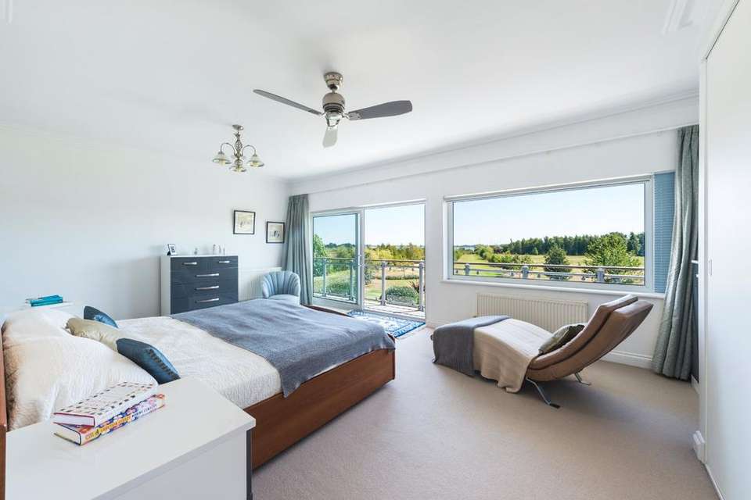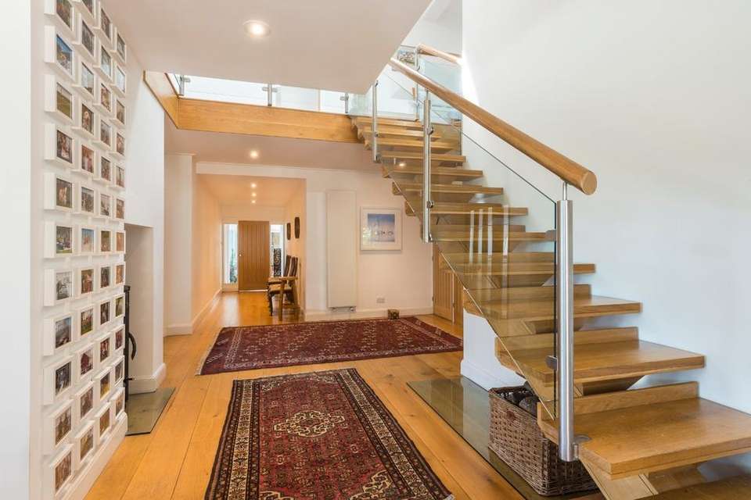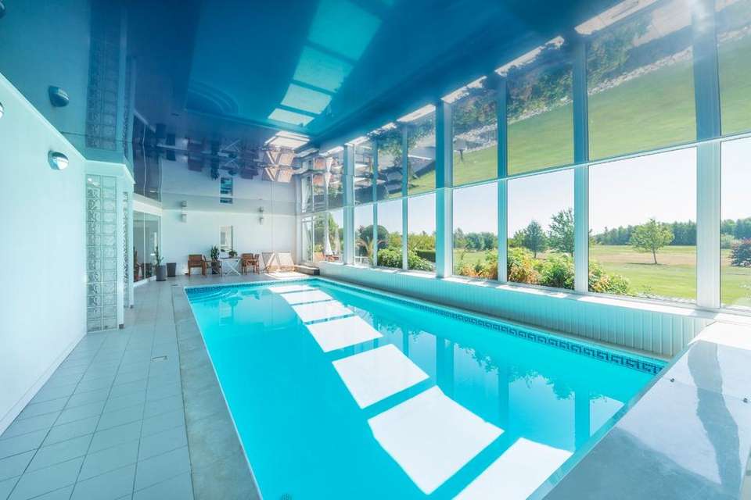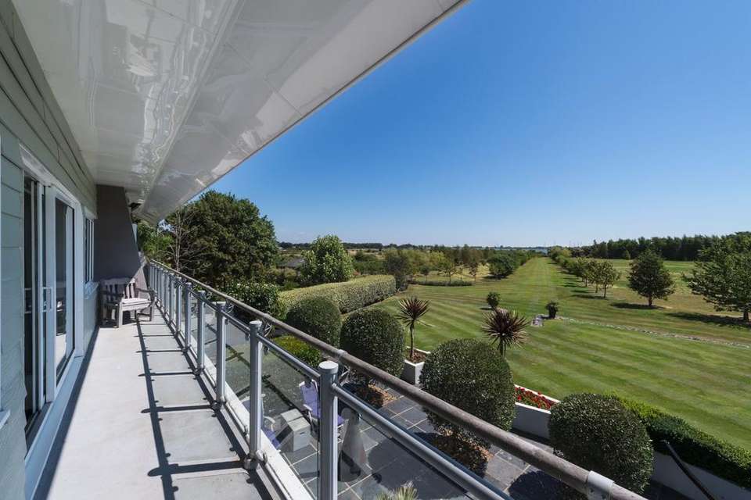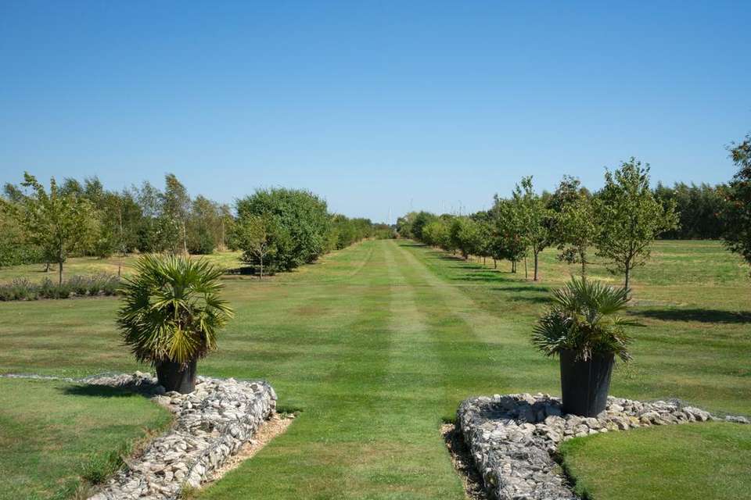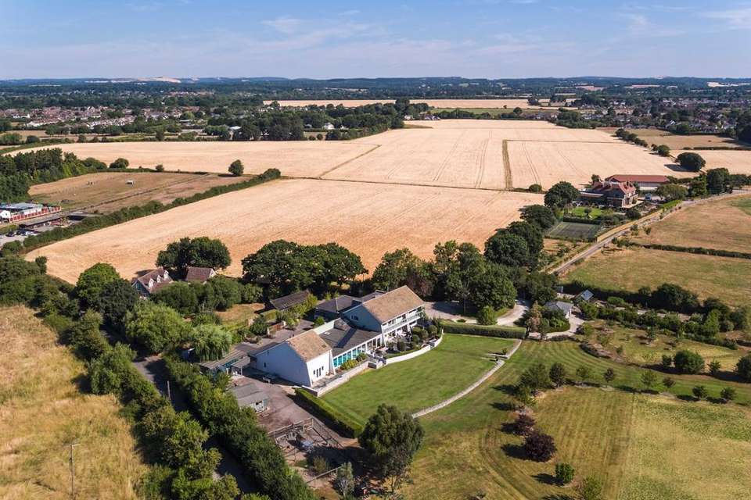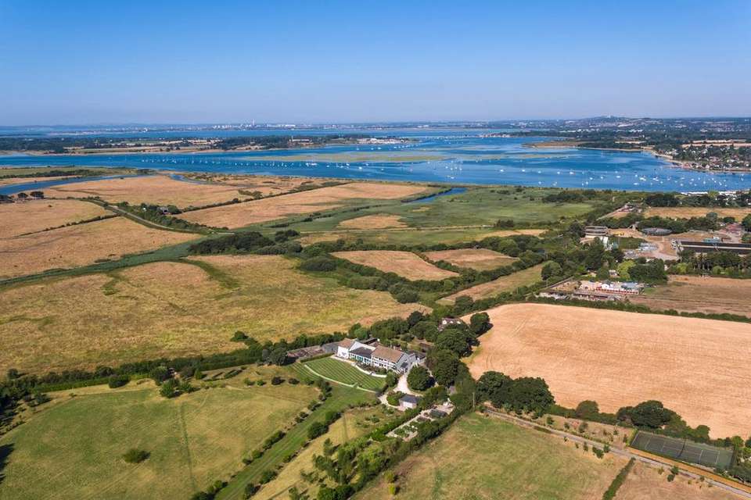7 bedroom detached house for sale
Prinsted Lane, Prinsted, Nr Emsworth, West Sussexdetached house
bedrooms
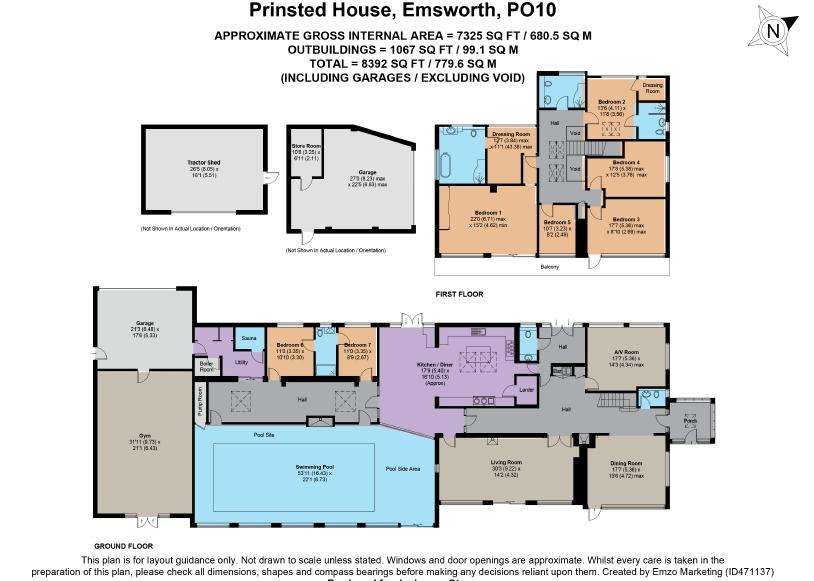
Property photos

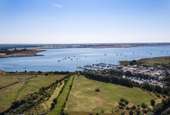
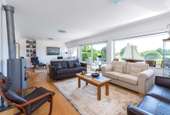
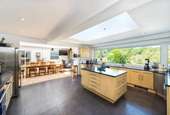
+10
Property description
Originally built in the 1970’s, Prinsted House was formerly a country club and subsequently converted by the present owners into an exceptional harbourside family home. The emphasis has been on creating light and space throughout with large picture windows, vaulted ceilings, skylights and balconies, flooding the interior with natural light.
A spacious reception hall with entertaining area and bar opens onto two spacious reception rooms, one over 30 feet in length, both with picture doors opening onto a south east facing terrace looking out over the gardens and grounds.
The focus of everyday family living is the kitchen/dining/family room. A comprehensive range of matching cupboards and drawers have polished granite work surfaces, an extensive range of integrated appliances, walk-in larder and four oven Aga style range with two hot plates and warming plate. A vaulted lantern light with skylights ensures plenty of natural light and the adjacent dining area has double doors opening onto a sheltered west facing garden with covered sitting area, terrace and raised planters stocked with herbs. A picture window from the dining area looks through to the heated swimming pool and recreation area with picture windows overlooking the gardens beyond.
The indoor pool is some 36 feet long with power operated insulated cover and is heated by solar and photovoltaic panels. A heated recovery system dehumidifies the room and pumps the excess heat back into the pool.
The adjacent hallway is lit by two skylights and can be used as a games/ reception room if preferred. This leads to two bedrooms each sharing a shower room en-suite. Beyond these rooms lies an integral double garage and 32 foot long former squash court. Planning consent was previously granted to convert the squash court into two additional bedroom suites and utility room, with party room and kitchenette above, and balcony with far reaching views to Emsworth and Langstone. Although this consent has since expired it is felt that this potential could still be realized, subject to a renewed consent.
The entire first floor is well lit and ventilated by Velux windows. The generous bedroom accommodation includes both principal and guest suites. The principal suite has its own entrance hall with 22 foot long bedroom, having picture windows opening onto a generous balcony with stunning panoramic harbour views to the south east. This balcony also serves bedroom 3. The guest suite faces west and has its own dressing room and shower room en-suite. A family bathroom serves bedrooms 3, 4 and 5. The fifth bedroom, with its impressive water views, also makes an ideal home office.
Remote controlled double gates operated from the house, or by way of mobile phone, open onto a gently curving drive which leads to a circular approach and parking area to the north of the house. The park-like gardens and grounds amount to some 7 acres giving the house unrivalled privacy and peace. Doors from main reception rooms and pool/recreation room open onto a walled terrace with neatly clipped hedging and olive trees, looking out over a wide expanse of Croquet lawn, lawns and areas of wild grass. The lawns and kitchen garden are irrigated by an underground bore hole system. To the west a sheltered area of walled garden adjacent to the kitchen/dining/family room has a covered terrace and sitting area with raised planters, making an ideal area for outside entertaining. A secondary entrance on this side of the property provides further vehicle access to additional parking, a seven car plus garage
To the east of the entrance lies a screened area of well-designed kitchen garden, with stone shingled pathways leading to a series of productive raised beds and a large greenhouse. This supplies a wide variety of vegetables and soft fruits. There is also a bespoke oak framed tractor shed.
In an enviable setting, Prinsted House is close to the shoreline in the little-known village of Prinsted - one of West Sussex’s best-kept secrets – nestled in Chichester Harbour. This Area of Outstanding Natural Beauty is a water lover’s paradise. Particularly with sailors, anyone interested in water sports, walking and bird watchers. It remains today one of the few undeveloped coastal areas in Southern England. The shoreline and Thornham Marina are easily accessed which makes it the perfect location for boat owners or for those just wanting to enjoy the beautiful scenery. Prinsted is well connected with the A259 close by giving easy access to Chichester and Havant, where the fast train service into London Waterloo takes just over an hour. Half mile away is Southbourne with its church, library, post office, farm shop, chemist, doctor’s surgery, schools and supermarket. Also within easy reach is the harbour side market town of Emsworth with excellent facilities and a range of individual shops together with a medical centre and dental surgery. It is well known for its variety of restaurants, pubs and cafés
The Goodwood Estate is a short distance away and is internationally known for its horseracing,Festival of Speed and the Revival Meeting at its historic motor circuit.
A spacious reception hall with entertaining area and bar opens onto two spacious reception rooms, one over 30 feet in length, both with picture doors opening onto a south east facing terrace looking out over the gardens and grounds.
The focus of everyday family living is the kitchen/dining/family room. A comprehensive range of matching cupboards and drawers have polished granite work surfaces, an extensive range of integrated appliances, walk-in larder and four oven Aga style range with two hot plates and warming plate. A vaulted lantern light with skylights ensures plenty of natural light and the adjacent dining area has double doors opening onto a sheltered west facing garden with covered sitting area, terrace and raised planters stocked with herbs. A picture window from the dining area looks through to the heated swimming pool and recreation area with picture windows overlooking the gardens beyond.
The indoor pool is some 36 feet long with power operated insulated cover and is heated by solar and photovoltaic panels. A heated recovery system dehumidifies the room and pumps the excess heat back into the pool.
The adjacent hallway is lit by two skylights and can be used as a games/ reception room if preferred. This leads to two bedrooms each sharing a shower room en-suite. Beyond these rooms lies an integral double garage and 32 foot long former squash court. Planning consent was previously granted to convert the squash court into two additional bedroom suites and utility room, with party room and kitchenette above, and balcony with far reaching views to Emsworth and Langstone. Although this consent has since expired it is felt that this potential could still be realized, subject to a renewed consent.
The entire first floor is well lit and ventilated by Velux windows. The generous bedroom accommodation includes both principal and guest suites. The principal suite has its own entrance hall with 22 foot long bedroom, having picture windows opening onto a generous balcony with stunning panoramic harbour views to the south east. This balcony also serves bedroom 3. The guest suite faces west and has its own dressing room and shower room en-suite. A family bathroom serves bedrooms 3, 4 and 5. The fifth bedroom, with its impressive water views, also makes an ideal home office.
Remote controlled double gates operated from the house, or by way of mobile phone, open onto a gently curving drive which leads to a circular approach and parking area to the north of the house. The park-like gardens and grounds amount to some 7 acres giving the house unrivalled privacy and peace. Doors from main reception rooms and pool/recreation room open onto a walled terrace with neatly clipped hedging and olive trees, looking out over a wide expanse of Croquet lawn, lawns and areas of wild grass. The lawns and kitchen garden are irrigated by an underground bore hole system. To the west a sheltered area of walled garden adjacent to the kitchen/dining/family room has a covered terrace and sitting area with raised planters, making an ideal area for outside entertaining. A secondary entrance on this side of the property provides further vehicle access to additional parking, a seven car plus garage
To the east of the entrance lies a screened area of well-designed kitchen garden, with stone shingled pathways leading to a series of productive raised beds and a large greenhouse. This supplies a wide variety of vegetables and soft fruits. There is also a bespoke oak framed tractor shed.
In an enviable setting, Prinsted House is close to the shoreline in the little-known village of Prinsted - one of West Sussex’s best-kept secrets – nestled in Chichester Harbour. This Area of Outstanding Natural Beauty is a water lover’s paradise. Particularly with sailors, anyone interested in water sports, walking and bird watchers. It remains today one of the few undeveloped coastal areas in Southern England. The shoreline and Thornham Marina are easily accessed which makes it the perfect location for boat owners or for those just wanting to enjoy the beautiful scenery. Prinsted is well connected with the A259 close by giving easy access to Chichester and Havant, where the fast train service into London Waterloo takes just over an hour. Half mile away is Southbourne with its church, library, post office, farm shop, chemist, doctor’s surgery, schools and supermarket. Also within easy reach is the harbour side market town of Emsworth with excellent facilities and a range of individual shops together with a medical centre and dental surgery. It is well known for its variety of restaurants, pubs and cafés
The Goodwood Estate is a short distance away and is internationally known for its horseracing,Festival of Speed and the Revival Meeting at its historic motor circuit.
Council tax
First listed
Over a month agoPrinsted Lane, Prinsted, Nr Emsworth, West Sussex
Placebuzz mortgage repayment calculator
Monthly repayment
The Est. Mortgage is for a 25 years repayment mortgage based on a 10% deposit and a 5.5% annual interest. It is only intended as a guide. Make sure you obtain accurate figures from your lender before committing to any mortgage. Your home may be repossessed if you do not keep up repayments on a mortgage.
Prinsted Lane, Prinsted, Nr Emsworth, West Sussex - Streetview
DISCLAIMER: Property descriptions and related information displayed on this page are marketing materials provided by Strutt & Parker - Chichester. Placebuzz does not warrant or accept any responsibility for the accuracy or completeness of the property descriptions or related information provided here and they do not constitute property particulars. Please contact Strutt & Parker - Chichester for full details and further information.





