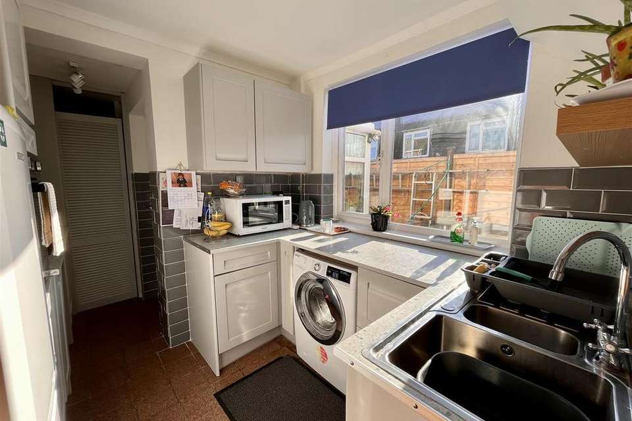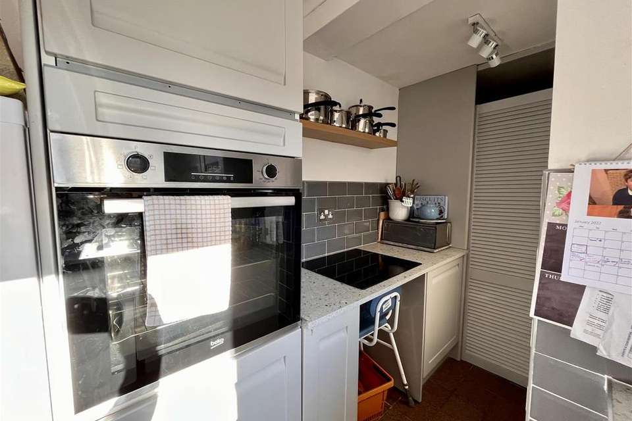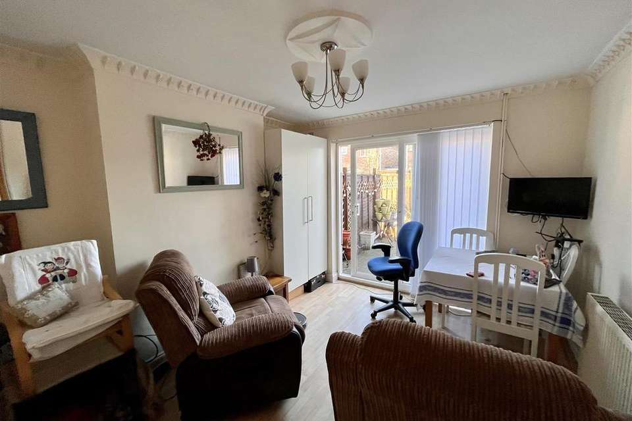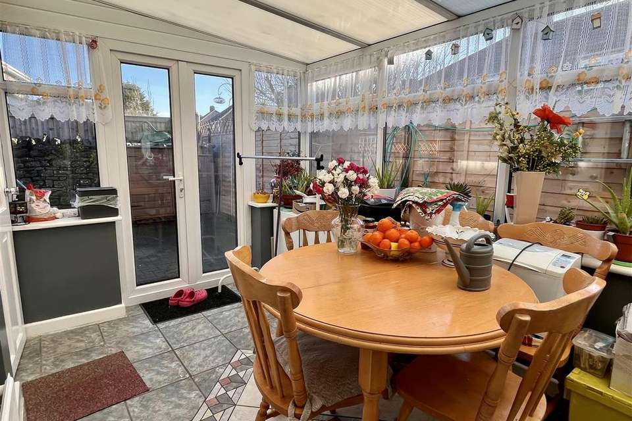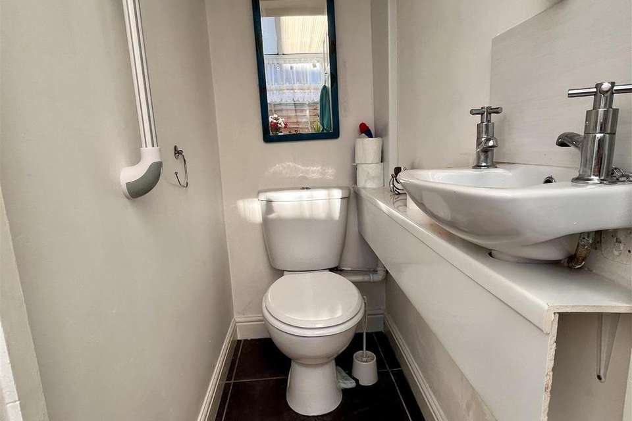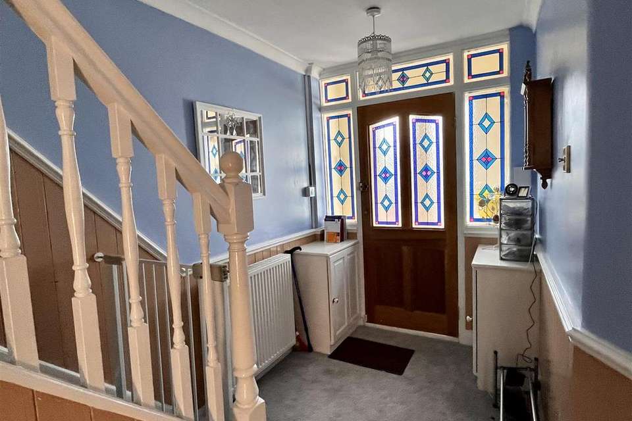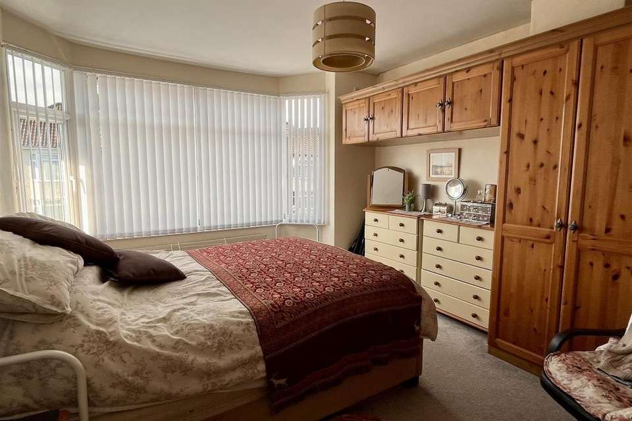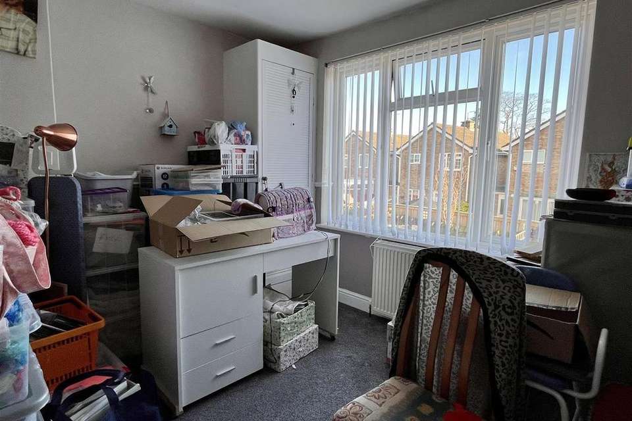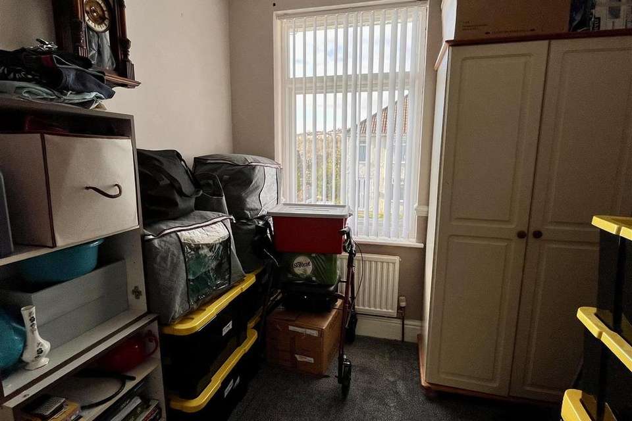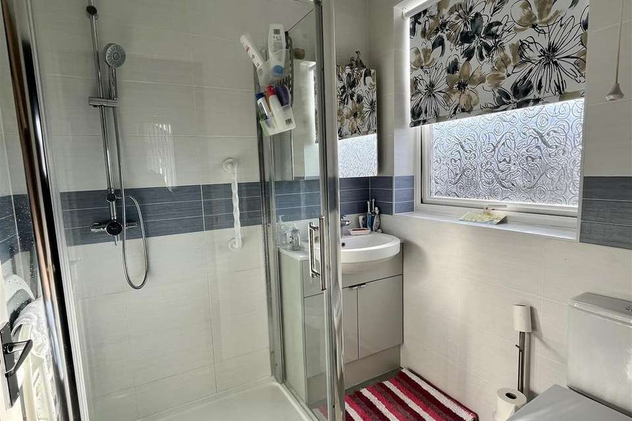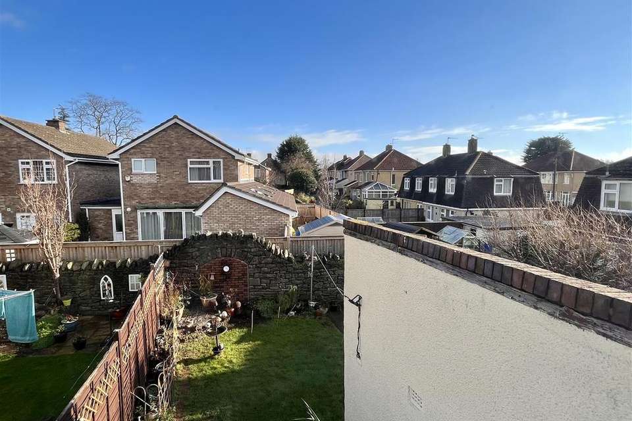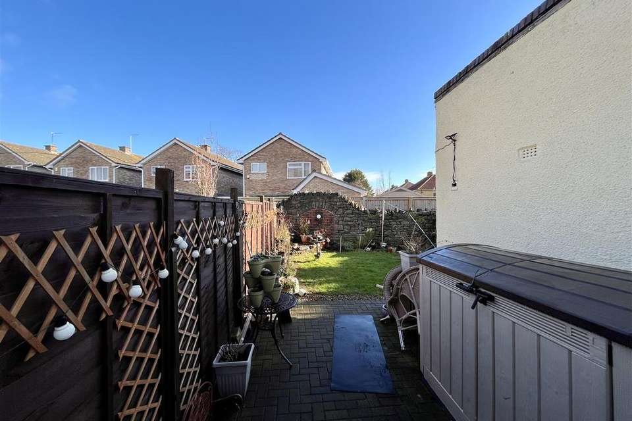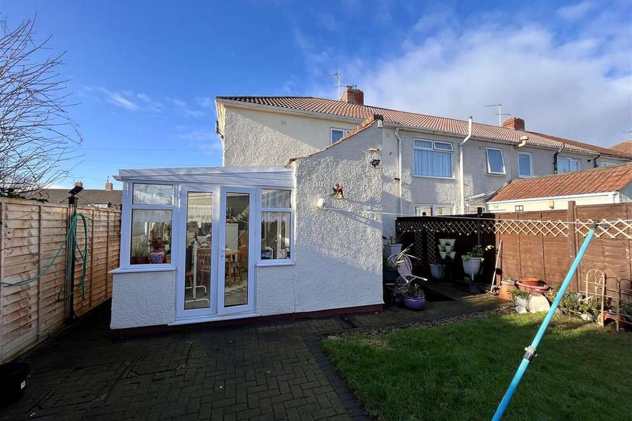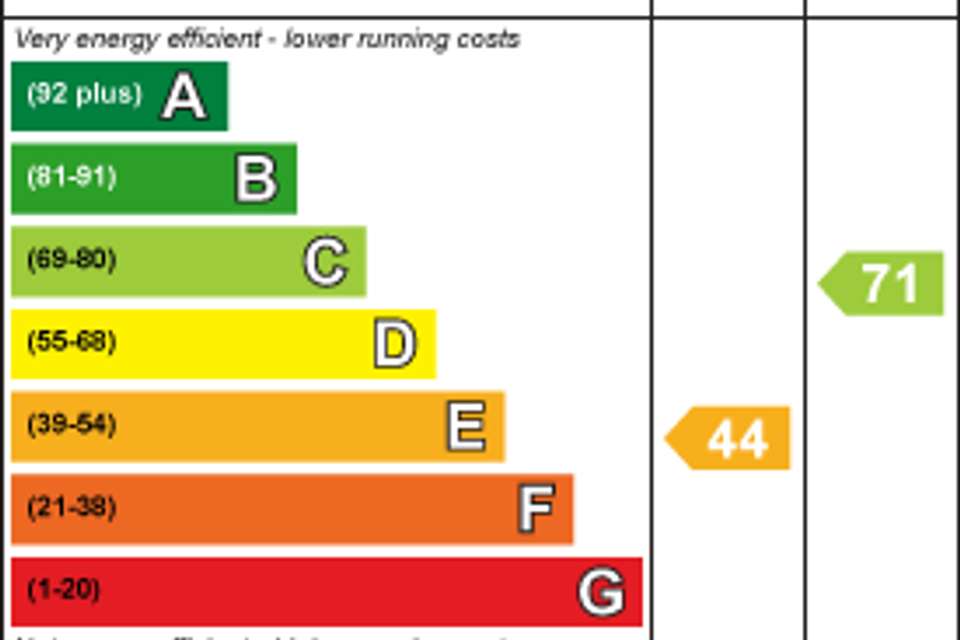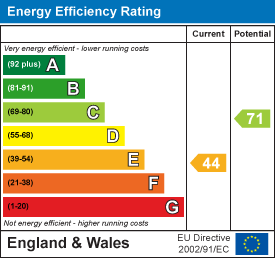3 bedroom end of terrace house for sale
Gotley Road, Brislington, Bristolterraced house
bedrooms
Property photos
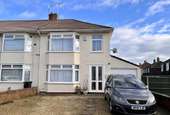
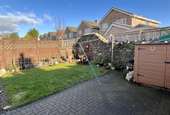
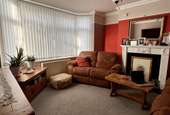
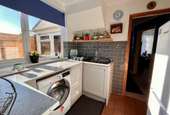
+14
Property description
A traditional 1930's end of terrace with attached garage and parking situated in a favourable cul-de-sac with easy access to the A4 Bath Road and local shops. Having been recently updated the accommodation offers, entrance porch and hallway, bay fronted lounge with a feature fireplace, separate dining room with patio doors to garden and a modern fitted kitchen with built-in cooking appliances and a uPVC double glazed conservatory with a utility cupboard and cloakroom. To the first floor are three bedrooms with built-in furniture to the master and a family bathroom with a large shower cubicle. Outside there is a low maintenance garden with driveway to the front and an enclosed garden to its rear. Properties of this standard very rarely come on to the market. Viewing highly recommended.
Accommodation Comprises -
Entrance Porch - Via UPVC double glazed front doors. Tiled flooring, leaded stained glass front door with matching surround and top lights into:-
Hallway - Coved ceiling, spindled staircase rising to first floor with storage under, meter cupboards, alarm, telephone point, part glazed pine doors with etched glass.
Lounge - 3.96 into bay x 3.99 recess (12'11" into bay x 13 - uPVC double glazed bay window to front aspect. Decorative coving and ceiling rose. picture rail, coal effect Living Flame gas fire with granite effect surround and ornate mantle. TV point, double radiator.
Dining Room - 3.73 x 3.30 into recess (12'2" x 10'9" into reces - uPVC double glazed patio doors overlooking the rear garden. Decorative coving and ceiling rose., laminate wood flooring, double radiator.
Kitchen - 2.49 narrowing x 4.65 max (8'2" narrowing x 15'3" - uPVC double glazed window to side aspect. Fitted with a modern range of modern wall, base units, built-in electric cooker and an induction hob. plumbing for dishwasher, complimentary work surfaces with inset 11/2 bowl single drainer sink unit. Metro style tiling, larder cupboard. radiator and uPVC double glazed door to conservatory.
Conservatory - 2.18 x 3.94 (7'1" x 12'11" ) - uPVC double glazed windows and French doors. Tiled flooring, door to cloakroom and a door to a storage cupboard, double radiator.
Cloakroom - Fitted with a low level w/c and wash hand basin.
Landing - Coved ceiling, access hatch to loft space with drop down ladders, doors to:-
Bedroom One - 4.50 into bay x 3.53 (14'9" into bay x 11'6" ) - uPVC double glazed bay window to front aspect. Built-in wardrobes with over head cupboards. Tv point, radiator.
Bedroom Two - 3.86 x 3.20 (12'7" x 10'5" ) - uPVC double glazed window to rear aspect. Dado rail, built-in cupboard housing a combination boiler, radiator.
Bedroom Three - 2.84 x 2.31 (9'3" x 7'6" ) - uPVC double glazed window to front aspect. Dado rail, radiator.
Bathroom - 1.80 x 1.91 (5'10" x 6'3" ) - uPVC double glazed window to rear aspect. Modern tiled walls and fitted with a low level wc, pedestal wash hand basin and a walk-in shower cubicle with a mains monsoon shower, chrome heated towel rail.
Outside - FRONT: Area laid to chippings and driveway parking.
REAR: Enclosed by timber panelled fencing and stone walling, two pavier patios and lawned area with raised area with slate chippings, gated path to side accessing the garage.
Garage And Parking - Attached garage with power and lighting and storage to eaves, courtesy door and window to rear.
Accommodation Comprises -
Entrance Porch - Via UPVC double glazed front doors. Tiled flooring, leaded stained glass front door with matching surround and top lights into:-
Hallway - Coved ceiling, spindled staircase rising to first floor with storage under, meter cupboards, alarm, telephone point, part glazed pine doors with etched glass.
Lounge - 3.96 into bay x 3.99 recess (12'11" into bay x 13 - uPVC double glazed bay window to front aspect. Decorative coving and ceiling rose. picture rail, coal effect Living Flame gas fire with granite effect surround and ornate mantle. TV point, double radiator.
Dining Room - 3.73 x 3.30 into recess (12'2" x 10'9" into reces - uPVC double glazed patio doors overlooking the rear garden. Decorative coving and ceiling rose., laminate wood flooring, double radiator.
Kitchen - 2.49 narrowing x 4.65 max (8'2" narrowing x 15'3" - uPVC double glazed window to side aspect. Fitted with a modern range of modern wall, base units, built-in electric cooker and an induction hob. plumbing for dishwasher, complimentary work surfaces with inset 11/2 bowl single drainer sink unit. Metro style tiling, larder cupboard. radiator and uPVC double glazed door to conservatory.
Conservatory - 2.18 x 3.94 (7'1" x 12'11" ) - uPVC double glazed windows and French doors. Tiled flooring, door to cloakroom and a door to a storage cupboard, double radiator.
Cloakroom - Fitted with a low level w/c and wash hand basin.
Landing - Coved ceiling, access hatch to loft space with drop down ladders, doors to:-
Bedroom One - 4.50 into bay x 3.53 (14'9" into bay x 11'6" ) - uPVC double glazed bay window to front aspect. Built-in wardrobes with over head cupboards. Tv point, radiator.
Bedroom Two - 3.86 x 3.20 (12'7" x 10'5" ) - uPVC double glazed window to rear aspect. Dado rail, built-in cupboard housing a combination boiler, radiator.
Bedroom Three - 2.84 x 2.31 (9'3" x 7'6" ) - uPVC double glazed window to front aspect. Dado rail, radiator.
Bathroom - 1.80 x 1.91 (5'10" x 6'3" ) - uPVC double glazed window to rear aspect. Modern tiled walls and fitted with a low level wc, pedestal wash hand basin and a walk-in shower cubicle with a mains monsoon shower, chrome heated towel rail.
Outside - FRONT: Area laid to chippings and driveway parking.
REAR: Enclosed by timber panelled fencing and stone walling, two pavier patios and lawned area with raised area with slate chippings, gated path to side accessing the garage.
Garage And Parking - Attached garage with power and lighting and storage to eaves, courtesy door and window to rear.
Council tax
First listed
Over a month agoEnergy Performance Certificate
Gotley Road, Brislington, Bristol
Placebuzz mortgage repayment calculator
Monthly repayment
The Est. Mortgage is for a 25 years repayment mortgage based on a 10% deposit and a 5.5% annual interest. It is only intended as a guide. Make sure you obtain accurate figures from your lender before committing to any mortgage. Your home may be repossessed if you do not keep up repayments on a mortgage.
Gotley Road, Brislington, Bristol - Streetview
DISCLAIMER: Property descriptions and related information displayed on this page are marketing materials provided by Greenwoods Property - Brislington. Placebuzz does not warrant or accept any responsibility for the accuracy or completeness of the property descriptions or related information provided here and they do not constitute property particulars. Please contact Greenwoods Property - Brislington for full details and further information.





