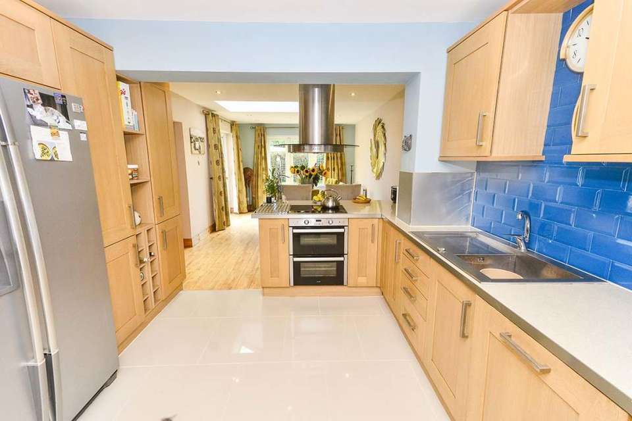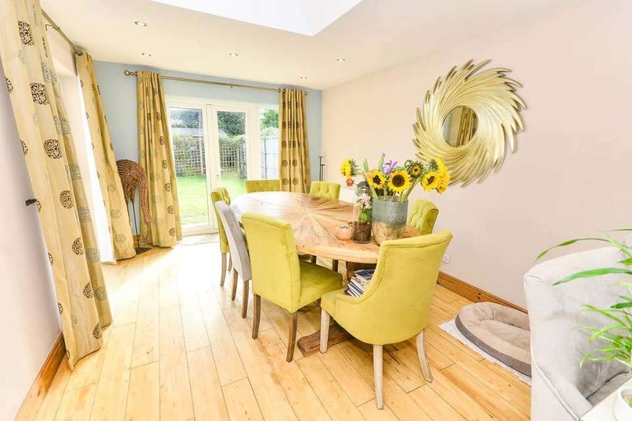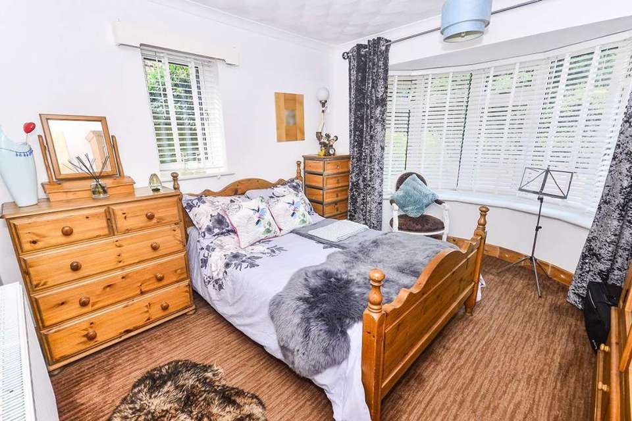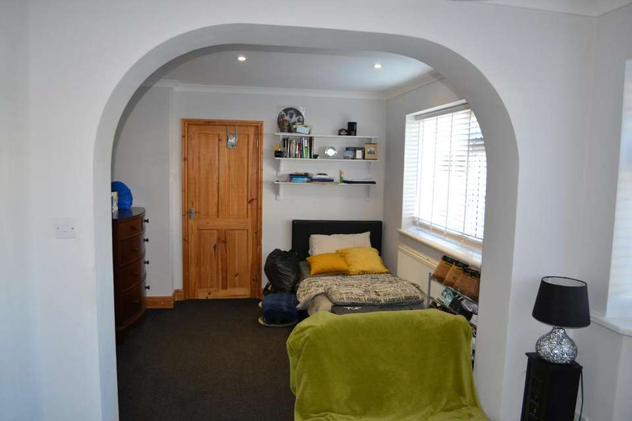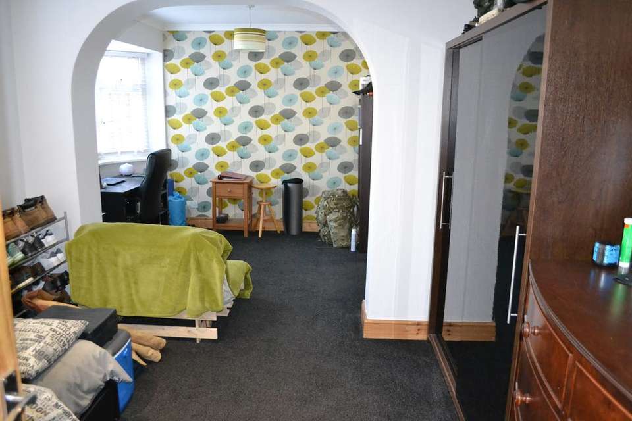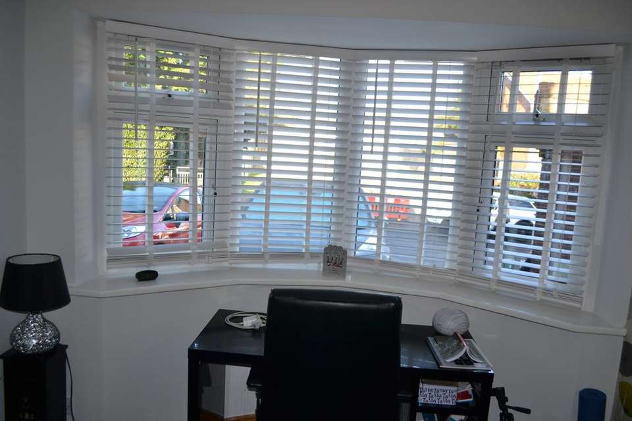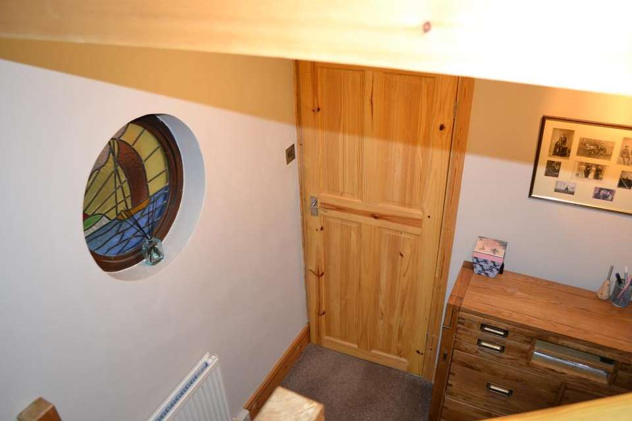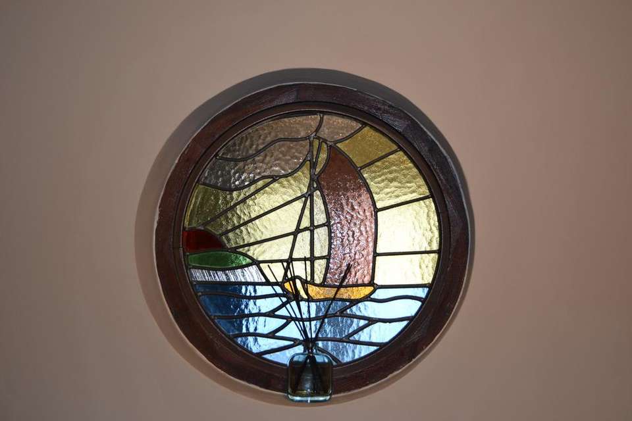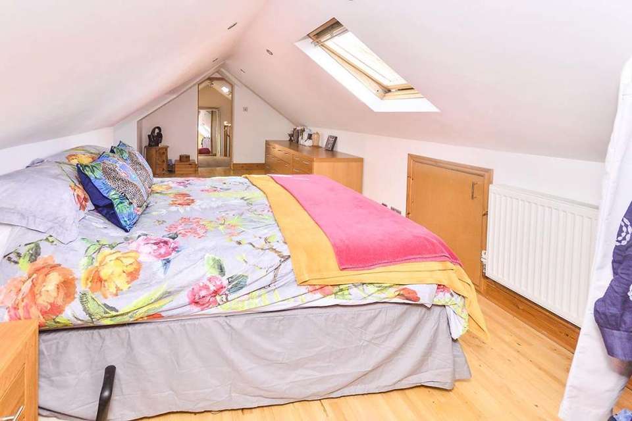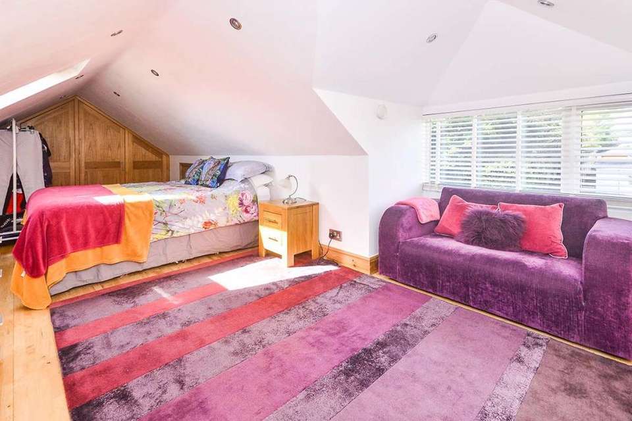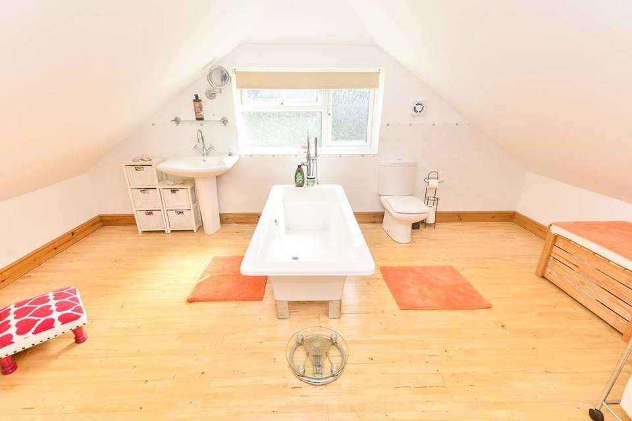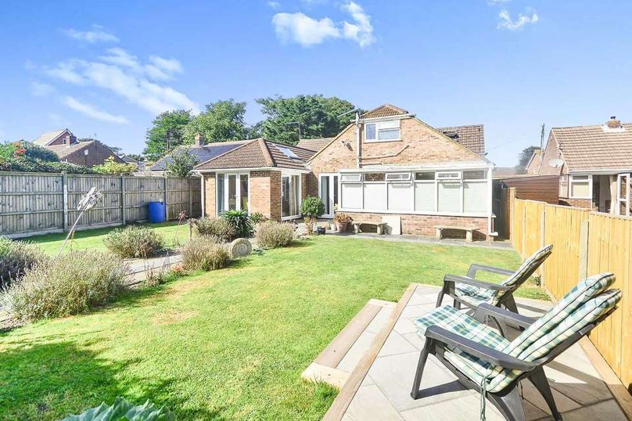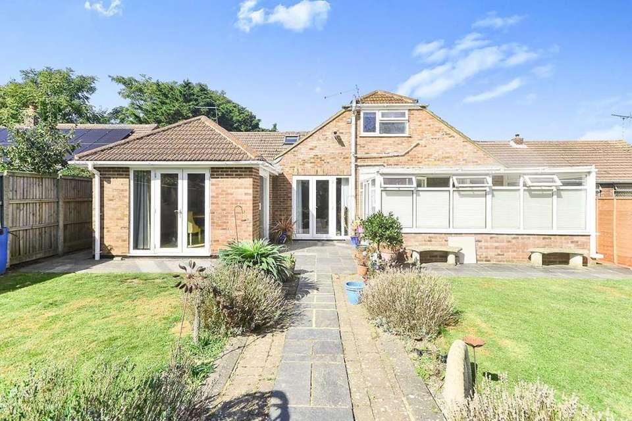3 bedroom detached bungalow for sale
The Street, Sholden CT14bungalow
bedrooms
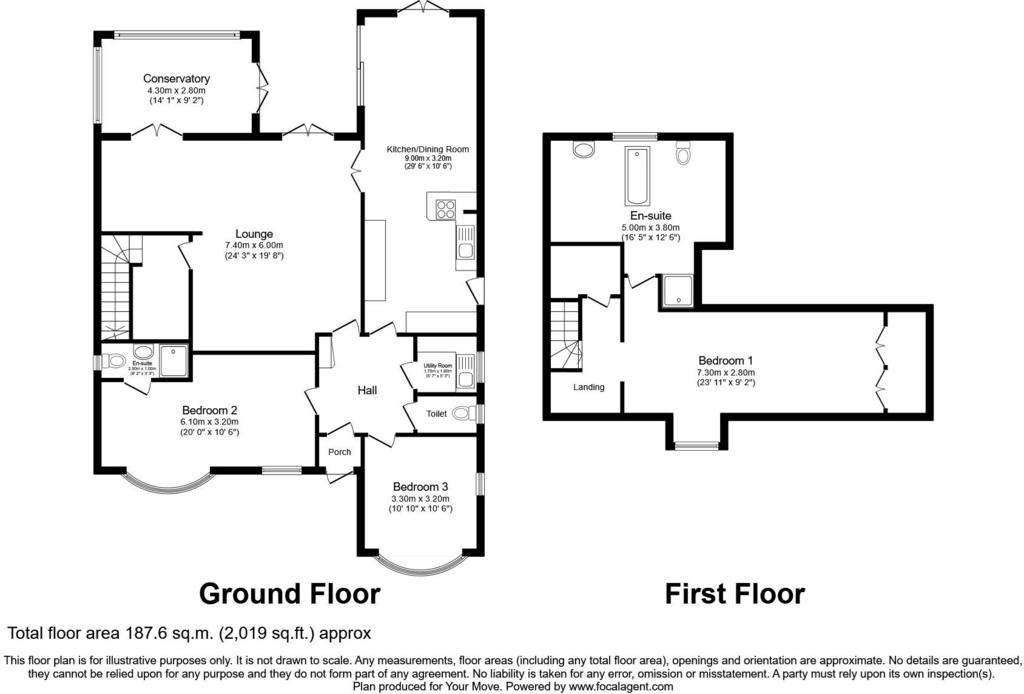
Property photos

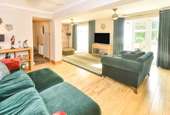
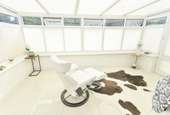
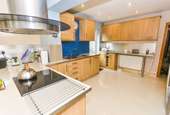
+13
Property description
A well presented, extended and improved 3 Bedroomed detached chalet style bungalow situated in the village of Sholden on the outskirts of the seaside town of Deal (approx. 2 miles to the town centre). The vendors have lived here for over 17 years and they have made the reluctant decision to downsize. The accommodation offers: Entrance Porch, hall with doors to a good sized L-shaped lounge, conservatory, open plan kitchen/dining room, 2 double bedrooms on the ground floor, (one with en-suite shower room), inner hall (potential to utilise as a small study), utility room and separate WC. On the first floor is the principal bedroom with a generous size en-suite bathroom. To the front of the bungalow is a block paved driveway/parking area for at least 4/5 vehicles. Side access to the rear garden, mainly lawn, with a variety of plants and shrubs, paved patio, trellis screens 2 large timber sheds.Sholden has a primary school (rated good by Ofsted), local shop and pub and nearby is a farm shop, Fowlmead and Cottington fishing lakes.The coastal town of Deal has a good variety of shopping and leisure facilities yet still retains much of its character as a former maritime town. There are several local golf courses, Royal Cinque Ports at Deal, (just a few minutes’ drive away), Princes and Royal St Georges (venue of the British Open) at nearby Sandwich and also at Kingsdown. Other leisure facilities include the obvious water related pastimes, and tennis, croquet and sailing club at nearby Walmer. The busy Channel Port of Dover and the Tunnel at Folkestone are within easy reach offering the added benefit of regular access to the Continent. There is also a fast train service from Deal, (to London St Pancras approx. 1hr 19mins).The accommodation with approximate measurements comprises:
Panelled front door to:
Porch: Tiled floor, door to:
Hall:Doors to:
L-SHAPED LOUNGE24’3 x 19’8 max (7.40m x 6.00m max) 3 double radiators, 3 ceiling fans with lights, 2 x TV aerial points, stained glass feature round window, pine floorboards, door to:
CONSERVATORY15’4 x 10’2 (4.67m x 3.20m) Sealed unit double glazed windows, tiled floor, uPVC double glazed door to garden.
KITCHEN/DINING ROOM29’6 x 11’ (9.00m x 3.53m)
Kitchen12’6 x 11’ (3.86m x 3.53m ) Fitted with a range of oak effect floor and wall cupboards, crushed snow effect laminated work surfaces, inset stainless steel stink unit with mixer tap, blue metro tiled splashback, integrated dishwasher, space for ‘American’ style fridge/freezer, inset ‘Zanussi’ coffee machine, 2 wine racks, ‘Gorenje’ induction hob with oven and grill under, stainless steel and glass extractor hood/light over, electric cooker point, tiled floor, inset downlights, door to side path.
Dining Room17’ x 11’4 (5.18m x 3.45m), French doors to garden, pine floorboards, sliding patio doors to garden, double radiator. Velux window, door to lounge.
From hall
BEDROOM 312’10 x 11’ (3.90m x 3.35m) Bay window to front, window to side, double radiator.
SEPARATE WCLow level WC, radiator.
BEDROOM 219’8 x 10’4 (6.00m x 3.15m) Double radiator, archway, TV aerial point. Door to:
EN-SUITE SHOWER ROOM8’2 x 3’3 (2.50m x 1.00m) Fully tiled floor and walls, pedestal wash hand basin, sliding glazed shower door to fully tiled shower cubicle.
SEPARATE WC.low level WC.
AIRING CUPBOARDWith shelving.
UTILITY ROOM5’5 x 5’4 (1.65m x 1.63m) Fitted with floor and wall cupboards, worktop with inset stainless steel sink and drainer with mixer tap drawers under, space and plumbing for washing machine. Wall mounted ‘Valliant’ gas fired boiler.
From Lounge, door to:
Inner HallCoats hanging space. (Potential study space).
Stairs to:
FIRST FLOORLANDING 2 Eaves storage cupboards, opening to:
Bedroom 1 25’1 x 9’4 (7.65m x 2.84m) 2 eaves storage cupboards, built in double wardrobes to one wall, Velux window, inset down lights. Door to:
EN- SUITE BATHROOM16’5 x 12’6 (5.00m x 3.80m) Spacious bright room with freestanding bath with mixer tap, low level WC, pedestal wash hand basin, pine floorboards, glass shelf, extractor fan, single radiator, shower cubicle. OUTSIDE
FRONT GARDEN:Block paved driveway/parking for at least 4/5 vehicles, matures trees and shrubs to side. Gate giving side access to rear garden, outside light:
REAR GARDENGood size rear garden mainly lawn, central path, paved patio areas, power point, trellis/screening, 2 large timber sheds.
SHED 1: 18’6 x 10’1 (5.64m x 3.07m) Double doors, (currently used as a gym).
SHED 2: 15’8 x 9’6 (4.78m x 2.90m) Double doors.
COUNCIL TAX BAND ‘D’MAINS, ELECTRICITY, WATER AND DRAINAGEVIEWING STRICTLY BY APPOINTMENT WITH THE AGENTS MARSHALL AND CLARKEPLEASE NOTE THAT THE VARIOUS APPLIANCES AND SERVICES HAVE NOT BEEN TESTED BY MARSHALL AND CLARKEK1336
Panelled front door to:
Porch: Tiled floor, door to:
Hall:Doors to:
L-SHAPED LOUNGE24’3 x 19’8 max (7.40m x 6.00m max) 3 double radiators, 3 ceiling fans with lights, 2 x TV aerial points, stained glass feature round window, pine floorboards, door to:
CONSERVATORY15’4 x 10’2 (4.67m x 3.20m) Sealed unit double glazed windows, tiled floor, uPVC double glazed door to garden.
KITCHEN/DINING ROOM29’6 x 11’ (9.00m x 3.53m)
Kitchen12’6 x 11’ (3.86m x 3.53m ) Fitted with a range of oak effect floor and wall cupboards, crushed snow effect laminated work surfaces, inset stainless steel stink unit with mixer tap, blue metro tiled splashback, integrated dishwasher, space for ‘American’ style fridge/freezer, inset ‘Zanussi’ coffee machine, 2 wine racks, ‘Gorenje’ induction hob with oven and grill under, stainless steel and glass extractor hood/light over, electric cooker point, tiled floor, inset downlights, door to side path.
Dining Room17’ x 11’4 (5.18m x 3.45m), French doors to garden, pine floorboards, sliding patio doors to garden, double radiator. Velux window, door to lounge.
From hall
BEDROOM 312’10 x 11’ (3.90m x 3.35m) Bay window to front, window to side, double radiator.
SEPARATE WCLow level WC, radiator.
BEDROOM 219’8 x 10’4 (6.00m x 3.15m) Double radiator, archway, TV aerial point. Door to:
EN-SUITE SHOWER ROOM8’2 x 3’3 (2.50m x 1.00m) Fully tiled floor and walls, pedestal wash hand basin, sliding glazed shower door to fully tiled shower cubicle.
SEPARATE WC.low level WC.
AIRING CUPBOARDWith shelving.
UTILITY ROOM5’5 x 5’4 (1.65m x 1.63m) Fitted with floor and wall cupboards, worktop with inset stainless steel sink and drainer with mixer tap drawers under, space and plumbing for washing machine. Wall mounted ‘Valliant’ gas fired boiler.
From Lounge, door to:
Inner HallCoats hanging space. (Potential study space).
Stairs to:
FIRST FLOORLANDING 2 Eaves storage cupboards, opening to:
Bedroom 1 25’1 x 9’4 (7.65m x 2.84m) 2 eaves storage cupboards, built in double wardrobes to one wall, Velux window, inset down lights. Door to:
EN- SUITE BATHROOM16’5 x 12’6 (5.00m x 3.80m) Spacious bright room with freestanding bath with mixer tap, low level WC, pedestal wash hand basin, pine floorboards, glass shelf, extractor fan, single radiator, shower cubicle. OUTSIDE
FRONT GARDEN:Block paved driveway/parking for at least 4/5 vehicles, matures trees and shrubs to side. Gate giving side access to rear garden, outside light:
REAR GARDENGood size rear garden mainly lawn, central path, paved patio areas, power point, trellis/screening, 2 large timber sheds.
SHED 1: 18’6 x 10’1 (5.64m x 3.07m) Double doors, (currently used as a gym).
SHED 2: 15’8 x 9’6 (4.78m x 2.90m) Double doors.
COUNCIL TAX BAND ‘D’MAINS, ELECTRICITY, WATER AND DRAINAGEVIEWING STRICTLY BY APPOINTMENT WITH THE AGENTS MARSHALL AND CLARKEPLEASE NOTE THAT THE VARIOUS APPLIANCES AND SERVICES HAVE NOT BEEN TESTED BY MARSHALL AND CLARKEK1336
Interested in this property?
Council tax
First listed
Over a month agoThe Street, Sholden CT14
Marketed by
Marshall & Clarke - St Margarets High Street St Margarets, Dover CT15 6ATPlacebuzz mortgage repayment calculator
Monthly repayment
The Est. Mortgage is for a 25 years repayment mortgage based on a 10% deposit and a 5.5% annual interest. It is only intended as a guide. Make sure you obtain accurate figures from your lender before committing to any mortgage. Your home may be repossessed if you do not keep up repayments on a mortgage.
The Street, Sholden CT14 - Streetview
DISCLAIMER: Property descriptions and related information displayed on this page are marketing materials provided by Marshall & Clarke - St Margarets. Placebuzz does not warrant or accept any responsibility for the accuracy or completeness of the property descriptions or related information provided here and they do not constitute property particulars. Please contact Marshall & Clarke - St Margarets for full details and further information.





