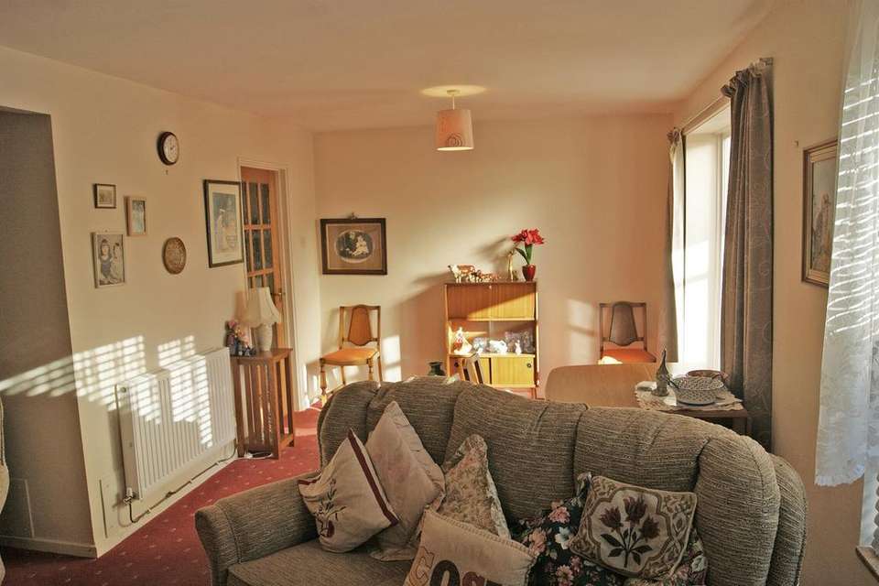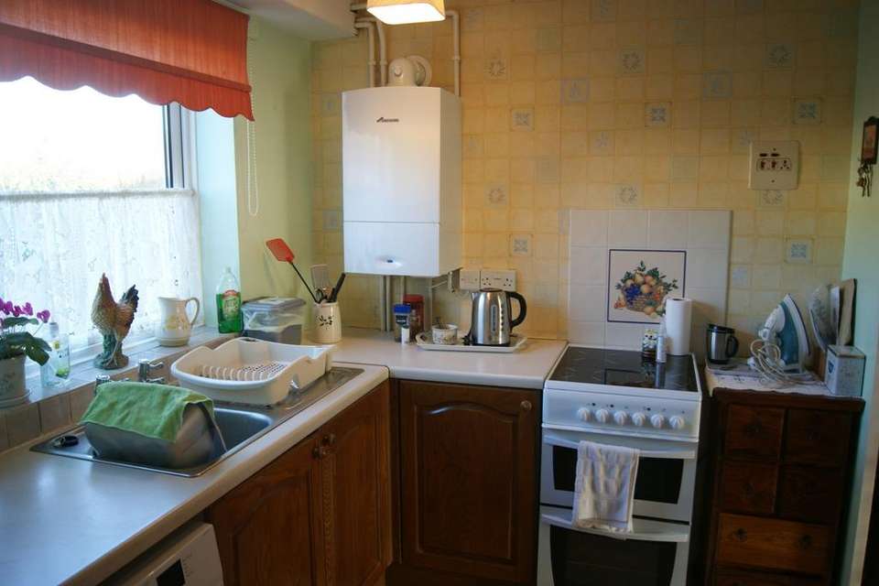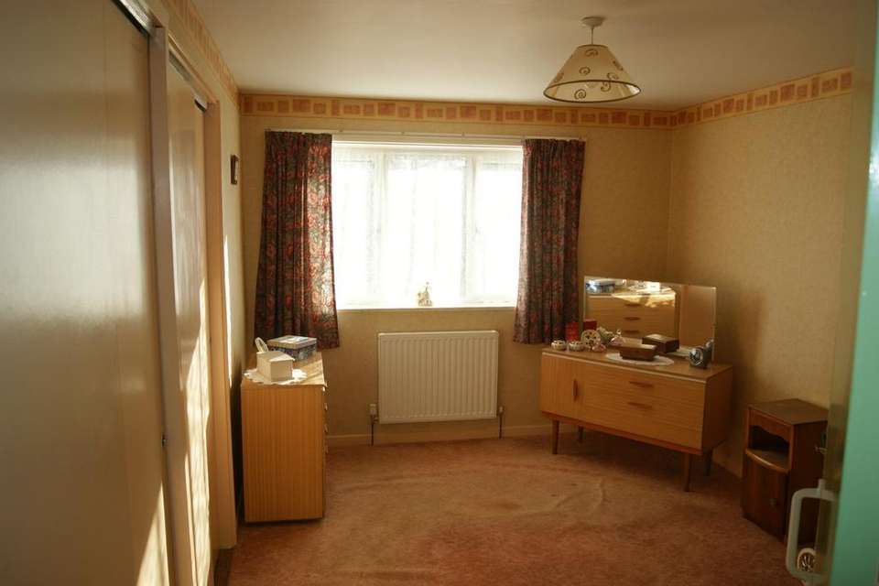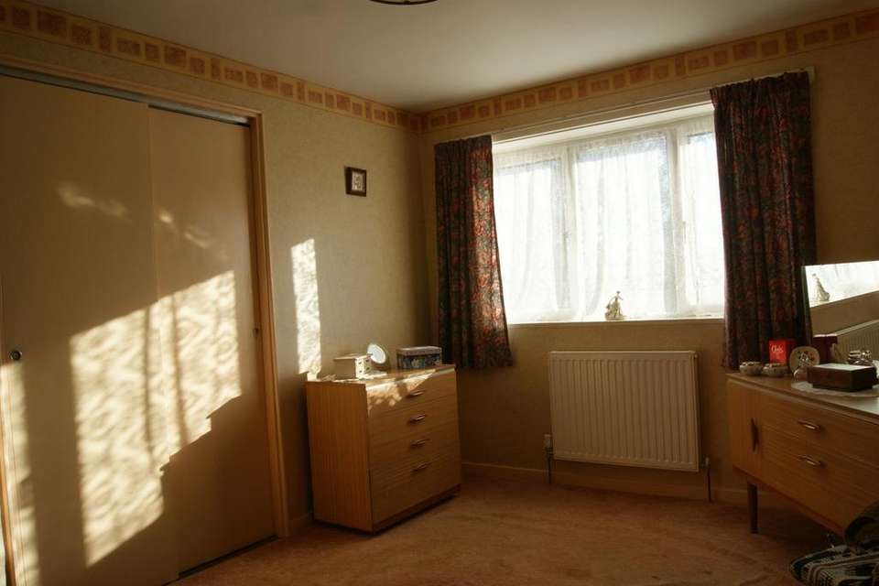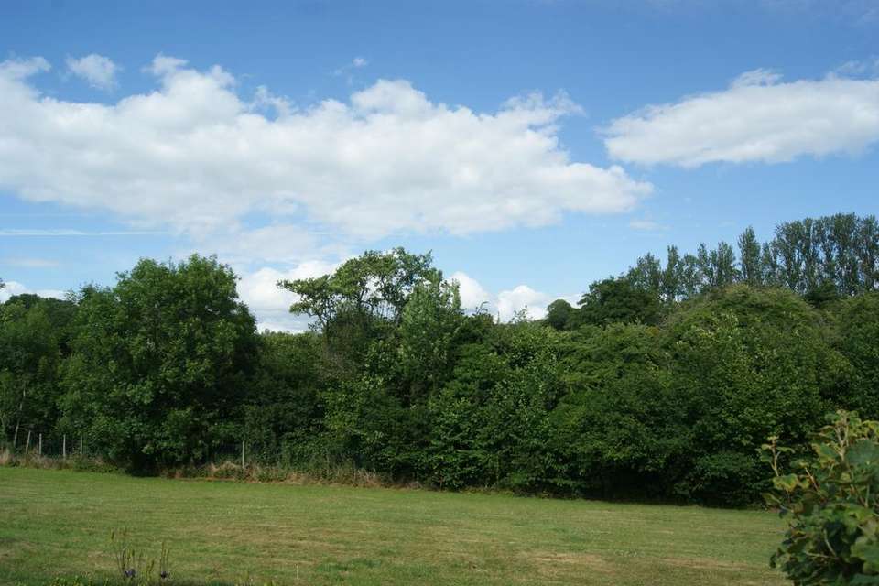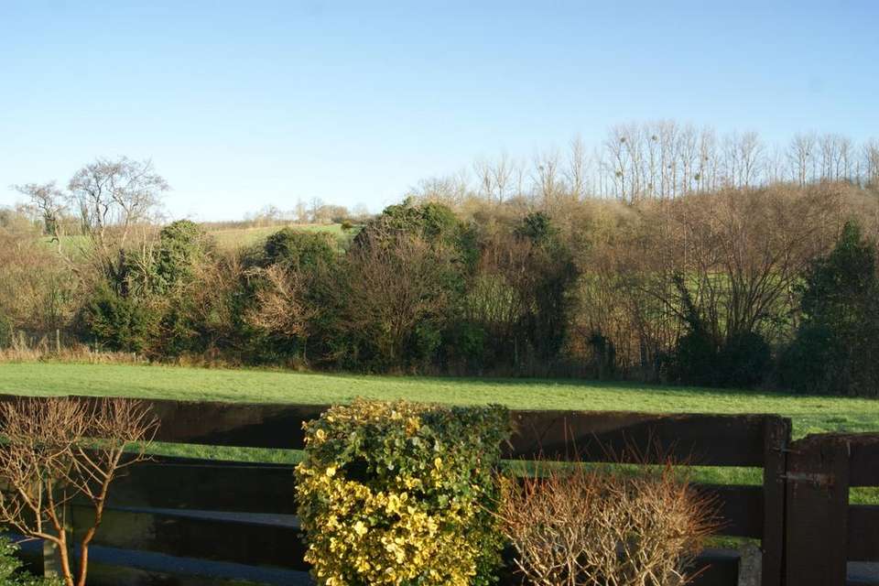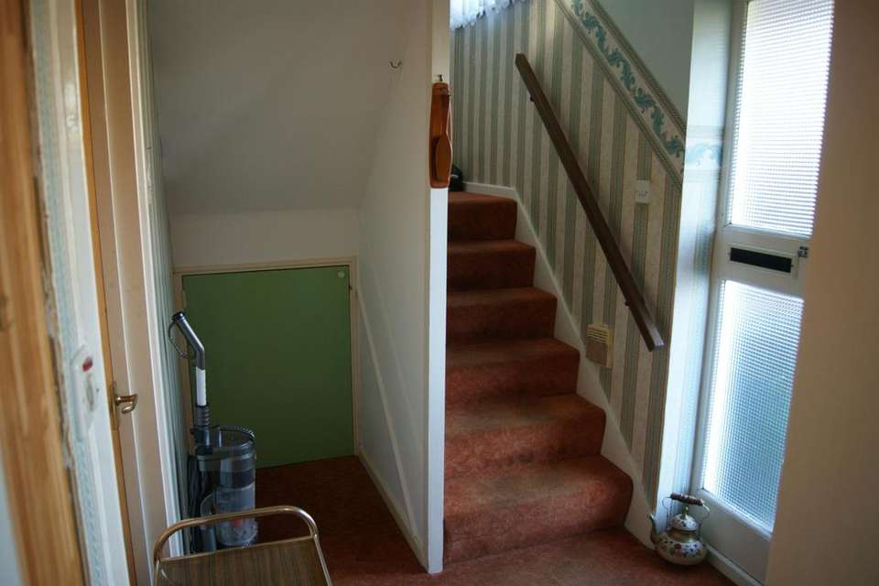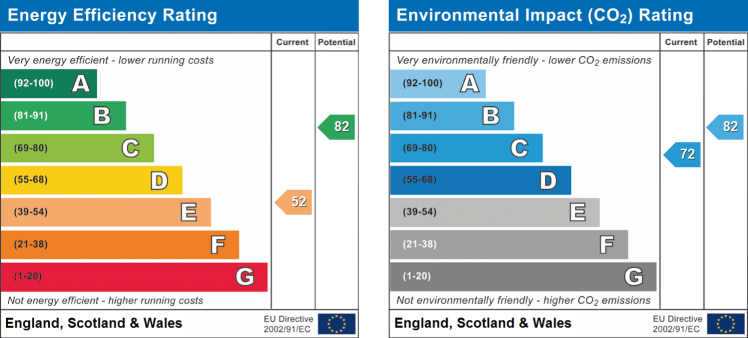2 bedroom end of terrace house for sale
Kyreside, Tenbury Wells, WR15terraced house
bedrooms
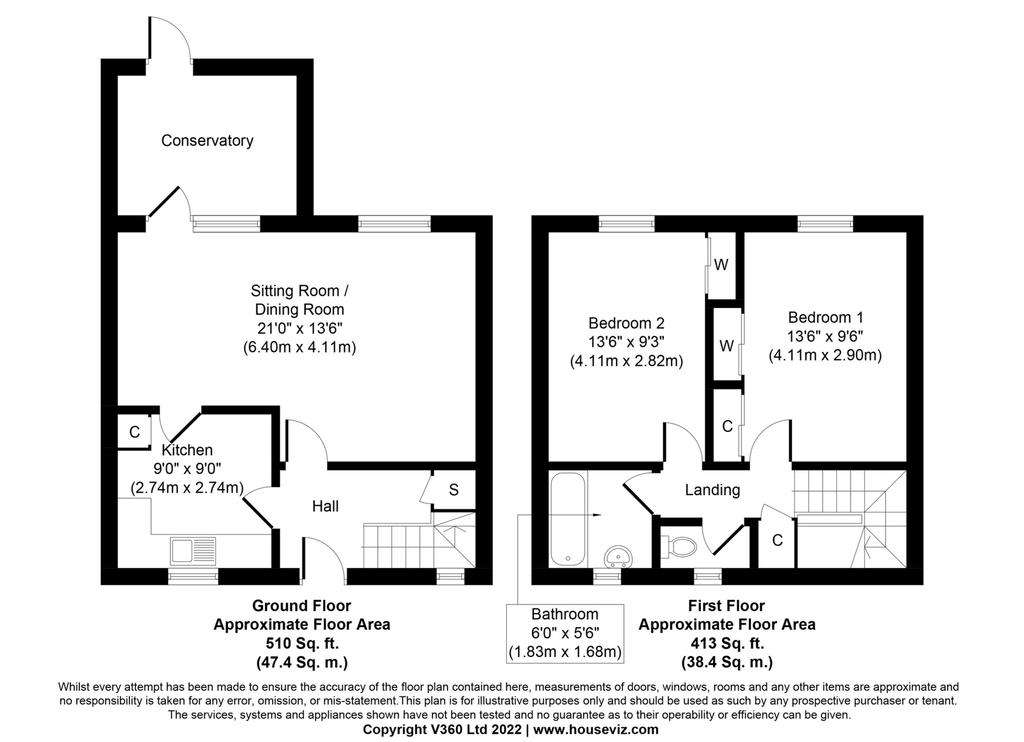
Property photos


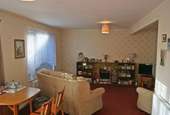

+8
Property description
The delightfully situated end terrace two-bedroom house with scope for extension and vehicular driveway if required and subject to relevant permission
Hall, sitting room with dining area, conservatory, kitchen, two double bedrooms, bathroom, separate toilet, double glazed windows, gas central heating, fitted caprets and curtains. Outside freezer food storage room, good sized gardens with shed
Situation: The property stands in one of the best settings on Kyreside, close to open space and Kyre Brook and there is easy access to both primary and secondary schools
The house was built around 1965 of cavity brick work construction under a tiled roof. It has been well-maintained and improved over recent years and offers the following accommodation
(with approximate measurements)
GROUND FLOOR
Hall: 8'3" x 6'3" (2.51m x 1.91m) (maximum measurements), Fitted carpets, under-stairs storage cupboard
Sitting Room with Dining Area: 21'0" x 13'6" (6.40m x 4.11m) (maximum width), Fitted carpets, curtains and window blinds.
Door to
Conservatory: with door to rear garden
Kitchen: 9'0" x 9'0" (2.74m x 2.74m), with single drainer sink unit together with fitted cupboards and shelving. Worcester gas-fired central heating boiler
FIRST FLOOR
Staircase & Landing: with fitted carpet, store cupboard and access to roof space
Bedroom 1: 13'6" x 9'6" (4.11m x 2.90m), with built-in double wardrobe and built-in double cupboard. Fitted carpet and curtains
Bedroom 2: 13'6" x 9'3" (4.11m x 2.82m), with built-in double wardrobe. Fitted carpet and curtains
Bathroom: 6'0" x 5'6" (1.83m x 1.68m), with panelled bath having shower attachment over. Hand basin, two towel rails, Creda wall heater
Toilet: 5'3" x 2'6" (1.60m x 0.76m), with WC suite
OUTSIDE
Freezer/Food Storage Room: 5'6" x 5'3" (1.68m x 1.60m), Brick built with paver and lighting
Garden Shed: 5'0" x 3'6" (1.52m x 1.07m)
Garden: The rear and side garden is neatly laid to lawn with several shrubs and borders.
NB. There is ample garden space to the rear or side of the house for an extension which could provide for an ensuite bedroom (subject to appropriate consents)
The rear conservatory area could be extended to create a link to the brick store.
Also, the rear boundary of the garden adjoins the pavement and public highway giving potential for a private driveway into the property to be created
(subject to formal planning permision)
Parking: The house benefits from car parking for two cars in commercial parking area close by
Services: Mains electricity and gas
Mains water and drainage
Worcester Greenstar Junior 24c gas-fired boiler
Outgoings: Malvern Hills District Council [use Contact Agent Button]
Water rates are levied separately
Severn Trent Water Ltd [use Contact Agent Button]
Council Tax Band B
Fixtures & Fittings: all those items specifically mentioned in the sale particulars above are included in the sale price
Further Information: Should you require any further information either before or after viewing, please contact Franklin Gallimore's office [use Contact Agent Button]
Directions: Proceed from the town centre towards Leominster on the A4112 (Oldwood Road), turn left immediately past the Pembroke Inn onto the Bromyard Road. Pass the primary school on the left, take the first turn left off the Bromyard Road into Kyreside and take the first turning left. Number 52 is at the end of the first row of properties on the right hand side
Hall, sitting room with dining area, conservatory, kitchen, two double bedrooms, bathroom, separate toilet, double glazed windows, gas central heating, fitted caprets and curtains. Outside freezer food storage room, good sized gardens with shed
Situation: The property stands in one of the best settings on Kyreside, close to open space and Kyre Brook and there is easy access to both primary and secondary schools
The house was built around 1965 of cavity brick work construction under a tiled roof. It has been well-maintained and improved over recent years and offers the following accommodation
(with approximate measurements)
GROUND FLOOR
Hall: 8'3" x 6'3" (2.51m x 1.91m) (maximum measurements), Fitted carpets, under-stairs storage cupboard
Sitting Room with Dining Area: 21'0" x 13'6" (6.40m x 4.11m) (maximum width), Fitted carpets, curtains and window blinds.
Door to
Conservatory: with door to rear garden
Kitchen: 9'0" x 9'0" (2.74m x 2.74m), with single drainer sink unit together with fitted cupboards and shelving. Worcester gas-fired central heating boiler
FIRST FLOOR
Staircase & Landing: with fitted carpet, store cupboard and access to roof space
Bedroom 1: 13'6" x 9'6" (4.11m x 2.90m), with built-in double wardrobe and built-in double cupboard. Fitted carpet and curtains
Bedroom 2: 13'6" x 9'3" (4.11m x 2.82m), with built-in double wardrobe. Fitted carpet and curtains
Bathroom: 6'0" x 5'6" (1.83m x 1.68m), with panelled bath having shower attachment over. Hand basin, two towel rails, Creda wall heater
Toilet: 5'3" x 2'6" (1.60m x 0.76m), with WC suite
OUTSIDE
Freezer/Food Storage Room: 5'6" x 5'3" (1.68m x 1.60m), Brick built with paver and lighting
Garden Shed: 5'0" x 3'6" (1.52m x 1.07m)
Garden: The rear and side garden is neatly laid to lawn with several shrubs and borders.
NB. There is ample garden space to the rear or side of the house for an extension which could provide for an ensuite bedroom (subject to appropriate consents)
The rear conservatory area could be extended to create a link to the brick store.
Also, the rear boundary of the garden adjoins the pavement and public highway giving potential for a private driveway into the property to be created
(subject to formal planning permision)
Parking: The house benefits from car parking for two cars in commercial parking area close by
Services: Mains electricity and gas
Mains water and drainage
Worcester Greenstar Junior 24c gas-fired boiler
Outgoings: Malvern Hills District Council [use Contact Agent Button]
Water rates are levied separately
Severn Trent Water Ltd [use Contact Agent Button]
Council Tax Band B
Fixtures & Fittings: all those items specifically mentioned in the sale particulars above are included in the sale price
Further Information: Should you require any further information either before or after viewing, please contact Franklin Gallimore's office [use Contact Agent Button]
Directions: Proceed from the town centre towards Leominster on the A4112 (Oldwood Road), turn left immediately past the Pembroke Inn onto the Bromyard Road. Pass the primary school on the left, take the first turn left off the Bromyard Road into Kyreside and take the first turning left. Number 52 is at the end of the first row of properties on the right hand side
Council tax
First listed
Over a month agoEnergy Performance Certificate
Kyreside, Tenbury Wells, WR15
Placebuzz mortgage repayment calculator
Monthly repayment
The Est. Mortgage is for a 25 years repayment mortgage based on a 10% deposit and a 5.5% annual interest. It is only intended as a guide. Make sure you obtain accurate figures from your lender before committing to any mortgage. Your home may be repossessed if you do not keep up repayments on a mortgage.
Kyreside, Tenbury Wells, WR15 - Streetview
DISCLAIMER: Property descriptions and related information displayed on this page are marketing materials provided by Franklin Gallimore - Tenbury Wells. Placebuzz does not warrant or accept any responsibility for the accuracy or completeness of the property descriptions or related information provided here and they do not constitute property particulars. Please contact Franklin Gallimore - Tenbury Wells for full details and further information.




