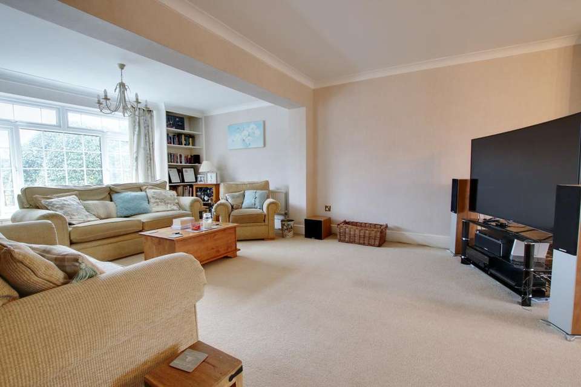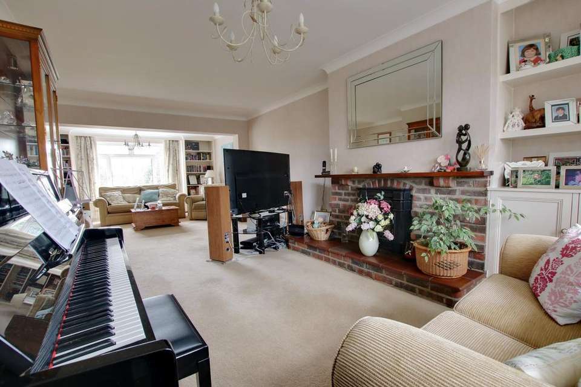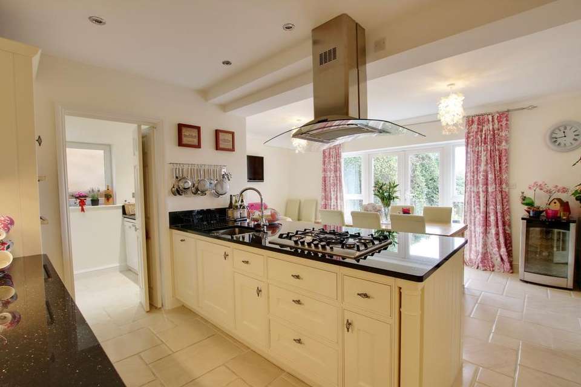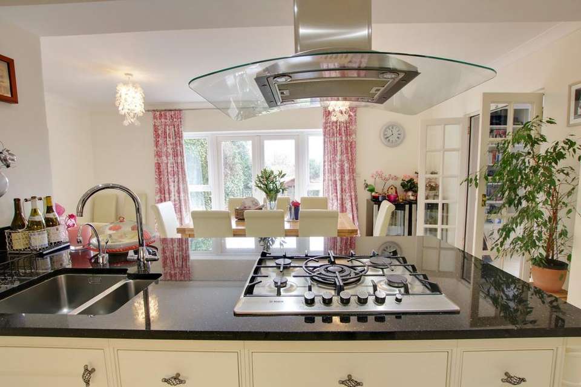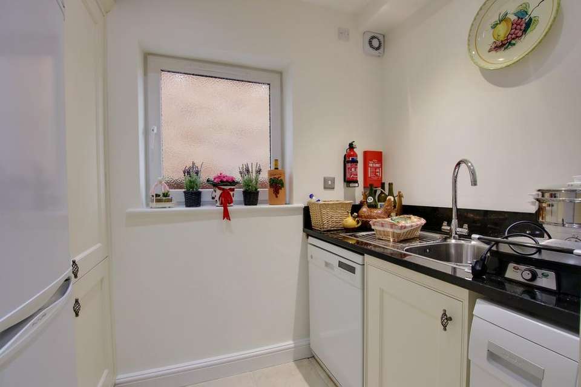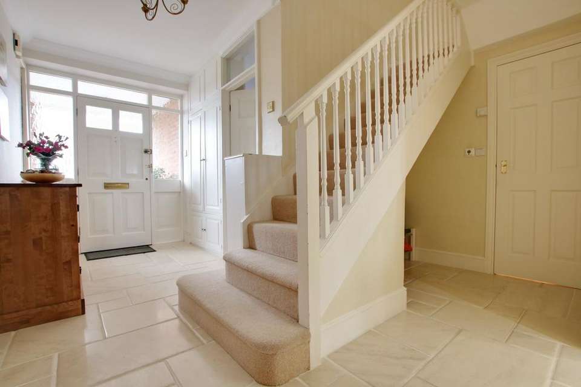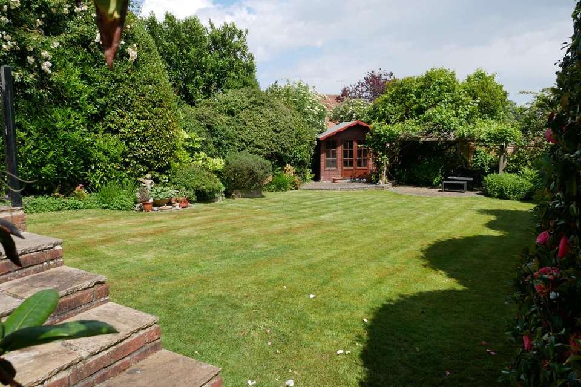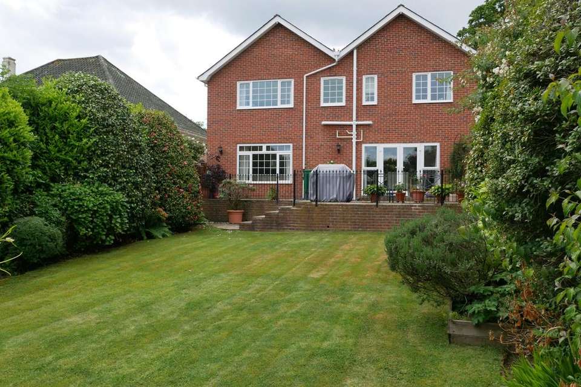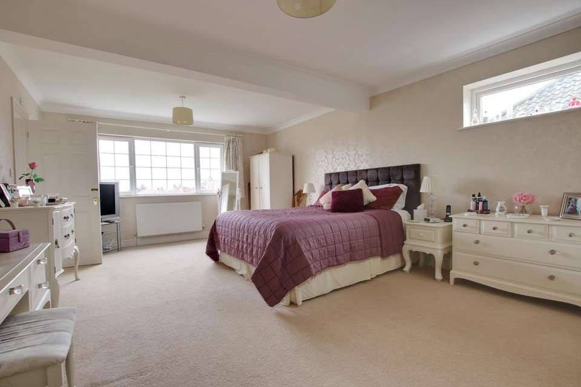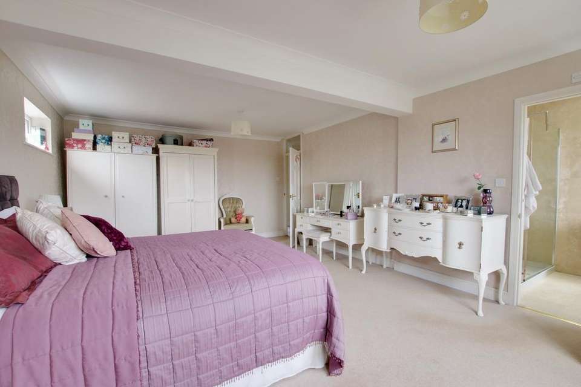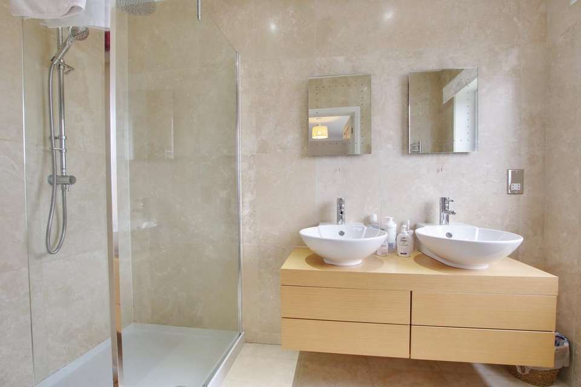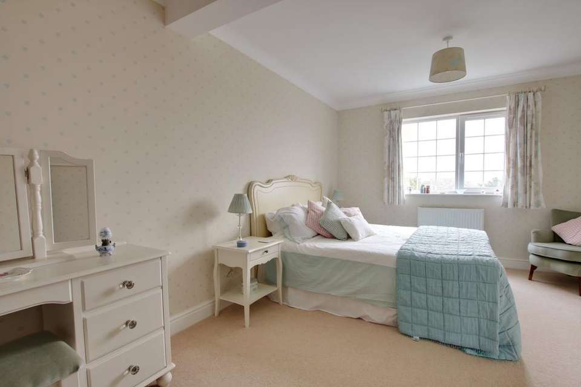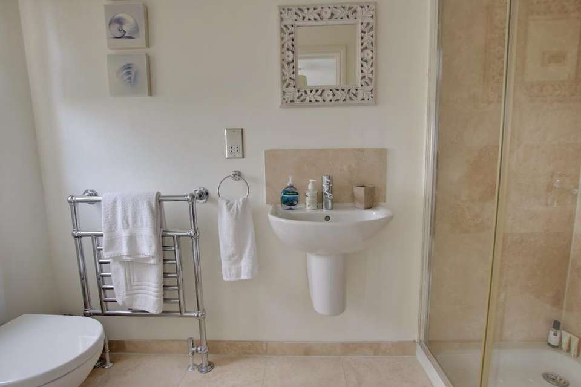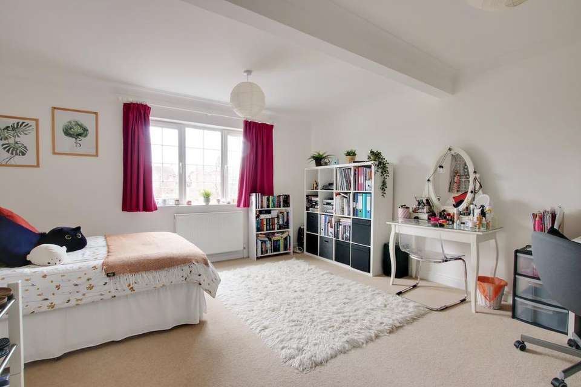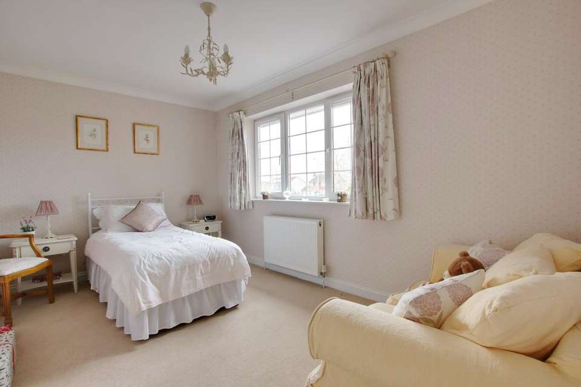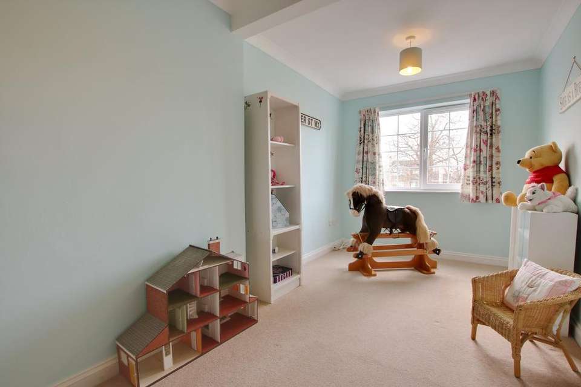5 bedroom detached house for sale
PARK LANE, FAREHAM. GUIDE PRICE £800,000-£825,000detached house
bedrooms
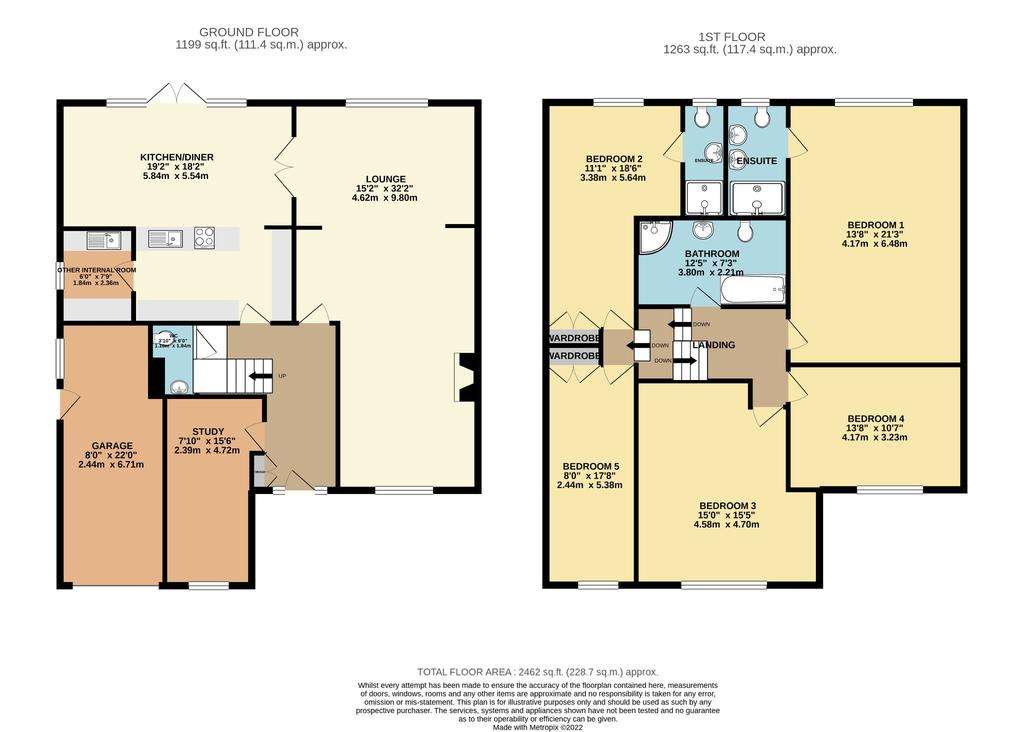
Property photos

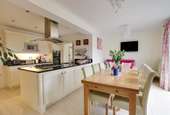
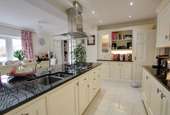
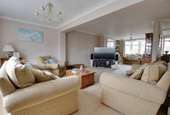
+16
Property description
DESCRIPTION
GUIDE PRICE £800,000 - £825,000. An excellent opportunity to acquire a substantial and well-appointed family house in one of Fareham's most requested residential locations. The generous living accommodation extends to approximately 2280 square feet with well-proportioned rooms ideal for modern family living. The accommodation includes entrance hall, cloakroom, study/office, 32' lounge, open plan kitchen/diner and utility room. On the first floor there is a landing, five double bedrooms, two en-suite shower rooms and a family bathroom. Outside, there is ample driveway parking, an integral garage and established gardens to both front and rear. An early viewing is strongly recommended by the sole agents.
ENTRANCE HALL
Natural limestone flooring with electric underfloor heating. Staircase to first floor. Built-in cloaks cupboard. Radiator.
CLOAKROOM
Low level WC. Hand basin. Ceramic floor tiles. Tiled walls. Extractor fan.
LOUNGE
This dual aspect principal reception room has a double glazed bow window to front elevation. A further double glazed window with fitted cupboards beneath and bookshelves to each side, overlooks the rear garden. Three radiators. Decorative brick fireplace with gas coal effect fire and raised quarry tiled hearth. Double doors leading to:
KITCHEN/DINER
A comprehensive range of fitted kitchen units incorporating matching wall and base cupboards with granite work surfaces and matching granite upstands. Central island with one and a half bowl sink and five burner gas hob with extractor hood above. Combined hot water and filtered cold water tap. Built-in electric double oven. Integrated fridge and microwave. Under unit lighting. Pull out refuse and recycling bins. Natural limestone flooring with electric underfloor heating. Double glazed opening onto the rear garden. Ample space for dining table and chairs and associated furniture.
UTILITY ROOM
Double glazed window to side elevation. Range of floor and wall units. Granite work surfaces with matching upstands. Inset stainless steel sink. Space for fridge freezer, washing machine and dishwasher. Wall mounted 'Vaillant' combination gas boiler. Natural limestone flooring with electric underfloor heating. Extractor fan.
STUDY
Double glazed window to front elevation. Fitted bookcase. High level storage cupboard. Radiator.
FIRST FLOOR
LANDING
Access to two loft spaces.
BEDROOM ONE
Double glazed windows to side and rear elevations. Radiator.
EN-SUITE SHOWER ROOM
Double glazed window to rear elevation. Twin circular basins. Double shower cubicle. Low level WC. Natural travertine wall and floor tiles with electric underfloor heating. Electric shaver point. Extractor fan.
BEDROOM TWO
Double glazed window to rear elevation. Built-in wardrobe with drawers beneath and cupboards above. Radiator.
EN-SUITE SHOWER ROOM
Double glazed window to rear elevation. Natural travertine tiled shower cubicle. Low level WC. Hand basin. Heated towel rail. Natural travertine tiled floor with electric underfloor heating. Electric shaver point. Extractor fan.
BEDROOM THREE
Double glazed window to front elevation. Radiator.
BEDROOM FOUR
Double glazed window to front elevation. Radiator.
BEDROOM FIVE
Double glazed window to front elevation. Built-in wardrobe. Radiator.
FAMILY BATHROOM
Freestanding bath with mixer tap and hand held shower. Low level WC. Hand basin. Built-in shower cubicle. Natural travertine tiled walls and floor with electric underfloor heating. Heated towel rail. Extractor fan.
OUTSIDE
The house is approached over a block paved drive which provides ample space for parking and access to an INTEGRAL GARAGE. To each side of the drive, there are established flower and shrub borders. Open porch with power and light.
GARAGE
Electric up and over door. Power and light connected. Water softener. Double glazed side door. Outside tap to exterior.
The established rear garden includes a raised garden terrace / patio area immediately behind the house with steps leading down to a good size lawn with mature shrubs and hedging providing a good degree of privacy. At the bottom of the garden, there is a further patio with external power points. There is also a timber summer house with power and light.
COUNCIL TAX
Fareham Borough Council. Tax Band F. Payable 2021/2022. £2,625.36.
GUIDE PRICE £800,000 - £825,000. An excellent opportunity to acquire a substantial and well-appointed family house in one of Fareham's most requested residential locations. The generous living accommodation extends to approximately 2280 square feet with well-proportioned rooms ideal for modern family living. The accommodation includes entrance hall, cloakroom, study/office, 32' lounge, open plan kitchen/diner and utility room. On the first floor there is a landing, five double bedrooms, two en-suite shower rooms and a family bathroom. Outside, there is ample driveway parking, an integral garage and established gardens to both front and rear. An early viewing is strongly recommended by the sole agents.
ENTRANCE HALL
Natural limestone flooring with electric underfloor heating. Staircase to first floor. Built-in cloaks cupboard. Radiator.
CLOAKROOM
Low level WC. Hand basin. Ceramic floor tiles. Tiled walls. Extractor fan.
LOUNGE
This dual aspect principal reception room has a double glazed bow window to front elevation. A further double glazed window with fitted cupboards beneath and bookshelves to each side, overlooks the rear garden. Three radiators. Decorative brick fireplace with gas coal effect fire and raised quarry tiled hearth. Double doors leading to:
KITCHEN/DINER
A comprehensive range of fitted kitchen units incorporating matching wall and base cupboards with granite work surfaces and matching granite upstands. Central island with one and a half bowl sink and five burner gas hob with extractor hood above. Combined hot water and filtered cold water tap. Built-in electric double oven. Integrated fridge and microwave. Under unit lighting. Pull out refuse and recycling bins. Natural limestone flooring with electric underfloor heating. Double glazed opening onto the rear garden. Ample space for dining table and chairs and associated furniture.
UTILITY ROOM
Double glazed window to side elevation. Range of floor and wall units. Granite work surfaces with matching upstands. Inset stainless steel sink. Space for fridge freezer, washing machine and dishwasher. Wall mounted 'Vaillant' combination gas boiler. Natural limestone flooring with electric underfloor heating. Extractor fan.
STUDY
Double glazed window to front elevation. Fitted bookcase. High level storage cupboard. Radiator.
FIRST FLOOR
LANDING
Access to two loft spaces.
BEDROOM ONE
Double glazed windows to side and rear elevations. Radiator.
EN-SUITE SHOWER ROOM
Double glazed window to rear elevation. Twin circular basins. Double shower cubicle. Low level WC. Natural travertine wall and floor tiles with electric underfloor heating. Electric shaver point. Extractor fan.
BEDROOM TWO
Double glazed window to rear elevation. Built-in wardrobe with drawers beneath and cupboards above. Radiator.
EN-SUITE SHOWER ROOM
Double glazed window to rear elevation. Natural travertine tiled shower cubicle. Low level WC. Hand basin. Heated towel rail. Natural travertine tiled floor with electric underfloor heating. Electric shaver point. Extractor fan.
BEDROOM THREE
Double glazed window to front elevation. Radiator.
BEDROOM FOUR
Double glazed window to front elevation. Radiator.
BEDROOM FIVE
Double glazed window to front elevation. Built-in wardrobe. Radiator.
FAMILY BATHROOM
Freestanding bath with mixer tap and hand held shower. Low level WC. Hand basin. Built-in shower cubicle. Natural travertine tiled walls and floor with electric underfloor heating. Heated towel rail. Extractor fan.
OUTSIDE
The house is approached over a block paved drive which provides ample space for parking and access to an INTEGRAL GARAGE. To each side of the drive, there are established flower and shrub borders. Open porch with power and light.
GARAGE
Electric up and over door. Power and light connected. Water softener. Double glazed side door. Outside tap to exterior.
The established rear garden includes a raised garden terrace / patio area immediately behind the house with steps leading down to a good size lawn with mature shrubs and hedging providing a good degree of privacy. At the bottom of the garden, there is a further patio with external power points. There is also a timber summer house with power and light.
COUNCIL TAX
Fareham Borough Council. Tax Band F. Payable 2021/2022. £2,625.36.
Council tax
First listed
Over a month agoEnergy Performance Certificate
PARK LANE, FAREHAM. GUIDE PRICE £800,000-£825,000
Placebuzz mortgage repayment calculator
Monthly repayment
The Est. Mortgage is for a 25 years repayment mortgage based on a 10% deposit and a 5.5% annual interest. It is only intended as a guide. Make sure you obtain accurate figures from your lender before committing to any mortgage. Your home may be repossessed if you do not keep up repayments on a mortgage.
PARK LANE, FAREHAM. GUIDE PRICE £800,000-£825,000 - Streetview
DISCLAIMER: Property descriptions and related information displayed on this page are marketing materials provided by Pearsons - Fareham. Placebuzz does not warrant or accept any responsibility for the accuracy or completeness of the property descriptions or related information provided here and they do not constitute property particulars. Please contact Pearsons - Fareham for full details and further information.





