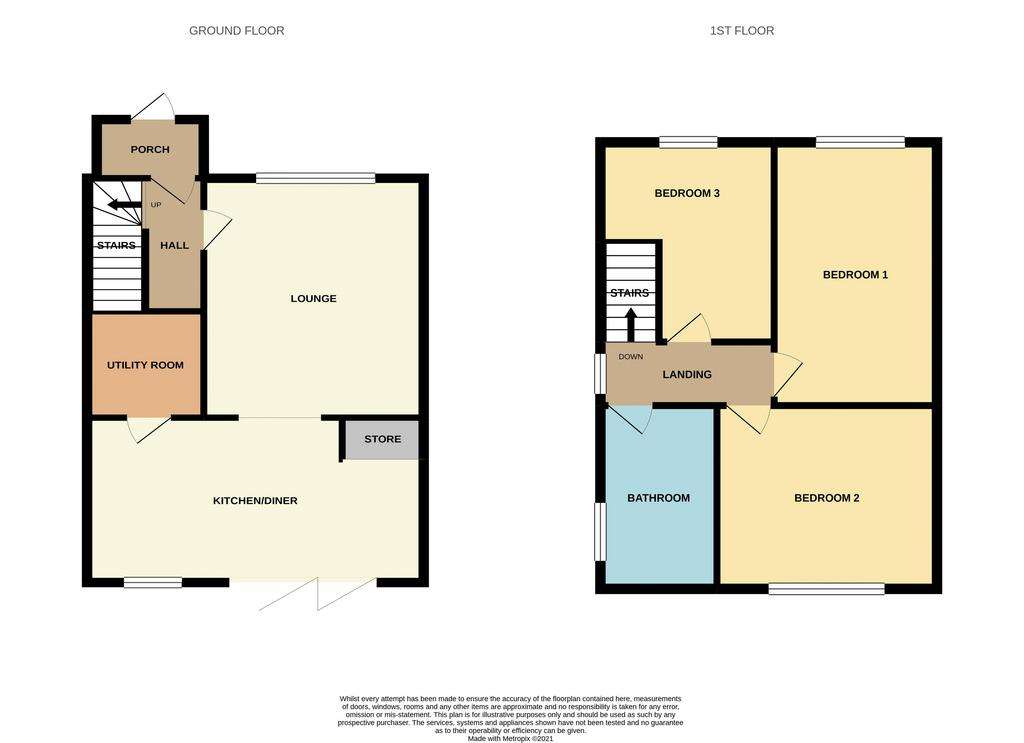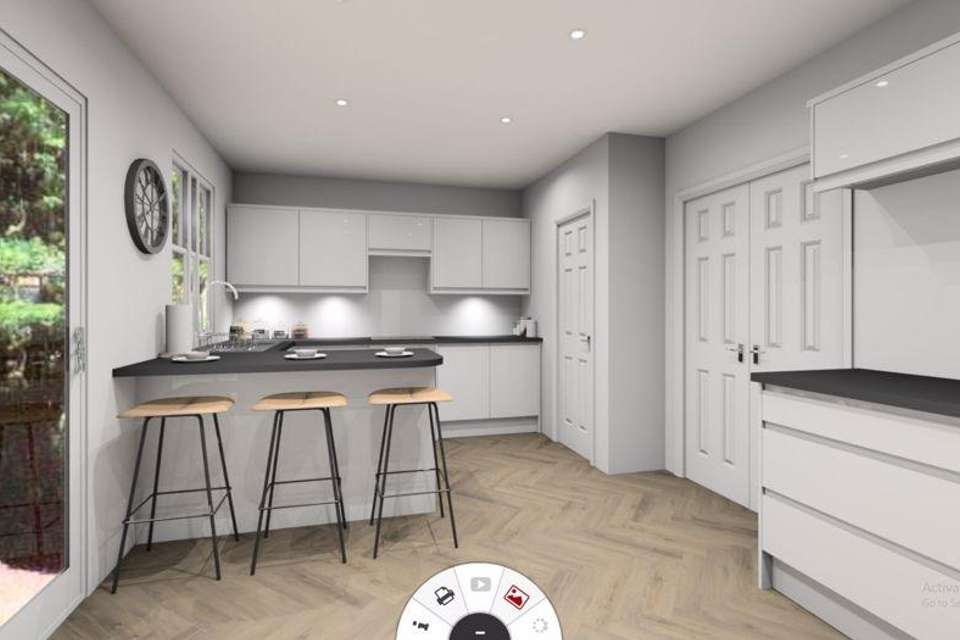3 bedroom terraced house for sale
LANEHOUSE, WEYMOUTHterraced house
bedrooms

Property photos




+12
Property description
We are delighted to offer to the market a light and airy three bedroom family home currently under full renovation and due for completion 2024. Early interest is fully advised, as choices of kitchen's, flooring and internal finishing's are available. Please contact the team for full terms and conditions.
This excellent family home will boast a newly built entrance porch, a sizeable front aspect lounge and an open plan kitchen /diner with bi-folding doors opening onto a landscaped rear garden. A separate utility room with the potential to include downstairs shower and an under stairs office area will complete the ground floor accommodation.
To the first floor there will be three bedrooms with bedrooms one and two being spacious double bedrooms. Bedroom three will make an ideal guest room. The family bathroom will comprise of a bath, separate shower cubicle, wash hand basin and WC. The owner has confirmed the following features will be included:
* Kitchen will be supplied by Howdens. Subject to build timescale, buyers will have the opportunity to be involved in the selection of either free standing or integrated appliances.
* Bathroom will be fitted with a modern white suite comprising bath, shower, wash hand basin, WC and heated towel rail.
* Heating will be a full under floor electric system.
* Windows and doors will be UPVC and of white colour.
* Parking to the front of the property with finish yet to be confirmed.
* Garden will be a landscaped area with a patio area directly abutting the property with the remainder laid to lawn.
* AGENTS NOTES: Planning permission has been granted for a two bedroom bungalow to be built in the grounds of 6 Leeds Crescent. The bungalow will be attached to the property making 6 Leeds Crescent a mid terrace upon final build completion. Please find link below for all planning information. Please contact the team where we can forward the links to the Dorset Council.gov Planning portals. *
GROUND FLOOR
Entrance Porch
Lounge - 12' 5'' x 13' 8'' (3.78m x 4.16m)
Kitchen / Diner - 18' 4'' x 11' 8'' (5.6m x 3.56m)
Utility Room
FIRST FLOOR
Bedroom One - 9' 3'' x 13' 10'' (2.81m x 4.22m)
Bedroom Two - 12' 4'' x 9' 7'' (3.77m x 2.91m)
Bedroom Three - 9' 3''
Bathroom - 5' 7'' x 10' 4'' (1.70m x 3.16m)
OUTSIDE
Off Road Parking
Rear Garden
Tenure: Freehold
This excellent family home will boast a newly built entrance porch, a sizeable front aspect lounge and an open plan kitchen /diner with bi-folding doors opening onto a landscaped rear garden. A separate utility room with the potential to include downstairs shower and an under stairs office area will complete the ground floor accommodation.
To the first floor there will be three bedrooms with bedrooms one and two being spacious double bedrooms. Bedroom three will make an ideal guest room. The family bathroom will comprise of a bath, separate shower cubicle, wash hand basin and WC. The owner has confirmed the following features will be included:
* Kitchen will be supplied by Howdens. Subject to build timescale, buyers will have the opportunity to be involved in the selection of either free standing or integrated appliances.
* Bathroom will be fitted with a modern white suite comprising bath, shower, wash hand basin, WC and heated towel rail.
* Heating will be a full under floor electric system.
* Windows and doors will be UPVC and of white colour.
* Parking to the front of the property with finish yet to be confirmed.
* Garden will be a landscaped area with a patio area directly abutting the property with the remainder laid to lawn.
* AGENTS NOTES: Planning permission has been granted for a two bedroom bungalow to be built in the grounds of 6 Leeds Crescent. The bungalow will be attached to the property making 6 Leeds Crescent a mid terrace upon final build completion. Please find link below for all planning information. Please contact the team where we can forward the links to the Dorset Council.gov Planning portals. *
GROUND FLOOR
Entrance Porch
Lounge - 12' 5'' x 13' 8'' (3.78m x 4.16m)
Kitchen / Diner - 18' 4'' x 11' 8'' (5.6m x 3.56m)
Utility Room
FIRST FLOOR
Bedroom One - 9' 3'' x 13' 10'' (2.81m x 4.22m)
Bedroom Two - 12' 4'' x 9' 7'' (3.77m x 2.91m)
Bedroom Three - 9' 3''
Bathroom - 5' 7'' x 10' 4'' (1.70m x 3.16m)
OUTSIDE
Off Road Parking
Rear Garden
Tenure: Freehold
Interested in this property?
Council tax
First listed
Over a month agoEnergy Performance Certificate
LANEHOUSE, WEYMOUTH
Marketed by
Austin Property Services - Weymouth 115 Dorchester Road Weymouth, Dorset DT4 7JYPlacebuzz mortgage repayment calculator
Monthly repayment
The Est. Mortgage is for a 25 years repayment mortgage based on a 10% deposit and a 5.5% annual interest. It is only intended as a guide. Make sure you obtain accurate figures from your lender before committing to any mortgage. Your home may be repossessed if you do not keep up repayments on a mortgage.
LANEHOUSE, WEYMOUTH - Streetview
DISCLAIMER: Property descriptions and related information displayed on this page are marketing materials provided by Austin Property Services - Weymouth. Placebuzz does not warrant or accept any responsibility for the accuracy or completeness of the property descriptions or related information provided here and they do not constitute property particulars. Please contact Austin Property Services - Weymouth for full details and further information.

















