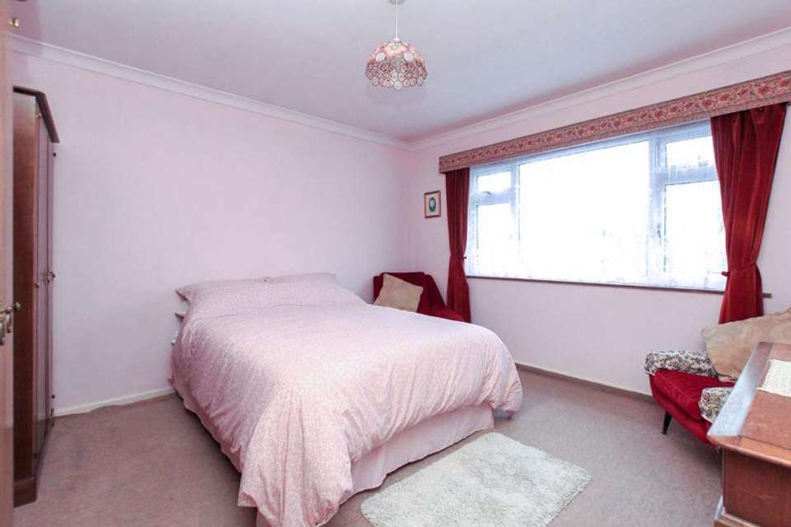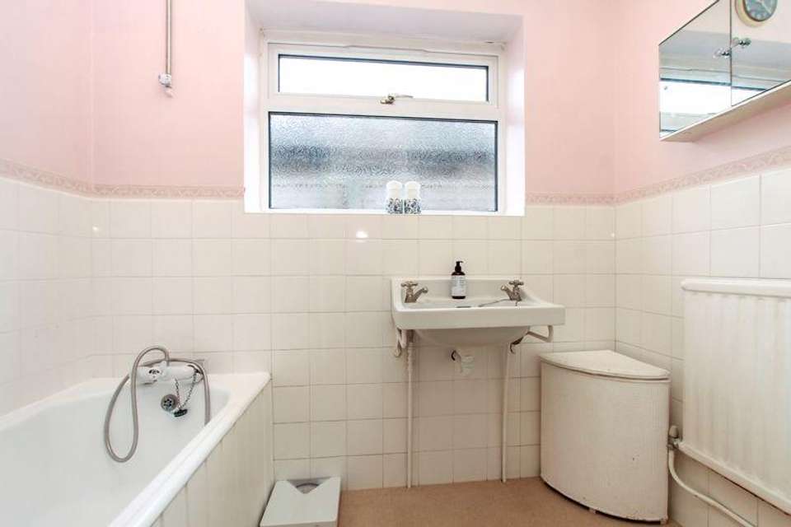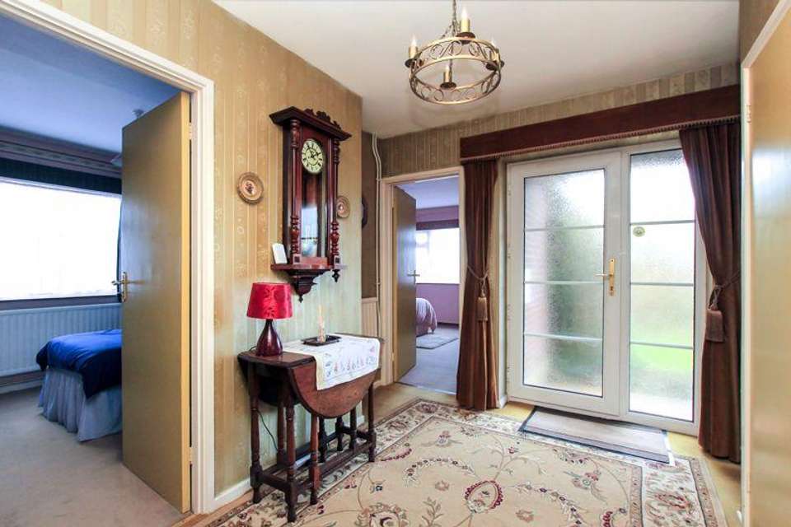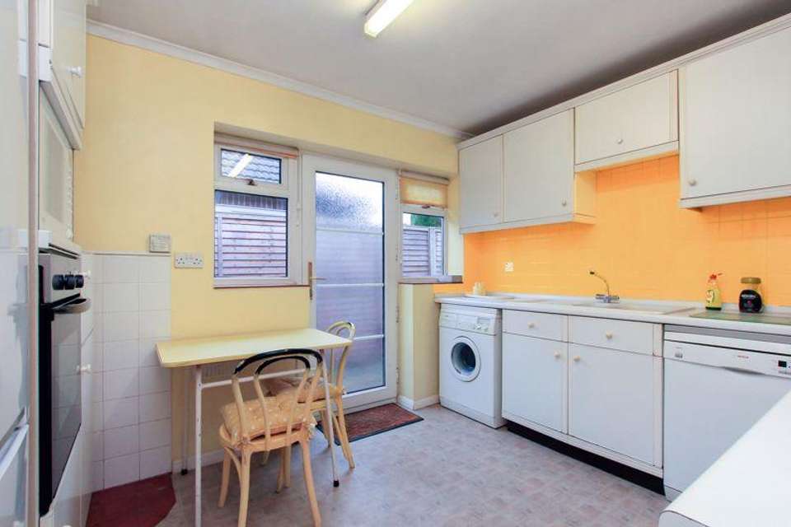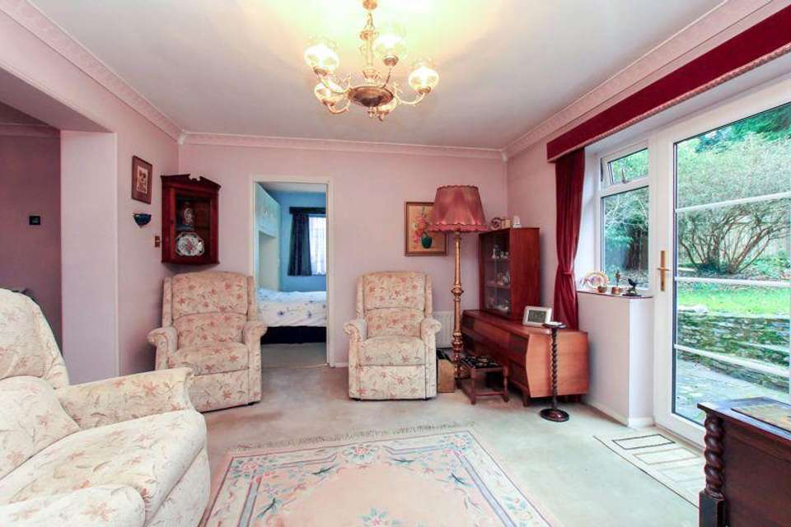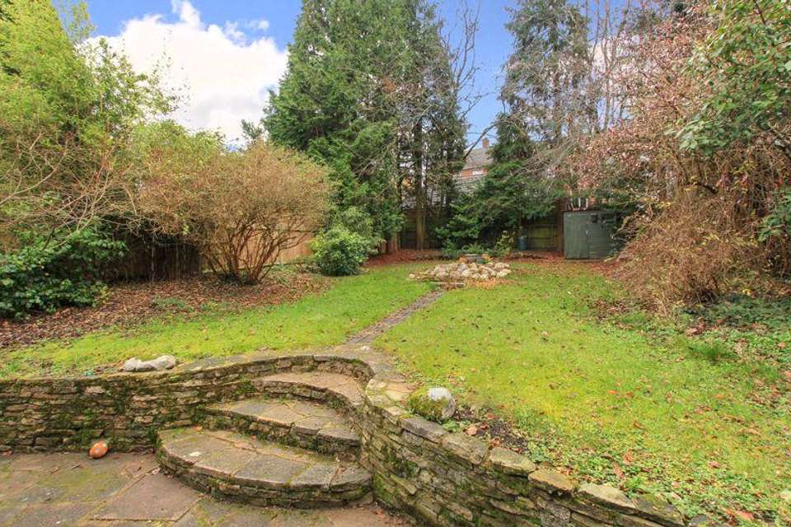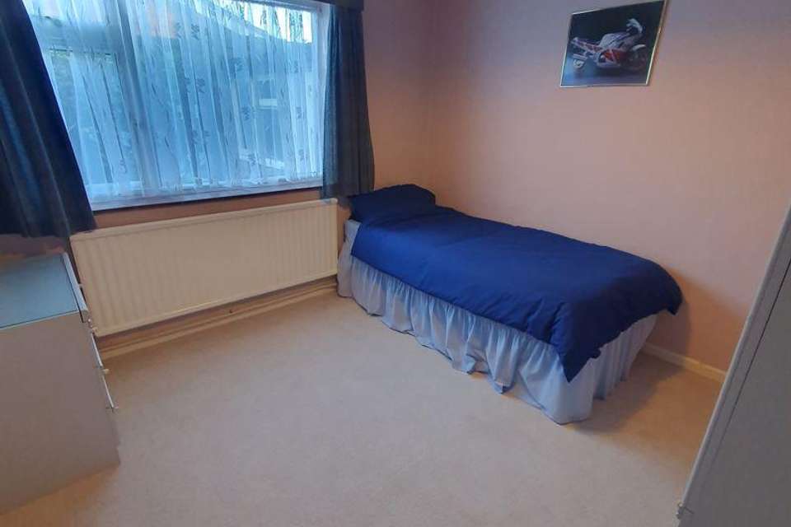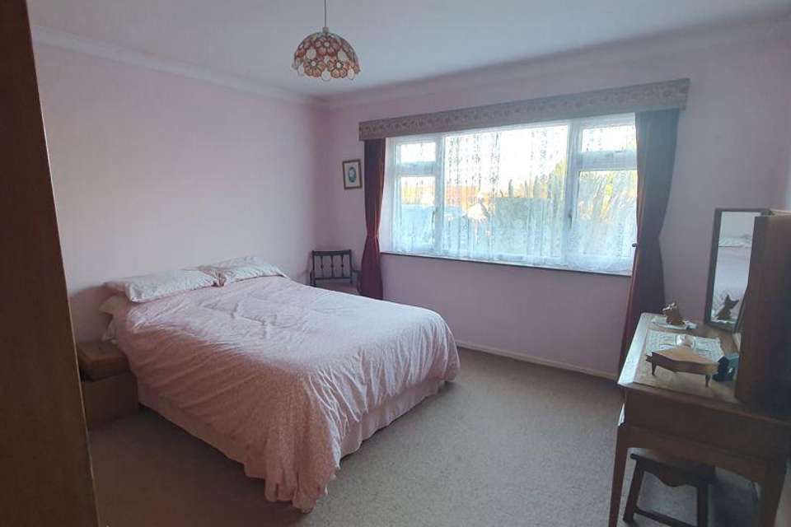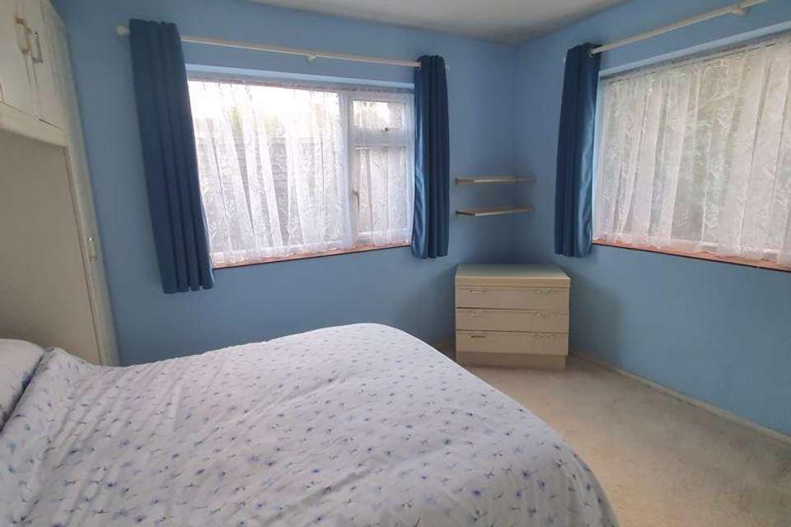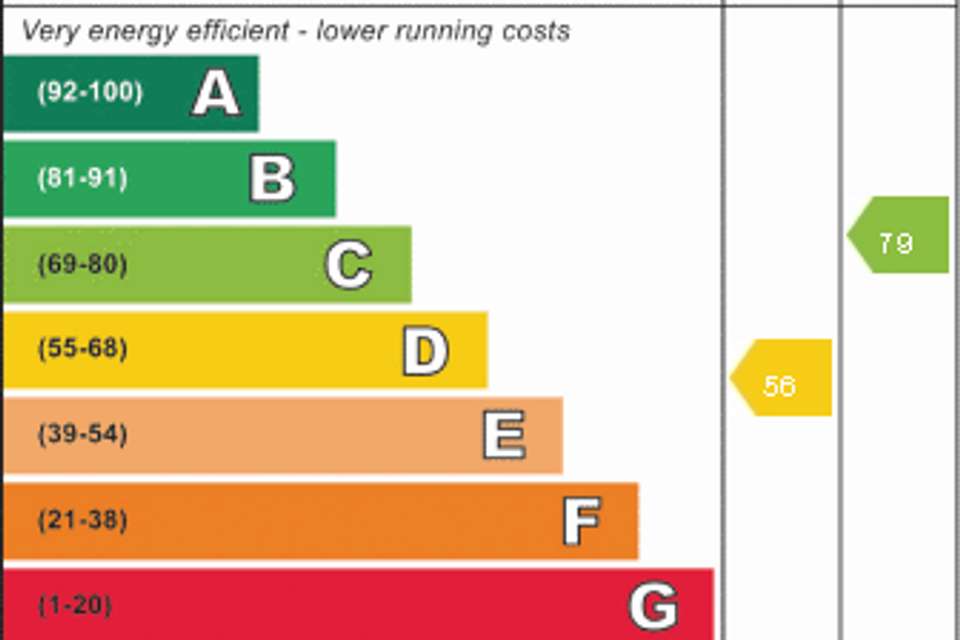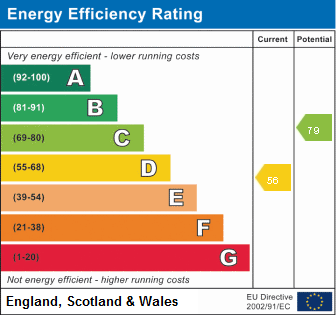3 bedroom bungalow for sale
High Ridge Road, Manor Estatebungalow
bedrooms
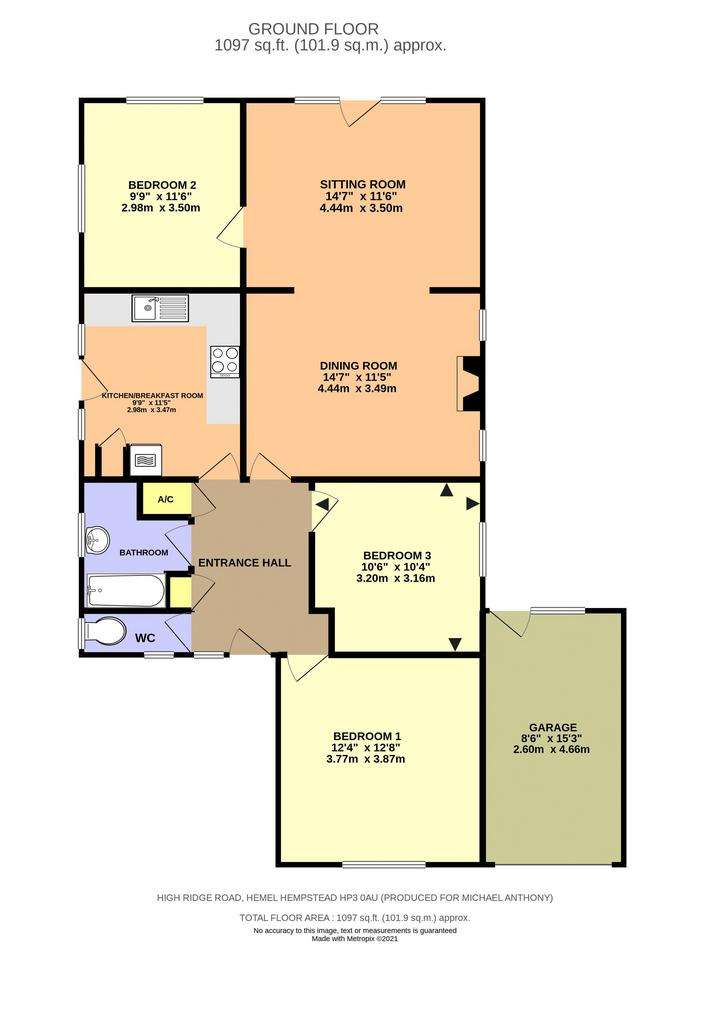
Property photos

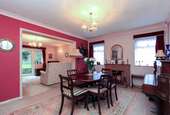

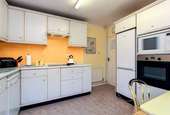
+10
Property description
Situated on a highly sought-after private road with no-through access, this rarely available 3 bedroom detached bungalow is set in an elevated position on a generous private plot. Within short walking distance of the highly acclaimed Two Waters Primary School, the spacious accommodation, gardens front and rear, garage and off-road parking make this an ideal family home.The house currently benefits from flexible accommodation, with a large entrance hall, separate lounge, kitchen and dining room with an open fireplace driveway and off-road parking to the front of the house and side garage. In keeping with many of the adjacent properties, should more space be required the property offers straightforward potential to convert the loft (STPP) which runs the length of the house or by extending into the generous plot.The Manor Estate is a highly desired development close to both countryside and Apsley village which has its own station with main line access to London, Euston in under 30 minutes. Hemel Hempstead main line station is located 3 miles from the property as is close access to the A41 and M25 motorway. Apsley village boasts convenient local shops as well as retail superstores and amenities
ENTRANCE
Front door with storm porch over to:
ENTRANCE HALL
Access to loft void, radiator, door to airing cupboard, doors to:
CLOAKROOM
Obscure double glazed window to side aspect and obscure double glazed porthole window to front aspect, low level w.c.
BATHROOM
Obscure double glazed window to side aspect, comprising a panelled bath, wall mounted wash hand basin, complementary tiling, radiator.
BEDROOM ONE
Double glazed window to front aspect. Radiator
BEDROOM THREE
Double glazed window to side aspect. Radiator
KITCHEN
Double glazed window and door to side aspect, a range of storage cupboards at base and eye level, rolled edge work surface areas over, one and a half bowl and drainer with mixer tap over, splash back tiling, spaces for a fridge freezer and washing machine, mid height oven, hob with extractor hood over, wall mounted boiler, radiator.
DINING ROOM
Two double glazed windows to side aspect, feature fireplace with open fire, coving to ceiling, radiator, opening to lounge.
LOUNGE
Double glazed window and door to rear aspect, coving to ceiling, two radiators, door to bedroom three.
BEDROOM TWO
Double glazed dual aspect windows to rear and side aspects. Radiator
OUTSIDE
GARAGE & PARKING
Driveway parking leading to single garage with up and over door, courtesy door to rear garden.
FRONT GARDEN
Mainly laid to lawn with mature shrub borders, pathway leading to front door.
REAR GARDEN
Enclosed by timber fence panelling, mainly laid to lawn, mature shrubs and tree borders, gated side access, courtesy door to garage.
Council Tax Band: D
Tenure: Freehold
ENTRANCE
Front door with storm porch over to:
ENTRANCE HALL
Access to loft void, radiator, door to airing cupboard, doors to:
CLOAKROOM
Obscure double glazed window to side aspect and obscure double glazed porthole window to front aspect, low level w.c.
BATHROOM
Obscure double glazed window to side aspect, comprising a panelled bath, wall mounted wash hand basin, complementary tiling, radiator.
BEDROOM ONE
Double glazed window to front aspect. Radiator
BEDROOM THREE
Double glazed window to side aspect. Radiator
KITCHEN
Double glazed window and door to side aspect, a range of storage cupboards at base and eye level, rolled edge work surface areas over, one and a half bowl and drainer with mixer tap over, splash back tiling, spaces for a fridge freezer and washing machine, mid height oven, hob with extractor hood over, wall mounted boiler, radiator.
DINING ROOM
Two double glazed windows to side aspect, feature fireplace with open fire, coving to ceiling, radiator, opening to lounge.
LOUNGE
Double glazed window and door to rear aspect, coving to ceiling, two radiators, door to bedroom three.
BEDROOM TWO
Double glazed dual aspect windows to rear and side aspects. Radiator
OUTSIDE
GARAGE & PARKING
Driveway parking leading to single garage with up and over door, courtesy door to rear garden.
FRONT GARDEN
Mainly laid to lawn with mature shrub borders, pathway leading to front door.
REAR GARDEN
Enclosed by timber fence panelling, mainly laid to lawn, mature shrubs and tree borders, gated side access, courtesy door to garage.
Council Tax Band: D
Tenure: Freehold
Interested in this property?
Council tax
First listed
Over a month agoEnergy Performance Certificate
High Ridge Road, Manor Estate
Marketed by
Michael Anthony Estate Agents - Hemel Hempstead 33 Marlowes Hemel Hempstead, Herts HP1 1LAPlacebuzz mortgage repayment calculator
Monthly repayment
The Est. Mortgage is for a 25 years repayment mortgage based on a 10% deposit and a 5.5% annual interest. It is only intended as a guide. Make sure you obtain accurate figures from your lender before committing to any mortgage. Your home may be repossessed if you do not keep up repayments on a mortgage.
High Ridge Road, Manor Estate - Streetview
DISCLAIMER: Property descriptions and related information displayed on this page are marketing materials provided by Michael Anthony Estate Agents - Hemel Hempstead. Placebuzz does not warrant or accept any responsibility for the accuracy or completeness of the property descriptions or related information provided here and they do not constitute property particulars. Please contact Michael Anthony Estate Agents - Hemel Hempstead for full details and further information.





