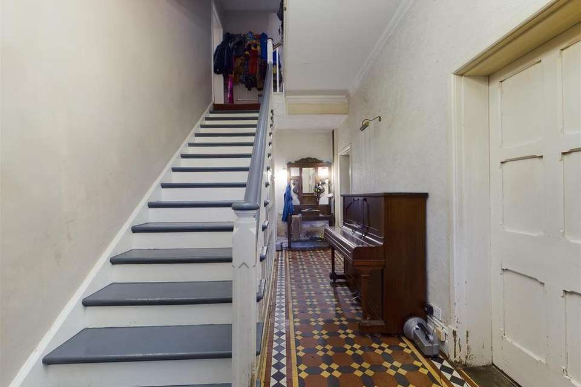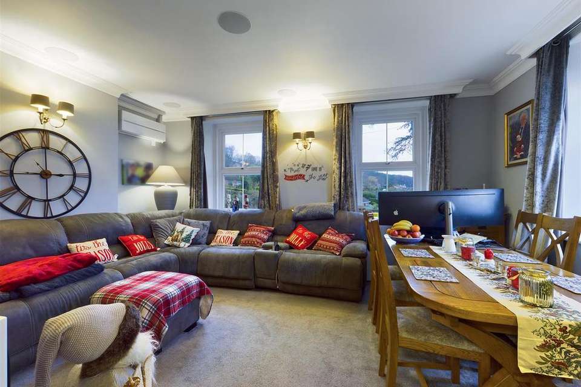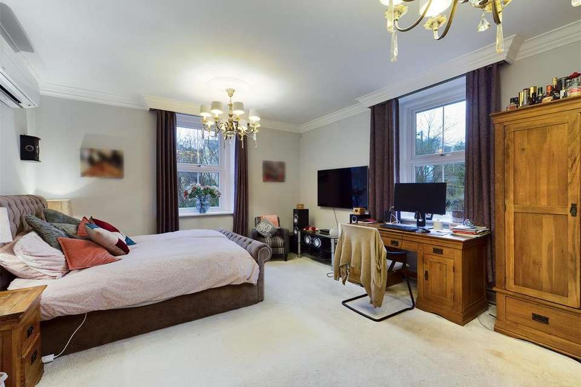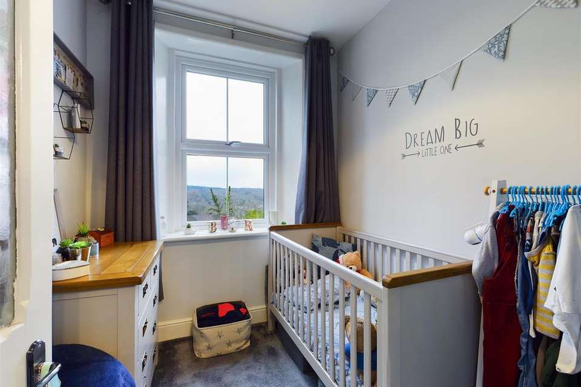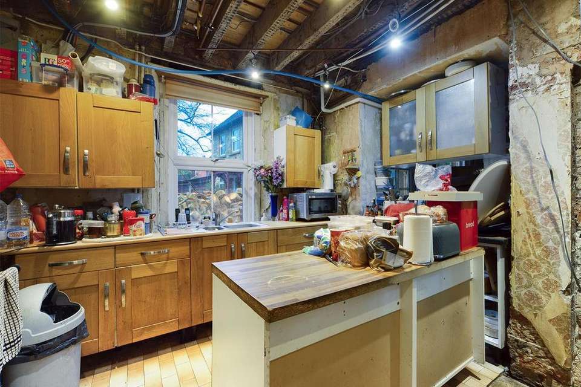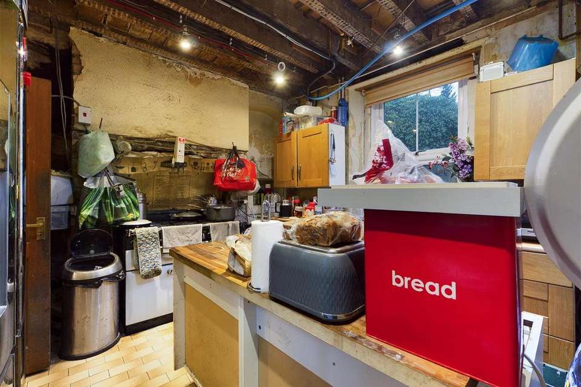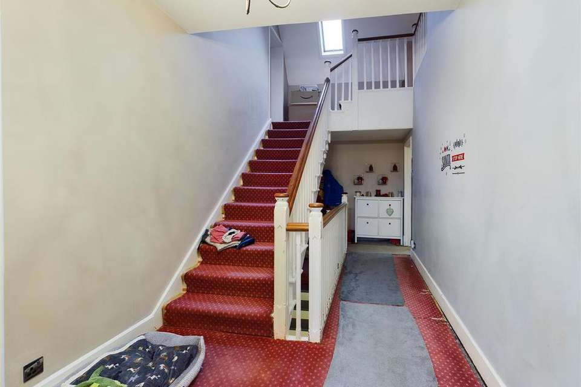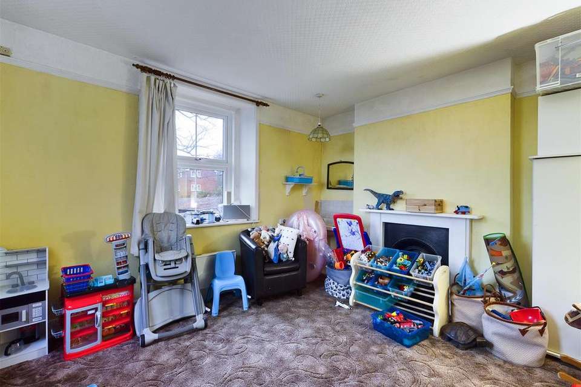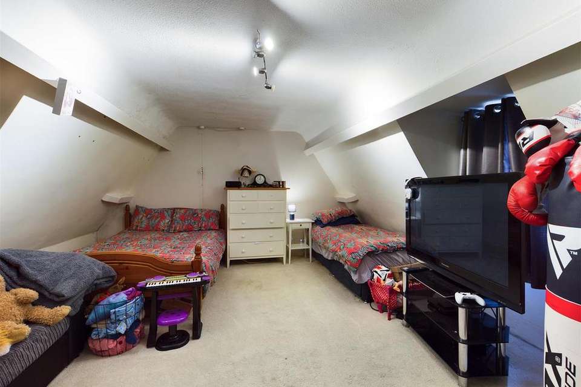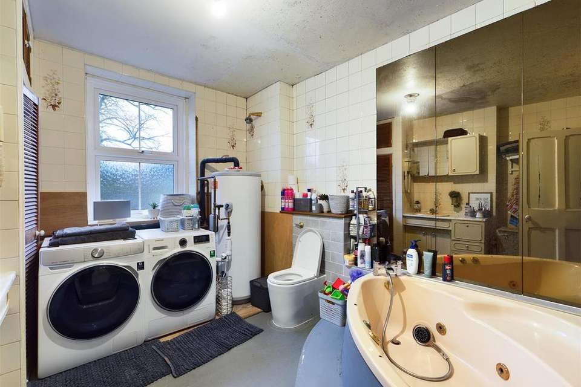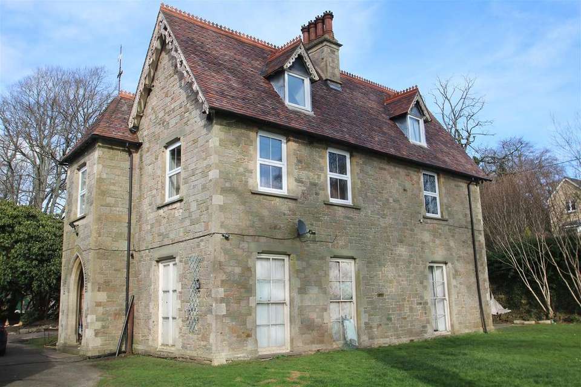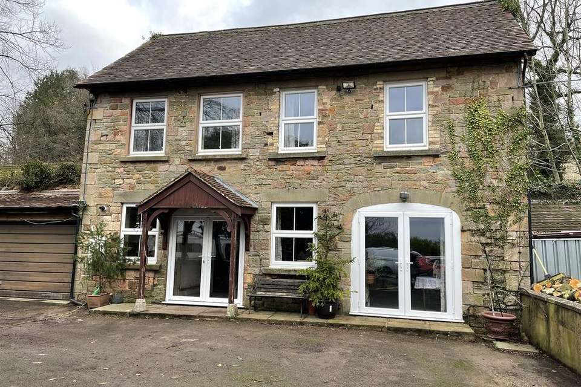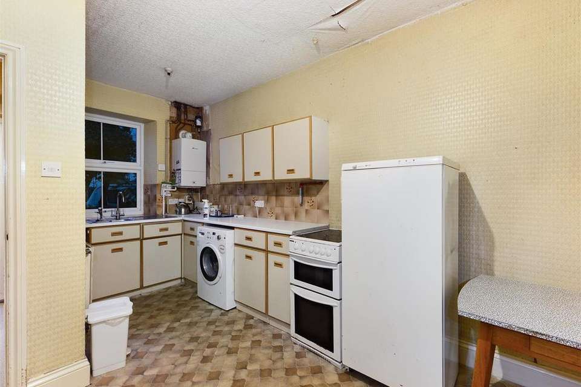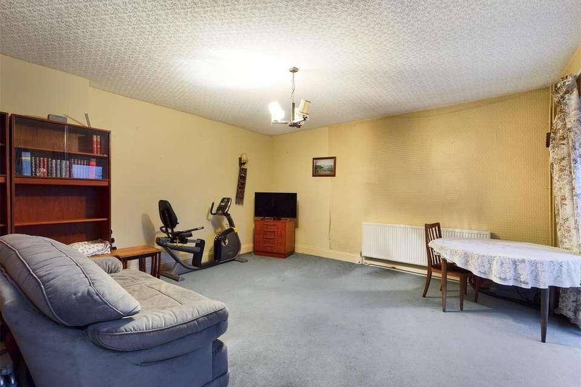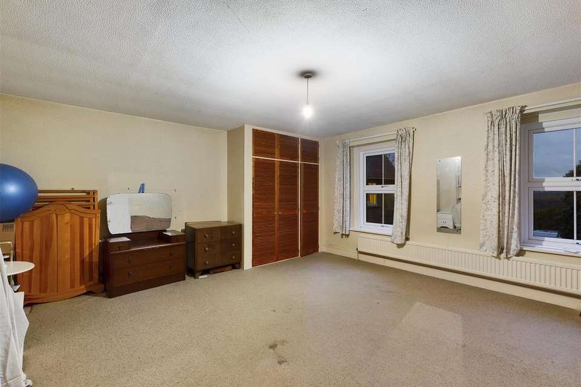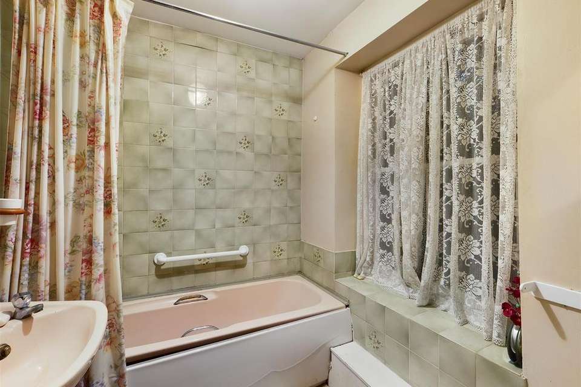9 bedroom detached house for sale
St. Whites Road, Cinderforddetached house
bedrooms
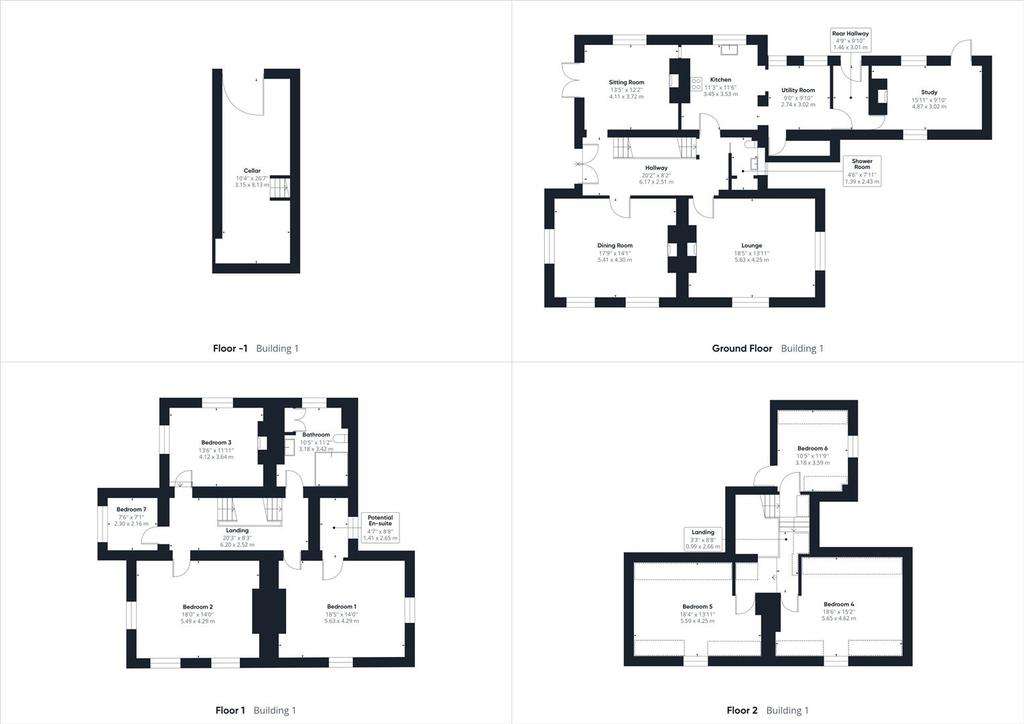
Property photos
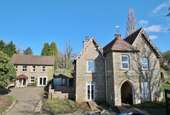
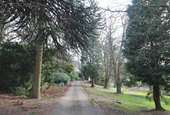
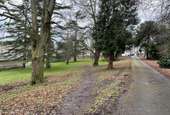
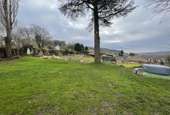
+16
Property description
We are delighted to offer for sale this substantial stone lodge which was built Circa 1840 and comprises seven bedrooms as well as a two bedroom detached coach house all of which sit in grounds of approx. 2 acres.
The property is in need of extensive renovation although the current vendor has completed works to three rooms on the first floor which they currently use as their living accommodation. To the ground floor there is a reception hallway, four reception rooms, shower room and kitchen all within the original property. To the rear of the ground floor is also a period single story extension which was believed to be servant quarters and comprises of utility room, rear hall and further reception room. From the hallway a door also gives access down to the cellar and stairs lead up to the first floor.
The first floor comprises of galleried landing, four bedrooms and family bathroom. Of the four bedrooms three are large double rooms and to one bedroom is a potential en-suite which was previously a bathroom but has been stripped out.
To the second floor are a further three bedrooms. The current vendor has also knocked through from one bedroom to reveal another room which could potentially provide a bathroom for this floor.
Besides the main residence is a detached Coach House which comprises of entrance hallway, lounge and kitchen/dining room to the ground floor with two double bedrooms and bathroom to the first floor.
The property is approached via a long driveway which gives access to a turning circle and access to the garages. The grounds are approx. 2 acres and there is also potential for development subject to the relevant planning permission. To the rear of the garden is a section of ground which is being retained and a planning application has been submitted.
Forest Lodge -
Ground Floor -
Entrance Hallway -
Lounge - 5.63m x 4.25m (18'5" x 13'11") -
Sitting Room - 4.11m x 3.72m (13'5" x 12'2") -
Dining Room - 5.41m x 4.30m (17'8" x 14'1") -
Kitchen - 3.53m x 3.45m (11'6" x 11'3") -
Utility Room - 3.02m x 2.74m (9'10" x 8'11") -
Rear Hallway -
Study - 4.87m x 3.02m (15'11" x 9'10") -
Cellar - 8.13m x 3.15m (26'8" x 10'4") -
First Floor -
Galleried Landing - 6.20m x 2.52m (20'4" x 8'3") -
Bedroom One - 5.63m x 4.29m (18'5" x 14'0") -
Potential En-Suite - 2.65m x 1.41m (8'8" x 4'7") -
Bedroom Two - 5.49m x 4.29m (18'0" x 14'0") -
Bedroom Three - 4.12m x 3.64m (13'6" x 11'11") -
Bedroom Seven - 2.30m x 2.16m (7'6" x 7'1") -
Bathroom - 3.42m x 3.18m (11'2" x 10'5") -
Second Floor -
Second Floor Landing -
Bedroom Four - 5.65m x 4.62m (18'6" x 15'1") -
Bedroom Five - 5.59m x 4.25m (18'4" x 13'11") -
Bedroom Six - 3.59m x 3.18m (11'9" x 10'5") -
Coach House -
Ground Floor -
Hallway -
Lounge - 4.97m x 4.77m (16'3" x 15'7") -
Kitchen/Dining Room - 4.82m x 3.09m (15'9" x 10'1") -
First Floor -
Landing -
Bedroom One - 5.03m x 4.87m (16'6" x 15'11") -
Bedroom Two - 3.59m x 3.09m (11'9" x 10'1") -
Bathroom - 2.13m x 1.70m (6'11" x 5'6") -
Situated in the market town of Cinderford, which has ample shopping and leisure facilities including supermarkets, banks and a main post office as well as a newly built college. The Forest of Dean has numerous woodland walks and cycle tracks. The motorway connections from the area are excellent with the M5 and M4 both within easy reach.
The property is in need of extensive renovation although the current vendor has completed works to three rooms on the first floor which they currently use as their living accommodation. To the ground floor there is a reception hallway, four reception rooms, shower room and kitchen all within the original property. To the rear of the ground floor is also a period single story extension which was believed to be servant quarters and comprises of utility room, rear hall and further reception room. From the hallway a door also gives access down to the cellar and stairs lead up to the first floor.
The first floor comprises of galleried landing, four bedrooms and family bathroom. Of the four bedrooms three are large double rooms and to one bedroom is a potential en-suite which was previously a bathroom but has been stripped out.
To the second floor are a further three bedrooms. The current vendor has also knocked through from one bedroom to reveal another room which could potentially provide a bathroom for this floor.
Besides the main residence is a detached Coach House which comprises of entrance hallway, lounge and kitchen/dining room to the ground floor with two double bedrooms and bathroom to the first floor.
The property is approached via a long driveway which gives access to a turning circle and access to the garages. The grounds are approx. 2 acres and there is also potential for development subject to the relevant planning permission. To the rear of the garden is a section of ground which is being retained and a planning application has been submitted.
Forest Lodge -
Ground Floor -
Entrance Hallway -
Lounge - 5.63m x 4.25m (18'5" x 13'11") -
Sitting Room - 4.11m x 3.72m (13'5" x 12'2") -
Dining Room - 5.41m x 4.30m (17'8" x 14'1") -
Kitchen - 3.53m x 3.45m (11'6" x 11'3") -
Utility Room - 3.02m x 2.74m (9'10" x 8'11") -
Rear Hallway -
Study - 4.87m x 3.02m (15'11" x 9'10") -
Cellar - 8.13m x 3.15m (26'8" x 10'4") -
First Floor -
Galleried Landing - 6.20m x 2.52m (20'4" x 8'3") -
Bedroom One - 5.63m x 4.29m (18'5" x 14'0") -
Potential En-Suite - 2.65m x 1.41m (8'8" x 4'7") -
Bedroom Two - 5.49m x 4.29m (18'0" x 14'0") -
Bedroom Three - 4.12m x 3.64m (13'6" x 11'11") -
Bedroom Seven - 2.30m x 2.16m (7'6" x 7'1") -
Bathroom - 3.42m x 3.18m (11'2" x 10'5") -
Second Floor -
Second Floor Landing -
Bedroom Four - 5.65m x 4.62m (18'6" x 15'1") -
Bedroom Five - 5.59m x 4.25m (18'4" x 13'11") -
Bedroom Six - 3.59m x 3.18m (11'9" x 10'5") -
Coach House -
Ground Floor -
Hallway -
Lounge - 4.97m x 4.77m (16'3" x 15'7") -
Kitchen/Dining Room - 4.82m x 3.09m (15'9" x 10'1") -
First Floor -
Landing -
Bedroom One - 5.03m x 4.87m (16'6" x 15'11") -
Bedroom Two - 3.59m x 3.09m (11'9" x 10'1") -
Bathroom - 2.13m x 1.70m (6'11" x 5'6") -
Situated in the market town of Cinderford, which has ample shopping and leisure facilities including supermarkets, banks and a main post office as well as a newly built college. The Forest of Dean has numerous woodland walks and cycle tracks. The motorway connections from the area are excellent with the M5 and M4 both within easy reach.
Council tax
First listed
Over a month agoSt. Whites Road, Cinderford
Placebuzz mortgage repayment calculator
Monthly repayment
The Est. Mortgage is for a 25 years repayment mortgage based on a 10% deposit and a 5.5% annual interest. It is only intended as a guide. Make sure you obtain accurate figures from your lender before committing to any mortgage. Your home may be repossessed if you do not keep up repayments on a mortgage.
St. Whites Road, Cinderford - Streetview
DISCLAIMER: Property descriptions and related information displayed on this page are marketing materials provided by Nicholas Terry Sales & Lettings - Lydney. Placebuzz does not warrant or accept any responsibility for the accuracy or completeness of the property descriptions or related information provided here and they do not constitute property particulars. Please contact Nicholas Terry Sales & Lettings - Lydney for full details and further information.





