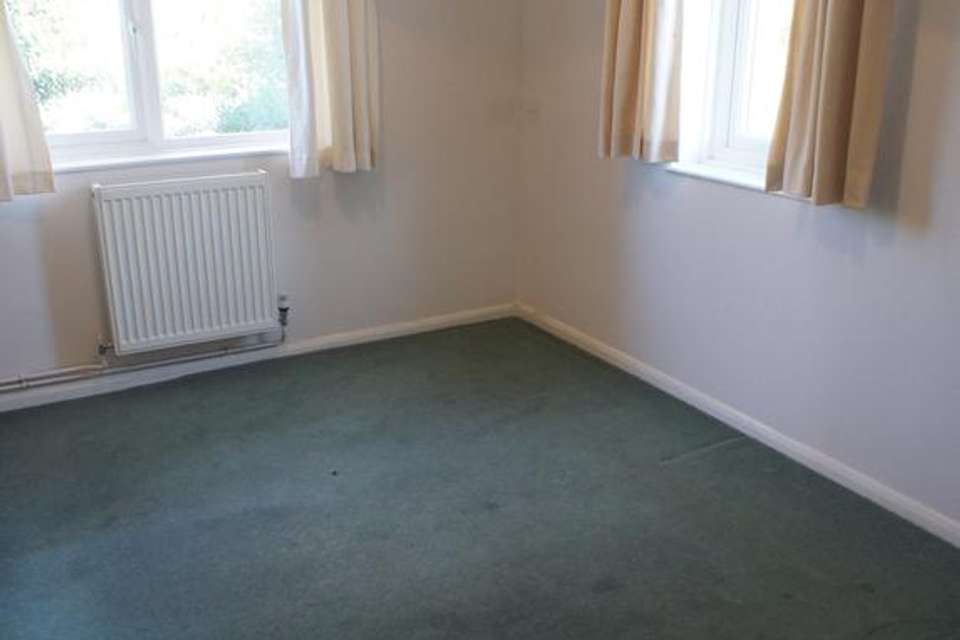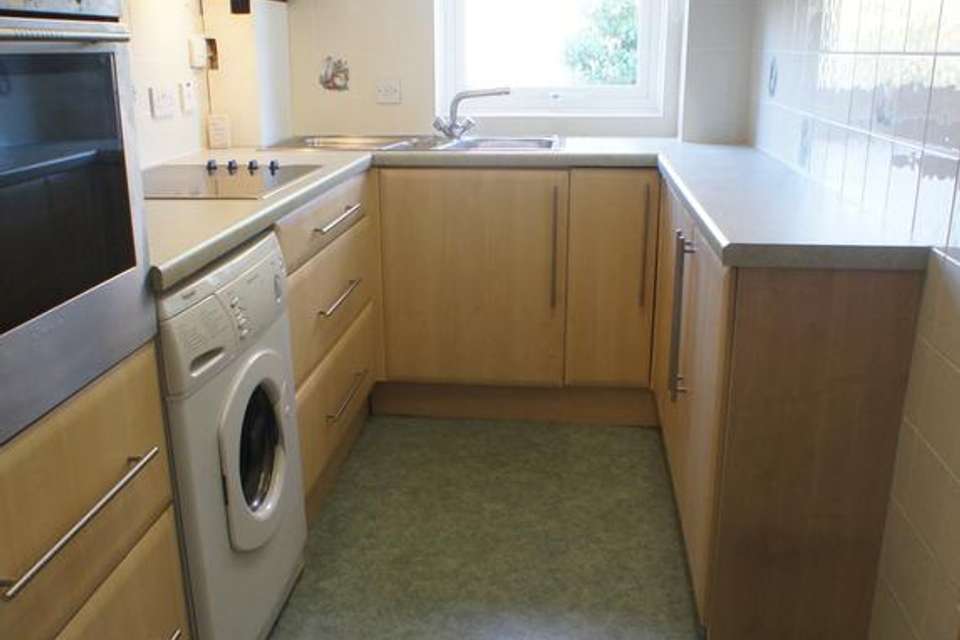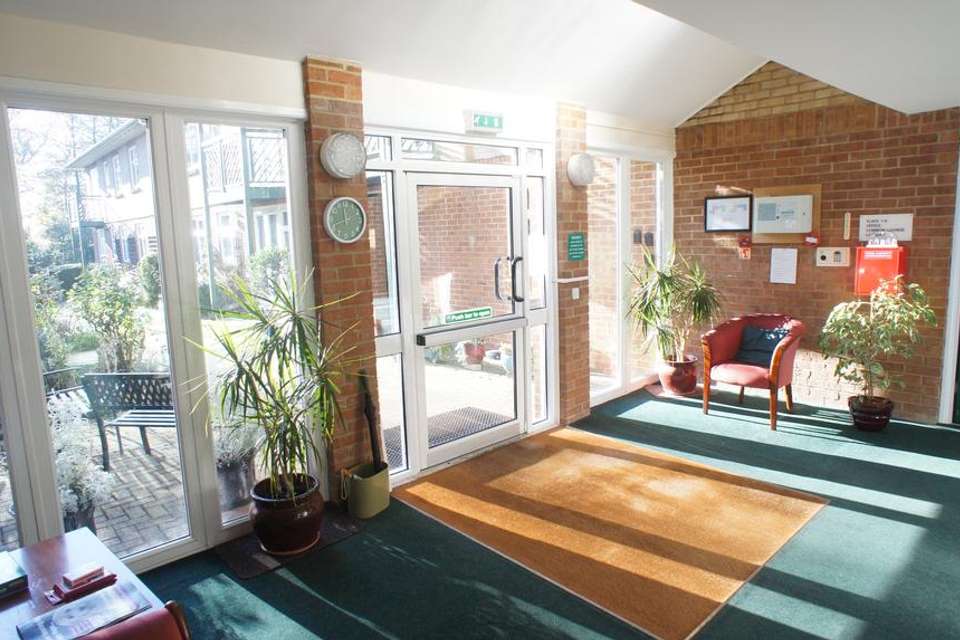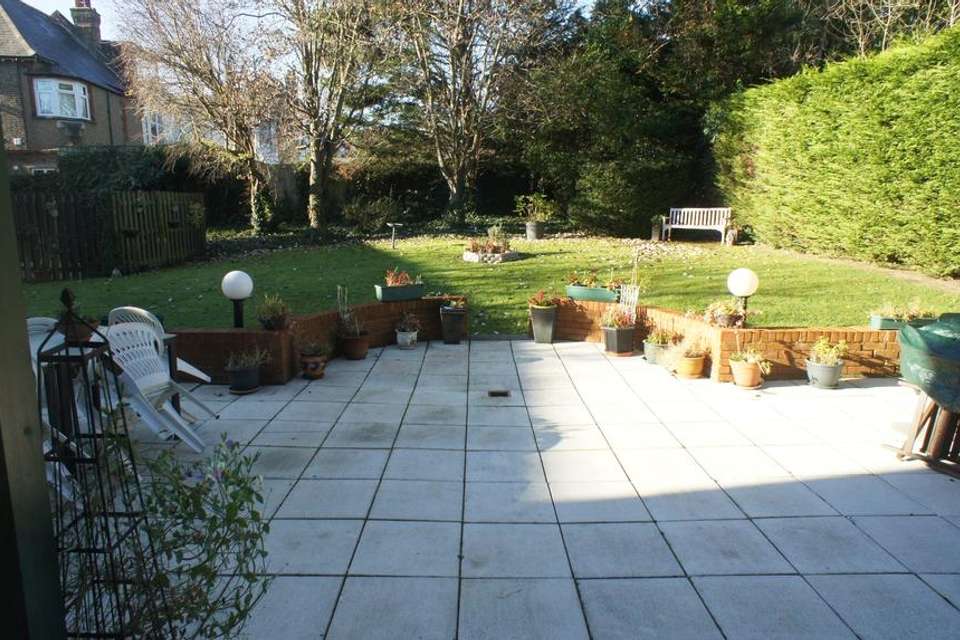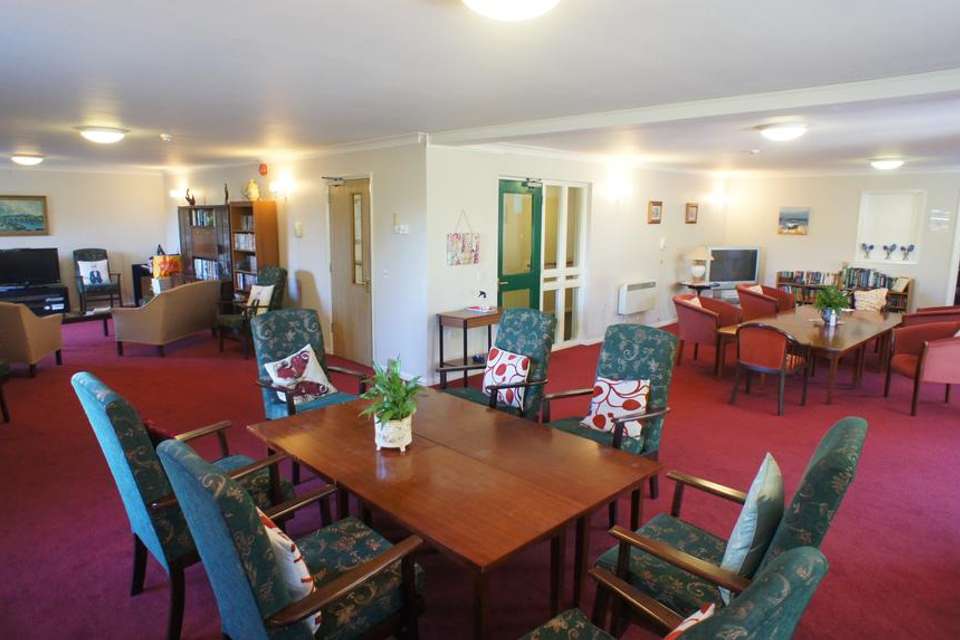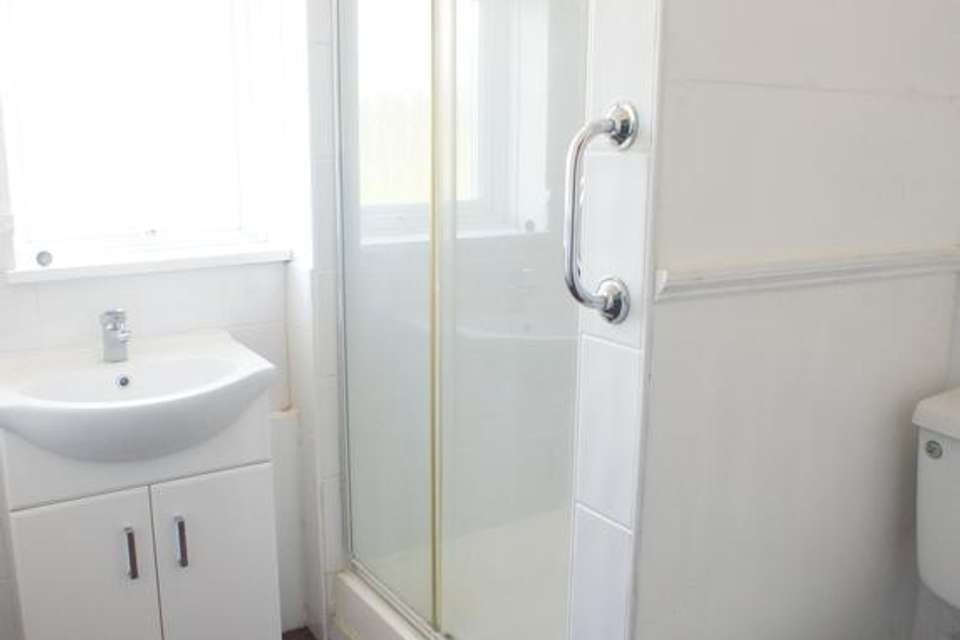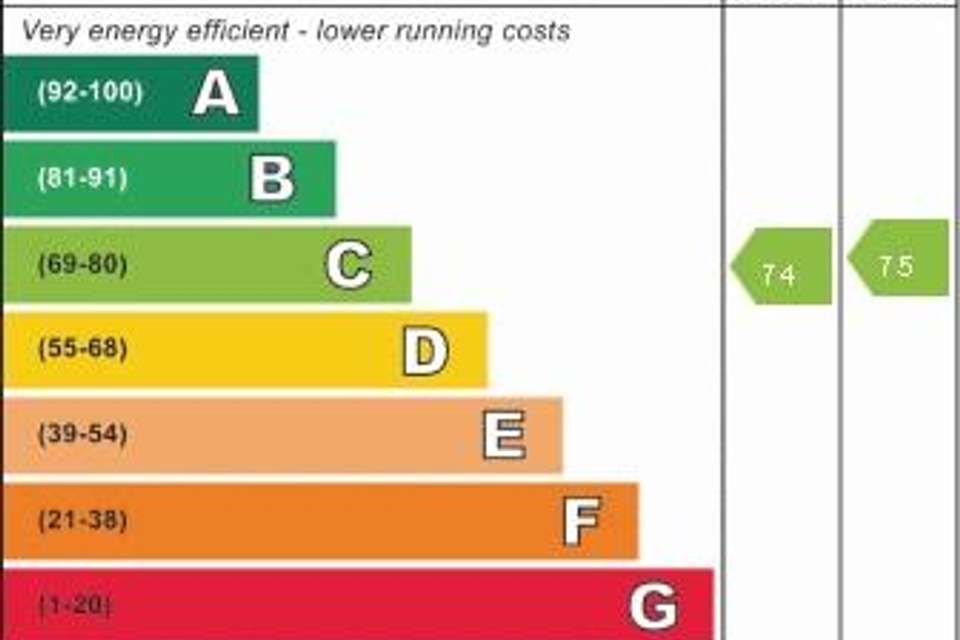1 bedroom retirement property for sale
Friern Barnet Lane, London N20flat
bedroom
Property photos
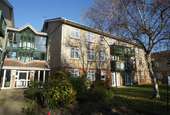
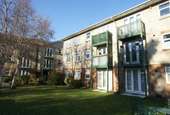
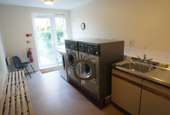
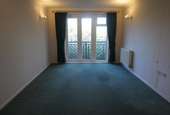
+7
Property description
This one-bedroom RETIREMENT flat is located on the first floor (with lift service), to the rear of the block with a balcony from the living room – with views over playing fields. The property provides well planned accommodation within a secure environment with excellent communal facilities including a social lounge and also with the reassurance of the help and assistance of a house manager and an out of hours monitored call centre. The purchase price represents a 70% equity share in the property. Whetstone’s main shopping and transport facilities can be found within a mile.FEATURES AND ACCOMMODATION● ONE BEDROOM ● RECEPTION WITH BALCONY overlooking playing fields ● KITCHEN ● SHOWER ROOM/WC ● RESIDENTIAL LOUNGE● DOUBLE GLAZING ● COMMUNAL GARDENS ● HOUSE MANAGER ● ’CARELINE’ SYSTEM● PARKING ● MINIMUM AGE REQUIREMENT of 55.Communal entrance door with intercom giving access to the communal areas, house manager’s office, and passenger lift & stairs to the upper floors. First floor landing with front door of the flat opening to;Entrance Hallway, Intercom & Careline panel.Storage cupboards, one housing fuse board, radiator, doors to;Reception 17’6 x 10’6 (5.55m x 3.20m)Radiator, decorative coving, Careline cord, wall and ceiling lights, double glazed window with doors opening on to balconyKitchen 10’9 x 6’ (3.28m x 1.83m)Range of fitted wall and base units with eye level oven/grill, 4-ring electric hob with hood above, 1 ½ bowl stainless steel sink and drainer with mixer tap, space for fridge freezer, space and plumbing for washing machine, wall mounted ideal combination boiler, tiling to walls, double glazed window to rear.Bedroom 10’9 x 10’9 (3.28m x 3.28m)Radiator, decorative coving, Careline cord, double aspect with double glazed windows to side and rear.Shower Room/WC 6’3 x 5’9 (1.91m x 1.75m)Comprising tiled shower enclosure with sliding glass door & shower with hand held spray attachment, wash basin set on vanity unit, close coupled WC, partially tiled walls, chrome towel ladder, Careline cord, obscure glass double glazed window to side.Tenure & Outgoings: TBCNOTE: Minimum age: Requirement of 55.Leasehold (70% equity share)
Service Charge: 2023/24 - £627.06
Service Charge: 2023/24 - £627.06
Interested in this property?
Council tax
First listed
Over a month agoEnergy Performance Certificate
Friern Barnet Lane, London N20
Marketed by
Maunder Taylor - Whetstone 1320 High Road Whetstone, London N20 9HPPlacebuzz mortgage repayment calculator
Monthly repayment
The Est. Mortgage is for a 25 years repayment mortgage based on a 10% deposit and a 5.5% annual interest. It is only intended as a guide. Make sure you obtain accurate figures from your lender before committing to any mortgage. Your home may be repossessed if you do not keep up repayments on a mortgage.
Friern Barnet Lane, London N20 - Streetview
DISCLAIMER: Property descriptions and related information displayed on this page are marketing materials provided by Maunder Taylor - Whetstone. Placebuzz does not warrant or accept any responsibility for the accuracy or completeness of the property descriptions or related information provided here and they do not constitute property particulars. Please contact Maunder Taylor - Whetstone for full details and further information.





