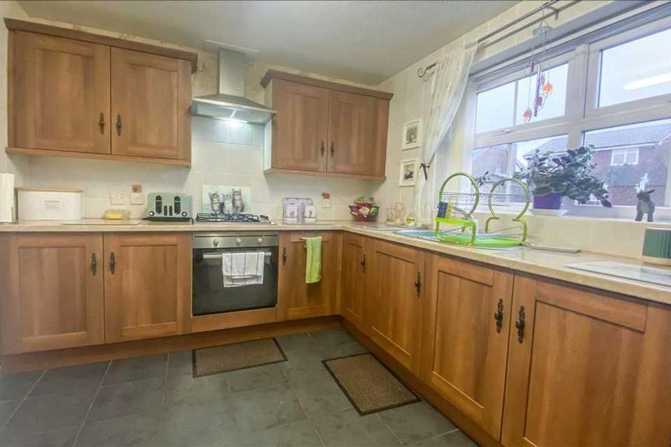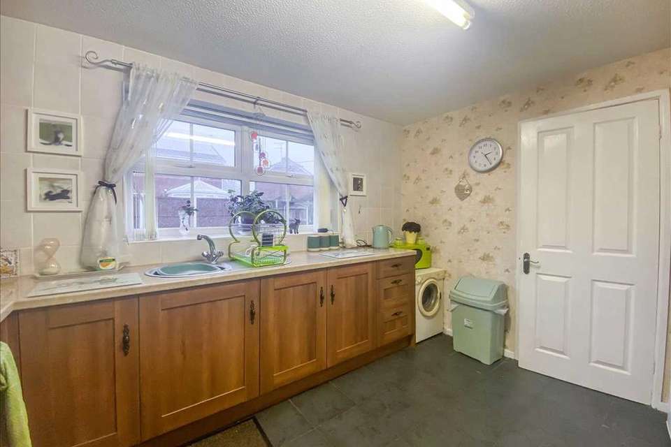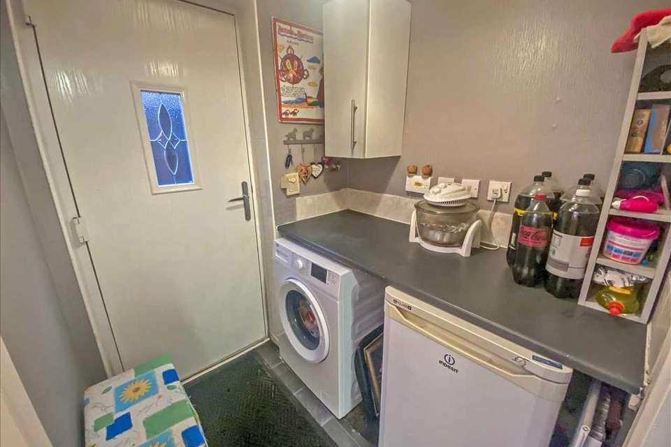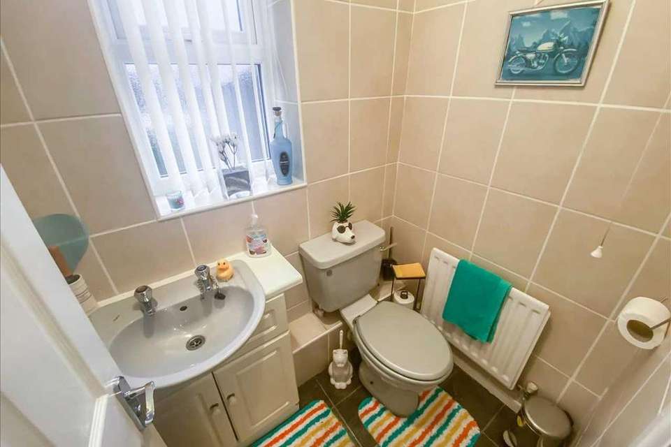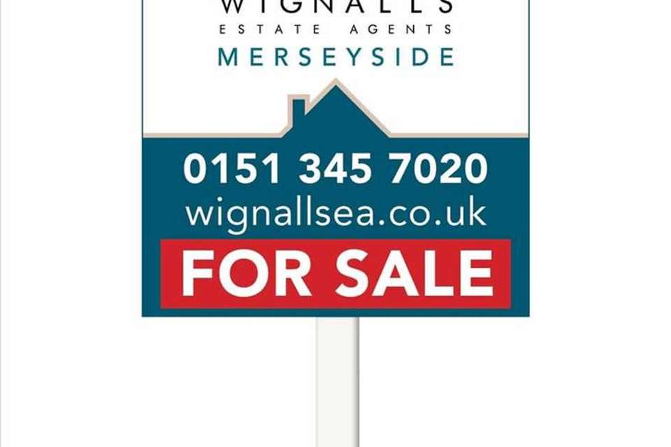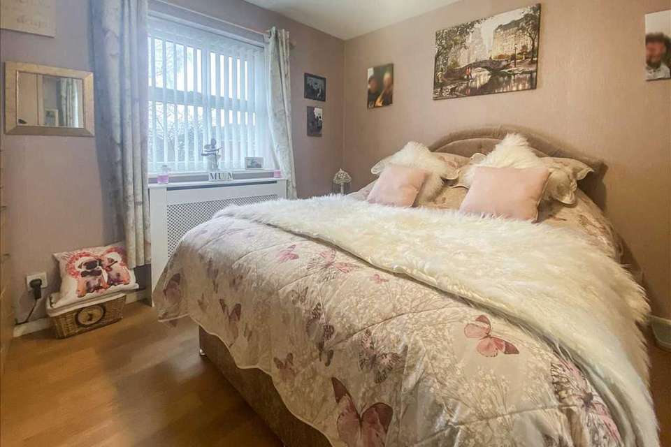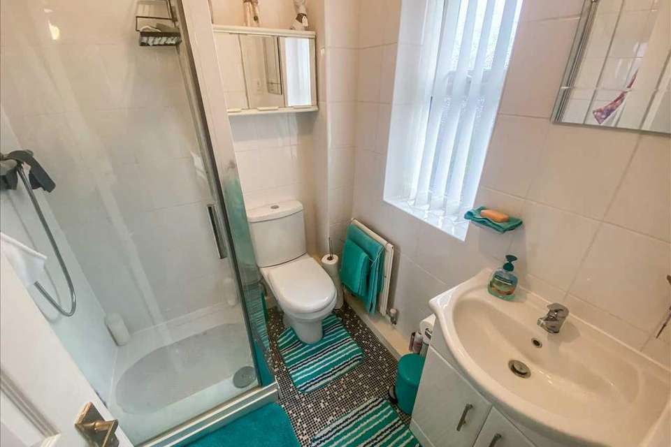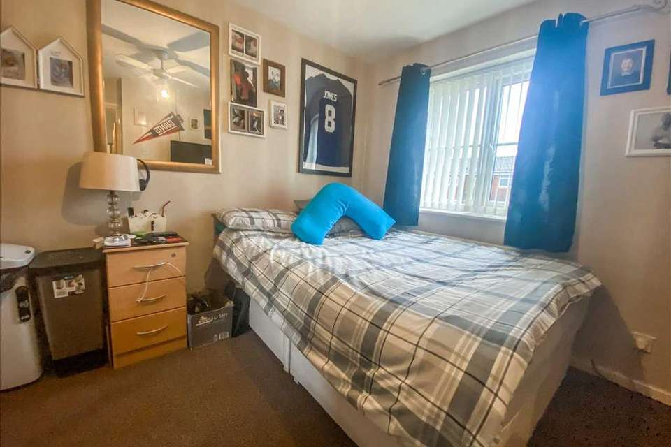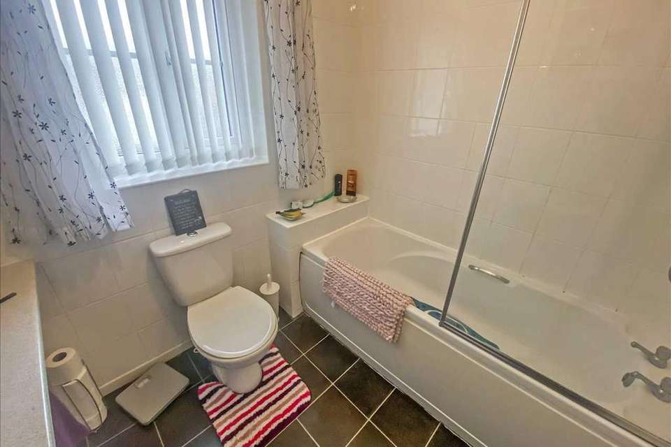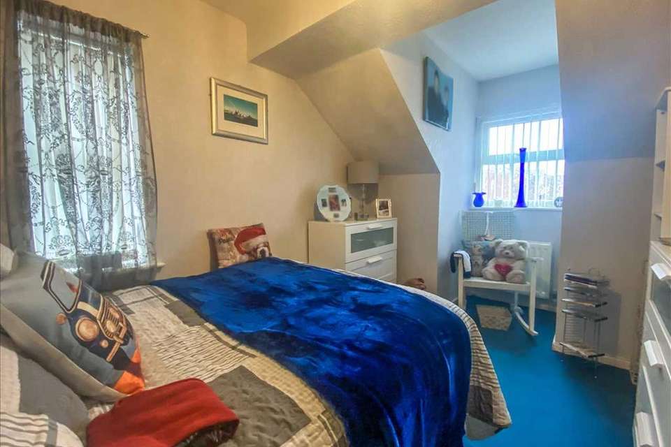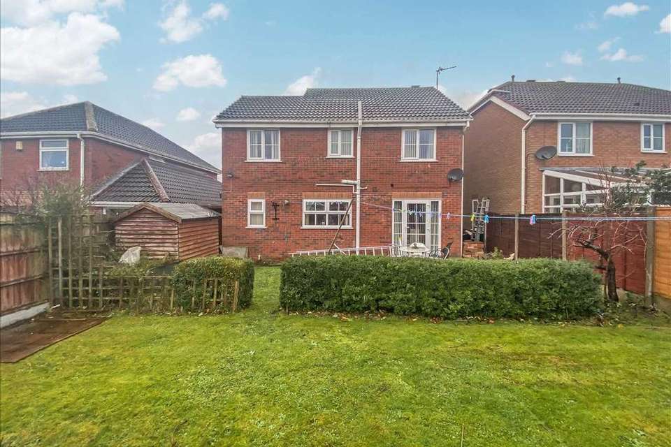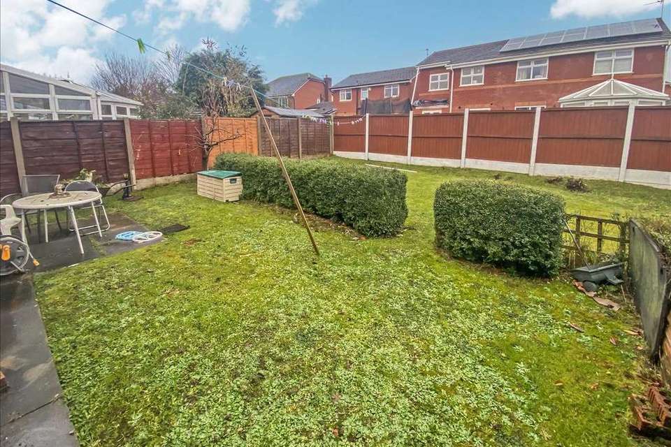4 bedroom detached house for sale
Marcien Way, Widnesdetached house
bedrooms
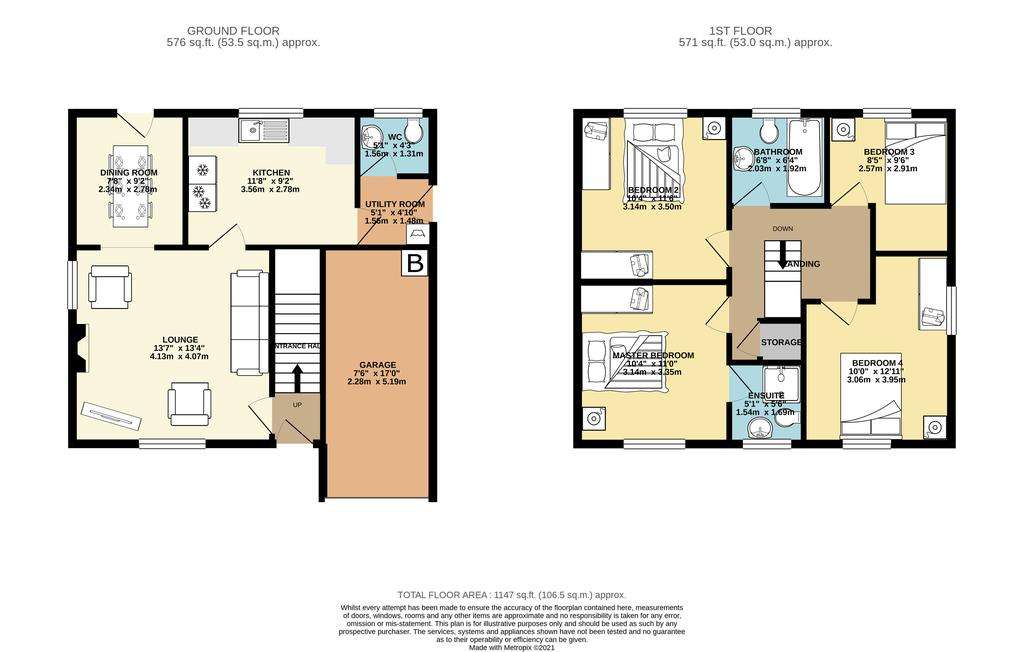
Property photos

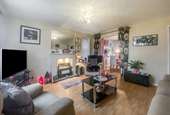
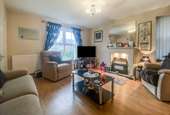
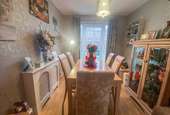
+13
Property description
This four bedroom detached house is available immediately and is located in the highly sought after area of Upton Rocks. Perfect for the growing family, this property is close to local shops, schools, and major transport links in and out of the North West.
The ground floor is made up of a welcoming entrance hall, spacious lounge and dining room, kitchen, utility room and downstairs WC. To the first floor are four double bedrooms, one with an en suite bathroom, and a family bathroom with fully fitted suite.
Externally this property ticks all the boxes, with a spacious flagged driveway to the front along with a lawned garden and attached garage. To the rear of the property is a spacious lawned garden, with side gated access to the front, outside tap, security lights and garden shed.
EPC to follow.
Entrance Hall 1.35m (4'5") x 1.27m (4'2")
Double glazed door to the front of the property, carpet, stairs ahead, radiator.
Lounge 4.04m (13'3") x 4.17m (13'8")
Double glazed window to the front and side of the property, storage under the stairs, radiator, laminate flooring, electric fire and surround, TV point.
Dining Room 2.82m (9'3") x 2.39m (7'10")
Double glazed door and window to the rear of the property, radiator and cover, laminate flooring.
Kitchen 3.07m (10'1") x 3.58m (11'9")
Double glazed window to the rear of the property, eye and base level units, extractor fan, gas hob, electric oven, tiled floor, sink and drainer, counter tops, radiator.
Utility Room 1.57m (5'2") x 1.50m (4'11")
Double glazed door to the side of the property, tiled floor, base units.
WC 1.12m (3'8") x 1.50m (4'11")
Double glazed window to the rear of the property, tiled floor and walls, WC, sink.
Stairs to Landing
Carpet, loft access, storage over the stairs.
Bedroom One 3.53m (11'7") x 3.15m (10'4")
Double glazed window to the front of the property, radiator, laminate flooring, TV point, radiator.
En Suite Bathroom 1.73m (5'8") x 1.57m (5'2")
Double glazed window to the front of the property, tiled floor and walls, shower cubicle, radiator, WC, sink, shaving socket.
Bedroom Two 3.45m (11'4") x 3.05m (10'0")
Double glazed window to the rear of the property, carpet, TV point, radiator.
Bathroom 1.88m (6'2") x 2.06m (6'9")
Double glazed window to the rear of the property, bath and overhead shower, sink, WC, tiled walls and floor.
Bedroom Three 2.92m (9'7") x 2.67m (8'9")
Double glazed window to the rear of the property, laminate flooring, radiator.
Bedroom Four 4.34m (14'3") x 2.46m (8'1")
Double glazed window to the front and side of the property, carpet, radiator, TV point.
Garage 5.28m (17'4") x 2.46m (8'1")
Housing the combi boiler, light and power.
Externally
To the front of the property is a long driveway for multiple cars and a lawned garden and pathway. The property also benefits from a garage to the front.
To the rear of the property is a spacious lawned garden, with garden shed and paved patio area, side gated access, outside tap and security lighting.
The ground floor is made up of a welcoming entrance hall, spacious lounge and dining room, kitchen, utility room and downstairs WC. To the first floor are four double bedrooms, one with an en suite bathroom, and a family bathroom with fully fitted suite.
Externally this property ticks all the boxes, with a spacious flagged driveway to the front along with a lawned garden and attached garage. To the rear of the property is a spacious lawned garden, with side gated access to the front, outside tap, security lights and garden shed.
EPC to follow.
Entrance Hall 1.35m (4'5") x 1.27m (4'2")
Double glazed door to the front of the property, carpet, stairs ahead, radiator.
Lounge 4.04m (13'3") x 4.17m (13'8")
Double glazed window to the front and side of the property, storage under the stairs, radiator, laminate flooring, electric fire and surround, TV point.
Dining Room 2.82m (9'3") x 2.39m (7'10")
Double glazed door and window to the rear of the property, radiator and cover, laminate flooring.
Kitchen 3.07m (10'1") x 3.58m (11'9")
Double glazed window to the rear of the property, eye and base level units, extractor fan, gas hob, electric oven, tiled floor, sink and drainer, counter tops, radiator.
Utility Room 1.57m (5'2") x 1.50m (4'11")
Double glazed door to the side of the property, tiled floor, base units.
WC 1.12m (3'8") x 1.50m (4'11")
Double glazed window to the rear of the property, tiled floor and walls, WC, sink.
Stairs to Landing
Carpet, loft access, storage over the stairs.
Bedroom One 3.53m (11'7") x 3.15m (10'4")
Double glazed window to the front of the property, radiator, laminate flooring, TV point, radiator.
En Suite Bathroom 1.73m (5'8") x 1.57m (5'2")
Double glazed window to the front of the property, tiled floor and walls, shower cubicle, radiator, WC, sink, shaving socket.
Bedroom Two 3.45m (11'4") x 3.05m (10'0")
Double glazed window to the rear of the property, carpet, TV point, radiator.
Bathroom 1.88m (6'2") x 2.06m (6'9")
Double glazed window to the rear of the property, bath and overhead shower, sink, WC, tiled walls and floor.
Bedroom Three 2.92m (9'7") x 2.67m (8'9")
Double glazed window to the rear of the property, laminate flooring, radiator.
Bedroom Four 4.34m (14'3") x 2.46m (8'1")
Double glazed window to the front and side of the property, carpet, radiator, TV point.
Garage 5.28m (17'4") x 2.46m (8'1")
Housing the combi boiler, light and power.
Externally
To the front of the property is a long driveway for multiple cars and a lawned garden and pathway. The property also benefits from a garage to the front.
To the rear of the property is a spacious lawned garden, with garden shed and paved patio area, side gated access, outside tap and security lighting.
Council tax
First listed
Over a month agoMarcien Way, Widnes
Placebuzz mortgage repayment calculator
Monthly repayment
The Est. Mortgage is for a 25 years repayment mortgage based on a 10% deposit and a 5.5% annual interest. It is only intended as a guide. Make sure you obtain accurate figures from your lender before committing to any mortgage. Your home may be repossessed if you do not keep up repayments on a mortgage.
Marcien Way, Widnes - Streetview
DISCLAIMER: Property descriptions and related information displayed on this page are marketing materials provided by Wignalls Estate Agents - Merseyside. Placebuzz does not warrant or accept any responsibility for the accuracy or completeness of the property descriptions or related information provided here and they do not constitute property particulars. Please contact Wignalls Estate Agents - Merseyside for full details and further information.





