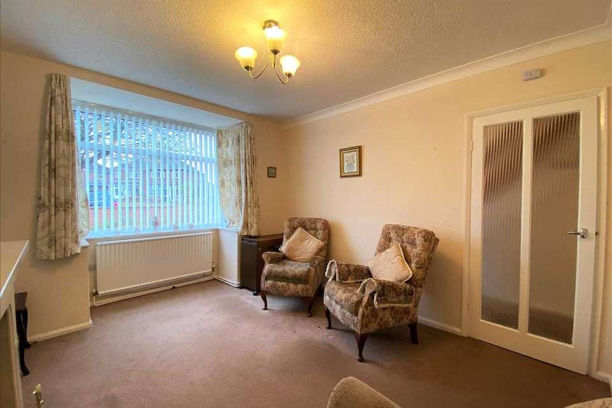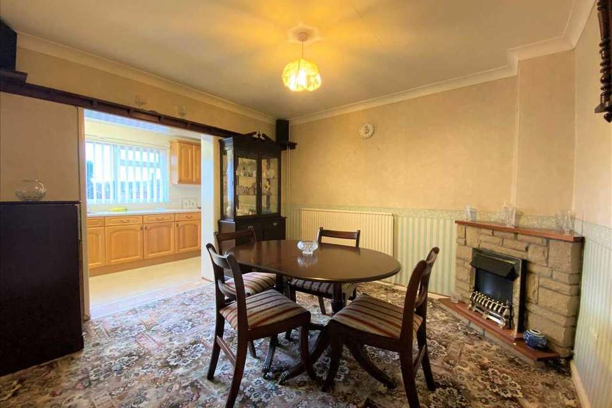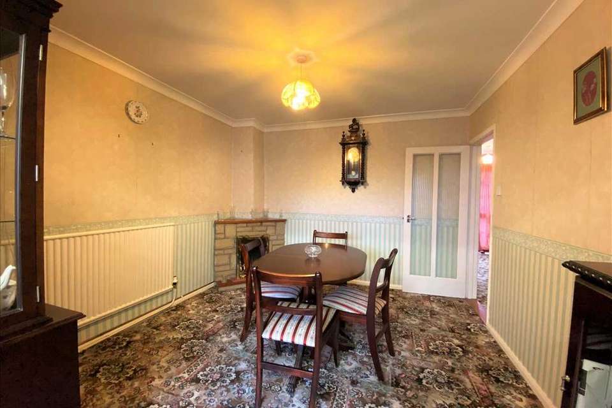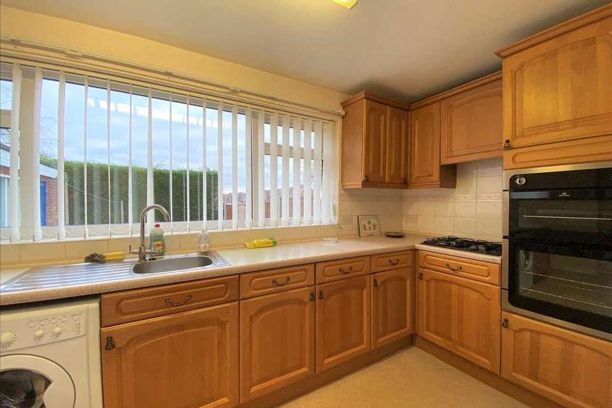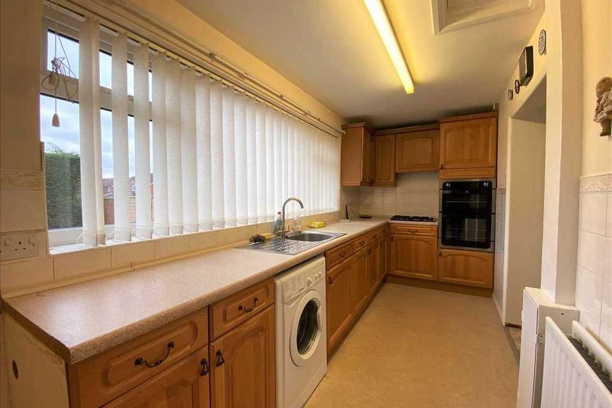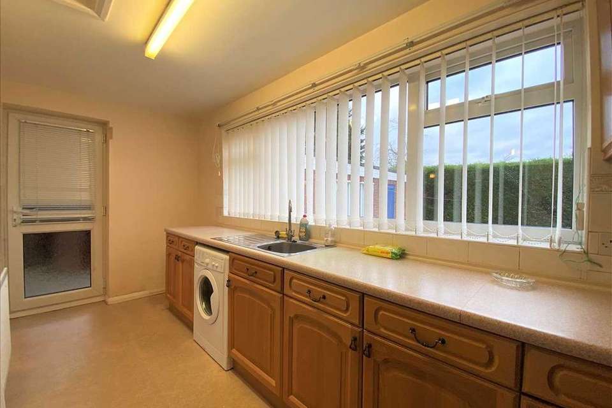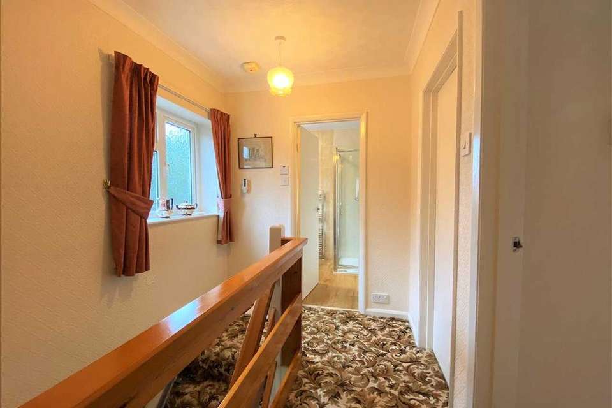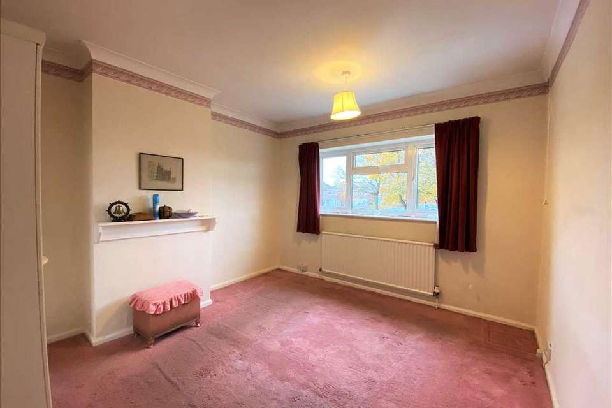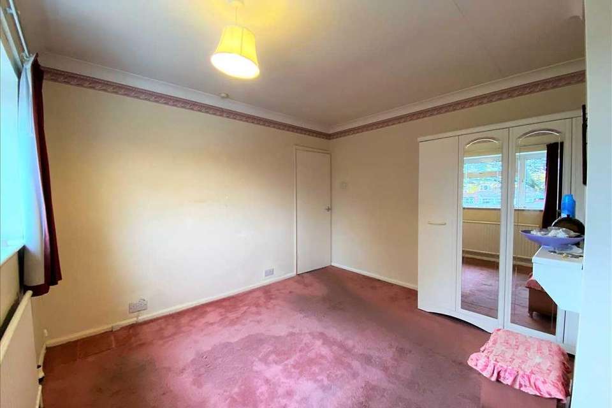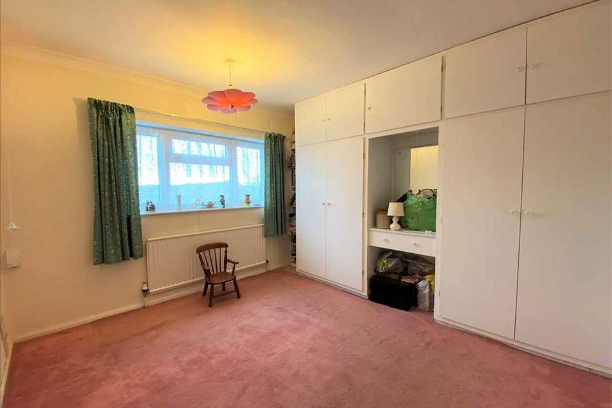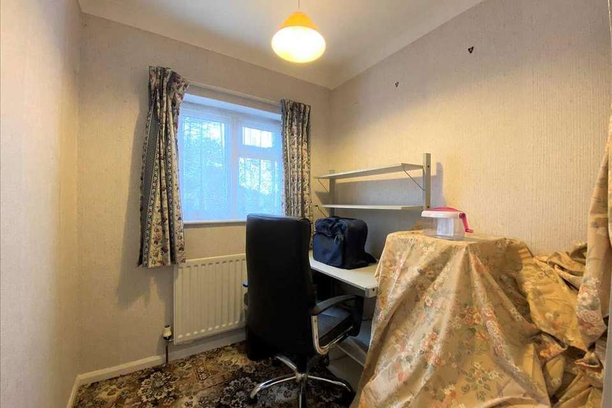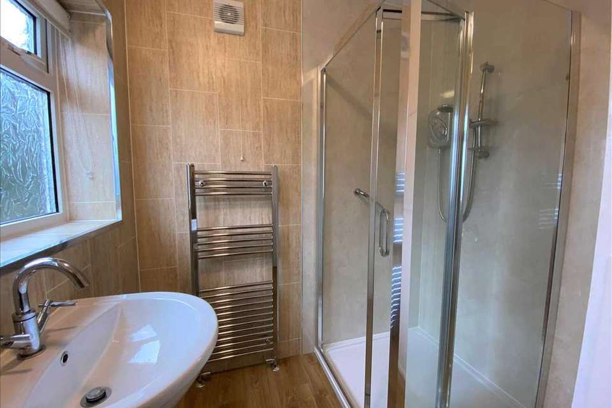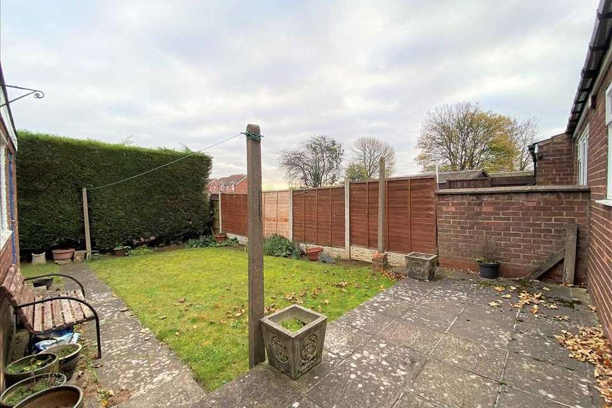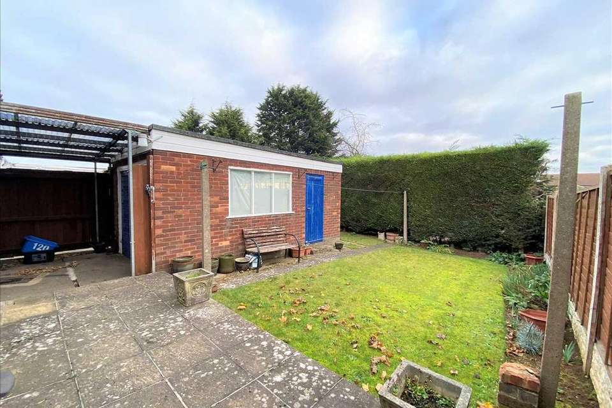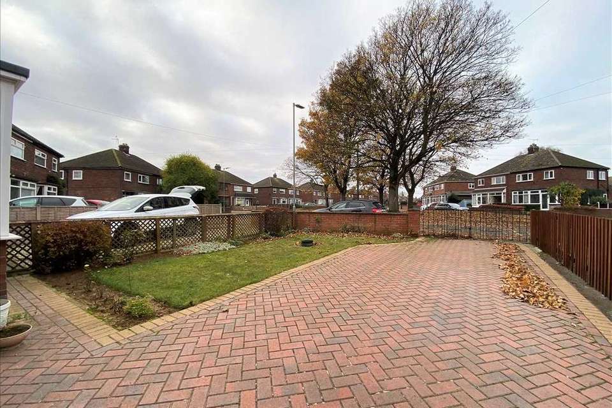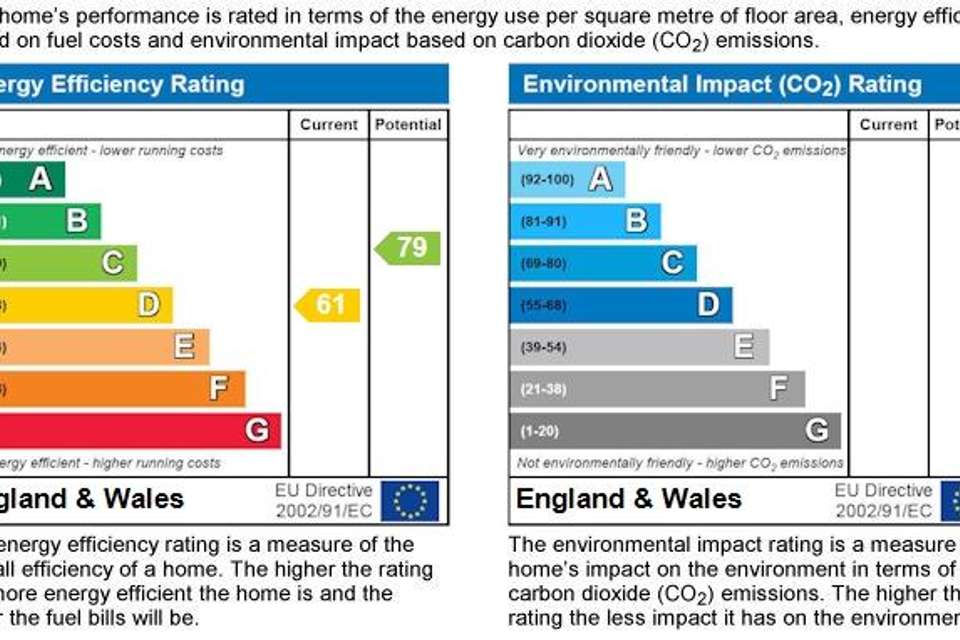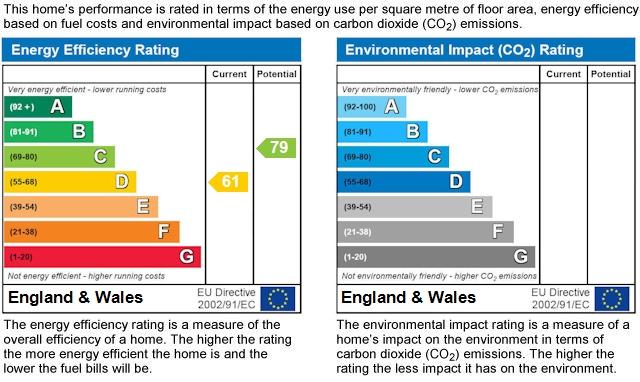3 bedroom semi-detached house for sale
BAYSDALE ROAD, SCUNTHORPEsemi-detached house
bedrooms
Property photos
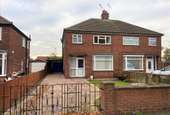
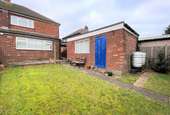
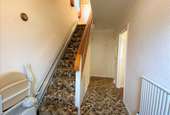
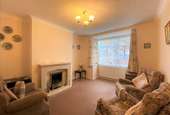
+16
Property description
Bell Watson are delighted to bring to the market this CHAIN FREE three bedroomed semi detached house situated in the residential area of Ashby. The property briefly comprises, entrance hallway, front facing lounge, rear dining room, kitchen, inner hallway, ground floor WC and boiler room. The first floor provides three bedrooms and shower room. There are gardens to the front and rear with a large driveway leading to the detached garage. Gas central heating and double glazing throughout.
LOCATION
Located on a quiet cul de sac in a residential area of Ashby and within walking distance of the local schools, shops, doctors and other local amenities. Regular bus services into Scunthorpe Town Centre are close by.
ACCOMMODATION
Arranged over two floors and comprises
ENTRANCE HALLWAY
Enter the property through the obscure uPVC double glazed front door into spacious hallway with coving and light fitting to the ceiling, under stair store cupboard with lighting and obscure uPVC double glazed window. Central heating radiator and carpeted flooring.
LOUNGE 4.00m (13' 1') x 3.29m (10' 10')
A front facing sitting room with uPVC double glazed bay window and electric fire set within a marble fireplace. Coving and light fitting to ceiling,
central heating radiator and carpeted flooring.
DINING ROOM 3.47m (11' 5') x 3.31m (10' 10')
With electric fire set within a feature stone surround, coving and light fitting to the ceiling,
central heating radiator and carpeted flooring with open arch through to the
KITCHEN 4.71m (15' 5') x 1.83m (6' 0')
Providing a range of high and low level units with integrated Newworld gas oven and hob with extractor over. Stainless steel sink with chrome mixer tap, left hand drainer and tiled splashback.
Under counter recess and plumbing for washing machine, space for free standing fridge freezer.
Strip light to ceiling, uPVC double glazed window overlooking the rear garden, central heating radiator, cushion flooring and uPVC obscure double glazed external door leading to the rear garden.
INNER HALL
Part tiled with light to ceiling and cushion flooring with access to the boiler/store room with worktop, lighting, electric and cushion flooring.
GROUND FLOOR WC
With low flush WC, light fitting to ceiling, obscure uPVC double glazed window to the side of the property and cushion flooring.
FIRST FLOOR
Landing with uPVC double glazed window to the side elevation. Coving, lighting and loft access to the ceiling and carpeted flooring.
BEDROOM ONE 3.53m (11' 7') x 3.31m (10' 10')
With uPVC double glazed window to the front elevation, coving and light fitting to the ceiling,
central heating radiator and carpeted flooring.
BEDROOM TWO 3.49m (11' 5') x 3.31m (10' 10')
With uPVC double glazed window to the rear elevation, built in wardrobes, coving and light fitting to the ceiling, central heating radiator and carpeted flooring.
BEDROOM THREE 2.46m (8' 1') x 1.98m (6' 6')
With uPVC double glazed window to the front elevation, built in cupboards, coving and light fitting to the ceiling, central heating radiator and carpeted flooring.
SHOWER ROOM 1.97m (6' 6') x 1.94m (6' 4')
A modern suite offers a fully enclosed corner cubicle electric shower and mermaid boarding to the walls, pedestal sink with chrome mixer tap, close coupled WC and chrome heated towel rail. A built in cupboard houses the hot water tank. uPVC obscure double glazed window to the side elevation, light fitting to the ceiling and laminate flooring.
OUTSIDE
The property enjoys well maintained gardens to the front and rear being mainly laid to lawn with flower bed borders. There is a slabbed patio area situated to the rear of the property.
GARAGE
The large block paved driveway provides multiple vehicle parking and leads to the carport where you will find the detached single garage beyond with up and over door, timber frame window and side access via the timber door.
FIXTURES AND FITTINGS
All fixed floor coverings and built in appliances are to be included within the sale of the property.
SERVICES (not tested)
Mains gas, electricity, water and drainage are all understood to be connected to the property.
COUNCIL TAX
The Council Tax Banding for this property is 'Band B' as confirmed by North Lincolnshire Council.
LOCATION
Located on a quiet cul de sac in a residential area of Ashby and within walking distance of the local schools, shops, doctors and other local amenities. Regular bus services into Scunthorpe Town Centre are close by.
ACCOMMODATION
Arranged over two floors and comprises
ENTRANCE HALLWAY
Enter the property through the obscure uPVC double glazed front door into spacious hallway with coving and light fitting to the ceiling, under stair store cupboard with lighting and obscure uPVC double glazed window. Central heating radiator and carpeted flooring.
LOUNGE 4.00m (13' 1') x 3.29m (10' 10')
A front facing sitting room with uPVC double glazed bay window and electric fire set within a marble fireplace. Coving and light fitting to ceiling,
central heating radiator and carpeted flooring.
DINING ROOM 3.47m (11' 5') x 3.31m (10' 10')
With electric fire set within a feature stone surround, coving and light fitting to the ceiling,
central heating radiator and carpeted flooring with open arch through to the
KITCHEN 4.71m (15' 5') x 1.83m (6' 0')
Providing a range of high and low level units with integrated Newworld gas oven and hob with extractor over. Stainless steel sink with chrome mixer tap, left hand drainer and tiled splashback.
Under counter recess and plumbing for washing machine, space for free standing fridge freezer.
Strip light to ceiling, uPVC double glazed window overlooking the rear garden, central heating radiator, cushion flooring and uPVC obscure double glazed external door leading to the rear garden.
INNER HALL
Part tiled with light to ceiling and cushion flooring with access to the boiler/store room with worktop, lighting, electric and cushion flooring.
GROUND FLOOR WC
With low flush WC, light fitting to ceiling, obscure uPVC double glazed window to the side of the property and cushion flooring.
FIRST FLOOR
Landing with uPVC double glazed window to the side elevation. Coving, lighting and loft access to the ceiling and carpeted flooring.
BEDROOM ONE 3.53m (11' 7') x 3.31m (10' 10')
With uPVC double glazed window to the front elevation, coving and light fitting to the ceiling,
central heating radiator and carpeted flooring.
BEDROOM TWO 3.49m (11' 5') x 3.31m (10' 10')
With uPVC double glazed window to the rear elevation, built in wardrobes, coving and light fitting to the ceiling, central heating radiator and carpeted flooring.
BEDROOM THREE 2.46m (8' 1') x 1.98m (6' 6')
With uPVC double glazed window to the front elevation, built in cupboards, coving and light fitting to the ceiling, central heating radiator and carpeted flooring.
SHOWER ROOM 1.97m (6' 6') x 1.94m (6' 4')
A modern suite offers a fully enclosed corner cubicle electric shower and mermaid boarding to the walls, pedestal sink with chrome mixer tap, close coupled WC and chrome heated towel rail. A built in cupboard houses the hot water tank. uPVC obscure double glazed window to the side elevation, light fitting to the ceiling and laminate flooring.
OUTSIDE
The property enjoys well maintained gardens to the front and rear being mainly laid to lawn with flower bed borders. There is a slabbed patio area situated to the rear of the property.
GARAGE
The large block paved driveway provides multiple vehicle parking and leads to the carport where you will find the detached single garage beyond with up and over door, timber frame window and side access via the timber door.
FIXTURES AND FITTINGS
All fixed floor coverings and built in appliances are to be included within the sale of the property.
SERVICES (not tested)
Mains gas, electricity, water and drainage are all understood to be connected to the property.
COUNCIL TAX
The Council Tax Banding for this property is 'Band B' as confirmed by North Lincolnshire Council.
Council tax
First listed
Over a month agoEnergy Performance Certificate
BAYSDALE ROAD, SCUNTHORPE
Placebuzz mortgage repayment calculator
Monthly repayment
The Est. Mortgage is for a 25 years repayment mortgage based on a 10% deposit and a 5.5% annual interest. It is only intended as a guide. Make sure you obtain accurate figures from your lender before committing to any mortgage. Your home may be repossessed if you do not keep up repayments on a mortgage.
BAYSDALE ROAD, SCUNTHORPE - Streetview
DISCLAIMER: Property descriptions and related information displayed on this page are marketing materials provided by Bell Watson - Brigg. Placebuzz does not warrant or accept any responsibility for the accuracy or completeness of the property descriptions or related information provided here and they do not constitute property particulars. Please contact Bell Watson - Brigg for full details and further information.





