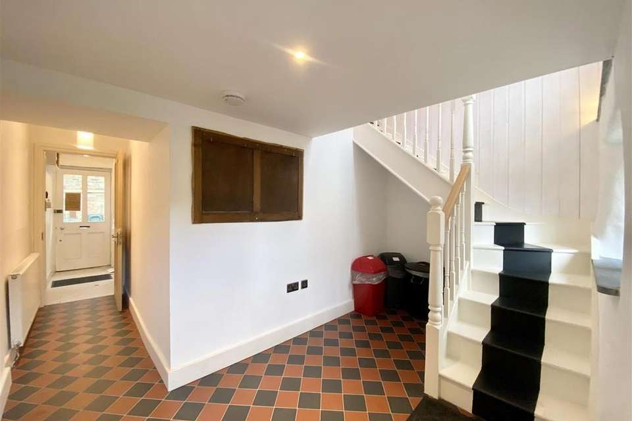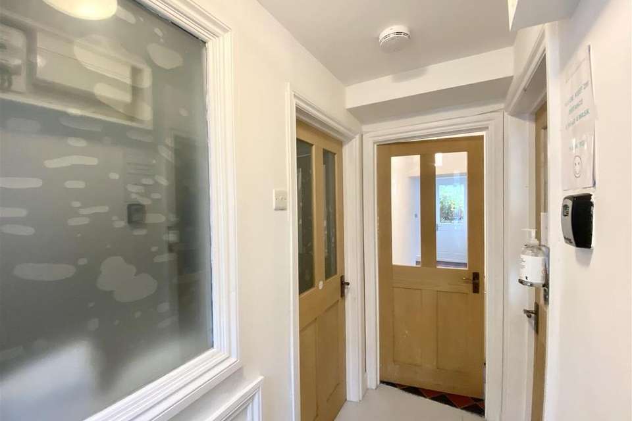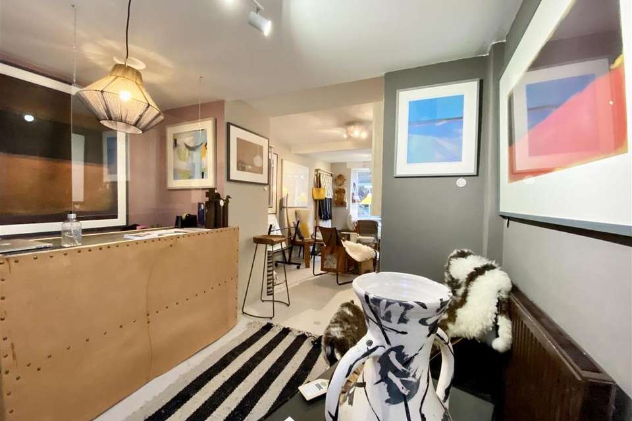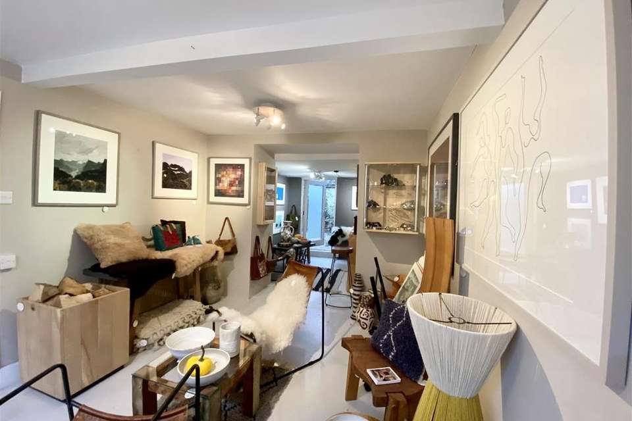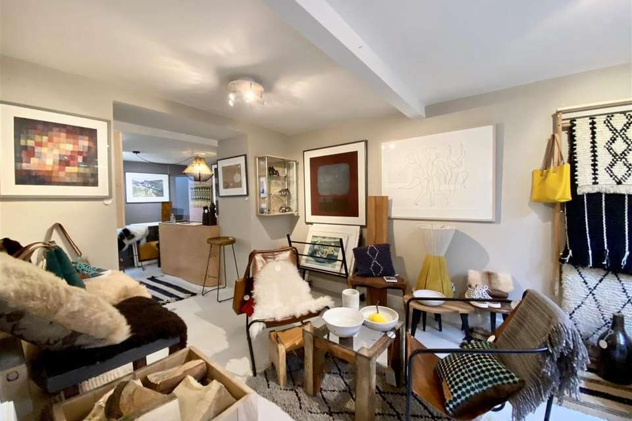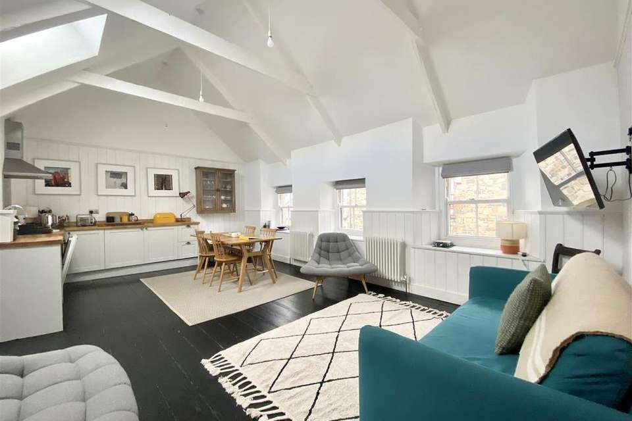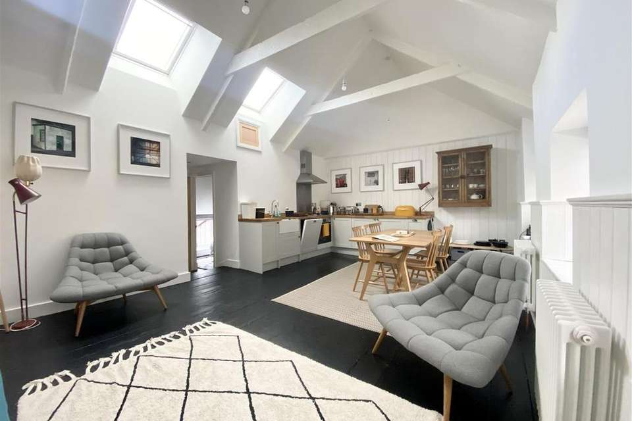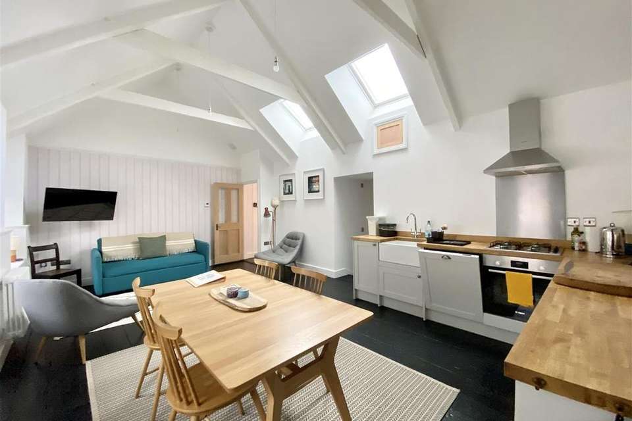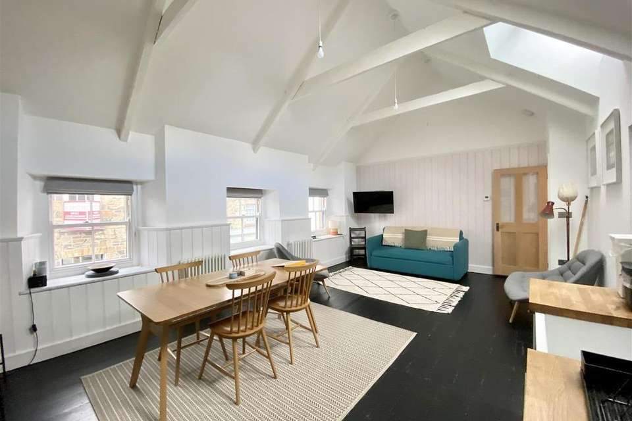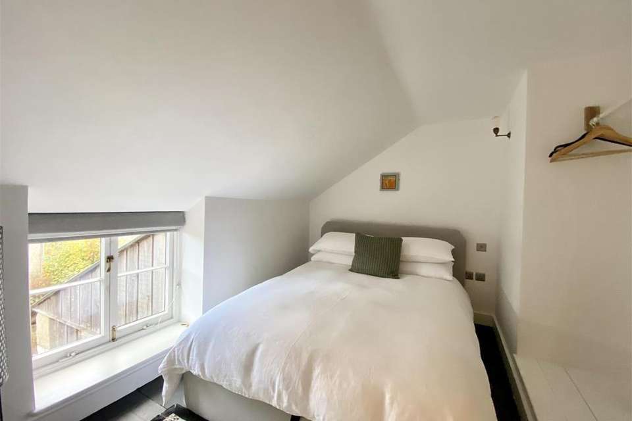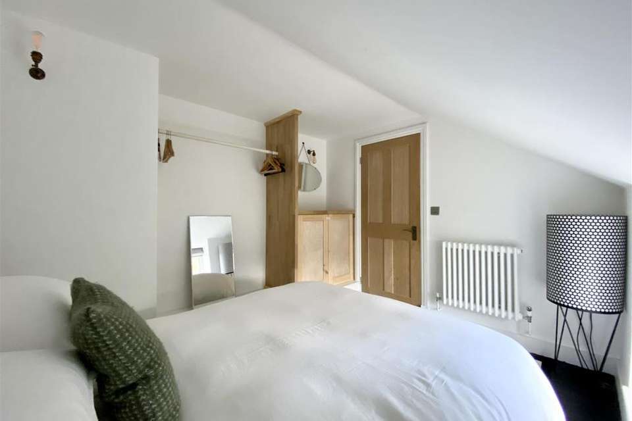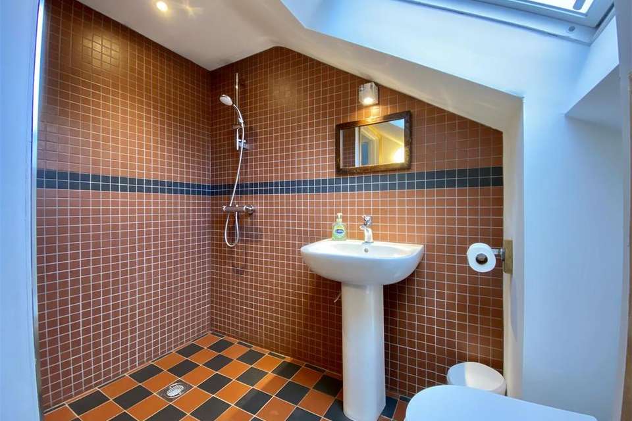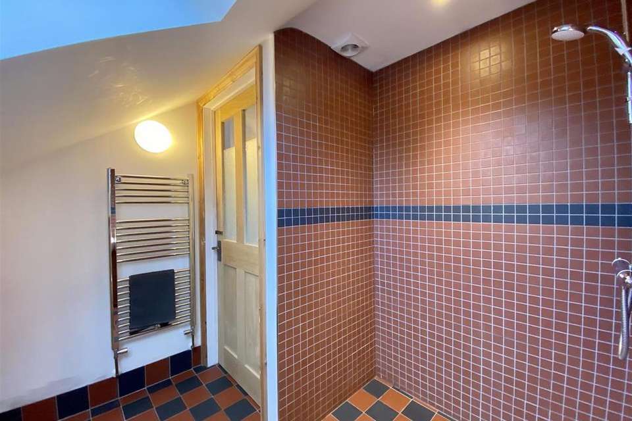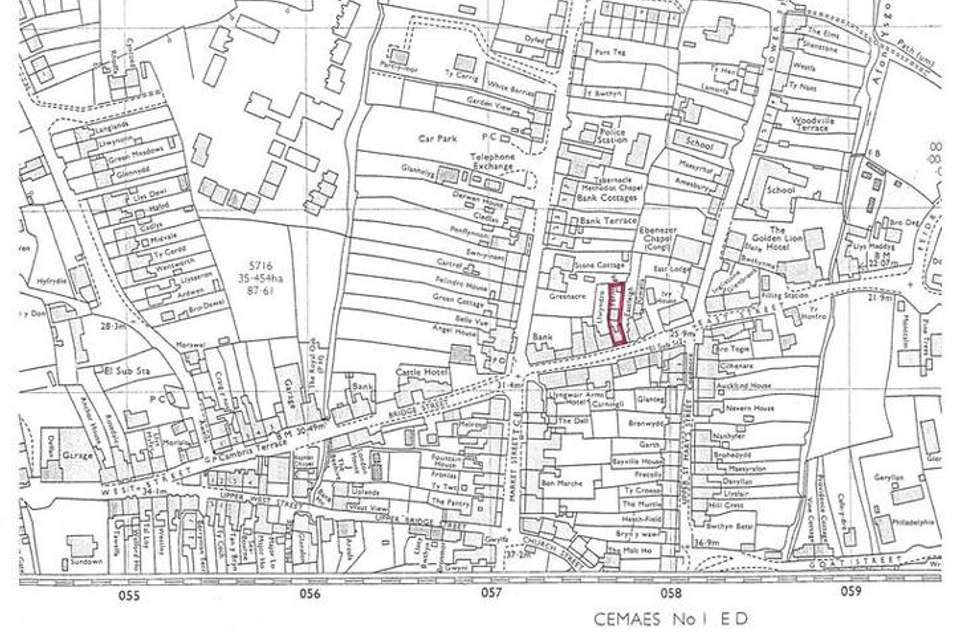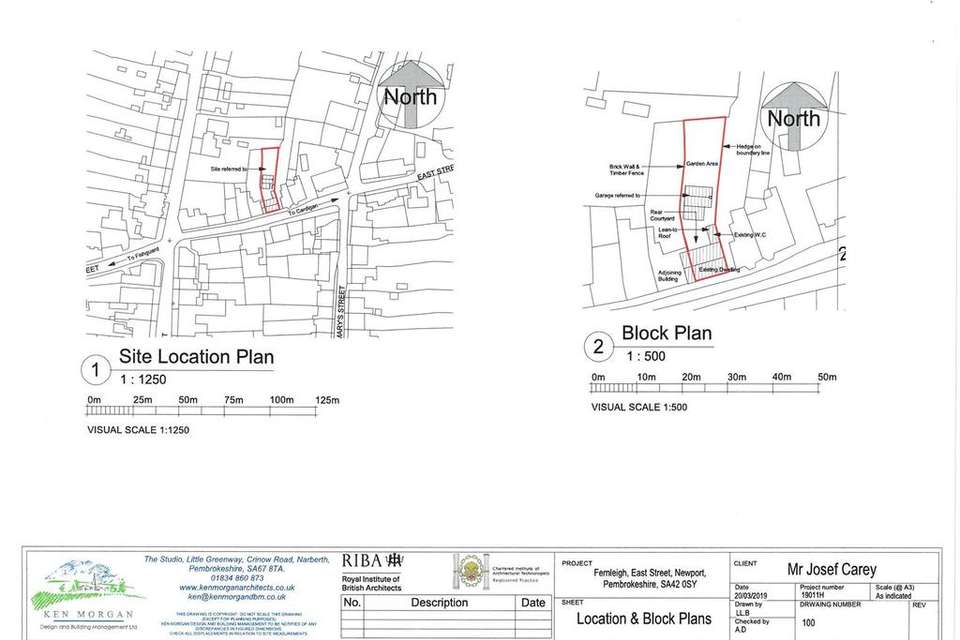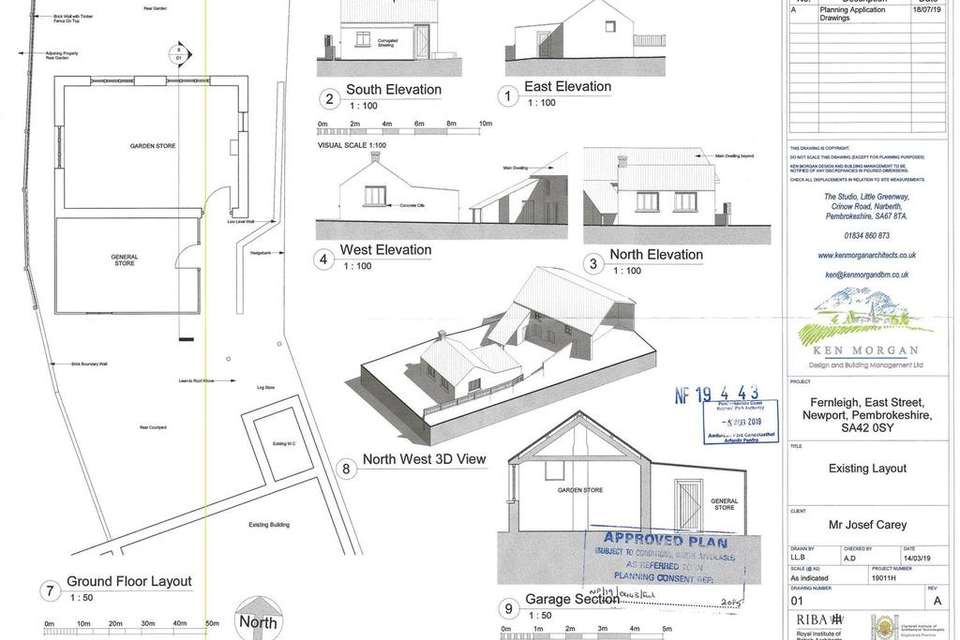1 bedroom end of terrace house for sale
East Street, Newportterraced house
bedroom
Property photos
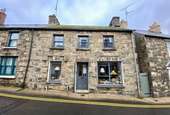
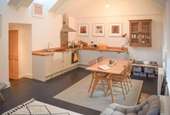
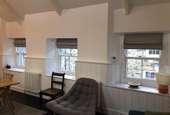
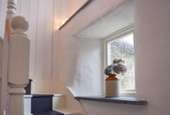
+16
Property description
* An attractive double fronted End of Terrace 2 storey Commercial/Residential Property.
* Ground Floor has 2 Lock-up Shops Units with a Central Hallway leading to a Rear Hall.
* First Floor has a well appointed Self Contained Luxury Apartment/Flat with an Open Plan Kitchen/Living Room (22'6" x 14'0"), Inner Hall, a Double Bedroom and a Wet Room.
* Rear Garden with Patio area, Workshop (14'6" x 10'0"), Store Shed (18'0" x 12'6") and a Separate WC.
* Planning Consent granted to convert Outbuildings to additional Gallery space.
* All Mains Services. Gas Central Heating, Double Glazing and Roof Insulation.
* Currently utilised as 2 Lock-up Shops on the Ground Floor with the First Floor Flat being utilised for " Air BnB"
* An excellent Investment/Business Opportunity within 70 yards or so of the centre of this popular Coastal and Market Town.
* Early inspection strongly advised. Realistic Price Guide. EPC TBC
Situation - Newport is a popular Market Town which stands on the North Pembrokeshire Coastline between the Market Towns of Fishguard (7 miles west) and Cardigan (11 miles north east).
Newport has the benefit of several Shops, a Post Office, Primary School, Church, Chapels, Public Houses, Restaurants, Hotels, Cafes, Takeaways, Art Galleries, a Memorial/Community Hall, Health Centre and Dental Surgery.
The Pembrokeshire Coastline at The Parrog is within half a mile or so of the Property and also close by are the other well known Sandy Beaches and Coves at Newport Sands, Ceibwr Bay, Poppit Sands, Aber Rhigian, Aberfforest, Cwm-yr-Eglwys, Pwllgwaelod and Aberbach.
Newport stands within the Pembrokeshire Coast National Park which is designated an area of Outstanding Natural Beauty and protected accordingly.
Carningli Mountain and Common being close by, provide excellent Walking, Rambling, Hacking and Pony Trekking facilities.
The well known Market Town of Cardigan is within easy car driving distance and has the benefit of an good Shopping Centre together with a wide range of amenities and facilities which briefly includes Secondary and Primary Schools, Churches, Chapels, Banks, Building Societies, Hotels, Restaurants, Public Houses, Cafes, Take-Away's, Art Galleries, a Cinema/Theatre, Supermarkets, Petrol Filling Stations, a Further Education College and a Cottage Hospital.
The County and Market Town of Haverfordwest is some 20 miles or so south and has the benefit of an excellent Shopping Centre together with an extensive range of amenities and facilities including The County Council Offices and The County Hospital at Withybush.
There are good road links along the Main A40 from Fishguard to Haverfordwest and Carmarthen and the M4 to Cardiff and London as well as good rail links from both Fishguard and Haverfordwest to Carmarthen, Cardiff, London Paddington and the rest of the UK. There is also a regular Bus Service along the Main A487 Road west to Fishguard and north east to Cardigan and Aberaeron.
East Street is a mixed Commercial/Residential area which is the Main A487 Fishguard to Cardigan Road. Fernleigh stands in a good trading location and is within 70 yards or so of the centre of the Town and the Shops at Market Street.
Directions - From Fishguard, take the Main A487 Road east for some 7 miles and in the Town of Newport, proceed through the Town and through the centre and some 70 yards or so further along, Fernleigh is situated on the left hand side of the road some 50 yards or so prior to the turning on the left into Lower St Mary's Street. A "For Sale" Board is erected on site.
Alternatively from Cardigan, take the Main A487 Road south west for some 11 miles and in the Town of Newport, proceed past The Golden Lion Public House and a 100 yards or so further on, Fernleigh is situated on the right hand side of the road. A "For Sale" Board is erected on site.
Description - Fernleigh comprises an End of Terrace 2 storey Building of predominantly solid stone construction with mainly stone faced elevations and a rendered rear elevation under a pitched composition slate roof. Accommodation is as follows:-
Half Glazed Entrance Door To:- -
Hall - 2.51m x 0.97m (8'3" x 3'2") - With quarry tile floor, ceiling light, Gas meter cupboard, Electricity Meter and Consumer Unit cupboard, Mains Smoke Detector and half glazed Oak doors to Inner Hall, Shop 2 and:-.
Shop Unit 1 - 8.08m x 3.05m (26'6" x 10'0") - (maximum measurement). With a double glazed display window, double glazed door to rear Garden, double and single panelled radiators, telephone point, power points, ceiling lights and ceiling spotlights.
Shop Unit 2 - 4.24m x 2.95m (13'11" x 9'8") - With a feature fireplace with whitened natural stone walls, double glazed display window, double panelled radiator, 2 No. 5 ceiling spotlights and 4 power points.
Inner Hall - 2.59m x 0.91m (8'6" x 3'0") - With quarry tile floor, radiator, ceiling light and opening to:-
Rear Hall - 3.86m x 2.39m (12'8" x 7'10") - With quarry tile floor, double glazed window with Slate sill, downlighter, coat hooks, 4 power points, understairs storage cupboard, door to rear Garden, Mains Smoke Detector and staircase to:-
First Floor -
Landing - With painted Pine floorboards, wall light over stairwell, double glazed window with Slate sill over stairwell, Slate display shelf and door to:-
Self Contained Apartment/Flat - With accommodation as follows:-
Open Plan Living Room/Kitchen - 6.86m x 4.27m (22'6" x 14'0") - With painted Pine floorboards, 4 ceiling lights, 2 radiators, 3 double glazed windows with Austrian blinds, Carbon Monoxide alarm, 2 Velux windows, exposed "A" frames, Belfast sink with mixer tap, built in Bosch single Oven/Grill, 4 ring Gas Cooker Hob and a Bosch Cooker Hood (externally vented), stainless steel splashback, cooker box, 12 power points, built in Lamona dishwasher, built in Lamona fridge, built in Lamona freezer, fitted floor cupboards, painted Pine tongue and groove clad walls, telephone point, 3 light points, Mains Smoke Detector, access to an insulated Loft, Worcester Central Heating Thermostat Control and an opening with steps to:-
Inner Hall - With painted Pine floorboards, Mains Smoke Detector, downlighter, doors to Wet Room and:-
Bedroom 1 - 3.35m x 2.84m (11'0" x 9'4" ) - (maximum measurement). With painted Pine floorboards, double glazed window with Austrian blind, radiator, built in cupboard/wardrobe with Oak shelf over, clothes closet/alcove with hanging rail, 2 wall lights and 6 power points.
Wet Room - 2.31m x 2.26m (7'7" x 7'5") - (maximum measurement). With quarry tile floor, tiled walls, suite of Wash Hand Basin and WC, Thermostatic Shower, chrome heated towel rail/radiator, toilet roll holder, wall mirror, extractor fan, downlighter, 2 wall lights and a cupboard housing a Worcester 28I Gas Combination Boiler (heating domestic hot water and firing Central Heating).
Externally - Directly to the rear of the Property is a concreted Yard/Patio together with a:-
Bin Store/Store Shed - 2.13m x 0.91m (7'0" x 3'0" ) - (approx). Of timber construction with a corrugated iron roof.
Separate Wc - 2.16m x 1.60m (7'1" x 5'3") - With Wash Hand Basin and WC, Pine tongue and groove clad ceiling, whitened stone walls, ceiling light and 2 power points.
Adjoining is a:-
Lean-To Log Store - 1.98m x 1.30m (6'6" x 4'3") - There is also a:-
Lean-To Workshop - 4.27m x 3.05m (14'0 x 10'0") - Of timber and corrugated cement fibre construction with electric light, power points and a:-
Store Shed - 5.49m x 3.20m (18'0" x 10'6") - Of brick construction with a corrugated cement fibre roof. It has 3 windows, 2 striplights, pedestrian door and 3 power points.
N.B. Planning Consent has been granted to convert the Outbuildings to additional Gallery space (See copy Planning Consent and Plans).
Beyond the Outbuildings is a reasonable sized (but overgrown) Garden with Flowering Shrubs.
We understand that Planning Consent has been granted to renovate the Store Shed and Workshop as an Annexe to the Main Residence.
The boundaries of the entire Property are coloured red on the attached Plan to the Scale of 1/2500.
Services - Mains Water, Electricity, Gas and Drainage are connected. Mainly Double Glazed windows and doors. Telephone, subject to British Telecom Regulations. Broadband Connection. Roof and Loft Insulation.
Tenure - Freehold with Vacant Possession upon Completion.
Planning - See attached Planning Permissions and Plans. Application No. NP/19/0443/FUL
Remarks - Fernleigh is an attractive double fronted End of Terrace 2 storey Commercial/Residential Property which fronts onto East Street and is within 70 yards or so of Newport Town Centre and the Shops at Market Street. The Property has been renovated, modernised and refurbished in recent years and now has a wealth of character with 2 Lock-up Shop Units on the Ground Floor and a First Floor Self Contained Apartment/Flat. In addition, there is a good sized rear Garden together with a Store Shed, Workshop, Outside WC and a Log Store. The Property is currently utilised as 2 Lock-up Shop Units on the Ground Floor whilst the First Floor Apartment/Flat is utilised for Air Bnb purposes. Planning has also been granted to convert the Outbuilding to additional Gallery space. The Property is well suited to it's current use but equally well suited for a retired couple with income potential or for a couple to run their own business from the Property. In order to appreciate the qualities of the Property and indeed the character accommodation, inspection is essential and strongly advised. Realistic Price Guide.
* Ground Floor has 2 Lock-up Shops Units with a Central Hallway leading to a Rear Hall.
* First Floor has a well appointed Self Contained Luxury Apartment/Flat with an Open Plan Kitchen/Living Room (22'6" x 14'0"), Inner Hall, a Double Bedroom and a Wet Room.
* Rear Garden with Patio area, Workshop (14'6" x 10'0"), Store Shed (18'0" x 12'6") and a Separate WC.
* Planning Consent granted to convert Outbuildings to additional Gallery space.
* All Mains Services. Gas Central Heating, Double Glazing and Roof Insulation.
* Currently utilised as 2 Lock-up Shops on the Ground Floor with the First Floor Flat being utilised for " Air BnB"
* An excellent Investment/Business Opportunity within 70 yards or so of the centre of this popular Coastal and Market Town.
* Early inspection strongly advised. Realistic Price Guide. EPC TBC
Situation - Newport is a popular Market Town which stands on the North Pembrokeshire Coastline between the Market Towns of Fishguard (7 miles west) and Cardigan (11 miles north east).
Newport has the benefit of several Shops, a Post Office, Primary School, Church, Chapels, Public Houses, Restaurants, Hotels, Cafes, Takeaways, Art Galleries, a Memorial/Community Hall, Health Centre and Dental Surgery.
The Pembrokeshire Coastline at The Parrog is within half a mile or so of the Property and also close by are the other well known Sandy Beaches and Coves at Newport Sands, Ceibwr Bay, Poppit Sands, Aber Rhigian, Aberfforest, Cwm-yr-Eglwys, Pwllgwaelod and Aberbach.
Newport stands within the Pembrokeshire Coast National Park which is designated an area of Outstanding Natural Beauty and protected accordingly.
Carningli Mountain and Common being close by, provide excellent Walking, Rambling, Hacking and Pony Trekking facilities.
The well known Market Town of Cardigan is within easy car driving distance and has the benefit of an good Shopping Centre together with a wide range of amenities and facilities which briefly includes Secondary and Primary Schools, Churches, Chapels, Banks, Building Societies, Hotels, Restaurants, Public Houses, Cafes, Take-Away's, Art Galleries, a Cinema/Theatre, Supermarkets, Petrol Filling Stations, a Further Education College and a Cottage Hospital.
The County and Market Town of Haverfordwest is some 20 miles or so south and has the benefit of an excellent Shopping Centre together with an extensive range of amenities and facilities including The County Council Offices and The County Hospital at Withybush.
There are good road links along the Main A40 from Fishguard to Haverfordwest and Carmarthen and the M4 to Cardiff and London as well as good rail links from both Fishguard and Haverfordwest to Carmarthen, Cardiff, London Paddington and the rest of the UK. There is also a regular Bus Service along the Main A487 Road west to Fishguard and north east to Cardigan and Aberaeron.
East Street is a mixed Commercial/Residential area which is the Main A487 Fishguard to Cardigan Road. Fernleigh stands in a good trading location and is within 70 yards or so of the centre of the Town and the Shops at Market Street.
Directions - From Fishguard, take the Main A487 Road east for some 7 miles and in the Town of Newport, proceed through the Town and through the centre and some 70 yards or so further along, Fernleigh is situated on the left hand side of the road some 50 yards or so prior to the turning on the left into Lower St Mary's Street. A "For Sale" Board is erected on site.
Alternatively from Cardigan, take the Main A487 Road south west for some 11 miles and in the Town of Newport, proceed past The Golden Lion Public House and a 100 yards or so further on, Fernleigh is situated on the right hand side of the road. A "For Sale" Board is erected on site.
Description - Fernleigh comprises an End of Terrace 2 storey Building of predominantly solid stone construction with mainly stone faced elevations and a rendered rear elevation under a pitched composition slate roof. Accommodation is as follows:-
Half Glazed Entrance Door To:- -
Hall - 2.51m x 0.97m (8'3" x 3'2") - With quarry tile floor, ceiling light, Gas meter cupboard, Electricity Meter and Consumer Unit cupboard, Mains Smoke Detector and half glazed Oak doors to Inner Hall, Shop 2 and:-.
Shop Unit 1 - 8.08m x 3.05m (26'6" x 10'0") - (maximum measurement). With a double glazed display window, double glazed door to rear Garden, double and single panelled radiators, telephone point, power points, ceiling lights and ceiling spotlights.
Shop Unit 2 - 4.24m x 2.95m (13'11" x 9'8") - With a feature fireplace with whitened natural stone walls, double glazed display window, double panelled radiator, 2 No. 5 ceiling spotlights and 4 power points.
Inner Hall - 2.59m x 0.91m (8'6" x 3'0") - With quarry tile floor, radiator, ceiling light and opening to:-
Rear Hall - 3.86m x 2.39m (12'8" x 7'10") - With quarry tile floor, double glazed window with Slate sill, downlighter, coat hooks, 4 power points, understairs storage cupboard, door to rear Garden, Mains Smoke Detector and staircase to:-
First Floor -
Landing - With painted Pine floorboards, wall light over stairwell, double glazed window with Slate sill over stairwell, Slate display shelf and door to:-
Self Contained Apartment/Flat - With accommodation as follows:-
Open Plan Living Room/Kitchen - 6.86m x 4.27m (22'6" x 14'0") - With painted Pine floorboards, 4 ceiling lights, 2 radiators, 3 double glazed windows with Austrian blinds, Carbon Monoxide alarm, 2 Velux windows, exposed "A" frames, Belfast sink with mixer tap, built in Bosch single Oven/Grill, 4 ring Gas Cooker Hob and a Bosch Cooker Hood (externally vented), stainless steel splashback, cooker box, 12 power points, built in Lamona dishwasher, built in Lamona fridge, built in Lamona freezer, fitted floor cupboards, painted Pine tongue and groove clad walls, telephone point, 3 light points, Mains Smoke Detector, access to an insulated Loft, Worcester Central Heating Thermostat Control and an opening with steps to:-
Inner Hall - With painted Pine floorboards, Mains Smoke Detector, downlighter, doors to Wet Room and:-
Bedroom 1 - 3.35m x 2.84m (11'0" x 9'4" ) - (maximum measurement). With painted Pine floorboards, double glazed window with Austrian blind, radiator, built in cupboard/wardrobe with Oak shelf over, clothes closet/alcove with hanging rail, 2 wall lights and 6 power points.
Wet Room - 2.31m x 2.26m (7'7" x 7'5") - (maximum measurement). With quarry tile floor, tiled walls, suite of Wash Hand Basin and WC, Thermostatic Shower, chrome heated towel rail/radiator, toilet roll holder, wall mirror, extractor fan, downlighter, 2 wall lights and a cupboard housing a Worcester 28I Gas Combination Boiler (heating domestic hot water and firing Central Heating).
Externally - Directly to the rear of the Property is a concreted Yard/Patio together with a:-
Bin Store/Store Shed - 2.13m x 0.91m (7'0" x 3'0" ) - (approx). Of timber construction with a corrugated iron roof.
Separate Wc - 2.16m x 1.60m (7'1" x 5'3") - With Wash Hand Basin and WC, Pine tongue and groove clad ceiling, whitened stone walls, ceiling light and 2 power points.
Adjoining is a:-
Lean-To Log Store - 1.98m x 1.30m (6'6" x 4'3") - There is also a:-
Lean-To Workshop - 4.27m x 3.05m (14'0 x 10'0") - Of timber and corrugated cement fibre construction with electric light, power points and a:-
Store Shed - 5.49m x 3.20m (18'0" x 10'6") - Of brick construction with a corrugated cement fibre roof. It has 3 windows, 2 striplights, pedestrian door and 3 power points.
N.B. Planning Consent has been granted to convert the Outbuildings to additional Gallery space (See copy Planning Consent and Plans).
Beyond the Outbuildings is a reasonable sized (but overgrown) Garden with Flowering Shrubs.
We understand that Planning Consent has been granted to renovate the Store Shed and Workshop as an Annexe to the Main Residence.
The boundaries of the entire Property are coloured red on the attached Plan to the Scale of 1/2500.
Services - Mains Water, Electricity, Gas and Drainage are connected. Mainly Double Glazed windows and doors. Telephone, subject to British Telecom Regulations. Broadband Connection. Roof and Loft Insulation.
Tenure - Freehold with Vacant Possession upon Completion.
Planning - See attached Planning Permissions and Plans. Application No. NP/19/0443/FUL
Remarks - Fernleigh is an attractive double fronted End of Terrace 2 storey Commercial/Residential Property which fronts onto East Street and is within 70 yards or so of Newport Town Centre and the Shops at Market Street. The Property has been renovated, modernised and refurbished in recent years and now has a wealth of character with 2 Lock-up Shop Units on the Ground Floor and a First Floor Self Contained Apartment/Flat. In addition, there is a good sized rear Garden together with a Store Shed, Workshop, Outside WC and a Log Store. The Property is currently utilised as 2 Lock-up Shop Units on the Ground Floor whilst the First Floor Apartment/Flat is utilised for Air Bnb purposes. Planning has also been granted to convert the Outbuilding to additional Gallery space. The Property is well suited to it's current use but equally well suited for a retired couple with income potential or for a couple to run their own business from the Property. In order to appreciate the qualities of the Property and indeed the character accommodation, inspection is essential and strongly advised. Realistic Price Guide.
Council tax
First listed
Over a month agoEast Street, Newport
Placebuzz mortgage repayment calculator
Monthly repayment
The Est. Mortgage is for a 25 years repayment mortgage based on a 10% deposit and a 5.5% annual interest. It is only intended as a guide. Make sure you obtain accurate figures from your lender before committing to any mortgage. Your home may be repossessed if you do not keep up repayments on a mortgage.
East Street, Newport - Streetview
DISCLAIMER: Property descriptions and related information displayed on this page are marketing materials provided by J.J. Morris - Fishguard. Placebuzz does not warrant or accept any responsibility for the accuracy or completeness of the property descriptions or related information provided here and they do not constitute property particulars. Please contact J.J. Morris - Fishguard for full details and further information.





