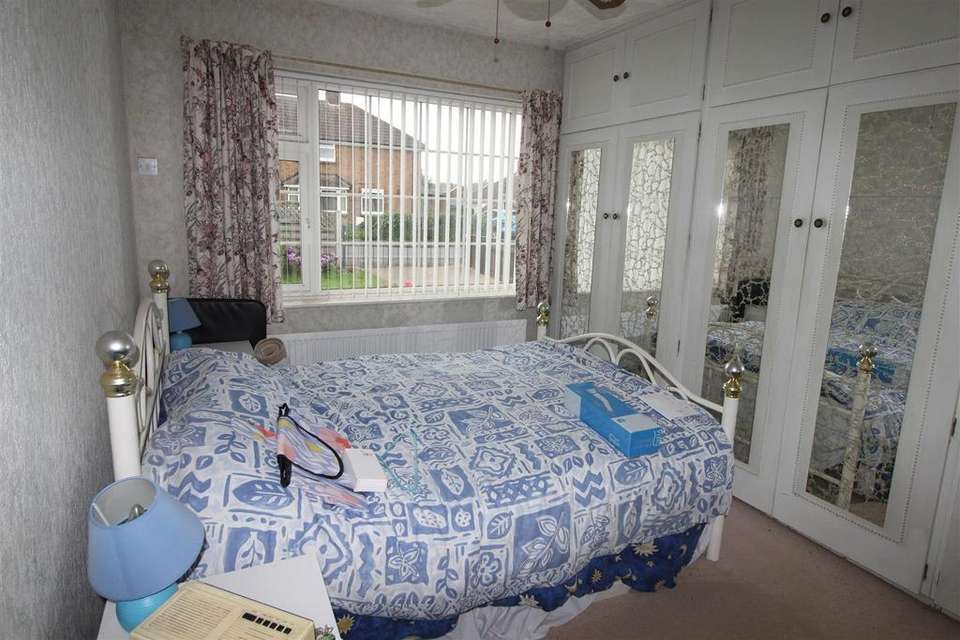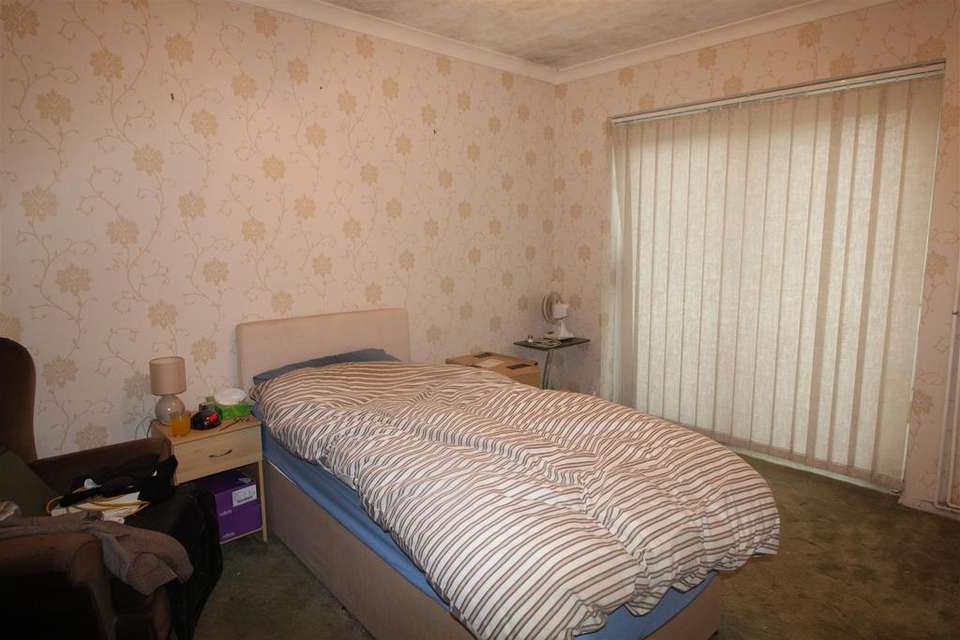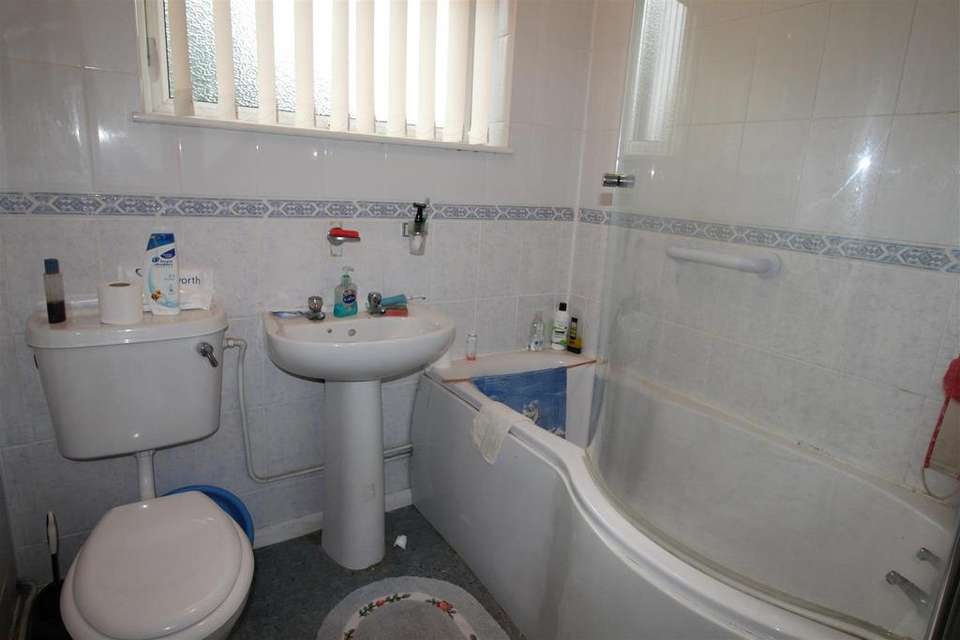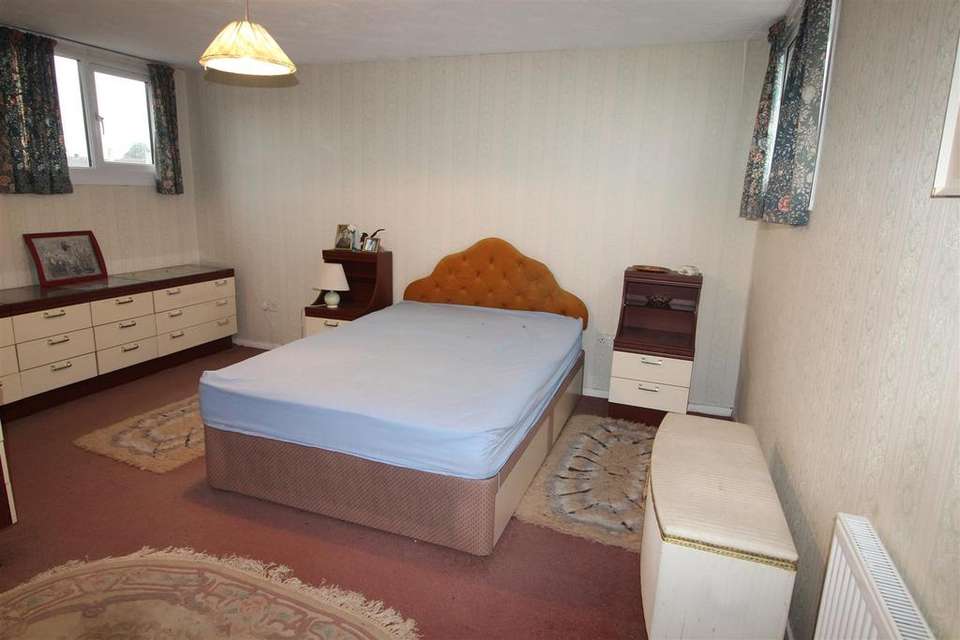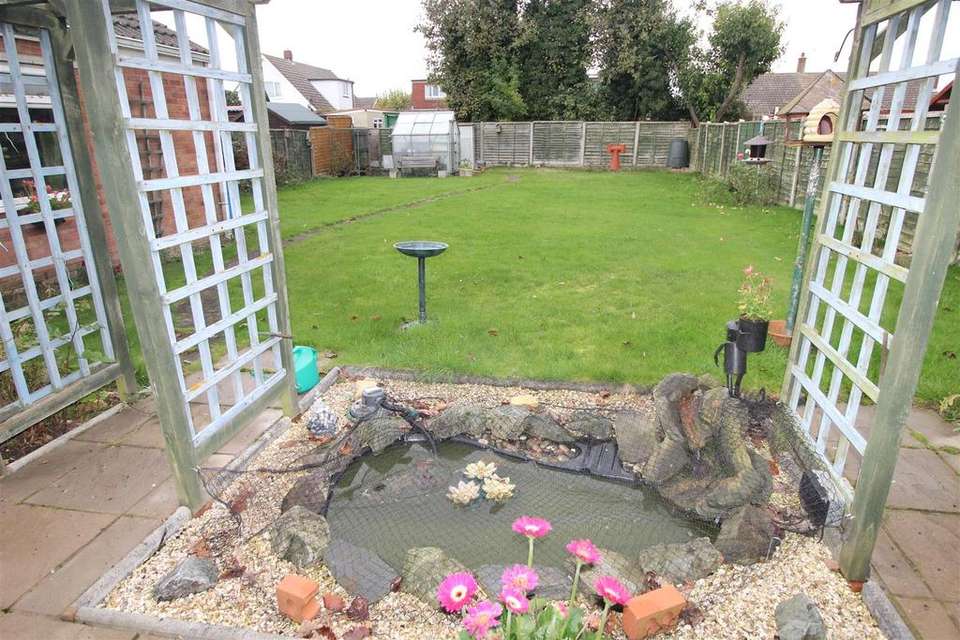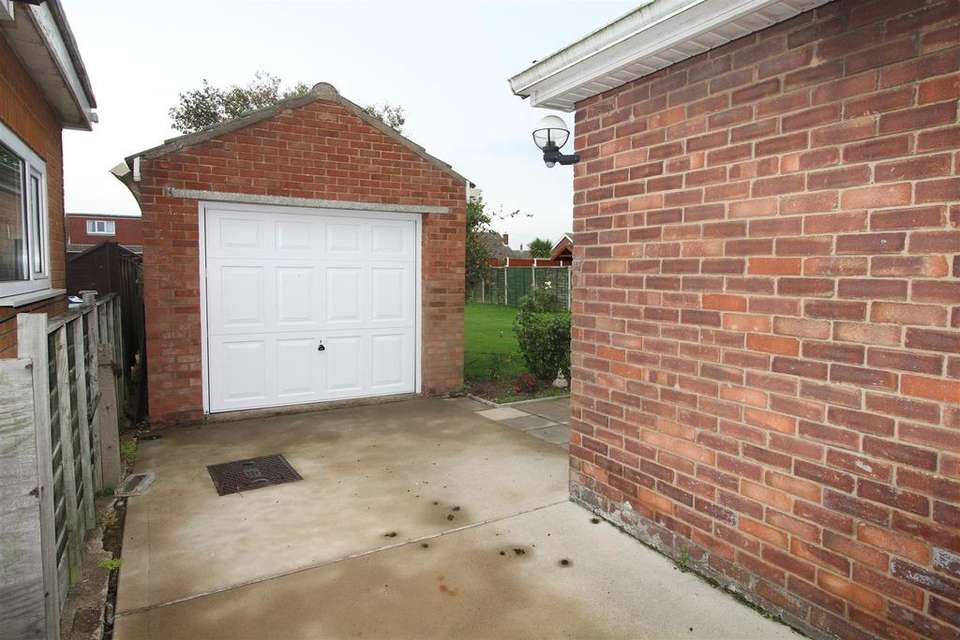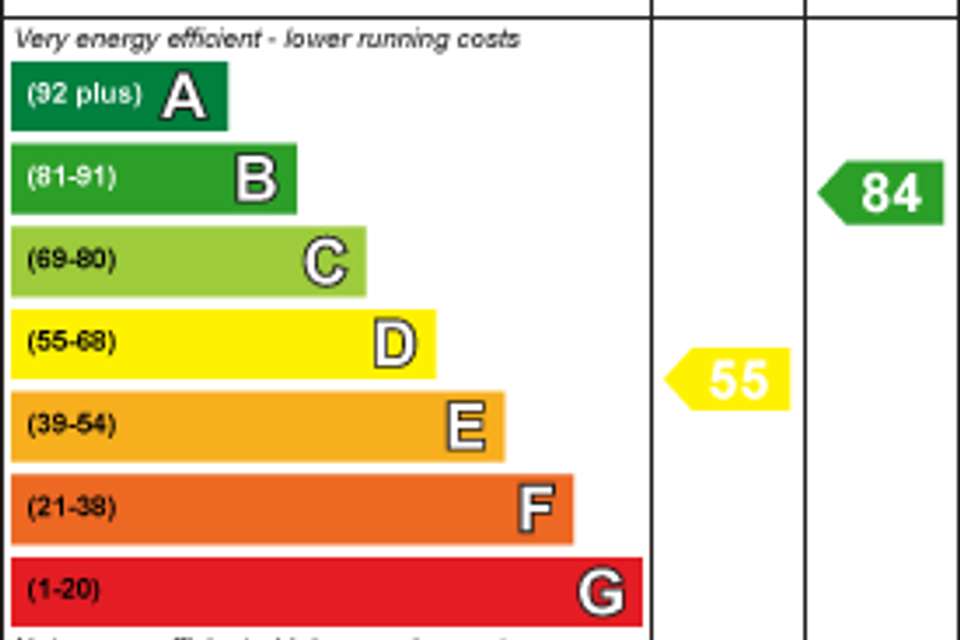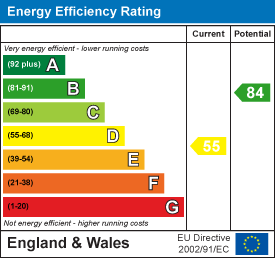3 bedroom property for sale
Cravens Lane, Habrough, Immingham, N.E. Lincs, DN40 3AW South Yourksireproperty
bedrooms
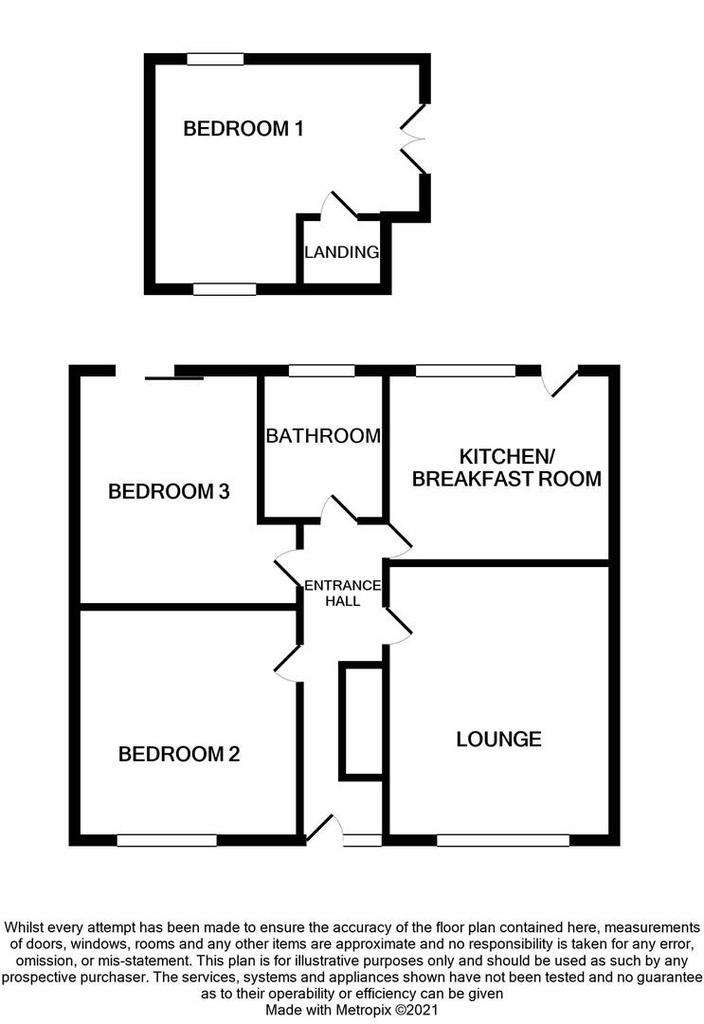
Property photos

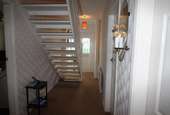
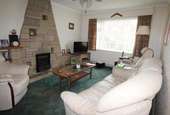
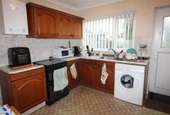
+7
Property description
In the quite village of Habrough, a short drive to Immingham, it has its own Railway station and in addition is a short drive to the M180. This detached property stands in a large garden. The accommodation comprises of an entrance hall with an open tread stairs to a very large bedroom on the first floor. Living accommodation and further bedrooms are on the ground floor where there is an attractive lounge, good size kitchen/breakfast room, the bathroom and two further bedrooms both doubles. The second bedroom on the ground floor was in recent years used as the dining room as there are patio doors to the garden. The property itself benefits from u.PVC double glazing together with the system of gas fired central heating. Outside, there is a good driveway to the side of the property which leads down to a detached brick and tiled garage with an up and over door. The gardens as already mentioned particularly at the back are large.
Entrance Hall - There is a u.PVC double glazed front door to the entrance hall, an open tread staircase to your right, coving to the ceiling and a central heating radiator.
Lounge - 4.72m x 3.35m (15'6" x 11') - The lounge is to the front of the property with a u.PVC double glazed window, a central heating radiator, coving to the ceiling. 1960's style stone work fire place with corner plinths and an inset living flame style of gas fire. This is a nice room.
Kitchen/Breakfast Room - 3.35m x 3.25m (11' x 10'8") - This good size room with a u.pVC double glazed window looking into the garden and a u.PVC double glazed stable style door. There is coving to the ceiling, then a range of fitted units to the base and wall with post and roll edge work tops and tiled upstands to parts. Inset sink unit, cooker point, plumbing for a washing machine, space for a fridge and freezer. Also in this room, space for a table and chairs. A central heating radiator. The Worcester Boiler wall mounted to the side.
Bathroom - The bathroom is fully tiled to the walls. There is a white suite with a P shape bath and shower above and clear shower panel. The close coupled toilet and the wash hand basin. The central heating radiator, a u.PVC double glazed window, coving and the airing cupboard.
Bedroom 1 - 3.86m x 3.05m (12'8" x 10') - This bedroom on the ground floor to the front with fitted wardrobes the full length of one wall, central heating radiator, u.PVC double glazing and a ceiling light/fan.
Bedroom 2 - 3.66m x 2.74m (12' x 9') - This bedroom at one time was used as a dining room, a u.PVC double glazed door here, coving to the ceiling and a central heating radiator.
Bedroom 3 - 4.34m x 3.05m plus 2.44m x 1.07m (14'3" x 10' plus - This bedroom is off the small landing on the first floor. It is rather a large room, u.PVC double glazed windows to both the front and the back, built-in draws and a built-in wardrobe. A central heating radiator. This bedroom could possibly be changed into a bedroom and En-Suite as it is spacious.
Gardens - The front garden is nicely fenced, lawned and there is a gated drive. The back garden with the attractive paved patio, through the trellis arches by little flower beds, then there is a really large lawn, the green house at the far end, there is an outside tap and this garden is fenced.
Garage - There is detached brick and tiled garage with an up and over door at the end of the drive way.
MORTGAGE ADVICE
WE CAN OFFER INDEPENDENT MORTGAGE ADVICE
Our local broker Emma Hyldon can help you find the best mortgage to suit you providing
personal face to face expert advice either at our office or in the comfort of your own home.
Contact our office for further details on[use Contact Agent Button] or speak to Emma Hyldon directly on
[use Contact Agent Button] or [use Contact Agent Button]
Bettles, Miles and Holland Estate Agents is an introducer to Personal Touch Mortgages
(Lincs) Ltd, which is an appointed representative of PRIMIS Mortgage Network which is authorised and regulated by the Financial Conduct Authority.
YOUR HOME MAY BE REPOSSESSED IF YOU DO NOT KEEP UP REPAYMENTS ON YOUR MORTGAGE.
They normally charge a fee for mortgage advice. The amount will depend on your circumstances. A typical
fee would be £99 payable upon application and further £300 payable on production of offer.
Entrance Hall - There is a u.PVC double glazed front door to the entrance hall, an open tread staircase to your right, coving to the ceiling and a central heating radiator.
Lounge - 4.72m x 3.35m (15'6" x 11') - The lounge is to the front of the property with a u.PVC double glazed window, a central heating radiator, coving to the ceiling. 1960's style stone work fire place with corner plinths and an inset living flame style of gas fire. This is a nice room.
Kitchen/Breakfast Room - 3.35m x 3.25m (11' x 10'8") - This good size room with a u.pVC double glazed window looking into the garden and a u.PVC double glazed stable style door. There is coving to the ceiling, then a range of fitted units to the base and wall with post and roll edge work tops and tiled upstands to parts. Inset sink unit, cooker point, plumbing for a washing machine, space for a fridge and freezer. Also in this room, space for a table and chairs. A central heating radiator. The Worcester Boiler wall mounted to the side.
Bathroom - The bathroom is fully tiled to the walls. There is a white suite with a P shape bath and shower above and clear shower panel. The close coupled toilet and the wash hand basin. The central heating radiator, a u.PVC double glazed window, coving and the airing cupboard.
Bedroom 1 - 3.86m x 3.05m (12'8" x 10') - This bedroom on the ground floor to the front with fitted wardrobes the full length of one wall, central heating radiator, u.PVC double glazing and a ceiling light/fan.
Bedroom 2 - 3.66m x 2.74m (12' x 9') - This bedroom at one time was used as a dining room, a u.PVC double glazed door here, coving to the ceiling and a central heating radiator.
Bedroom 3 - 4.34m x 3.05m plus 2.44m x 1.07m (14'3" x 10' plus - This bedroom is off the small landing on the first floor. It is rather a large room, u.PVC double glazed windows to both the front and the back, built-in draws and a built-in wardrobe. A central heating radiator. This bedroom could possibly be changed into a bedroom and En-Suite as it is spacious.
Gardens - The front garden is nicely fenced, lawned and there is a gated drive. The back garden with the attractive paved patio, through the trellis arches by little flower beds, then there is a really large lawn, the green house at the far end, there is an outside tap and this garden is fenced.
Garage - There is detached brick and tiled garage with an up and over door at the end of the drive way.
MORTGAGE ADVICE
WE CAN OFFER INDEPENDENT MORTGAGE ADVICE
Our local broker Emma Hyldon can help you find the best mortgage to suit you providing
personal face to face expert advice either at our office or in the comfort of your own home.
Contact our office for further details on[use Contact Agent Button] or speak to Emma Hyldon directly on
[use Contact Agent Button] or [use Contact Agent Button]
Bettles, Miles and Holland Estate Agents is an introducer to Personal Touch Mortgages
(Lincs) Ltd, which is an appointed representative of PRIMIS Mortgage Network which is authorised and regulated by the Financial Conduct Authority.
YOUR HOME MAY BE REPOSSESSED IF YOU DO NOT KEEP UP REPAYMENTS ON YOUR MORTGAGE.
They normally charge a fee for mortgage advice. The amount will depend on your circumstances. A typical
fee would be £99 payable upon application and further £300 payable on production of offer.
Council tax
First listed
Over a month agoEnergy Performance Certificate
Cravens Lane, Habrough, Immingham, N.E. Lincs, DN40 3AW South Yourksire
Placebuzz mortgage repayment calculator
Monthly repayment
The Est. Mortgage is for a 25 years repayment mortgage based on a 10% deposit and a 5.5% annual interest. It is only intended as a guide. Make sure you obtain accurate figures from your lender before committing to any mortgage. Your home may be repossessed if you do not keep up repayments on a mortgage.
Cravens Lane, Habrough, Immingham, N.E. Lincs, DN40 3AW South Yourksire - Streetview
DISCLAIMER: Property descriptions and related information displayed on this page are marketing materials provided by BMH Estate Agents & Property Management - Cleethorpes. Placebuzz does not warrant or accept any responsibility for the accuracy or completeness of the property descriptions or related information provided here and they do not constitute property particulars. Please contact BMH Estate Agents & Property Management - Cleethorpes for full details and further information.





