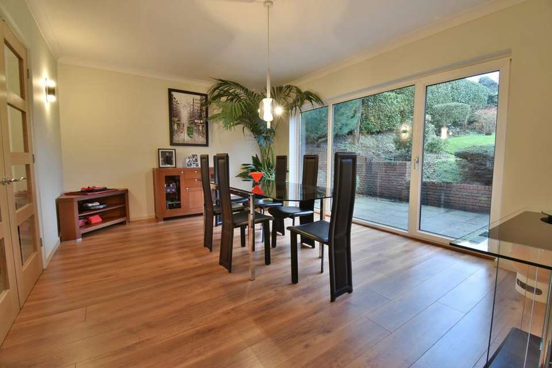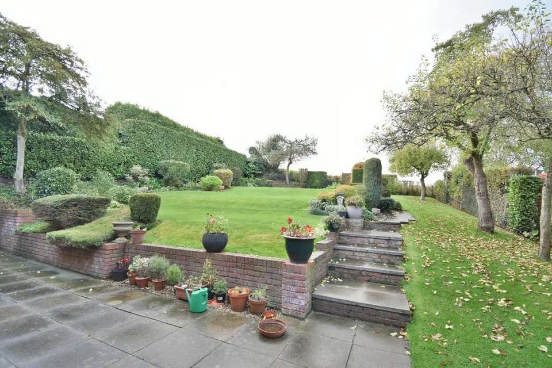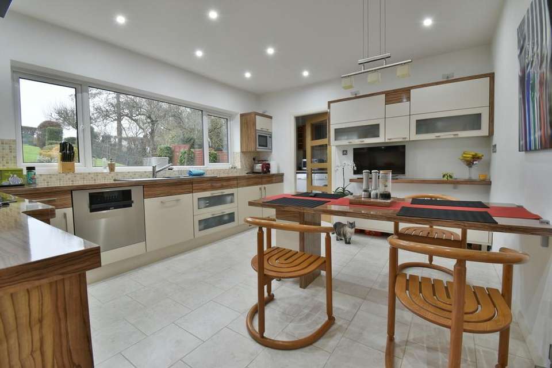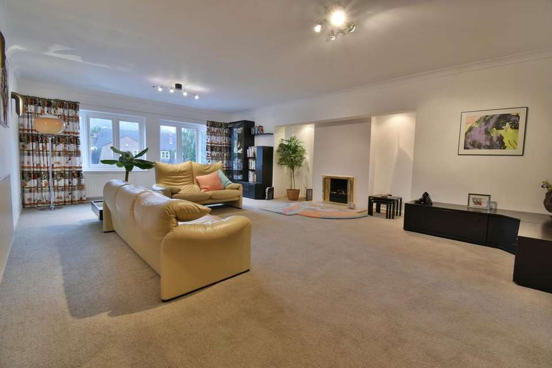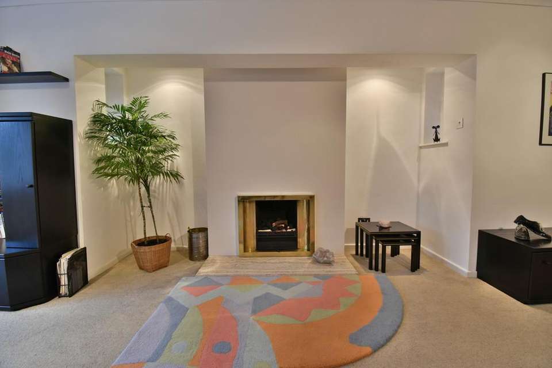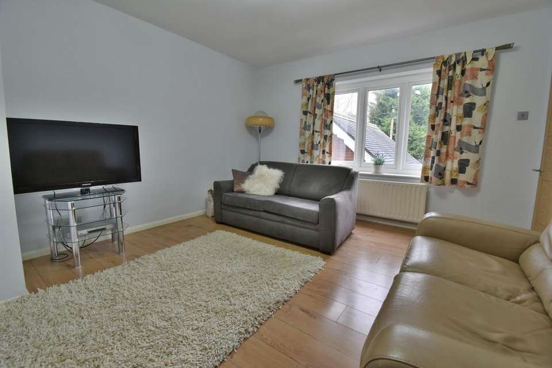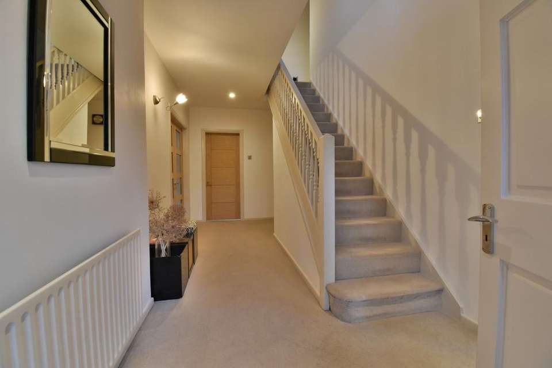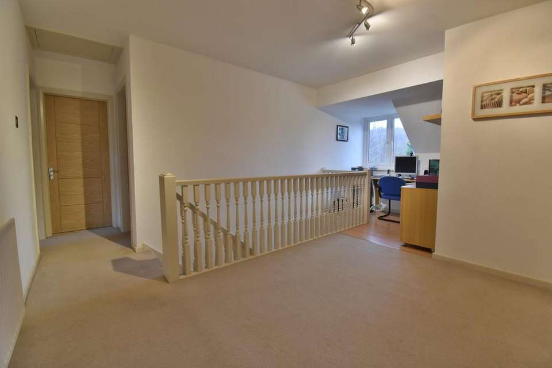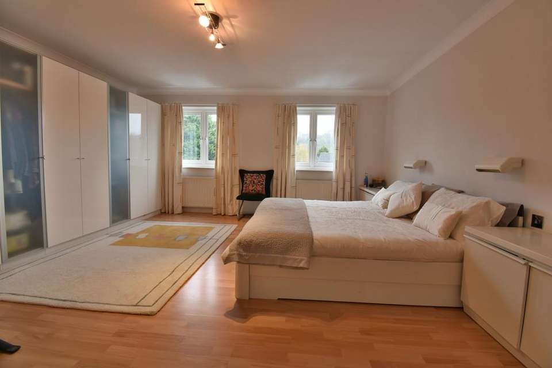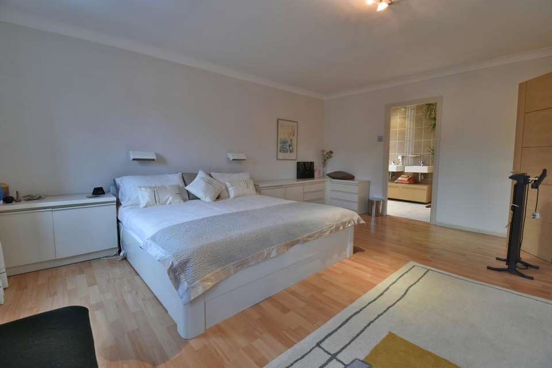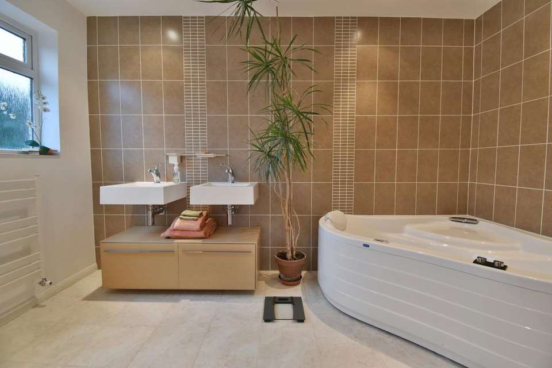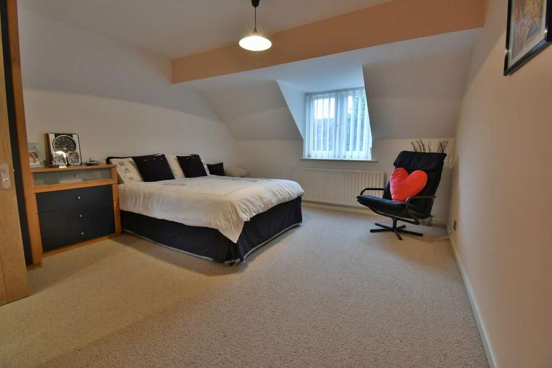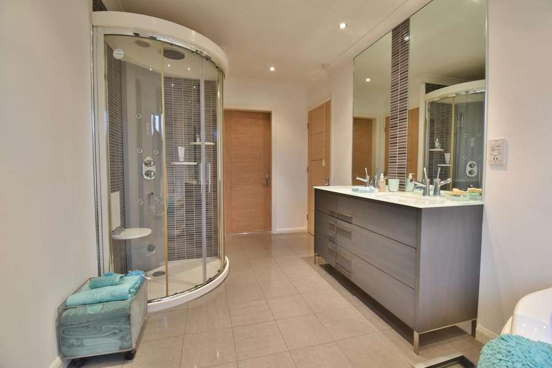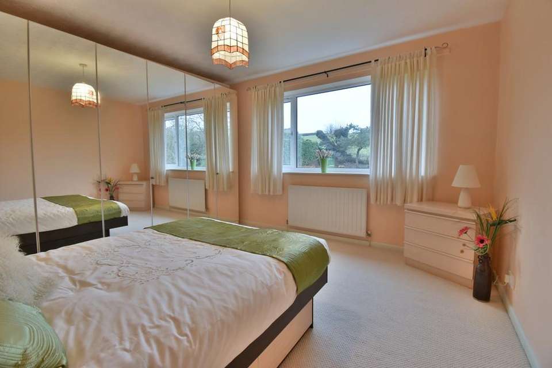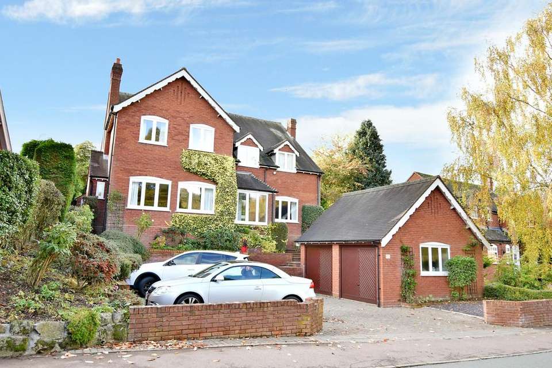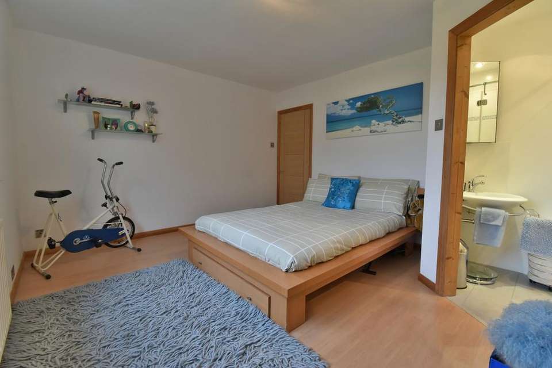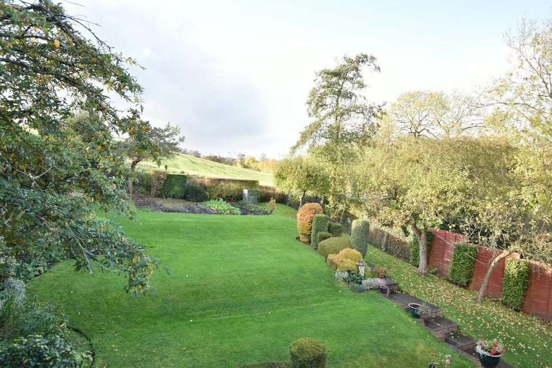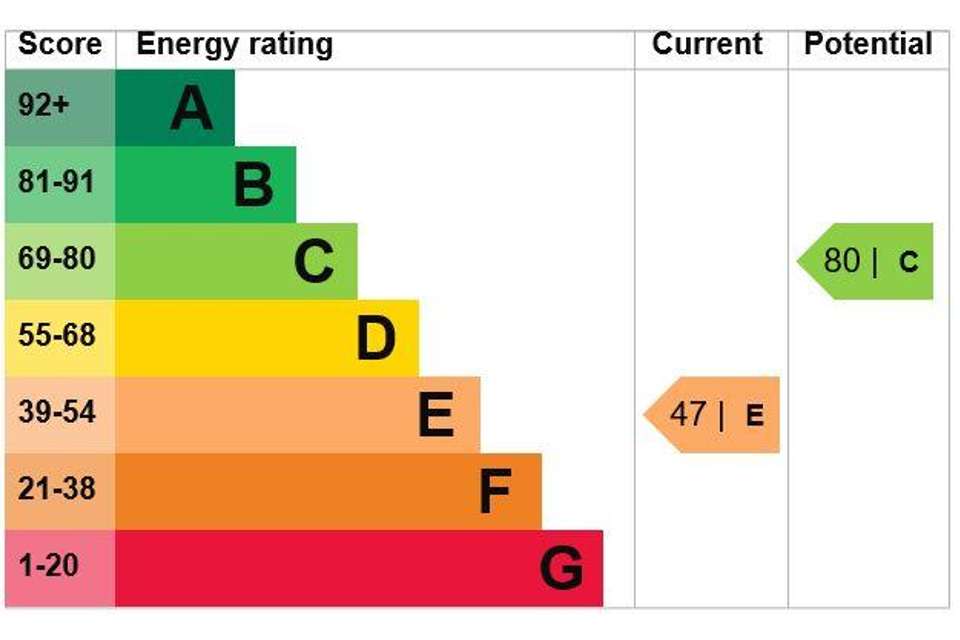4 bedroom detached house for sale
Main Street, Tatenhilldetached house
bedrooms
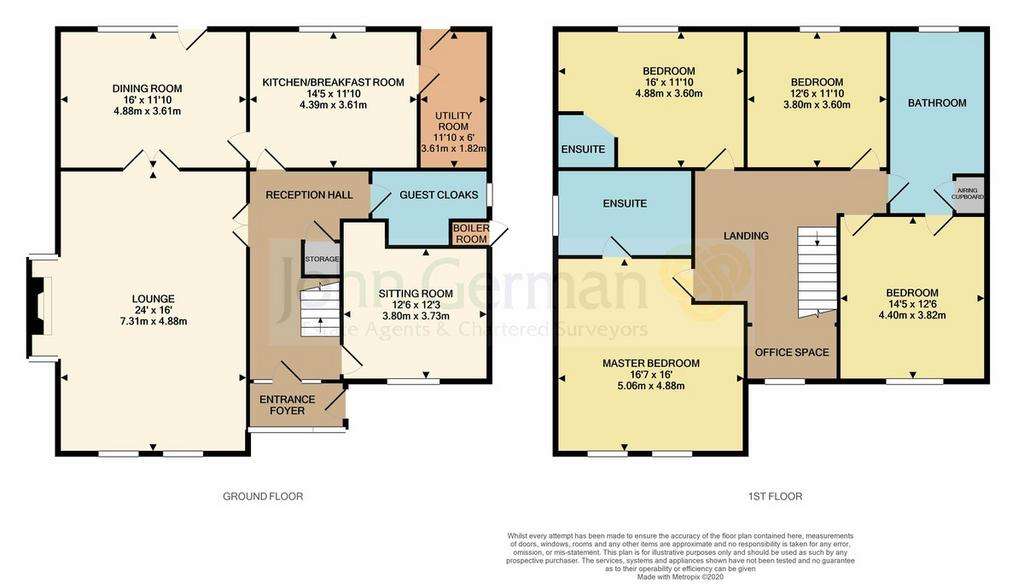
Property photos

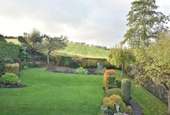
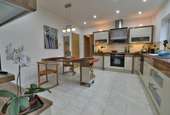
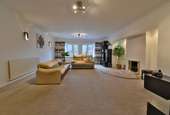
+21
Property description
The property is set back from the road behind a spacious block paved driveway with a walled boundary providing ample off-road parking with ornamental surrounds.
Enclosed entrance porch with door leading into the impressive reception hall with stairs off and access to the contemporary cloakroom/WC.
Double doors open into the spacious and light lounge which features a stylish fireplace housing a modern open fire on a marble hearth. Double doors at the rear open into the good sized separate dining or family room with wide double glazed window and a door opening onto the patio.
A second sitting room/snug is located to the front of the property and the light and spacious kitchen is equipped with high-quality German Kutchenhaus units with contrasting café latte and olive high gloss fronts and gloss worktops to match with decorative splashbacks. Appliances include a Smeg high capacity oven with induction hob above and stainless steel and glass extractor hood, integrated Siemens fridge and freezer, Zanussi dishwasher, Neff microwave and a Franke one and half bowl sink with mixer tap set beneath the window. A contrasting breakfast bar provides additional storage and casual dining space.
From the kitchen a door gives access to the separate utility room with base and wall units, work tops with a one and a half bowl polycarbonate sink and draining unit with a Franke waste disposal unit, appliance spaces with plumbing for a washing machine and a door leading out to the rear.
On the first floor the spacious landing has a useful office space with a front facing window. The large master bedroom has front facing windows and a superbly appointed spacious en-suite with a Porcelanosa systempool spa bath, WC, twin Porcelanosa wash basins with Chartley mixer taps, tiled flooring, feature lighting and a modern ladder heated towel rail complete the look.
Bedroom two also has a high quality en-suite and bedrooms three and four are both generously proportioned and are served by a magnificent family bathroom which has a Porcelanosa suite comprising; corner bath with mixer tap and separate shower attachment, twin wash hand basins set on a vanity unit with storage, quadrant steam/shower cubicle with MultiJet's and lighting, low level WC, tiled flooring, mood lighting and an airing cupboard.
Outside to the front the driveway leads to the good-sized detached double garage and to the rear is a delightful garden with a spacious paved patio leading to a gently rising lawn with borders and well placed screen planting. The garden overlooks open fields to the rear and the total plot extends to approximately 0.21 acre.
Contact John German Estate Agents in Burton to arrange a viewing of this superb family home.
Note: We understand the house was underpinned in 1987 approved by East Staffordshire Borough Council and NHBC.
Tenure: Freehold (purchasers are advised to satisfy themselves as to the tenure via their legal representative).
Services: Mains water, drainage and electricity are believed to be connected. The property has an oil-fired central heating system. Purchasers are advised to satisfy themselves as to their suitability.
Useful Websites: ; Our Ref: JGA/30102020
Local Authority/Tax Band: East Staffordshire Borough Council / Tax Band G
Enclosed entrance porch with door leading into the impressive reception hall with stairs off and access to the contemporary cloakroom/WC.
Double doors open into the spacious and light lounge which features a stylish fireplace housing a modern open fire on a marble hearth. Double doors at the rear open into the good sized separate dining or family room with wide double glazed window and a door opening onto the patio.
A second sitting room/snug is located to the front of the property and the light and spacious kitchen is equipped with high-quality German Kutchenhaus units with contrasting café latte and olive high gloss fronts and gloss worktops to match with decorative splashbacks. Appliances include a Smeg high capacity oven with induction hob above and stainless steel and glass extractor hood, integrated Siemens fridge and freezer, Zanussi dishwasher, Neff microwave and a Franke one and half bowl sink with mixer tap set beneath the window. A contrasting breakfast bar provides additional storage and casual dining space.
From the kitchen a door gives access to the separate utility room with base and wall units, work tops with a one and a half bowl polycarbonate sink and draining unit with a Franke waste disposal unit, appliance spaces with plumbing for a washing machine and a door leading out to the rear.
On the first floor the spacious landing has a useful office space with a front facing window. The large master bedroom has front facing windows and a superbly appointed spacious en-suite with a Porcelanosa systempool spa bath, WC, twin Porcelanosa wash basins with Chartley mixer taps, tiled flooring, feature lighting and a modern ladder heated towel rail complete the look.
Bedroom two also has a high quality en-suite and bedrooms three and four are both generously proportioned and are served by a magnificent family bathroom which has a Porcelanosa suite comprising; corner bath with mixer tap and separate shower attachment, twin wash hand basins set on a vanity unit with storage, quadrant steam/shower cubicle with MultiJet's and lighting, low level WC, tiled flooring, mood lighting and an airing cupboard.
Outside to the front the driveway leads to the good-sized detached double garage and to the rear is a delightful garden with a spacious paved patio leading to a gently rising lawn with borders and well placed screen planting. The garden overlooks open fields to the rear and the total plot extends to approximately 0.21 acre.
Contact John German Estate Agents in Burton to arrange a viewing of this superb family home.
Note: We understand the house was underpinned in 1987 approved by East Staffordshire Borough Council and NHBC.
Tenure: Freehold (purchasers are advised to satisfy themselves as to the tenure via their legal representative).
Services: Mains water, drainage and electricity are believed to be connected. The property has an oil-fired central heating system. Purchasers are advised to satisfy themselves as to their suitability.
Useful Websites: ; Our Ref: JGA/30102020
Local Authority/Tax Band: East Staffordshire Borough Council / Tax Band G
Interested in this property?
Council tax
First listed
Over a month agoEnergy Performance Certificate
Main Street, Tatenhill
Marketed by
John German - Barton Under Needwood 21 Main Street Barton Under Needwood DE13 8AACall agent on 01283 716806
Placebuzz mortgage repayment calculator
Monthly repayment
The Est. Mortgage is for a 25 years repayment mortgage based on a 10% deposit and a 5.5% annual interest. It is only intended as a guide. Make sure you obtain accurate figures from your lender before committing to any mortgage. Your home may be repossessed if you do not keep up repayments on a mortgage.
Main Street, Tatenhill - Streetview
DISCLAIMER: Property descriptions and related information displayed on this page are marketing materials provided by John German - Barton Under Needwood. Placebuzz does not warrant or accept any responsibility for the accuracy or completeness of the property descriptions or related information provided here and they do not constitute property particulars. Please contact John German - Barton Under Needwood for full details and further information.





