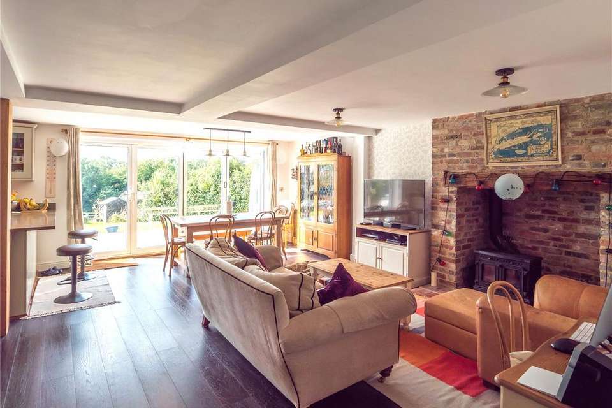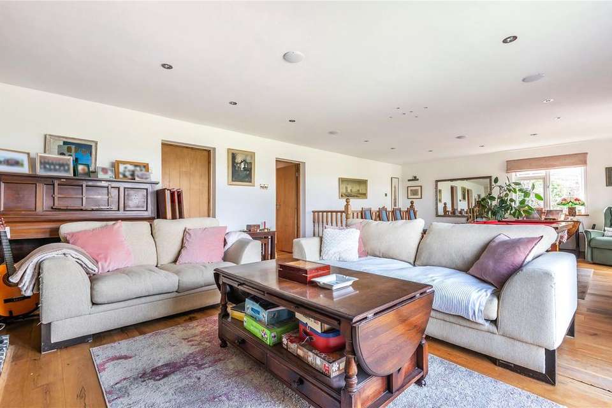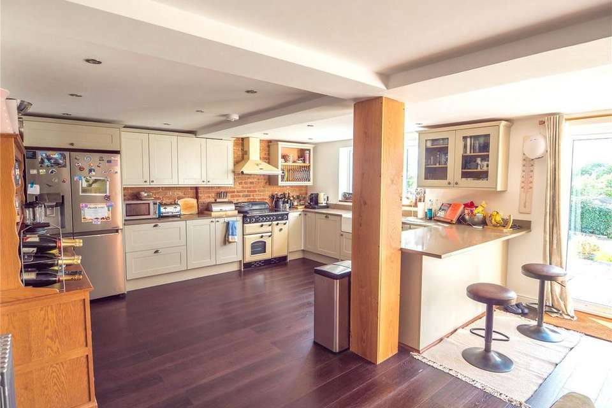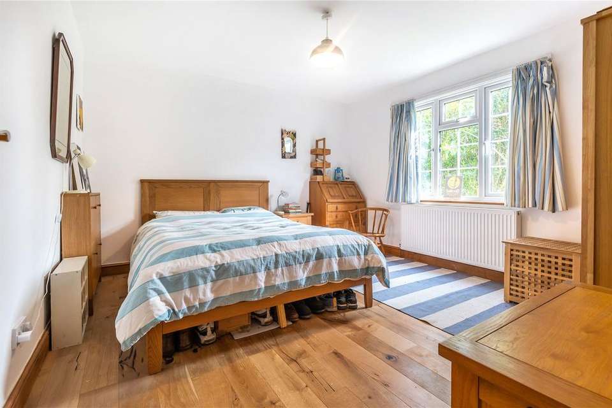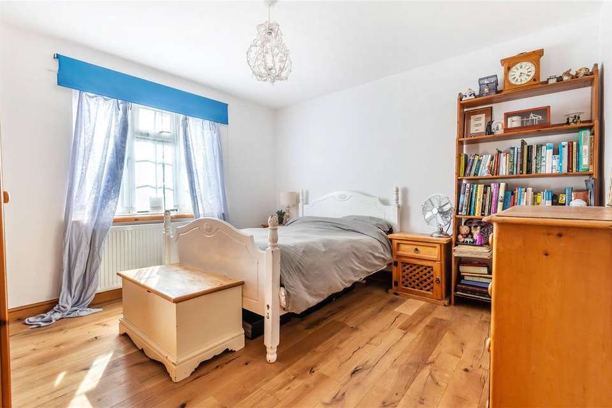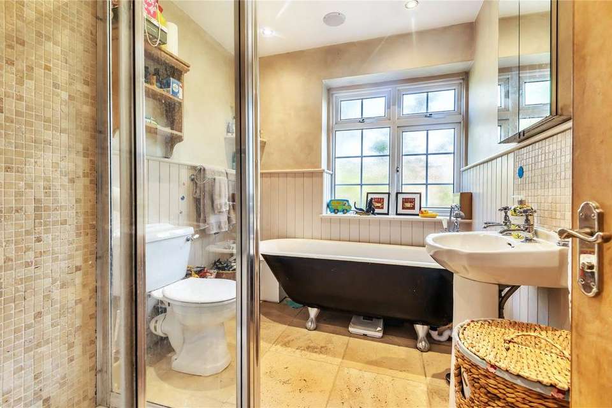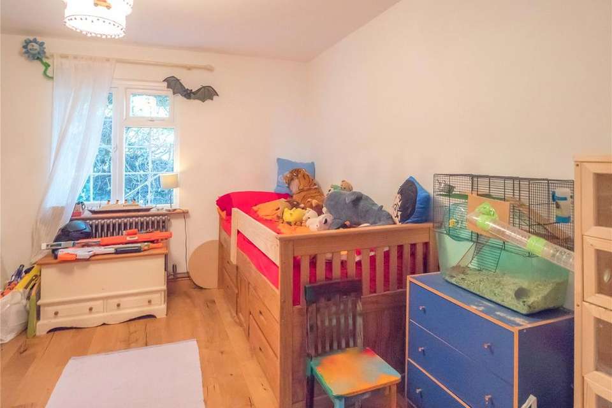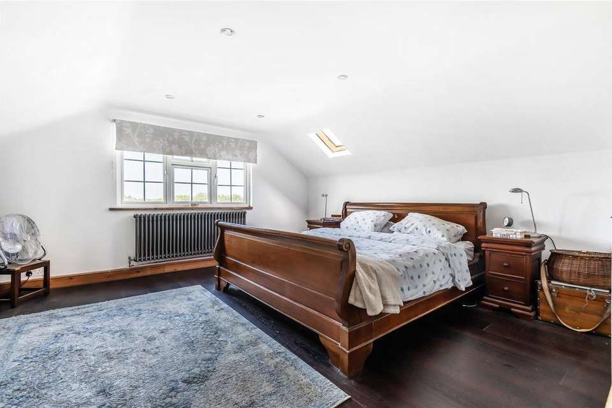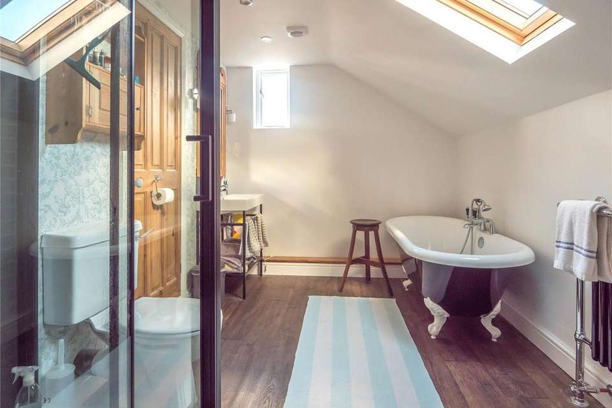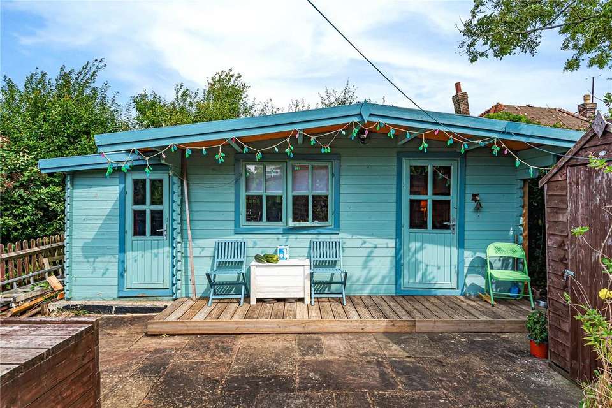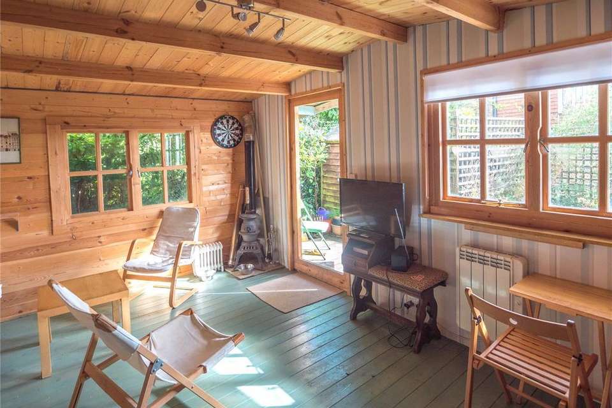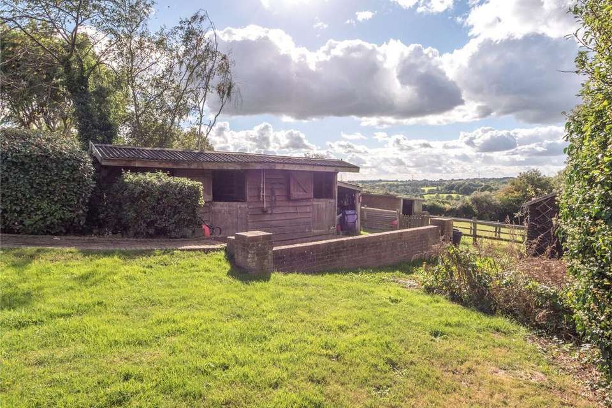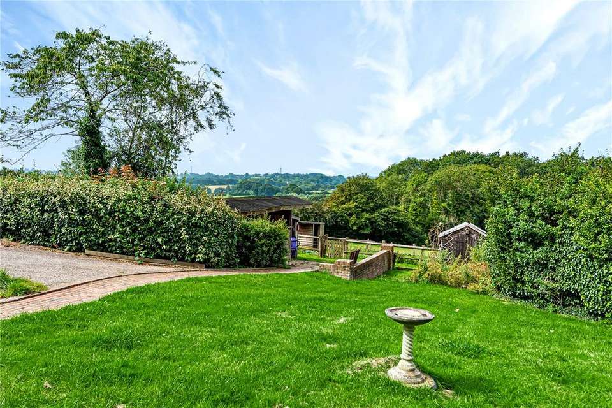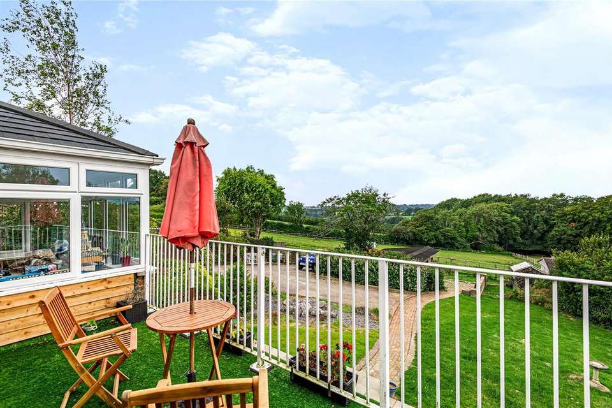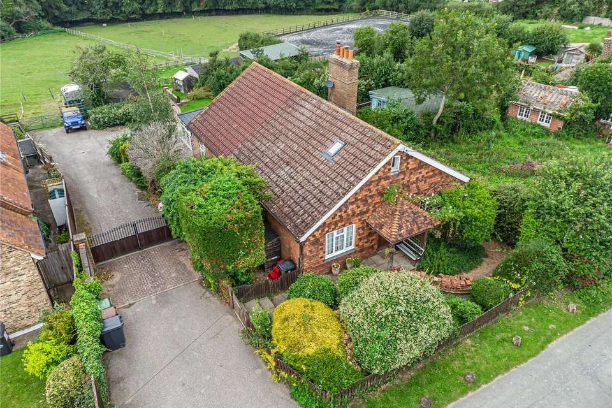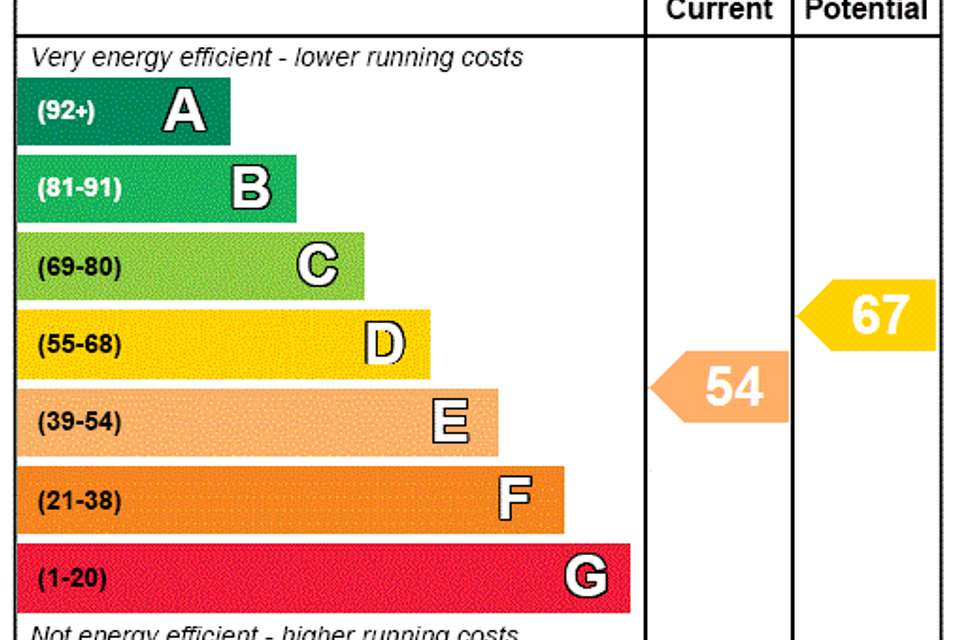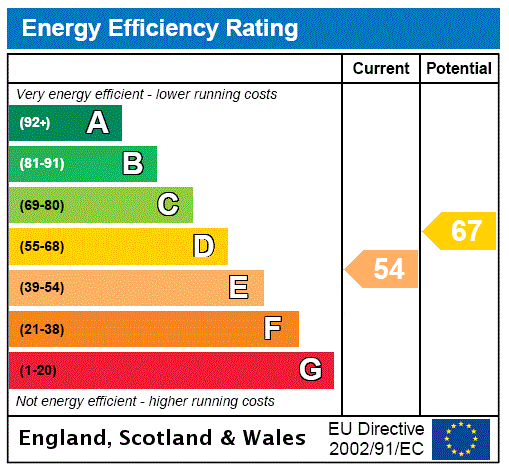4 bedroom equestrian facility for sale
Bodle Street Green, Hailshamhouse
bedrooms
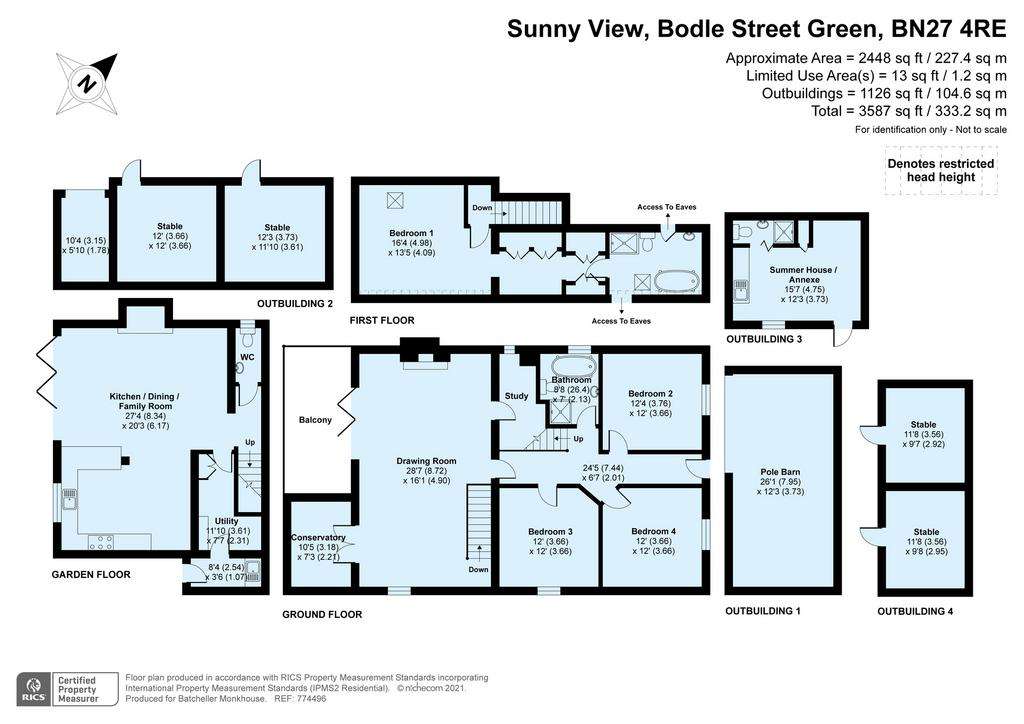
Property photos

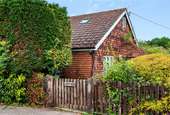
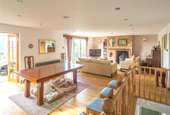
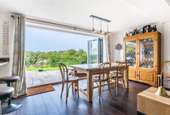
+16
Property description
A highly unusual and deceptively spacious detached split-level house in this rural village with west-facing views and generous accommodation arranged over three floors together with a useful summerhouse/annexe, and garden. In all about 1.77 acres.
Sunny View is a highly unusual and deceptively spacious detached house, believed to have been originally built in the early 1900’s but significantly extended and improved over the years to form a very comfortable west-facing family home.
The elevations are brick beneath a tiled roof with some weatherboarding. There is sealed unit double glazing and oil-fired central heating.
The main features of the property include:
The Ground Floor:
• The entrance porch is approached via a well-planted front garden and leads through a panelled door to the entrance hall with wooden flooring and period-style radiator.
• The entrance hall offers access to three comfortable double bedrooms, all of which feature wooden flooring. These are served by the family bathroom with roll-top claw-foot free-standing bath with mixer taps and shower attachment, separate tiled and glazed shower cubicle, WC and pedestal basin, tiled floor, and a heated towel rail.
• The reception room is an extremely well-proportioned room offering excellent views over the grounds, again with wooden flooring and an exposed brick chimney and hearth with solid fuel log burner. Bi-folding doors open onto a balcony enjoying westerly views and countryside beyond.
• A further door from this reception room leads to a small study with built-in bookshelves and ample space for a desk. Glazed double doors lead to the conservatory with wooden floors and views.
The Garden Level:
• The kitchen/dining/family room has wooden floors, an exposed brick chimney and hearth with a solid fuel wood burner. There is a comfortable sitting area, whilst the dining area features bi-folding doors out onto the rear terrace with views over the grounds.
• The kitchen area comprises an extensive range of wall and base units with quartz worktops incorporating a butler sink with mixer taps; Rangemaster Classic stove and hood above, and an integrated Lamona dishwasher.
• Separate utility room plumbed for washing machine and tumble dryer and with additional space for fridge and freezer, and with some wall and base storage units.
• Door to the boot room with 1½ bowl stainless steel sink unit with storage above, door to the side passage leading to the rear garden and beyond. The cloakroom has a WC and pedestal washbasin.
The First Floor:
• Stairs from the entrance hall lead to the landing with access to the principal suite comprising a double bedroom with wooden flooring and an arch leading to a walk-through dressing room with built-in wardrobes and an additional walk-in storage room. This leads ultimately to the en suite bathroom, a well appointed room with a claw-foot, roll-top, free-standing bath with mixer taps and shower attachment, glazed and tiled shower cubicle, WC and wash basin, wooden floor, heated towel rail and a door to a very useful loft storage room, also housing the water tank.
The Garden
To the front of the house is a driveway with ample parking in two sections, areas of lawn and west-facing terrace.
The summerhouse/annexe is a very useful building and has a sink unit and separate shower room with shower cubicle, basin and WC. Adjacent paved terrace and a hot tub.
In all about 1.77 acres.
Sunny View is a highly unusual and deceptively spacious detached house, believed to have been originally built in the early 1900’s but significantly extended and improved over the years to form a very comfortable west-facing family home.
The elevations are brick beneath a tiled roof with some weatherboarding. There is sealed unit double glazing and oil-fired central heating.
The main features of the property include:
The Ground Floor:
• The entrance porch is approached via a well-planted front garden and leads through a panelled door to the entrance hall with wooden flooring and period-style radiator.
• The entrance hall offers access to three comfortable double bedrooms, all of which feature wooden flooring. These are served by the family bathroom with roll-top claw-foot free-standing bath with mixer taps and shower attachment, separate tiled and glazed shower cubicle, WC and pedestal basin, tiled floor, and a heated towel rail.
• The reception room is an extremely well-proportioned room offering excellent views over the grounds, again with wooden flooring and an exposed brick chimney and hearth with solid fuel log burner. Bi-folding doors open onto a balcony enjoying westerly views and countryside beyond.
• A further door from this reception room leads to a small study with built-in bookshelves and ample space for a desk. Glazed double doors lead to the conservatory with wooden floors and views.
The Garden Level:
• The kitchen/dining/family room has wooden floors, an exposed brick chimney and hearth with a solid fuel wood burner. There is a comfortable sitting area, whilst the dining area features bi-folding doors out onto the rear terrace with views over the grounds.
• The kitchen area comprises an extensive range of wall and base units with quartz worktops incorporating a butler sink with mixer taps; Rangemaster Classic stove and hood above, and an integrated Lamona dishwasher.
• Separate utility room plumbed for washing machine and tumble dryer and with additional space for fridge and freezer, and with some wall and base storage units.
• Door to the boot room with 1½ bowl stainless steel sink unit with storage above, door to the side passage leading to the rear garden and beyond. The cloakroom has a WC and pedestal washbasin.
The First Floor:
• Stairs from the entrance hall lead to the landing with access to the principal suite comprising a double bedroom with wooden flooring and an arch leading to a walk-through dressing room with built-in wardrobes and an additional walk-in storage room. This leads ultimately to the en suite bathroom, a well appointed room with a claw-foot, roll-top, free-standing bath with mixer taps and shower attachment, glazed and tiled shower cubicle, WC and wash basin, wooden floor, heated towel rail and a door to a very useful loft storage room, also housing the water tank.
The Garden
To the front of the house is a driveway with ample parking in two sections, areas of lawn and west-facing terrace.
The summerhouse/annexe is a very useful building and has a sink unit and separate shower room with shower cubicle, basin and WC. Adjacent paved terrace and a hot tub.
In all about 1.77 acres.
Council tax
First listed
Over a month agoEnergy Performance Certificate
Bodle Street Green, Hailsham
Placebuzz mortgage repayment calculator
Monthly repayment
The Est. Mortgage is for a 25 years repayment mortgage based on a 10% deposit and a 5.5% annual interest. It is only intended as a guide. Make sure you obtain accurate figures from your lender before committing to any mortgage. Your home may be repossessed if you do not keep up repayments on a mortgage.
Bodle Street Green, Hailsham - Streetview
DISCLAIMER: Property descriptions and related information displayed on this page are marketing materials provided by Batcheller Monkhouse - Battle. Placebuzz does not warrant or accept any responsibility for the accuracy or completeness of the property descriptions or related information provided here and they do not constitute property particulars. Please contact Batcheller Monkhouse - Battle for full details and further information.





