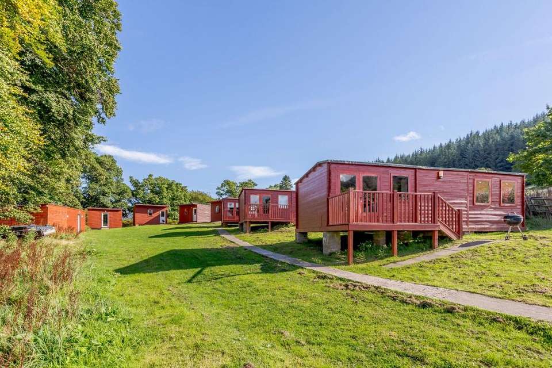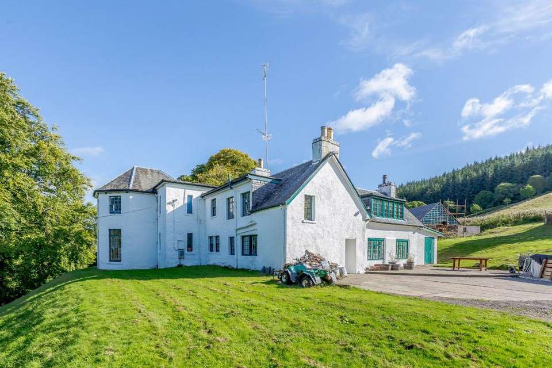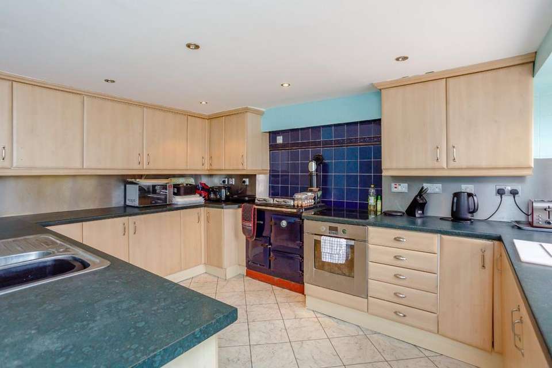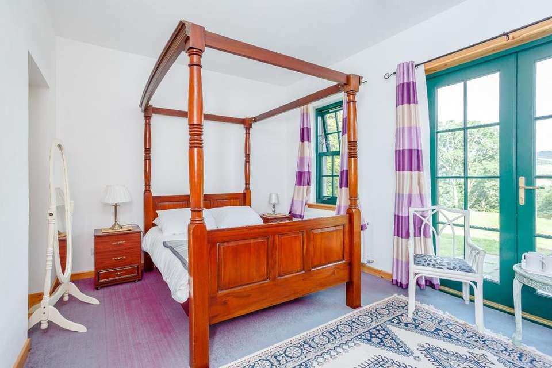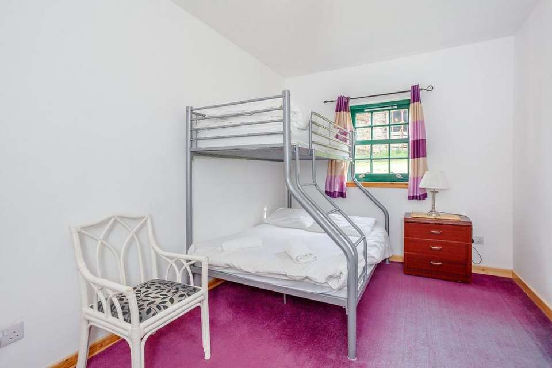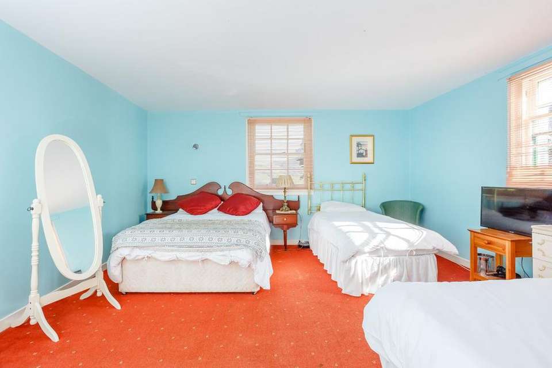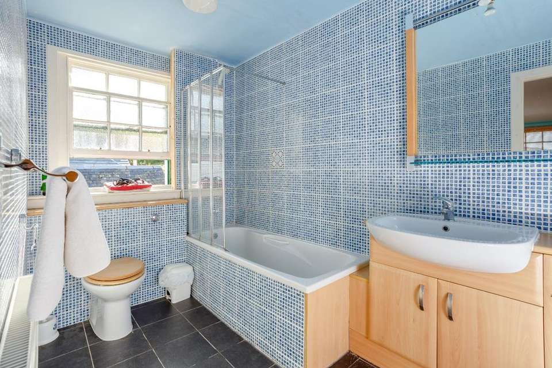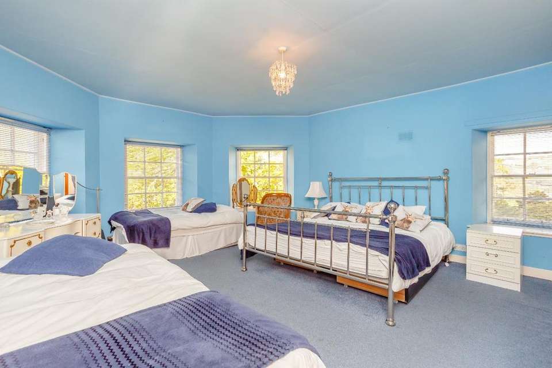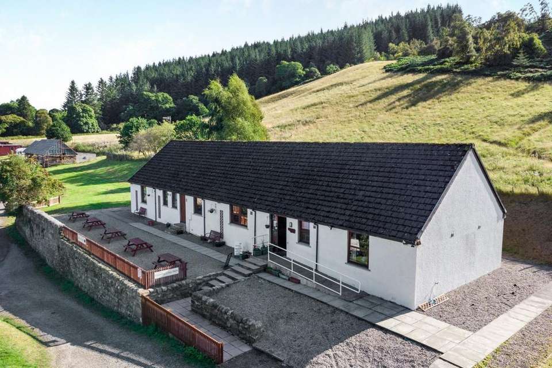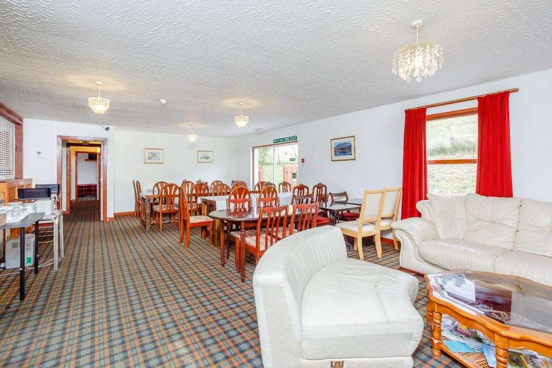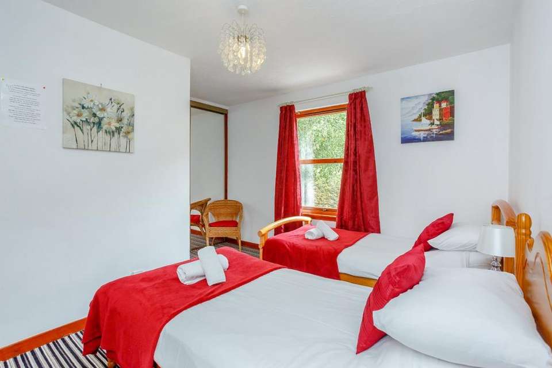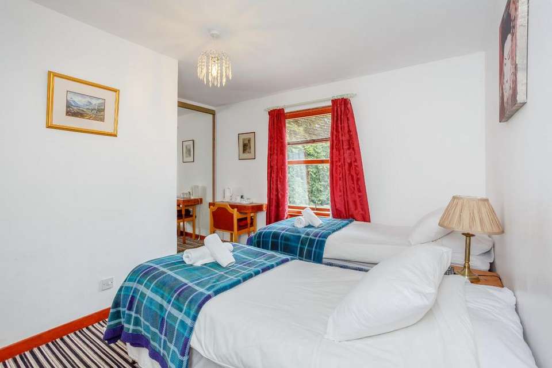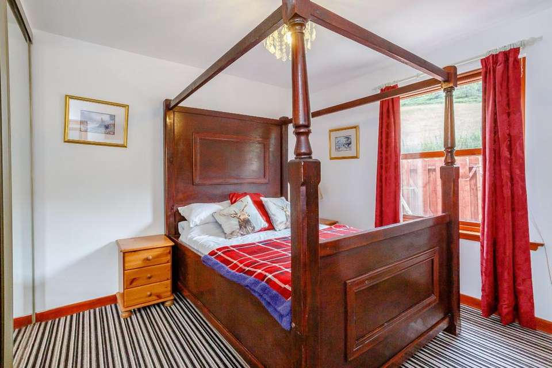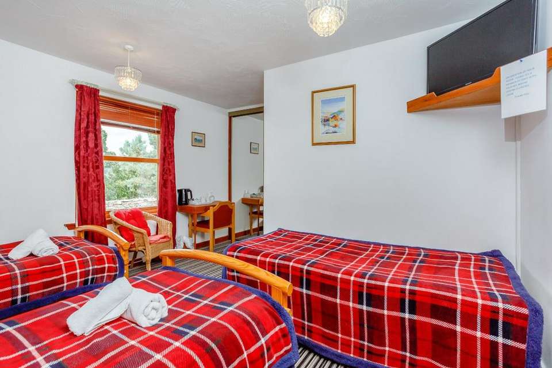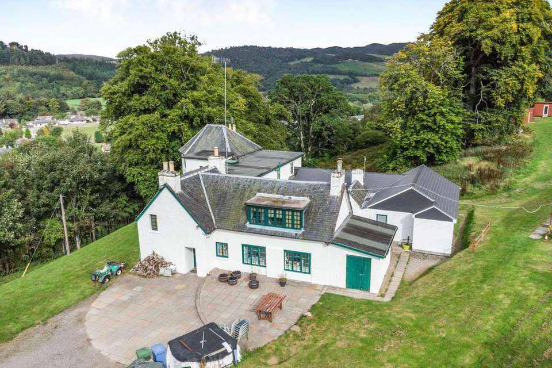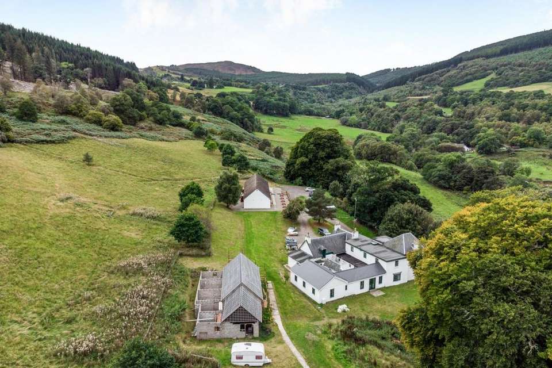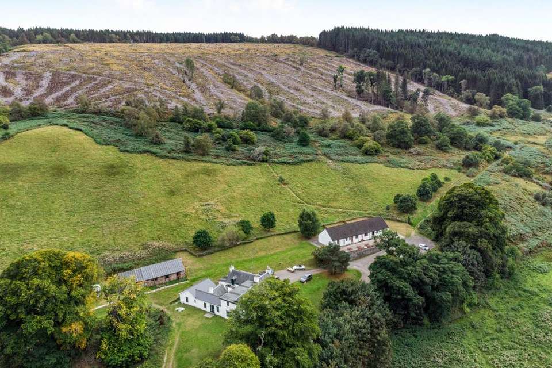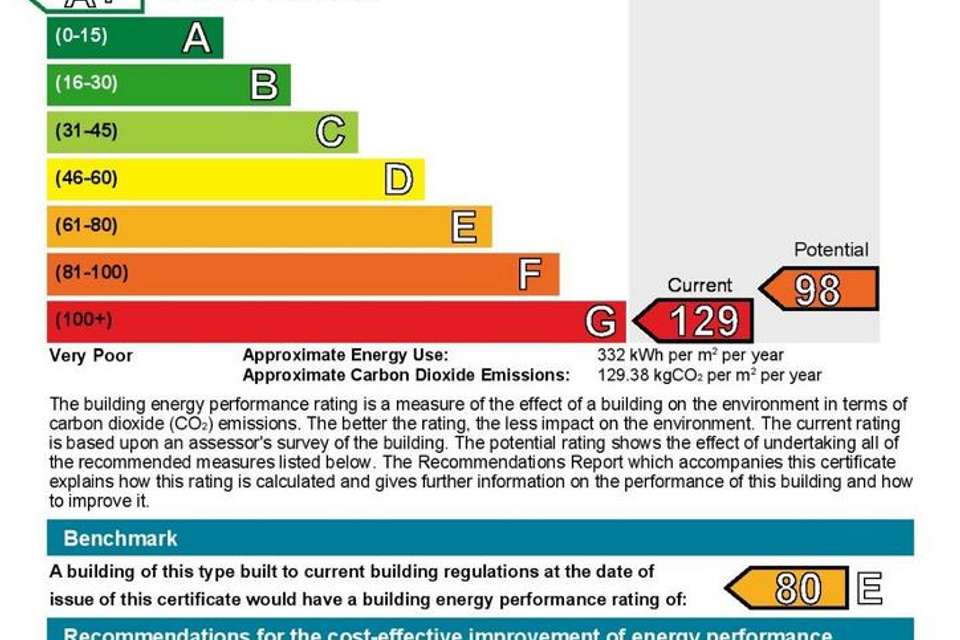Studio flat for sale
Drumnadrochit, Invernessstudio Flat
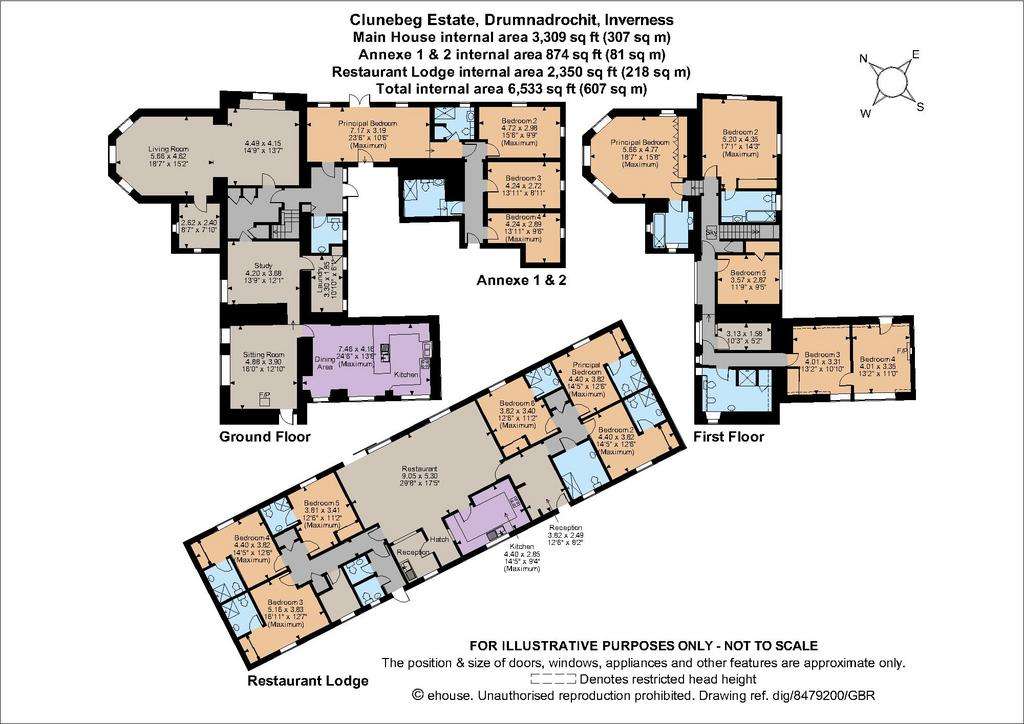
Property photos

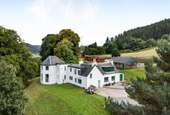
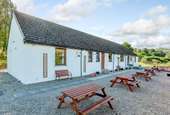

+25
Property description
Clunebeg Estate is a fantastic opportunity to acquire a superb residential estate, located in a
highly accessible location, with excellent holiday letting income opportunities with further potential.
Clunebeg House is used as a private residence and also letting accommodation. The drawing room, and principal bedroom above, are fantastic rooms which enjoy panoramic views over the glen. Recently a further ground floor annex has been added which provides superb self-contained and
private accommodation.
Clunebeg lodge is a self-contained tourist accommodation building which was completed in 1991 and includes a dining room and lounge area together with 6-bedrooms (en-suite).
To the east of Clunebeg House are 7-timber cabin/chalets: 3 Cabins consisting of 2 rooms en-suite/4 chalets consisting one room en-suite/separate to lodges and chalets communal kitchen unit.
Clunebeg House
The house is a traditional 2-storey Victorian lodge constructed of harled stone walls set under a
pitched slate covered roof. A further single storey annexe has been added to the house which is of brick/block construction set under a pitched slate roof.
The accommodation can be described as follows:
Ground Floor: Porch, large drawing room/dining room, study/office, sitting room, dining kitchen, utility room, cloak room.
First Floor: Principal bedroom (en-suite), 4-bedrooms (1 en-suite), bathroom.
Self-contained ground floor annexe:
Principal bedroom (en-suite), 3-bedrooms, bathroom.
Clunebeg Lodge
This is a modern purpose built holiday block constructed of brick/block walls and set under a pitched tile covered roof. The unit also has
outdoor picnic table style seating to the front.
The accommodation can be described as follows: Reception, commercial kitchen, lounge area,
6-bedrooms (en-suite), bathroom. Now used as self-catering rooms with use of shared kitchen. Has formally been used as restaurant and with a licenced bar, which could be re-established if required.
Cabins/Chalets
7 in total - timber constructed properties all with WC/shower room. The cabins have 2 rooms, with
en suite and mini galley kitchen, microwave/fridge/toaster/kettle/grill. The chalets are one room en-suite. There is the use of a separate unit which is used as a shared kitchen.
Former Barn/Development Opportunity
Situated to the rear of the house is a traditional barn which has planning consent to convert into 5-letting rooms, and is approximately 60% complete.
Further Development Opportunity
In 2012, planning permission was obtained for 12 further units on the lower Plateaux field which has now expired. Original designs available on request from selling agents.
Land/External
Surrounding Clunebeg House are attractive areas of lawn together with paved areas. The estate
includes approximately 29 acres of amenity grazing ground and woodland which runs down to
the river.
Fishing Rights
Approximately ½ mile frontage onto Loch Ness is included within the title to Clunebeg Estate. This
frontage is close to the road turn to the village of Abriachan off the A82 road on the way north to Inverness. These riparian rights allow the owner of Clunebeg Estate to fish for Salmon and Trout from a boat on the Loch and the solum of the Loch to the mid-point is owned by the estate.
Clunebeg Estate is in an elevated position close to the most famous of Scotland's Loch, Loch Ness. The hills on either side of the Loch rise steeply and it is there that Clunebeg Estate is located. The estate has panoramic views of West Lewiston,
Drumnadrochit and the glen.
Drumnadrochit, 1½ miles away has a selection of shops for everyday requirements, primary & secondary schools, heath-centre and a petrol
filling station. The village is the heart of Loch Ness tourism and home to exhibition centres, Loch
Ness cruises and tours plus a wide arrange of pubs, restaurants and gift shops.
The Great Glen Way passes through the estate via a public right of way. The city of Inverness, capital of the Highlands, lies approximately 15 miles to the north and has a wide array of commercial, education, retail and service facilities together
with a busy mainline railway station and an international airport.
highly accessible location, with excellent holiday letting income opportunities with further potential.
Clunebeg House is used as a private residence and also letting accommodation. The drawing room, and principal bedroom above, are fantastic rooms which enjoy panoramic views over the glen. Recently a further ground floor annex has been added which provides superb self-contained and
private accommodation.
Clunebeg lodge is a self-contained tourist accommodation building which was completed in 1991 and includes a dining room and lounge area together with 6-bedrooms (en-suite).
To the east of Clunebeg House are 7-timber cabin/chalets: 3 Cabins consisting of 2 rooms en-suite/4 chalets consisting one room en-suite/separate to lodges and chalets communal kitchen unit.
Clunebeg House
The house is a traditional 2-storey Victorian lodge constructed of harled stone walls set under a
pitched slate covered roof. A further single storey annexe has been added to the house which is of brick/block construction set under a pitched slate roof.
The accommodation can be described as follows:
Ground Floor: Porch, large drawing room/dining room, study/office, sitting room, dining kitchen, utility room, cloak room.
First Floor: Principal bedroom (en-suite), 4-bedrooms (1 en-suite), bathroom.
Self-contained ground floor annexe:
Principal bedroom (en-suite), 3-bedrooms, bathroom.
Clunebeg Lodge
This is a modern purpose built holiday block constructed of brick/block walls and set under a pitched tile covered roof. The unit also has
outdoor picnic table style seating to the front.
The accommodation can be described as follows: Reception, commercial kitchen, lounge area,
6-bedrooms (en-suite), bathroom. Now used as self-catering rooms with use of shared kitchen. Has formally been used as restaurant and with a licenced bar, which could be re-established if required.
Cabins/Chalets
7 in total - timber constructed properties all with WC/shower room. The cabins have 2 rooms, with
en suite and mini galley kitchen, microwave/fridge/toaster/kettle/grill. The chalets are one room en-suite. There is the use of a separate unit which is used as a shared kitchen.
Former Barn/Development Opportunity
Situated to the rear of the house is a traditional barn which has planning consent to convert into 5-letting rooms, and is approximately 60% complete.
Further Development Opportunity
In 2012, planning permission was obtained for 12 further units on the lower Plateaux field which has now expired. Original designs available on request from selling agents.
Land/External
Surrounding Clunebeg House are attractive areas of lawn together with paved areas. The estate
includes approximately 29 acres of amenity grazing ground and woodland which runs down to
the river.
Fishing Rights
Approximately ½ mile frontage onto Loch Ness is included within the title to Clunebeg Estate. This
frontage is close to the road turn to the village of Abriachan off the A82 road on the way north to Inverness. These riparian rights allow the owner of Clunebeg Estate to fish for Salmon and Trout from a boat on the Loch and the solum of the Loch to the mid-point is owned by the estate.
Clunebeg Estate is in an elevated position close to the most famous of Scotland's Loch, Loch Ness. The hills on either side of the Loch rise steeply and it is there that Clunebeg Estate is located. The estate has panoramic views of West Lewiston,
Drumnadrochit and the glen.
Drumnadrochit, 1½ miles away has a selection of shops for everyday requirements, primary & secondary schools, heath-centre and a petrol
filling station. The village is the heart of Loch Ness tourism and home to exhibition centres, Loch
Ness cruises and tours plus a wide arrange of pubs, restaurants and gift shops.
The Great Glen Way passes through the estate via a public right of way. The city of Inverness, capital of the Highlands, lies approximately 15 miles to the north and has a wide array of commercial, education, retail and service facilities together
with a busy mainline railway station and an international airport.
Interested in this property?
Council tax
First listed
Over a month agoDrumnadrochit, Inverness
Marketed by
Strutt & Parker - Inverness Perth Suite, Castle House, Fairways Buisness Park Inverness IV2 6AACall agent on 01463 719171
Placebuzz mortgage repayment calculator
Monthly repayment
The Est. Mortgage is for a 25 years repayment mortgage based on a 10% deposit and a 5.5% annual interest. It is only intended as a guide. Make sure you obtain accurate figures from your lender before committing to any mortgage. Your home may be repossessed if you do not keep up repayments on a mortgage.
Drumnadrochit, Inverness - Streetview
DISCLAIMER: Property descriptions and related information displayed on this page are marketing materials provided by Strutt & Parker - Inverness. Placebuzz does not warrant or accept any responsibility for the accuracy or completeness of the property descriptions or related information provided here and they do not constitute property particulars. Please contact Strutt & Parker - Inverness for full details and further information.




