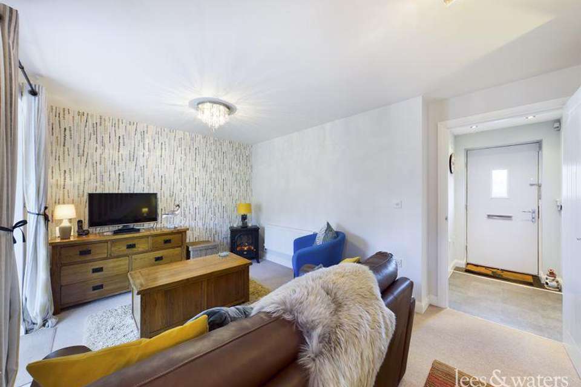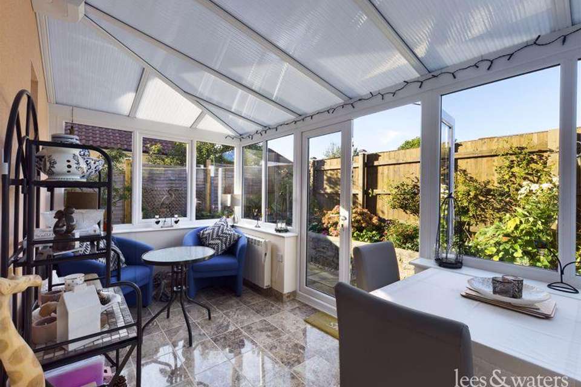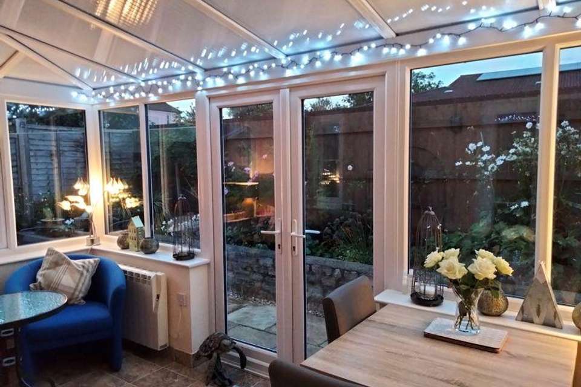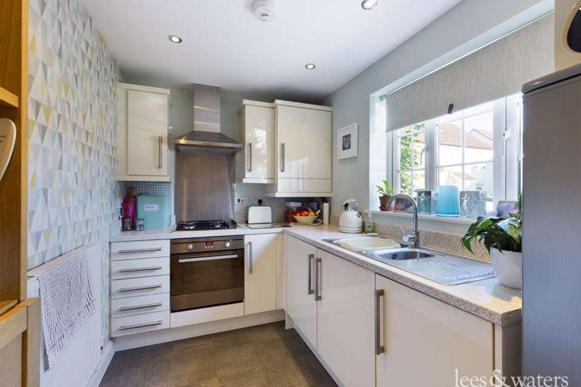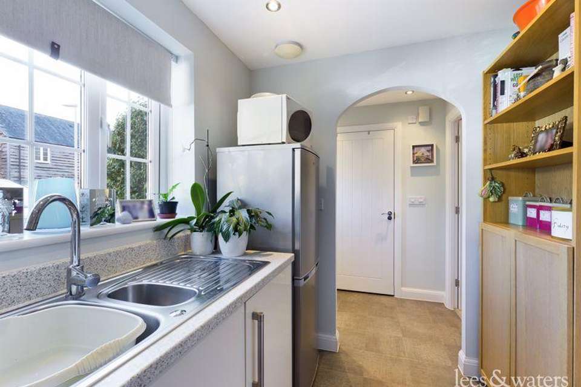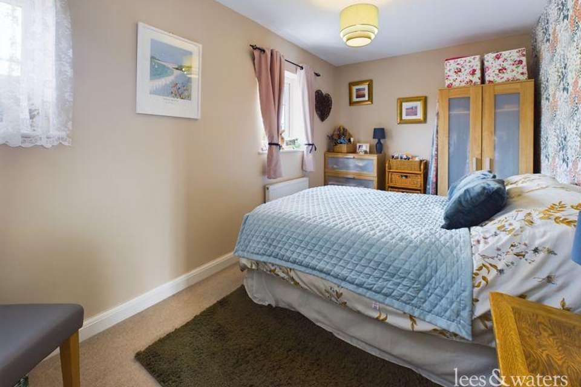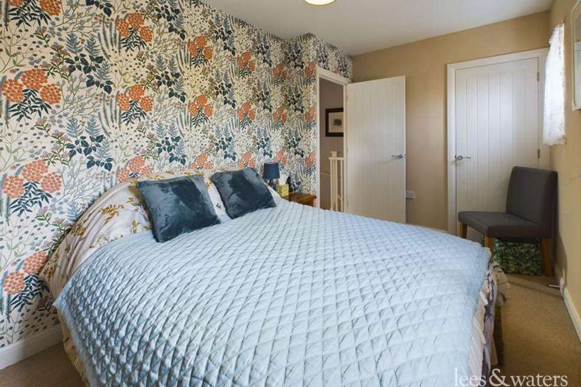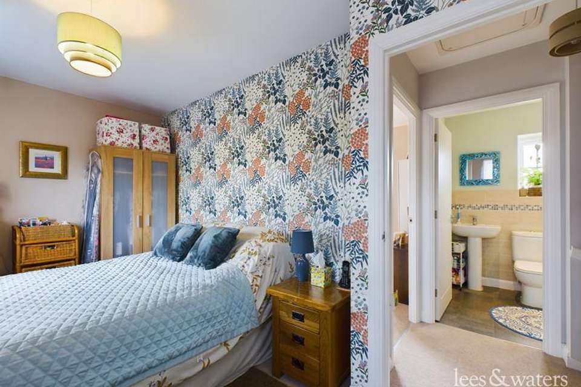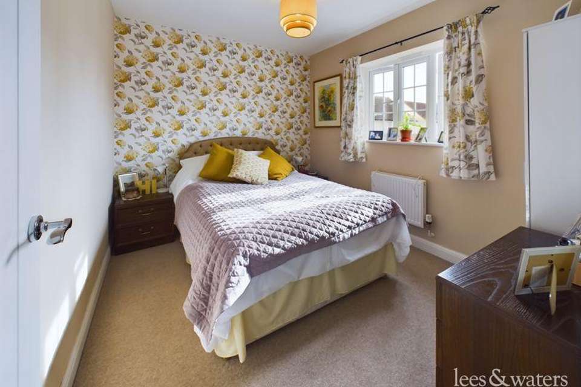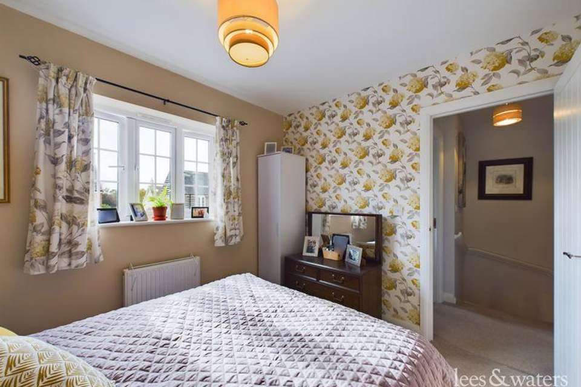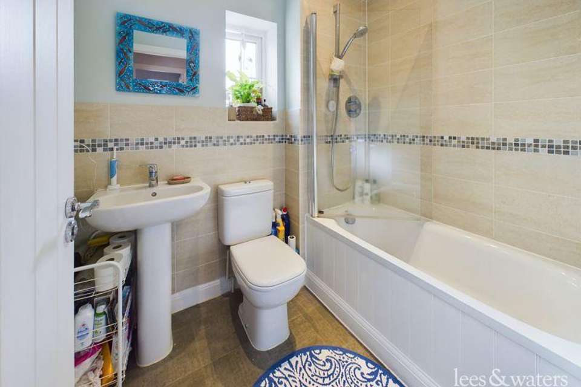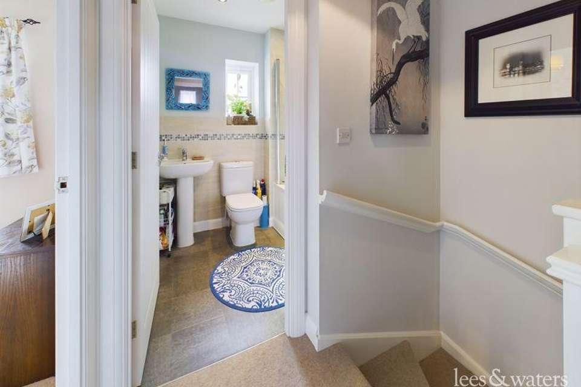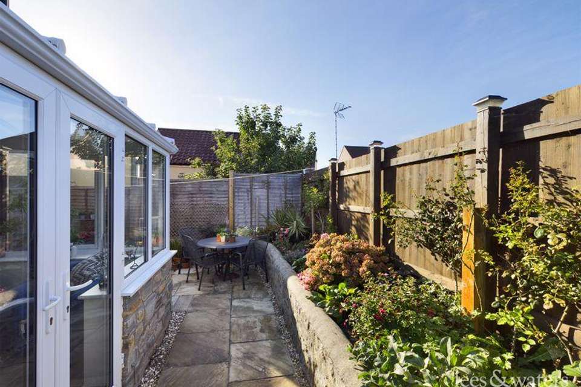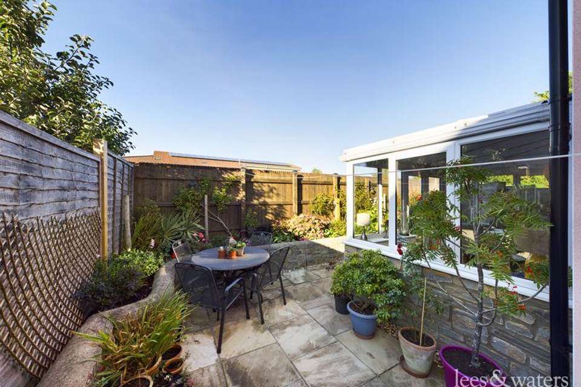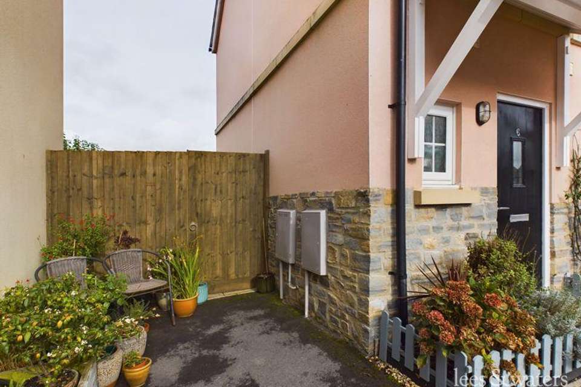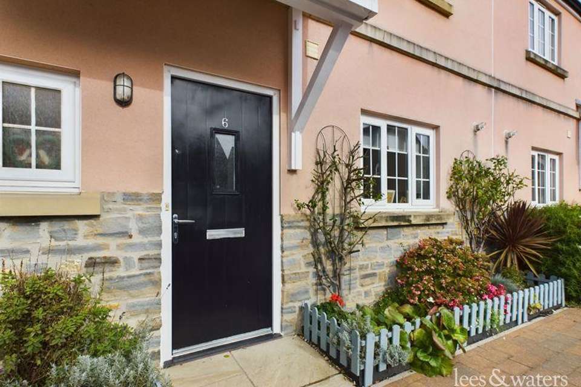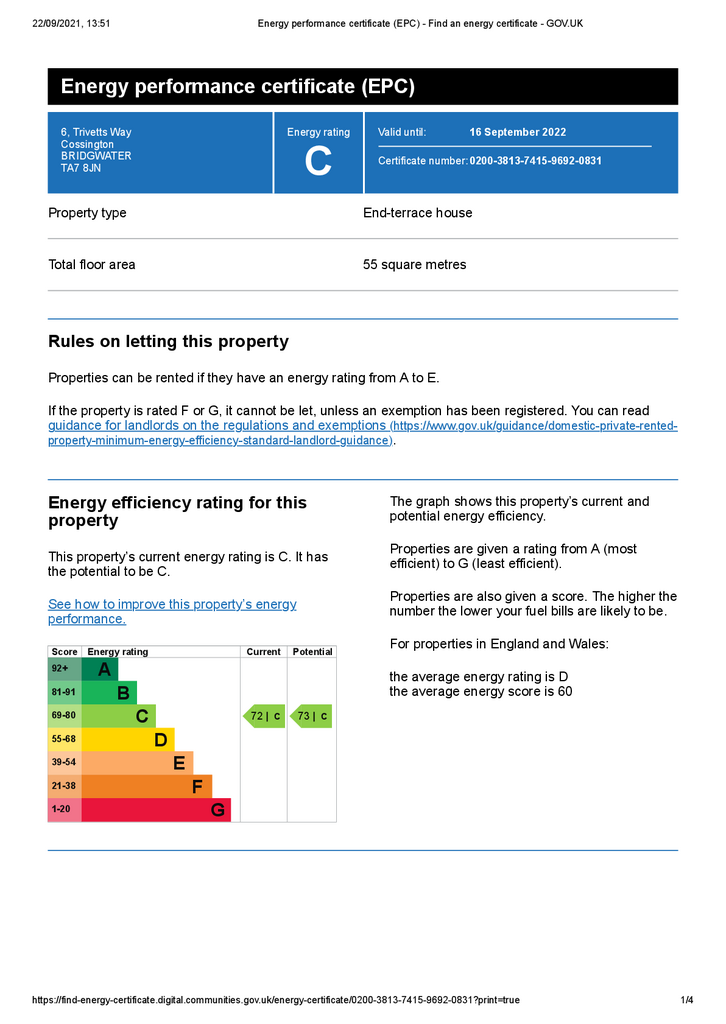2 bedroom end of terrace house for sale
Trivetts Way, Cossingtonterraced house
bedrooms
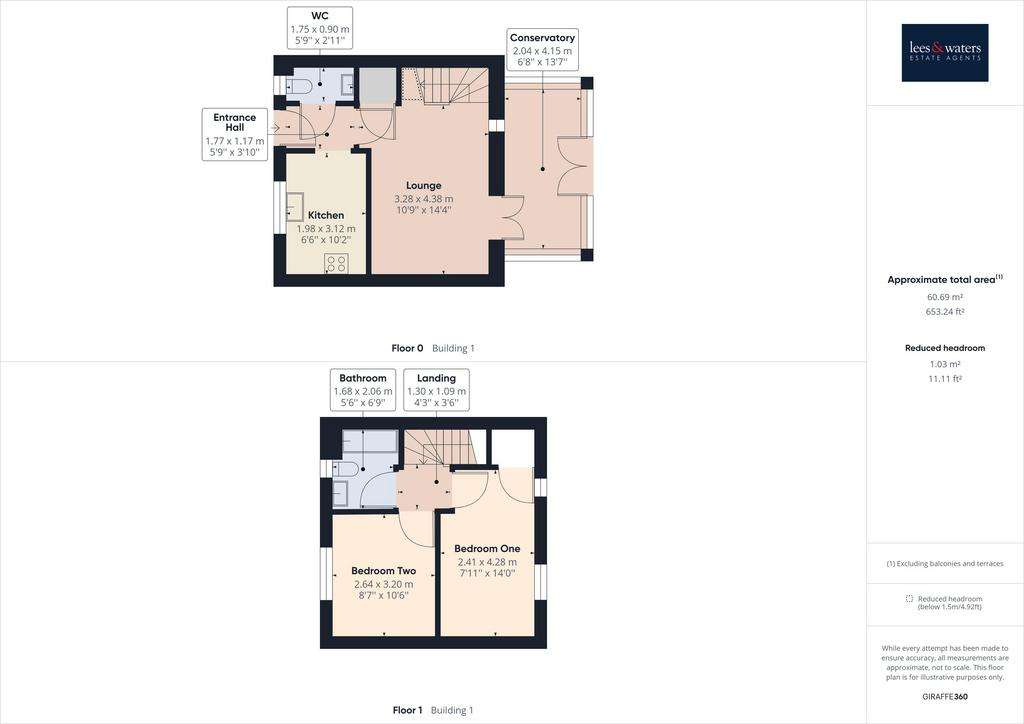
Property photos

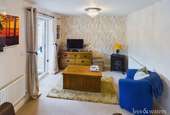
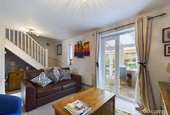

+16
Property description
Situated in a quiet cul de sac and in the delightful village of Cossington, this very well maintained and much improved two double bedroom property comes with off road parking for two cars, a cloakroom, gas central heating and the addition of a conservatory/dining room.
The conservatory/dining room was added in 2013 after the property was originally built around 11 years ago by Strongvox Homes. It has a low level wall, pitched roof, tiled floor and fitted electric heater.
The rest of the property however, is warmed by a gas central heating system, not usually found in the Polden Villages. The gas supply comes from two tanks situated next to the village hall which sits upon the same site and each property on the development has a gas metre to measure individual usage.
Outside and to the front there is a tarmac driveway with space for two cars that leads to the side gate, which gives access to the rear garden.
The rear garden is the widest in the terrace and provides a low maintenance space, beautifully and thoughtfully landscaped by the current owner, and one in which to enjoy the early evening sun.
This quiet cul de sac consists of just 11 homes and is nicely situated for country walks and gives easy access by car to the neighbouring Polden villages, which between them provide shops, schools, doctors surgeries, pubs, coffee shops, a gym, nail bar, butcher and hairdressers.
Slightly further afield there is good access to Taunton, Street, Burnham and Bridgwater, as Cossington is placed no more than 30-35 minutes from all of these towns. Junction 23 of the M5 is also just 10 minute drive.
Please note that there is an annual Estate Management charge payable each June. We have been advised that the fee paid most recently was £120.
Ground Floor
Kitchen - 6' 6'' x 10' 3'' (1.98m x 3.12m)
Cloakroom - 5' 9'' x 2' 11'' (1.75m x 0.90m)
Lounge - 10' 9'' x 14' 4'' (3.28m x 4.38m)
Conservatory - 6' 8'' x 13' 7'' (2.04m x 4.15m)
First Floor
Bedroom One - 7' 11'' x 14' 1'' (2.41m x 4.28m)
Bedroom Two - 8' 8'' x 10' 6'' (2.64m x 3.20m)
Bathroom - 5' 6'' x 6' 9'' (1.68m x 2.06m)
Tenure
Freehold
Services
LPG gas supply. Electricity, water and mains drainage
Heating
Gas central heating
Council Tax Band
B
Agents Note
Some of the photographs used have been taken with a wide angled lens to show the property off to its best advantage. Please note the floorplan is for guidance only.
Council Tax Band: B
Tenure: Freehold
The conservatory/dining room was added in 2013 after the property was originally built around 11 years ago by Strongvox Homes. It has a low level wall, pitched roof, tiled floor and fitted electric heater.
The rest of the property however, is warmed by a gas central heating system, not usually found in the Polden Villages. The gas supply comes from two tanks situated next to the village hall which sits upon the same site and each property on the development has a gas metre to measure individual usage.
Outside and to the front there is a tarmac driveway with space for two cars that leads to the side gate, which gives access to the rear garden.
The rear garden is the widest in the terrace and provides a low maintenance space, beautifully and thoughtfully landscaped by the current owner, and one in which to enjoy the early evening sun.
This quiet cul de sac consists of just 11 homes and is nicely situated for country walks and gives easy access by car to the neighbouring Polden villages, which between them provide shops, schools, doctors surgeries, pubs, coffee shops, a gym, nail bar, butcher and hairdressers.
Slightly further afield there is good access to Taunton, Street, Burnham and Bridgwater, as Cossington is placed no more than 30-35 minutes from all of these towns. Junction 23 of the M5 is also just 10 minute drive.
Please note that there is an annual Estate Management charge payable each June. We have been advised that the fee paid most recently was £120.
Ground Floor
Kitchen - 6' 6'' x 10' 3'' (1.98m x 3.12m)
Cloakroom - 5' 9'' x 2' 11'' (1.75m x 0.90m)
Lounge - 10' 9'' x 14' 4'' (3.28m x 4.38m)
Conservatory - 6' 8'' x 13' 7'' (2.04m x 4.15m)
First Floor
Bedroom One - 7' 11'' x 14' 1'' (2.41m x 4.28m)
Bedroom Two - 8' 8'' x 10' 6'' (2.64m x 3.20m)
Bathroom - 5' 6'' x 6' 9'' (1.68m x 2.06m)
Tenure
Freehold
Services
LPG gas supply. Electricity, water and mains drainage
Heating
Gas central heating
Council Tax Band
B
Agents Note
Some of the photographs used have been taken with a wide angled lens to show the property off to its best advantage. Please note the floorplan is for guidance only.
Council Tax Band: B
Tenure: Freehold
Council tax
First listed
Over a month agoEnergy Performance Certificate
Trivetts Way, Cossington
Placebuzz mortgage repayment calculator
Monthly repayment
The Est. Mortgage is for a 25 years repayment mortgage based on a 10% deposit and a 5.5% annual interest. It is only intended as a guide. Make sure you obtain accurate figures from your lender before committing to any mortgage. Your home may be repossessed if you do not keep up repayments on a mortgage.
Trivetts Way, Cossington - Streetview
DISCLAIMER: Property descriptions and related information displayed on this page are marketing materials provided by Lees & Waters Estate Agents - Bridgwater. Placebuzz does not warrant or accept any responsibility for the accuracy or completeness of the property descriptions or related information provided here and they do not constitute property particulars. Please contact Lees & Waters Estate Agents - Bridgwater for full details and further information.




