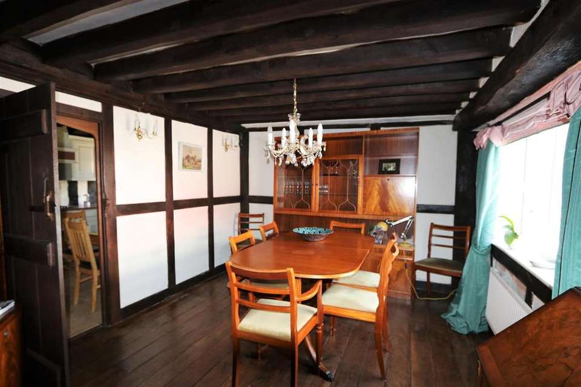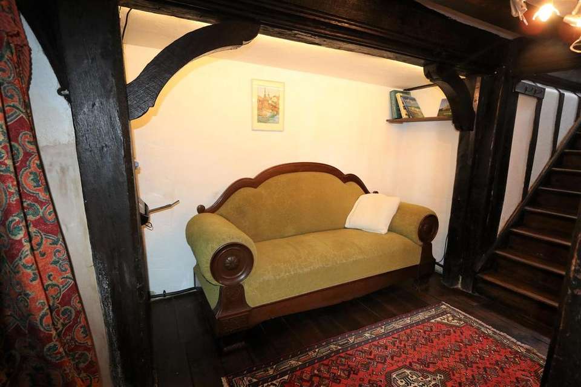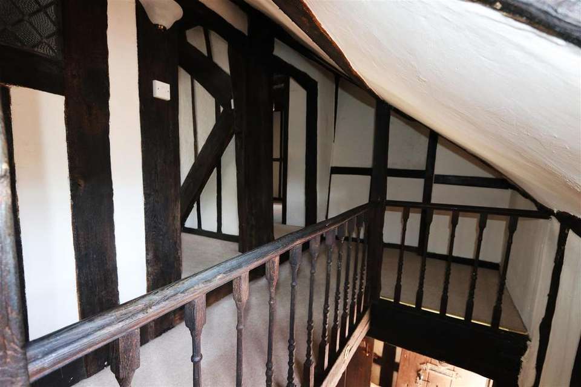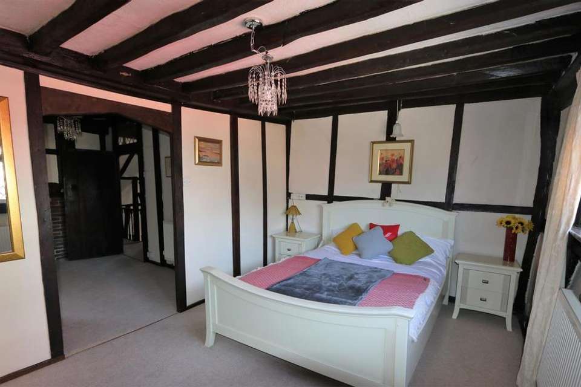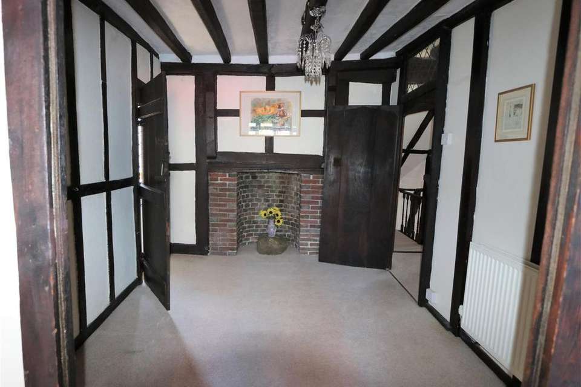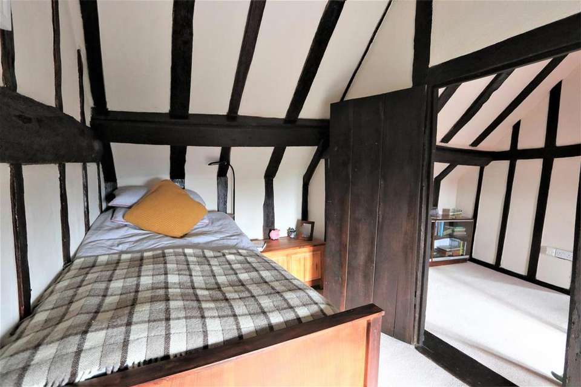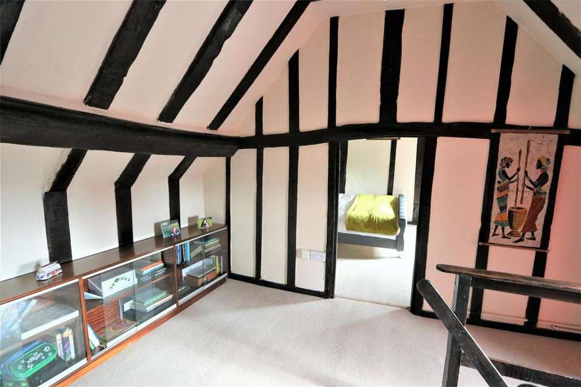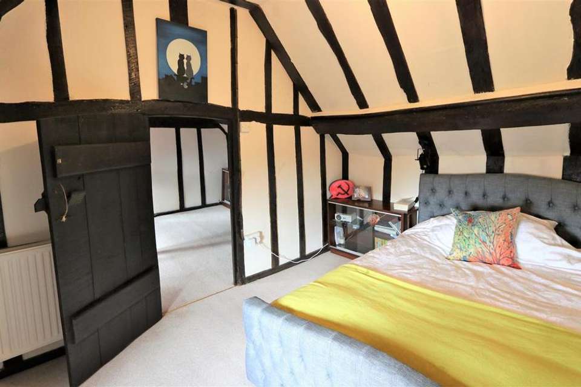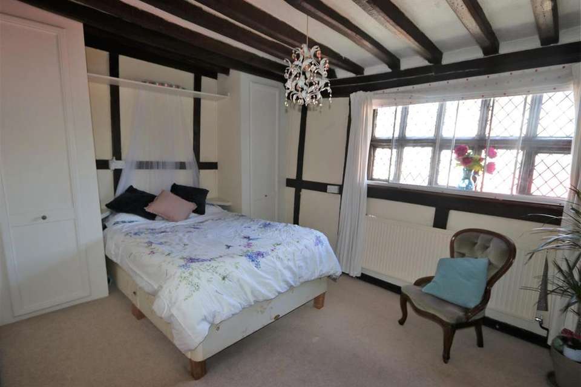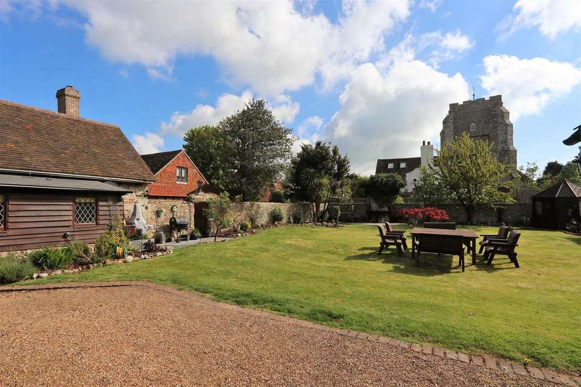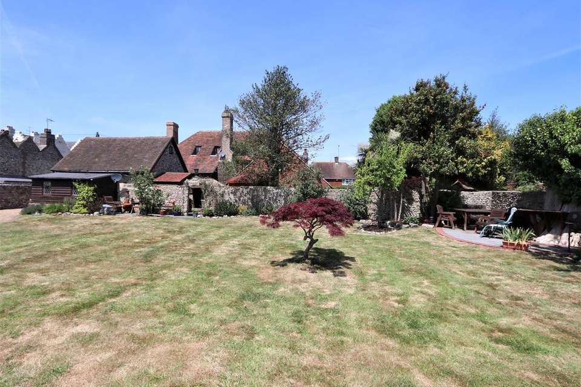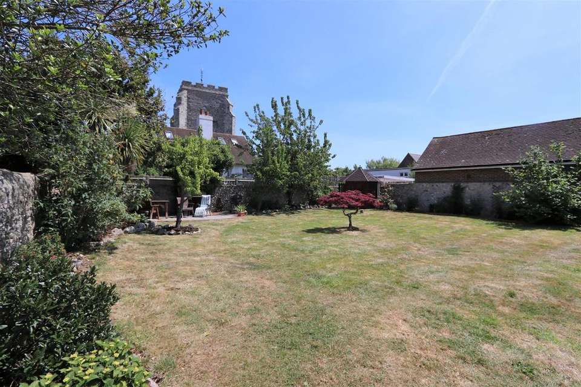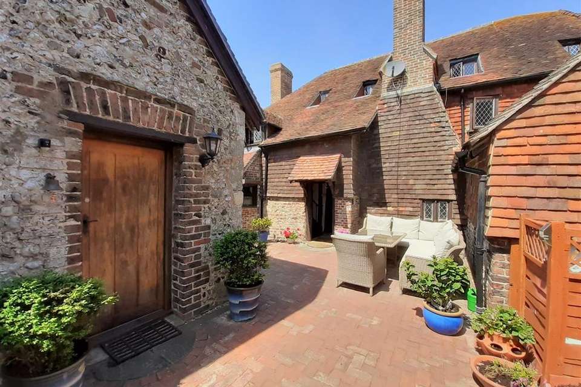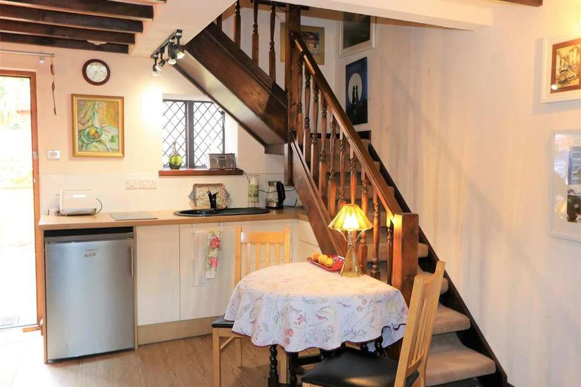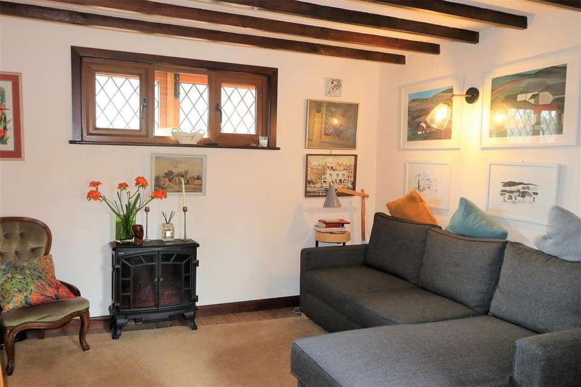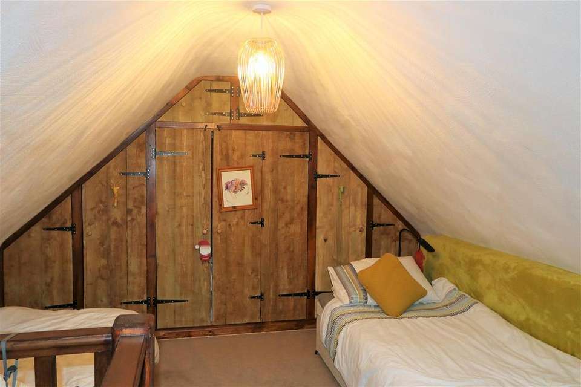4 bedroom semi-detached house for sale
High Street, Westham, Pevenseysemi-detached house
bedrooms
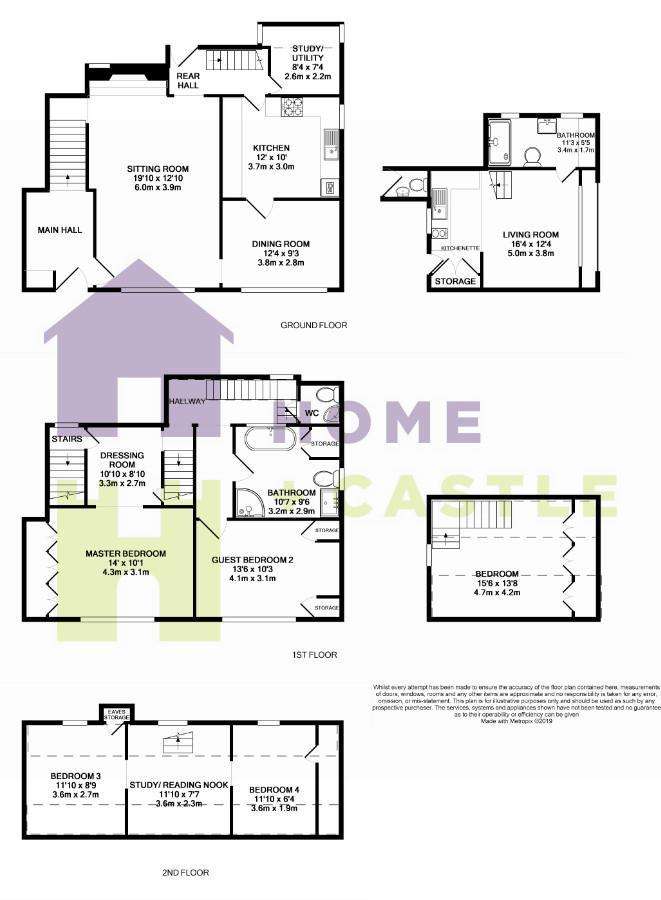
Property photos

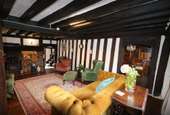
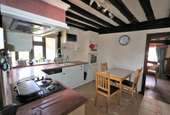
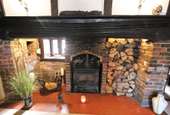
+16
Property description
*END OF CHAIN* *IMPRESSIVE INCOME OPPORTUNITY* The Old Dial House is an impressive Grade ll*, 16th century, timber-framed house; along side annex 'Flint Cottage', which generates impressive rental income. The Dial House is one of a cluster of historically important buildings in Westham. It comprises four bedrooms, including a master with dressing room, a spacious sitting room with inglenook fireplace, dining room, kitchen, family bathroom, separate toilet and utility room. There are original oak floors throughout the ground floor and staircases and all rooms have timber framed walls with white infill panels, original ceiling beams, oak doors and leaded light window features. Secondary glazing throughout offers comfort, warmth and soundproofing. The house benefits from efficient gas central heating. This home should appeal to the work from home market, as well as London commuters.( Pevensey and Westham railway station, which links to London, is just a five minutes walk away) CALL NOW on[use Contact Agent Button].
A flint stone coach house provides self-contained, one-bedroomed accommodation, which has the potential to achieve £700p.c.m. in rental income. The large rear garden with a view of the historic Norman church tower has a brick paved courtyard, English Heritage double garage with oak doors and a wrought iron gated driveway with parking for up to six vehicles.
Entrance - The main entrance to the property is from the High Street via a period oak door with decorative carvings. This leads into a hall, which is currently a snug with T.V. point. From here there is a staircase, which leads to the master suite, and a door on the right opens into the sitting room.
Sitting Room - 6.05m x 3.91m (19'10" x 12'10") - An imposing Inglenook fireplace with brick surround, original mantle beams and quarry tiled hearth includes a small obscure glass window to the rear, wood storage and decorative nooks as well as ambient lighting. An attractive low doorway with decorative carving leads to the dining room.
Dining Room - 3.76m x 2.82m (12'4" x 9'3") - is well located next to the kitchen.
Kitchen - 3.66m x 3.05m (12'0" x 10'0") - Balancing old and new with a range of matching wall and base units in a cream country house style and a glazed display cupboard with apothecary drawers. SMEG eye level double oven matched to the units, contrasting work surfaces in a copper quartz with inlaid 1.5 bowl sink and drainer, space for microwave, washing machine, dishwasher, Range Master gas hob and electric extractor.
Study / Utility - 2.54m x 2.24m (8'3" x 7'4") - Tucked away behind the kitchen, with dual aspect windows and sloping ceilings.
Rear Stairs - These lead to a small landing with a window overlooking the courtyard.
The landing gives access to a separate WC
Main Landing - Sloping walls, aged gallery style wooden balustrades and impressive supporting beams.
Separate hallway gives access to the guest bedroom and family bathroom.
Master Suite - A step up leads to the Master suite comprising a dressing room and wood framed archway to the bedroom.
Dressing Room - 3.30m x 2.69m (10'9" x 8'9") - Accessed from either the main or rear stairs. This room has a curved brick fireplace and an under-stair cupboard.
Master Bedroom 1 - 4.27m x 3.07m (14'0" x 10'0") - This room has built-in cupboards lining one wall with extra corner storage.
Guest Bedroom - 4.11m x 3.12m (13'5" x 10'2") - Original box bay leaded light windows overlook the village high street. Asymmetric built-in cupboards frame the bed.
Family Bathroom - 3.23m x 2.90m (10'7" x 9'6") - Free-standing roll-top bath with mixer tap and hand held shower attachment, white suite comprising a sink set within a modern vanity unit and toilet, separate curved shower cubicle. Flagstone effect LVT floor tiles, part tiled white walls. Airing cupboard with shelves and bi-fold door,
On the second floor via an arched doorway, carpeted steep stairs with hand rail, timber framed walls, white infill panels. A step down leads to the main landing, west stairs and ground floor.
Second Floor Suite - Comprising an open plan study /reading nook with two bedrooms on either side; one single and one double.
Open Plan Study / Reading Nook 11'10" x 7'6" (3.61m x 2.31m)
Bedroom 3 11'10" x 8'9" (3.61m x 2.67m)
Bedroom 4 11'10" x 6'3" (3.61m x 1.93m)
Rear Door & Porch - Accessed from the driveway via a brick block paved courtyard linking the main house and the coach house. Open porch with timber beam supports and tiled roof, old fashioned bell and decorative paving.
Courtyard - The courtyard links the main house to the garden and coach house and catches the sun most of the day. Planted flowerbed to one side, pretty flint stone archway covered by a mature Clematis leads to rear garden. A walkway with wall mounted lights joins the main house and coach house to the driveway.
Exterior Wc - Traditional Victorian style high flush toilet, neutral dcor, part tiled walls, aged oak style LVT tiled floor, wash basin and light.
Garden - Mainly laid to lawn with original flint wall and view of the tower of the 11th Century Church of St. Mary. Flagstone style patio barbecue area with external power and light and planters of herbs. Apple, pear and cherry trees, ornamental tree and irregular borders planted with mature shrubs and flowers. An ancient dead tree makes a standing height half-moon table on a further paved area with chimineas. Armoured cable provides external power at strategic points around the garden
Summer House - A timber framed summer house with half height glazing on three sides, wood effect flooring, power and views over the rear garden and main house.
Double Garage - English Heritage garage with oak doors and mezzanine floor offering attic style storage across the whole building. To the side is a screened area for garden storage.
New Roof - The main house was re-roofed approximately four years ago with new battens, insulation and reclaimed original roof tiles to maintain the integrity of the building.
The Coach House - A completely separate building of flint construction accessed via the courtyard. The exterior provides enough space for a table and chairs. The walls are adorned with wrought iron flowerpot holders containing tumbling flowers. An old fashioned bell and exterior light flank the beautiful wooden front door. Currently being used as an Air BnB generating up to £2,800c per month.
Open Plan Kitchenette - Open plan to the living room with some screening. A range of modern slab style base units in cream with complementary wooden work surface and splashback. Under counter fridge with icebox, inlaid sink with integrated drainer, ceiling spots and power sockets. Neutral dcor and wood effect flooring.
Living Room - 4.98m x 3.76m (16'4" x 12'4") - The dcor and flooring run through the kitchenette and living room to the open plan stairs up to the first floor bedroom, timber windows, TV/satellite point, power sockets, independent telephone line, wall lights, beamed ceiling and electric wood burner style heater. Ledge and brace door to the bathroom.
Bedroom - 4.72m x 4.17m (15'5" x 13'8") - Open plan stairs lead to the first floor bedroom. Carpeted floor with neutral dcor, bespoke built in wardrobes run the width of one wall.
Shower Room & Utility - 3.43m x 1.65m (11'3" x 5'4") - Modern shower room with two leaded light windows overlooking the garden. White tiled walls, a walk-in shower, glass screen and wall mounted electric shower, toilet and pedestal sink. Utility area, washing machine, and work surface with storage space under.
Additional Storage - In line with Grade II* listed status, the conversion to living accommodation has incorporated a shed-like storage area running the width of the property. This is accessed from the exterior.
About The Village - The hamlet west of Pevensey, or Westham, dates back to the Norman conquest of 1066. The 11th Century Church of St. Marys is believed to be the first built in England. Pevensey and Westham benefit from three pubs, a fish and chip shop, a couple of restaurants and two village stores plus more buildings of historic importance than you can shake a stick at!
Westham is a proper community with village fayres, the annual scarecrow festival, the village hall with clubs and events throughout the year, and the village pond complete with ducks. There is easy car access to the A22 and A27 for commuters, with Eastbourne approx. 10 minutes drive. To the coastal side, the Pevensey Levels are a haven for all manner of birds and wildlife.
Importantly the village features a mainline rail link with services to Brighton, Lewes and London. The station is just a few minutes walk from the High Street for most people.
A flint stone coach house provides self-contained, one-bedroomed accommodation, which has the potential to achieve £700p.c.m. in rental income. The large rear garden with a view of the historic Norman church tower has a brick paved courtyard, English Heritage double garage with oak doors and a wrought iron gated driveway with parking for up to six vehicles.
Entrance - The main entrance to the property is from the High Street via a period oak door with decorative carvings. This leads into a hall, which is currently a snug with T.V. point. From here there is a staircase, which leads to the master suite, and a door on the right opens into the sitting room.
Sitting Room - 6.05m x 3.91m (19'10" x 12'10") - An imposing Inglenook fireplace with brick surround, original mantle beams and quarry tiled hearth includes a small obscure glass window to the rear, wood storage and decorative nooks as well as ambient lighting. An attractive low doorway with decorative carving leads to the dining room.
Dining Room - 3.76m x 2.82m (12'4" x 9'3") - is well located next to the kitchen.
Kitchen - 3.66m x 3.05m (12'0" x 10'0") - Balancing old and new with a range of matching wall and base units in a cream country house style and a glazed display cupboard with apothecary drawers. SMEG eye level double oven matched to the units, contrasting work surfaces in a copper quartz with inlaid 1.5 bowl sink and drainer, space for microwave, washing machine, dishwasher, Range Master gas hob and electric extractor.
Study / Utility - 2.54m x 2.24m (8'3" x 7'4") - Tucked away behind the kitchen, with dual aspect windows and sloping ceilings.
Rear Stairs - These lead to a small landing with a window overlooking the courtyard.
The landing gives access to a separate WC
Main Landing - Sloping walls, aged gallery style wooden balustrades and impressive supporting beams.
Separate hallway gives access to the guest bedroom and family bathroom.
Master Suite - A step up leads to the Master suite comprising a dressing room and wood framed archway to the bedroom.
Dressing Room - 3.30m x 2.69m (10'9" x 8'9") - Accessed from either the main or rear stairs. This room has a curved brick fireplace and an under-stair cupboard.
Master Bedroom 1 - 4.27m x 3.07m (14'0" x 10'0") - This room has built-in cupboards lining one wall with extra corner storage.
Guest Bedroom - 4.11m x 3.12m (13'5" x 10'2") - Original box bay leaded light windows overlook the village high street. Asymmetric built-in cupboards frame the bed.
Family Bathroom - 3.23m x 2.90m (10'7" x 9'6") - Free-standing roll-top bath with mixer tap and hand held shower attachment, white suite comprising a sink set within a modern vanity unit and toilet, separate curved shower cubicle. Flagstone effect LVT floor tiles, part tiled white walls. Airing cupboard with shelves and bi-fold door,
On the second floor via an arched doorway, carpeted steep stairs with hand rail, timber framed walls, white infill panels. A step down leads to the main landing, west stairs and ground floor.
Second Floor Suite - Comprising an open plan study /reading nook with two bedrooms on either side; one single and one double.
Open Plan Study / Reading Nook 11'10" x 7'6" (3.61m x 2.31m)
Bedroom 3 11'10" x 8'9" (3.61m x 2.67m)
Bedroom 4 11'10" x 6'3" (3.61m x 1.93m)
Rear Door & Porch - Accessed from the driveway via a brick block paved courtyard linking the main house and the coach house. Open porch with timber beam supports and tiled roof, old fashioned bell and decorative paving.
Courtyard - The courtyard links the main house to the garden and coach house and catches the sun most of the day. Planted flowerbed to one side, pretty flint stone archway covered by a mature Clematis leads to rear garden. A walkway with wall mounted lights joins the main house and coach house to the driveway.
Exterior Wc - Traditional Victorian style high flush toilet, neutral dcor, part tiled walls, aged oak style LVT tiled floor, wash basin and light.
Garden - Mainly laid to lawn with original flint wall and view of the tower of the 11th Century Church of St. Mary. Flagstone style patio barbecue area with external power and light and planters of herbs. Apple, pear and cherry trees, ornamental tree and irregular borders planted with mature shrubs and flowers. An ancient dead tree makes a standing height half-moon table on a further paved area with chimineas. Armoured cable provides external power at strategic points around the garden
Summer House - A timber framed summer house with half height glazing on three sides, wood effect flooring, power and views over the rear garden and main house.
Double Garage - English Heritage garage with oak doors and mezzanine floor offering attic style storage across the whole building. To the side is a screened area for garden storage.
New Roof - The main house was re-roofed approximately four years ago with new battens, insulation and reclaimed original roof tiles to maintain the integrity of the building.
The Coach House - A completely separate building of flint construction accessed via the courtyard. The exterior provides enough space for a table and chairs. The walls are adorned with wrought iron flowerpot holders containing tumbling flowers. An old fashioned bell and exterior light flank the beautiful wooden front door. Currently being used as an Air BnB generating up to £2,800c per month.
Open Plan Kitchenette - Open plan to the living room with some screening. A range of modern slab style base units in cream with complementary wooden work surface and splashback. Under counter fridge with icebox, inlaid sink with integrated drainer, ceiling spots and power sockets. Neutral dcor and wood effect flooring.
Living Room - 4.98m x 3.76m (16'4" x 12'4") - The dcor and flooring run through the kitchenette and living room to the open plan stairs up to the first floor bedroom, timber windows, TV/satellite point, power sockets, independent telephone line, wall lights, beamed ceiling and electric wood burner style heater. Ledge and brace door to the bathroom.
Bedroom - 4.72m x 4.17m (15'5" x 13'8") - Open plan stairs lead to the first floor bedroom. Carpeted floor with neutral dcor, bespoke built in wardrobes run the width of one wall.
Shower Room & Utility - 3.43m x 1.65m (11'3" x 5'4") - Modern shower room with two leaded light windows overlooking the garden. White tiled walls, a walk-in shower, glass screen and wall mounted electric shower, toilet and pedestal sink. Utility area, washing machine, and work surface with storage space under.
Additional Storage - In line with Grade II* listed status, the conversion to living accommodation has incorporated a shed-like storage area running the width of the property. This is accessed from the exterior.
About The Village - The hamlet west of Pevensey, or Westham, dates back to the Norman conquest of 1066. The 11th Century Church of St. Marys is believed to be the first built in England. Pevensey and Westham benefit from three pubs, a fish and chip shop, a couple of restaurants and two village stores plus more buildings of historic importance than you can shake a stick at!
Westham is a proper community with village fayres, the annual scarecrow festival, the village hall with clubs and events throughout the year, and the village pond complete with ducks. There is easy car access to the A22 and A27 for commuters, with Eastbourne approx. 10 minutes drive. To the coastal side, the Pevensey Levels are a haven for all manner of birds and wildlife.
Importantly the village features a mainline rail link with services to Brighton, Lewes and London. The station is just a few minutes walk from the High Street for most people.
Council tax
First listed
Over a month agoEnergy Performance Certificate
High Street, Westham, Pevensey
Placebuzz mortgage repayment calculator
Monthly repayment
The Est. Mortgage is for a 25 years repayment mortgage based on a 10% deposit and a 5.5% annual interest. It is only intended as a guide. Make sure you obtain accurate figures from your lender before committing to any mortgage. Your home may be repossessed if you do not keep up repayments on a mortgage.
High Street, Westham, Pevensey - Streetview
DISCLAIMER: Property descriptions and related information displayed on this page are marketing materials provided by Home and Castle - Polegate. Placebuzz does not warrant or accept any responsibility for the accuracy or completeness of the property descriptions or related information provided here and they do not constitute property particulars. Please contact Home and Castle - Polegate for full details and further information.





