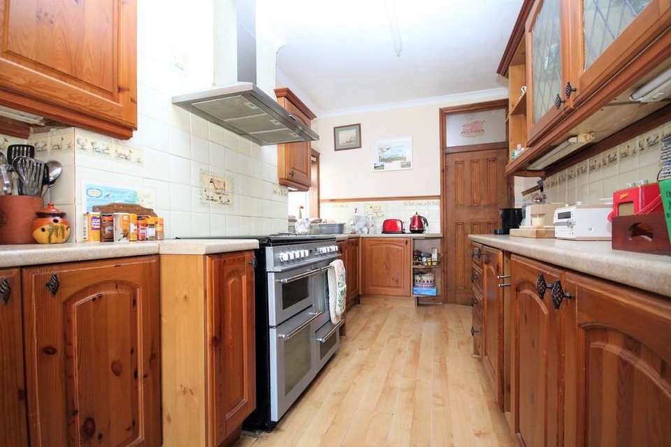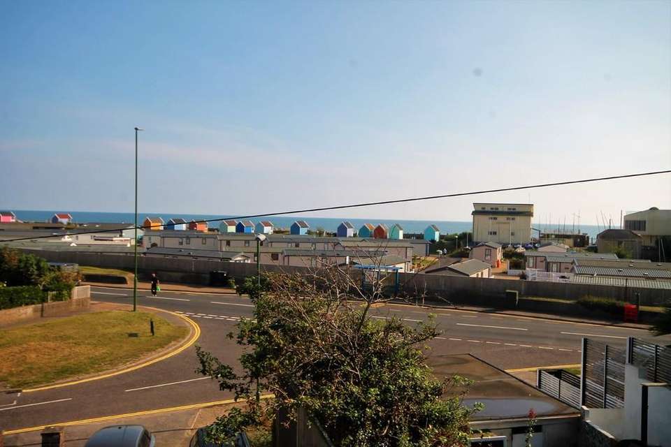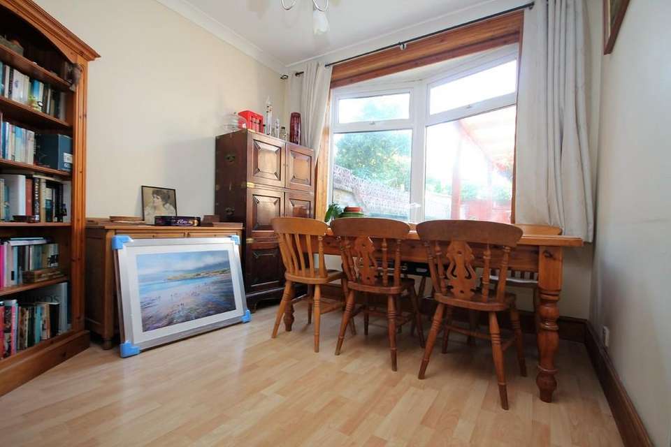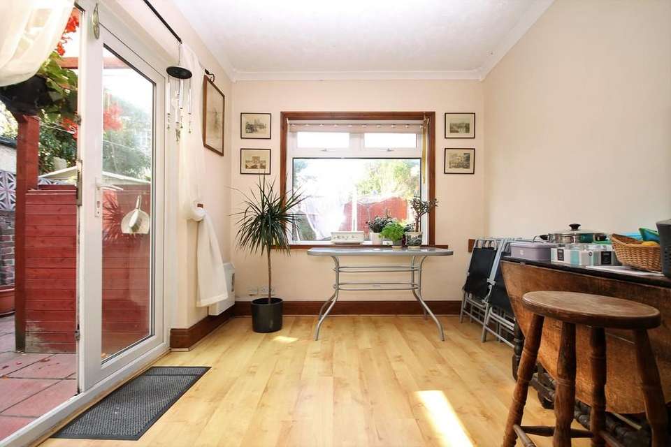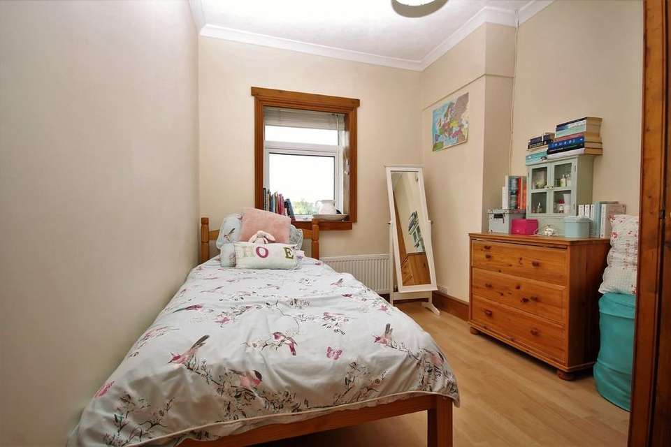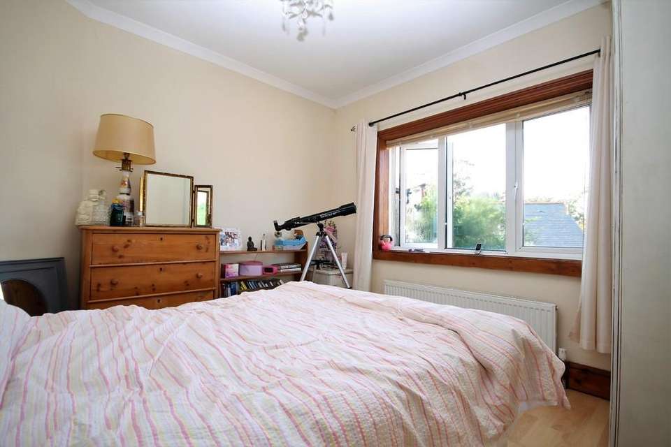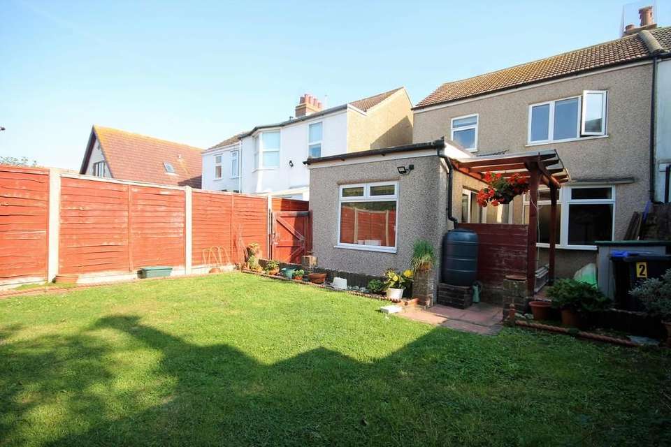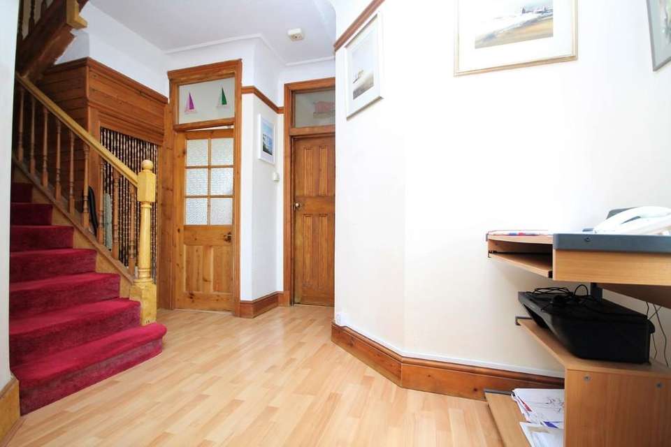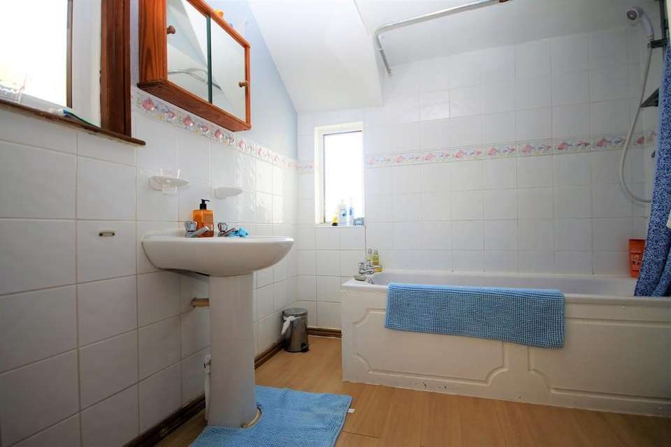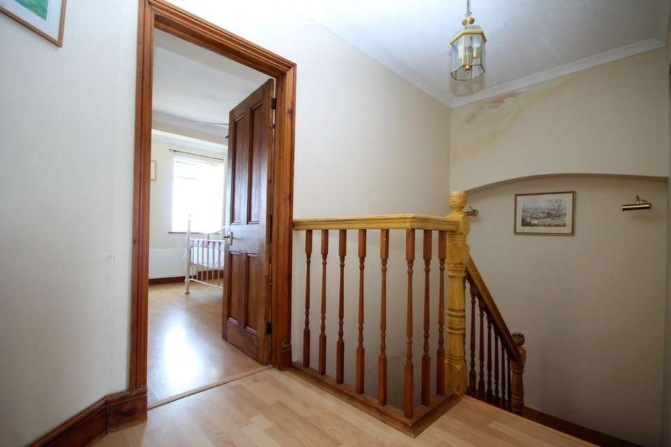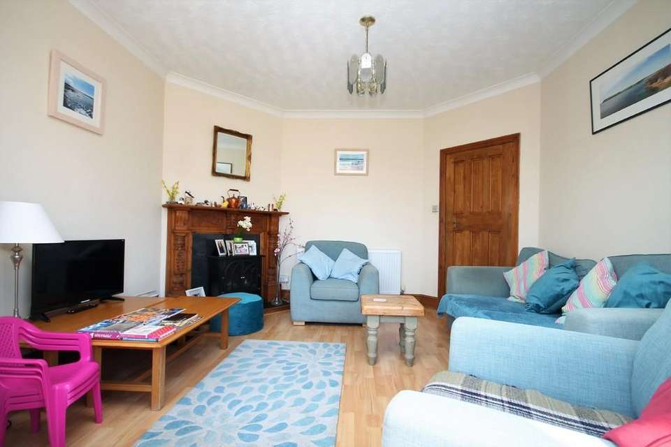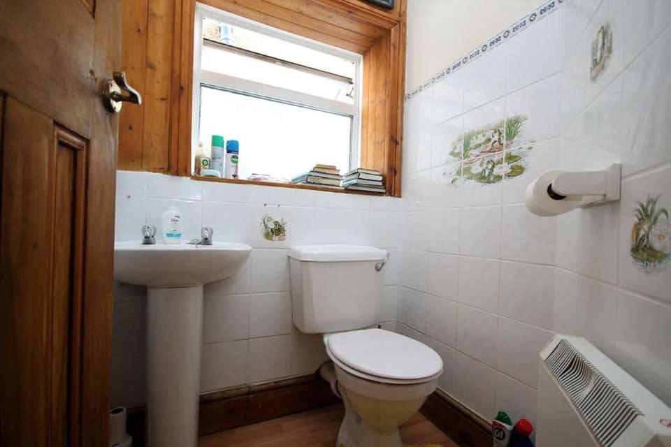4 bedroom semi-detached house for sale
Old Salts Farm Road, Lancingsemi-detached house
bedrooms
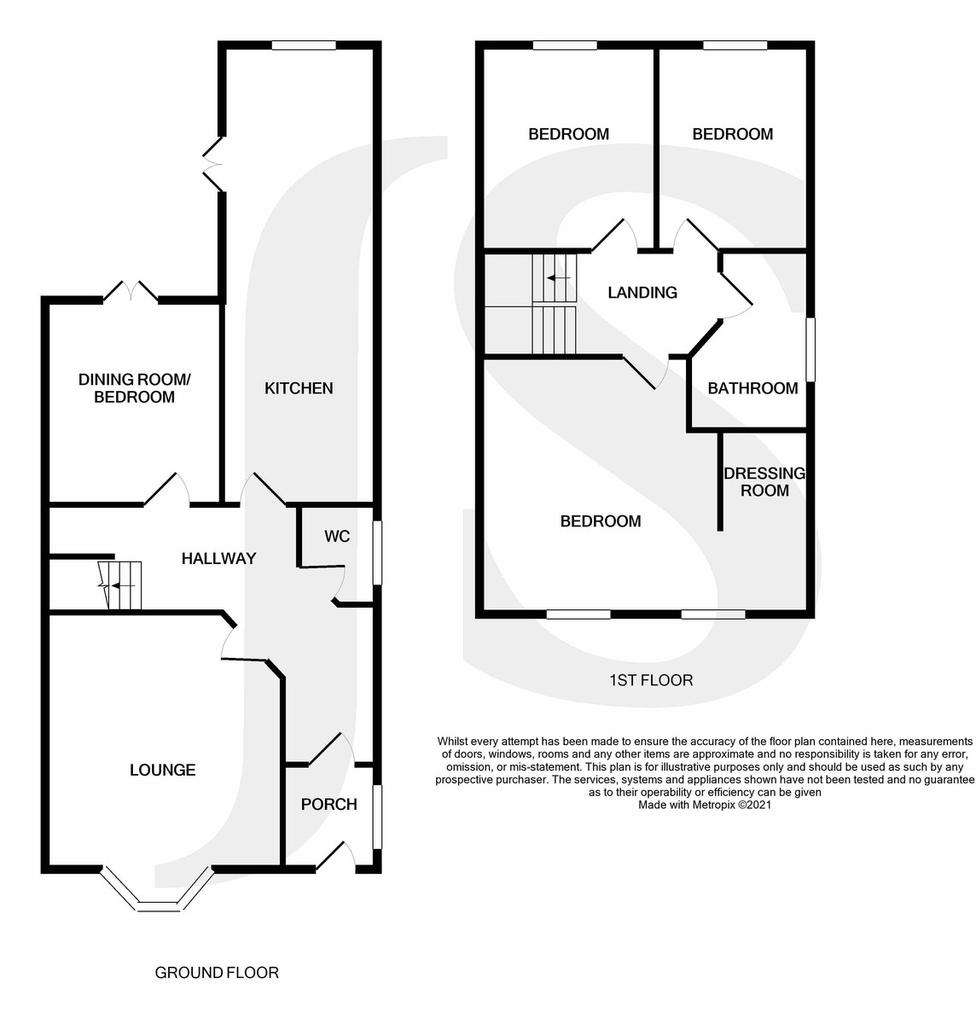
Property photos

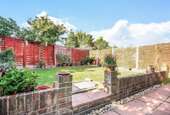
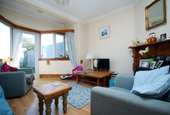
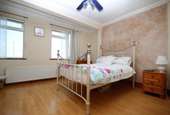
+12
Property description
INTERNAL A front door leads into the porch, with hanging space for coats and a door into the generous hallway with doors leading off into the sitting room, downstairs wc, downstairs bedroom/reception room, opening into the under stairs cupboard and stairs up to the first floor. The sitting room benefits bay window with a door out into the front garden with views towards the sea. The kitchen is a generous room requiring some updating throughout but offering a good sized room with a range of eye and base level units and space for appliances, table and chairs, being westerly aspect and having a southerly door out into the garden. Downstairs there is a further reception room, which could be used as a dining room, office or a downstairs bedroom with a window looking out into the garden. There is also a downstairs wc. Stairs lead you up to the first floor landing with doors to three bedrooms and the bathroom. The master bedroom is a particular feature of this home with two windows looking out over the sea and an area that could be utilised as a walk in wardrobe/potential master bedroom ensuite. Two further good sized bedrooms are on the rear of the house.
EXTERNAL To the front, the property benefits lower ground floor parking with two spaces available. Steps lead up to the front door and front garden which is laid to lawn. The rear garden is mainly laid to lawn and a sun trap being westerly aspect catching all the evening sun. There is also a patio area suitable for table and chairs.
SITUATED Located in Old Salts Farm Road, within walking distance of Lancing Beach and also the Mainline Train station with direct access into London, Brighton & all along the coast. By car the A259 and A27 are also close at hand so enable easy access along the south coast.
PORCH 5' 06" x 4' (1.68m x 1.22m)
HALLWAY 19' x 6' 11" (5.79m x 2.11m)
SITTING ROOM 16' x 13' (4.88m x 3.96m)
KITCHEN/BREAKFAST ROOM 25' x 7' 03" (7.62m x 2.21m)
DINING ROOM/BEDROOM 11' 04" x 9' 11" (3.45m x 3.02m)
WC 5' x 4' 06" (1.52m x 1.37m)
BEDROOM 17' x 14' 04" (5.18m x 4.37m)
BEDROOM TWO 11' 02" x 10' 05" (3.4m x 3.18m)
BEDROOM 11' 02" x 8' 03" (3.4m x 2.51m)
BATHROOM 7' 04" x 5' 03" (2.24m x 1.6m)
EXTERNAL To the front, the property benefits lower ground floor parking with two spaces available. Steps lead up to the front door and front garden which is laid to lawn. The rear garden is mainly laid to lawn and a sun trap being westerly aspect catching all the evening sun. There is also a patio area suitable for table and chairs.
SITUATED Located in Old Salts Farm Road, within walking distance of Lancing Beach and also the Mainline Train station with direct access into London, Brighton & all along the coast. By car the A259 and A27 are also close at hand so enable easy access along the south coast.
PORCH 5' 06" x 4' (1.68m x 1.22m)
HALLWAY 19' x 6' 11" (5.79m x 2.11m)
SITTING ROOM 16' x 13' (4.88m x 3.96m)
KITCHEN/BREAKFAST ROOM 25' x 7' 03" (7.62m x 2.21m)
DINING ROOM/BEDROOM 11' 04" x 9' 11" (3.45m x 3.02m)
WC 5' x 4' 06" (1.52m x 1.37m)
BEDROOM 17' x 14' 04" (5.18m x 4.37m)
BEDROOM TWO 11' 02" x 10' 05" (3.4m x 3.18m)
BEDROOM 11' 02" x 8' 03" (3.4m x 2.51m)
BATHROOM 7' 04" x 5' 03" (2.24m x 1.6m)
Council tax
First listed
Over a month agoOld Salts Farm Road, Lancing
Placebuzz mortgage repayment calculator
Monthly repayment
The Est. Mortgage is for a 25 years repayment mortgage based on a 10% deposit and a 5.5% annual interest. It is only intended as a guide. Make sure you obtain accurate figures from your lender before committing to any mortgage. Your home may be repossessed if you do not keep up repayments on a mortgage.
Old Salts Farm Road, Lancing - Streetview
DISCLAIMER: Property descriptions and related information displayed on this page are marketing materials provided by Jacobs Steel - Lancing. Placebuzz does not warrant or accept any responsibility for the accuracy or completeness of the property descriptions or related information provided here and they do not constitute property particulars. Please contact Jacobs Steel - Lancing for full details and further information.





