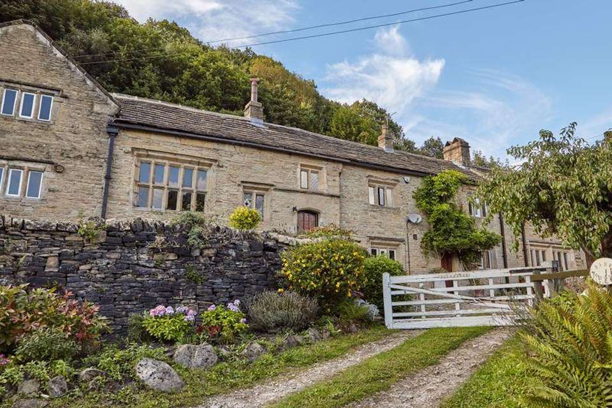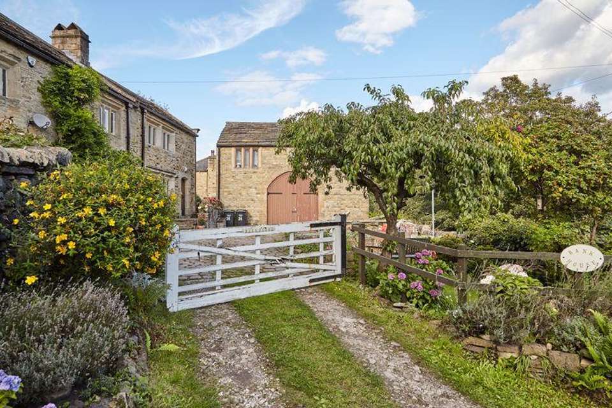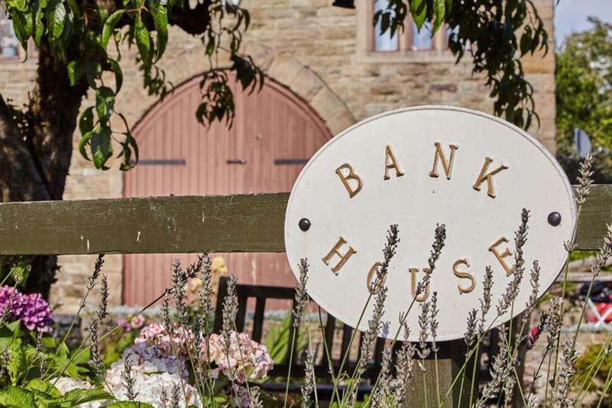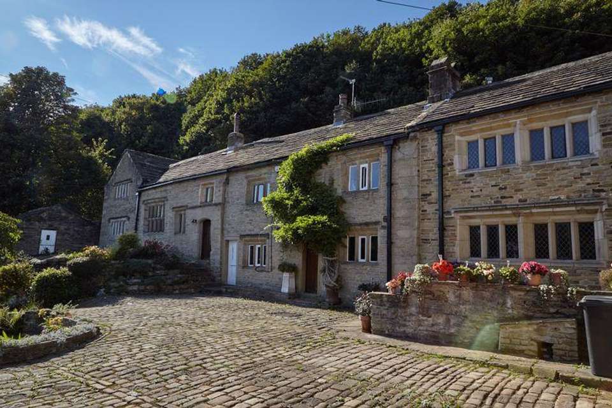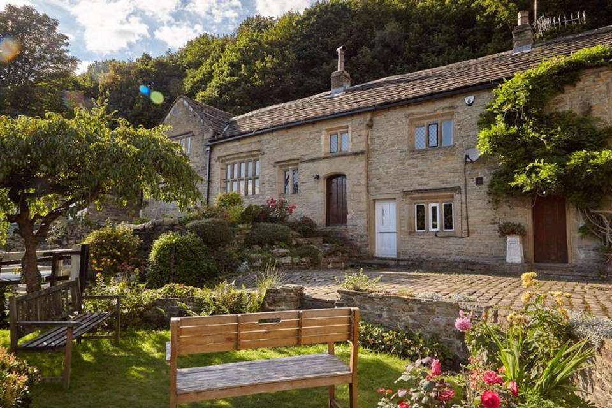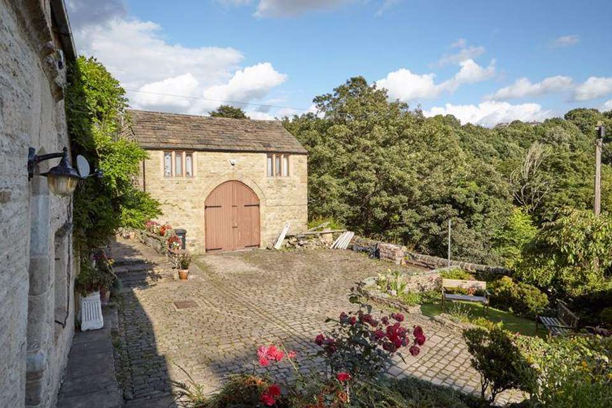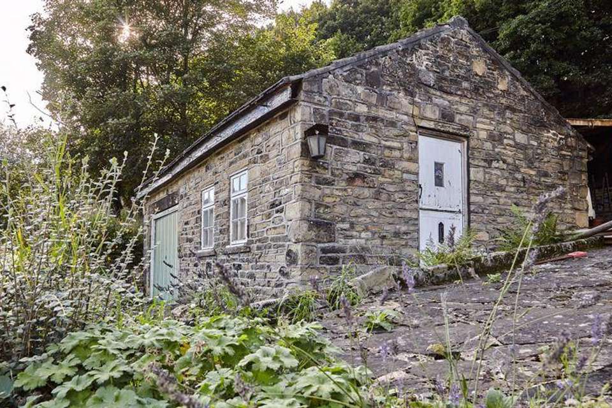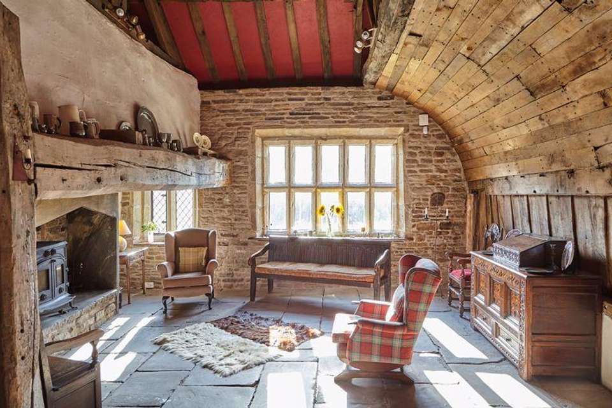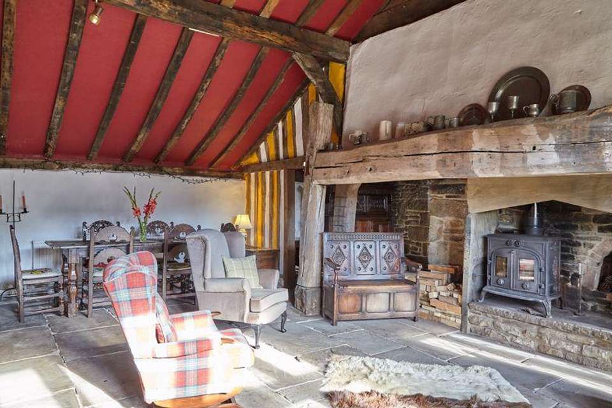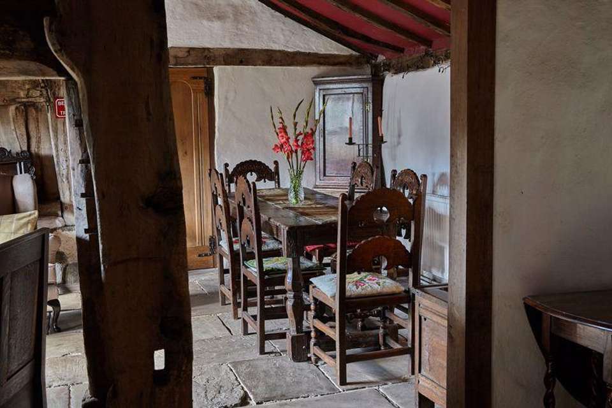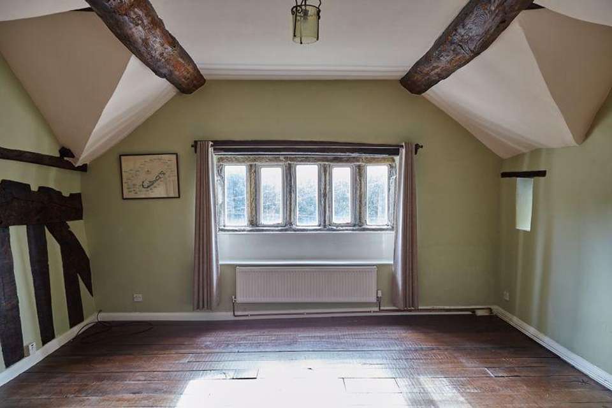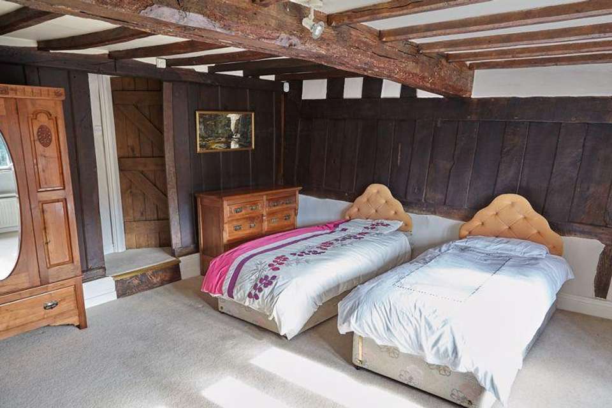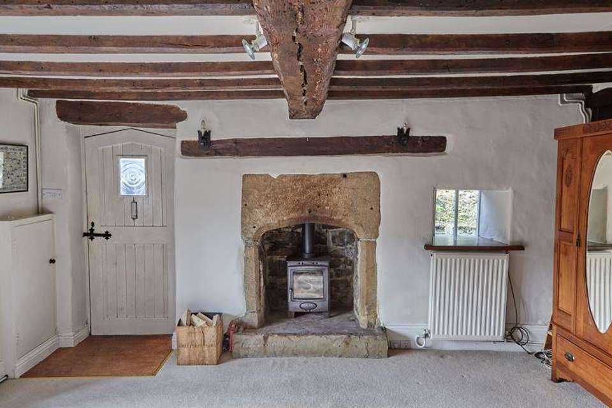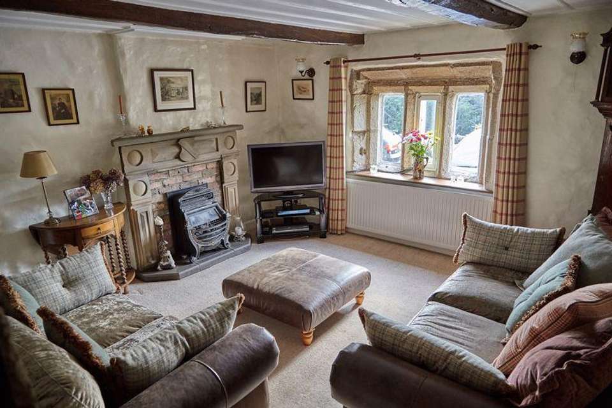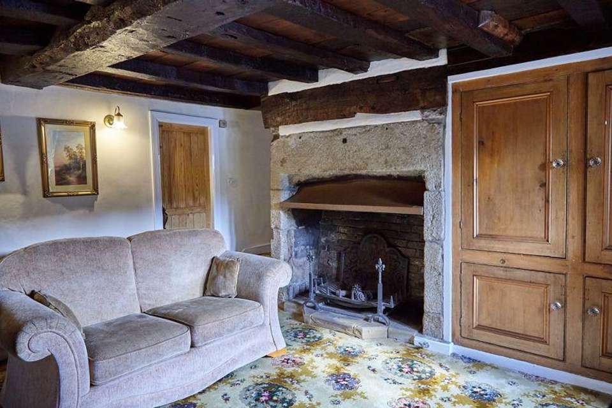6 bedroom property for sale
Bank House, Bank House Lane, Halifaxproperty
bedrooms
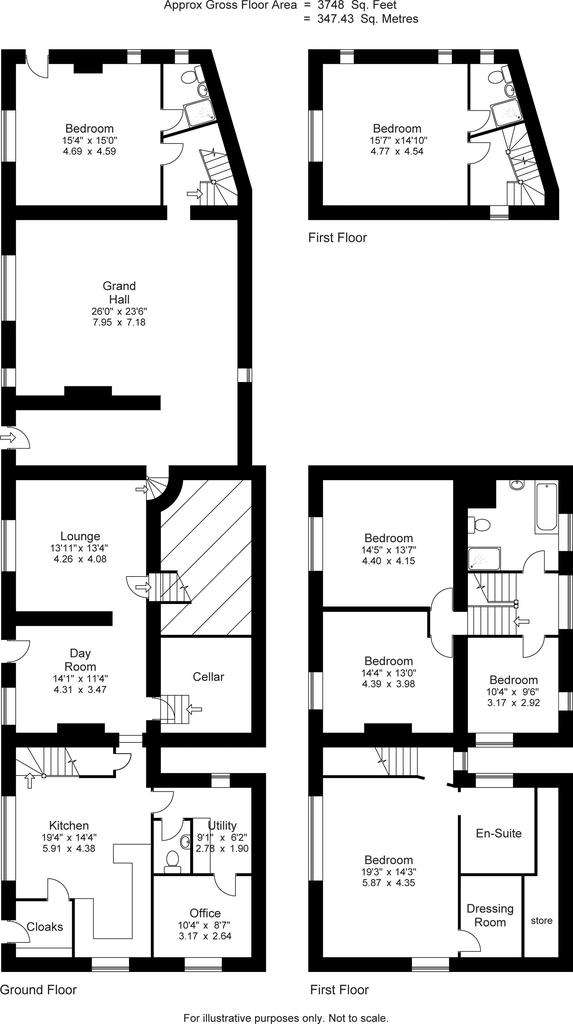
Property photos

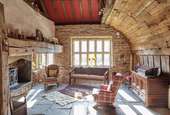
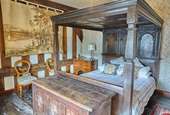
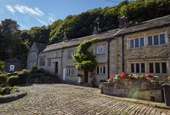
+16
Property description
This superb stone and timber built historic detached residence, part of which dates from the mid fifteenth century, has been lovingly and sympathetically restored to provide a delightful six bedroomed, four bathroomed family home which is situated in this extremely popular and convenient residential location. This superb property which includes one of only four yeoman dining halls left in Yorkshire has retained many period features which enhances its charm and character whilst still enjoying all the comforts of modern day living. The property provides excellent access to the local amenities of Skircoat Green, Copley and Savile Park, including outstanding schools as well as providing easy access to the trans Pennine road and rail network linking the business centres of Manchester & Leeds. Just step inside this delightful residence and you cannot fail to be impressed by the superb period features including the original Yeoman Dining Hall, inglenook fireplaces, stone mullioned windows and the original beams and timbers. The property is situated in private gardens and has the added benefit of a detached garage with a one bedroomed apartment above and a further stone building which could be converted to an office or studio. Very rarely does the opportunity arise to purchase such an historical property and as such an early appointment to view is absolutely essential
The solid oak front door opens into the
ENTRANCE VESTIBULEWith double doors opening to a cloak's cupboard, and one single radiator.
From the Entrance Vestibule a panelled door opens into the
DINING KITCHEN 5.91m x 4.38m
KITCHEN AREABeing fitted with a range of modern wall and base units incorporating matching work surfaces with a Leisure Zenith 110 multi-fuel cooking range with extractor in stainless steel canopy above and matching splash back, single drainer 1 ½ bowl sink unit with mixer tap, integrated fridge, and an integrated dishwasher. The kitchen is tiled around the work surfaces with complementing colour scheme to the remaining walls. Stone mullioned double-glazed windows with exposed stonework to the side elevation.
DINING AREAWith feature fireplace incorporating wood fire surround, marble inset and hearth incorporating a gas fire. Stone mullioned and leaded windows to the front elevation, solid wood floor and inset spotlight fittings to the ceiling. Door opens into an under the stair's cupboard providing useful storage facilities.
From the Dining Kitchen a panelled door opens into the
UTILITY ROOM 2.78m x 1.99mWith fitted wall and base units incorporating a single drainer 1 ½ bowl sink unit with mixer tap, plumbing for an automatic washing machine, Vailant combination boiler, and power points for a freezer and tumble dryer. Double glazed window to the side elevation, one single radiator, beam to ceiling and a tiled floor.
From the Utility Room a door opens into the
OFFICE/ STUDY 3.17m x 2.64mWith A stone mullioned double-glazed window to the side elevation, one double radiator, inset spotlight fittings to the ceiling and a fitted carpet.
From the Utility Room a door opens into the
DOWNSTAIRS CLOAKROOMWith modern white two-piece suite comprising hand wash basin and low flush WC.
From the Dining Kitchen a door opens to stairs leading to a
SMALL LANDINGWith double glazed window to the rear elevation with doorway to
MASTER BEDROOM SUITE
The Master Suite has not been completed leaving the successful purchaser the opportunity to choose their own fixtures, fittings and colour scheme.
BEDROOM 5.87m x 4.35mWith stone mullioned and leaded window to the front elevation, with further stone mullioned and double-glazed windows to the side elevation providing this double bedroom with its light and spacious aspect.
From the Bedroom a doorway leads to the
EN SUITE 2.54m x 2.40mWith double glazed window to the side elevation.
From the Bedroom a door opens into the
DRESSING ROOM 2.62m x 1.98mWith access to a storeroom.
From the Dining Kitchen a door opens into the
SNUG/DAY ROOM 3.47m x 4.31mWith a large, recessed feature stone fireplace to one wall with open grate fire on a matching hearth and built-in cupboards to one side. The charm of this room is enhanced by the period beams to the ceiling, and stone mullioned window to the front elevation incorporating a window seat. One double radiator and a fitted carpet. From the snug there is a door opening on to the front patio.
From the Snug/day room a door opens into the
CELLARProviding excellent storage facilities.
From the Snug a door opens into the
LOUNGE 4.26m x 4.08mWith period stone and brick fireplace to the chimney breast incorporating a Venetian stone inglenook fireplace with open grate fire on a matching hearth. This delightful room benefits from period beams to the ceiling and a stone mullioned window to the front elevation. One double radiator and a fitted carpet.
From the Lounge a stone spiral staircase leads to the
FIFTEENTH CENTURY DINING HALL 7.95m max x narrowing to 5.69m x 7.18mThis superb 15th Century dining hall has many original features not least of which are the magnificent original timbers including the timber canopy facing the fireplace. The central feature of this impressive dining hall is superb stone fireplace incorporating a solid fuel stove. There is a stone mullioned and transomed window to the front elevation, beams to ceiling and a stone flagged floor, two single radiators and a window to the rear elevation Access to the Dining Hall can also be made through the Oak entrance door and via the cross passage behind the stone reredos wall.
From the Dining Hall a door opens to the
INNER HALL With beams and exposed woodwork.
From the Inner Hall a door opens to a
DOUBLE BEDROOM 4.59m x 4.69mWith stone mullioned window to the front elevation, incorporating a window seat and further window to the side elevation. The charm and character of this room is enhanced by the beams, the plank and muntin screen, a studded timber wall, and the recessed stone fireplace with a solid fuel stove. Two double radiators, a fitted carpet and a side entrance door.
From the Inner Hall a door opens to a
SHOWER ROOM With white three-piece suite comprising pedestal wash basin, low flush WC and a fully tiled shower cubicle with shower unit. The shower room is extensively tiled with period wood panelling to the remaining walls. There is a window to the side elevation, beam to ceiling, chrome heated towel rail/radiator, and one single radiator.
From the Inner Hall a spiral staircase with a stone mullioned window to the rear elevation and a window to the side elevation leading to a
SMALL LANDING With wood floor and door opening to
DOUBLE BEDROOM 4.77m x 4.54mThis delightful double bedroom has period features including a plank and muntin screen, a timber studded wall, beams to ceiling, stone mullioned window to the front elevation incorporating window seat and a solid wood floor. Squint window to the side elevation providing a light and spacious aspect. Two double radiators. From the Bedroom a door opens into the
EN SUITE SHOWER ROOM With three-piece suite in champagne shade comprising pedestal wash basin, low flush WC and a shower cubicle with shower unit. The en suite is extensively tiled and has period timbers, one single radiator and a chrome heated towel rail/radiator.
From this room return to the Lounge where a door opens to stairs with fitted carpet leading to
LANDING With double glazed window to the rear elevation, one double radiator and a fitted carpet.
From the Landing a door opens into the
MODERN FAMILY BATHROOMWith modern white four-piece suite comprising hand wash basin in vanity unit with mixer tap, low flush WC, panelled bath with mixer tap and hand held shower unit and a large walk-in shower cubicle with shower unit. This attractive modern bathroom is extensively tiled around the four-piece suite with complementing colour scheme to the remaining walls and a matching tiled floor with under floor heating, and mullioned windows to the rear elevation.
From the Landing a door to
SINGLE BEDROOM 2.89m x 3.17mWith stone mullioned windows to the side elevation with exposed stone surround, further window to the rear elevation, one double radiator and a fitted carpet.
From the Landing stairs with a fitted carpet lead to a
SMALL LANDINGWith door to
DOUBLE BEDROOM 4.41m x 3.99mThe charm and character of this room is enhanced by the feature period stone fireplace to the chimney breast and stone mullioned windows to the front elevation. Wood floor, access to loft and one single radiator.
From the Landing a door opens to the
DOUBLE BEDROOM 4.43 x 4,24mWith original timbers to the wall and floor, stone mullioned window to the front elevation, and one single radiator.
GENERALThe property is constructed of stone and timber with a grey slate roof. It has the benefit of all mains services gas, water and electric with the added benefit of gas central heating.
EXTERNALTo the front of the property there is a cobbled courtyard with sunken garden with lawn, mature trees and shrubs. The cobbled area continues providing parking for numerous vehicles and leads to the DETACHED DOUBLE GARAGE6.48m x 5.44m with power and light and housing the combination boiler. To the side of the garage there is an entrance door with stairs leading to a
ONE BEDROOMED FIRST FLOOR APARTMENT
LOUNGE AND KITCHEN AREA 5.39m x 4.88mWith double glazed window to the front elevation, one double radiator, one TV point and a fitted carpet.
KITCHEN AREABeing fitted with a range of modern wall and base units incorporating matching work surfaces with stainless steel single drainer sink unit, four ring halogen hob with oven and grill beneath, and plumbing for an automatic washing machine. The kitchen area is tiled around the work surfaces with complementing colour scheme to the remaining walls, and a mullioned window to the rear elevation.
From the Lounge a door opens to
BEDROOM ONE 2.48m x 3.52mWith double glazed mullioned window to the front elevation, one double radiator and a fitted carpet.
From the bedroom a door opens to the
EN SUITE SHOWER ROOM With modern white three-piece suite comprising pedestal wash basin, low flush WC and shower cubicle with shower unit. The en suite is extensively tiled around the suite with complementing colour scheme to the remaining walls.
There is a stone flagged patio area which leads to the
STONE BUILT DETACHED STUDIO Which provides the potential to be converted in to further living accommodation if required.
To one side of the property there is a large garden which requires attention with a further garden to the remaining side
TO VIEWStrictly by appointment please telephone Property@Kemp&Co on[use Contact Agent Button].
DIRECITONSSAT NAV HX3 0QJ
SHORT BUILDING DEVELOPMENT AND ECONOMIC HISTORY OF BANKHOUSE IN SKIRCOAT.
Bankhouse is first mentioned in the Poll Tax records of 1380 however no part of that building is thought to remain on the site.The oldest part of the current existing building is the Yeomans Hall where surviving timbers have been dendrodated to a 'tree felling' date of around 1475. This Hall was built to the style of the period for West Yorkshire buildings. Namely a cross passage, a Reredos or Fire wall opening to a rear aisle and the hall itself. A surviving dais canopy faces the fire wall though the hall never actually had the dais. A parlour with a solar (bedroom) above were located to the RHS of the cross passage as you enter the building. The aisle then extended around the back of the canopy timber wall and to the rear and gable end side to the parlour. The building construction was timber framed to the front elevation with a single storey drystone wall around the sides and rear. The roof was hipped over the aisles.Around 1500 the property was owned by a consortium of local businessmen who farmed, ran the nearby toll road (now Wakefield Road) and ran a Fulling Mill situated on the Hebble Brook. At the end of that century the Waterhouse family were in sole ownership of the estate having bought out all the other parties' interests. The son married around 1600 and, at that point, it's reasonable to assume that he oversaw Bankhouses first re-development. A stone cross wing was built in the style of the time where the existing aisle was, behind the canopy wall. The parlour was heated and both the parlour and solar were larger than the existing ones. At the same time the timber cladding was removed from the Hall front elevation and a stone wall built incorporating a mullioned and transomed window.
Some 40 years later around 1640 the Waterhouse family moved out of the house to bigger and better premises. At this point, for rental purposes, the older parlour, solar and aisle were demolished and a new larger stone built lower end to the property built with higher roof levels to form 2 cottages. Many timbers from the existing build were re-used in the development. The whole property was rented out then as part of the Waterhouse Trust to numerous tenants and business interests until 1930. In the 19th century the estate recorded tenants living in the property, at differing times, who brewed and ran a beer house in the Hall, a ships chandler (for the canal), rhubarb cultivation, a butchery (in the current bathroom), weavers, shopkeepers, pig farming, toll road money collector, gardeners and labourers.
IN 1930 a tenant, Mr Bird, bought the house and remaining estate from the Waterhouse Trust. He then sold the cross wing and used the old hall as a barn. Mr Bird restored the main living areas but not the Hall, and during the restoration, he discovered a cache of gold coins. He built Woodbank with the proceeds, (last house, Wakefield Road end) sold Bankhouse and subsequently retired early and moved to Blackpool. His daughters told me in the late 1980s they still had some coins in the Bank!
The property changed hands a number of times until my wife and I bought it in 1984. Over the years we restored the old hall and the house. Built the barn, which replaced an ugly brick-built building, and built the kitchen extension. Finally, we researched its history both economic and architecturally of which this is only a snippet. Please ask for more details.Its now time for someone else to make their mark on this wonderful building so, with great sadness, we move on.
The solid oak front door opens into the
ENTRANCE VESTIBULEWith double doors opening to a cloak's cupboard, and one single radiator.
From the Entrance Vestibule a panelled door opens into the
DINING KITCHEN 5.91m x 4.38m
KITCHEN AREABeing fitted with a range of modern wall and base units incorporating matching work surfaces with a Leisure Zenith 110 multi-fuel cooking range with extractor in stainless steel canopy above and matching splash back, single drainer 1 ½ bowl sink unit with mixer tap, integrated fridge, and an integrated dishwasher. The kitchen is tiled around the work surfaces with complementing colour scheme to the remaining walls. Stone mullioned double-glazed windows with exposed stonework to the side elevation.
DINING AREAWith feature fireplace incorporating wood fire surround, marble inset and hearth incorporating a gas fire. Stone mullioned and leaded windows to the front elevation, solid wood floor and inset spotlight fittings to the ceiling. Door opens into an under the stair's cupboard providing useful storage facilities.
From the Dining Kitchen a panelled door opens into the
UTILITY ROOM 2.78m x 1.99mWith fitted wall and base units incorporating a single drainer 1 ½ bowl sink unit with mixer tap, plumbing for an automatic washing machine, Vailant combination boiler, and power points for a freezer and tumble dryer. Double glazed window to the side elevation, one single radiator, beam to ceiling and a tiled floor.
From the Utility Room a door opens into the
OFFICE/ STUDY 3.17m x 2.64mWith A stone mullioned double-glazed window to the side elevation, one double radiator, inset spotlight fittings to the ceiling and a fitted carpet.
From the Utility Room a door opens into the
DOWNSTAIRS CLOAKROOMWith modern white two-piece suite comprising hand wash basin and low flush WC.
From the Dining Kitchen a door opens to stairs leading to a
SMALL LANDINGWith double glazed window to the rear elevation with doorway to
MASTER BEDROOM SUITE
The Master Suite has not been completed leaving the successful purchaser the opportunity to choose their own fixtures, fittings and colour scheme.
BEDROOM 5.87m x 4.35mWith stone mullioned and leaded window to the front elevation, with further stone mullioned and double-glazed windows to the side elevation providing this double bedroom with its light and spacious aspect.
From the Bedroom a doorway leads to the
EN SUITE 2.54m x 2.40mWith double glazed window to the side elevation.
From the Bedroom a door opens into the
DRESSING ROOM 2.62m x 1.98mWith access to a storeroom.
From the Dining Kitchen a door opens into the
SNUG/DAY ROOM 3.47m x 4.31mWith a large, recessed feature stone fireplace to one wall with open grate fire on a matching hearth and built-in cupboards to one side. The charm of this room is enhanced by the period beams to the ceiling, and stone mullioned window to the front elevation incorporating a window seat. One double radiator and a fitted carpet. From the snug there is a door opening on to the front patio.
From the Snug/day room a door opens into the
CELLARProviding excellent storage facilities.
From the Snug a door opens into the
LOUNGE 4.26m x 4.08mWith period stone and brick fireplace to the chimney breast incorporating a Venetian stone inglenook fireplace with open grate fire on a matching hearth. This delightful room benefits from period beams to the ceiling and a stone mullioned window to the front elevation. One double radiator and a fitted carpet.
From the Lounge a stone spiral staircase leads to the
FIFTEENTH CENTURY DINING HALL 7.95m max x narrowing to 5.69m x 7.18mThis superb 15th Century dining hall has many original features not least of which are the magnificent original timbers including the timber canopy facing the fireplace. The central feature of this impressive dining hall is superb stone fireplace incorporating a solid fuel stove. There is a stone mullioned and transomed window to the front elevation, beams to ceiling and a stone flagged floor, two single radiators and a window to the rear elevation Access to the Dining Hall can also be made through the Oak entrance door and via the cross passage behind the stone reredos wall.
From the Dining Hall a door opens to the
INNER HALL With beams and exposed woodwork.
From the Inner Hall a door opens to a
DOUBLE BEDROOM 4.59m x 4.69mWith stone mullioned window to the front elevation, incorporating a window seat and further window to the side elevation. The charm and character of this room is enhanced by the beams, the plank and muntin screen, a studded timber wall, and the recessed stone fireplace with a solid fuel stove. Two double radiators, a fitted carpet and a side entrance door.
From the Inner Hall a door opens to a
SHOWER ROOM With white three-piece suite comprising pedestal wash basin, low flush WC and a fully tiled shower cubicle with shower unit. The shower room is extensively tiled with period wood panelling to the remaining walls. There is a window to the side elevation, beam to ceiling, chrome heated towel rail/radiator, and one single radiator.
From the Inner Hall a spiral staircase with a stone mullioned window to the rear elevation and a window to the side elevation leading to a
SMALL LANDING With wood floor and door opening to
DOUBLE BEDROOM 4.77m x 4.54mThis delightful double bedroom has period features including a plank and muntin screen, a timber studded wall, beams to ceiling, stone mullioned window to the front elevation incorporating window seat and a solid wood floor. Squint window to the side elevation providing a light and spacious aspect. Two double radiators. From the Bedroom a door opens into the
EN SUITE SHOWER ROOM With three-piece suite in champagne shade comprising pedestal wash basin, low flush WC and a shower cubicle with shower unit. The en suite is extensively tiled and has period timbers, one single radiator and a chrome heated towel rail/radiator.
From this room return to the Lounge where a door opens to stairs with fitted carpet leading to
LANDING With double glazed window to the rear elevation, one double radiator and a fitted carpet.
From the Landing a door opens into the
MODERN FAMILY BATHROOMWith modern white four-piece suite comprising hand wash basin in vanity unit with mixer tap, low flush WC, panelled bath with mixer tap and hand held shower unit and a large walk-in shower cubicle with shower unit. This attractive modern bathroom is extensively tiled around the four-piece suite with complementing colour scheme to the remaining walls and a matching tiled floor with under floor heating, and mullioned windows to the rear elevation.
From the Landing a door to
SINGLE BEDROOM 2.89m x 3.17mWith stone mullioned windows to the side elevation with exposed stone surround, further window to the rear elevation, one double radiator and a fitted carpet.
From the Landing stairs with a fitted carpet lead to a
SMALL LANDINGWith door to
DOUBLE BEDROOM 4.41m x 3.99mThe charm and character of this room is enhanced by the feature period stone fireplace to the chimney breast and stone mullioned windows to the front elevation. Wood floor, access to loft and one single radiator.
From the Landing a door opens to the
DOUBLE BEDROOM 4.43 x 4,24mWith original timbers to the wall and floor, stone mullioned window to the front elevation, and one single radiator.
GENERALThe property is constructed of stone and timber with a grey slate roof. It has the benefit of all mains services gas, water and electric with the added benefit of gas central heating.
EXTERNALTo the front of the property there is a cobbled courtyard with sunken garden with lawn, mature trees and shrubs. The cobbled area continues providing parking for numerous vehicles and leads to the DETACHED DOUBLE GARAGE6.48m x 5.44m with power and light and housing the combination boiler. To the side of the garage there is an entrance door with stairs leading to a
ONE BEDROOMED FIRST FLOOR APARTMENT
LOUNGE AND KITCHEN AREA 5.39m x 4.88mWith double glazed window to the front elevation, one double radiator, one TV point and a fitted carpet.
KITCHEN AREABeing fitted with a range of modern wall and base units incorporating matching work surfaces with stainless steel single drainer sink unit, four ring halogen hob with oven and grill beneath, and plumbing for an automatic washing machine. The kitchen area is tiled around the work surfaces with complementing colour scheme to the remaining walls, and a mullioned window to the rear elevation.
From the Lounge a door opens to
BEDROOM ONE 2.48m x 3.52mWith double glazed mullioned window to the front elevation, one double radiator and a fitted carpet.
From the bedroom a door opens to the
EN SUITE SHOWER ROOM With modern white three-piece suite comprising pedestal wash basin, low flush WC and shower cubicle with shower unit. The en suite is extensively tiled around the suite with complementing colour scheme to the remaining walls.
There is a stone flagged patio area which leads to the
STONE BUILT DETACHED STUDIO Which provides the potential to be converted in to further living accommodation if required.
To one side of the property there is a large garden which requires attention with a further garden to the remaining side
TO VIEWStrictly by appointment please telephone Property@Kemp&Co on[use Contact Agent Button].
DIRECITONSSAT NAV HX3 0QJ
SHORT BUILDING DEVELOPMENT AND ECONOMIC HISTORY OF BANKHOUSE IN SKIRCOAT.
Bankhouse is first mentioned in the Poll Tax records of 1380 however no part of that building is thought to remain on the site.The oldest part of the current existing building is the Yeomans Hall where surviving timbers have been dendrodated to a 'tree felling' date of around 1475. This Hall was built to the style of the period for West Yorkshire buildings. Namely a cross passage, a Reredos or Fire wall opening to a rear aisle and the hall itself. A surviving dais canopy faces the fire wall though the hall never actually had the dais. A parlour with a solar (bedroom) above were located to the RHS of the cross passage as you enter the building. The aisle then extended around the back of the canopy timber wall and to the rear and gable end side to the parlour. The building construction was timber framed to the front elevation with a single storey drystone wall around the sides and rear. The roof was hipped over the aisles.Around 1500 the property was owned by a consortium of local businessmen who farmed, ran the nearby toll road (now Wakefield Road) and ran a Fulling Mill situated on the Hebble Brook. At the end of that century the Waterhouse family were in sole ownership of the estate having bought out all the other parties' interests. The son married around 1600 and, at that point, it's reasonable to assume that he oversaw Bankhouses first re-development. A stone cross wing was built in the style of the time where the existing aisle was, behind the canopy wall. The parlour was heated and both the parlour and solar were larger than the existing ones. At the same time the timber cladding was removed from the Hall front elevation and a stone wall built incorporating a mullioned and transomed window.
Some 40 years later around 1640 the Waterhouse family moved out of the house to bigger and better premises. At this point, for rental purposes, the older parlour, solar and aisle were demolished and a new larger stone built lower end to the property built with higher roof levels to form 2 cottages. Many timbers from the existing build were re-used in the development. The whole property was rented out then as part of the Waterhouse Trust to numerous tenants and business interests until 1930. In the 19th century the estate recorded tenants living in the property, at differing times, who brewed and ran a beer house in the Hall, a ships chandler (for the canal), rhubarb cultivation, a butchery (in the current bathroom), weavers, shopkeepers, pig farming, toll road money collector, gardeners and labourers.
IN 1930 a tenant, Mr Bird, bought the house and remaining estate from the Waterhouse Trust. He then sold the cross wing and used the old hall as a barn. Mr Bird restored the main living areas but not the Hall, and during the restoration, he discovered a cache of gold coins. He built Woodbank with the proceeds, (last house, Wakefield Road end) sold Bankhouse and subsequently retired early and moved to Blackpool. His daughters told me in the late 1980s they still had some coins in the Bank!
The property changed hands a number of times until my wife and I bought it in 1984. Over the years we restored the old hall and the house. Built the barn, which replaced an ugly brick-built building, and built the kitchen extension. Finally, we researched its history both economic and architecturally of which this is only a snippet. Please ask for more details.Its now time for someone else to make their mark on this wonderful building so, with great sadness, we move on.
Council tax
First listed
Over a month agoBank House, Bank House Lane, Halifax
Placebuzz mortgage repayment calculator
Monthly repayment
The Est. Mortgage is for a 25 years repayment mortgage based on a 10% deposit and a 5.5% annual interest. It is only intended as a guide. Make sure you obtain accurate figures from your lender before committing to any mortgage. Your home may be repossessed if you do not keep up repayments on a mortgage.
Bank House, Bank House Lane, Halifax - Streetview
DISCLAIMER: Property descriptions and related information displayed on this page are marketing materials provided by Property@Kemp&Co - Halifax. Placebuzz does not warrant or accept any responsibility for the accuracy or completeness of the property descriptions or related information provided here and they do not constitute property particulars. Please contact Property@Kemp&Co - Halifax for full details and further information.





