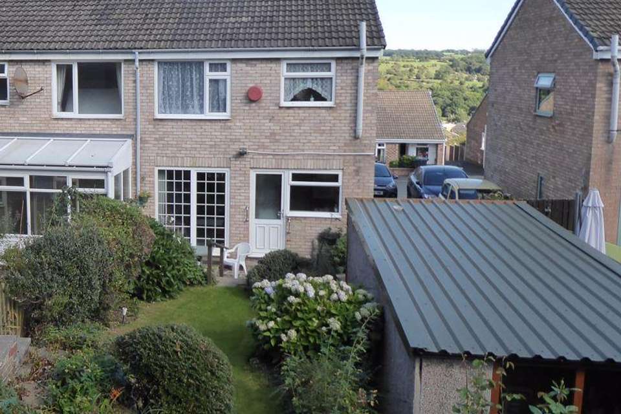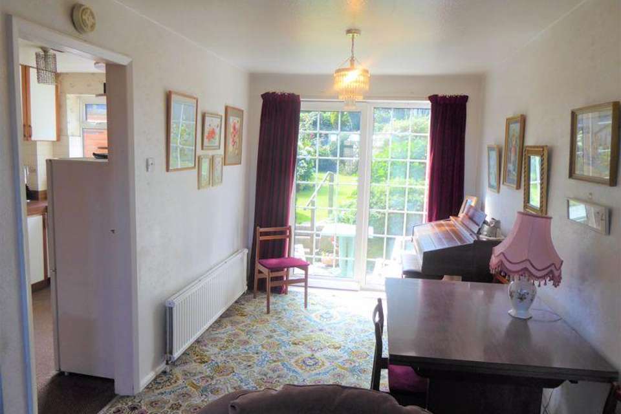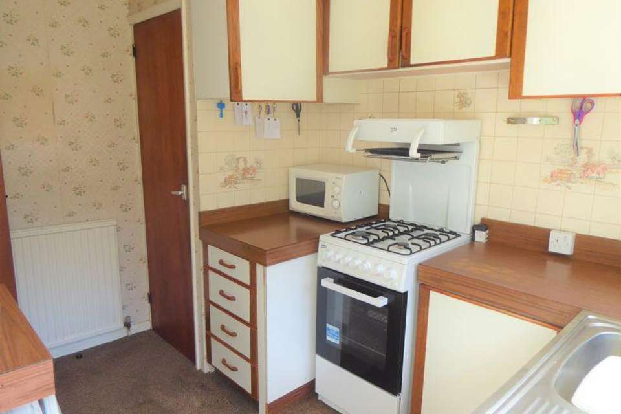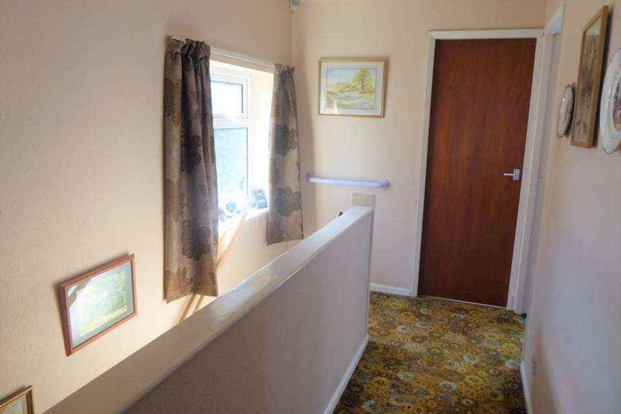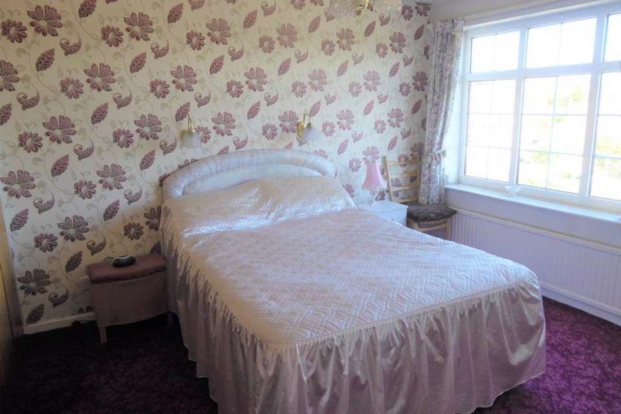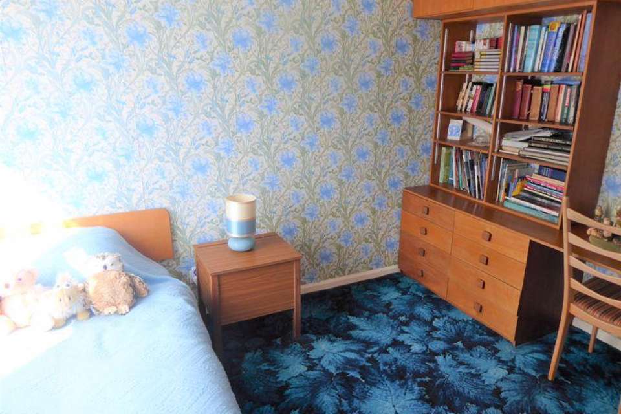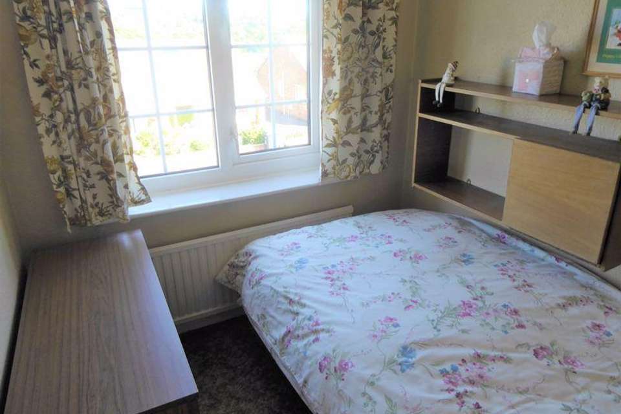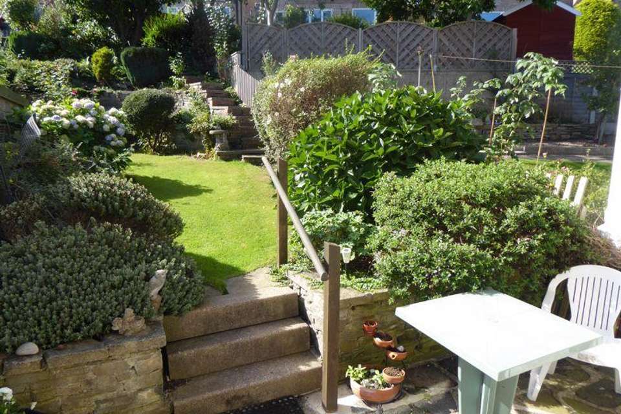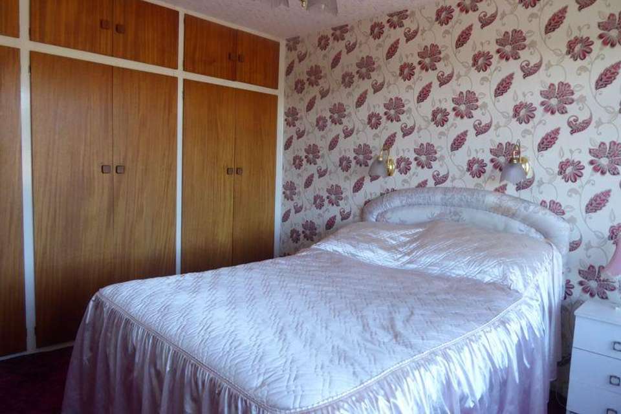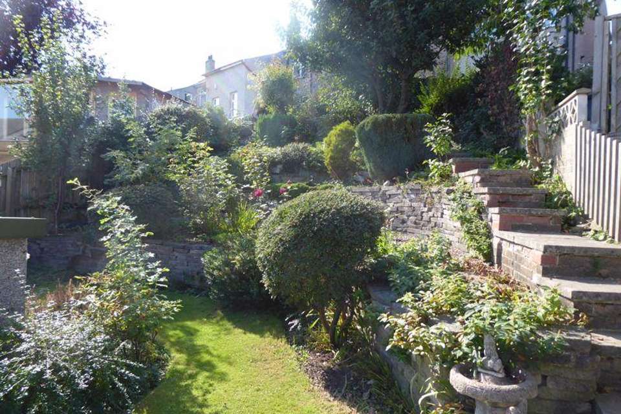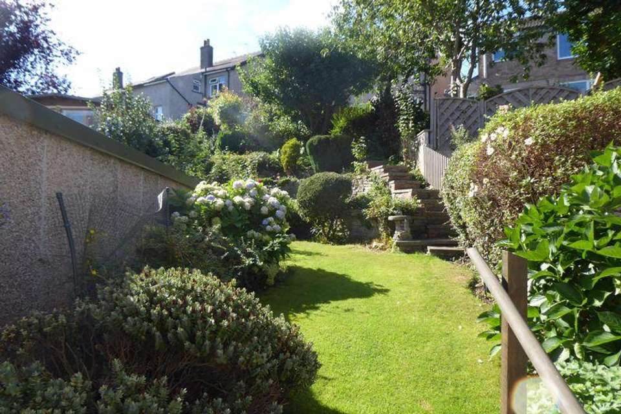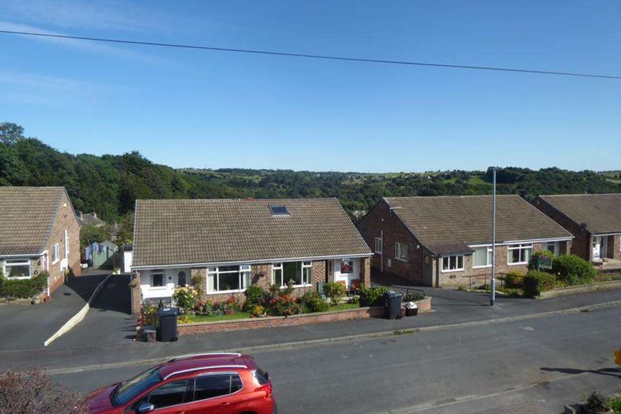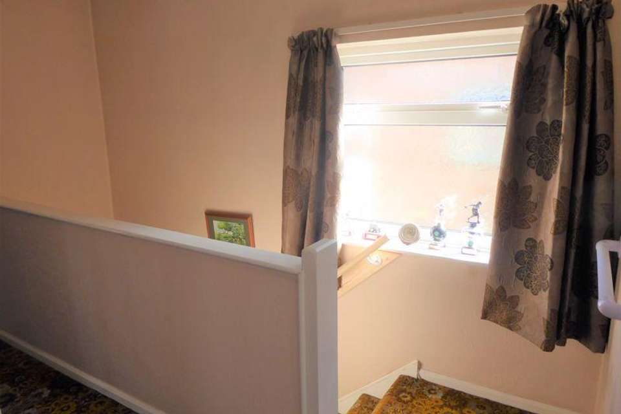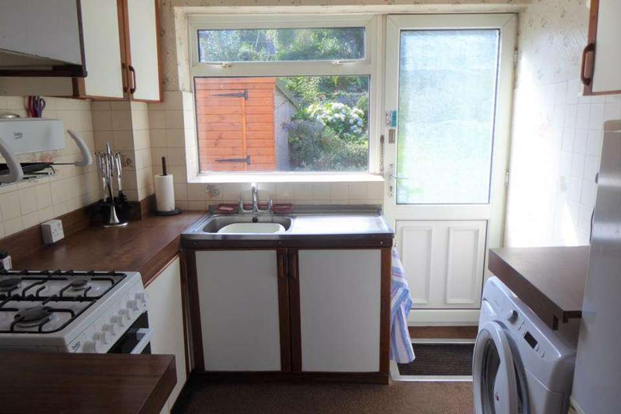3 bedroom semi-detached house for sale
St. Andrews Drive, Brighousesemi-detached house
bedrooms
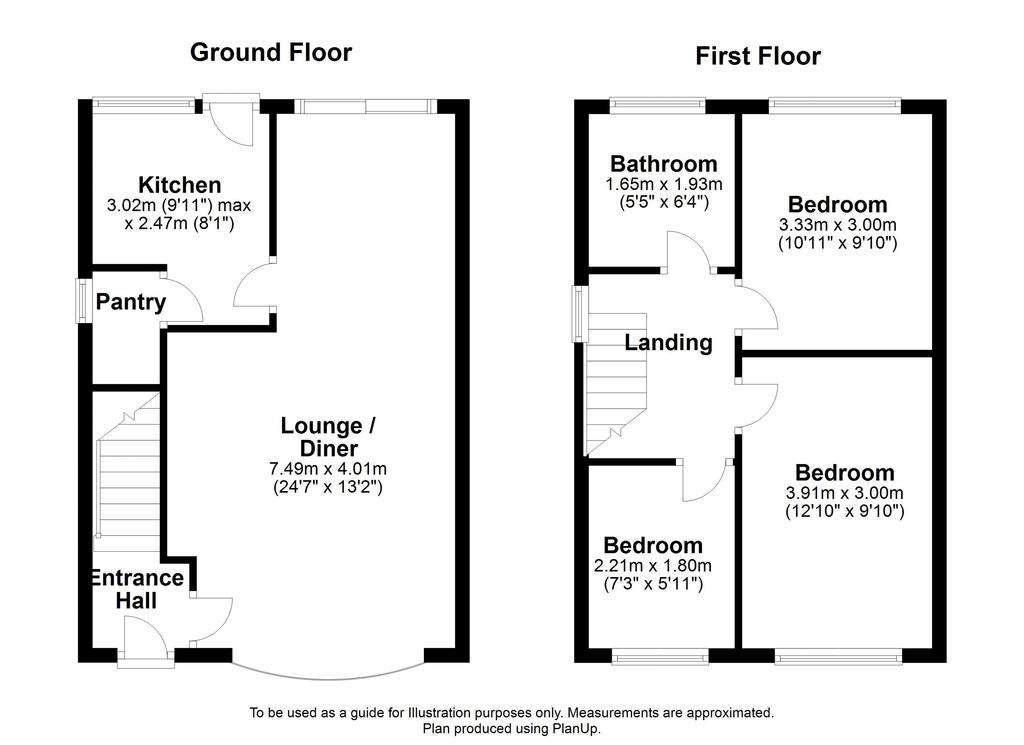
Property photos

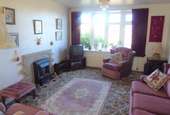
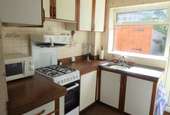
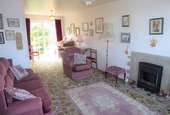
+14
Property description
A delightful family home offered with the benefit of no upward chain. This three bedroom semi-detached house is located in a charming cul-de-sac, set in a peaceful area only 10 minutes walk from Brighouse town centre yet within easy reach of the M62 motorway. Having a good-sized, well-established, rear garden this home is located in a highly sought after area of Brighouse, only a short distance from local schools and bus routes. The property is enhanced by gas central heating and PVCu double glazing, with accommodation to include Entrance Hall, Lounge/Diner, Kitchen, 3 Bedrooms, Family bathroom. The driveway has room to park several cars and leads to a newly-refurbished large single garage. Garden front and rear. An early appointment to view is highly recommended to fully appreciate this family home.
Entrance Hall
Exterior PVCu door which leads through to entrance hall with stairway to first floor and internal door through to Lounge.
Lounge/Diner - 24' 7'' x 13' 2'' (7.49m x 4.01m)
Good sized bright and airy room with feature electric fire set in surround with stone backing and hearth, two gas central heating radiators, front PVCu double glazed window over looking the front of the property, and in the dining area is a PVCu patio door which leads out to the patio and lovely rear garden. Internal door through to the Kitchen.
Kitchen - 9' 11'' x 8' 1'' (3.02m x 2.46m)
With a range of base and wall units, and fitted worktops, inset stainless steel sink unit and drainer, gas cooker, plumbing for washer, radiator, large under stairs storage cupboard/pantry with combi boiler fitted within the last 12 months. Rear PVCu window which looks out over the garden, and exterior PVCu door which leads out to the garden.
First Floor
First Floor Landing
Having loft access being part boarded and side PVCu window.
Bedroom 1 - 12' 10'' x 9' 10'' (3.91m x 2.99m)
Master bedroom with a good range of fitted wardrobes with matching drawers, radiator, and front PVCu double glazed window with pleasant eastward outlook.
Bedroom 2 - 10' 11'' x 9' 10'' (3.32m x 2.99m)
Situated to the rear of the property with a range of fitted furniture and drawers, radiator, built in cupboard and rear PVCu window again with a pleasant outlook over the rear garden.
Bedroom 3 - 7' 3'' x 5' 11'' (2.21m x 1.80m)
Single bedroom with radiator and front PVCu double glazed window having pleasant views.
Family Bathroom.
Incorporating a three piece suite to include panelled bath with shower over, low flush toilet, wash hand basin, radiator and rear frosted PVCu double glazed window.
Exterior
To the front of the property is a lawn garden with plants and shrubs. Alongside is a long driveway which leads to the single Grimston garage with power and light, which has recently been completely refurbished by the manufacturer. To the rear of the property is a good sized tiered garden having patio area, lawn section, plants, shrubs and pebbled area to the top tier from which there is a fabulous view.
Entrance Hall
Exterior PVCu door which leads through to entrance hall with stairway to first floor and internal door through to Lounge.
Lounge/Diner - 24' 7'' x 13' 2'' (7.49m x 4.01m)
Good sized bright and airy room with feature electric fire set in surround with stone backing and hearth, two gas central heating radiators, front PVCu double glazed window over looking the front of the property, and in the dining area is a PVCu patio door which leads out to the patio and lovely rear garden. Internal door through to the Kitchen.
Kitchen - 9' 11'' x 8' 1'' (3.02m x 2.46m)
With a range of base and wall units, and fitted worktops, inset stainless steel sink unit and drainer, gas cooker, plumbing for washer, radiator, large under stairs storage cupboard/pantry with combi boiler fitted within the last 12 months. Rear PVCu window which looks out over the garden, and exterior PVCu door which leads out to the garden.
First Floor
First Floor Landing
Having loft access being part boarded and side PVCu window.
Bedroom 1 - 12' 10'' x 9' 10'' (3.91m x 2.99m)
Master bedroom with a good range of fitted wardrobes with matching drawers, radiator, and front PVCu double glazed window with pleasant eastward outlook.
Bedroom 2 - 10' 11'' x 9' 10'' (3.32m x 2.99m)
Situated to the rear of the property with a range of fitted furniture and drawers, radiator, built in cupboard and rear PVCu window again with a pleasant outlook over the rear garden.
Bedroom 3 - 7' 3'' x 5' 11'' (2.21m x 1.80m)
Single bedroom with radiator and front PVCu double glazed window having pleasant views.
Family Bathroom.
Incorporating a three piece suite to include panelled bath with shower over, low flush toilet, wash hand basin, radiator and rear frosted PVCu double glazed window.
Exterior
To the front of the property is a lawn garden with plants and shrubs. Alongside is a long driveway which leads to the single Grimston garage with power and light, which has recently been completely refurbished by the manufacturer. To the rear of the property is a good sized tiered garden having patio area, lawn section, plants, shrubs and pebbled area to the top tier from which there is a fabulous view.
Council tax
First listed
Over a month agoSt. Andrews Drive, Brighouse
Placebuzz mortgage repayment calculator
Monthly repayment
The Est. Mortgage is for a 25 years repayment mortgage based on a 10% deposit and a 5.5% annual interest. It is only intended as a guide. Make sure you obtain accurate figures from your lender before committing to any mortgage. Your home may be repossessed if you do not keep up repayments on a mortgage.
St. Andrews Drive, Brighouse - Streetview
DISCLAIMER: Property descriptions and related information displayed on this page are marketing materials provided by SW Property - Hipperholme. Placebuzz does not warrant or accept any responsibility for the accuracy or completeness of the property descriptions or related information provided here and they do not constitute property particulars. Please contact SW Property - Hipperholme for full details and further information.





