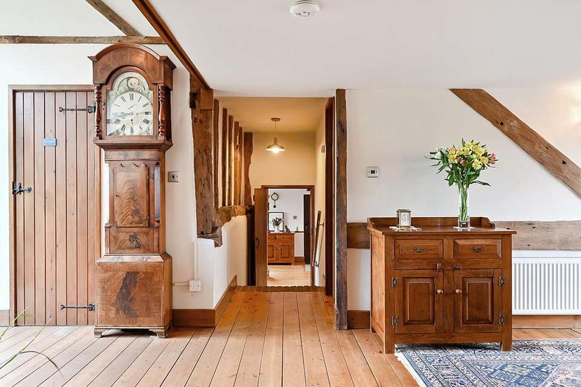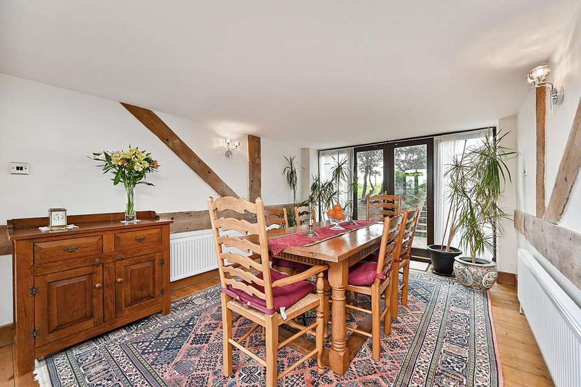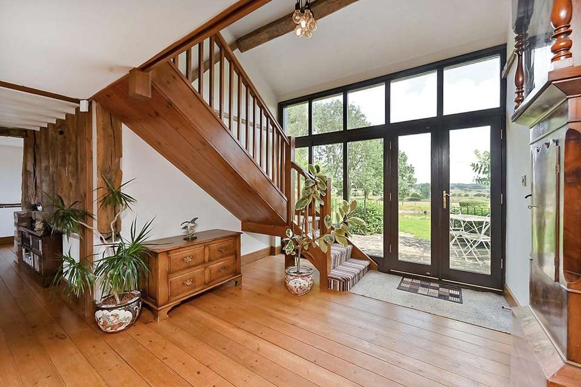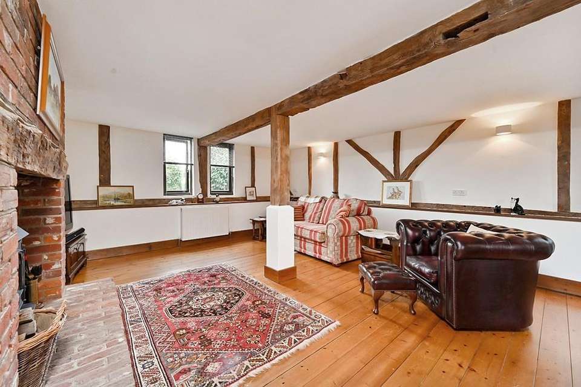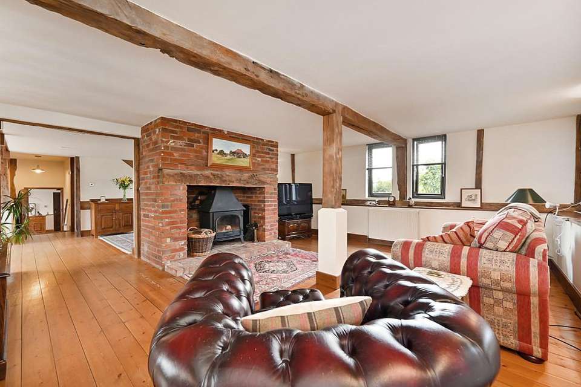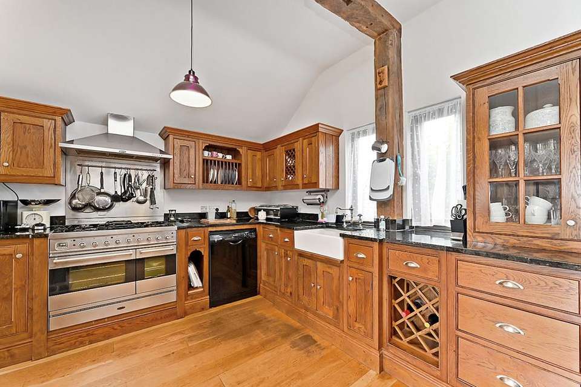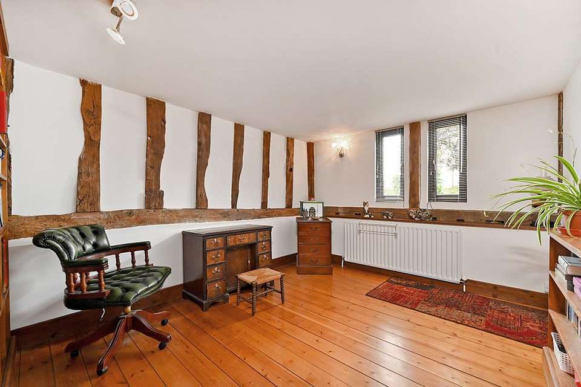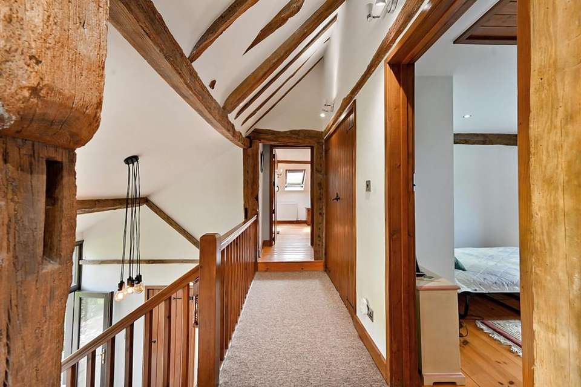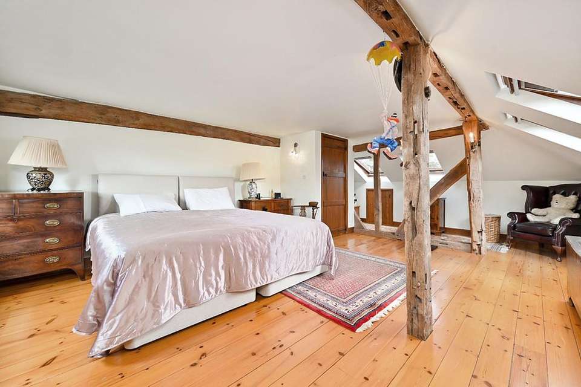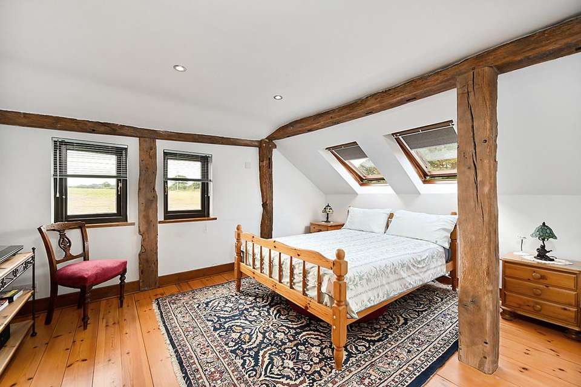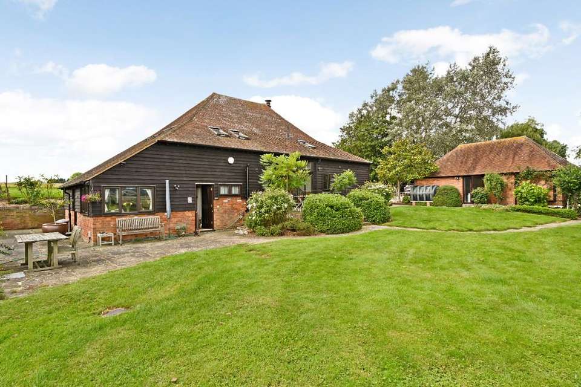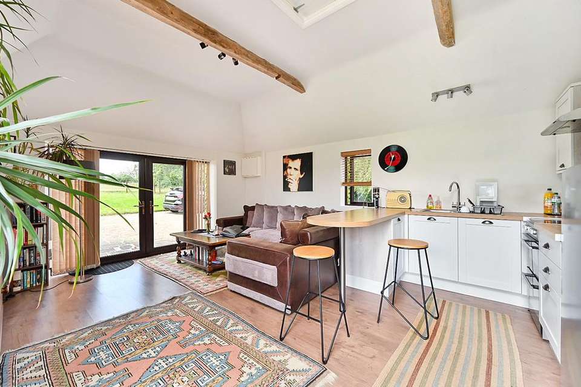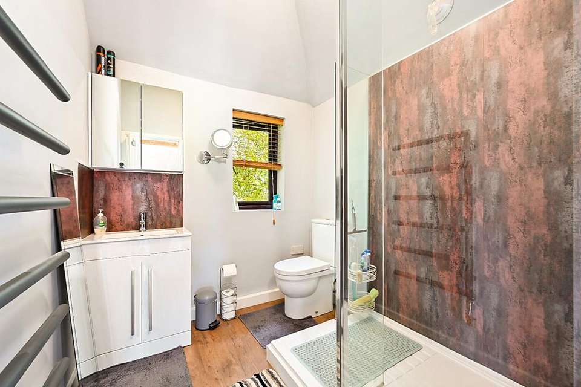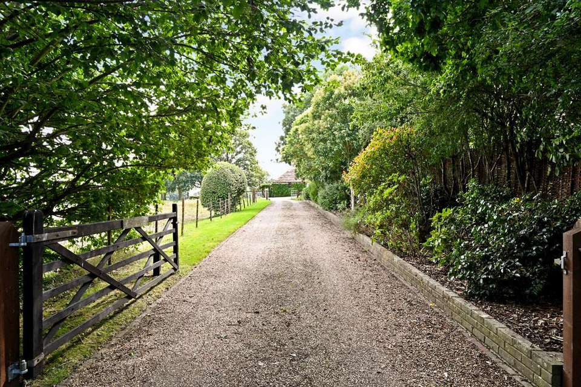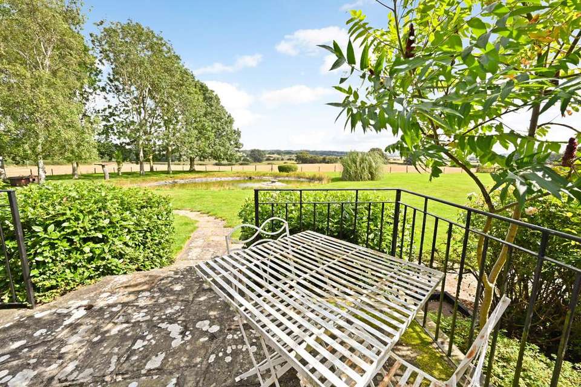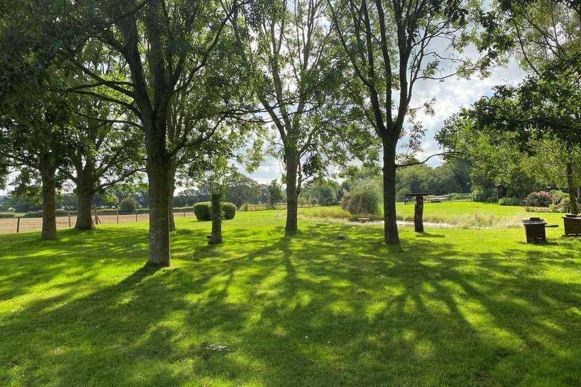4 bedroom barn conversion for sale
Wittersham Road, Peasmarsh, East Sussex TN31 6TDhouse
bedrooms
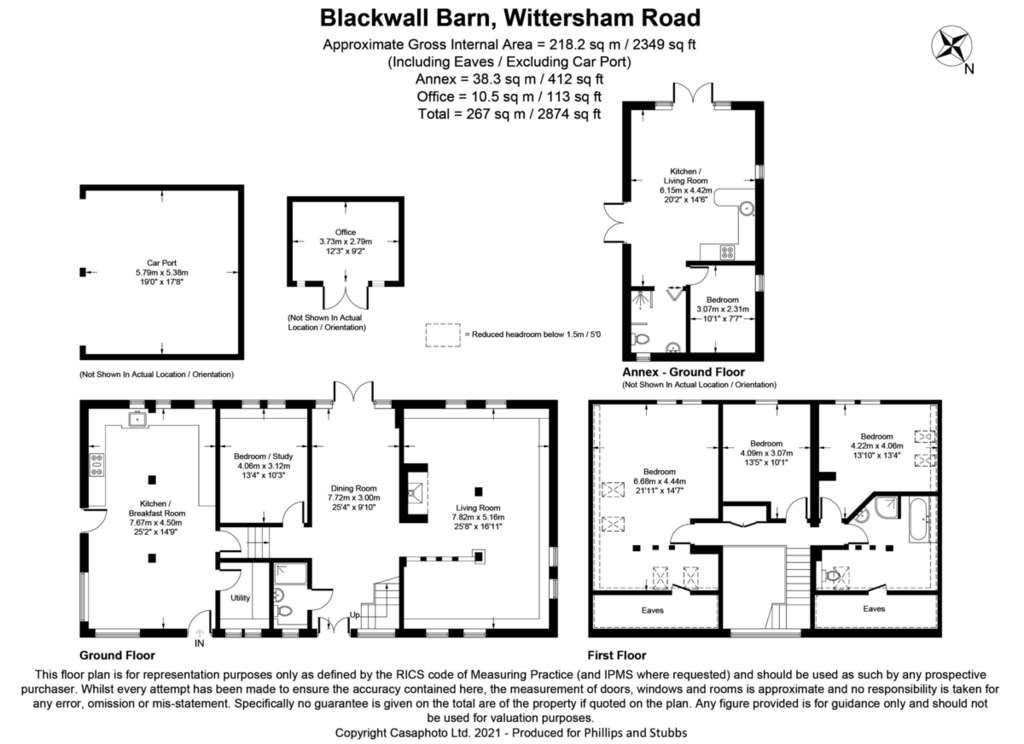
Property photos
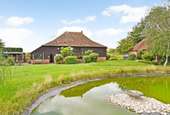
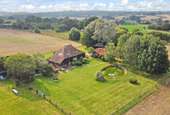
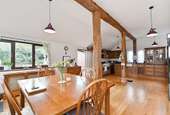
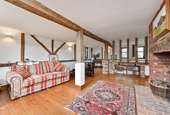
+16
Property description
ROOMS Double height reception hall, Living room, Dining room, Kitchen/breakfast room, Study/bedroom 4, Cloak/shower room, Galleried landing,Three double bedrooms, Bath/shower room, Double glazing, Oil central heating, EPC rating D.
Ancillary accommodation comprising open plan living room and kitchen, double bedroom and shower room, Double glazing, Electric heating, EPC rating F.
Double bay heritage style garage, Gardens and grounds of about 2 acres. ?
LOCATION Blackwall Barn occupies a rural setting at the end of a 250' long driveway adjoining open farmland between the villages of Wittersham (2 miles) and Peasmarsh (1.5 miles), which offers local facilities and amenities including Jempsons (a family run supermarket with petrol station and café on site) and two public houses. More extensive amenities can be found in the Ancient Town and Cinque Port of Rye (5 miles) renowned for its historical associations and fine period architecture. From the town there are local train services to Eastbourne and to Ashford International, from where there are high speed connections to London St Pancras (37 minutes) and Paris, Brussels and Amsterdam via Eurostar. The coastal resorts of Pett Level, Fairlight and Camber Sands are close by and the improved A259 via Brenzett/Brookland provides a good road access to the M20 and M25 beyond. To the west is the historic town of Hastings with its seafront and promenade whilst inland are the towns of Battle with its Abbey and Tenterden (7 miles) with its tree lined High Street and green swards which also offers a good range of shopping facilities and amenities. The area is well served by a number of sporting and leisure activities including horse riding, water sports, flying at Lydd airport (Le Touquet), the aforementioned beaches, golf at Rye Golf Club and the popular Rye Harbour Nature Reserve. Secondary schools include Robertsbridge Community College and Rye College. Private schools in the area include Vine Hall at Robertsbridge, Marlborough House at Hawkhurst, Benenden Girl's School, Buckswood School at Guestling and Kings College at Canterbury.
DESCRIPTION A detached period barn converted to residential living in 1989 and brought to the open market for the first time since then. The light, well presented living accommodation, which is open plan in part, has good ceiling height and is arranged over two levels, as shown on the floor plan. There are exposed floorboards and timber framing to most rooms. Fibre Optic broadband is supplied to the property. The useful detached outbuilding has previously been utilised as a studio but currently provides ancillary accommodation to the main house.
GROUND FLOOR A glazed front door with matching side panels opens into a double height reception hall with a turned staircase to a galleried landing and a door to a cloak/shower room. The triple aspect living room has an inglenook style brick fireplace with a wood burning stove and exposed timber framing, including open studwork. The dining room, which is open to the reception hall, has glazed double doors opening to the garden. The study/bedroom 4 has fitted book shelving to one wall and exposed studwork. The triple aspect kitchen/breakfast room, which has exposed oak floorboards and two doors to the garden, is fitted with an extensive range of oak cabinets comprising cupboards and drawers, some with wicker baskets, beneath granite work surfaces with a further range of wall mounted cupboards, space and plumbing for a dishwasher, space for a fridge freezer, stainless steel range cooker with filter hood above and a ceramic sink with mixer tap.
FIRST FLOOR On the first floor, there is a galleried landing, three characterful double bedrooms and a large family bath/shower room with fitments comprising a shower enclosure, panelled bath, pedestal wash basin and low level w.c.
ANCILLARY ACCOMMODATION The converted outbuilding is currently arranged to provide ancillary accommodation to the main house and comprises an open plan triple aspect living room and fitted kitchen with a vaulted ceiling, exposed timber framing, two pairs of glazed double doors opening onto the garden and a range of kitchen cabinets, together with a sink, double oven, electric hob breakfast bar. In addition, there is a double bedroom with a vaulted ceiling and a shower room with a walk-in shower, close coupled w.c and wash basin.
OUTSIDE The property is approached from the lane over a long gravel driveway leading to an extensive parking and turning area with access to a heritage style open double bay garage with a lean-to log store. Immediately adjacent to the house is a flagstone paved terrace and summer house/home office beyond which is a large pond with fountain and an expansive area of lawn with herbaceous borders, mature shrubs and specimen trees including magnolia, fig, sumac, robinia, acer, viburnum, Japanese laurel, hibiscus, mahonia, rhododendron and beech hedging. Greenhouse, garden shed and garden stores. To one end is a small field and area of coppice woodland. In all about 2 acres.
Ancillary accommodation comprising open plan living room and kitchen, double bedroom and shower room, Double glazing, Electric heating, EPC rating F.
Double bay heritage style garage, Gardens and grounds of about 2 acres. ?
LOCATION Blackwall Barn occupies a rural setting at the end of a 250' long driveway adjoining open farmland between the villages of Wittersham (2 miles) and Peasmarsh (1.5 miles), which offers local facilities and amenities including Jempsons (a family run supermarket with petrol station and café on site) and two public houses. More extensive amenities can be found in the Ancient Town and Cinque Port of Rye (5 miles) renowned for its historical associations and fine period architecture. From the town there are local train services to Eastbourne and to Ashford International, from where there are high speed connections to London St Pancras (37 minutes) and Paris, Brussels and Amsterdam via Eurostar. The coastal resorts of Pett Level, Fairlight and Camber Sands are close by and the improved A259 via Brenzett/Brookland provides a good road access to the M20 and M25 beyond. To the west is the historic town of Hastings with its seafront and promenade whilst inland are the towns of Battle with its Abbey and Tenterden (7 miles) with its tree lined High Street and green swards which also offers a good range of shopping facilities and amenities. The area is well served by a number of sporting and leisure activities including horse riding, water sports, flying at Lydd airport (Le Touquet), the aforementioned beaches, golf at Rye Golf Club and the popular Rye Harbour Nature Reserve. Secondary schools include Robertsbridge Community College and Rye College. Private schools in the area include Vine Hall at Robertsbridge, Marlborough House at Hawkhurst, Benenden Girl's School, Buckswood School at Guestling and Kings College at Canterbury.
DESCRIPTION A detached period barn converted to residential living in 1989 and brought to the open market for the first time since then. The light, well presented living accommodation, which is open plan in part, has good ceiling height and is arranged over two levels, as shown on the floor plan. There are exposed floorboards and timber framing to most rooms. Fibre Optic broadband is supplied to the property. The useful detached outbuilding has previously been utilised as a studio but currently provides ancillary accommodation to the main house.
GROUND FLOOR A glazed front door with matching side panels opens into a double height reception hall with a turned staircase to a galleried landing and a door to a cloak/shower room. The triple aspect living room has an inglenook style brick fireplace with a wood burning stove and exposed timber framing, including open studwork. The dining room, which is open to the reception hall, has glazed double doors opening to the garden. The study/bedroom 4 has fitted book shelving to one wall and exposed studwork. The triple aspect kitchen/breakfast room, which has exposed oak floorboards and two doors to the garden, is fitted with an extensive range of oak cabinets comprising cupboards and drawers, some with wicker baskets, beneath granite work surfaces with a further range of wall mounted cupboards, space and plumbing for a dishwasher, space for a fridge freezer, stainless steel range cooker with filter hood above and a ceramic sink with mixer tap.
FIRST FLOOR On the first floor, there is a galleried landing, three characterful double bedrooms and a large family bath/shower room with fitments comprising a shower enclosure, panelled bath, pedestal wash basin and low level w.c.
ANCILLARY ACCOMMODATION The converted outbuilding is currently arranged to provide ancillary accommodation to the main house and comprises an open plan triple aspect living room and fitted kitchen with a vaulted ceiling, exposed timber framing, two pairs of glazed double doors opening onto the garden and a range of kitchen cabinets, together with a sink, double oven, electric hob breakfast bar. In addition, there is a double bedroom with a vaulted ceiling and a shower room with a walk-in shower, close coupled w.c and wash basin.
OUTSIDE The property is approached from the lane over a long gravel driveway leading to an extensive parking and turning area with access to a heritage style open double bay garage with a lean-to log store. Immediately adjacent to the house is a flagstone paved terrace and summer house/home office beyond which is a large pond with fountain and an expansive area of lawn with herbaceous borders, mature shrubs and specimen trees including magnolia, fig, sumac, robinia, acer, viburnum, Japanese laurel, hibiscus, mahonia, rhododendron and beech hedging. Greenhouse, garden shed and garden stores. To one end is a small field and area of coppice woodland. In all about 2 acres.
Council tax
First listed
Over a month agoWittersham Road, Peasmarsh, East Sussex TN31 6TD
Placebuzz mortgage repayment calculator
Monthly repayment
The Est. Mortgage is for a 25 years repayment mortgage based on a 10% deposit and a 5.5% annual interest. It is only intended as a guide. Make sure you obtain accurate figures from your lender before committing to any mortgage. Your home may be repossessed if you do not keep up repayments on a mortgage.
Wittersham Road, Peasmarsh, East Sussex TN31 6TD - Streetview
DISCLAIMER: Property descriptions and related information displayed on this page are marketing materials provided by Phillips & Stubbs - Rye. Placebuzz does not warrant or accept any responsibility for the accuracy or completeness of the property descriptions or related information provided here and they do not constitute property particulars. Please contact Phillips & Stubbs - Rye for full details and further information.





