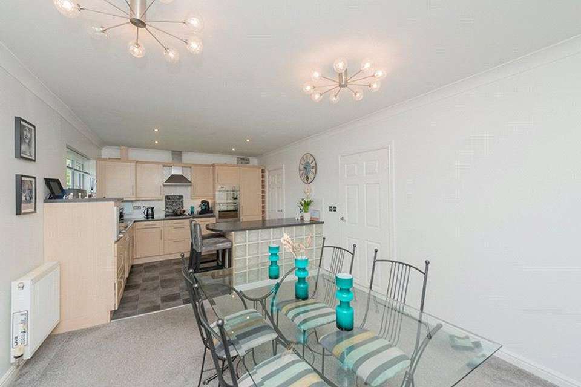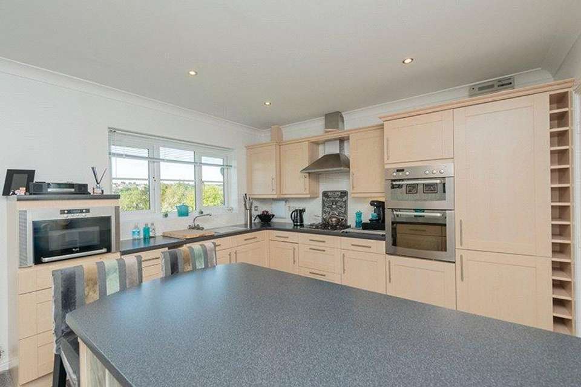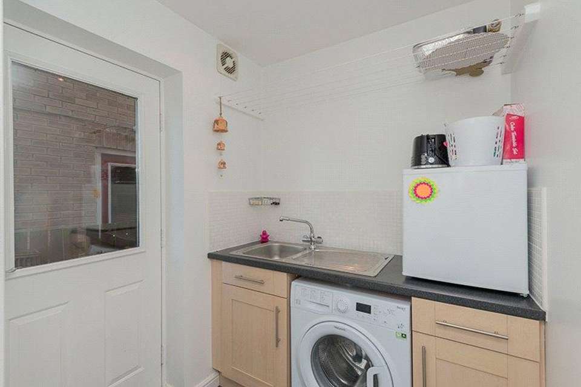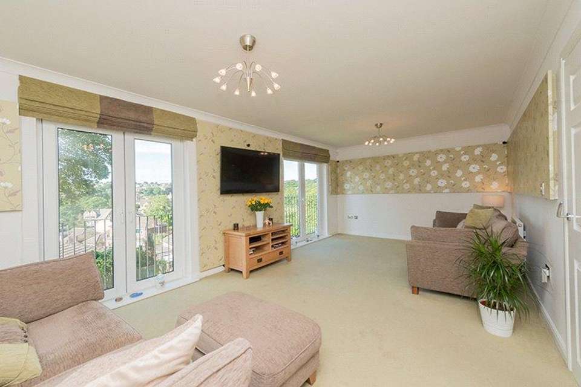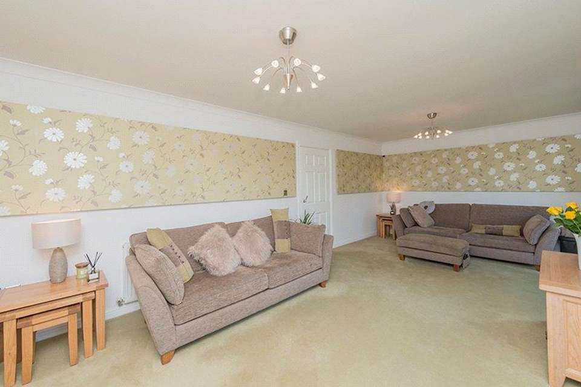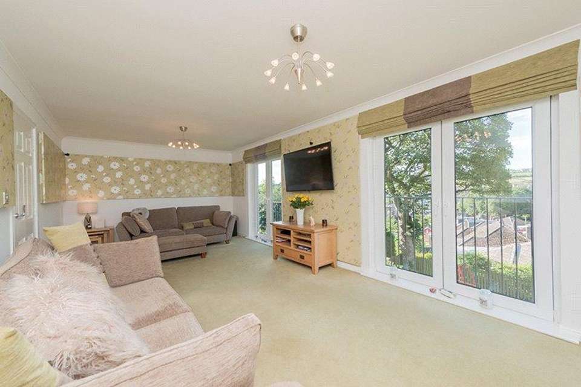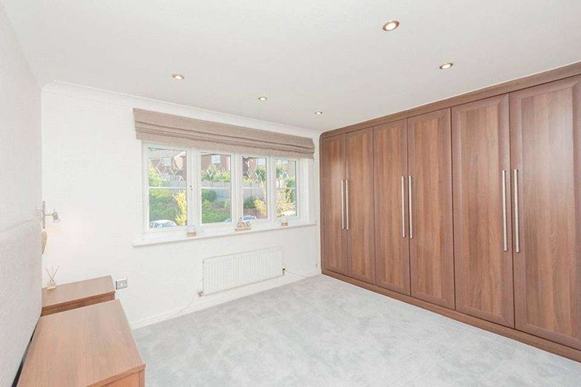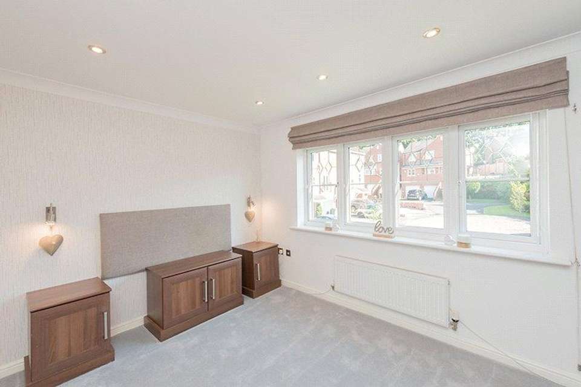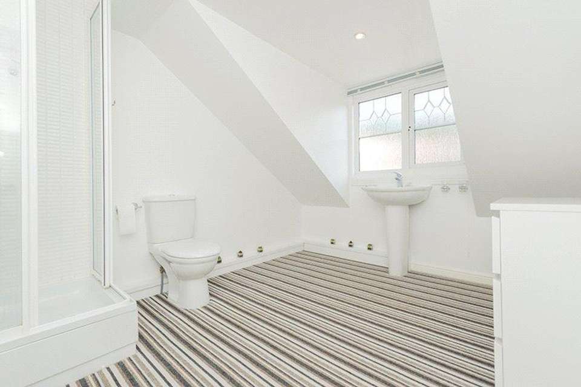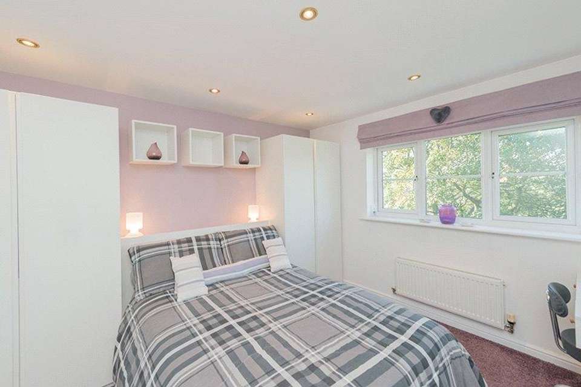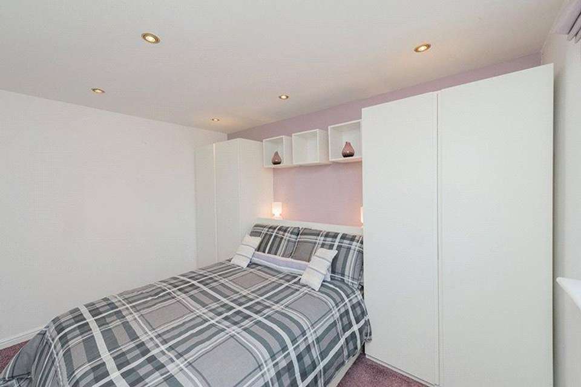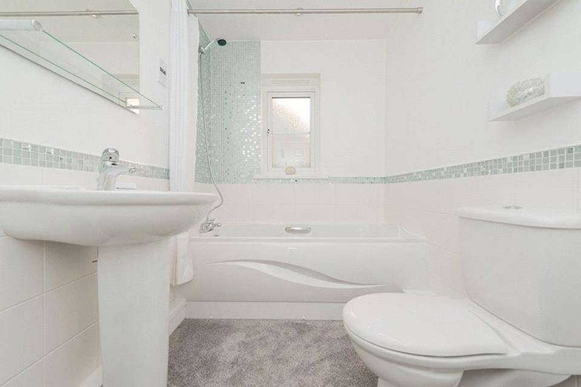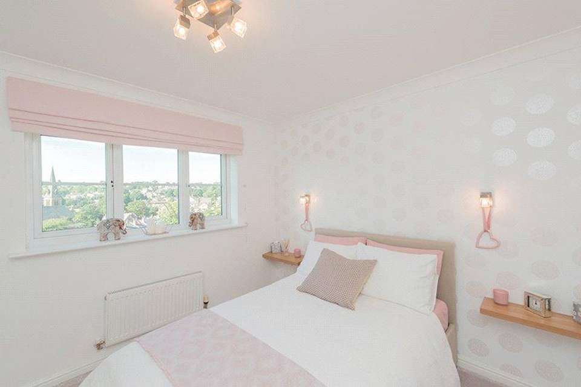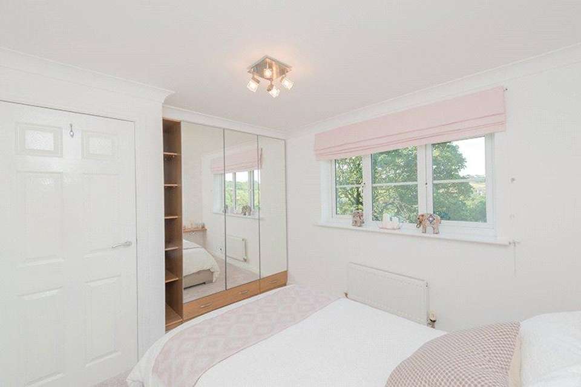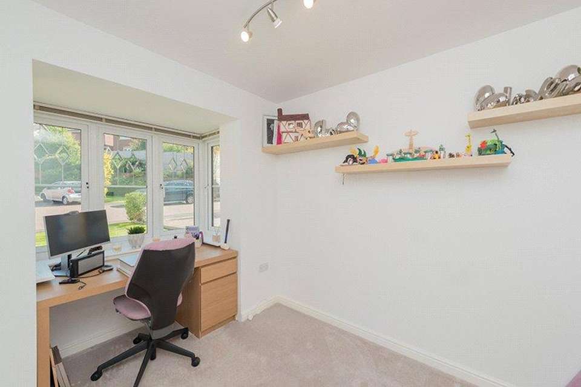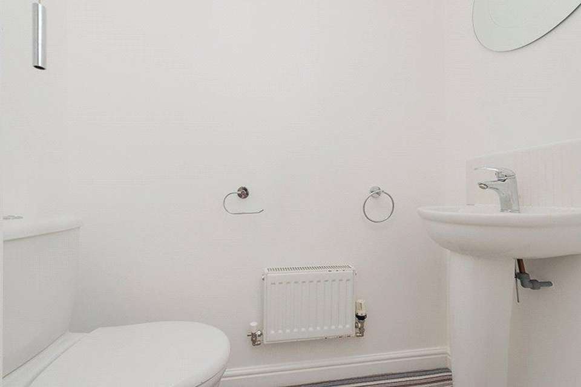4 bedroom detached house for sale
Bream Avenue, Cleckheaton, BD19detached house
bedrooms
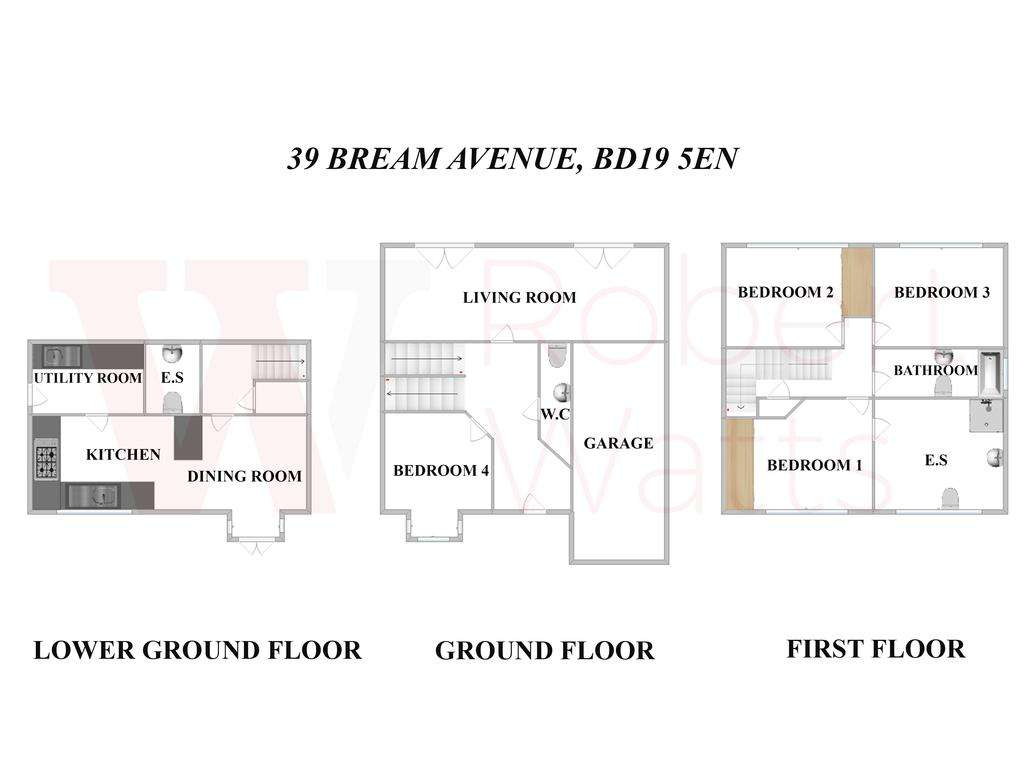
Property photos

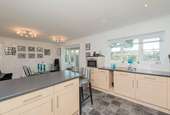
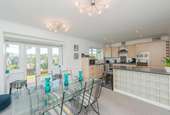
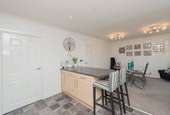
+16
Property description
SUPERBLY PRESENTED, FOUR BEDROOM split level detached offering a SUPER SIZED FOOTPRINT ideal for GROWING FAMILIES. This stylishly presented home is located on the small cul-de-sac at the top of Bream Avenue and is handily situated for the local amenities and within walking distance of the local schools. Offered with no chain it comprises hall, lounge, bedroom and WC on the ground floor, modern dining kitchen, utility and WC on the lower ground floor opening onto the rear gardens, with three first floor bedrooms, the master with ensuite and family bathroom. Benefiting from driveway and integral garage, pleasant South facing rear garden with far reaching VIEWS, GCH, uPVC DG & Alarm. EPC - C
Entrance Hall
Guest Cloakroom WC and sink
Lounge 22' x 11'6" max (6.7m x 3.5m max). French Doors opening to Juliette balcony and also to proper balcony which takes advantage of the far reaching views. Wall mounted TV point with surround sound speakers
Bedroom 4 9'6" x 8'2" plus Bay (2.9m x 2.5m plus Bay).
Lower Ground Floor Hallway Useful under stairs storage
Guest Cloakroom WC and sink
Dining Kitchen 22'4" x 11'10" max (6.8m x 3.6m max). Modern wall and base units with worktops and breakfast bar with glass block finish. Inset 1.5 bowl sink and mixer, double electric oven and four ring gas hob with extractor. Integrated microwave, dishwasher and fridge freezer. French doors leading to rear garden.
Utility Room 5'7" x 5'7" (1.7m x 1.7m). Units with sink, worktops and automatic washing machine. Side door.
First Floor Landing Useful storage cupboard.
Bedroom 1 10'6" (3.2m) x 9'6" (2.9m) plus robes. Fitted wardrobes along one wall. Ceiling spotlights.
En-suite Modern three piece suite with glazed shower cubicle, WC and sink.
Bedroom 2 11'6" x 10'2" (3.5m x 3.1m). Fitted wardrobes
Bedroom 3 9'10" x 9'2" plus robes (3m x 2.8m plus robes). Fitted wardrobes.
Bathroom Three piece modern suite with shower extension over bath, WC and sink.
Exterior Located on the cul-de-sac at the top of Bream Avenue with lawned garden to front with driveway and single integral garage. Tiered South facing rear garden with lawned garden and paved patio area with steps leading down to decking area with shrubs and flower beds. Far reaching views over valley to rear. Useful lean-to shed to side.
Entrance Hall
Guest Cloakroom WC and sink
Lounge 22' x 11'6" max (6.7m x 3.5m max). French Doors opening to Juliette balcony and also to proper balcony which takes advantage of the far reaching views. Wall mounted TV point with surround sound speakers
Bedroom 4 9'6" x 8'2" plus Bay (2.9m x 2.5m plus Bay).
Lower Ground Floor Hallway Useful under stairs storage
Guest Cloakroom WC and sink
Dining Kitchen 22'4" x 11'10" max (6.8m x 3.6m max). Modern wall and base units with worktops and breakfast bar with glass block finish. Inset 1.5 bowl sink and mixer, double electric oven and four ring gas hob with extractor. Integrated microwave, dishwasher and fridge freezer. French doors leading to rear garden.
Utility Room 5'7" x 5'7" (1.7m x 1.7m). Units with sink, worktops and automatic washing machine. Side door.
First Floor Landing Useful storage cupboard.
Bedroom 1 10'6" (3.2m) x 9'6" (2.9m) plus robes. Fitted wardrobes along one wall. Ceiling spotlights.
En-suite Modern three piece suite with glazed shower cubicle, WC and sink.
Bedroom 2 11'6" x 10'2" (3.5m x 3.1m). Fitted wardrobes
Bedroom 3 9'10" x 9'2" plus robes (3m x 2.8m plus robes). Fitted wardrobes.
Bathroom Three piece modern suite with shower extension over bath, WC and sink.
Exterior Located on the cul-de-sac at the top of Bream Avenue with lawned garden to front with driveway and single integral garage. Tiered South facing rear garden with lawned garden and paved patio area with steps leading down to decking area with shrubs and flower beds. Far reaching views over valley to rear. Useful lean-to shed to side.
Council tax
First listed
Over a month agoBream Avenue, Cleckheaton, BD19
Placebuzz mortgage repayment calculator
Monthly repayment
The Est. Mortgage is for a 25 years repayment mortgage based on a 10% deposit and a 5.5% annual interest. It is only intended as a guide. Make sure you obtain accurate figures from your lender before committing to any mortgage. Your home may be repossessed if you do not keep up repayments on a mortgage.
Bream Avenue, Cleckheaton, BD19 - Streetview
DISCLAIMER: Property descriptions and related information displayed on this page are marketing materials provided by Robert Watts Estate Agents - Cleckheaton. Placebuzz does not warrant or accept any responsibility for the accuracy or completeness of the property descriptions or related information provided here and they do not constitute property particulars. Please contact Robert Watts Estate Agents - Cleckheaton for full details and further information.





