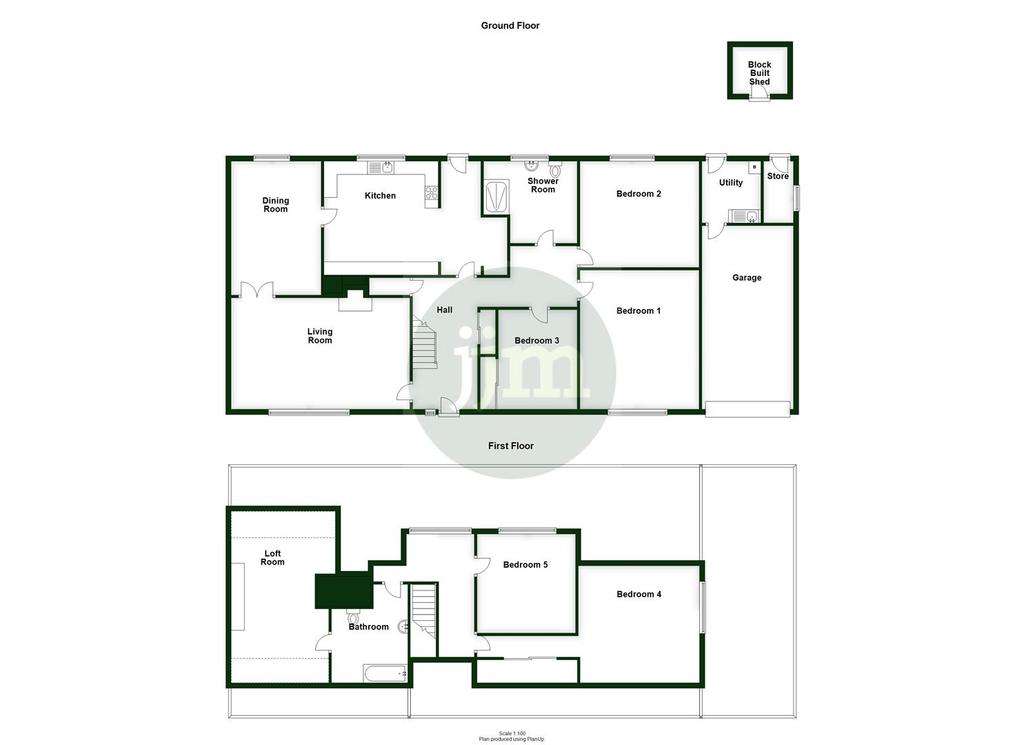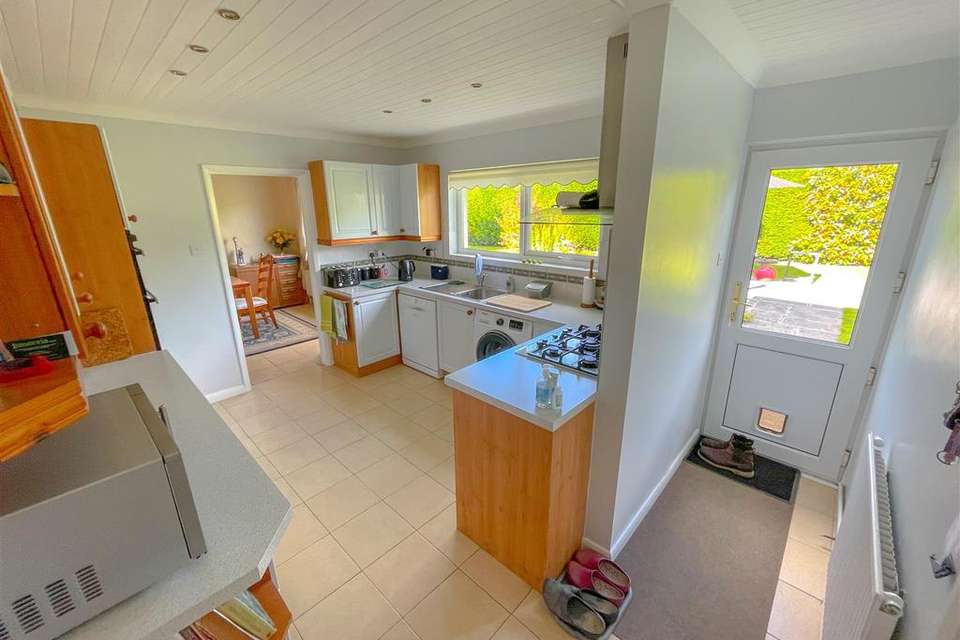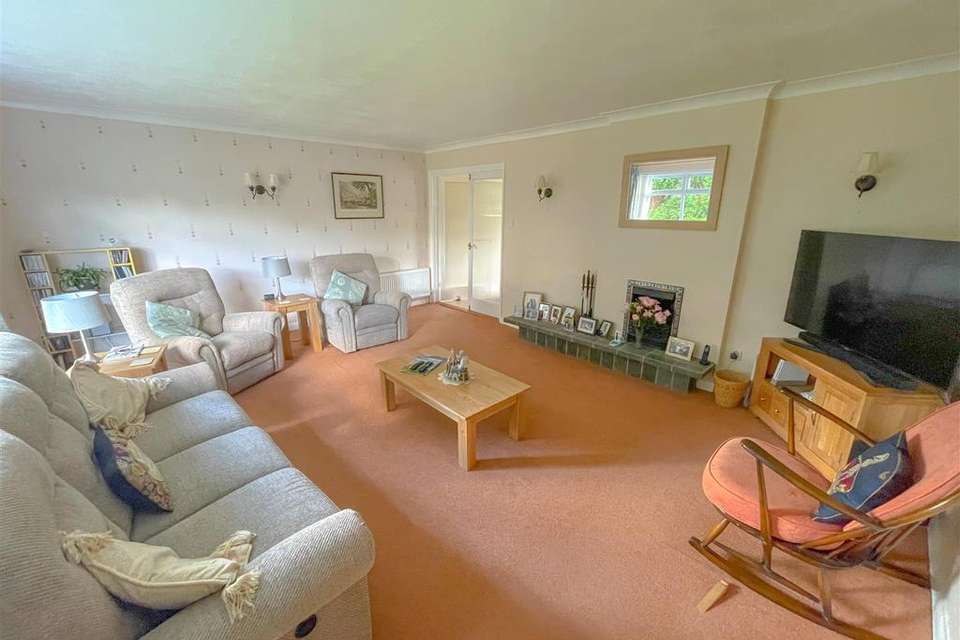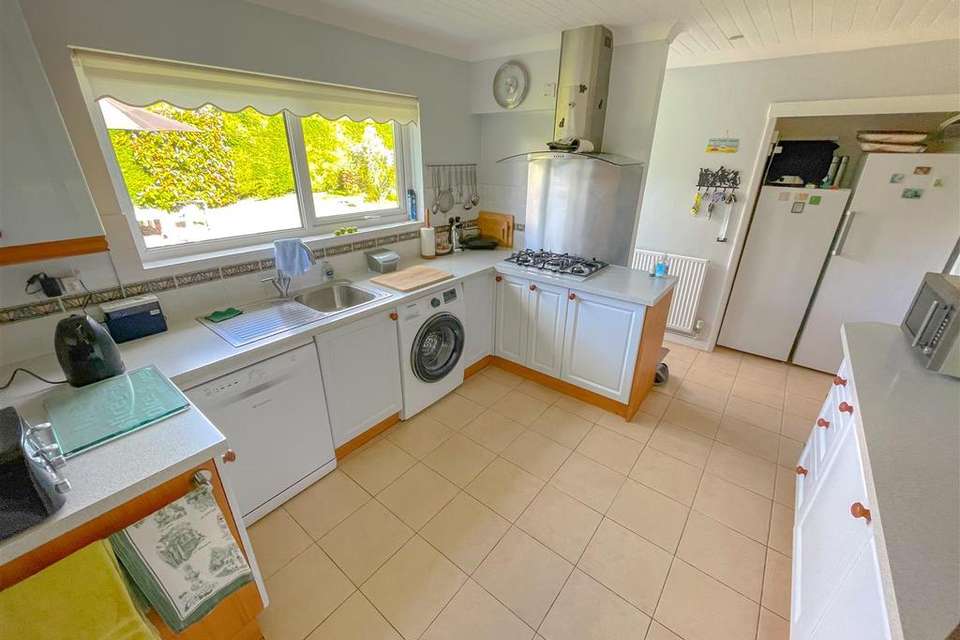5 bedroom detached house for sale
Bryn Bedw, Llechryd, Cardigandetached house
bedrooms

Property photos




+16
Property description
A deceptively spacious Five Bedroom, Two Bathroom Dormer House, with Three Bedrooms and a Bathroom on the ground floor, the property requires an internal viewing to truly appreciate the size and versatility the property offers.
In brief, the accommodation comprises: Entrance Hall, Living Room, Dining Room, Kitchen, Utility, Three Ground Floor Bedrooms and a Shower Room. The first floor boasts Two Further Bedrooms, Family Bathroom and a Large Loft Room, which could be converted to provide further accommodation, if require and subject to any necessary consents.
Externally, the property benefits from 'Off Road' Parking for several vehicles, 20ft Garage, Store and Block Built Shed, along with 'wrap-around' mature gardens.
Upvc double glazed door with Upvc glazed side panel.
Hall - 2 x radiator, tiled floor, cloaks cupboard and airing cupboard housing hot water cylinder, stairs rising off.
Living Room - 5.64m x 4.65m (18'6" x 15'3") - Electric coal effect fire, Upvc double glazed window to the front, wall lights, TV point. Glazed doors to:-
Dining Room - 4.19m x 3.35m (13'9" x 11') - Upvc double glazed window to the rear, tiled flooring, door to:-
Kitchen - 4.19m x 3.23m (13'9" x 10'7") - Having a range of wall and floor units with worktop surfaces, tiled splash backs, sink and drainer, LPG gas hob, stainless steel splash backs, illuminated glass and stainless steel extractor fan, Upvc double glazed window, void and plumbing for dishwasher and washing machine, spot light, illuminated glazed display cabinet, 5 double sockets, Belling double oven, recess housing tall upright fridge and freezer, radiator, under cabinet lights, door to rear garden.
Bathroom - 2.72m x 1.93m (8'11" x 6'4") - Low flush WC, pedestal hand wash basin, double width shower enclosure with Mira shower, electric shaver socket, radiator, fully tiled walls and floor, 2 x Upvc double glazed frosted windows.
Ground Floor Bedroom One - 4.22m x 3.10m (13'10" x 10'2") - Upvc double glazed window to the front, radiator.
Ground Floor Bedroom Two - 3.23m x 3.10m (10'7" x 10'2") - Upvc double glazed window to the rear overlooking rear garden, radiator.
Ground Floor Bedroom Three - 3.07m x 2.03m (10'1" x 6'8") - Upvc double glazed window, radiator, fitted wardrobe.
First Floor -
Landing - Eaves storage, Upvc double glazed window to the rear, radiator.
Bedroom Four - 4.22m x 3.12m (13'10" x 10'3") - Upvc double glazed window to the side, radiator, fitted wardrobes.
Bedroom Five - 3.66m x 2.74m (12' x 9') - Upvc double glazed window to the rear, radiator.
Bathroom - Low flush WC, pedestal hand wash basin, panel bath with shower and folding screen, tiled walls, extractor fan, shaver socket, radiator, door to:-
Loft Room - Range of wall and base units, light and power.
Suitable for conversion (subject to consent).
Externally -
To The Front - The property is approached via a concrete driveway, providing parking for several vehicles and access to:
Garage - 6.17m x 3.05m (20'3" x 10') - Up-and-over door to the front, light and power, cold water tap.
Utility Area - 1.98m x 1.65m (6'6" x 5'5") - Worcester oil fired boiler, base unit with stainless steel sink unit, door to:-
Rear Garden - Spacious lawned rear garden, which wraps around the side of the property, enclosed by mature hedging, recently installed bunded oil tank, outside tap, 5 fruit trees to include: plum, pear, cooking & eating apple and cherry.
Detached Block Built Shed - 1.88m x 1.73m (6'2" x 5'8") - Window to the rear. Providing useful storage for garden tools etc.
Store - 1.70m x 0.89m (5'7" x 2'11") - Quarry tiled floor, window to the side.
Greenhouse - 2.44m x 1.83m (8' x 6') -
Services, Etc. - Services - Mains water, electricity and drainage. Oil fired central heating.
Local Authority - Ceredigion County Council
Property Classification - Band E
Tenure - Freehold and available with vacant possession upon completion.
In brief, the accommodation comprises: Entrance Hall, Living Room, Dining Room, Kitchen, Utility, Three Ground Floor Bedrooms and a Shower Room. The first floor boasts Two Further Bedrooms, Family Bathroom and a Large Loft Room, which could be converted to provide further accommodation, if require and subject to any necessary consents.
Externally, the property benefits from 'Off Road' Parking for several vehicles, 20ft Garage, Store and Block Built Shed, along with 'wrap-around' mature gardens.
Upvc double glazed door with Upvc glazed side panel.
Hall - 2 x radiator, tiled floor, cloaks cupboard and airing cupboard housing hot water cylinder, stairs rising off.
Living Room - 5.64m x 4.65m (18'6" x 15'3") - Electric coal effect fire, Upvc double glazed window to the front, wall lights, TV point. Glazed doors to:-
Dining Room - 4.19m x 3.35m (13'9" x 11') - Upvc double glazed window to the rear, tiled flooring, door to:-
Kitchen - 4.19m x 3.23m (13'9" x 10'7") - Having a range of wall and floor units with worktop surfaces, tiled splash backs, sink and drainer, LPG gas hob, stainless steel splash backs, illuminated glass and stainless steel extractor fan, Upvc double glazed window, void and plumbing for dishwasher and washing machine, spot light, illuminated glazed display cabinet, 5 double sockets, Belling double oven, recess housing tall upright fridge and freezer, radiator, under cabinet lights, door to rear garden.
Bathroom - 2.72m x 1.93m (8'11" x 6'4") - Low flush WC, pedestal hand wash basin, double width shower enclosure with Mira shower, electric shaver socket, radiator, fully tiled walls and floor, 2 x Upvc double glazed frosted windows.
Ground Floor Bedroom One - 4.22m x 3.10m (13'10" x 10'2") - Upvc double glazed window to the front, radiator.
Ground Floor Bedroom Two - 3.23m x 3.10m (10'7" x 10'2") - Upvc double glazed window to the rear overlooking rear garden, radiator.
Ground Floor Bedroom Three - 3.07m x 2.03m (10'1" x 6'8") - Upvc double glazed window, radiator, fitted wardrobe.
First Floor -
Landing - Eaves storage, Upvc double glazed window to the rear, radiator.
Bedroom Four - 4.22m x 3.12m (13'10" x 10'3") - Upvc double glazed window to the side, radiator, fitted wardrobes.
Bedroom Five - 3.66m x 2.74m (12' x 9') - Upvc double glazed window to the rear, radiator.
Bathroom - Low flush WC, pedestal hand wash basin, panel bath with shower and folding screen, tiled walls, extractor fan, shaver socket, radiator, door to:-
Loft Room - Range of wall and base units, light and power.
Suitable for conversion (subject to consent).
Externally -
To The Front - The property is approached via a concrete driveway, providing parking for several vehicles and access to:
Garage - 6.17m x 3.05m (20'3" x 10') - Up-and-over door to the front, light and power, cold water tap.
Utility Area - 1.98m x 1.65m (6'6" x 5'5") - Worcester oil fired boiler, base unit with stainless steel sink unit, door to:-
Rear Garden - Spacious lawned rear garden, which wraps around the side of the property, enclosed by mature hedging, recently installed bunded oil tank, outside tap, 5 fruit trees to include: plum, pear, cooking & eating apple and cherry.
Detached Block Built Shed - 1.88m x 1.73m (6'2" x 5'8") - Window to the rear. Providing useful storage for garden tools etc.
Store - 1.70m x 0.89m (5'7" x 2'11") - Quarry tiled floor, window to the side.
Greenhouse - 2.44m x 1.83m (8' x 6') -
Services, Etc. - Services - Mains water, electricity and drainage. Oil fired central heating.
Local Authority - Ceredigion County Council
Property Classification - Band E
Tenure - Freehold and available with vacant possession upon completion.
Council tax
First listed
Over a month agoBryn Bedw, Llechryd, Cardigan
Placebuzz mortgage repayment calculator
Monthly repayment
The Est. Mortgage is for a 25 years repayment mortgage based on a 10% deposit and a 5.5% annual interest. It is only intended as a guide. Make sure you obtain accurate figures from your lender before committing to any mortgage. Your home may be repossessed if you do not keep up repayments on a mortgage.
Bryn Bedw, Llechryd, Cardigan - Streetview
DISCLAIMER: Property descriptions and related information displayed on this page are marketing materials provided by J.J. Morris - Cardigan. Placebuzz does not warrant or accept any responsibility for the accuracy or completeness of the property descriptions or related information provided here and they do not constitute property particulars. Please contact J.J. Morris - Cardigan for full details and further information.




















