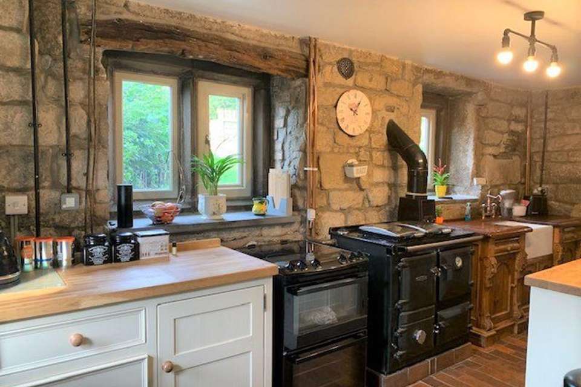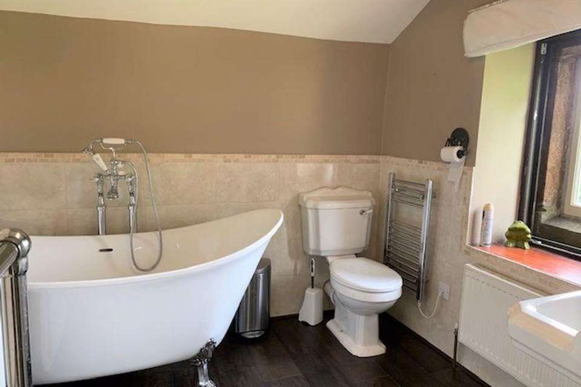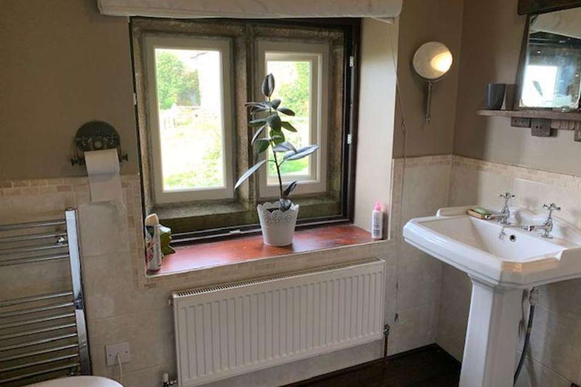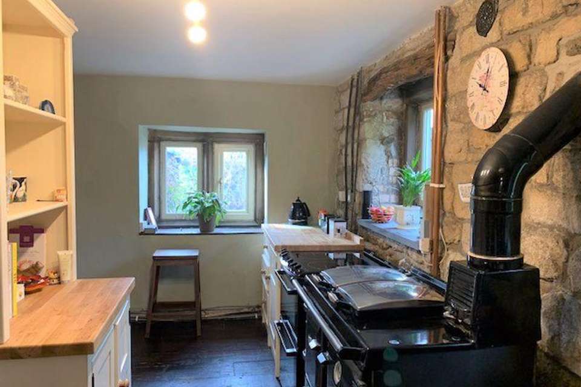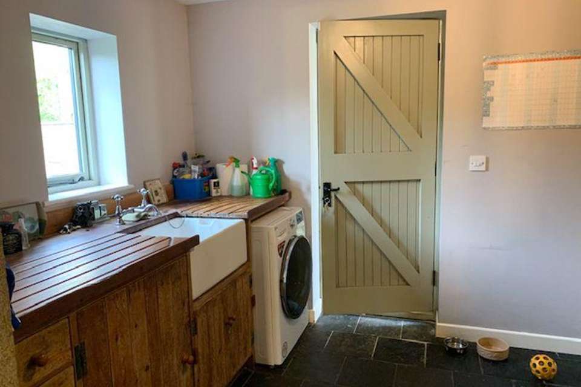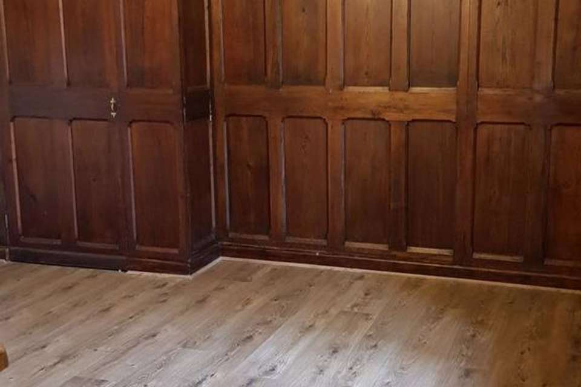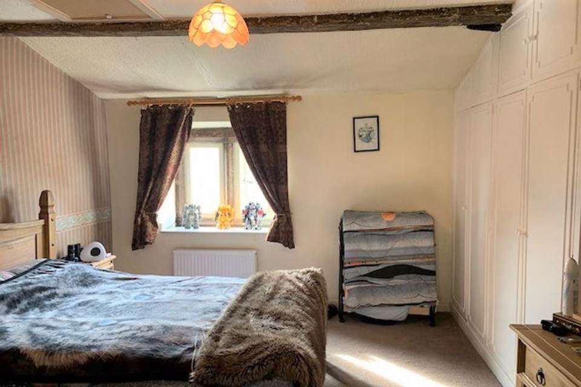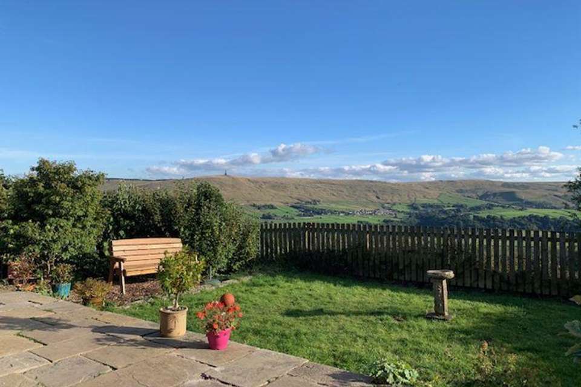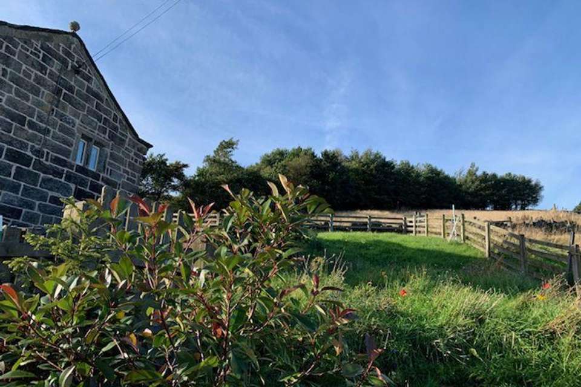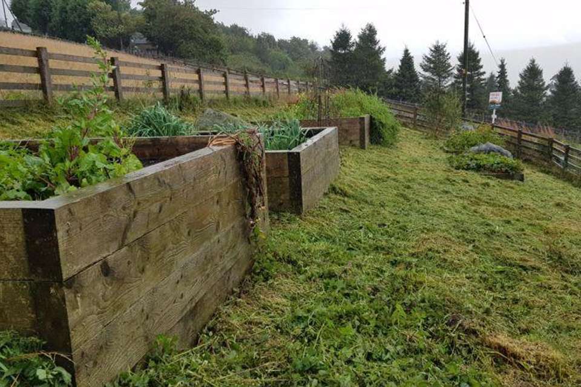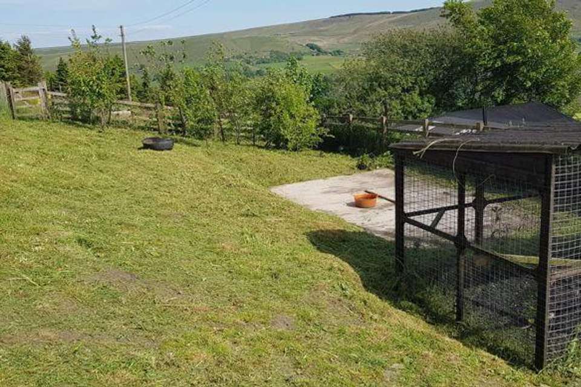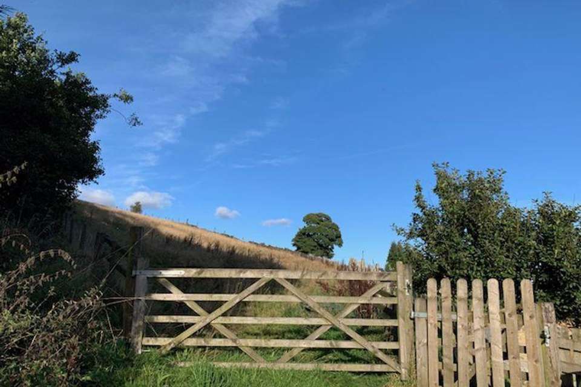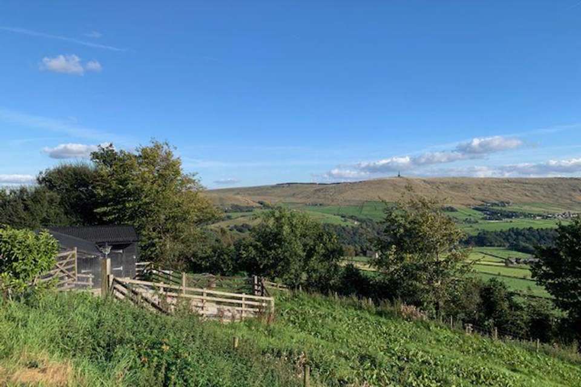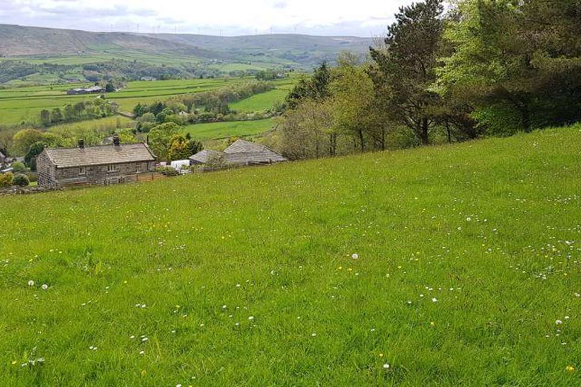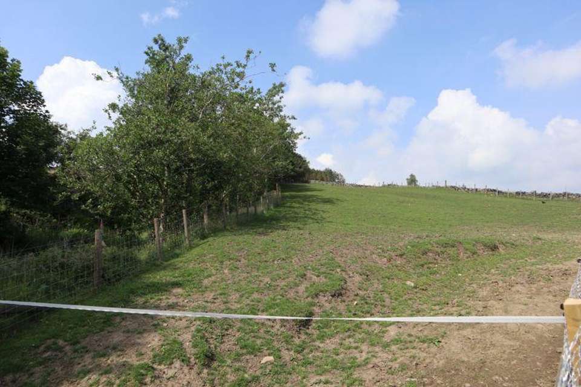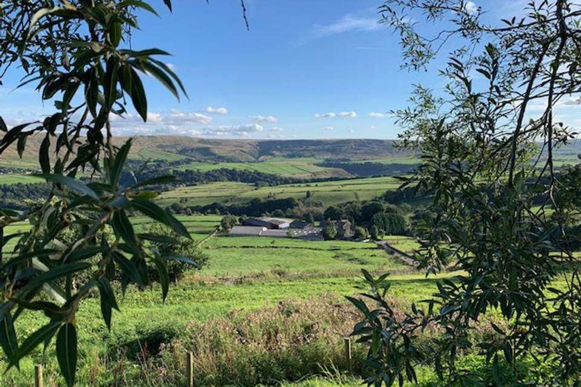3 bedroom detached house for sale
Lane Top Farm, Todmordendetached house
bedrooms
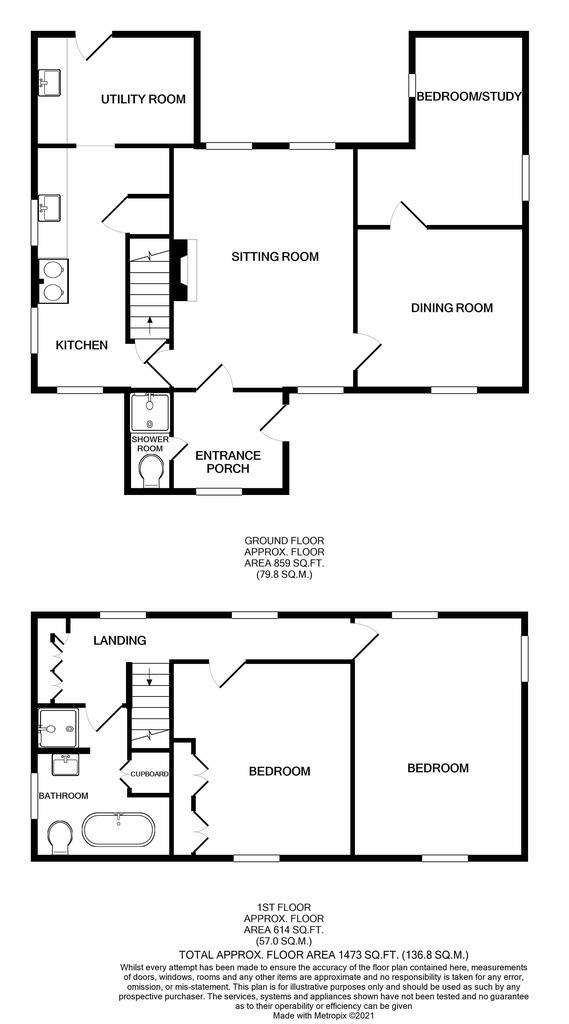
Property photos

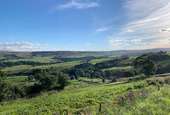
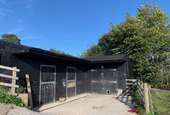
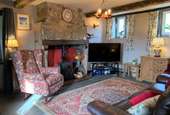
+16
Property description
A Grade II Listed detached stone farmhouse, located on the hillside between Todmorden and Hebden Bridge, a fabulous rural setting with a sunny southerly outlook. The property commands wonderful views over Cross Stone, Higher Eastwood and towards Stoodley Pike. Believed to date back to the 17th Century, Lane Top Farm is a home of great character whilst modern improvements and sympathetic restorations have made including new double glazed windows in 2020. There is a detached stable block and adjoining land of around 3.5 acres, including: a paddock, fenced grazing land, formal gardens, wild garden and a patch of wooded land with a stream to the rear. Internally the accommodation comprises; entrance porch, ground floor cloaks/shower room, sitting room, dining room, farmhouse kitchen, utility room, ground floor bedroom/study. The first floor comprises of two double bedrooms and a spacious four-piece bathroom. A stunning homestead in a superb location, viewing highly recommended.
Location
Lane Top Farm is situated off Crossley New Road on the Higher Eastwood/Cross Stone hillside close to both Todmorden and Hebden Bridge. This is a superb rural setting with stunning views stretching towards Stoodley Pike. The Farmhouse is located approximately 1.75 miles from Todmorden centre and station and 2.5 miles from Hebden Bridge station.
Entrance Porch - 7' 4'' x 8' 2'' (2.24m x 2.50m)
Composite front entrance door. Quarry tiled floor. Stone mullion windows. Wooden latch internal door to the sitting room.
Cloaks/Shower Room
Fitted with a WC, wash hand basin and shower enclosure. Radiator. Part tiled surrounds.
Sitting Room - 17' 5'' x 12' 11'' (5.32m x 3.94m)
Feature stone fireplace housing a solid fuel stove. Exposed ceiling beams. Stone mullion windows to the front and rear elevations, double glazed. Stone tiled floor. Wooden latch door to the dining room and part glazed door and screen to the kitchen.
Dining Room - 11' 7'' x 12' 2'' (3.54m x 3.72m)
Double glazed stone mullion windows to the front elevation. Exposed ceiling beams and feature wood panelled walls. Wooden latch door to the downstairs bedroom/ study.
Ground Floor Bedroom/Study - 13' 1'' x 12' 6'' (4m x 3.8m) Max
A versatile room which has served as both a bedroom and now as a study. Radiator. Stone mullion windows, double glazed, to the side elevation. Exposed beams.
Farmhouse Kitchen - 17' 4'' x 9' 11'' (5.28m x 3.02m) into recess
A character farmhouse kitchen with the Rayburn taking pride of place. Solid wooden base units with a ceramic sink and wooden drainer. Under stairs cupboard. Exposed stone work. Double glazed stone mullion windows to both the front and side elevations. Tiled floor. Open access to the utility room.
Utility Room - 7' 10'' x 11' 9'' (2.40m x 3.57m)
The utility room is a good extension to the kitchen and has a wooden rear entrance door to the gardens. Ceramic butler's style sink with wooden base unit and work tops. Water filtration system. Vertical contemporary style radiator. Plumbed for a washing machine and a dishwasher. Tiled floor. Double glazed side window.
First Floor Landing
A long corridor leads to the bedrooms. Fitted cupboards. Radiator. Double glazed rear windows with views over the rear field.
Bedroom 2 - 14' 1'' x 13' 4'' (4.29m x 4.06m) max into recess
Double glazed stone mullion window to the front elevation with lovely outlook. Fitted wardrobes. Radiator. Exposed beams, Access to a part boarded loft space.
Bedroom 1 - 17' 4'' x 12' 8'' (5.29m x 3.87m)
A large double bedroom with double glazed windows to three aspects including the stone mullions.
Bathroom - 10' 9'' x 9' 4'' (3.28m x 2.85m) max dimensions
Housing a four piece character suite comprising; WC, pedestal wash hand basin, shower enclosure and free standing bath. Radiator/towel rail. Double glazed stone mullion windows to the side elevation. Ceiling beams. Cupboard housing the hot water cylinder plus storage cupboards to the recess.
Gardens
There are formal gardens to the front and side of the farmhouse. The front garden is laid to lawn and enclosed with gated access. There is a stone flagged patio and the garden enjoys a sunny southerly outlook. The side garden has fruit trees, raised beds and gated access to the rear field.
Stables
Detached L shaped wooden stable block with 2 stables and a store. The Stables have a concrete yard area with separate gated area for muck trailer and gated access to the front field, which is just over an acre.
Fields
There are two fields to the rear of the farmhouse, all fenced and gated with piped water supply. In addition, there is a wild wooded area with a small stream, to the north west boundary.
Rear Yard
Extensive ground works have been carried out to the rear including rebuilding the retaining walls. This has created a useful yard area to the rear of the house. The utility roof is a living sedum roof, which blends beautifully with the surrounding landscape.
Services
This is a rural setting and as such the property has a private spring water supply and private drainage. A new septic tank was installed in 2016. Heating is provided via a combined LPG and solid fuel system from the Rayburn.
Directions
From Hebden Bridge proceed to Blackshaw Head, taking a left hand turning in the village onto Davy Lane. Proceed down the hill and over the bridge onto Staups Lane. You will pass Great Rock Co-op on the right hand side. Continue right onto Eastwood Road and pass the "Great Rock" on your right. Take the next left into Crossley New Road. Proceed a short distance down the hill and turn right by the signs for Lane Top Farm.From Todmorden turn left off the Halifax Road, A646, just after the petrol station, into Cross Stone Road. Follow this road up onto "the tops", passing the old Cross Stone chapel on the right and continuing straight ahead onto Great House Lane and then Crossley New Road. Lane Top Farm is a left off here before the junction with Eastwood Road.
Location
Lane Top Farm is situated off Crossley New Road on the Higher Eastwood/Cross Stone hillside close to both Todmorden and Hebden Bridge. This is a superb rural setting with stunning views stretching towards Stoodley Pike. The Farmhouse is located approximately 1.75 miles from Todmorden centre and station and 2.5 miles from Hebden Bridge station.
Entrance Porch - 7' 4'' x 8' 2'' (2.24m x 2.50m)
Composite front entrance door. Quarry tiled floor. Stone mullion windows. Wooden latch internal door to the sitting room.
Cloaks/Shower Room
Fitted with a WC, wash hand basin and shower enclosure. Radiator. Part tiled surrounds.
Sitting Room - 17' 5'' x 12' 11'' (5.32m x 3.94m)
Feature stone fireplace housing a solid fuel stove. Exposed ceiling beams. Stone mullion windows to the front and rear elevations, double glazed. Stone tiled floor. Wooden latch door to the dining room and part glazed door and screen to the kitchen.
Dining Room - 11' 7'' x 12' 2'' (3.54m x 3.72m)
Double glazed stone mullion windows to the front elevation. Exposed ceiling beams and feature wood panelled walls. Wooden latch door to the downstairs bedroom/ study.
Ground Floor Bedroom/Study - 13' 1'' x 12' 6'' (4m x 3.8m) Max
A versatile room which has served as both a bedroom and now as a study. Radiator. Stone mullion windows, double glazed, to the side elevation. Exposed beams.
Farmhouse Kitchen - 17' 4'' x 9' 11'' (5.28m x 3.02m) into recess
A character farmhouse kitchen with the Rayburn taking pride of place. Solid wooden base units with a ceramic sink and wooden drainer. Under stairs cupboard. Exposed stone work. Double glazed stone mullion windows to both the front and side elevations. Tiled floor. Open access to the utility room.
Utility Room - 7' 10'' x 11' 9'' (2.40m x 3.57m)
The utility room is a good extension to the kitchen and has a wooden rear entrance door to the gardens. Ceramic butler's style sink with wooden base unit and work tops. Water filtration system. Vertical contemporary style radiator. Plumbed for a washing machine and a dishwasher. Tiled floor. Double glazed side window.
First Floor Landing
A long corridor leads to the bedrooms. Fitted cupboards. Radiator. Double glazed rear windows with views over the rear field.
Bedroom 2 - 14' 1'' x 13' 4'' (4.29m x 4.06m) max into recess
Double glazed stone mullion window to the front elevation with lovely outlook. Fitted wardrobes. Radiator. Exposed beams, Access to a part boarded loft space.
Bedroom 1 - 17' 4'' x 12' 8'' (5.29m x 3.87m)
A large double bedroom with double glazed windows to three aspects including the stone mullions.
Bathroom - 10' 9'' x 9' 4'' (3.28m x 2.85m) max dimensions
Housing a four piece character suite comprising; WC, pedestal wash hand basin, shower enclosure and free standing bath. Radiator/towel rail. Double glazed stone mullion windows to the side elevation. Ceiling beams. Cupboard housing the hot water cylinder plus storage cupboards to the recess.
Gardens
There are formal gardens to the front and side of the farmhouse. The front garden is laid to lawn and enclosed with gated access. There is a stone flagged patio and the garden enjoys a sunny southerly outlook. The side garden has fruit trees, raised beds and gated access to the rear field.
Stables
Detached L shaped wooden stable block with 2 stables and a store. The Stables have a concrete yard area with separate gated area for muck trailer and gated access to the front field, which is just over an acre.
Fields
There are two fields to the rear of the farmhouse, all fenced and gated with piped water supply. In addition, there is a wild wooded area with a small stream, to the north west boundary.
Rear Yard
Extensive ground works have been carried out to the rear including rebuilding the retaining walls. This has created a useful yard area to the rear of the house. The utility roof is a living sedum roof, which blends beautifully with the surrounding landscape.
Services
This is a rural setting and as such the property has a private spring water supply and private drainage. A new septic tank was installed in 2016. Heating is provided via a combined LPG and solid fuel system from the Rayburn.
Directions
From Hebden Bridge proceed to Blackshaw Head, taking a left hand turning in the village onto Davy Lane. Proceed down the hill and over the bridge onto Staups Lane. You will pass Great Rock Co-op on the right hand side. Continue right onto Eastwood Road and pass the "Great Rock" on your right. Take the next left into Crossley New Road. Proceed a short distance down the hill and turn right by the signs for Lane Top Farm.From Todmorden turn left off the Halifax Road, A646, just after the petrol station, into Cross Stone Road. Follow this road up onto "the tops", passing the old Cross Stone chapel on the right and continuing straight ahead onto Great House Lane and then Crossley New Road. Lane Top Farm is a left off here before the junction with Eastwood Road.
Council tax
First listed
Over a month agoLane Top Farm, Todmorden
Placebuzz mortgage repayment calculator
Monthly repayment
The Est. Mortgage is for a 25 years repayment mortgage based on a 10% deposit and a 5.5% annual interest. It is only intended as a guide. Make sure you obtain accurate figures from your lender before committing to any mortgage. Your home may be repossessed if you do not keep up repayments on a mortgage.
Lane Top Farm, Todmorden - Streetview
DISCLAIMER: Property descriptions and related information displayed on this page are marketing materials provided by Claire Sheehan Estate Agents - Hebden Bridge. Placebuzz does not warrant or accept any responsibility for the accuracy or completeness of the property descriptions or related information provided here and they do not constitute property particulars. Please contact Claire Sheehan Estate Agents - Hebden Bridge for full details and further information.





