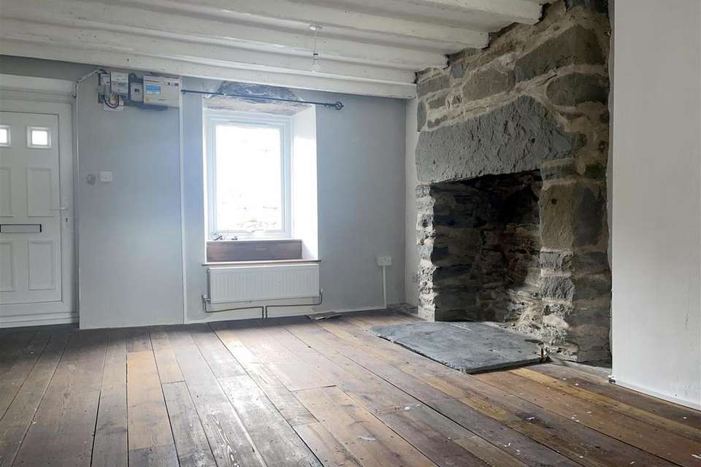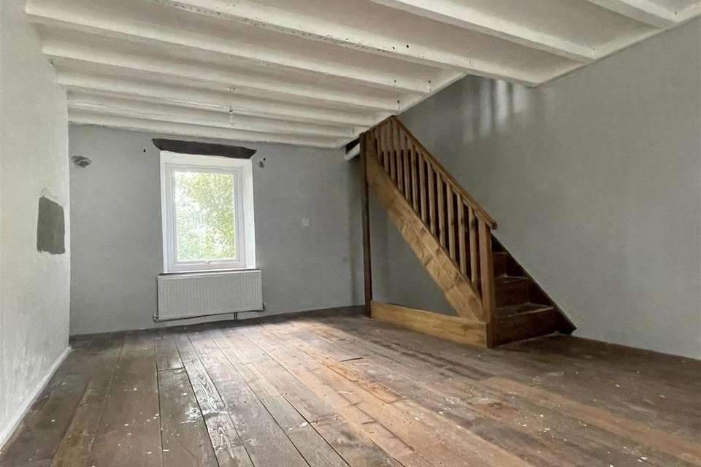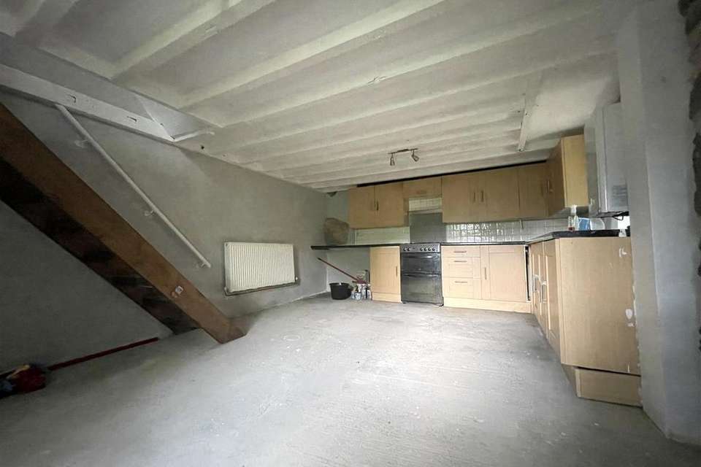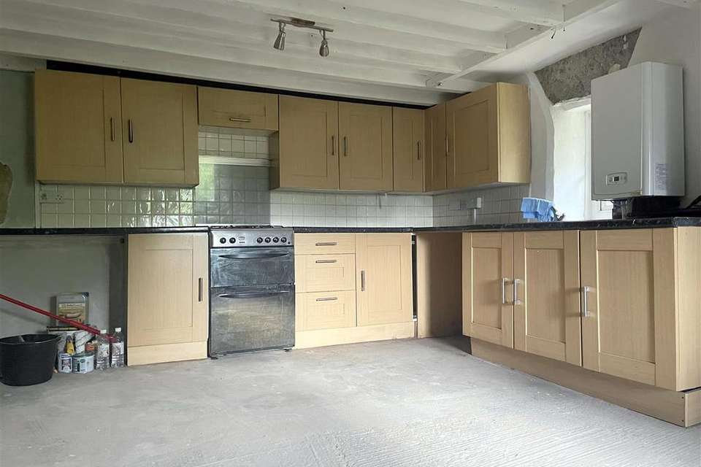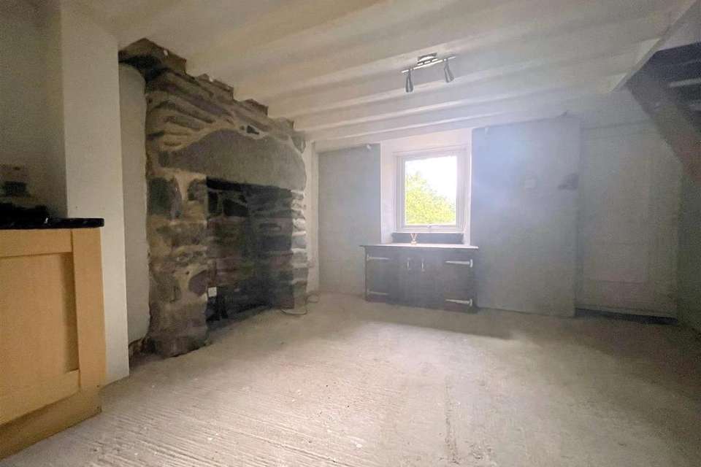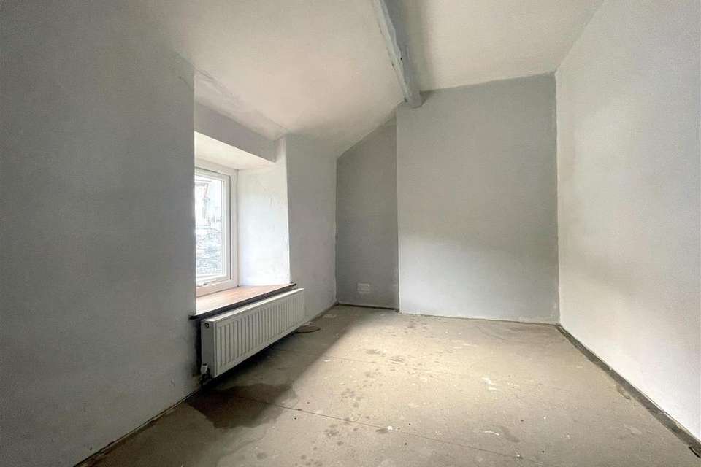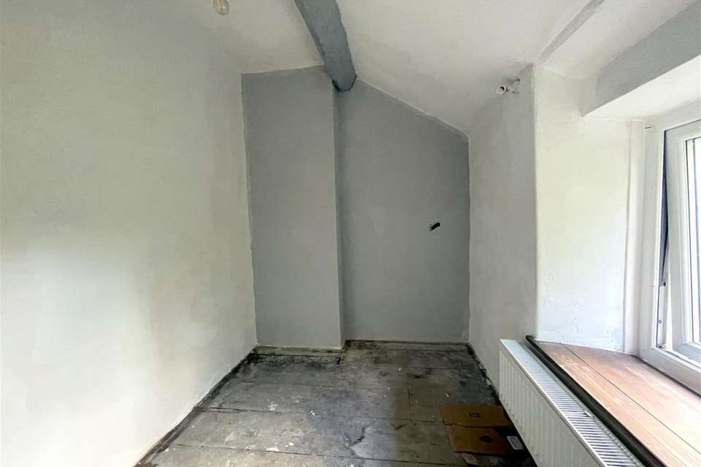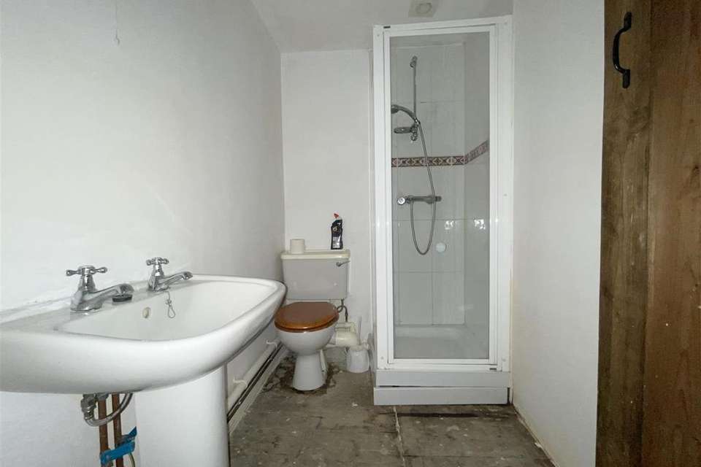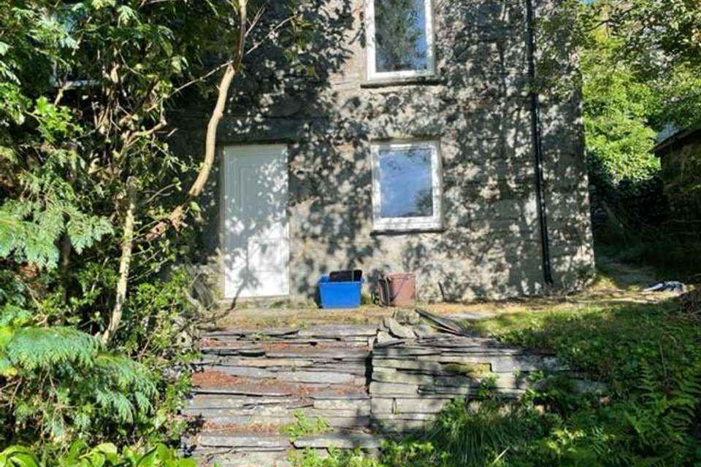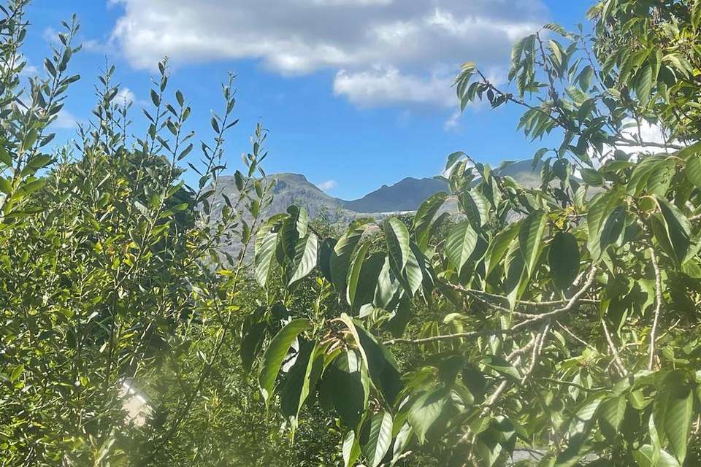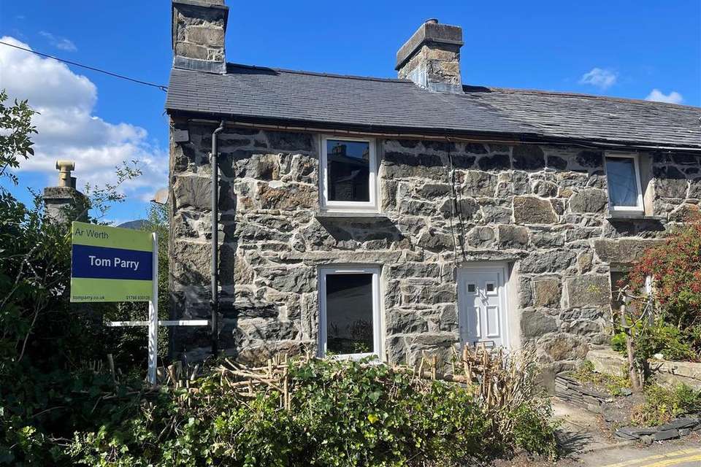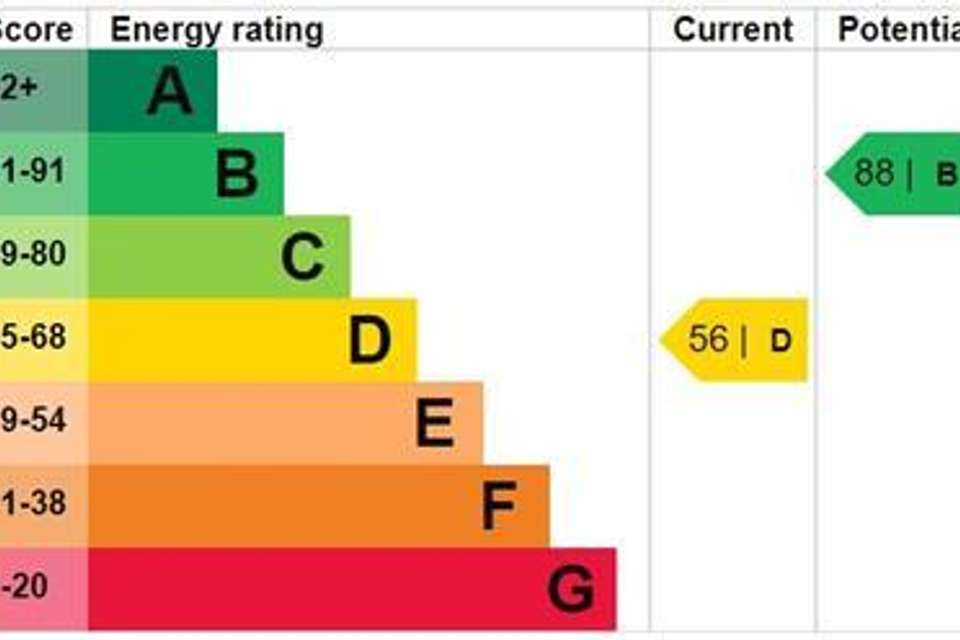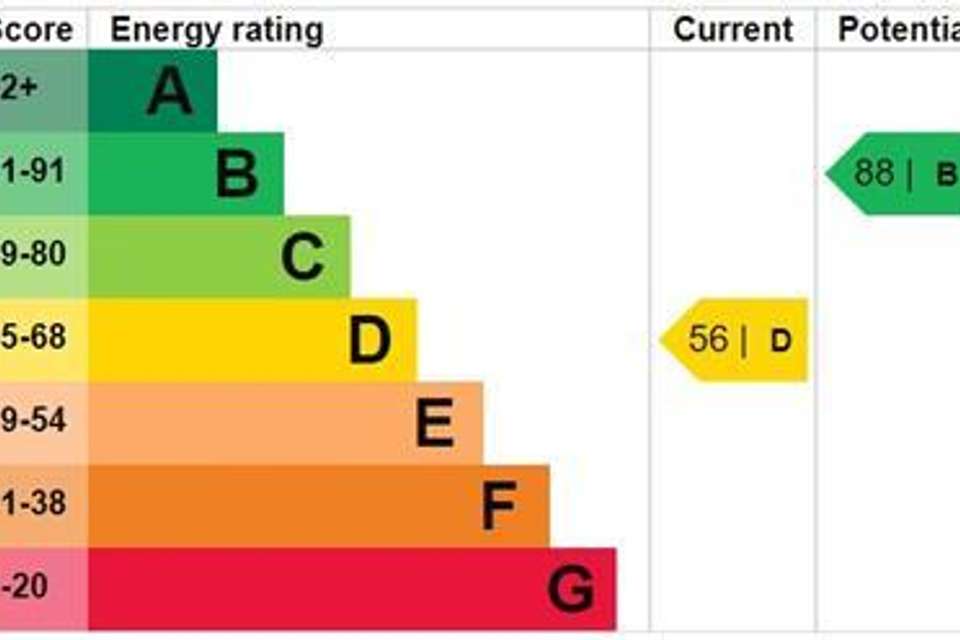2 bedroom semi-detached house for sale
Old Tanymanod Terrace, Blaenau Ffestiniogsemi-detached house
bedrooms
Property photos
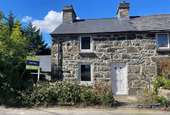
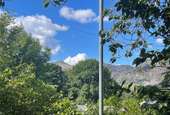
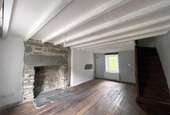
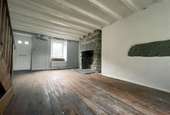
+13
Property description
A charming, semi-detached cottage situated in a popular residential location approximately a quarter of a mile distance from the town's shops and amenities.
The accommodation is arranged on three floors and has benefit of uPVC double glazing, gas fired central heating, exposed stone feature fireplaces, exposed ceiling beams and garden to the rear.
The historic slate quarrying town of Blaenau Ffestiniog has several tourist attractions which include the Ffestiniog Narrow Gauge Railway and Llechwedd Slate Caverns. The town also boasts several mountain biking trails with extreme mountain bike tracks and other adventure attractions such as the Zipworld, Bounce Below and Zip World Caverns. The surrounding area also benefits from a variety of outdoor pursuits including fishing, hiking, climbing, canoeing and many scenic country walking routes.
Ref: Bf1230 -
The Accommodation Comprises - (all measurements approximate)
Ground Floor -
Living Room - 5.66m x 3.96m (18'6" x 12'11") - with uPVC double glazed entrance door, 2 uPVC double glazed windows, exposed stone Inglenook style fireplace, 2 radiators, stripped wooden floorboards, exposed ceiling beams, random exposed stone to walls, stairs to first floor and stairs to lower ground floor
Lower Ground Floor -
Kitchen/Diner - 5.60m x 3.91m (18'4" x 12'9") - with exposed stone inglenook style fireplace, range of wall and base units including single drainer stainless steel sink unit, wall mounted gas fired central heating boiler, laminated worktops, tiled surrounds, plumbing for washing machine, exposed ceiling beams, random exposed stone to walls, 2 uPVC double glazed windows and one with deep sill and storage underneath, uPVC door to rear
First Floor -
Landing - with exposed ceiling beam
Bedroom 1 - 3.93m x 2.23m (12'10" x 7'3") - with uPVC double glazed window, radiator, exposed ceiling beam, latch and brace stripped wooden door
Shower Room - with tiled shower enclosure, pedestal wash basin and w.c., electric wall heater, extractor fan, latch and brace stripped wooden door, ceiling hatch with access to roof space
Bedroom 2 - 2.36m x 1.81m (7'8" x 5'11" ) - with uPVC double glazed window, radiator, exposed ceiling beam, latch and brace stripped wooden door
Outside - Small enclosed frontage, steps and paved path to the side down to rear garden on 2 levels with paved patio area, access to roadway
Services - All mains services
Council Tax - Band B
The accommodation is arranged on three floors and has benefit of uPVC double glazing, gas fired central heating, exposed stone feature fireplaces, exposed ceiling beams and garden to the rear.
The historic slate quarrying town of Blaenau Ffestiniog has several tourist attractions which include the Ffestiniog Narrow Gauge Railway and Llechwedd Slate Caverns. The town also boasts several mountain biking trails with extreme mountain bike tracks and other adventure attractions such as the Zipworld, Bounce Below and Zip World Caverns. The surrounding area also benefits from a variety of outdoor pursuits including fishing, hiking, climbing, canoeing and many scenic country walking routes.
Ref: Bf1230 -
The Accommodation Comprises - (all measurements approximate)
Ground Floor -
Living Room - 5.66m x 3.96m (18'6" x 12'11") - with uPVC double glazed entrance door, 2 uPVC double glazed windows, exposed stone Inglenook style fireplace, 2 radiators, stripped wooden floorboards, exposed ceiling beams, random exposed stone to walls, stairs to first floor and stairs to lower ground floor
Lower Ground Floor -
Kitchen/Diner - 5.60m x 3.91m (18'4" x 12'9") - with exposed stone inglenook style fireplace, range of wall and base units including single drainer stainless steel sink unit, wall mounted gas fired central heating boiler, laminated worktops, tiled surrounds, plumbing for washing machine, exposed ceiling beams, random exposed stone to walls, 2 uPVC double glazed windows and one with deep sill and storage underneath, uPVC door to rear
First Floor -
Landing - with exposed ceiling beam
Bedroom 1 - 3.93m x 2.23m (12'10" x 7'3") - with uPVC double glazed window, radiator, exposed ceiling beam, latch and brace stripped wooden door
Shower Room - with tiled shower enclosure, pedestal wash basin and w.c., electric wall heater, extractor fan, latch and brace stripped wooden door, ceiling hatch with access to roof space
Bedroom 2 - 2.36m x 1.81m (7'8" x 5'11" ) - with uPVC double glazed window, radiator, exposed ceiling beam, latch and brace stripped wooden door
Outside - Small enclosed frontage, steps and paved path to the side down to rear garden on 2 levels with paved patio area, access to roadway
Services - All mains services
Council Tax - Band B
Council tax
First listed
Over a month agoEnergy Performance Certificate
Old Tanymanod Terrace, Blaenau Ffestiniog
Placebuzz mortgage repayment calculator
Monthly repayment
The Est. Mortgage is for a 25 years repayment mortgage based on a 10% deposit and a 5.5% annual interest. It is only intended as a guide. Make sure you obtain accurate figures from your lender before committing to any mortgage. Your home may be repossessed if you do not keep up repayments on a mortgage.
Old Tanymanod Terrace, Blaenau Ffestiniog - Streetview
DISCLAIMER: Property descriptions and related information displayed on this page are marketing materials provided by Tom Parry & Co - Blaenau Ffestiniog. Placebuzz does not warrant or accept any responsibility for the accuracy or completeness of the property descriptions or related information provided here and they do not constitute property particulars. Please contact Tom Parry & Co - Blaenau Ffestiniog for full details and further information.





