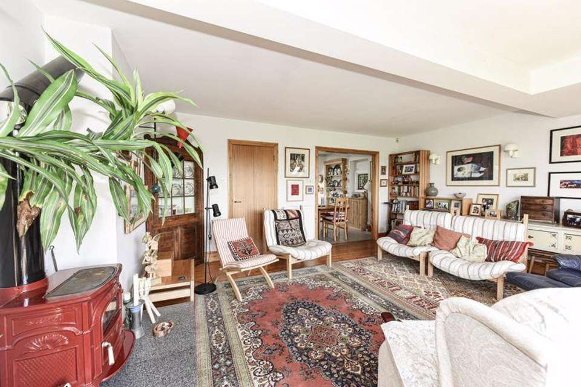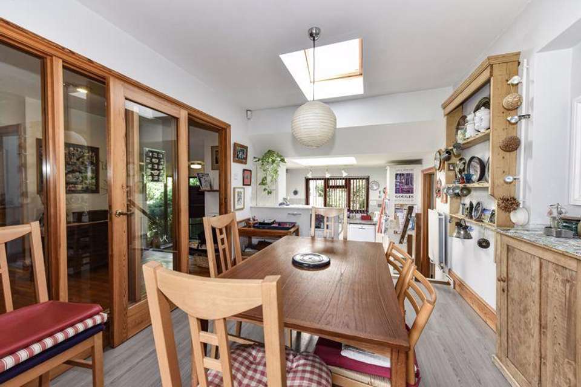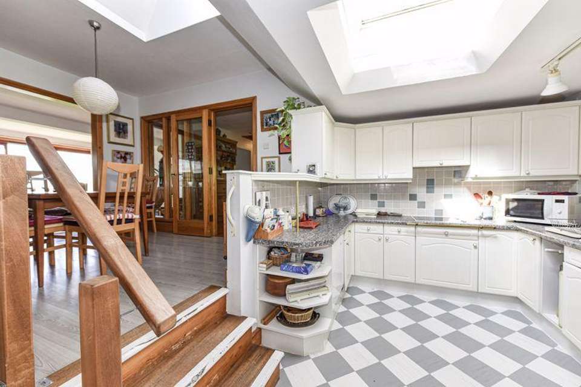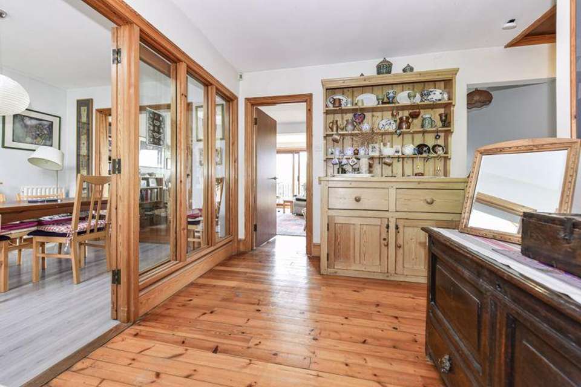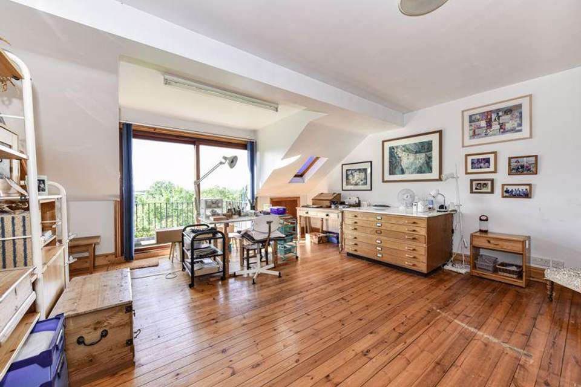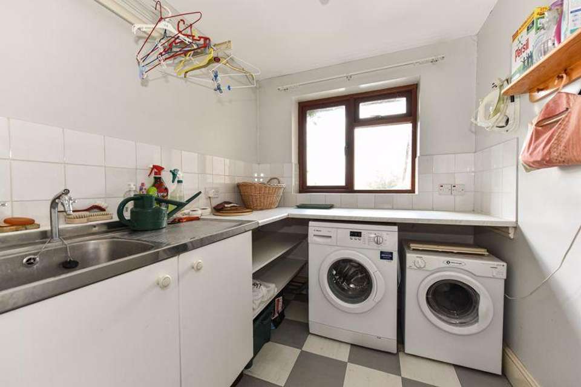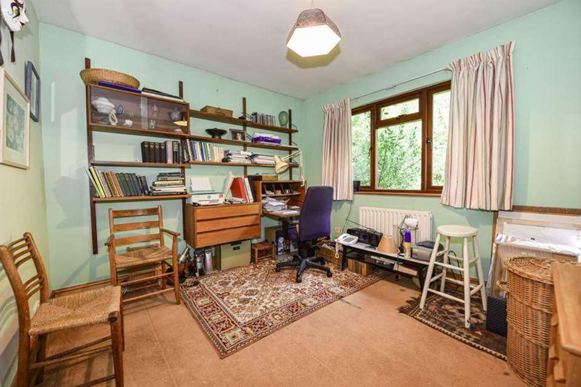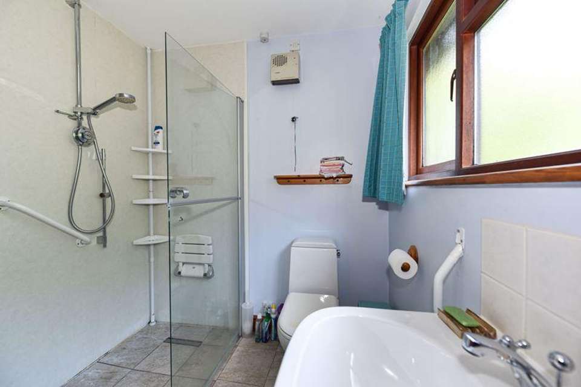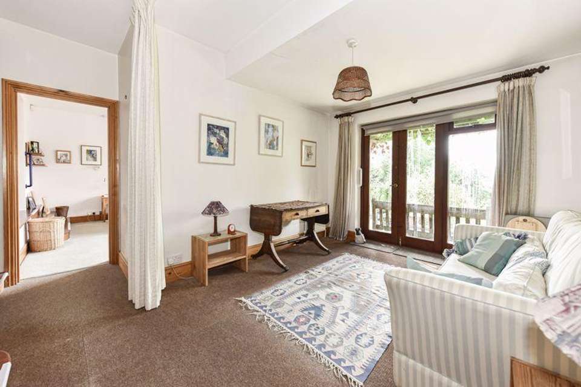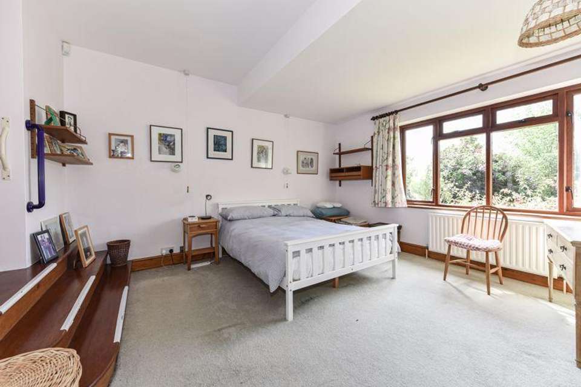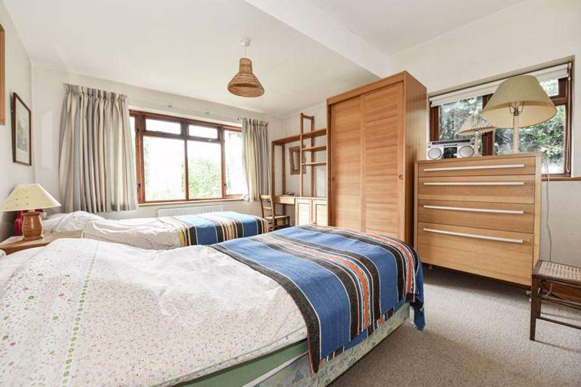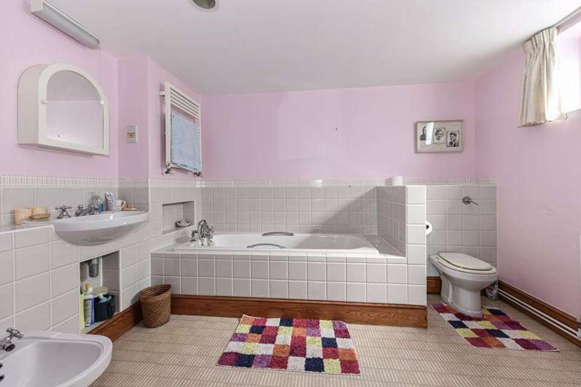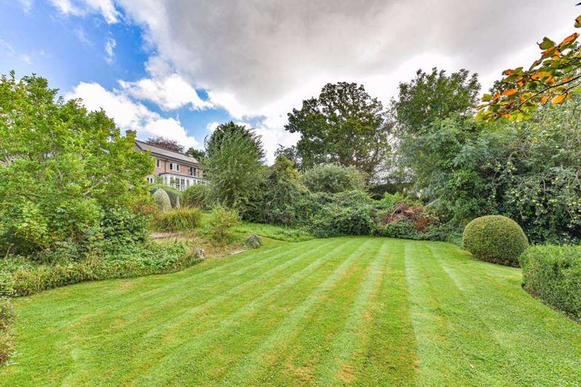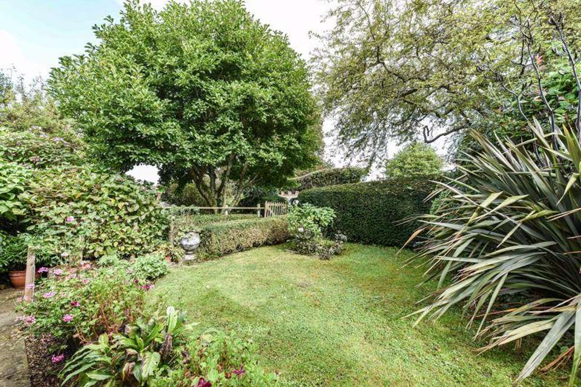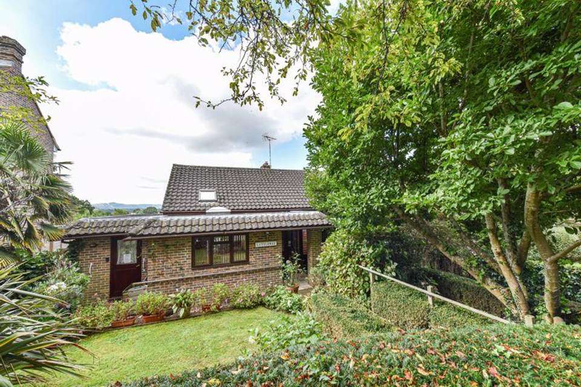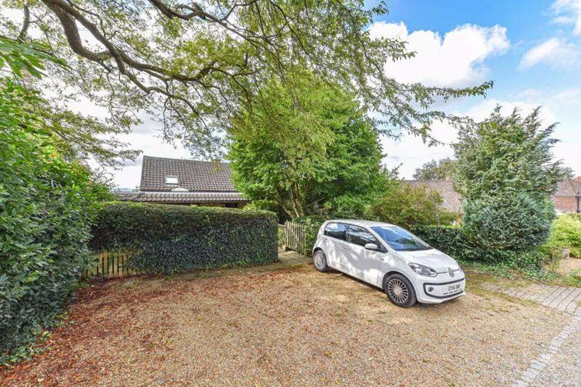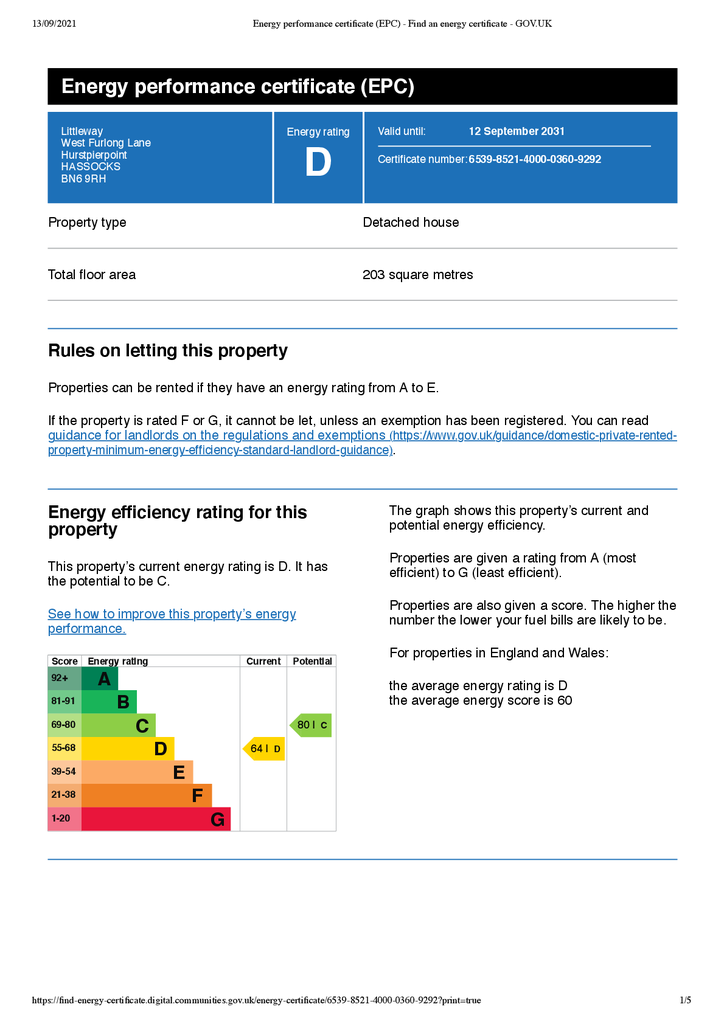4 bedroom detached house for sale
West Furlong Lane, Hurstpierpointdetached house
bedrooms
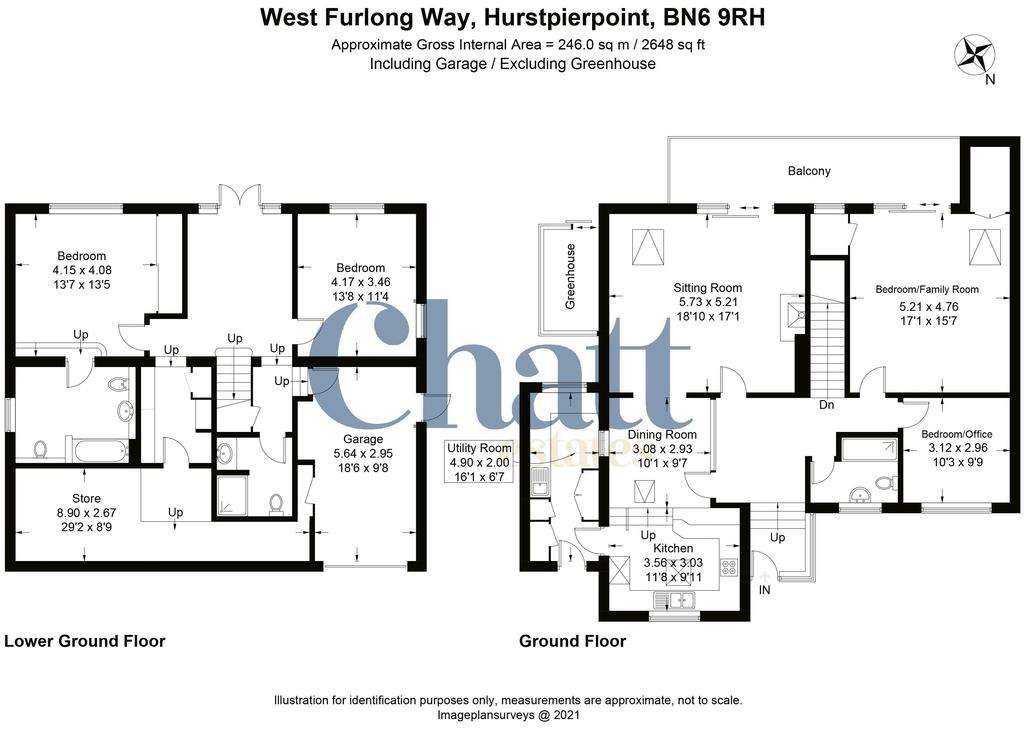
Property photos


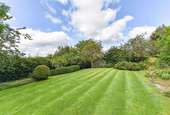
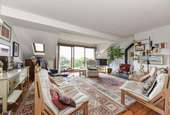
+16
Property description
A rarely available and centrally positioned house situated along a private road with flexible accommodation and benefiting from stunning views of the South Downs and a private south facing garden
Hurstpierpoint is a vibrant village with a bustling High Street including a green grocers, deli, butchers, post office, 4 restaurants, 3 public houses and a church. The larger village of Hassocks, with its mainline train station provides regular rail services to London. There are also a range of revered state and private schools locally.
This unassuming yet sizable house is tucked away along an enviable private lane just off the centre of the village. Built on the southern ridge of Hurstpierpoint, the flexible accommodation is arranged over 2 floors with the majority of the reception space on the first floor taking advantage of the beautiful panoramic views of the South Downs over neighbouring farmland. 2 large reception rooms benefit from sliding doors leading out on to the south facing balcony creating the perfect space to soak up the beautiful views. The kitchen/dining room and utility room are situated at the front of the property along with a versatile bedroom/office and a shower room. A central staircase leads to a further reception room with patio doors out onto the rear garden. There are 2 large bedrooms off the reception room including the master bedroom with a range of fitted wardrobe cupboards and a sizable en-suite bathroom. A ground floor shower room services the bedroom and there is also the benefit of a sizable store with the potential for conversion (stnc). The rear south facing landscaped garden is predominantly laid to lawn with a large paved terrace adjoining the rear of the property covered in established grapevines. A shingle driveway at the front of the property provides parking for 3 cars and access to the integral garage.
KITCHEN
Shaker wall and base units
Inset sink and drainer
Inset 4 ring ‘Hotpoint’ electric hob with extractor fan over
Fitted electric ‘Hotpoint’ oven
Space for dishwasher
Integrated fridge
BATHROOMS
First Floor Shower Room
Large fully tiled shower with wall mounted shower, wall mounted flip seat and glazed screen
Low level w.c. suite
Pedestal wash hand basin
Heated ladder style towel radiator
Ceramic tiled floor
Ground Floor Shower Room
Fully tiled shower cubicle with wall mounted shower, wall mounted flip seat and glazed door
Low level w.c. suite
Inset wash hand basin
Ceramic tiled floor
Master Bedroom En-Suite Bathroom
Fully tiled bath with hand shower attachment
Low level w.c. suite with concealed cistern
Vanity bar with inset wash hand basin
Bidet
SPECIFICATION
Flexible split level accommodation
First floor balcony with stunning views
Elevated panoramic views of the South Downs over neighbouring farmland
Garage
EXTERNAL
The property is approached over a shingle driveway providing parking for 3 cars. A paved path leads to the front door flanked on either side by lawn and landscaped mature shrubs and planting. Access to the rear garden is on either side where a sizable paved terrace adjoining the rear of the property is covered by a pergola entwined with mature grapevines. Large shingle and sleeper steps lead down to an expanse of lawn with a range of well stocked mature shrub and plant beds. The gardens are bordered by established hedgerow and there is also the benefit of a greenhouse and a pedestrian door to the integral garage.
Hurstpierpoint is a vibrant village with a bustling High Street including a green grocers, deli, butchers, post office, 4 restaurants, 3 public houses and a church. The larger village of Hassocks, with its mainline train station provides regular rail services to London. There are also a range of revered state and private schools locally.
This unassuming yet sizable house is tucked away along an enviable private lane just off the centre of the village. Built on the southern ridge of Hurstpierpoint, the flexible accommodation is arranged over 2 floors with the majority of the reception space on the first floor taking advantage of the beautiful panoramic views of the South Downs over neighbouring farmland. 2 large reception rooms benefit from sliding doors leading out on to the south facing balcony creating the perfect space to soak up the beautiful views. The kitchen/dining room and utility room are situated at the front of the property along with a versatile bedroom/office and a shower room. A central staircase leads to a further reception room with patio doors out onto the rear garden. There are 2 large bedrooms off the reception room including the master bedroom with a range of fitted wardrobe cupboards and a sizable en-suite bathroom. A ground floor shower room services the bedroom and there is also the benefit of a sizable store with the potential for conversion (stnc). The rear south facing landscaped garden is predominantly laid to lawn with a large paved terrace adjoining the rear of the property covered in established grapevines. A shingle driveway at the front of the property provides parking for 3 cars and access to the integral garage.
KITCHEN
Shaker wall and base units
Inset sink and drainer
Inset 4 ring ‘Hotpoint’ electric hob with extractor fan over
Fitted electric ‘Hotpoint’ oven
Space for dishwasher
Integrated fridge
BATHROOMS
First Floor Shower Room
Large fully tiled shower with wall mounted shower, wall mounted flip seat and glazed screen
Low level w.c. suite
Pedestal wash hand basin
Heated ladder style towel radiator
Ceramic tiled floor
Ground Floor Shower Room
Fully tiled shower cubicle with wall mounted shower, wall mounted flip seat and glazed door
Low level w.c. suite
Inset wash hand basin
Ceramic tiled floor
Master Bedroom En-Suite Bathroom
Fully tiled bath with hand shower attachment
Low level w.c. suite with concealed cistern
Vanity bar with inset wash hand basin
Bidet
SPECIFICATION
Flexible split level accommodation
First floor balcony with stunning views
Elevated panoramic views of the South Downs over neighbouring farmland
Garage
EXTERNAL
The property is approached over a shingle driveway providing parking for 3 cars. A paved path leads to the front door flanked on either side by lawn and landscaped mature shrubs and planting. Access to the rear garden is on either side where a sizable paved terrace adjoining the rear of the property is covered by a pergola entwined with mature grapevines. Large shingle and sleeper steps lead down to an expanse of lawn with a range of well stocked mature shrub and plant beds. The gardens are bordered by established hedgerow and there is also the benefit of a greenhouse and a pedestrian door to the integral garage.
Council tax
First listed
Over a month agoEnergy Performance Certificate
West Furlong Lane, Hurstpierpoint
Placebuzz mortgage repayment calculator
Monthly repayment
The Est. Mortgage is for a 25 years repayment mortgage based on a 10% deposit and a 5.5% annual interest. It is only intended as a guide. Make sure you obtain accurate figures from your lender before committing to any mortgage. Your home may be repossessed if you do not keep up repayments on a mortgage.
West Furlong Lane, Hurstpierpoint - Streetview
DISCLAIMER: Property descriptions and related information displayed on this page are marketing materials provided by Chatt Estates - Hurstpierpoint. Placebuzz does not warrant or accept any responsibility for the accuracy or completeness of the property descriptions or related information provided here and they do not constitute property particulars. Please contact Chatt Estates - Hurstpierpoint for full details and further information.





