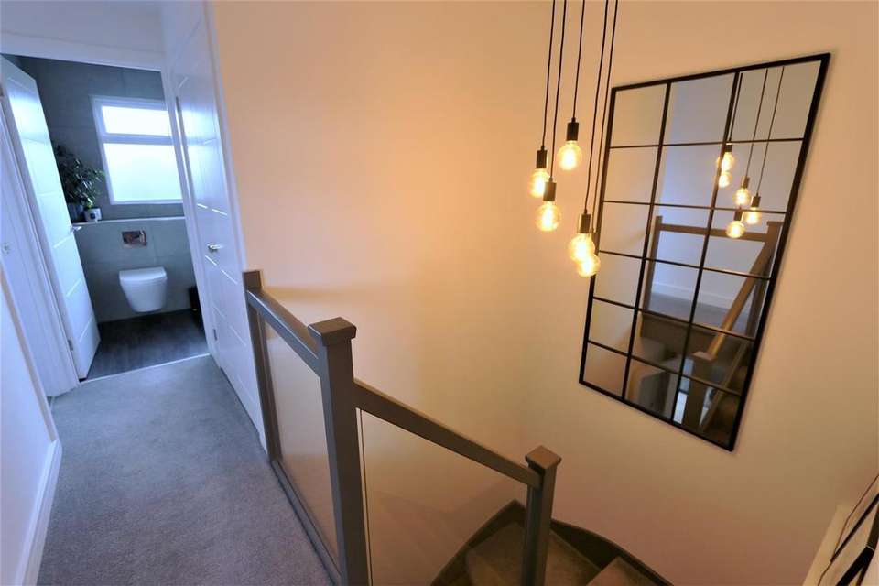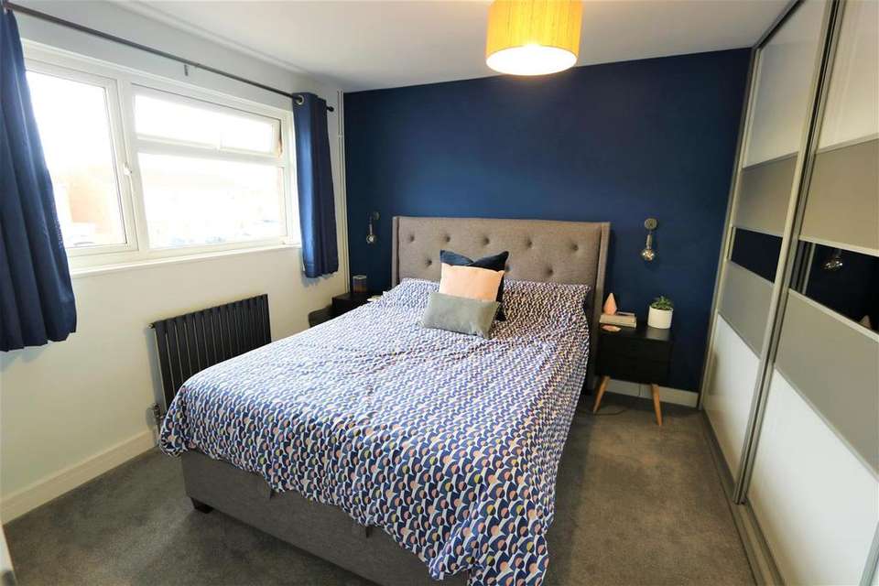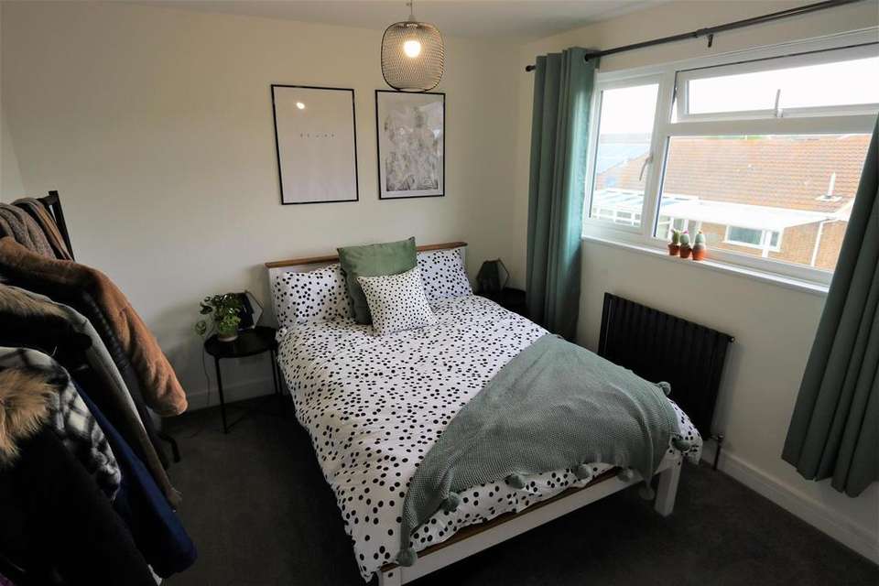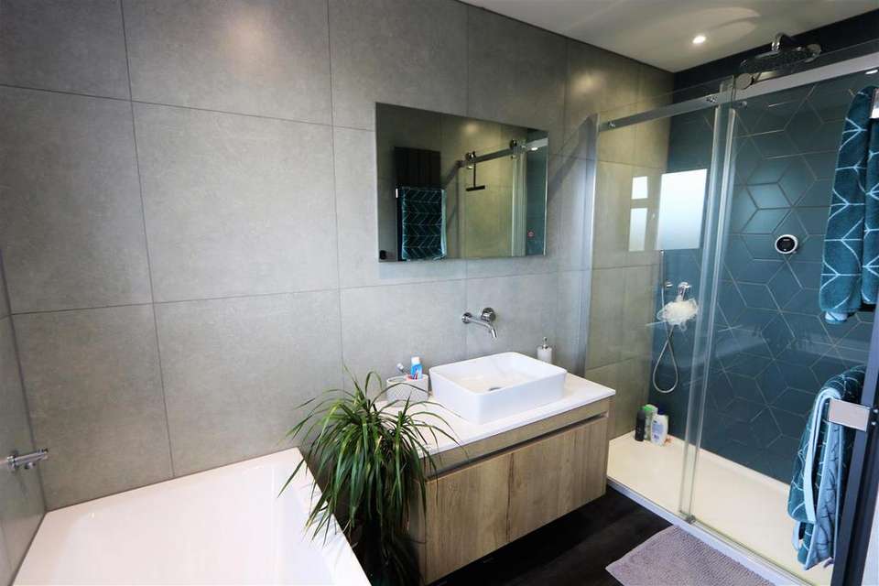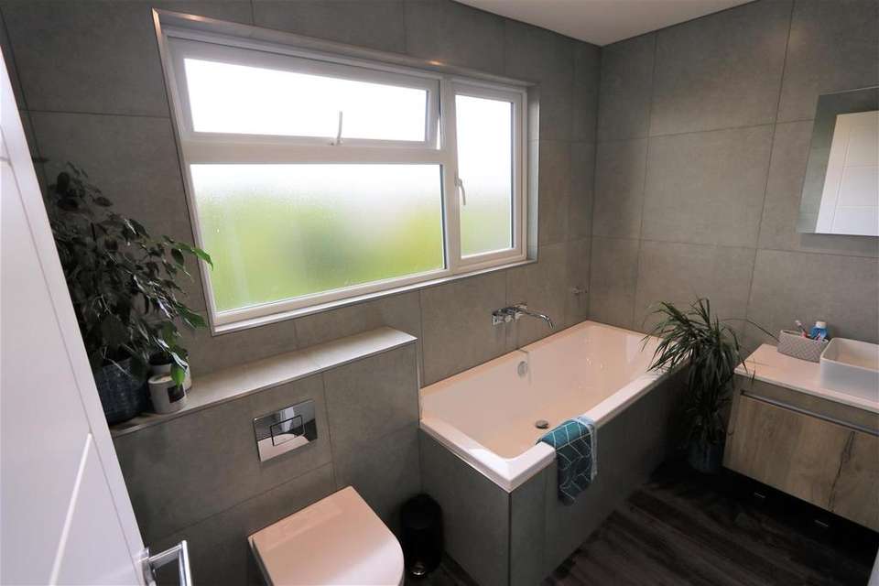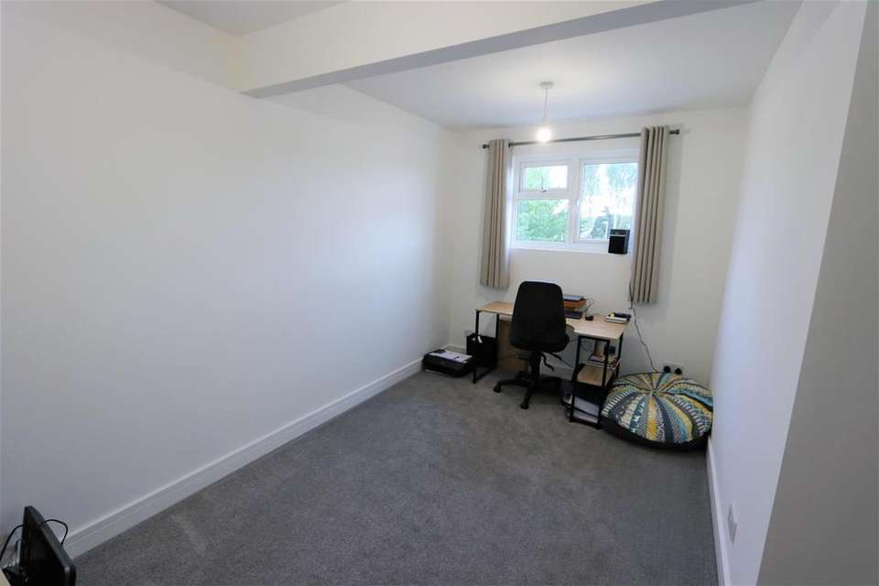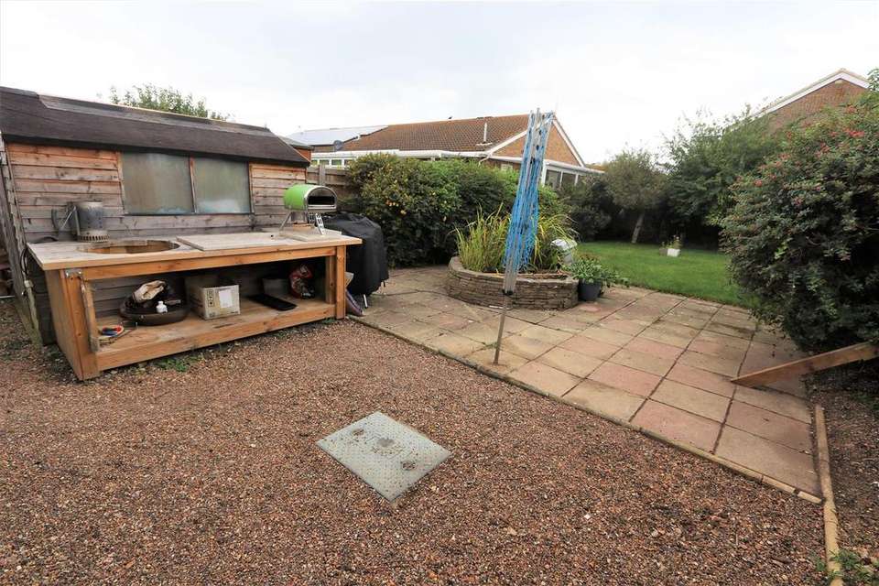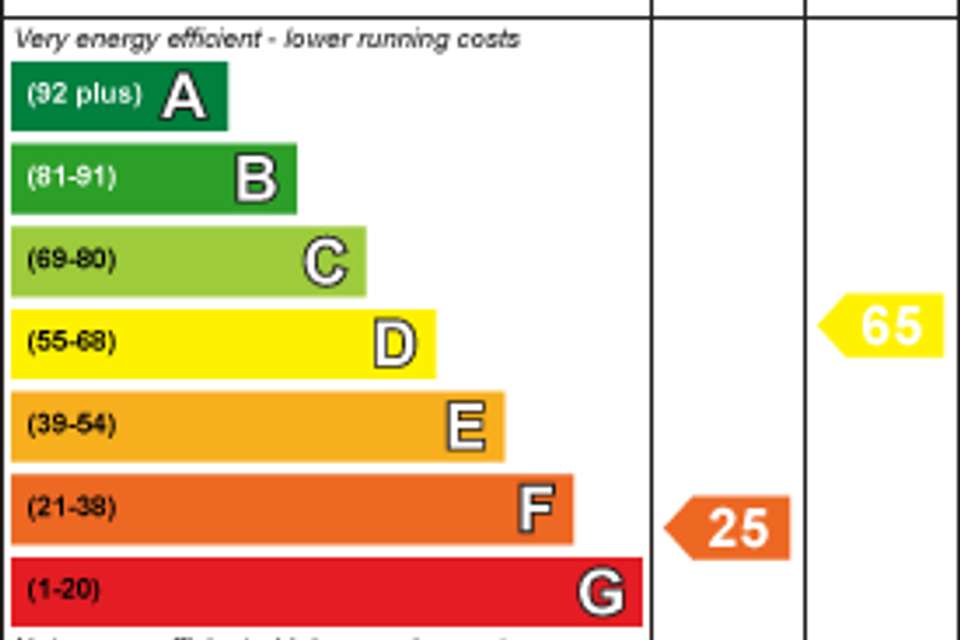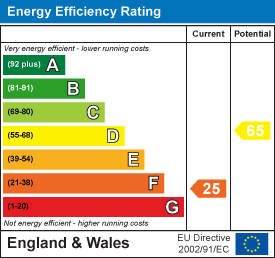3 bedroom semi-detached house for sale
Bridgemere Road, Eastbournesemi-detached house
bedrooms
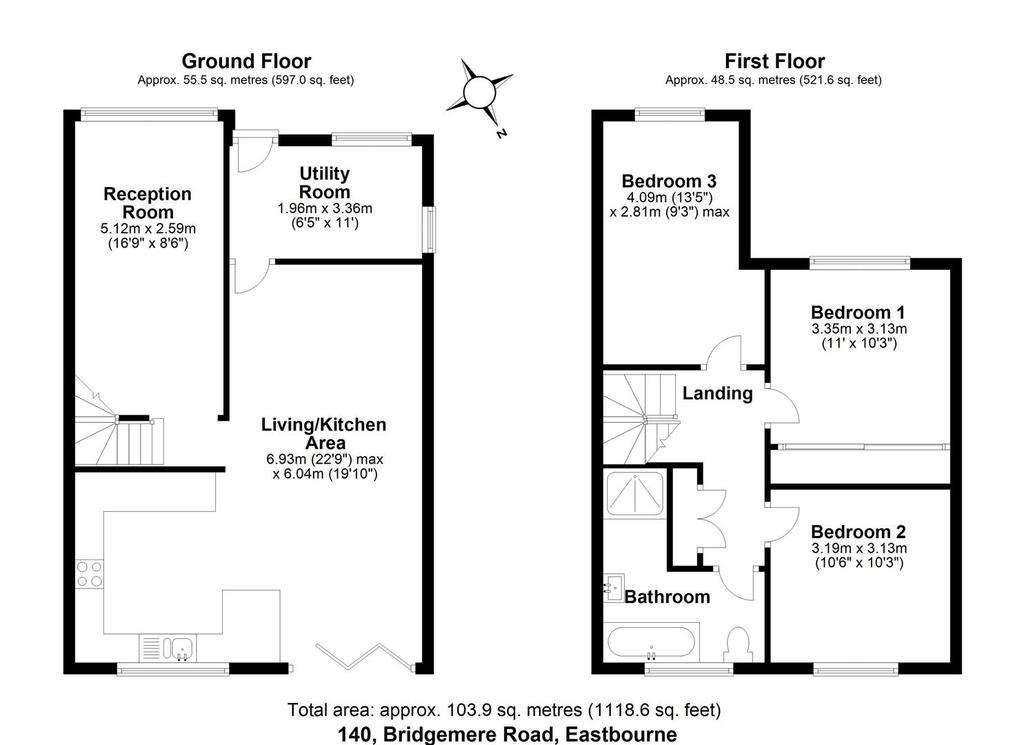
Property photos

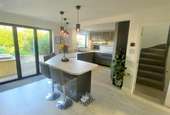
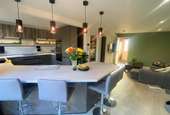
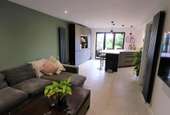
+8
Property description
Home + Castle are proud to offer this newly modernised 3/4 BEDROOM SEMI-DETACHED house which requires a small amount of finishing.. Situated in the popular Bridgemere area and set in a QUIET CUL_DE_SAC. The property has a Stunning BESPOKE SCHULLER kitchen with INTERGRATED appliances, LUXURY fitted bathroom with walk in shower. OPEN PLAN LOUNGE / KITCHEN DINER making this an excellent home for modern family living. UTILITY AREA, and SEPERATE RECEPTION room (which require some finishing) can be used as a FOURTH BEDROOM OR HOME OFFICE. Further benefits include THREE DOUBLE BEDROOMS, PRIVATE GARDEN AND OFF STREET PARKING. END OF CHAIN AND VIEWING HIGHLY RECOMMEND so CALL US NOW[use Contact Agent Button].
Approach - The property is accessed via a pathway . There is a driveway offering off-road, parking,, sloped pathway leading to a step to the front door, The front garden has a further paved area with shrub borders.
Porch - 1.96m x 3.36m (6'5" x 11'0") - Entered via the UPVc front door this spacious porch area (which is in need of finishing off and is currently open to the area designated as the downstairs utility cloak room.) . Door leading to: lounge
Utility Room - Currently unfinished but with plumbing and set up formally as a wet room this room is designated as a downstairs cloakroom and utility room. There is dual aspect double glazed windows, plumbing for washing machine . Lights and cabling for power. Some boarding, plastering and dcor required and installation of preferred sanitary ware.
Living Area - 6.93m x 6.04m max (22'8" x 19'9" max) - A wonderfully modernised and spacious open plan living area with Karndean Fabrica style flooring throughout, modern style vertical radiators, TV mounted to wall, power points and down lights. Open to the Kitchen dining area.
Kitchen Dining Area - Stunning bespoke Schuller kitchen is at the heart of this home, with a range of base , draw and wall units with numerous space saving and intricate details to make this the ultimate kitchen. With fitted worktops which also provide the breakfast bar for dining. There are two Built-in Neff, eye level single ovens providing oven, grill and microwave, built-in Siemens dishwasher. One and a half bowl Blanko style granite sink with four-in-one hot tap. Fitted breakfast bar with designer lighting above, and seating for four people. Neff induction hob with extractor fan over. Double glazed window. Built-in fridge/freezer. Kardean Fabrica flooring continues from the lounge through the kitchen and dining area. Down lights, feature lighting and styling create this amazing sociable area for entertaining and modern family life.
Reception Room /Bedroom 4 - 5.12m x 2.59m (16'9" x 8'5") - This room which needs to be finished of to include plastering, decorating and some carpentry lends itself to be used as a fourth bedroom, office/study area or as a second reception room. Utility meters to wall, large patio doors to front aspect, pendant light fitting, with modern style vertical radiator.
Hall, Stairs And Landing - Carpet, upstairs to landing, cupboard housing boiler, glass bannister to stairs, loft hatch with light, doors to the three upstairs bedrooms and bathroom. Down lights.
Bedroom 1 - 3.35m x 3.13m (10'11" x 10'3") - Double glazed window to front aspect, carpet, radiator, pendant light fitting and power points . Fitted wardrobes with sliding doors, with built-in drawers and mirror offer plenty of storage.
Bedroom 2 - 3.19m x 3.13m (10'5" x 10'3") - Double glazed window to rea aspect , radiator, carpet, pendant light fitting and power points.
Bedroom 3 - 4.09m x 2.81m (13'5" x 9'2") - Double glazed window to front aspect t, radiator, carpet, pendant light fitting and power points.
Luxury Bathroom - White suite comprising of panelled, double ended soaker bath with wall mounted taps, WC with concealed unit, and walk in shower cubicle with Aqualisa remote control shower with drench head and normal shower hose and all on remote control. Wall mounted wash hand basin set ion top of vanity unit with fitted mirror over. Radiator. Karndean flooring, and full height tiling to walls. Spotlights to ceiling with an, extractor fan.
Rear Garden - Laid mainly to lawn with patio and shingle areas. Mature shrub borders. Storage shed. Outside tap.
Approach - The property is accessed via a pathway . There is a driveway offering off-road, parking,, sloped pathway leading to a step to the front door, The front garden has a further paved area with shrub borders.
Porch - 1.96m x 3.36m (6'5" x 11'0") - Entered via the UPVc front door this spacious porch area (which is in need of finishing off and is currently open to the area designated as the downstairs utility cloak room.) . Door leading to: lounge
Utility Room - Currently unfinished but with plumbing and set up formally as a wet room this room is designated as a downstairs cloakroom and utility room. There is dual aspect double glazed windows, plumbing for washing machine . Lights and cabling for power. Some boarding, plastering and dcor required and installation of preferred sanitary ware.
Living Area - 6.93m x 6.04m max (22'8" x 19'9" max) - A wonderfully modernised and spacious open plan living area with Karndean Fabrica style flooring throughout, modern style vertical radiators, TV mounted to wall, power points and down lights. Open to the Kitchen dining area.
Kitchen Dining Area - Stunning bespoke Schuller kitchen is at the heart of this home, with a range of base , draw and wall units with numerous space saving and intricate details to make this the ultimate kitchen. With fitted worktops which also provide the breakfast bar for dining. There are two Built-in Neff, eye level single ovens providing oven, grill and microwave, built-in Siemens dishwasher. One and a half bowl Blanko style granite sink with four-in-one hot tap. Fitted breakfast bar with designer lighting above, and seating for four people. Neff induction hob with extractor fan over. Double glazed window. Built-in fridge/freezer. Kardean Fabrica flooring continues from the lounge through the kitchen and dining area. Down lights, feature lighting and styling create this amazing sociable area for entertaining and modern family life.
Reception Room /Bedroom 4 - 5.12m x 2.59m (16'9" x 8'5") - This room which needs to be finished of to include plastering, decorating and some carpentry lends itself to be used as a fourth bedroom, office/study area or as a second reception room. Utility meters to wall, large patio doors to front aspect, pendant light fitting, with modern style vertical radiator.
Hall, Stairs And Landing - Carpet, upstairs to landing, cupboard housing boiler, glass bannister to stairs, loft hatch with light, doors to the three upstairs bedrooms and bathroom. Down lights.
Bedroom 1 - 3.35m x 3.13m (10'11" x 10'3") - Double glazed window to front aspect, carpet, radiator, pendant light fitting and power points . Fitted wardrobes with sliding doors, with built-in drawers and mirror offer plenty of storage.
Bedroom 2 - 3.19m x 3.13m (10'5" x 10'3") - Double glazed window to rea aspect , radiator, carpet, pendant light fitting and power points.
Bedroom 3 - 4.09m x 2.81m (13'5" x 9'2") - Double glazed window to front aspect t, radiator, carpet, pendant light fitting and power points.
Luxury Bathroom - White suite comprising of panelled, double ended soaker bath with wall mounted taps, WC with concealed unit, and walk in shower cubicle with Aqualisa remote control shower with drench head and normal shower hose and all on remote control. Wall mounted wash hand basin set ion top of vanity unit with fitted mirror over. Radiator. Karndean flooring, and full height tiling to walls. Spotlights to ceiling with an, extractor fan.
Rear Garden - Laid mainly to lawn with patio and shingle areas. Mature shrub borders. Storage shed. Outside tap.
Council tax
First listed
Over a month agoEnergy Performance Certificate
Bridgemere Road, Eastbourne
Placebuzz mortgage repayment calculator
Monthly repayment
The Est. Mortgage is for a 25 years repayment mortgage based on a 10% deposit and a 5.5% annual interest. It is only intended as a guide. Make sure you obtain accurate figures from your lender before committing to any mortgage. Your home may be repossessed if you do not keep up repayments on a mortgage.
Bridgemere Road, Eastbourne - Streetview
DISCLAIMER: Property descriptions and related information displayed on this page are marketing materials provided by Home and Castle - Polegate. Placebuzz does not warrant or accept any responsibility for the accuracy or completeness of the property descriptions or related information provided here and they do not constitute property particulars. Please contact Home and Castle - Polegate for full details and further information.





