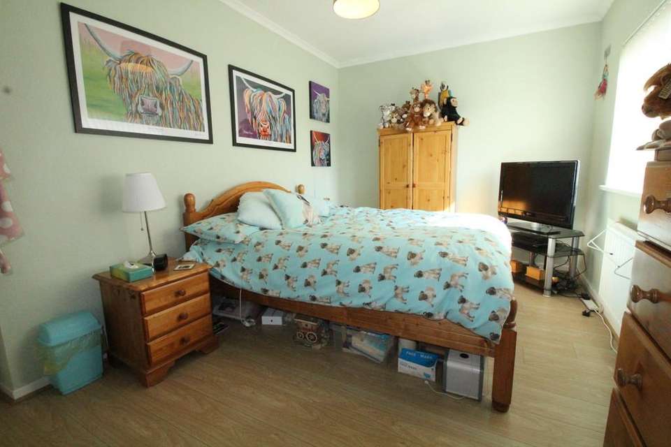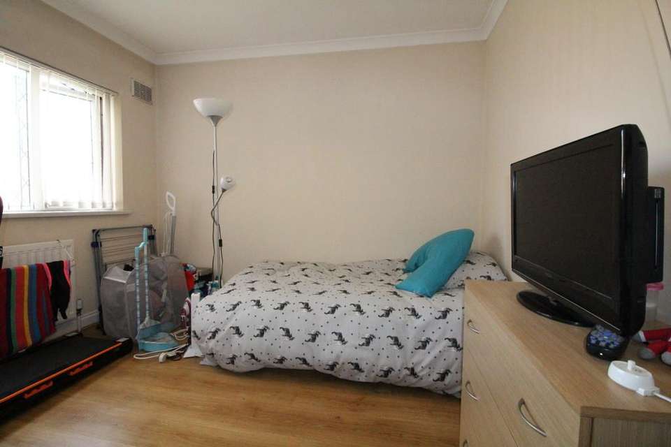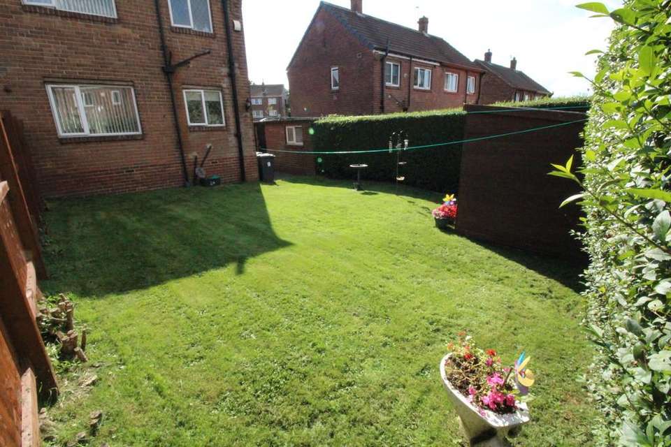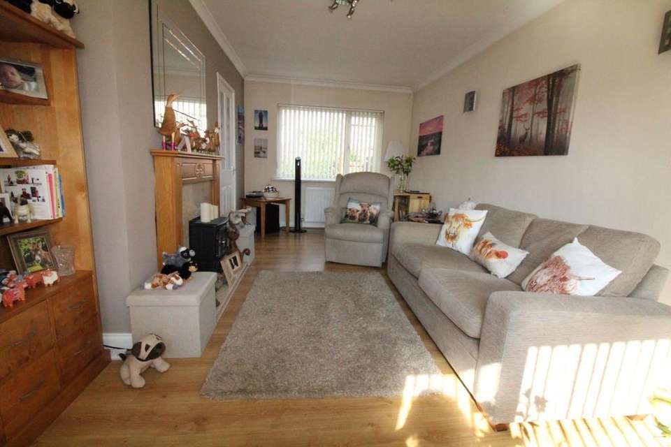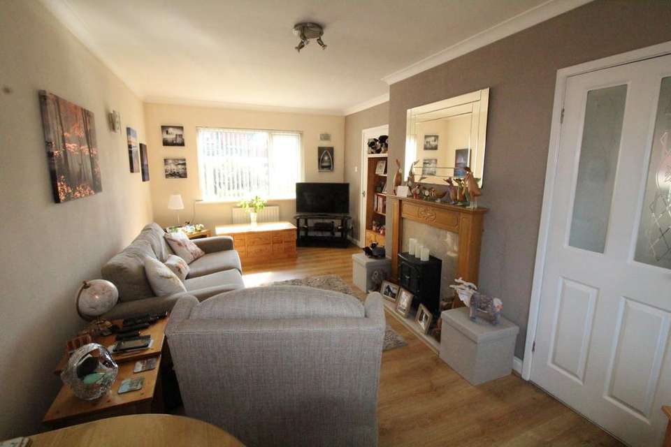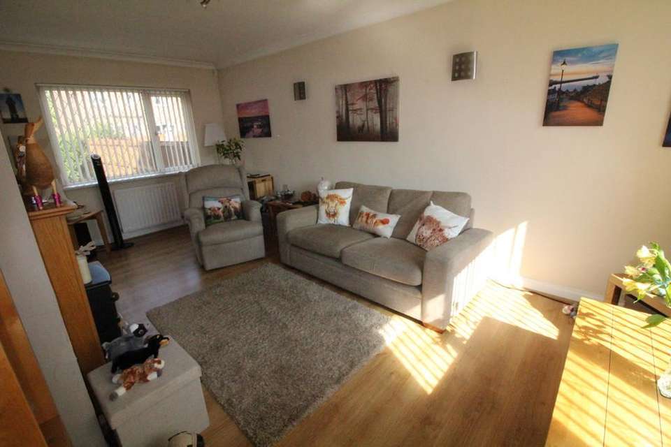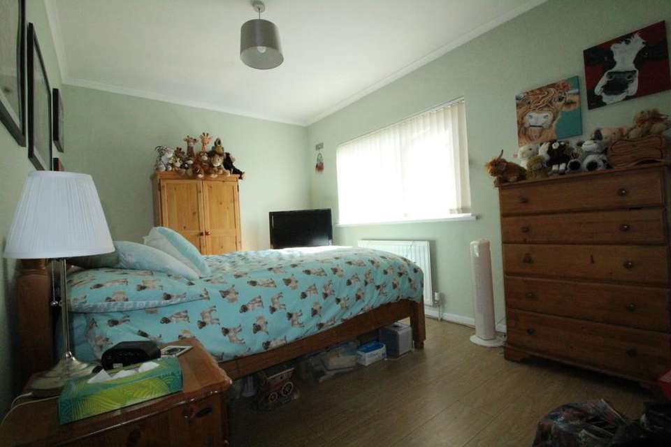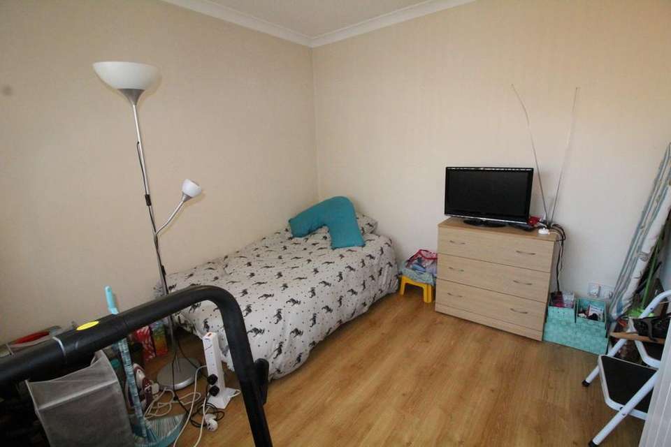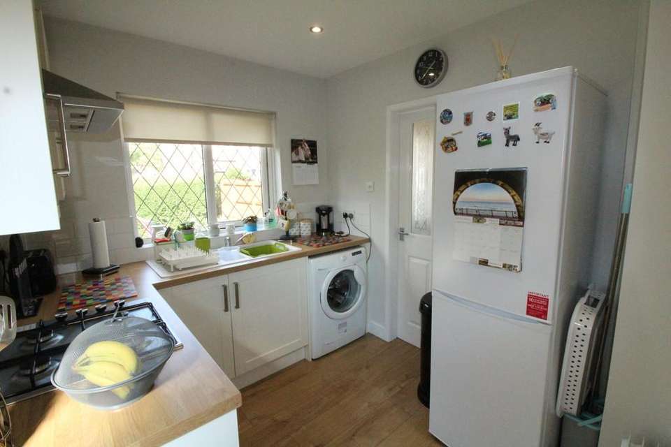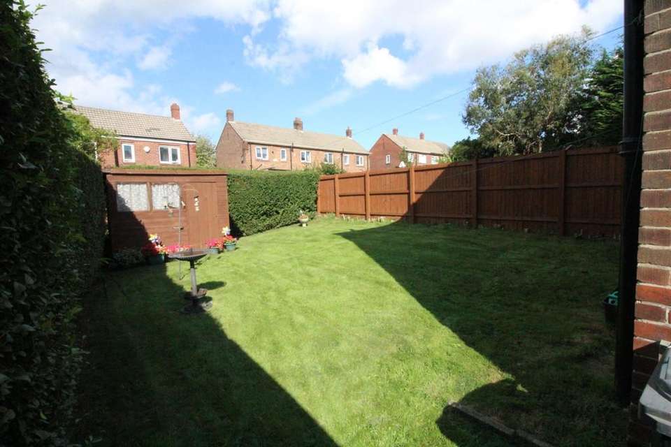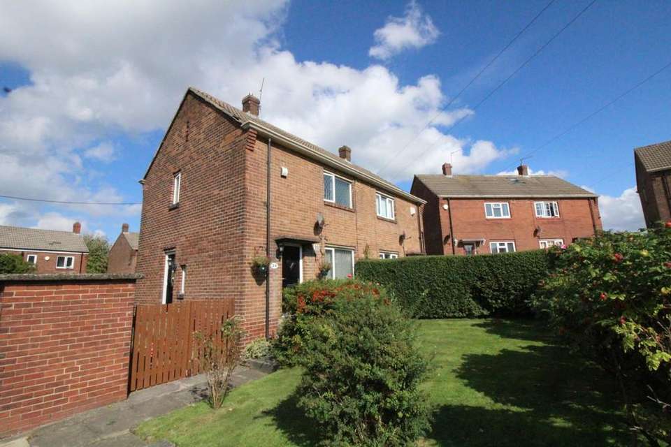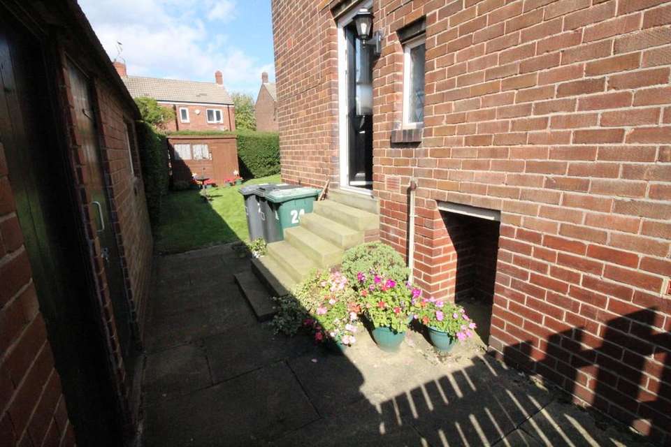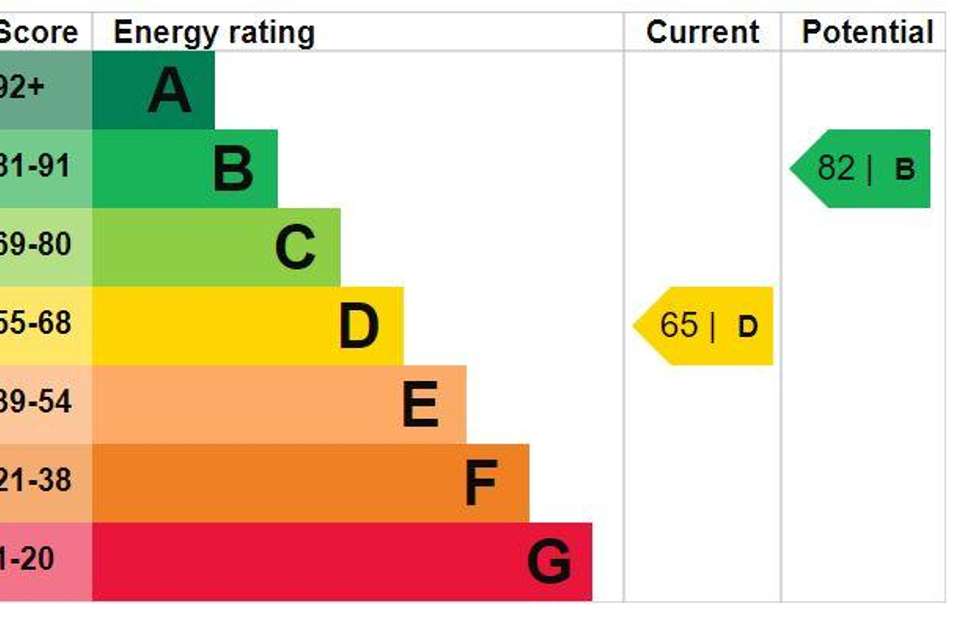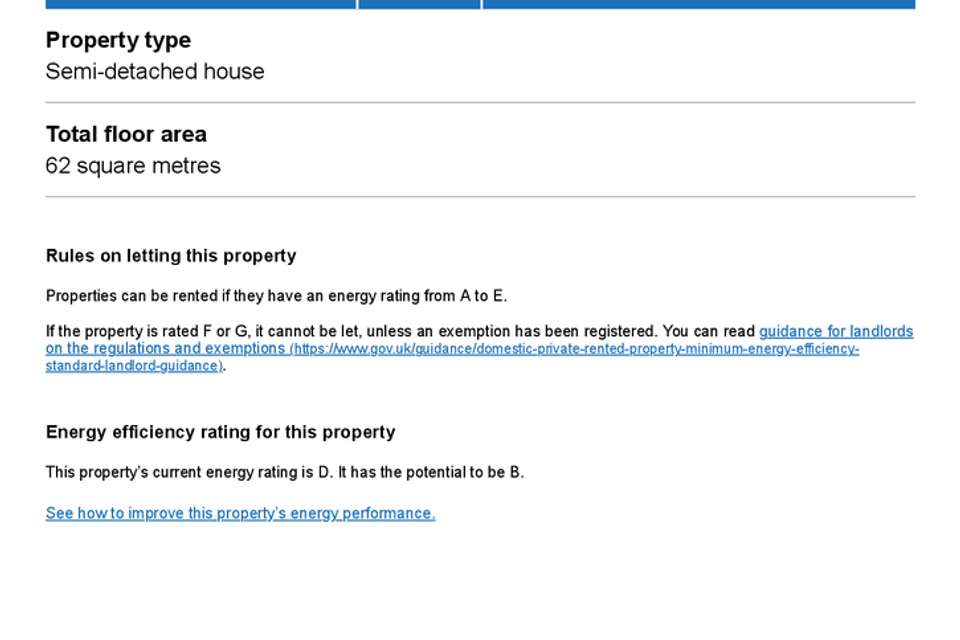2 bedroom semi-detached house for sale
Abbey Road, Batleysemi-detached house
bedrooms
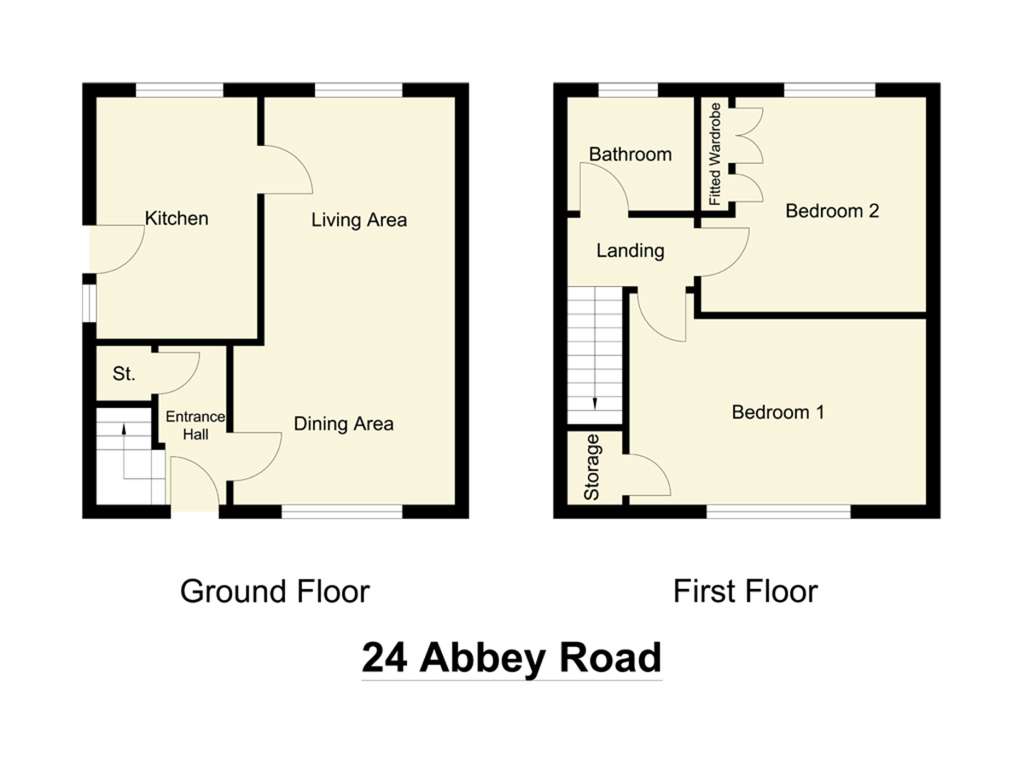
Property photos
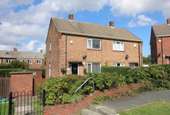
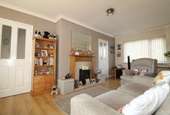
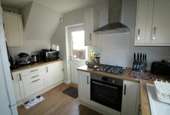
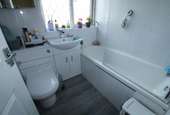
+14
Property description
* WELL PRESENTED SEMI DETACHED - TWO DOUBLE BEDROOMS - NEW KITCHEN BATHROOM FITTED 2020 - GARDENS FRONT & REAR - NO CHAIN * This property has gas central heating and PVCu double glazing and comprises: entrance hall, lounge with dining area, recently fitted kitchen, landing, two double bedrooms, recently fitted bathroom. To the outside, there are well maintained gardens to the front and rear and on street parking. Conveniently located for access to all local amenities including Dewsbury & District Hospital, the property is also well located for access to neighbouring towns. In our opinion, this property could be occupied with the minimum of expense and viewing is recommended.
ENTRANCE HALL Laminate flooring. Stairs to first floor. Understairs storage cupboard. Composite door to front. Radiator.
KITCHEN 11' 7" x 8' 0" (3.53m x 2.44m) Fitted in 2020 with base and wall units incorporating asterite sink and mixer tap. Gas hob, electric oven and extractor hood. Plumbing for automatic washing machine. Tiled splashbacks. Windows to rear and side with composite door to side. Laminate flooring.
LOUNGE WITH DINING AREA 19' 5" x 10' 8" (5.92m x 3.25m) Fireplace surround with marble back and hearth. Laminate flooring. Coving to ceiling. Windows to front and rear. Two radiators.
LANDING Laminate flooring. Access to part boarded loft via pull down ladder. Window to side.
BEDROOM ONE 13' 10" x 9' 0" (4.22m x 2.74m) With walk in storage cupboard. Laminate flooring. Window to front. Radiator.
BEDROOM TWO 10' 10" x 10' 4" (3.3m x 3.15m) Fitted wardrobe. Laminate flooring. Window to rear. Radiator.
BATHROOM Fitted in 2020 and comprising: bath with shower over and screen, vanity wash hand basin, low flush wc with hideaway cistern. Inset spotlights. Heated towel rail. Laminate flooring. Window to rear.
EXTERIOR Lawned garden to the front of the property with mature shrubs. Enclosed rear garden which is laid to lawn with garden shed. paved patio to the side of the property. Two brick built outhouses to the side. On street parking to the front.
DIRECTIONS From Birstall Town Centre proceed down Smithies Lane and go straight ahead at the traffic lights onto Smithies Moor Lane. Turn left at the T junction onto White Lee Road and continue to the traffic lights at the end. Turn left onto West Park Road and take the next right onto Easby Avenue. Turn left at the T junction onto Abbey Road where number 24 will be found on the left hand side and is signified by our For Sale board.
ENTRANCE HALL Laminate flooring. Stairs to first floor. Understairs storage cupboard. Composite door to front. Radiator.
KITCHEN 11' 7" x 8' 0" (3.53m x 2.44m) Fitted in 2020 with base and wall units incorporating asterite sink and mixer tap. Gas hob, electric oven and extractor hood. Plumbing for automatic washing machine. Tiled splashbacks. Windows to rear and side with composite door to side. Laminate flooring.
LOUNGE WITH DINING AREA 19' 5" x 10' 8" (5.92m x 3.25m) Fireplace surround with marble back and hearth. Laminate flooring. Coving to ceiling. Windows to front and rear. Two radiators.
LANDING Laminate flooring. Access to part boarded loft via pull down ladder. Window to side.
BEDROOM ONE 13' 10" x 9' 0" (4.22m x 2.74m) With walk in storage cupboard. Laminate flooring. Window to front. Radiator.
BEDROOM TWO 10' 10" x 10' 4" (3.3m x 3.15m) Fitted wardrobe. Laminate flooring. Window to rear. Radiator.
BATHROOM Fitted in 2020 and comprising: bath with shower over and screen, vanity wash hand basin, low flush wc with hideaway cistern. Inset spotlights. Heated towel rail. Laminate flooring. Window to rear.
EXTERIOR Lawned garden to the front of the property with mature shrubs. Enclosed rear garden which is laid to lawn with garden shed. paved patio to the side of the property. Two brick built outhouses to the side. On street parking to the front.
DIRECTIONS From Birstall Town Centre proceed down Smithies Lane and go straight ahead at the traffic lights onto Smithies Moor Lane. Turn left at the T junction onto White Lee Road and continue to the traffic lights at the end. Turn left onto West Park Road and take the next right onto Easby Avenue. Turn left at the T junction onto Abbey Road where number 24 will be found on the left hand side and is signified by our For Sale board.
Council tax
First listed
Over a month agoEnergy Performance Certificate
Abbey Road, Batley
Placebuzz mortgage repayment calculator
Monthly repayment
The Est. Mortgage is for a 25 years repayment mortgage based on a 10% deposit and a 5.5% annual interest. It is only intended as a guide. Make sure you obtain accurate figures from your lender before committing to any mortgage. Your home may be repossessed if you do not keep up repayments on a mortgage.
Abbey Road, Batley - Streetview
DISCLAIMER: Property descriptions and related information displayed on this page are marketing materials provided by Local Properties - Birstall. Placebuzz does not warrant or accept any responsibility for the accuracy or completeness of the property descriptions or related information provided here and they do not constitute property particulars. Please contact Local Properties - Birstall for full details and further information.





