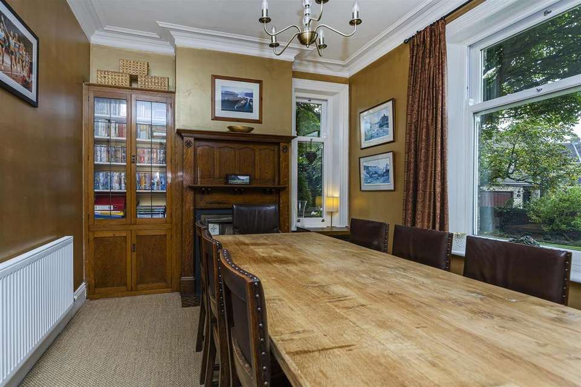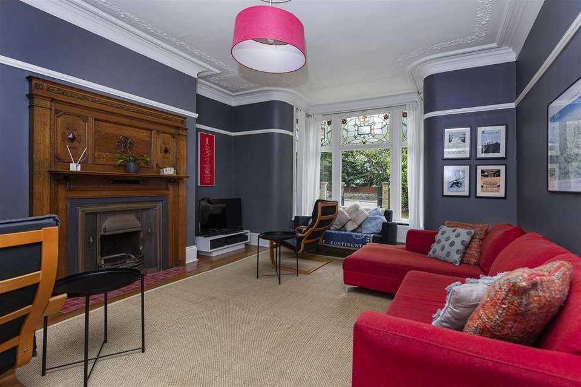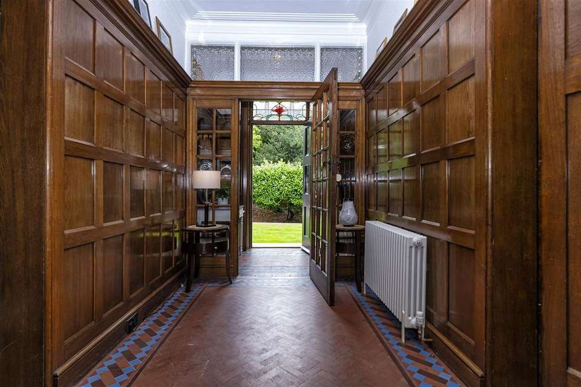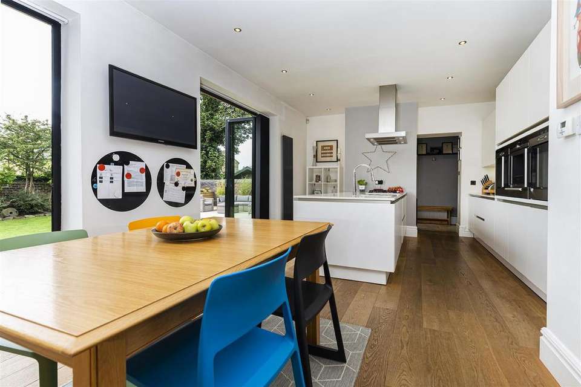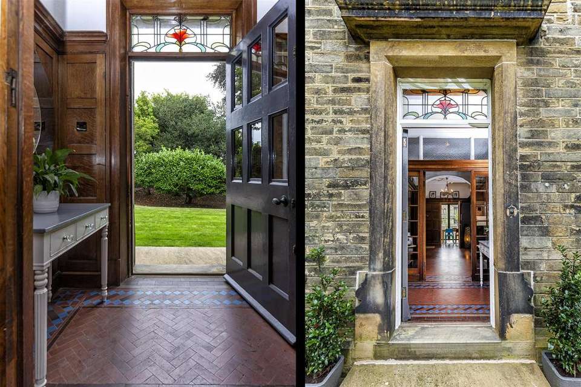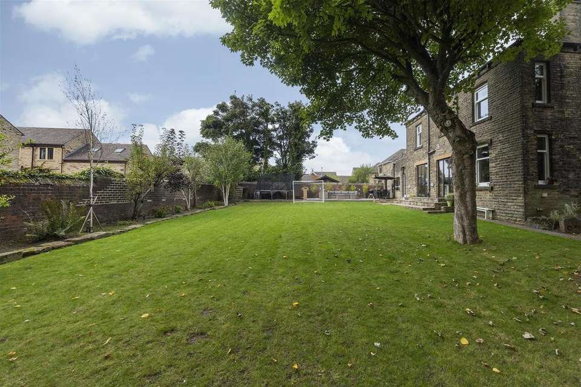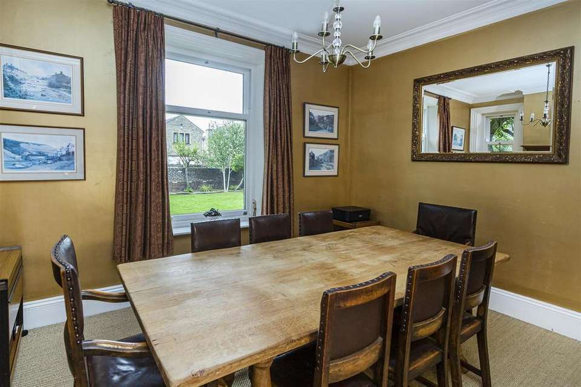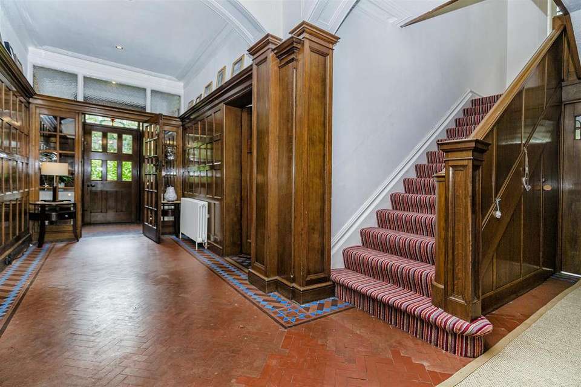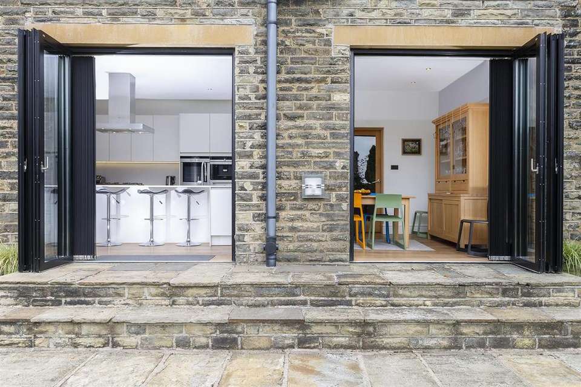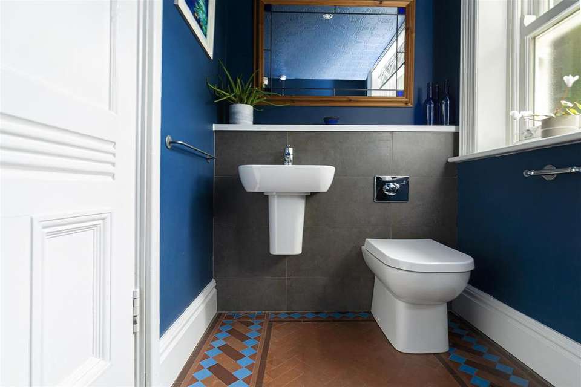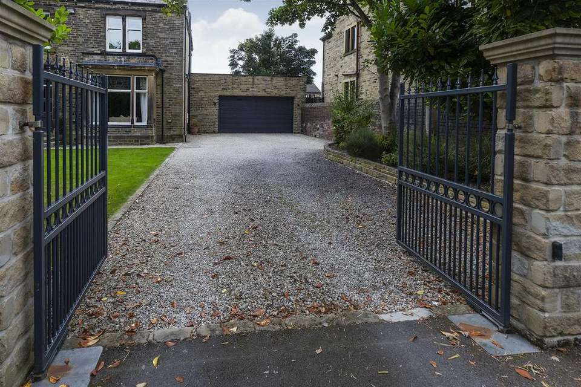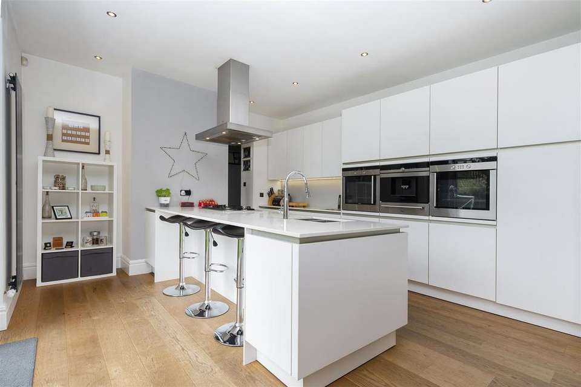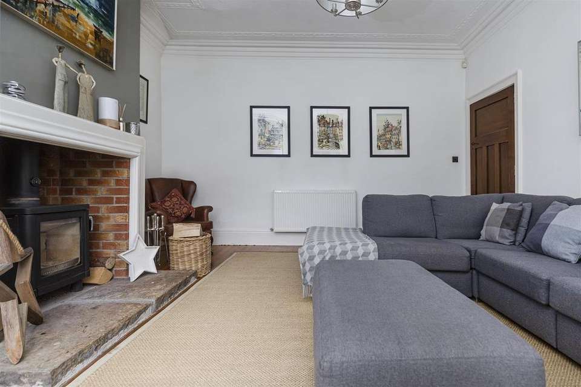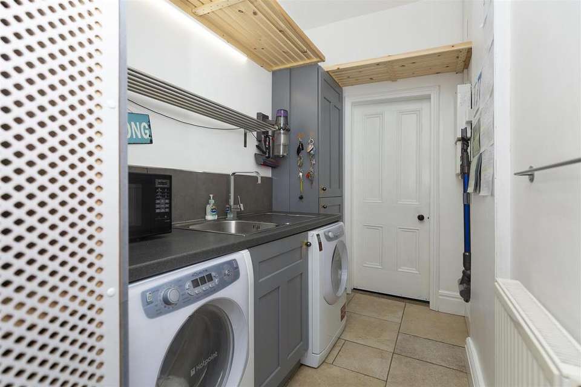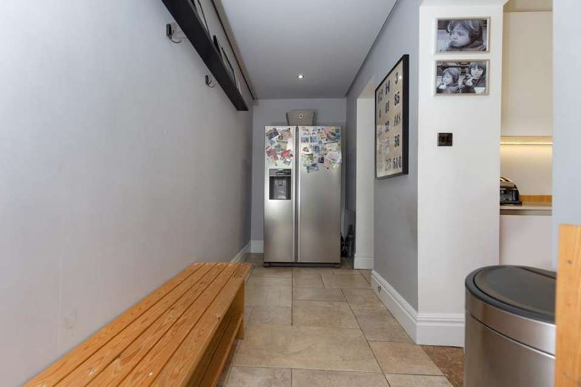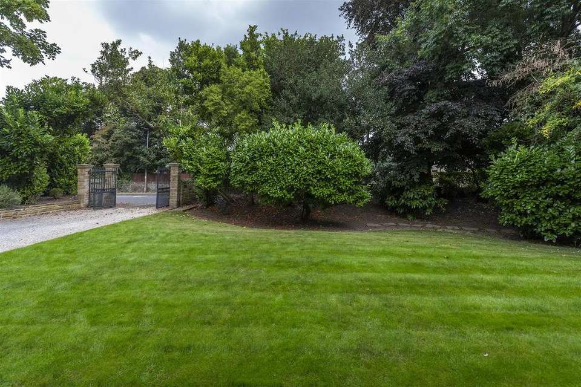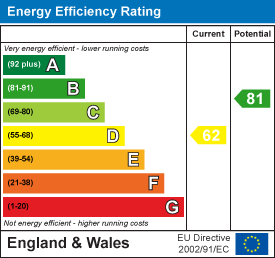4 bedroom detached house for sale
Hillcrest, Scholes Lane, Scholes, Cleckheatondetached house
bedrooms
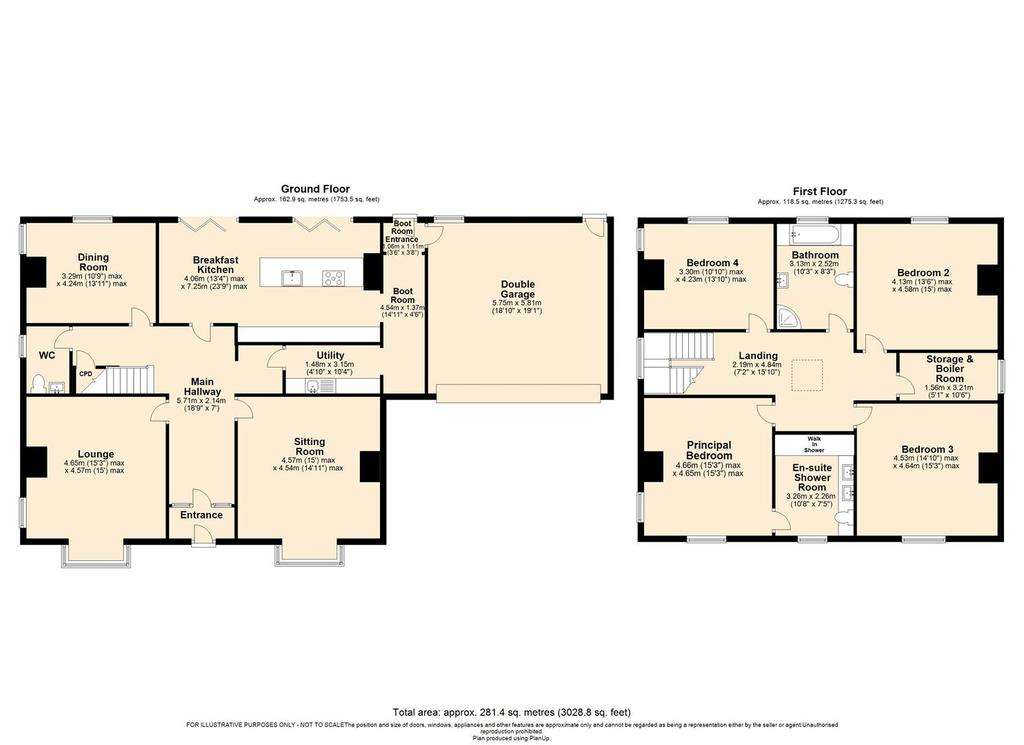
Property photos

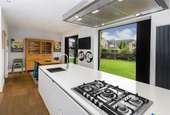
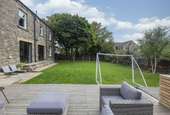
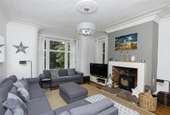
+16
Property description
Presented to the market is this substantial four bedroomed detached property retaining a wealth of period features throughout such as deep skirting boards, decorative arch recesses, high ceilings and ornate cornice and coving. Situated in the highly regarded location of Scholes, this immaculate home benefits from an enclosed walled garden to both the front and rear elevation along with driveway and garage providing ample off-road parking.
Internally the property briefly comprises; entrance hall, lounge, WC, dining room, breakfast kitchen, boot room/utility and sitting room to the ground floor. Landing, house bathroom, four bedrooms and store to the first floor with the principal bedroom enjoying an ensuite shower room.
Location - Scholes is a village near Cleckheaton, lying approximately 5 miles south of Bradford and within close proximity to the M62 motorway network with Leeds and Manchester being approximately 12 miles and 34 miles away respectively. The village itself benefits from a variety of shops including a butchers, hairdressers and a cricket club, and is extremely well placed to take advantage of many good local schools. Further amenities are available in nearby towns such as Brighouse, with a railway station in the centre. The town has developed well and is now home to over 170 businesses with many high street shops, restaurants, bars, hairdressers, and supermarkets. A swimming pool is just
a short distance from the centre. Brighouse also includes several traditional shops selling anything from special cheeses to pet supplies. Larger towns of Halifax and Huddersfield are also easily accessible.
General Information - Access is gained via the original timber and glazed entrance door into the entrance hall benefiting from traditional tiled flooring, inset ceiling spotlights, decorative arch recesses and coving, feature wall panelling and open staircase with understairs storage cupboard. Positioned off the entrance hall is the spacious lounge with solid wood flooring, decorative ceiling cornice, coving and rose, sash window to the side, bay mullion window to the front elevation and wood burning stove set within a stone hearth and decorative timber surround providing an ideal place to relax. Leading through to the dining room with decorative ceiling coving and rose, double glazed timber sash window to the side and rear elevation and open fire set within a tiled hearth with decorative timber surround. The heart of this family home is the fantastic open plan breakfast kitchen boasting an extensive range of Siematic fitted wall, drawer and base units with central breakfast island, Silestone worksurfaces with undermounted stainless steel sink with Franke mixer tap, inset ceiling spotlights, engineered oak flooring with underfloor heating, feature vertical radiator and two Solarlux Aluminium bifold doors to the rear elevation creating an excellent space for summer evenings entertaining family and friends. Integral Siemens appliances include 6 ring gas hob, overhead extractor hood, double electric oven, coffee machine, warming drawer, fridge and dishwasher.
A door leads through to the boot room/utility with external composite and glazed door to the rear, tiled flooring with underfloor heating, inset ceiling spotlights, fitted wall and eye level units with laminate worksurfaces and inset stainless steel sink, plumbing for a washing machine and space for a dryer. The double garage can be accessed internally from the boot room or externally from the rear composite door off the rear garden or via the electric roller garage door. Benefiting from power and lighting and pod point electric car charger. Moving across to the sitting room with decorative picture rail, ceiling cornice, coving and rose, solid wood flooring, mullion bay window to the front elevation and open fire set within a tiled hearth with decorative timber surround. Completing the ground floor accommodation is the WC having a two-piece suite comprising; low flush WC, wash hand basin, traditional tiled flooring, tiled splashbacks, frosted double glazed timber sash window to the side elevation and inset ceiling spotlights. The first-floor landing features a stunning arched stained-glass window to the side elevation and velux electric skylight window providing ample natural daylight.
Accessed off the landing are four bedrooms, store room and house bathroom having a four-piece suite comprising; wash hand basin, low flush WC, bath with shower attachment, sliding door shower, frosted double glazed timber sash window to the rear elevation, chrome ladder heated towel rail, inset ceiling spotlights, tiled splashbacks and flooring with underfloor heating. All four bedrooms are a generous double size and benefit from double glazed timber sash windows enjoying views across the gardens. Bedroom two provides access into the loft which our vendor has advised is boarded and used for storage. The principal bedroom enjoys an ensuite shower room having a three-piece suite comprising; walk in glass screen rainfall shower, his and hers wash hand basins, low flush WC, mirrored wall mounted cupboards, chrome ladder heated towel rail, inset ceiling spotlights, frosted double glazed timber sash window to the front elevation, tiled splashbacks and flooring with underfloor heating. The store room provides an adaptable space ideal to create a separate workspace perfect for those looking to work from home.
Externals - Access is gained into the property via an electric gate into the generous gravel driveway and lawned front garden bordered by mature shrubs and trees. The rear garden can be accessed internally off the kitchen/boot room and garage or externally via a wrap around pathway enjoying a paved patio and decked terrace seating area ideal for entertaining, barbequing and al-fresco dining. Benefiting from a large expanse of lawn bordered by mature flower beds and shrubs.
Directions - From Halifax Town Centre take the Leeds Road (A58) following the signs for Bradford and Leeds. At Stump Cross traffic lights fork right and continue to Hipperholme crossroads, (the next set of traffic lights). Proceed straight ahead through the traffic lights and turn immediately right along Wakefield Road towards Bailiff Bridge. At the crossroads proceed straight forward on to A649 / Birkby Lane. Follow the road up the hill until taking a left turn onto the B6120/Scholes Lane continuing forward until reaching Hillcrest on your left hand side as indicated by a Charnock Bates board.
For satellite navigation: BD19 6LX
Internally the property briefly comprises; entrance hall, lounge, WC, dining room, breakfast kitchen, boot room/utility and sitting room to the ground floor. Landing, house bathroom, four bedrooms and store to the first floor with the principal bedroom enjoying an ensuite shower room.
Location - Scholes is a village near Cleckheaton, lying approximately 5 miles south of Bradford and within close proximity to the M62 motorway network with Leeds and Manchester being approximately 12 miles and 34 miles away respectively. The village itself benefits from a variety of shops including a butchers, hairdressers and a cricket club, and is extremely well placed to take advantage of many good local schools. Further amenities are available in nearby towns such as Brighouse, with a railway station in the centre. The town has developed well and is now home to over 170 businesses with many high street shops, restaurants, bars, hairdressers, and supermarkets. A swimming pool is just
a short distance from the centre. Brighouse also includes several traditional shops selling anything from special cheeses to pet supplies. Larger towns of Halifax and Huddersfield are also easily accessible.
General Information - Access is gained via the original timber and glazed entrance door into the entrance hall benefiting from traditional tiled flooring, inset ceiling spotlights, decorative arch recesses and coving, feature wall panelling and open staircase with understairs storage cupboard. Positioned off the entrance hall is the spacious lounge with solid wood flooring, decorative ceiling cornice, coving and rose, sash window to the side, bay mullion window to the front elevation and wood burning stove set within a stone hearth and decorative timber surround providing an ideal place to relax. Leading through to the dining room with decorative ceiling coving and rose, double glazed timber sash window to the side and rear elevation and open fire set within a tiled hearth with decorative timber surround. The heart of this family home is the fantastic open plan breakfast kitchen boasting an extensive range of Siematic fitted wall, drawer and base units with central breakfast island, Silestone worksurfaces with undermounted stainless steel sink with Franke mixer tap, inset ceiling spotlights, engineered oak flooring with underfloor heating, feature vertical radiator and two Solarlux Aluminium bifold doors to the rear elevation creating an excellent space for summer evenings entertaining family and friends. Integral Siemens appliances include 6 ring gas hob, overhead extractor hood, double electric oven, coffee machine, warming drawer, fridge and dishwasher.
A door leads through to the boot room/utility with external composite and glazed door to the rear, tiled flooring with underfloor heating, inset ceiling spotlights, fitted wall and eye level units with laminate worksurfaces and inset stainless steel sink, plumbing for a washing machine and space for a dryer. The double garage can be accessed internally from the boot room or externally from the rear composite door off the rear garden or via the electric roller garage door. Benefiting from power and lighting and pod point electric car charger. Moving across to the sitting room with decorative picture rail, ceiling cornice, coving and rose, solid wood flooring, mullion bay window to the front elevation and open fire set within a tiled hearth with decorative timber surround. Completing the ground floor accommodation is the WC having a two-piece suite comprising; low flush WC, wash hand basin, traditional tiled flooring, tiled splashbacks, frosted double glazed timber sash window to the side elevation and inset ceiling spotlights. The first-floor landing features a stunning arched stained-glass window to the side elevation and velux electric skylight window providing ample natural daylight.
Accessed off the landing are four bedrooms, store room and house bathroom having a four-piece suite comprising; wash hand basin, low flush WC, bath with shower attachment, sliding door shower, frosted double glazed timber sash window to the rear elevation, chrome ladder heated towel rail, inset ceiling spotlights, tiled splashbacks and flooring with underfloor heating. All four bedrooms are a generous double size and benefit from double glazed timber sash windows enjoying views across the gardens. Bedroom two provides access into the loft which our vendor has advised is boarded and used for storage. The principal bedroom enjoys an ensuite shower room having a three-piece suite comprising; walk in glass screen rainfall shower, his and hers wash hand basins, low flush WC, mirrored wall mounted cupboards, chrome ladder heated towel rail, inset ceiling spotlights, frosted double glazed timber sash window to the front elevation, tiled splashbacks and flooring with underfloor heating. The store room provides an adaptable space ideal to create a separate workspace perfect for those looking to work from home.
Externals - Access is gained into the property via an electric gate into the generous gravel driveway and lawned front garden bordered by mature shrubs and trees. The rear garden can be accessed internally off the kitchen/boot room and garage or externally via a wrap around pathway enjoying a paved patio and decked terrace seating area ideal for entertaining, barbequing and al-fresco dining. Benefiting from a large expanse of lawn bordered by mature flower beds and shrubs.
Directions - From Halifax Town Centre take the Leeds Road (A58) following the signs for Bradford and Leeds. At Stump Cross traffic lights fork right and continue to Hipperholme crossroads, (the next set of traffic lights). Proceed straight ahead through the traffic lights and turn immediately right along Wakefield Road towards Bailiff Bridge. At the crossroads proceed straight forward on to A649 / Birkby Lane. Follow the road up the hill until taking a left turn onto the B6120/Scholes Lane continuing forward until reaching Hillcrest on your left hand side as indicated by a Charnock Bates board.
For satellite navigation: BD19 6LX
Council tax
First listed
Over a month agoEnergy Performance Certificate
Hillcrest, Scholes Lane, Scholes, Cleckheaton
Placebuzz mortgage repayment calculator
Monthly repayment
The Est. Mortgage is for a 25 years repayment mortgage based on a 10% deposit and a 5.5% annual interest. It is only intended as a guide. Make sure you obtain accurate figures from your lender before committing to any mortgage. Your home may be repossessed if you do not keep up repayments on a mortgage.
Hillcrest, Scholes Lane, Scholes, Cleckheaton - Streetview
DISCLAIMER: Property descriptions and related information displayed on this page are marketing materials provided by Charnock Bates - Halifax. Placebuzz does not warrant or accept any responsibility for the accuracy or completeness of the property descriptions or related information provided here and they do not constitute property particulars. Please contact Charnock Bates - Halifax for full details and further information.





