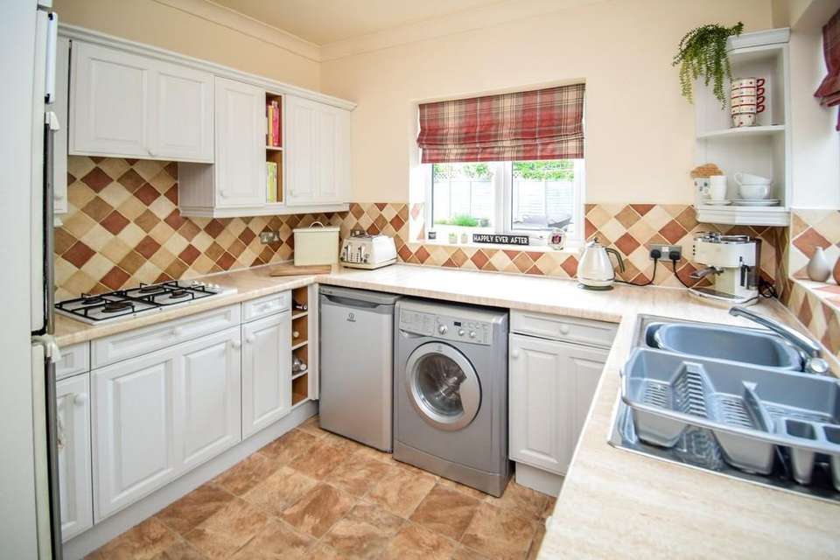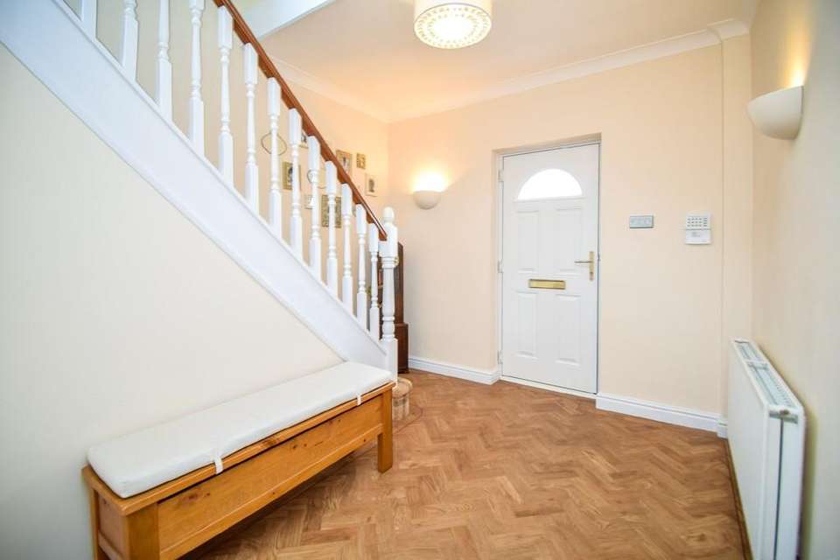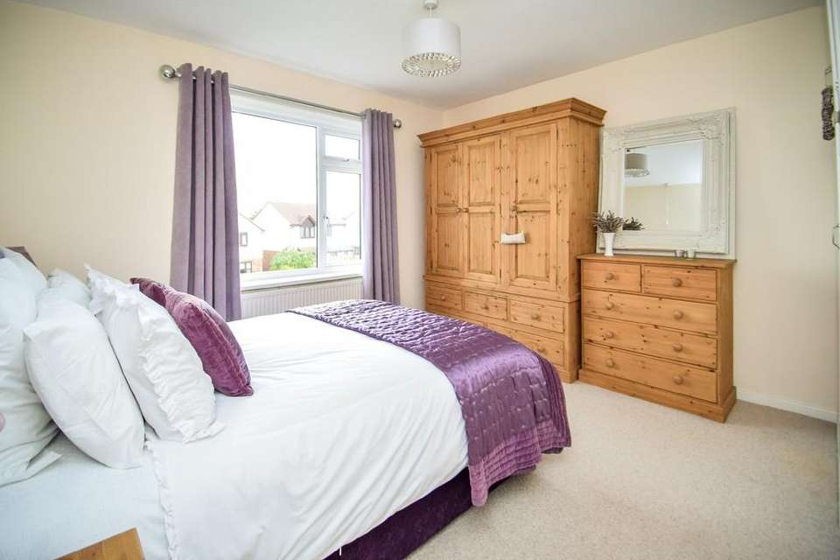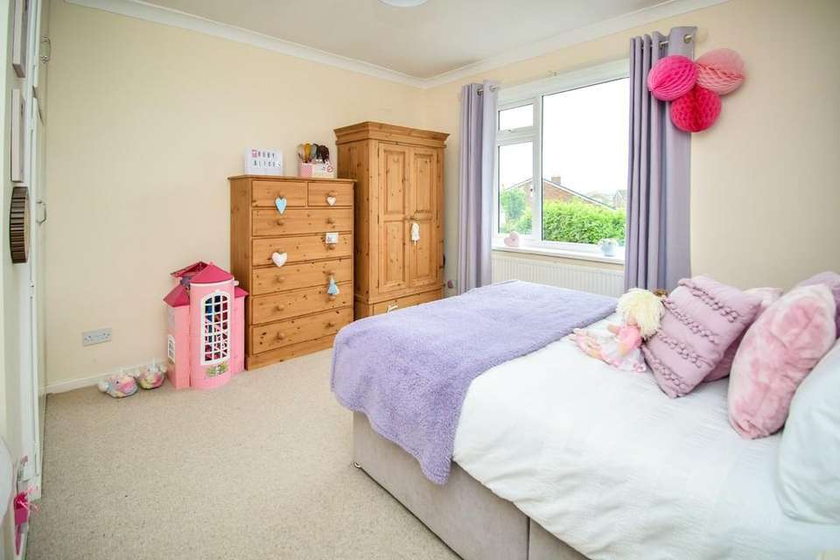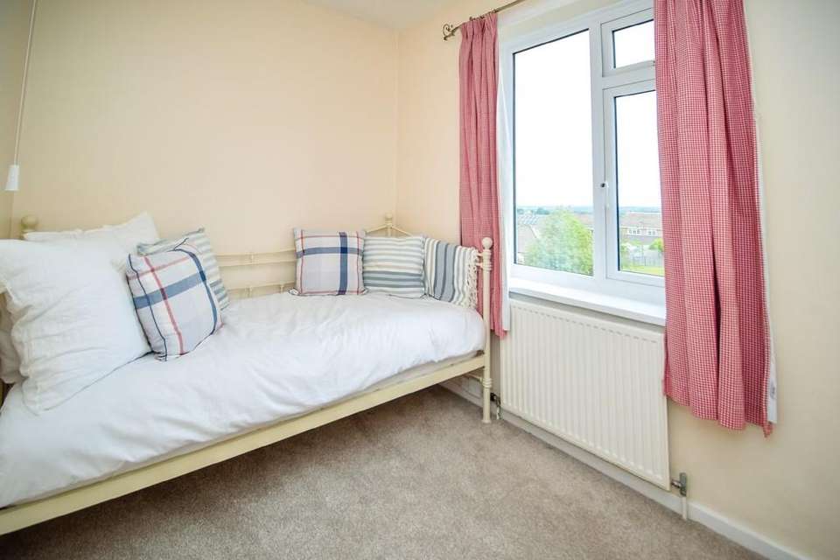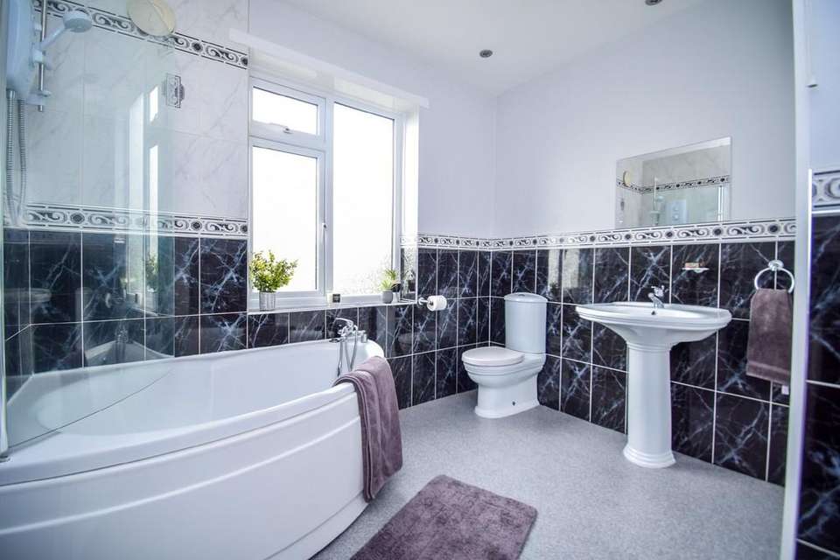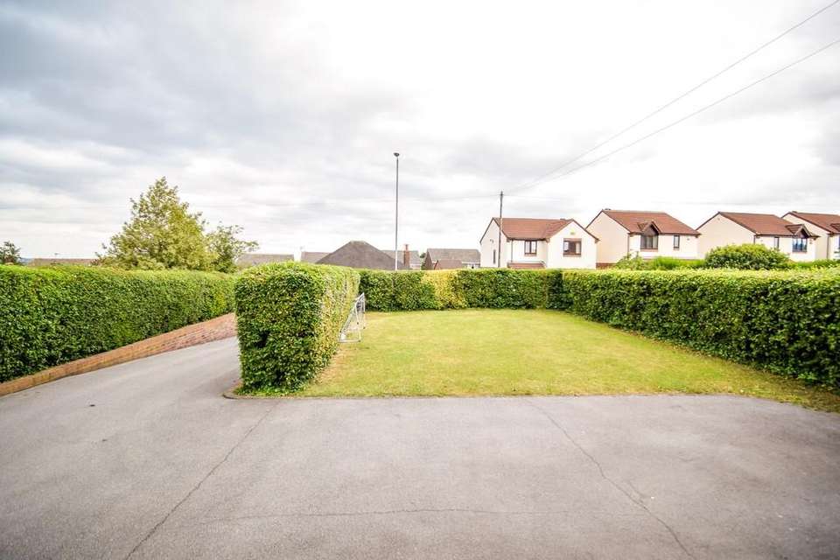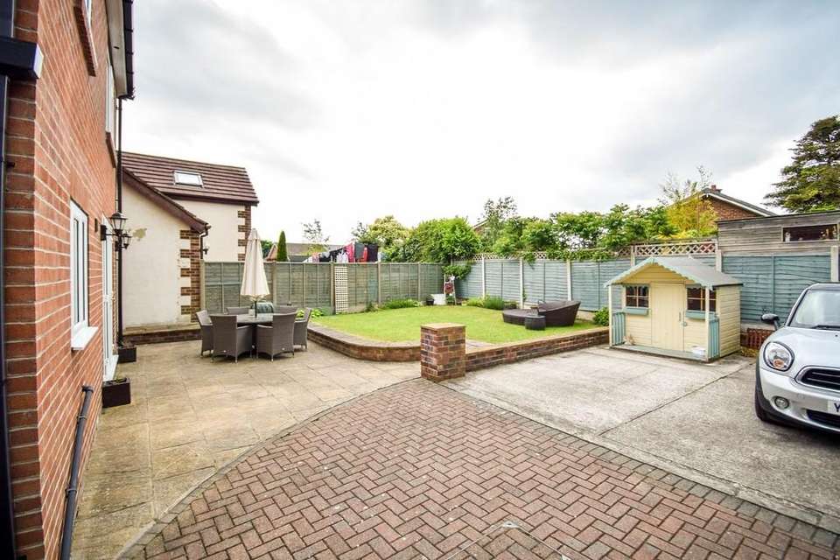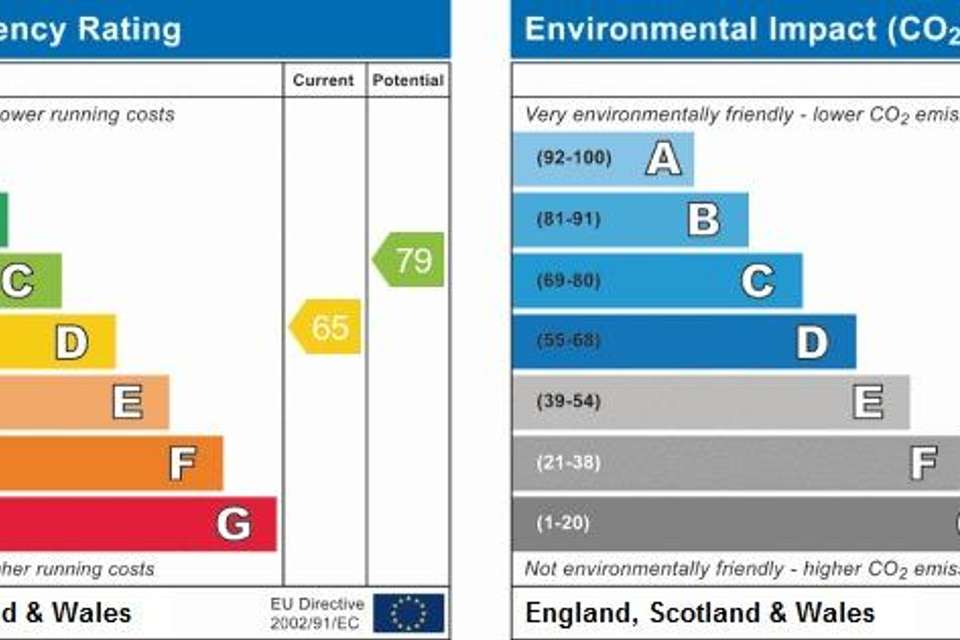3 bedroom detached house for sale
Upper Lane, Netherton, Wakefielddetached house
bedrooms
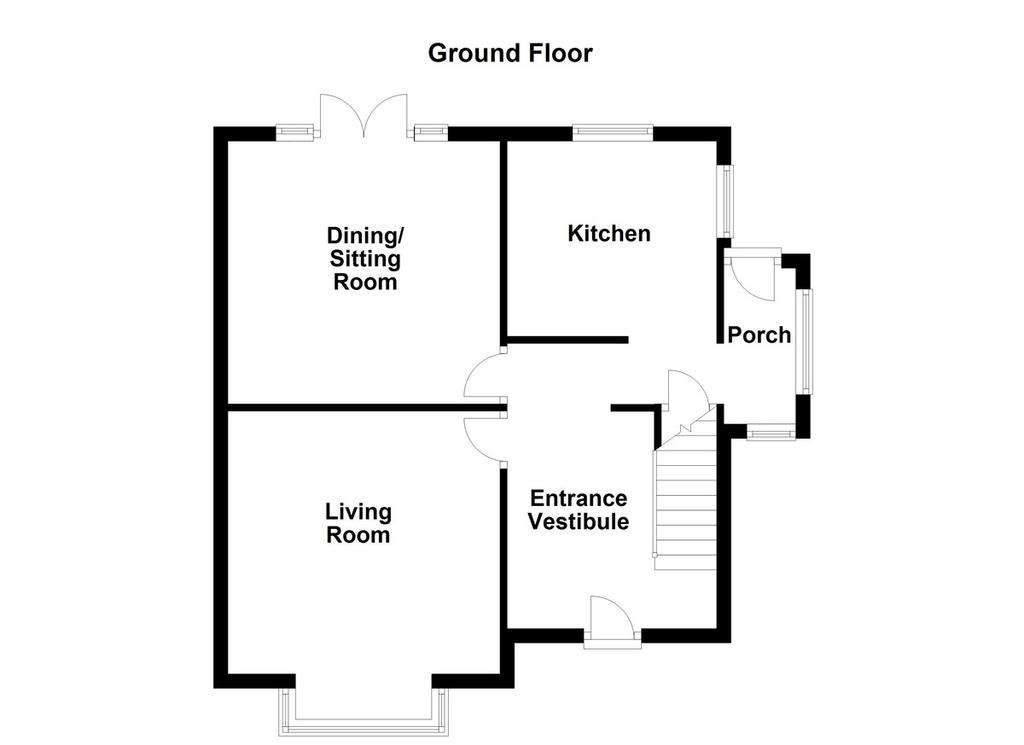
Property photos

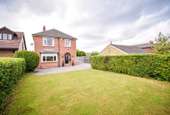
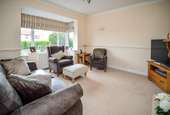
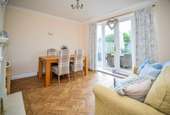
+9
Property description
* A VIRTUAL PROPERTY TOUR IS AVAILABLE ON THIS PROPERTY! *
An attractive and well proportioned detached family home with three bedrooms, positioned in a commanding, well regarded and pleasant location close to the rural walks of Coxley Valley, yet within easy reach of the motorway network.
The accommodation comprises entrance vestibule, bay fronted living room, dining/sitting room, kitchen and side entrance porch. The first floor landing leads to three well proportioned bedrooms and the spacious house bathroom/w.c. Outside, the property has a lawned garden to the front, larger driveway providing off street parking continuing to the side of the property. The rear garden has a paved seating area and lawn enjoying a good degree of privacy.
Set within the idyllic village of Netherton, we strongly recommend an internal inspection at your earliest convenience to avoid any disappointment.
ACCOMMODATION
ENTRANCE VESTIBULE Composite front entrance door leading into the entrance vestibule. Staircase to the first floor landing, understairs storage cupboard, coving to the ceiling, wall lighting, Karndean style flooring, opening off to the kitchen and side entrance porch, glazed doors to the living room and dining/sitting room.
LIVING ROOM 12' 4" x 11' 11" (3.78m x 3.65m) plus bay UPVC double glazed walk-in square bay window to the front, dado rail, wall lighting, coving to the ceiling, central heating radiator and a living flame gas fire on a marble hearth with matching interior and wooden surround.
DINING/SITTING ROOM 12' 4" x 11' 11" (3.78m x 3.65m) UPVC double glazed French doors to the rear garden with glazed side screens, Karndean style flooring, wall lighting, coving to the ceiling, central heating radiator and a living flame gas fire on a marble hearth with matching interior and wooden surround.
KITCHEN 9' 6" x 8' 11" (2.90m x 2.72m) Fitted base and wall units with laminate work surface and tiled splash back. 1.5 stainless steel sink and drainer, space for three under counter appliances which includes plumbing for a washing machine and dishwasher, integrated oven and grill, four ring gas hob with canopy hood over.
SIDE ENTRANCE PORCH Karndean style flooring, inset spotlights to the ceiling, UPVC double glazed windows to the front and side elevations, UPVC double glazed entrance door and fitted storage cupboard.
FIRST FLOOR LANDING Doors leading to three bedrooms and the house bathroom/w.c. UPVC double glazed window to the side elevation and loft access point.
BEDROOM ONE 12' 4" x 12' 1" (3.78m x 3.69m) max UPVC double glazed window to the front elevation, central heating radiator and built-in wardrobe unit.
BEDROOM TWO 12' 4" x 11' 10" (3.78m x 3.62m) max UPVC double glazed window to the rear elevation, coving to the ceiling, central heating radiator and built-in wardrobe unit.
BEDROOM THREE 9' 7" x 6' 11" (2.93m x 2.11m) UPVC double glazed window to the front elevation and central heating radiator.
HOUSE BATHROOM/W.C. 9' 7" x 8' 9" (2.94m x 2.69m) max Three piece suite comprising panelled corner bath with electric shower over, low flush w.c. and pedestal wash basin. Part tiled walls, central heating radiator, inset spotlights to the ceiling and UPVC double glazed frosted window to the rear elevation. Built-in cupboard housing the combination condensing boiler.
OUTSIDE To the front, the property has a lawned garden with a tarmacadam driveway providing off street parking which continues to the side of the property and in turn leads to a block paved and concrete hardstanding area at the rear of the property. The rear garden is enclosed and enjoys a good degree of privacy with concrete and timber panelled fence surround, paved seating area and raised lawn with planted borders.
VIEWINGS To view please contact our Ossett office and they will only be too pleased to arrange a suitable appointment.
EPC RATING To view the full Energy Performance Certificate please call into one of our six local offices.
LAYOUT PLANS These floor plans are intended as a rough guide only and are not to be intended as an exact representation and should not be scaled. We cannot confirm the accuracy of the measurements or details of these floor plans.
An attractive and well proportioned detached family home with three bedrooms, positioned in a commanding, well regarded and pleasant location close to the rural walks of Coxley Valley, yet within easy reach of the motorway network.
The accommodation comprises entrance vestibule, bay fronted living room, dining/sitting room, kitchen and side entrance porch. The first floor landing leads to three well proportioned bedrooms and the spacious house bathroom/w.c. Outside, the property has a lawned garden to the front, larger driveway providing off street parking continuing to the side of the property. The rear garden has a paved seating area and lawn enjoying a good degree of privacy.
Set within the idyllic village of Netherton, we strongly recommend an internal inspection at your earliest convenience to avoid any disappointment.
ACCOMMODATION
ENTRANCE VESTIBULE Composite front entrance door leading into the entrance vestibule. Staircase to the first floor landing, understairs storage cupboard, coving to the ceiling, wall lighting, Karndean style flooring, opening off to the kitchen and side entrance porch, glazed doors to the living room and dining/sitting room.
LIVING ROOM 12' 4" x 11' 11" (3.78m x 3.65m) plus bay UPVC double glazed walk-in square bay window to the front, dado rail, wall lighting, coving to the ceiling, central heating radiator and a living flame gas fire on a marble hearth with matching interior and wooden surround.
DINING/SITTING ROOM 12' 4" x 11' 11" (3.78m x 3.65m) UPVC double glazed French doors to the rear garden with glazed side screens, Karndean style flooring, wall lighting, coving to the ceiling, central heating radiator and a living flame gas fire on a marble hearth with matching interior and wooden surround.
KITCHEN 9' 6" x 8' 11" (2.90m x 2.72m) Fitted base and wall units with laminate work surface and tiled splash back. 1.5 stainless steel sink and drainer, space for three under counter appliances which includes plumbing for a washing machine and dishwasher, integrated oven and grill, four ring gas hob with canopy hood over.
SIDE ENTRANCE PORCH Karndean style flooring, inset spotlights to the ceiling, UPVC double glazed windows to the front and side elevations, UPVC double glazed entrance door and fitted storage cupboard.
FIRST FLOOR LANDING Doors leading to three bedrooms and the house bathroom/w.c. UPVC double glazed window to the side elevation and loft access point.
BEDROOM ONE 12' 4" x 12' 1" (3.78m x 3.69m) max UPVC double glazed window to the front elevation, central heating radiator and built-in wardrobe unit.
BEDROOM TWO 12' 4" x 11' 10" (3.78m x 3.62m) max UPVC double glazed window to the rear elevation, coving to the ceiling, central heating radiator and built-in wardrobe unit.
BEDROOM THREE 9' 7" x 6' 11" (2.93m x 2.11m) UPVC double glazed window to the front elevation and central heating radiator.
HOUSE BATHROOM/W.C. 9' 7" x 8' 9" (2.94m x 2.69m) max Three piece suite comprising panelled corner bath with electric shower over, low flush w.c. and pedestal wash basin. Part tiled walls, central heating radiator, inset spotlights to the ceiling and UPVC double glazed frosted window to the rear elevation. Built-in cupboard housing the combination condensing boiler.
OUTSIDE To the front, the property has a lawned garden with a tarmacadam driveway providing off street parking which continues to the side of the property and in turn leads to a block paved and concrete hardstanding area at the rear of the property. The rear garden is enclosed and enjoys a good degree of privacy with concrete and timber panelled fence surround, paved seating area and raised lawn with planted borders.
VIEWINGS To view please contact our Ossett office and they will only be too pleased to arrange a suitable appointment.
EPC RATING To view the full Energy Performance Certificate please call into one of our six local offices.
LAYOUT PLANS These floor plans are intended as a rough guide only and are not to be intended as an exact representation and should not be scaled. We cannot confirm the accuracy of the measurements or details of these floor plans.
Council tax
First listed
Over a month agoEnergy Performance Certificate
Upper Lane, Netherton, Wakefield
Placebuzz mortgage repayment calculator
Monthly repayment
The Est. Mortgage is for a 25 years repayment mortgage based on a 10% deposit and a 5.5% annual interest. It is only intended as a guide. Make sure you obtain accurate figures from your lender before committing to any mortgage. Your home may be repossessed if you do not keep up repayments on a mortgage.
Upper Lane, Netherton, Wakefield - Streetview
DISCLAIMER: Property descriptions and related information displayed on this page are marketing materials provided by Richard Kendall Estate Agent - Ossett. Placebuzz does not warrant or accept any responsibility for the accuracy or completeness of the property descriptions or related information provided here and they do not constitute property particulars. Please contact Richard Kendall Estate Agent - Ossett for full details and further information.





