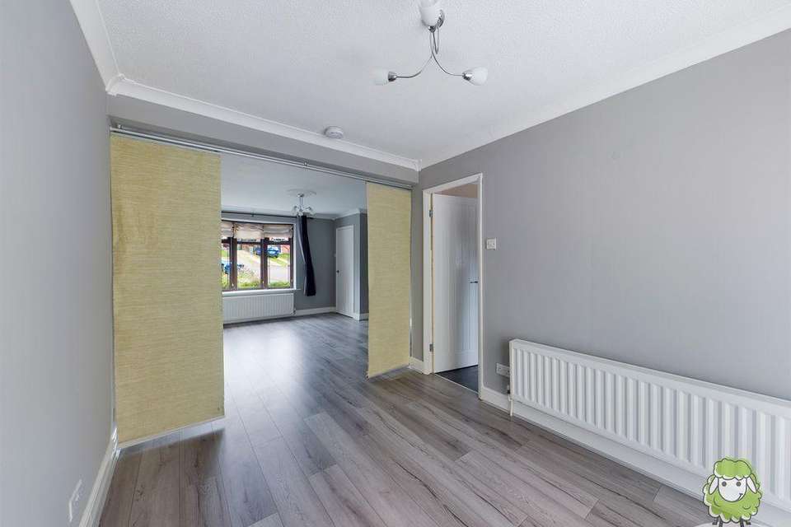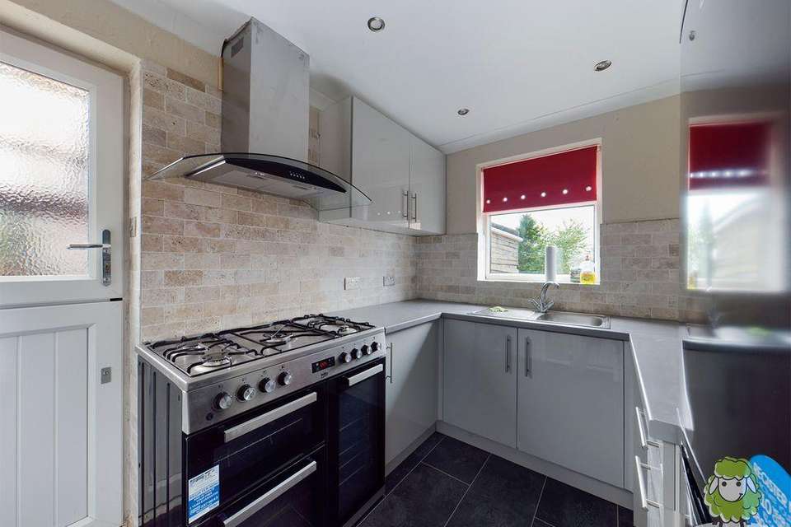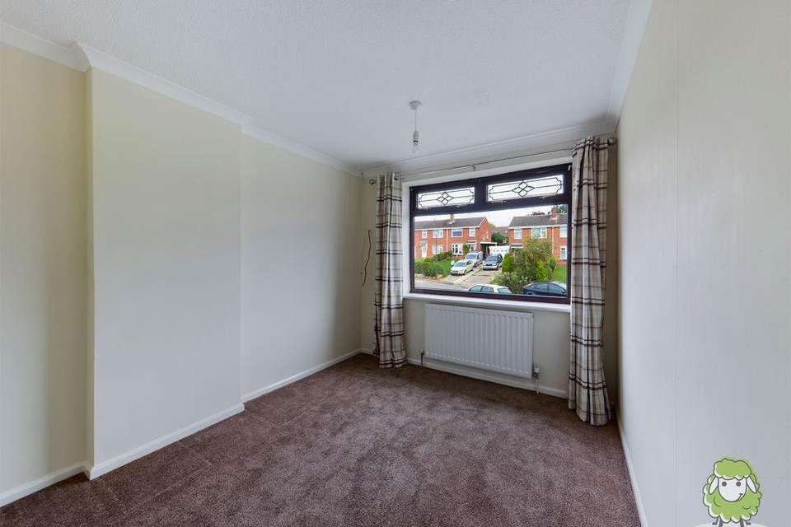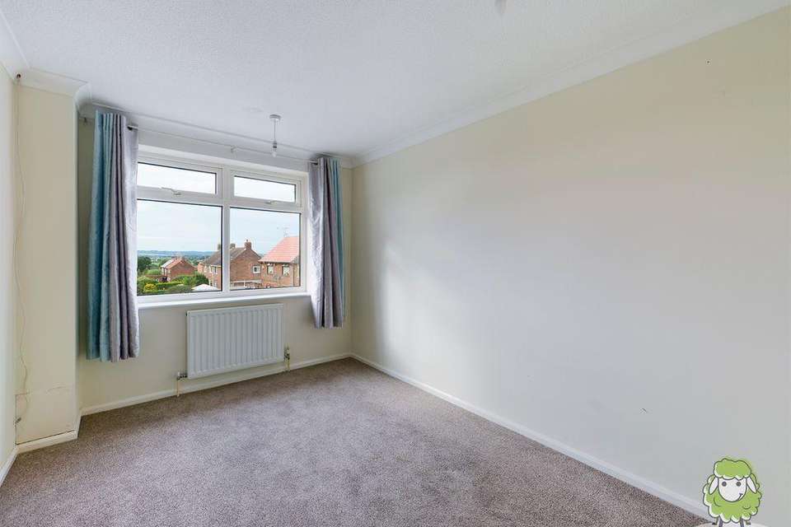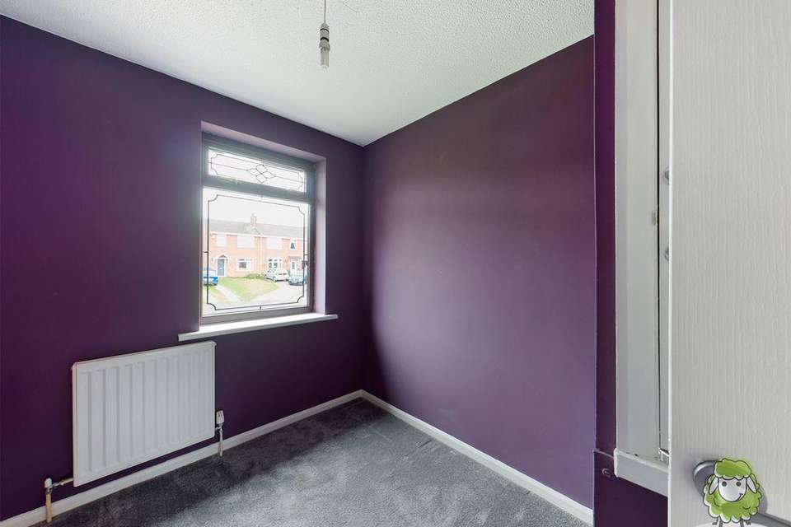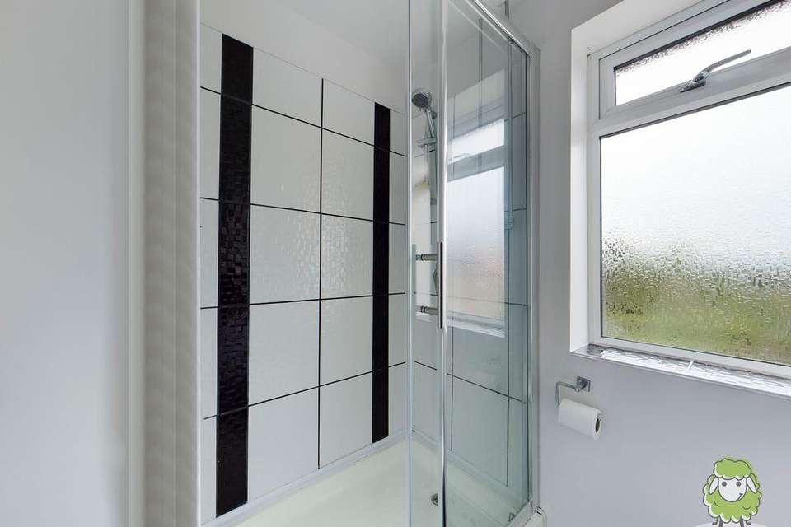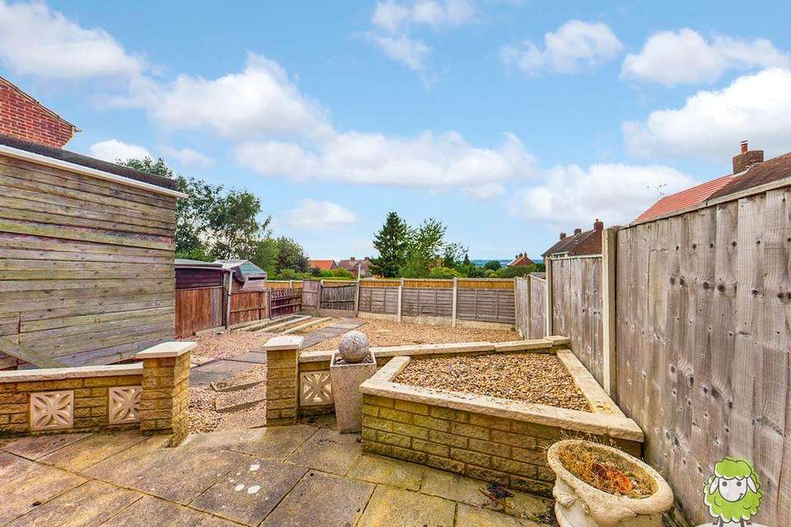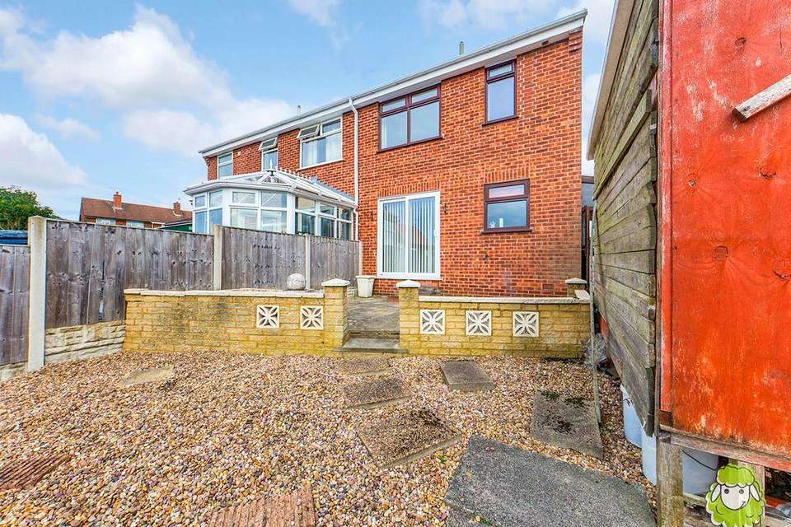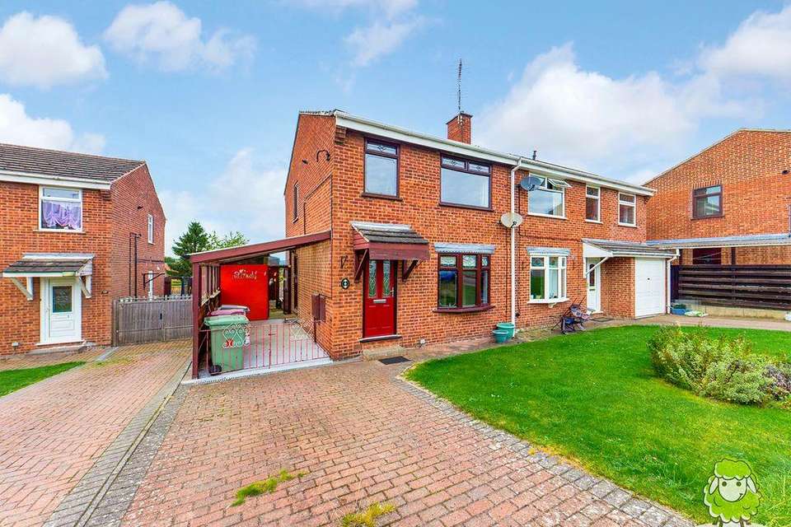3 bedroom semi-detached house for sale
Pennine Close, Tibshelf DE55 5PRsemi-detached house
bedrooms
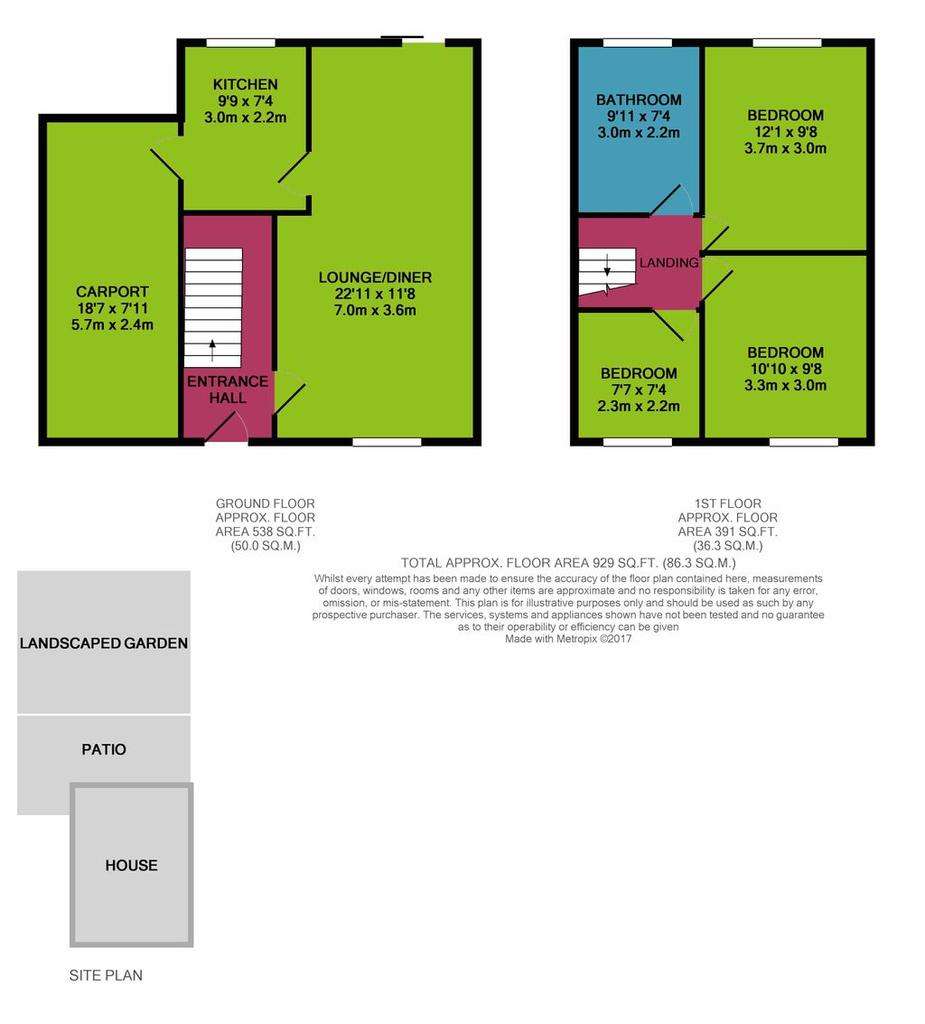
Property photos

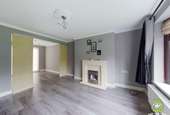
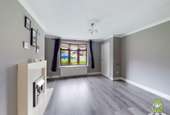
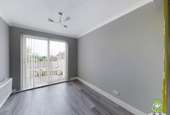
+9
Property description
This lovely home available with no upwards chain will be ideal for first time buyers or families. Starting with the ground floor of the property this holds the spacious lounge/dining area, which has tons of living space as well as patio door access to the rear garden. The kitchen is fitted with modern gloss units and a range cooker plus there is also access to the useful under stair storage cupboard.
The first floor has the master bedroom: a good-sized double bedroom which looks nicely out onto the rear garden. The second bedroom is also a large double bedroom, though instead looks out onto the front of the property. The final bedroom is a roomy single bedroom which also looks out onto the front. The family bathroom is well fitted and very much looks the part, with fresh units and attractive tiling.
The exterior of the property holds the carport; it can provide off street parking for up to 3 cars, or alternatively could be a good haven for your washing on a rainy day! It also provides room for an extension to the property if desired. The rear garden benefits from a good sized patio area and low maintenance garden which offers fantastic views over the Derbyshire countryside.
The property is in a great location in Tibshelf, being within good distance to many local amenities and schools, whilst also benefitting from strong road links via the M1. The property is also situated in a quiet cul de sac location on Pennine Close.
360 tour available upon request.
This property includes:01 - Lounge Diner
6.99m x 3.17m (22.1 sqm) - 22' 11" x 10' 4" (238 sqft)
A spacious lounge/diner with access to the rear garden.
02 - Kitchen
2.96m x 2.25m (6.6 sqm) - 9' 8" x 7' 4" (71 sqft)
A fresh, modern kitchen with attractive cream units. Looks out onto the rear garden and has access to the carport.
03 - Bedroom 1
3.53m x 2.97m (10.4 sqm) - 11' 6" x 9' 8" (112 sqft)
A spacious double bedroom looking out onto the rear garden.
04 - Bedroom 2
3.62m x 2.71m (9.8 sqm) - 11' 10" x 8' 10" (105 sqft)
A spacious double bedroom looking out onto the front of the property.
05 - Bedroom 3
2.84m x 2.11m (5.9 sqm) - 9' 3" x 6' 11" (64 sqft)
A good sized single bedroom.
06 - Bathroom
1.7m x 1.93m (3.2 sqm) - 5' 6" x 6' 3" (35 sqft)
A modern bathroom with moden units and nice tiling.
07 - Carport
5.69m x 2.42m (13.7 sqm) - 18' 8" x 7' 11" (148 sqft)
A large carport area which provides room for off-street parking or a sanctuary for your washing on a rainy day.
Please note, all dimensions are approximate / maximums and should not be relied upon for the purposes of floor coverings.
Additional Information:
To make sure you and your family get this home, book a viewing immediately!
Marketed by EweMove Sales & Lettings (Mansfield) - Property Reference 40932
The first floor has the master bedroom: a good-sized double bedroom which looks nicely out onto the rear garden. The second bedroom is also a large double bedroom, though instead looks out onto the front of the property. The final bedroom is a roomy single bedroom which also looks out onto the front. The family bathroom is well fitted and very much looks the part, with fresh units and attractive tiling.
The exterior of the property holds the carport; it can provide off street parking for up to 3 cars, or alternatively could be a good haven for your washing on a rainy day! It also provides room for an extension to the property if desired. The rear garden benefits from a good sized patio area and low maintenance garden which offers fantastic views over the Derbyshire countryside.
The property is in a great location in Tibshelf, being within good distance to many local amenities and schools, whilst also benefitting from strong road links via the M1. The property is also situated in a quiet cul de sac location on Pennine Close.
360 tour available upon request.
This property includes:01 - Lounge Diner
6.99m x 3.17m (22.1 sqm) - 22' 11" x 10' 4" (238 sqft)
A spacious lounge/diner with access to the rear garden.
02 - Kitchen
2.96m x 2.25m (6.6 sqm) - 9' 8" x 7' 4" (71 sqft)
A fresh, modern kitchen with attractive cream units. Looks out onto the rear garden and has access to the carport.
03 - Bedroom 1
3.53m x 2.97m (10.4 sqm) - 11' 6" x 9' 8" (112 sqft)
A spacious double bedroom looking out onto the rear garden.
04 - Bedroom 2
3.62m x 2.71m (9.8 sqm) - 11' 10" x 8' 10" (105 sqft)
A spacious double bedroom looking out onto the front of the property.
05 - Bedroom 3
2.84m x 2.11m (5.9 sqm) - 9' 3" x 6' 11" (64 sqft)
A good sized single bedroom.
06 - Bathroom
1.7m x 1.93m (3.2 sqm) - 5' 6" x 6' 3" (35 sqft)
A modern bathroom with moden units and nice tiling.
07 - Carport
5.69m x 2.42m (13.7 sqm) - 18' 8" x 7' 11" (148 sqft)
A large carport area which provides room for off-street parking or a sanctuary for your washing on a rainy day.
Please note, all dimensions are approximate / maximums and should not be relied upon for the purposes of floor coverings.
Additional Information:
To make sure you and your family get this home, book a viewing immediately!
Marketed by EweMove Sales & Lettings (Mansfield) - Property Reference 40932
Council tax
First listed
Over a month agoPennine Close, Tibshelf DE55 5PR
Placebuzz mortgage repayment calculator
Monthly repayment
The Est. Mortgage is for a 25 years repayment mortgage based on a 10% deposit and a 5.5% annual interest. It is only intended as a guide. Make sure you obtain accurate figures from your lender before committing to any mortgage. Your home may be repossessed if you do not keep up repayments on a mortgage.
Pennine Close, Tibshelf DE55 5PR - Streetview
DISCLAIMER: Property descriptions and related information displayed on this page are marketing materials provided by EweMove Sales & Lettings - Mansfield. Placebuzz does not warrant or accept any responsibility for the accuracy or completeness of the property descriptions or related information provided here and they do not constitute property particulars. Please contact EweMove Sales & Lettings - Mansfield for full details and further information.





