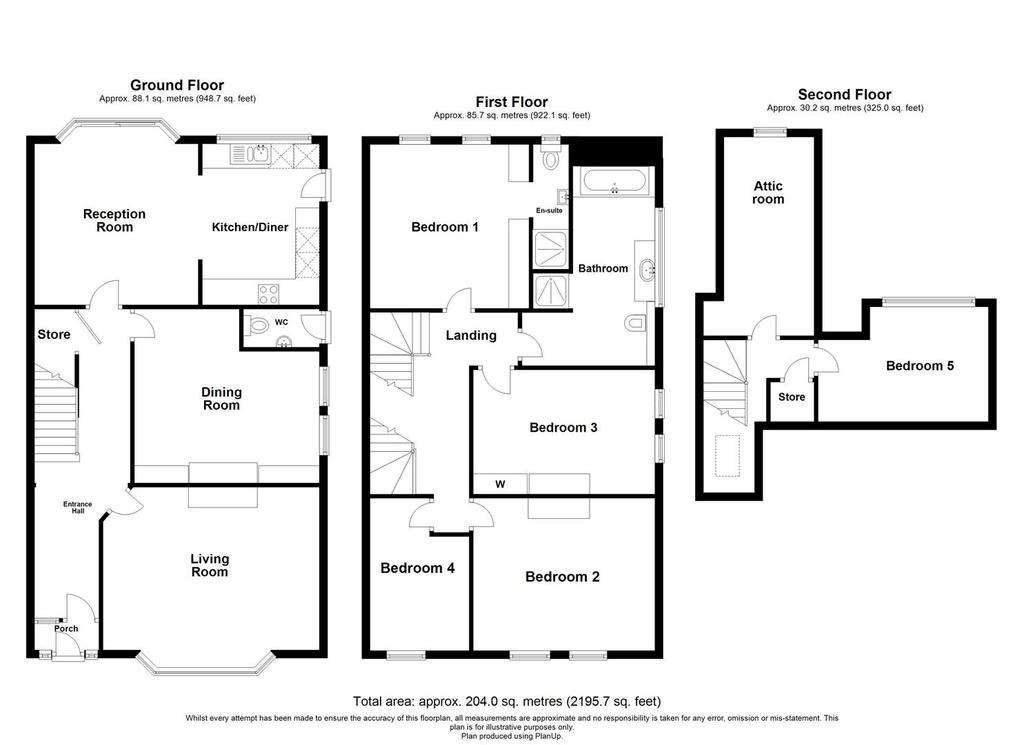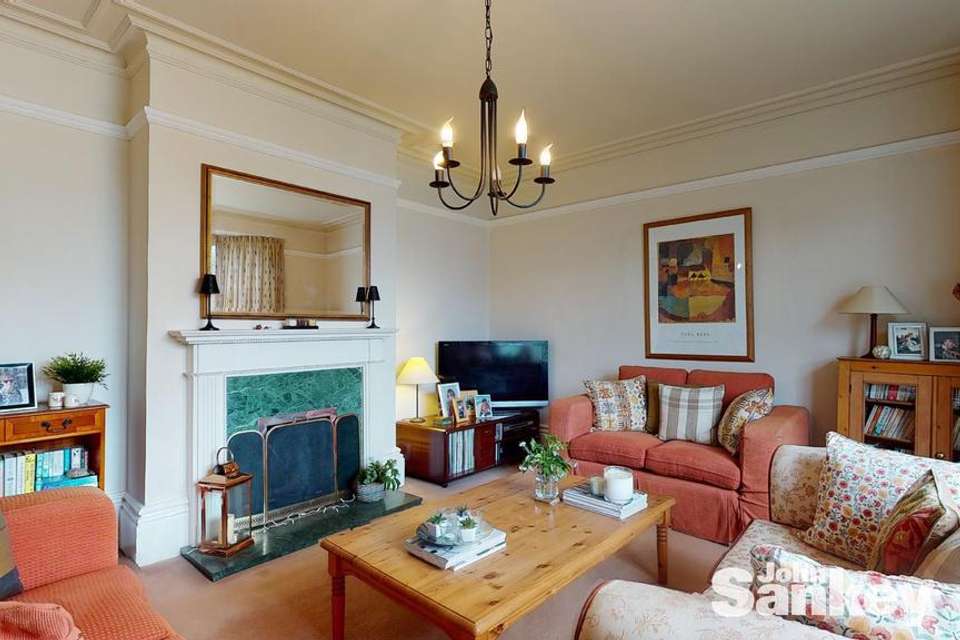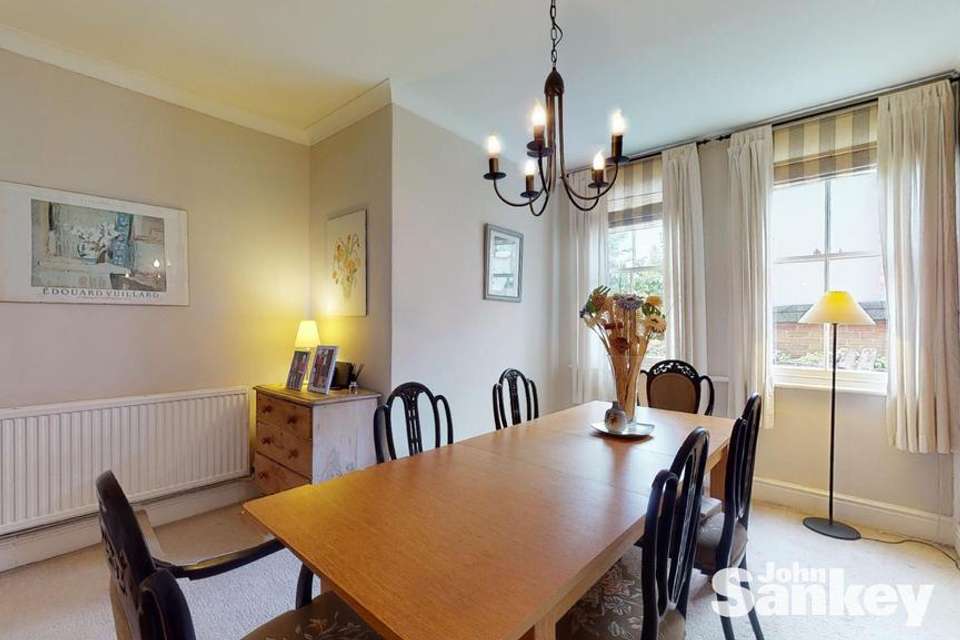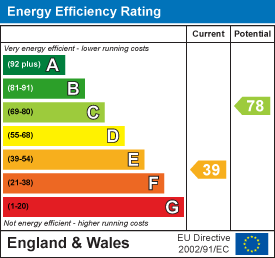4 bedroom semi-detached house for sale
King Edward Avenue, Mansfieldsemi-detached house
bedrooms

Property photos




+16
Property description
SPACE, CHARACTER AND LOCATION.... What more could you ask from a property? We are proud to offer for sale this well presented and ideally located four bedroom semi detached property with additional attic room. The light and airy accommodation offers a number of features including high ceilings throughout, double height windows, four large bedrooms plus an attic room which could also be used as a bedroom, an impressively spacious bathroom with four piece suite plus ensuite shower room. The property also benefits from an open plan kitchen living area which is perfect for entertaining which also includes patio doors leading to the rear patio area and private garden.
The property is ideally located in this popular location within Mansfield allowing easy access to a number of local shops and restaurants as well as being within the catchment area for High Oakham Primary School. This property must be viewed to appreciate all it has to offer.
Ground Floor -
Entrance Porch - Double glazed wooden entrance door with stained glass feature and glazed windows to either side and above, tiled floor, door to main entrance hall.
Entrance Hall - An impressively spacious entrance hall with glazed entrance door and stained glass window surround, feature tiled flooring, central heating radiator, under stairs cupboard, stairs to first floor.
Lounge - 4.98m x 4.34m to widest point (16'4 x 14'3 to wide - Featuring a wooden fire surround with open fire and marble hearth, carpeted flooring, central heating radiator, large secondary glazed bay window overlooking the front garden and providing the room with plenty of natural light.
Dining Room - 3.56m x 4.55m to widest point (11'8 x 14'11 to wid - Carpeted flooring, central heating radiator, two glazed windows to the side, a number of storage cupboards to either side of the chimney breast wall.
Open Plan Kitchen And Second Sitting Area - 6.78m x 4.62m (22'3 x 15'2) - An open plan, light and airy room which is ideal for entertaining with kitchen area featuring a number of base and wall cupboard units with stained wooden work tops. An inset stainless steel drainer sink and mixer tap, integrated dish washer, space for washing machine and dryer, fitted double oven and four ring gas hob with extractor above. There is also tiled flooring, upvc double glazed window to the rear, upvc double glazed rear door and freestanding boiler. The dining area comprises of sliding patio door leading to the patio area, two double glazed windows either side, carpeted flooring and central heating radiator.
First Floor -
Landing - Carpeted flooring, central heating radiator and stairs to second floor.
Bedroom No.1 - 4.24m x 3.76m to widest point (13'11 x 12'4 to wid - Carpeted flooring, central heating radiator and two upvc double glazed windows overlooking the front providing a large amount of natural light.
Bedroom No.2 - 3.91m x 3.12m (12'10 x 10'3) - Carpeted flooring, central heating radiator, two upvc double glazed windows and mirrored fitted wardrobes which also provide the entrance to the en-suite bathroom.
En-Suite - With fitted shower enclose with gravity shower and tiled walls, low level w.c, wash hand basin with hot and cold taps, extractor fan, vinyl flooring, upvc double glazed window and central heating radiator.
Bedroom No.3 - 3.10m x 4.22m (10'2 x 13'10) - Carpeted flooring, central heating radiator, two upvc double glazed windows and storage cupboard.
Bedroom No.4 - 3.76m x 2.41m to widest point (12'4 x 7'11 to wide - Carpeted flooring, central heating radiator and upvc double glazed window.
Bathroom - 4.88m x 1.93m to widest point (16 x 6'4 to wides - A well presented and spacious bathroom comprising of fitted with a glazed shower enclosure with electric shower, panelled bath with mixer tap, wash hand basin inset into large vanity unit with stained wooden work top plus a low level w.c. The room also comprises of vinyl flooring, central heating radiator and upvc double glazed window.
Second Floor -
Landing - Carpeted flooring, Velux window over the staircase and door leading to storage cupboard housing hot water tank plus a second door leading to a large storage room with upvc double glazed window.
Attic Room/ Bedroom No.5 - 2.69m x 4.14m to widest point (8'10 x 13'7 to wide - Currently being used as a sitting room but has potential to be used as a bedroom with stained floorboards, central heating radiator, large upvc double glazed window and storage cupboard.
Outside -
Gardens Front - To the front of the property there is lawned area with slabbed pathway to one side which leads to the property and to the other side there is a feature brick wall and concrete driveway which provides off street parking for two cars. There is also access to the side of the property via a wooden side gate.
Gardens Rear - To the rear there is a private mainly lawned garden with a mature selection of trees and shrub plus a concrete patio area which sweeps around to the side of the property providing plenty of entertaining space plus a separate w.c which is access via the side of the property.
The property is ideally located in this popular location within Mansfield allowing easy access to a number of local shops and restaurants as well as being within the catchment area for High Oakham Primary School. This property must be viewed to appreciate all it has to offer.
Ground Floor -
Entrance Porch - Double glazed wooden entrance door with stained glass feature and glazed windows to either side and above, tiled floor, door to main entrance hall.
Entrance Hall - An impressively spacious entrance hall with glazed entrance door and stained glass window surround, feature tiled flooring, central heating radiator, under stairs cupboard, stairs to first floor.
Lounge - 4.98m x 4.34m to widest point (16'4 x 14'3 to wide - Featuring a wooden fire surround with open fire and marble hearth, carpeted flooring, central heating radiator, large secondary glazed bay window overlooking the front garden and providing the room with plenty of natural light.
Dining Room - 3.56m x 4.55m to widest point (11'8 x 14'11 to wid - Carpeted flooring, central heating radiator, two glazed windows to the side, a number of storage cupboards to either side of the chimney breast wall.
Open Plan Kitchen And Second Sitting Area - 6.78m x 4.62m (22'3 x 15'2) - An open plan, light and airy room which is ideal for entertaining with kitchen area featuring a number of base and wall cupboard units with stained wooden work tops. An inset stainless steel drainer sink and mixer tap, integrated dish washer, space for washing machine and dryer, fitted double oven and four ring gas hob with extractor above. There is also tiled flooring, upvc double glazed window to the rear, upvc double glazed rear door and freestanding boiler. The dining area comprises of sliding patio door leading to the patio area, two double glazed windows either side, carpeted flooring and central heating radiator.
First Floor -
Landing - Carpeted flooring, central heating radiator and stairs to second floor.
Bedroom No.1 - 4.24m x 3.76m to widest point (13'11 x 12'4 to wid - Carpeted flooring, central heating radiator and two upvc double glazed windows overlooking the front providing a large amount of natural light.
Bedroom No.2 - 3.91m x 3.12m (12'10 x 10'3) - Carpeted flooring, central heating radiator, two upvc double glazed windows and mirrored fitted wardrobes which also provide the entrance to the en-suite bathroom.
En-Suite - With fitted shower enclose with gravity shower and tiled walls, low level w.c, wash hand basin with hot and cold taps, extractor fan, vinyl flooring, upvc double glazed window and central heating radiator.
Bedroom No.3 - 3.10m x 4.22m (10'2 x 13'10) - Carpeted flooring, central heating radiator, two upvc double glazed windows and storage cupboard.
Bedroom No.4 - 3.76m x 2.41m to widest point (12'4 x 7'11 to wide - Carpeted flooring, central heating radiator and upvc double glazed window.
Bathroom - 4.88m x 1.93m to widest point (16 x 6'4 to wides - A well presented and spacious bathroom comprising of fitted with a glazed shower enclosure with electric shower, panelled bath with mixer tap, wash hand basin inset into large vanity unit with stained wooden work top plus a low level w.c. The room also comprises of vinyl flooring, central heating radiator and upvc double glazed window.
Second Floor -
Landing - Carpeted flooring, Velux window over the staircase and door leading to storage cupboard housing hot water tank plus a second door leading to a large storage room with upvc double glazed window.
Attic Room/ Bedroom No.5 - 2.69m x 4.14m to widest point (8'10 x 13'7 to wide - Currently being used as a sitting room but has potential to be used as a bedroom with stained floorboards, central heating radiator, large upvc double glazed window and storage cupboard.
Outside -
Gardens Front - To the front of the property there is lawned area with slabbed pathway to one side which leads to the property and to the other side there is a feature brick wall and concrete driveway which provides off street parking for two cars. There is also access to the side of the property via a wooden side gate.
Gardens Rear - To the rear there is a private mainly lawned garden with a mature selection of trees and shrub plus a concrete patio area which sweeps around to the side of the property providing plenty of entertaining space plus a separate w.c which is access via the side of the property.
Council tax
First listed
Over a month agoEnergy Performance Certificate
King Edward Avenue, Mansfield
Placebuzz mortgage repayment calculator
Monthly repayment
The Est. Mortgage is for a 25 years repayment mortgage based on a 10% deposit and a 5.5% annual interest. It is only intended as a guide. Make sure you obtain accurate figures from your lender before committing to any mortgage. Your home may be repossessed if you do not keep up repayments on a mortgage.
King Edward Avenue, Mansfield - Streetview
DISCLAIMER: Property descriptions and related information displayed on this page are marketing materials provided by John Sankey - Mansfield. Placebuzz does not warrant or accept any responsibility for the accuracy or completeness of the property descriptions or related information provided here and they do not constitute property particulars. Please contact John Sankey - Mansfield for full details and further information.





















