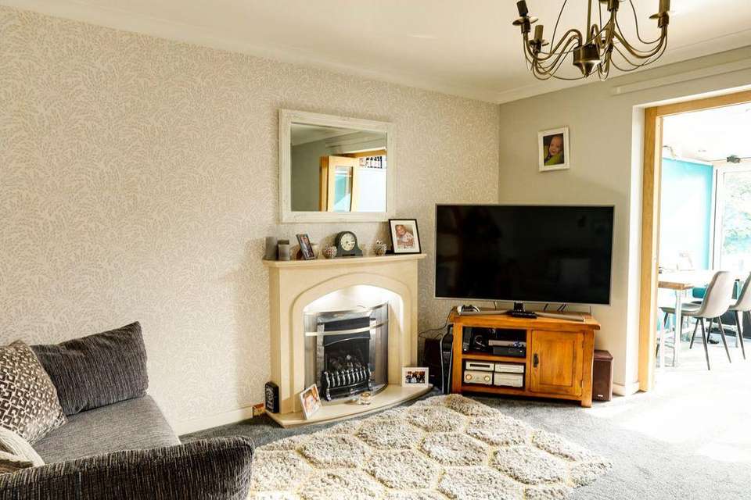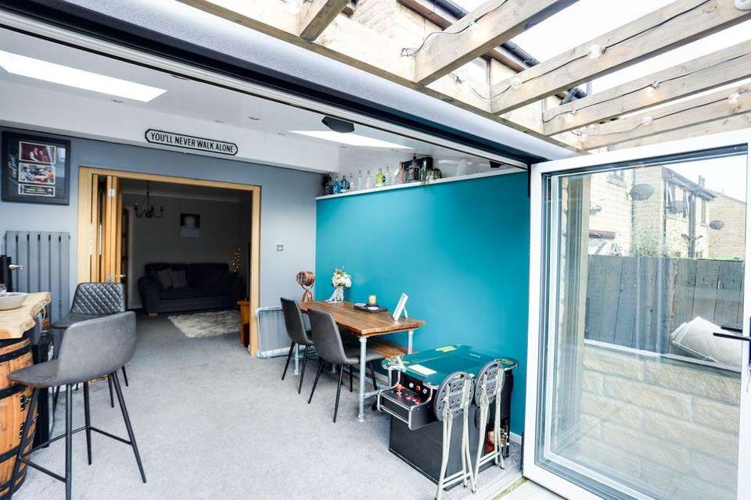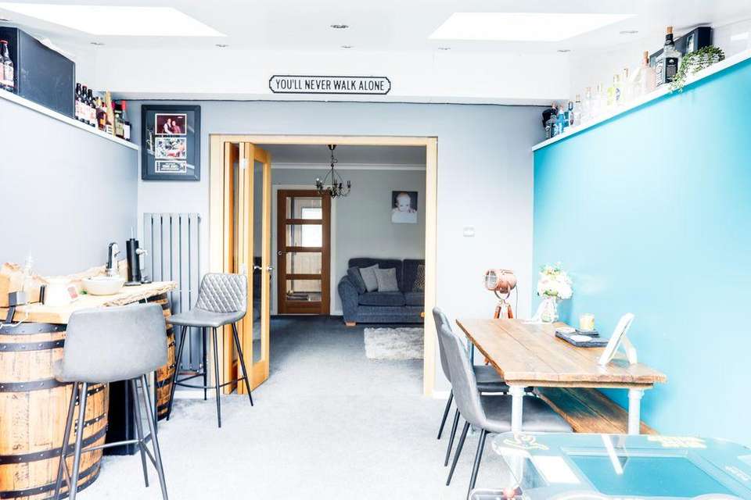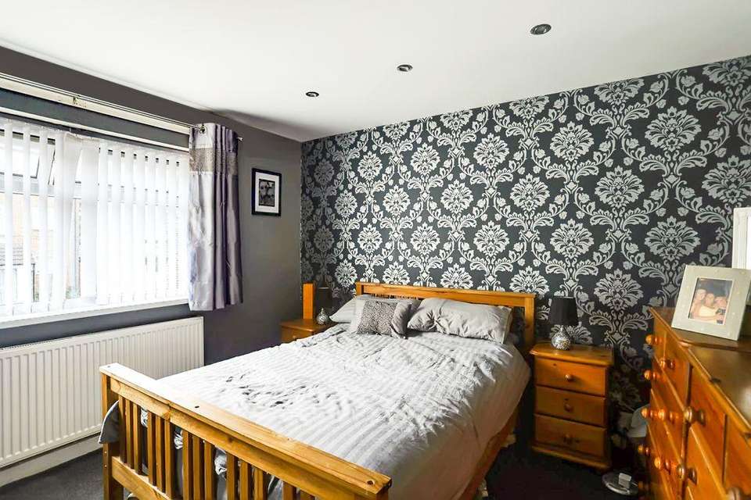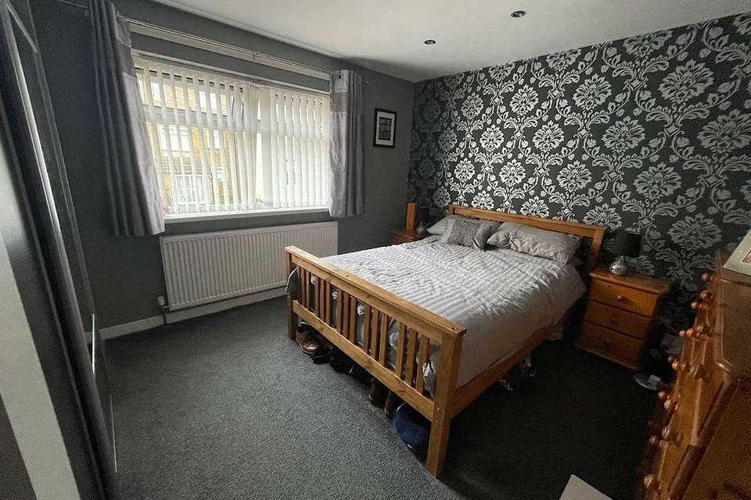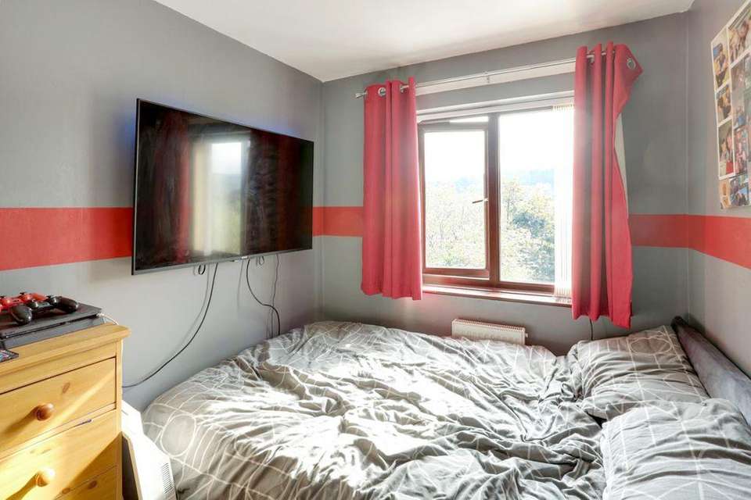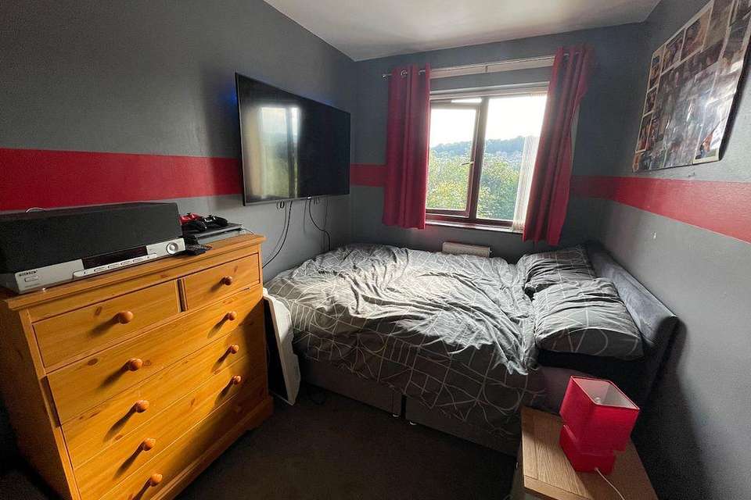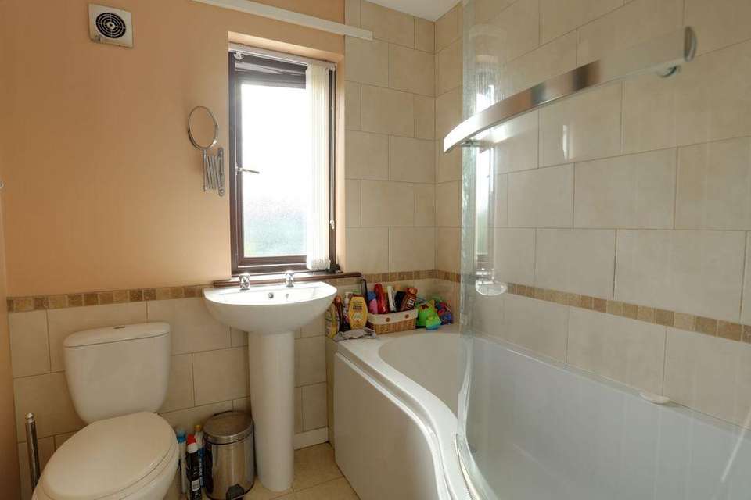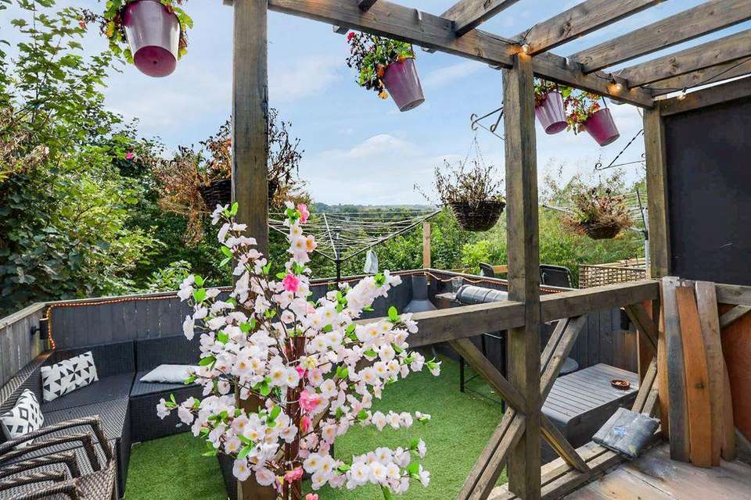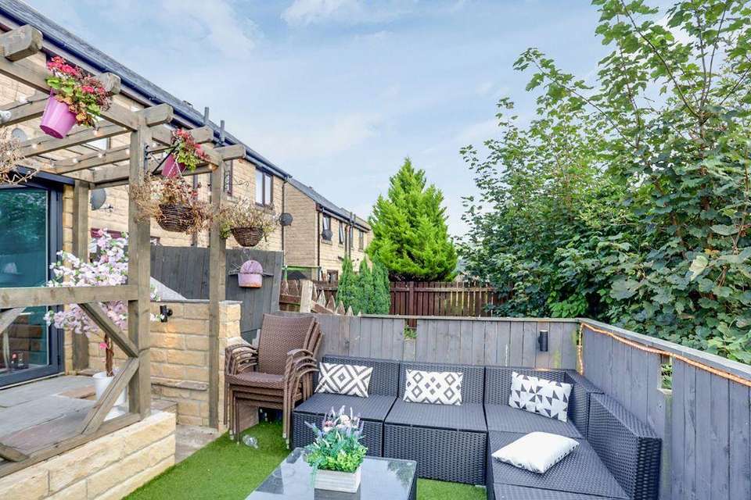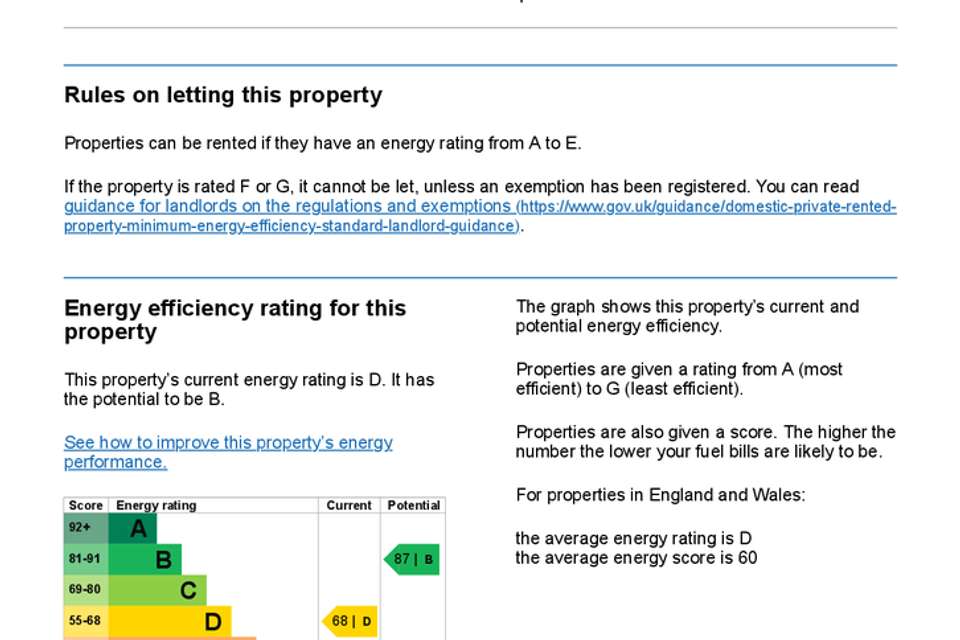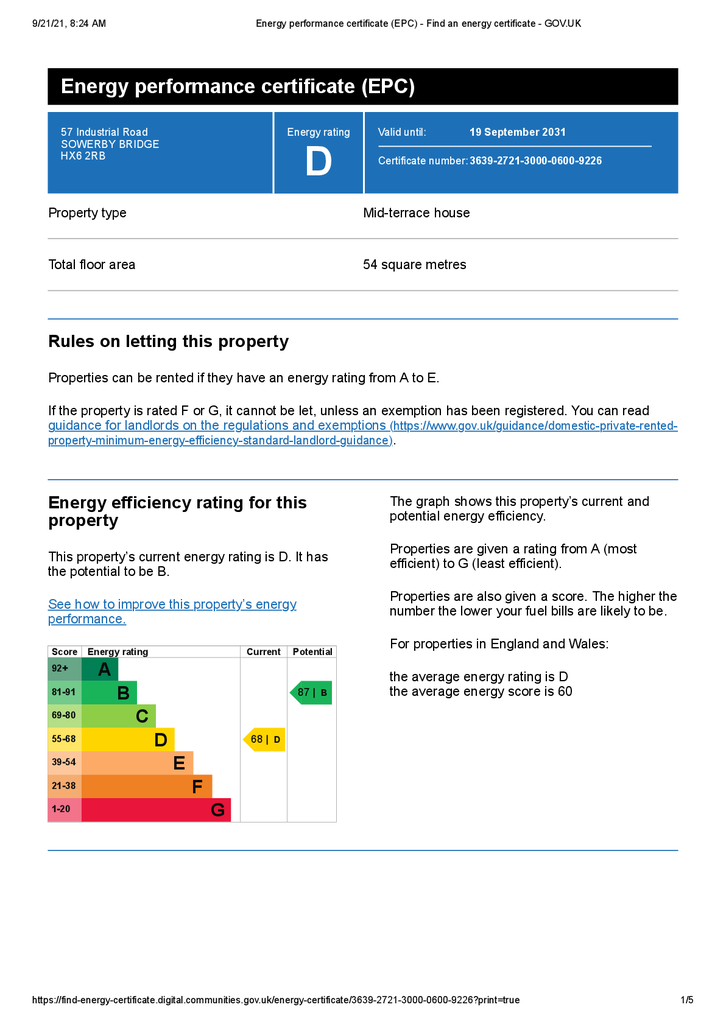2 bedroom terraced house for sale
Industrial Road, Sowerby Bridge HX6 2RBterraced house
bedrooms
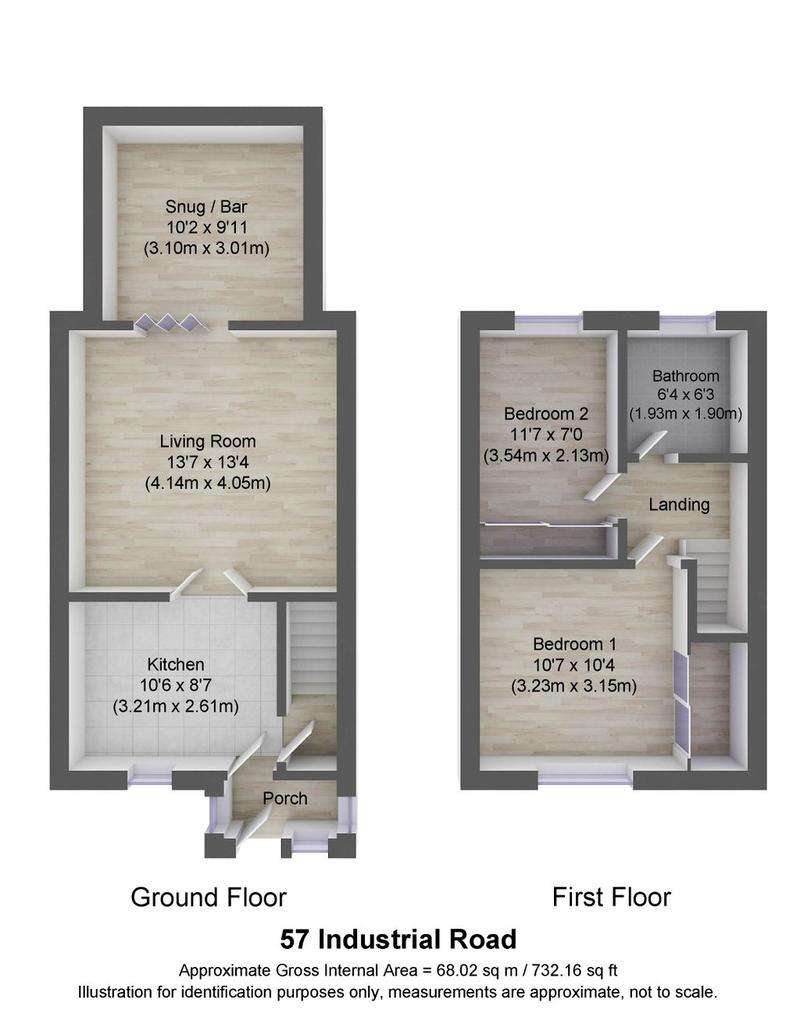
Property photos

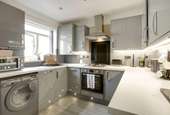
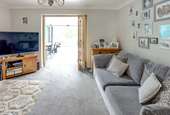
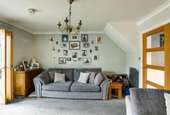
+11
Property description
Immaculately presented, this two bedroom home is perfect for first time buyers and young families. Modern, fresh, and beautifully designed - there's nothing to do but kick off your shoes and sit and enjoy the sunshine and views from the patio garden or enjoy a glass of wine in the snug/bar area.
This home has a really spacious feel - with plenty of light, modern open plan living and a family bathroom. Both bedrooms are good sized doubles and the open plan lounge has been extended to lead into the snug and bar area, and then out to the patio - seamlessly bringing the outside in, to enjoy the fresh air and views all year round.
Throughout the house you will find high quality touches including new bi-fold doors to the dining area/ snug and the garden, oak doors, a new kitchen, and recessed spotlights. The dining room/snug area is a brand new extension with lots of light and views out over the patio garden. There's plenty of room for a dining table, games room or even a little bar /entertaining area.
Situated in a popular cul-de-sac, just a few minutes from the centre of Sowerby Bridge, there's everything you need on your doorstep - including independent shops, supermarkets, cafes and bars.
There's easy access to both Manchester and Leeds with frequent commuter trains from Sowerby Bridge - so if you crave the outdoors, fresh air, easy parking, and your own garden to relax in, this is a must see house for you!
Book a viewing now - call our appointment line 24/7
This property includes:01 - Porch
0.9m x 1.3m (1.1 sqm) - 2' 11" x 4' 3" (12 sqft)
Approaching the house, you enter a fully fenced front yard, which leads to a double glazed modern porch, complete with a secure composite door. Perfect additional space for storing small items, deliveries and shoes.
02 - Kitchen
3.21m x 2.6m (8.3 sqm) - 10' 6" x 8' 6" (89 sqft)
This modern, high gloss, grey kitchen is fully fitted with integrated appliances including fridge, freezer, dishwasher, electric oven and gas hob. With lovely natural light, and additional ceiling and plinth spotlights - it's a joy to cook in.
03 - Lounge
4.05m x 4.13m (16.7 sqm) - 13' 3" x 13' 6" (180 sqft)
As you enter the lounge, the open plan design creates a spacious, light and airy entertaining area - with feature fireplace, beautiful oak doors, and new carpet throughout.
The bi-fold doors can be closed to separate the lounge from the dining area that follows - to create two distinct spaces, ideal for entertaining, working from home, or having different areas to relax with the added flexibility of opening up the space at any time.
04 - Dining Area
3m x 3.1m (9.3 sqm) - 9' 10" x 10' 2" (100 sqft)
Leading from the lounge, through the wooden bi-fold doors, is a stunning modern extension - a luxurious dining area/snug with space for a dining table, bar area and games.
The beauty of this space is the flow - from the spacious comfort of the lounge, open plan through to the dining/snug area with views going all the way through to the garden and the valley beyond.
05 - Garden
3.9m x 3m (11.7 sqm) - 12' 9" x 9' 10" (125 sqft)
From the snug, through a set of high quality, double glazed bi-fold doors, we have a tiered patio area - the lower level is a little sun trap, with wooden fencing, grass effect floor and plenty of space for seating. The upper level has a pretty wooden pergola, with space for entertaining and enjoying the views over the valley. Perfect for relaxing on a weekend, or working from home with great views and fresh air.
06 - Bedroom 1
3.23m x 4.15m (13.4 sqm) - 10' 7" x 13' 7" (144 sqft)
The master bedroom is a generous double bedroom with a lovely, spacious light feel. There is plenty of storage with floor to ceiling built-in double wardrobes along one wall, and additional space for a chest of drawers. A relaxing retreat with a luxury feel.
07 - Bedroom 2
3.54m x 2.13m (7.5 sqm) - 11' 7" x 6' 11" (81 sqft)
This double bedroom is flooded with natural light, and enjoys lovely green views over the patio garden. The room benefits from floor to ceiling built-in wardrobes and storage. A good second bedroom with the flexibility of being turned into a guest room or spacious home office.
08 - Bathroom
1.9m x 1.93m (3.6 sqm) - 6' 2" x 6' 3" (39 sqft)
A modern bathroom with 3 piece suite, including shower bath with thermostatic shower and glass shower screen. This room benefits from an additional wall cupboard, extractor fan and shaving mirror.
Please note, all dimensions are approximate / maximums and should not be relied upon for the purposes of floor coverings.
Additional Information:
Council Tax:
Band A
Marketed by EweMove Sales & Lettings (Sowerby Bridge) - Property Reference 40853
This home has a really spacious feel - with plenty of light, modern open plan living and a family bathroom. Both bedrooms are good sized doubles and the open plan lounge has been extended to lead into the snug and bar area, and then out to the patio - seamlessly bringing the outside in, to enjoy the fresh air and views all year round.
Throughout the house you will find high quality touches including new bi-fold doors to the dining area/ snug and the garden, oak doors, a new kitchen, and recessed spotlights. The dining room/snug area is a brand new extension with lots of light and views out over the patio garden. There's plenty of room for a dining table, games room or even a little bar /entertaining area.
Situated in a popular cul-de-sac, just a few minutes from the centre of Sowerby Bridge, there's everything you need on your doorstep - including independent shops, supermarkets, cafes and bars.
There's easy access to both Manchester and Leeds with frequent commuter trains from Sowerby Bridge - so if you crave the outdoors, fresh air, easy parking, and your own garden to relax in, this is a must see house for you!
Book a viewing now - call our appointment line 24/7
This property includes:01 - Porch
0.9m x 1.3m (1.1 sqm) - 2' 11" x 4' 3" (12 sqft)
Approaching the house, you enter a fully fenced front yard, which leads to a double glazed modern porch, complete with a secure composite door. Perfect additional space for storing small items, deliveries and shoes.
02 - Kitchen
3.21m x 2.6m (8.3 sqm) - 10' 6" x 8' 6" (89 sqft)
This modern, high gloss, grey kitchen is fully fitted with integrated appliances including fridge, freezer, dishwasher, electric oven and gas hob. With lovely natural light, and additional ceiling and plinth spotlights - it's a joy to cook in.
03 - Lounge
4.05m x 4.13m (16.7 sqm) - 13' 3" x 13' 6" (180 sqft)
As you enter the lounge, the open plan design creates a spacious, light and airy entertaining area - with feature fireplace, beautiful oak doors, and new carpet throughout.
The bi-fold doors can be closed to separate the lounge from the dining area that follows - to create two distinct spaces, ideal for entertaining, working from home, or having different areas to relax with the added flexibility of opening up the space at any time.
04 - Dining Area
3m x 3.1m (9.3 sqm) - 9' 10" x 10' 2" (100 sqft)
Leading from the lounge, through the wooden bi-fold doors, is a stunning modern extension - a luxurious dining area/snug with space for a dining table, bar area and games.
The beauty of this space is the flow - from the spacious comfort of the lounge, open plan through to the dining/snug area with views going all the way through to the garden and the valley beyond.
05 - Garden
3.9m x 3m (11.7 sqm) - 12' 9" x 9' 10" (125 sqft)
From the snug, through a set of high quality, double glazed bi-fold doors, we have a tiered patio area - the lower level is a little sun trap, with wooden fencing, grass effect floor and plenty of space for seating. The upper level has a pretty wooden pergola, with space for entertaining and enjoying the views over the valley. Perfect for relaxing on a weekend, or working from home with great views and fresh air.
06 - Bedroom 1
3.23m x 4.15m (13.4 sqm) - 10' 7" x 13' 7" (144 sqft)
The master bedroom is a generous double bedroom with a lovely, spacious light feel. There is plenty of storage with floor to ceiling built-in double wardrobes along one wall, and additional space for a chest of drawers. A relaxing retreat with a luxury feel.
07 - Bedroom 2
3.54m x 2.13m (7.5 sqm) - 11' 7" x 6' 11" (81 sqft)
This double bedroom is flooded with natural light, and enjoys lovely green views over the patio garden. The room benefits from floor to ceiling built-in wardrobes and storage. A good second bedroom with the flexibility of being turned into a guest room or spacious home office.
08 - Bathroom
1.9m x 1.93m (3.6 sqm) - 6' 2" x 6' 3" (39 sqft)
A modern bathroom with 3 piece suite, including shower bath with thermostatic shower and glass shower screen. This room benefits from an additional wall cupboard, extractor fan and shaving mirror.
Please note, all dimensions are approximate / maximums and should not be relied upon for the purposes of floor coverings.
Additional Information:
Council Tax:
Band A
Marketed by EweMove Sales & Lettings (Sowerby Bridge) - Property Reference 40853
Council tax
First listed
Over a month agoEnergy Performance Certificate
Industrial Road, Sowerby Bridge HX6 2RB
Placebuzz mortgage repayment calculator
Monthly repayment
The Est. Mortgage is for a 25 years repayment mortgage based on a 10% deposit and a 5.5% annual interest. It is only intended as a guide. Make sure you obtain accurate figures from your lender before committing to any mortgage. Your home may be repossessed if you do not keep up repayments on a mortgage.
Industrial Road, Sowerby Bridge HX6 2RB - Streetview
DISCLAIMER: Property descriptions and related information displayed on this page are marketing materials provided by EweMove Sales & Lettings - Hebden Bridge & Sowerby. Placebuzz does not warrant or accept any responsibility for the accuracy or completeness of the property descriptions or related information provided here and they do not constitute property particulars. Please contact EweMove Sales & Lettings - Hebden Bridge & Sowerby for full details and further information.





