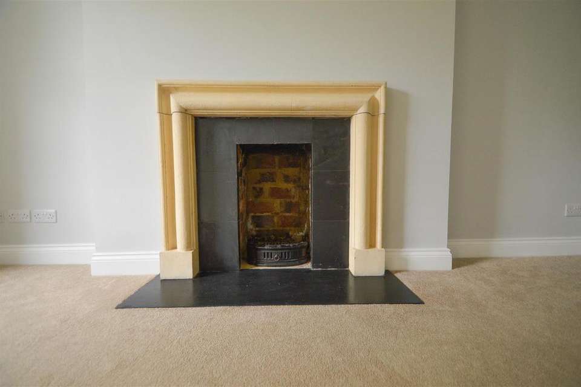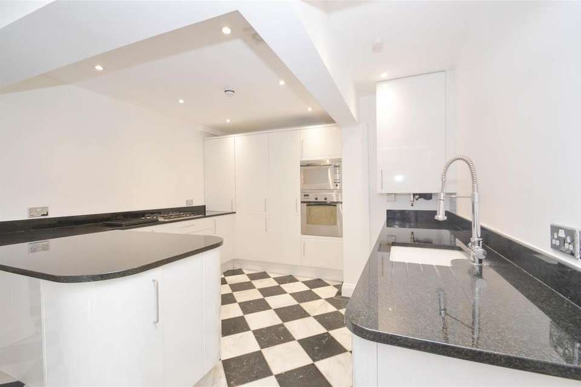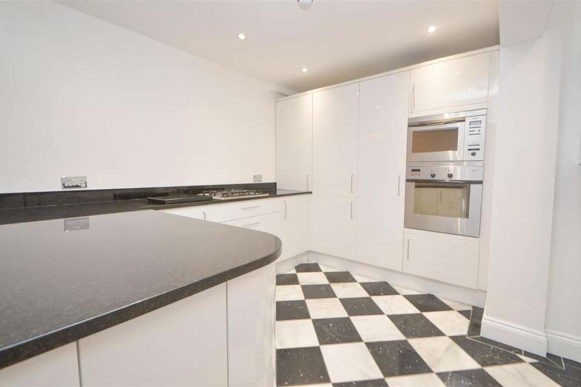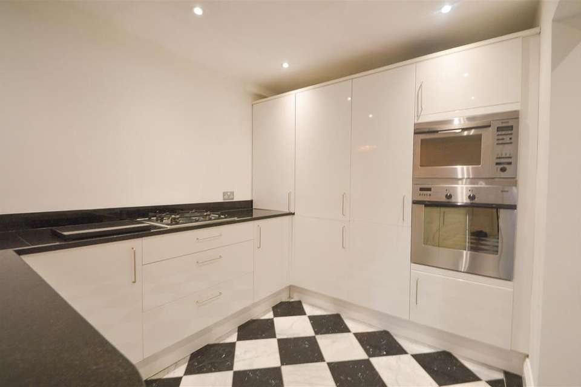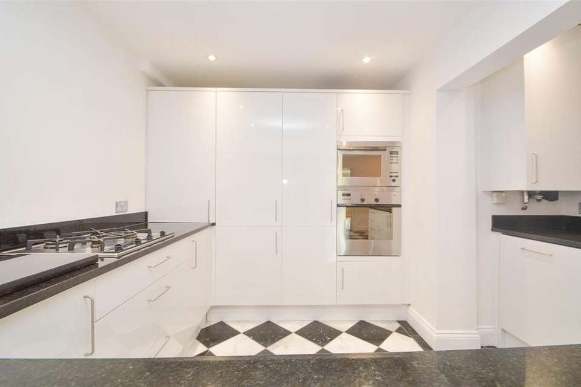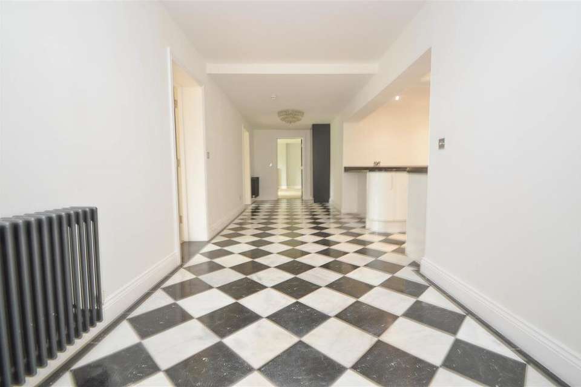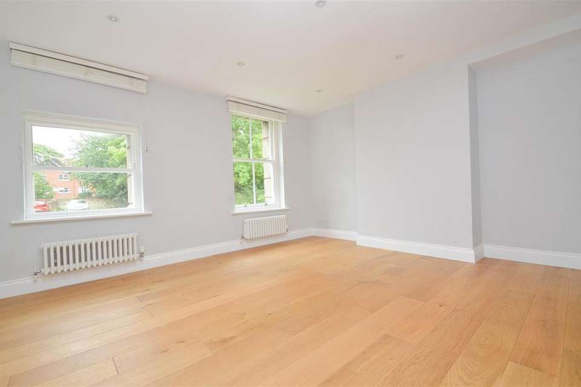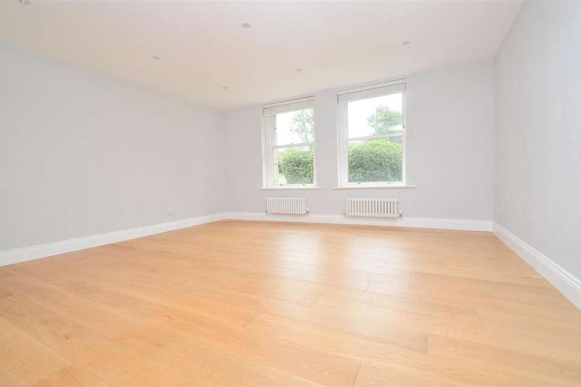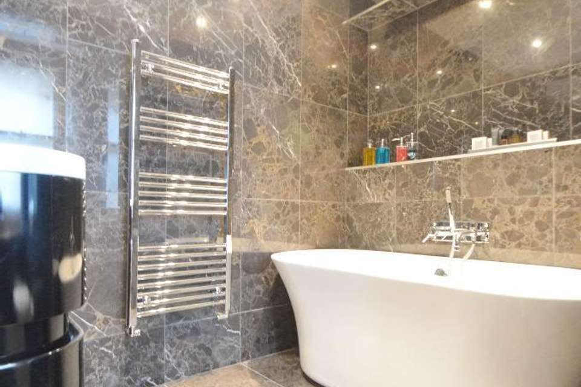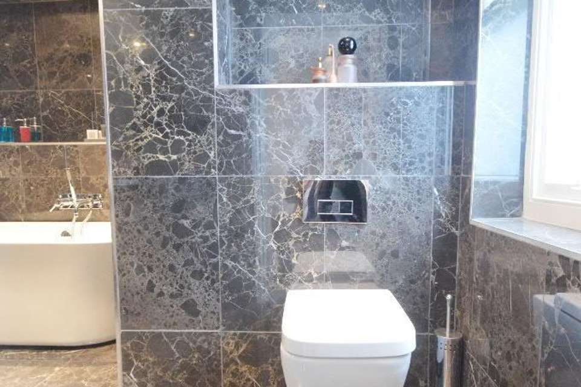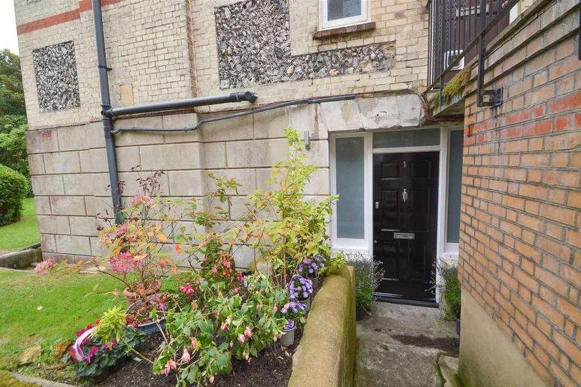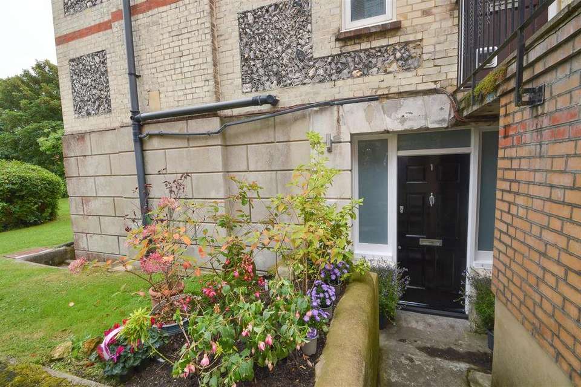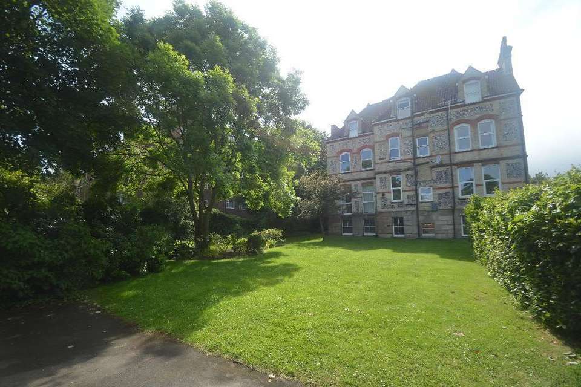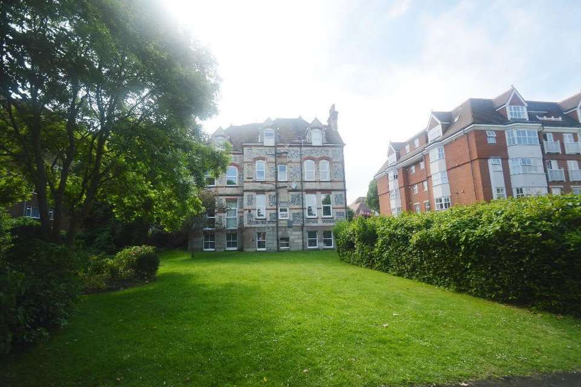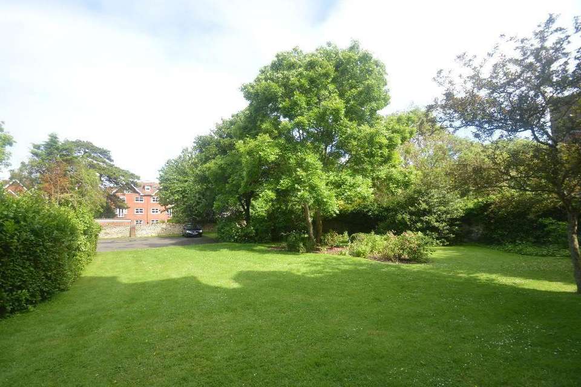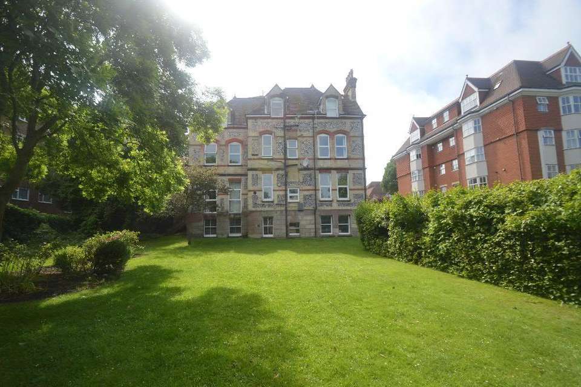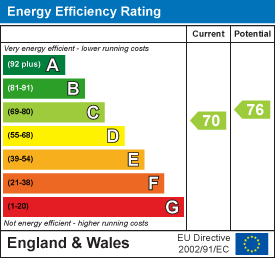2 bedroom flat for sale
Granville Road, Eastbourneflat
bedrooms
Property photos
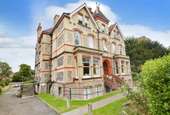
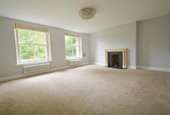
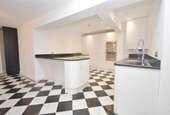
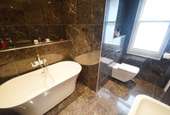
+16
Property description
A stunning two bedroom ground floor apartment forming part of this attractive and imposing detached period residence in the Lower Meads. Having undergone significant improvement and finished to a very high standard the flat has managed to maintain many original features. Benefits include a stylish contemporary open plan kitchen/breakfast room with integrated appliances and an adjoining reception/dining hallway where marble flooring extends under chandelier lighting. Both double bedrooms overlook the well maintained lawned communal gardens and the luxurious appointed bathroom/wc is tiled throughout. Resident parking facilities can be found to the rear and the flat is being sold CHAIN FREE. An internal inspection comes very highly recommended.
Entrance - Private entrance to left hand side of building. Door to -
Reception/Dining Hallway - Radiator. Marble tiled floor. Frosted window.
Sitting Room - 5.36m x 4.67m (17'7 x 15'4 ) - Radiator. Feature fireplace with stone surround, mantel above, open fireplace and hearth. Window to rear aspect.
Open Plan Kitchen/Breakfast Room - 3.48m x 3.43m (11'5 x 11'3 ) - Range of units comprising bowl and a half ceramic sink with mixer tap, surrounding granite worksurfaces with inset drainer and breakfast bar. Integrated four ring gas hob, eye level microwave, electric oven, dishwasher, washer dryer and fridge/freezer. All cupboards and drawers have soft closures and range of wall mounted units including larder and corner units. Concealed wall mounted gas boiler. Marble tiled floor.
Bedroom 1 - 4.70m x 4.42m (15'5 x 14'6 ) - Radiator. Engineered oak flooring. Window to rear aspect.
Bedroom 2 - 4.39m x 4.39m (14'5 x 14'5 ) - Radiator. Engineered oak flooring. Window to rear aspect.
Luxury Bathroom/Wc - Suite comprising freestanding bath with mixer tap and shower attachment. Pedestal wash hand basin with mixer tap set in vanity unit. Low level WC set in vanity unit. Contemporary style radiator. Marble flooring. Fully marble tiled walls. Frosted window.
Outside - Angus House is set within beautiful communal gardens which is well stocked with trees and shrubs.
Parking - The flat also benefits from residence parking facilities which can be found to the rear.
Epc = C. -
Entrance - Private entrance to left hand side of building. Door to -
Reception/Dining Hallway - Radiator. Marble tiled floor. Frosted window.
Sitting Room - 5.36m x 4.67m (17'7 x 15'4 ) - Radiator. Feature fireplace with stone surround, mantel above, open fireplace and hearth. Window to rear aspect.
Open Plan Kitchen/Breakfast Room - 3.48m x 3.43m (11'5 x 11'3 ) - Range of units comprising bowl and a half ceramic sink with mixer tap, surrounding granite worksurfaces with inset drainer and breakfast bar. Integrated four ring gas hob, eye level microwave, electric oven, dishwasher, washer dryer and fridge/freezer. All cupboards and drawers have soft closures and range of wall mounted units including larder and corner units. Concealed wall mounted gas boiler. Marble tiled floor.
Bedroom 1 - 4.70m x 4.42m (15'5 x 14'6 ) - Radiator. Engineered oak flooring. Window to rear aspect.
Bedroom 2 - 4.39m x 4.39m (14'5 x 14'5 ) - Radiator. Engineered oak flooring. Window to rear aspect.
Luxury Bathroom/Wc - Suite comprising freestanding bath with mixer tap and shower attachment. Pedestal wash hand basin with mixer tap set in vanity unit. Low level WC set in vanity unit. Contemporary style radiator. Marble flooring. Fully marble tiled walls. Frosted window.
Outside - Angus House is set within beautiful communal gardens which is well stocked with trees and shrubs.
Parking - The flat also benefits from residence parking facilities which can be found to the rear.
Epc = C. -
Council tax
First listed
Over a month agoEnergy Performance Certificate
Granville Road, Eastbourne
Placebuzz mortgage repayment calculator
Monthly repayment
The Est. Mortgage is for a 25 years repayment mortgage based on a 10% deposit and a 5.5% annual interest. It is only intended as a guide. Make sure you obtain accurate figures from your lender before committing to any mortgage. Your home may be repossessed if you do not keep up repayments on a mortgage.
Granville Road, Eastbourne - Streetview
DISCLAIMER: Property descriptions and related information displayed on this page are marketing materials provided by Town Property, Town Flats - Eastbourne. Placebuzz does not warrant or accept any responsibility for the accuracy or completeness of the property descriptions or related information provided here and they do not constitute property particulars. Please contact Town Property, Town Flats - Eastbourne for full details and further information.





