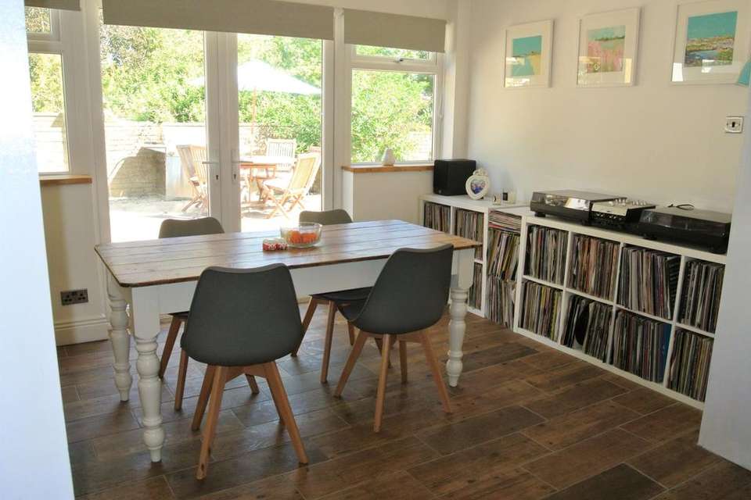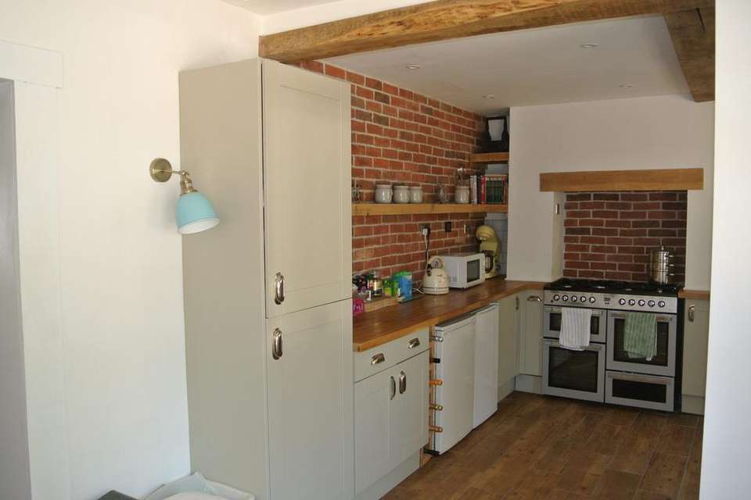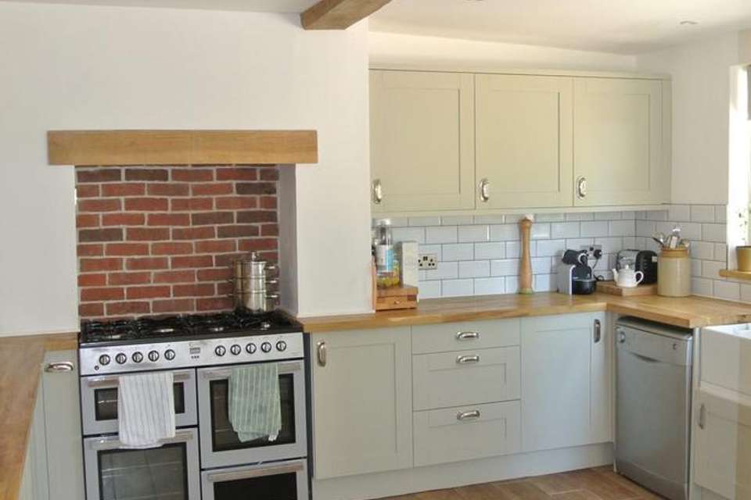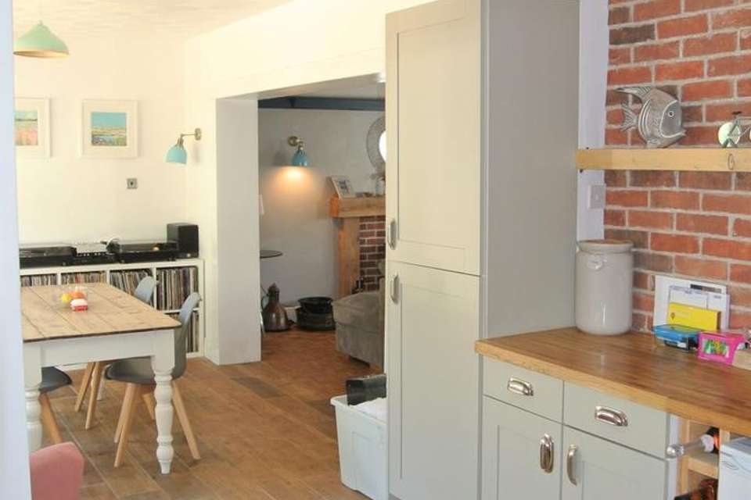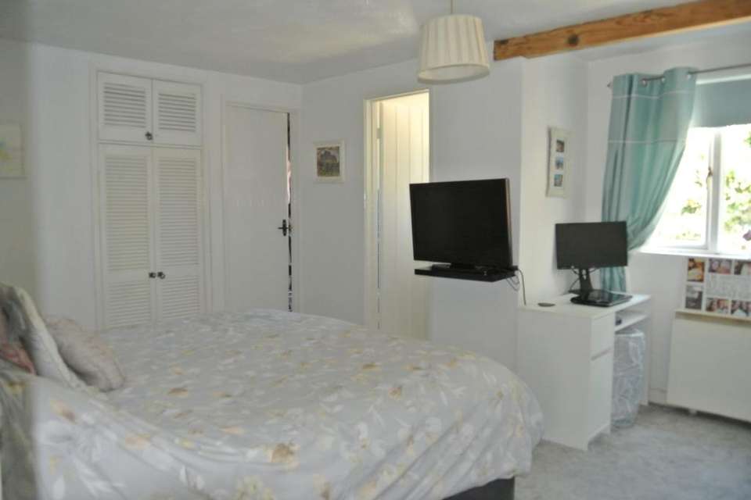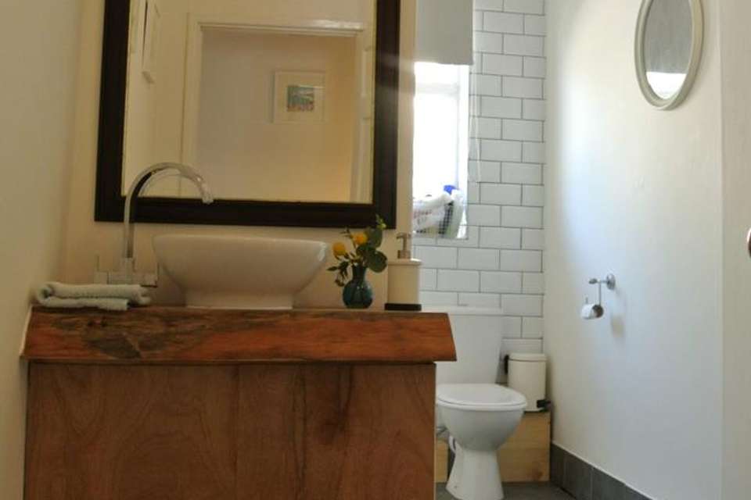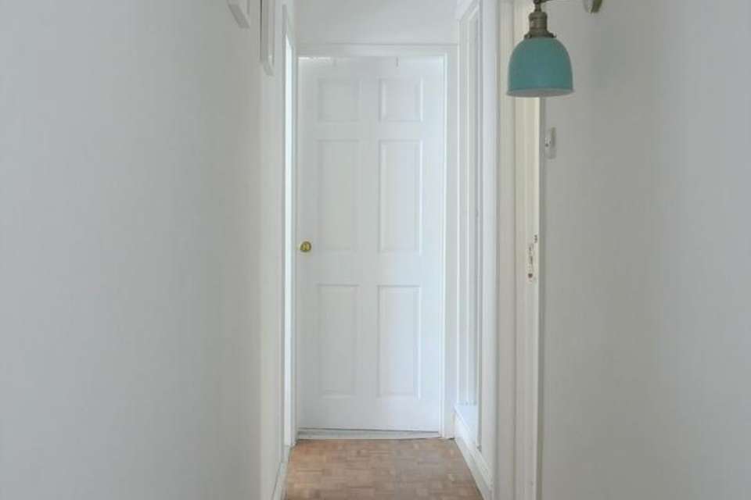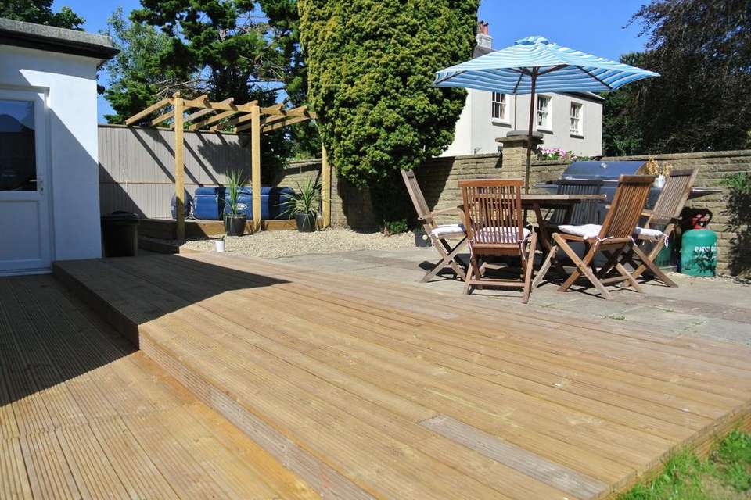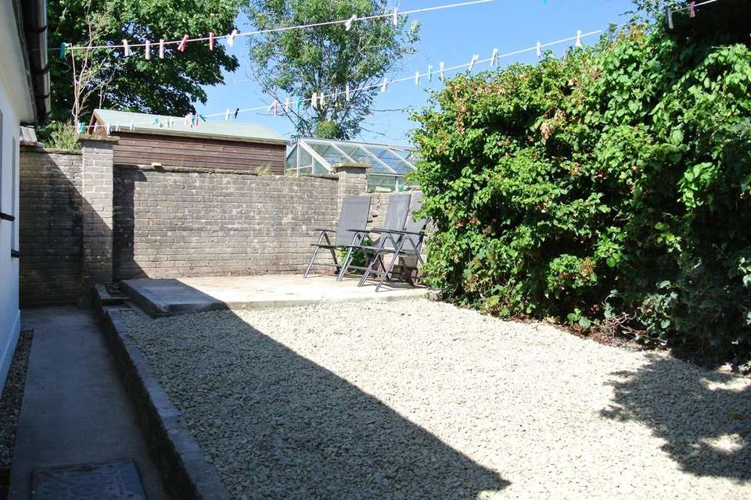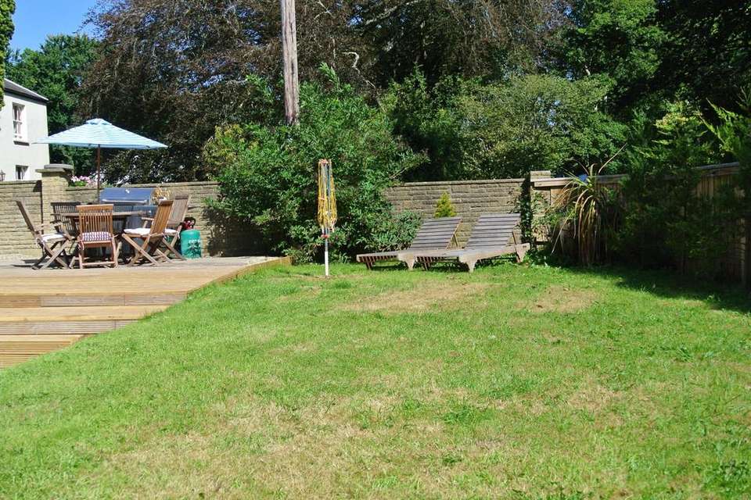3 bedroom property for sale
St Florence, Tenby, Pembrokeshireproperty
bedrooms
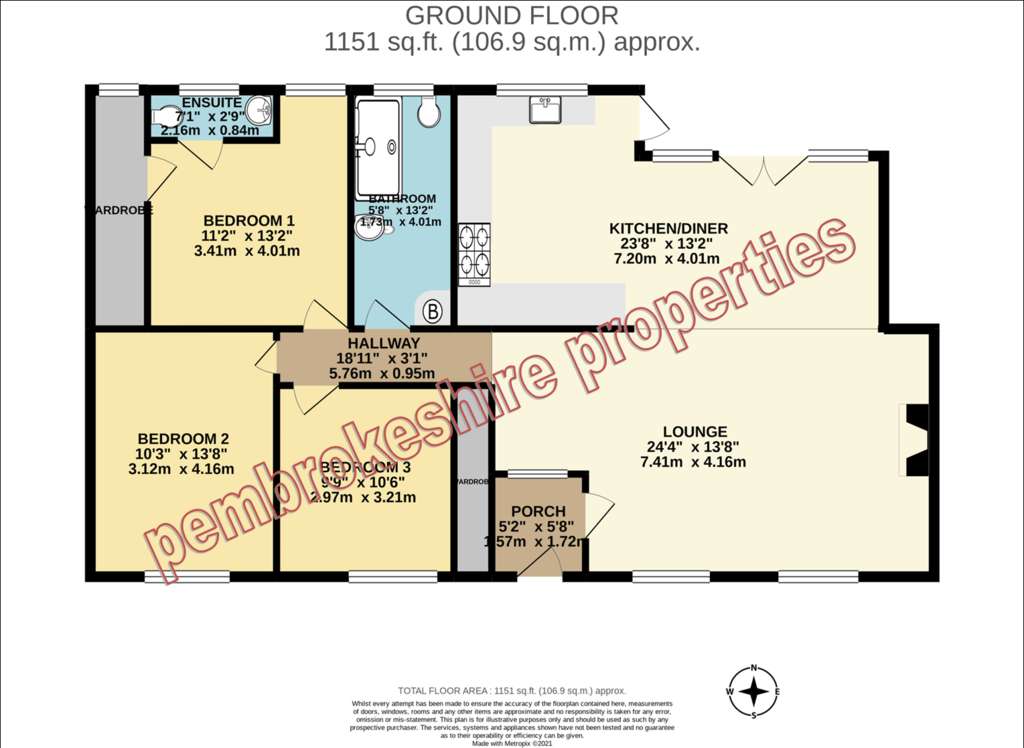
Property photos
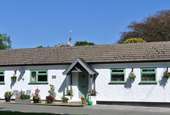
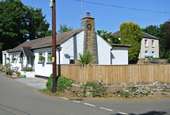
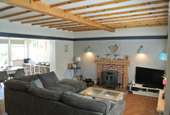
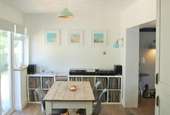
+10
Property description
Entrance & Cloakroom
Upon entry via the front door you have a useful cloakroom with lighting and an opening into the open plan living area.
Lounge (6.83m x 4.19m)
Open plan living area is spacious and full of character with wooden beams and oak wood flooring. Focal point wood burning stove with two windows situated to the right ,overlooking the front of the property. Various lighting to include newly fitted wall lights. To the left of the living area you have the dining area which in turns leads on to the kitchen. At the rear of the living space is the corridor/ hallway with access to the bedrooms and bathroom.
Dining Room (4.22m x 2.62m)
Light and airy dining area continues the open plan living space throughout the house with large patio doors opening on to the rear garden. To the left of this room is the kitchen. Ceiling light and wall lights.
Kitchen (4.01m x 3.12m)
The newly fitted neutral u shape kitchen gives you vast amounts of worktop space and storage which includes a range gas cooker ,extractor and Belfast sink. To the right hand side of the room is a large window and the back door opening out on to the rear garden. Ceiling down lighters.
Bedroom One (4.37m x 4.01m)
Bedroom one is the master bedroom, a spacious double with large walk in wardrobe and fitted cabinets . To the left of the room is the modernised en-suite containing a toilet and wash hand basin and to the right of that a recessed area currently being used as an office with a double glazed window overlooking the back garden . Ceiling light, Carpeted, storage heater.
Bedroom Two (3.12m x 4.16m)
Bright double bedroom with storage heater situated underneath double glazed window to front of the property. Ceiling light, Carpeted
Bedroom Three (3.61m x 3.21m)
Large double bedroom overlooking the front of the property opposite bedroom one with fitted wardrobe, ceiling light, carpeted & storage heater.
Bathroom (1.73m x 4.01m)
Situated adjacent to bedroom one and opposite bedroom three the large recently modernised family bathroom includes a wash hand basin on an oak beam and behind the wall that this sits is the large walk in wet room shower and nearby toilet. The bathroom is tiled and the storage area to right of the doorway houses the newly fitted water tank.
Upon entry via the front door you have a useful cloakroom with lighting and an opening into the open plan living area.
Lounge (6.83m x 4.19m)
Open plan living area is spacious and full of character with wooden beams and oak wood flooring. Focal point wood burning stove with two windows situated to the right ,overlooking the front of the property. Various lighting to include newly fitted wall lights. To the left of the living area you have the dining area which in turns leads on to the kitchen. At the rear of the living space is the corridor/ hallway with access to the bedrooms and bathroom.
Dining Room (4.22m x 2.62m)
Light and airy dining area continues the open plan living space throughout the house with large patio doors opening on to the rear garden. To the left of this room is the kitchen. Ceiling light and wall lights.
Kitchen (4.01m x 3.12m)
The newly fitted neutral u shape kitchen gives you vast amounts of worktop space and storage which includes a range gas cooker ,extractor and Belfast sink. To the right hand side of the room is a large window and the back door opening out on to the rear garden. Ceiling down lighters.
Bedroom One (4.37m x 4.01m)
Bedroom one is the master bedroom, a spacious double with large walk in wardrobe and fitted cabinets . To the left of the room is the modernised en-suite containing a toilet and wash hand basin and to the right of that a recessed area currently being used as an office with a double glazed window overlooking the back garden . Ceiling light, Carpeted, storage heater.
Bedroom Two (3.12m x 4.16m)
Bright double bedroom with storage heater situated underneath double glazed window to front of the property. Ceiling light, Carpeted
Bedroom Three (3.61m x 3.21m)
Large double bedroom overlooking the front of the property opposite bedroom one with fitted wardrobe, ceiling light, carpeted & storage heater.
Bathroom (1.73m x 4.01m)
Situated adjacent to bedroom one and opposite bedroom three the large recently modernised family bathroom includes a wash hand basin on an oak beam and behind the wall that this sits is the large walk in wet room shower and nearby toilet. The bathroom is tiled and the storage area to right of the doorway houses the newly fitted water tank.
Council tax
First listed
Over a month agoSt Florence, Tenby, Pembrokeshire
Placebuzz mortgage repayment calculator
Monthly repayment
The Est. Mortgage is for a 25 years repayment mortgage based on a 10% deposit and a 5.5% annual interest. It is only intended as a guide. Make sure you obtain accurate figures from your lender before committing to any mortgage. Your home may be repossessed if you do not keep up repayments on a mortgage.
St Florence, Tenby, Pembrokeshire - Streetview
DISCLAIMER: Property descriptions and related information displayed on this page are marketing materials provided by Pembrokeshire Properties Estate Agents - Pembrokeshire. Placebuzz does not warrant or accept any responsibility for the accuracy or completeness of the property descriptions or related information provided here and they do not constitute property particulars. Please contact Pembrokeshire Properties Estate Agents - Pembrokeshire for full details and further information.





