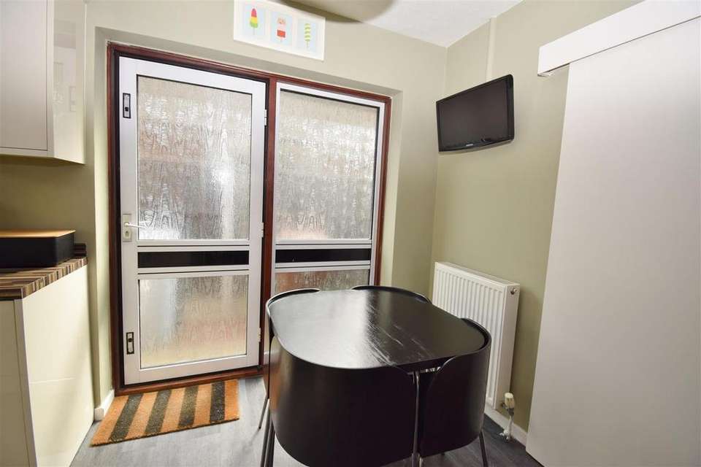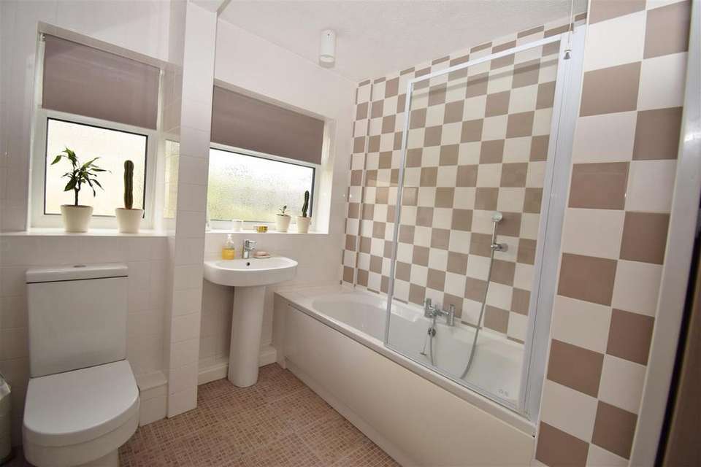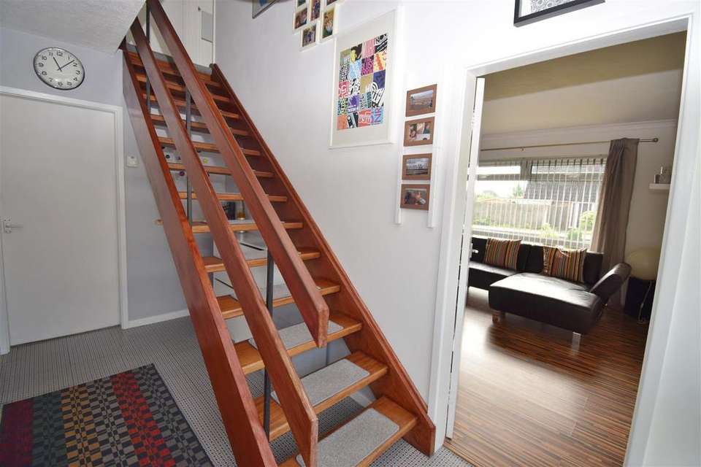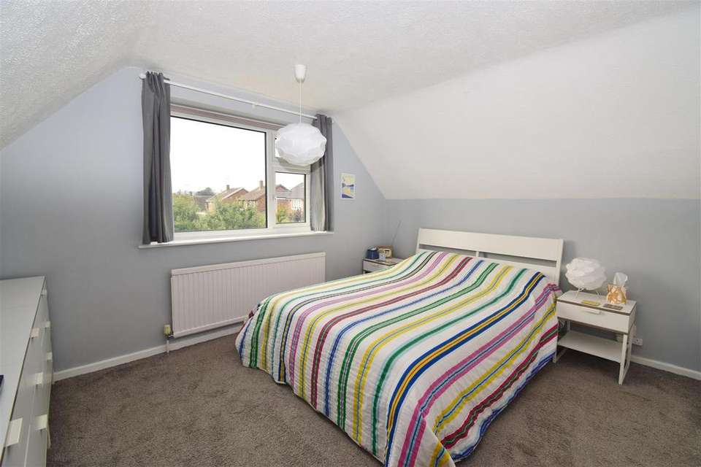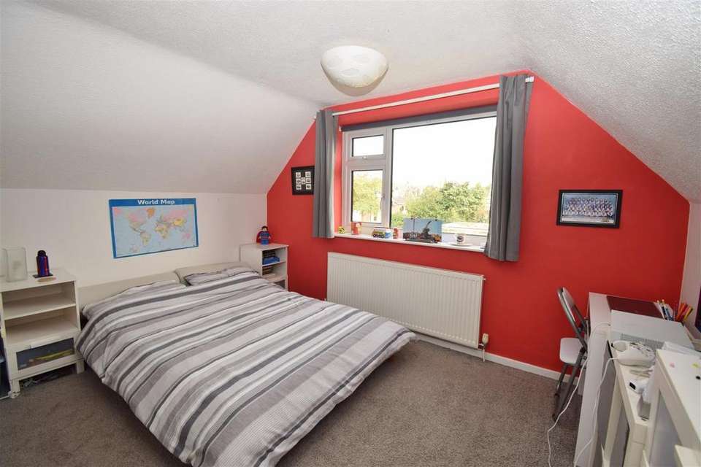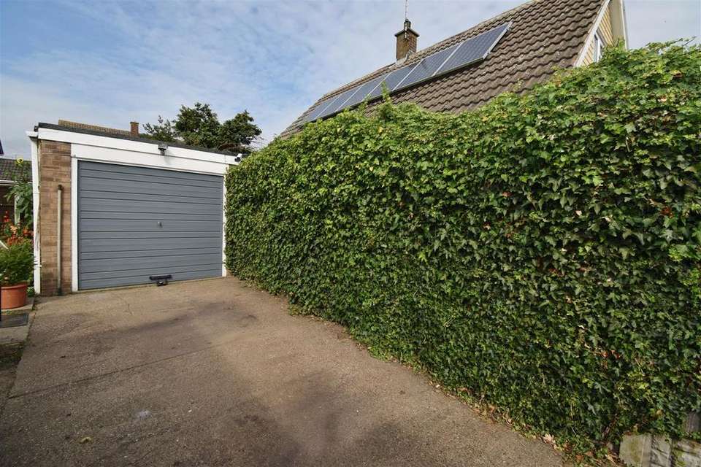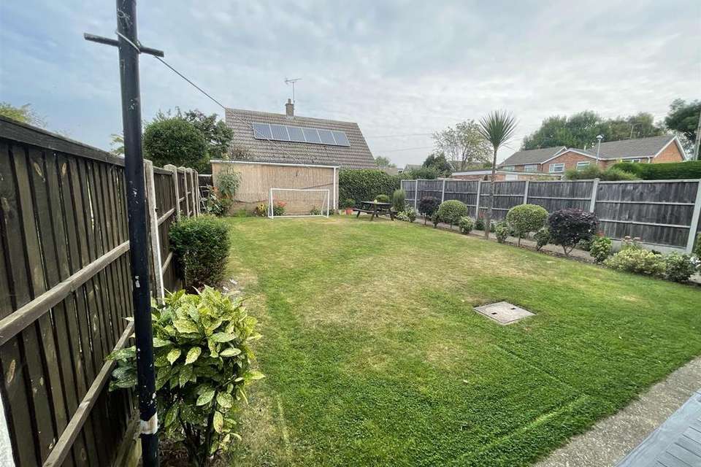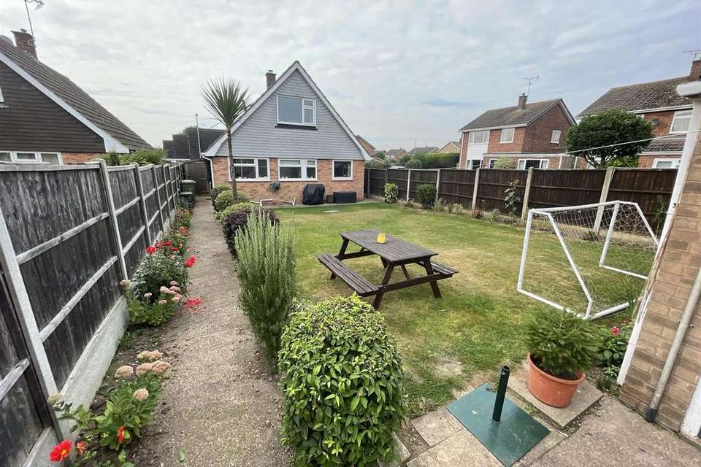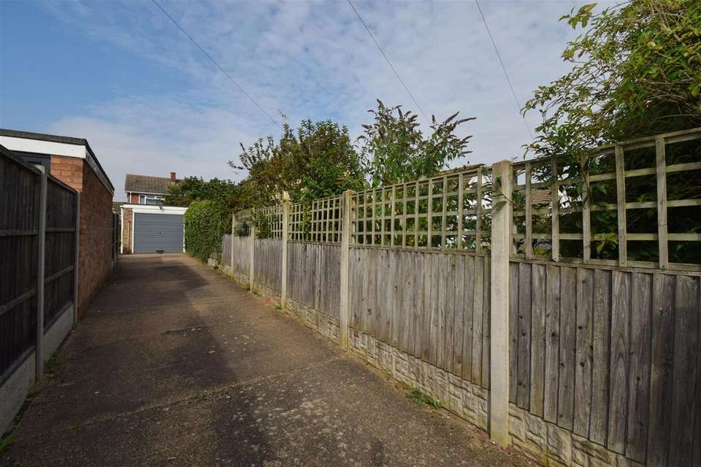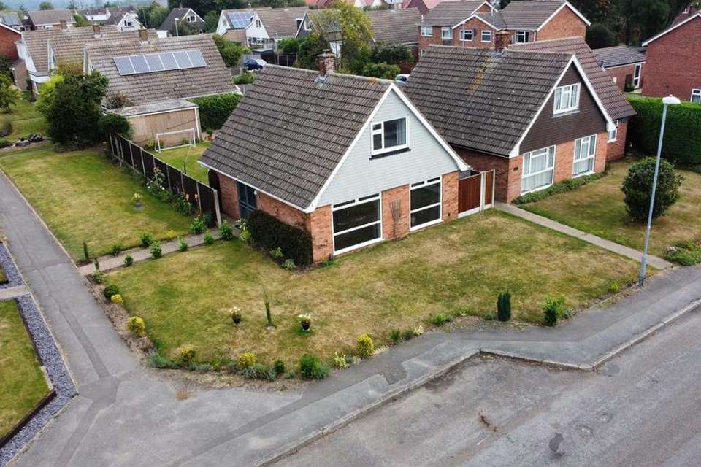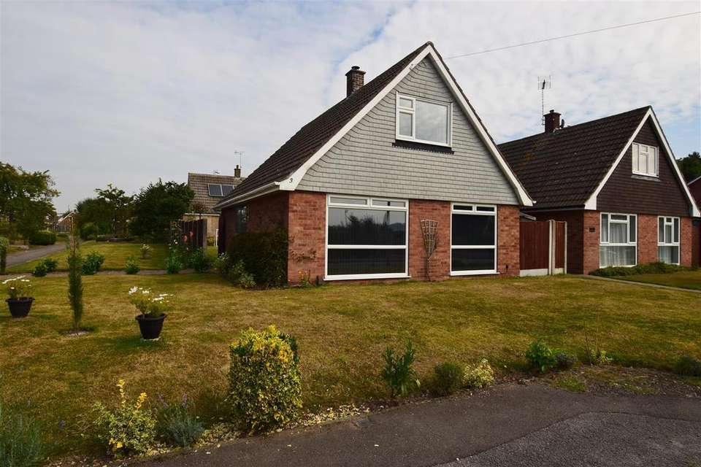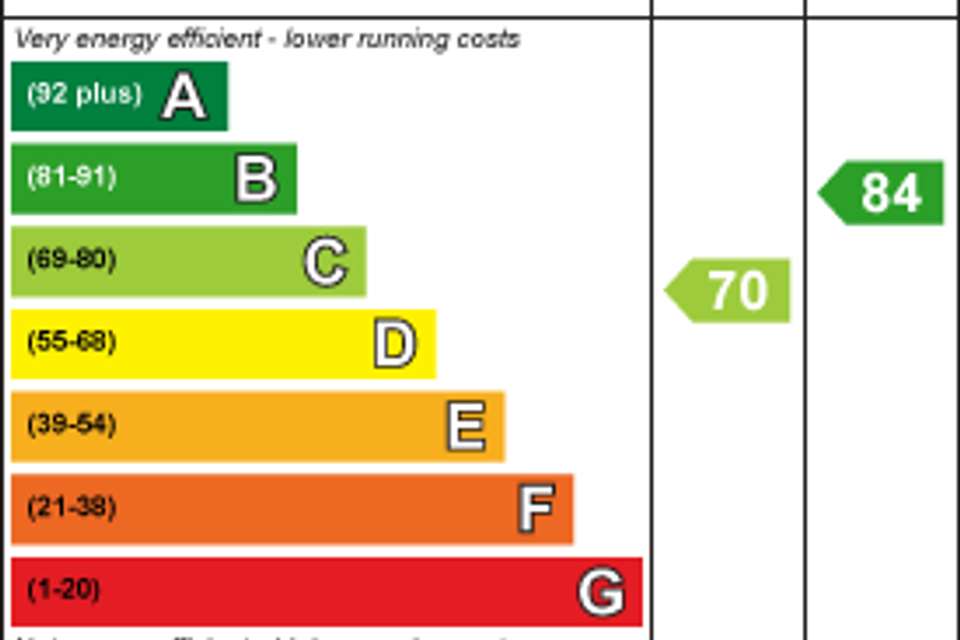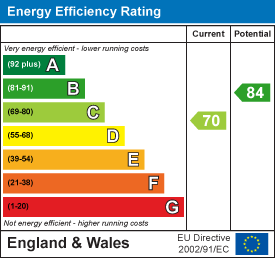3 bedroom detached house for sale
Milldale Road, Farnsfielddetached house
bedrooms
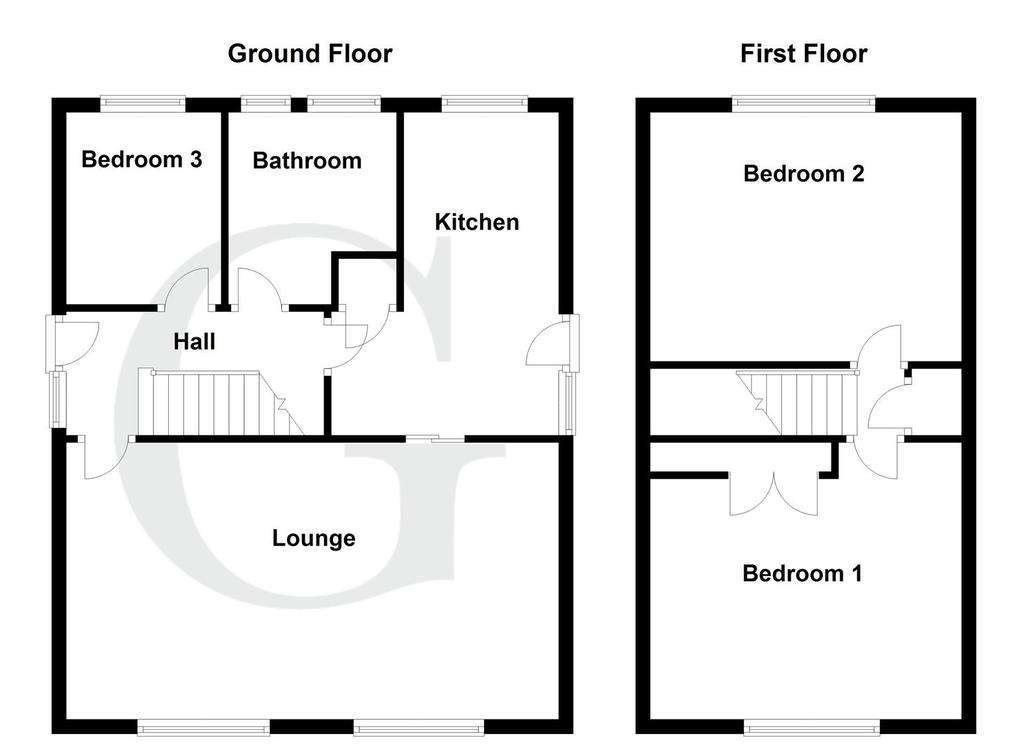
Property photos

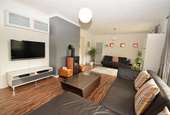
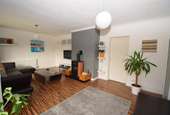
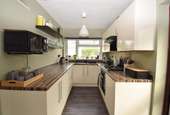
+12
Property description
This well-presented detached family home is positioned on a large corner plot within the popular village of Farnsfield within walking distance of a range of amenities. Call Gascoines now to view!
Internally the light and airy accommodation offers; entrance hall, spacious lounge with a log burner and two picture windows that flood the room with natural light, fitted breakfast kitchen, smart and stylish bathroom and three bedrooms. The property has a tidy, well stocked front, side and rear gardens and the additional benefit of a detached single garage and driveway providing off road parking.
Ground Floor -
Entrance Hall - Glazed door and side panel to the front, under stairs storage space, stairs to first floor.
Lounge - 6.78m x 3.81m (22'3 x 12'6) - Spacious lounge spanning the width of the property with two picture windows to the front aspect, feature log burner, wood flooring, radiator.
Breakfast Kitchen - 4.45m x 2.13m (14'7 x 7) - Fitted with base and wall cupboards in cream high gloss, complementary worktops and upstands, one and a half bowl sink and drainer, Bosch electric oven and gas hob with extractor hood, pantry cupboard with space and plumbing for a washing machine, window to the rear, radiator, glazed door and side panel to the rear.
Bathroom - 2.59m x 2.29m (8'6 x 7'6) - Three-piece white suite complemented by stylish neutral tiling comprising of shower bath with central mixer tap and handheld shower attachment, low flush WC, wash hand basin, two windows to the rear, radiator, full height vanity storage cupboard.
Bedroom Three - 2.59m x 2.13m (8'6 x 7) - Ample single bedroom with a window to the rear and a radiator.
First Floor -
Landing - Airing cupboard at the top of the stairs housing the Worcester boiler.
Bedroom One - 3.84m x 3.81m (12'7 x 12'6) - Double bedroom with a built-in storage cupboard, window to the front and a radiator.
Bedroom Two - 3.84m x 3.43m (12'7 x 11'3) - A second double bedroom with a window to the rear and a radiator.
Outside - The property stands on a lovely corner plot of well-maintained lawned gardens to three sides. The main garden to the rear is full fenced and leads to the detached single garage and driveway which is entered via Green Vale.
Money Laundering - Under the Protecting Against Money Laundering and the Proceeds of Crime Act 2002, Gascoines require any successful purchasers proceeding with a purchase to provide two forms of identification i.e. passport or photocard driving license and a recent utility bill. This evidence will be required prior to Gascoines instructing solicitors in the purchase or the sale of a property.
Outgoings - Council Tax Band C
Property Tenure - Freehold with vacant possession.
Room Measurements - All dimensions are approximate. There may be some variation between imperial and metric measurements for ease of reference. Dimensions should not be used for fitting out.
Viewings - Contact Gascoines Southwell for more information.
Terms And Conditions - For our full Terms and Conditions visit
The Consumer Protection From Unfair Trading (2008) - Important Notice Relating To The Consumer Protection From Unfair Trading (2008)
Gascoines Chartered Surveyors, on its behalf and for the vendor of this property whose agents they are, give notice that: (i) The particulars are set out as a general outline only for guidance of intending purchaser and do not constitute, nor constitute part of, an offer or contract. (ii) All descriptions, dimensions, references to condition and necessary permissions for and occupation, and other details are given in good faith and are believed to be accurate, but any intending purchaser or tenants should not rely on them as statements or representations of fact, but must satisfy themselves by inspection or otherwise as to the correctness of each of them. All photographs are historic. Maps and plans are not to scale.
Internally the light and airy accommodation offers; entrance hall, spacious lounge with a log burner and two picture windows that flood the room with natural light, fitted breakfast kitchen, smart and stylish bathroom and three bedrooms. The property has a tidy, well stocked front, side and rear gardens and the additional benefit of a detached single garage and driveway providing off road parking.
Ground Floor -
Entrance Hall - Glazed door and side panel to the front, under stairs storage space, stairs to first floor.
Lounge - 6.78m x 3.81m (22'3 x 12'6) - Spacious lounge spanning the width of the property with two picture windows to the front aspect, feature log burner, wood flooring, radiator.
Breakfast Kitchen - 4.45m x 2.13m (14'7 x 7) - Fitted with base and wall cupboards in cream high gloss, complementary worktops and upstands, one and a half bowl sink and drainer, Bosch electric oven and gas hob with extractor hood, pantry cupboard with space and plumbing for a washing machine, window to the rear, radiator, glazed door and side panel to the rear.
Bathroom - 2.59m x 2.29m (8'6 x 7'6) - Three-piece white suite complemented by stylish neutral tiling comprising of shower bath with central mixer tap and handheld shower attachment, low flush WC, wash hand basin, two windows to the rear, radiator, full height vanity storage cupboard.
Bedroom Three - 2.59m x 2.13m (8'6 x 7) - Ample single bedroom with a window to the rear and a radiator.
First Floor -
Landing - Airing cupboard at the top of the stairs housing the Worcester boiler.
Bedroom One - 3.84m x 3.81m (12'7 x 12'6) - Double bedroom with a built-in storage cupboard, window to the front and a radiator.
Bedroom Two - 3.84m x 3.43m (12'7 x 11'3) - A second double bedroom with a window to the rear and a radiator.
Outside - The property stands on a lovely corner plot of well-maintained lawned gardens to three sides. The main garden to the rear is full fenced and leads to the detached single garage and driveway which is entered via Green Vale.
Money Laundering - Under the Protecting Against Money Laundering and the Proceeds of Crime Act 2002, Gascoines require any successful purchasers proceeding with a purchase to provide two forms of identification i.e. passport or photocard driving license and a recent utility bill. This evidence will be required prior to Gascoines instructing solicitors in the purchase or the sale of a property.
Outgoings - Council Tax Band C
Property Tenure - Freehold with vacant possession.
Room Measurements - All dimensions are approximate. There may be some variation between imperial and metric measurements for ease of reference. Dimensions should not be used for fitting out.
Viewings - Contact Gascoines Southwell for more information.
Terms And Conditions - For our full Terms and Conditions visit
The Consumer Protection From Unfair Trading (2008) - Important Notice Relating To The Consumer Protection From Unfair Trading (2008)
Gascoines Chartered Surveyors, on its behalf and for the vendor of this property whose agents they are, give notice that: (i) The particulars are set out as a general outline only for guidance of intending purchaser and do not constitute, nor constitute part of, an offer or contract. (ii) All descriptions, dimensions, references to condition and necessary permissions for and occupation, and other details are given in good faith and are believed to be accurate, but any intending purchaser or tenants should not rely on them as statements or representations of fact, but must satisfy themselves by inspection or otherwise as to the correctness of each of them. All photographs are historic. Maps and plans are not to scale.
Council tax
First listed
Over a month agoEnergy Performance Certificate
Milldale Road, Farnsfield
Placebuzz mortgage repayment calculator
Monthly repayment
The Est. Mortgage is for a 25 years repayment mortgage based on a 10% deposit and a 5.5% annual interest. It is only intended as a guide. Make sure you obtain accurate figures from your lender before committing to any mortgage. Your home may be repossessed if you do not keep up repayments on a mortgage.
Milldale Road, Farnsfield - Streetview
DISCLAIMER: Property descriptions and related information displayed on this page are marketing materials provided by Gascoines - Southwell. Placebuzz does not warrant or accept any responsibility for the accuracy or completeness of the property descriptions or related information provided here and they do not constitute property particulars. Please contact Gascoines - Southwell for full details and further information.





