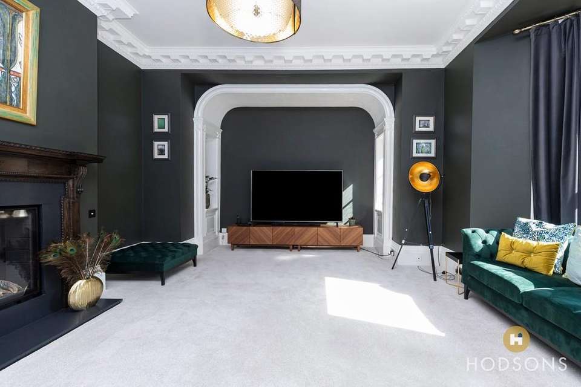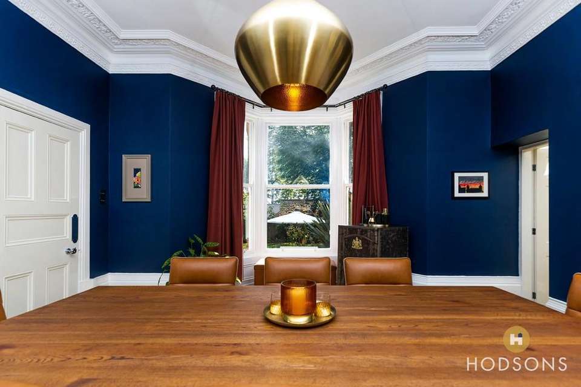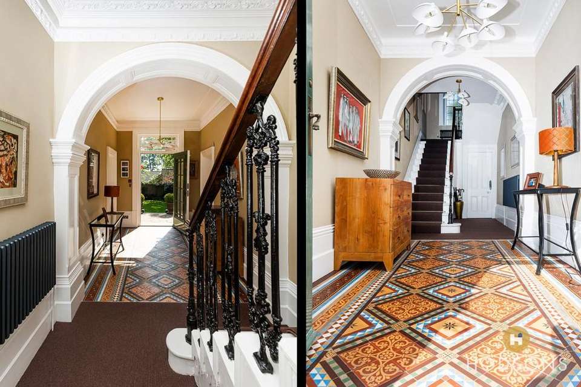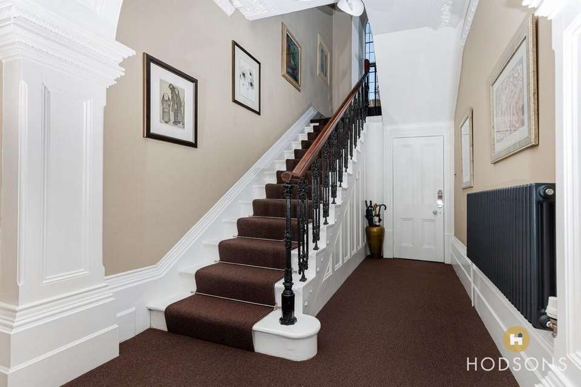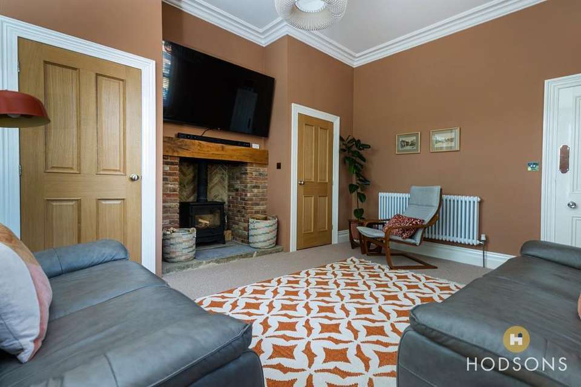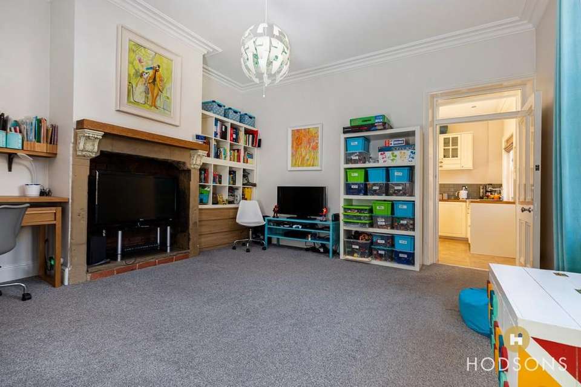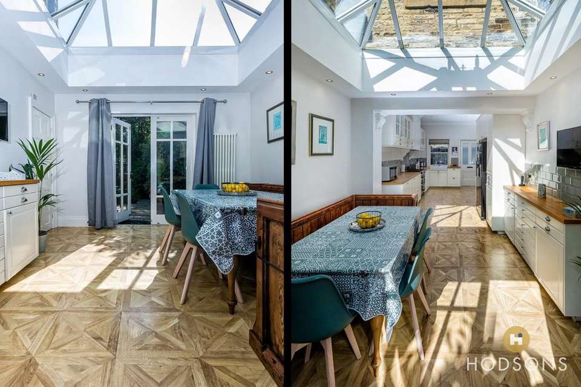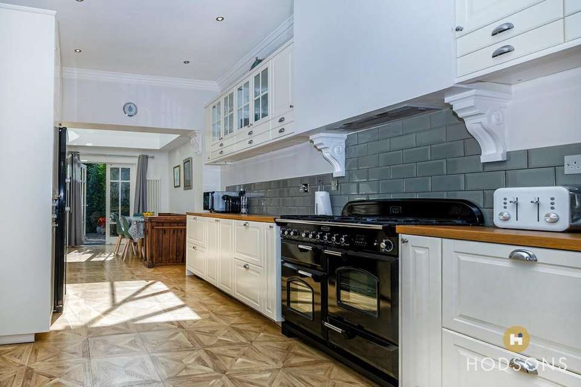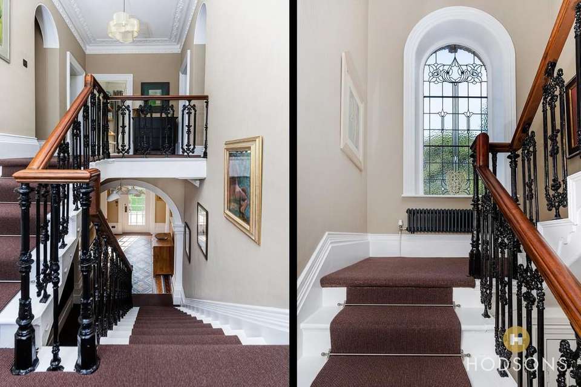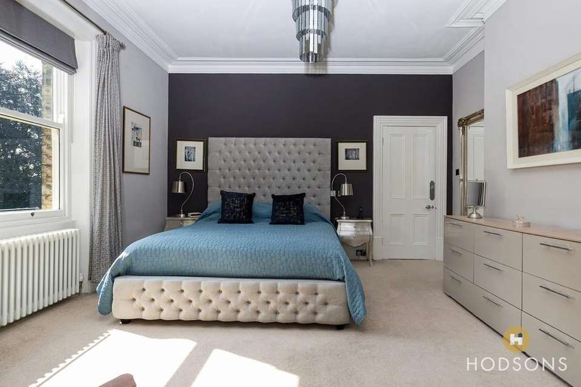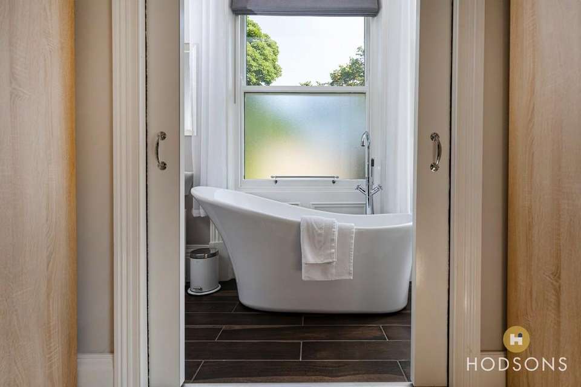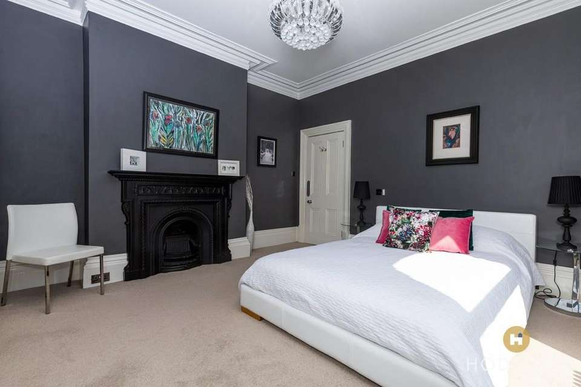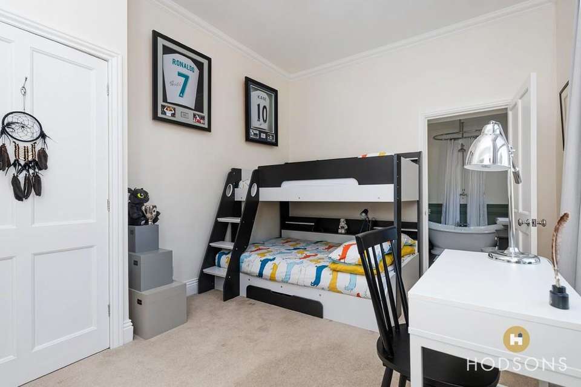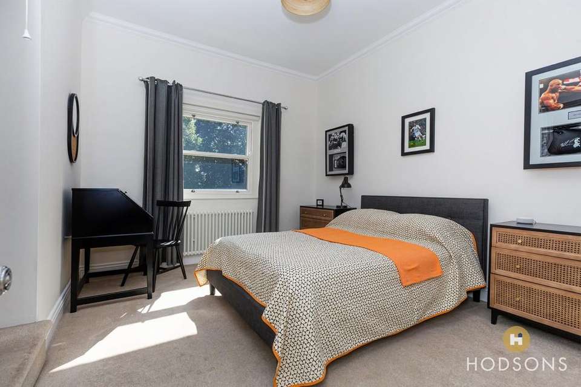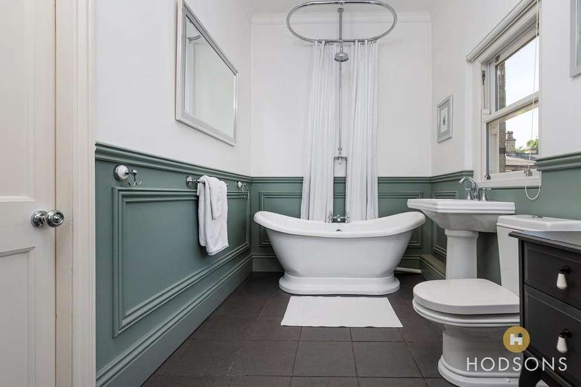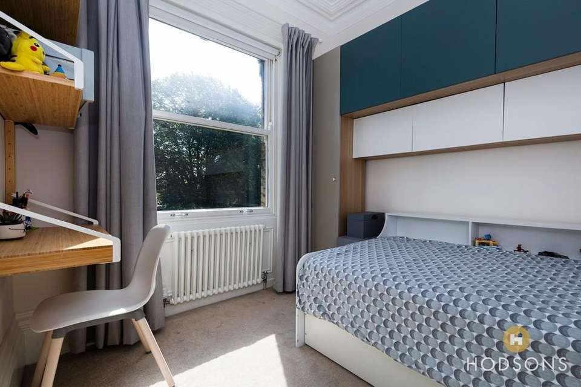6 bedroom detached house for sale
Station Road, Ossettdetached house
bedrooms
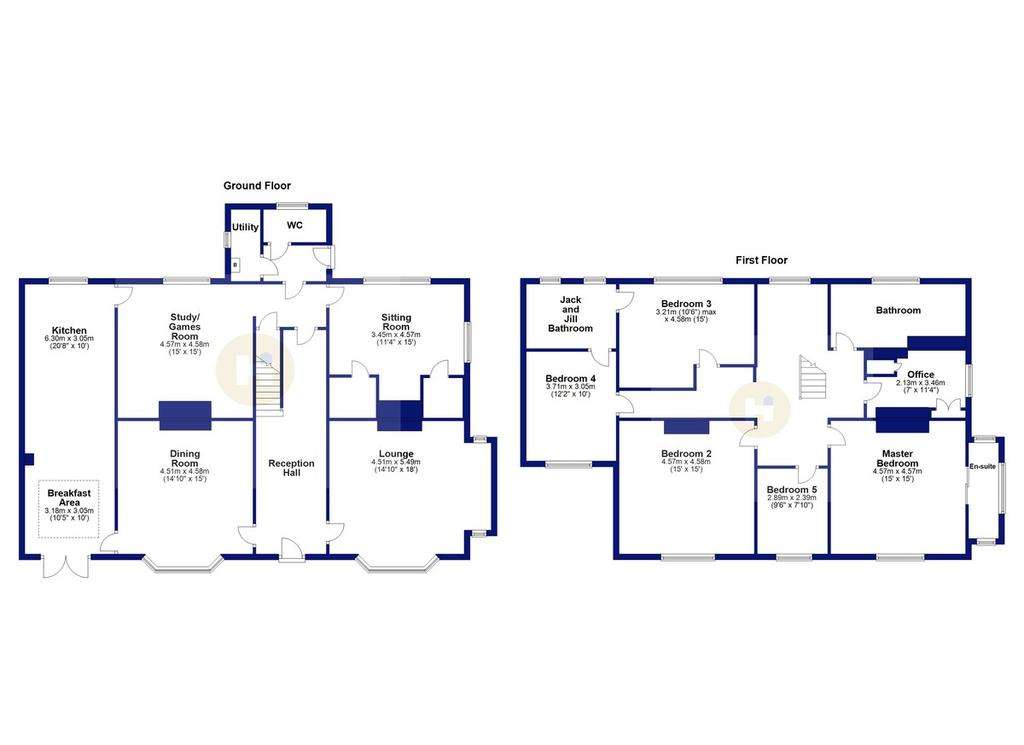
Property photos

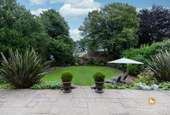
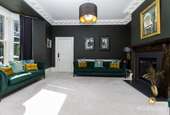
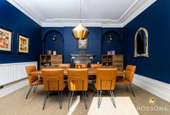
+16
Property description
ACCOMMODATION Rare to the market, this outstanding Victorian detached family home has undergone a comprehensive scheme of improvements by the current owners providing a successful mix of contemporary and period features in keeping with its character and charm.
Situated within a private gated courtyard and mature gardens in a desirable conservation area, this imposing 19th Century mill owner's property is conveniently located within easy reach of the local market town of Ossett and the wide range of amenities offered therein, including a good selection of shops, restaurants and wine bars. There are well regarded schools for all age groups within the area and the commuter is well served by the nearby M1 and M62 motorways which bring the major commercial centres of the North within reasonable travelling time.
The spacious and versatile living accommodation is ideal for a growing family and briefly comprises; a most impressive reception hall complete with original mosaic tiled flooring and feature staircase, lounge, separate dining room, sitting room, games room, kitchen and breakfast area, ground floor W.C. and utility room. There is also a cellar providing additional useful storage.
To the first floor the large master bedroom has its own en suite bathroom, there are five further bedrooms two of which have a Jack and Jill en suite, and there is a separate study. The family bathroom has recently been completely refitted with a luxury suite and complimentary tiling.
The house offers an array of traditional features including a most impressive staircase complete with ornate wrought iron balustrade and stair rods, period fireplaces, decorative cornicings and high ceilings, deep skirting boards, double glazed sash windows and the original bell system which is still in working order to name but just a few.
GROUND FLOOR
RECEPTION HALL With feature original mosaic tiled flooring, staircase with stair rods and wrought iron balustrade, original coving and deep skirting boards.
LOUNGE Original fireplace with contemporary remote controlled natural gas fire with log effect black glass interior and black granite hearth and surround, double glazed sash bay window to the front and feature alcove with windows to the front and rear, decorative ceiling cornicing.
DINING ROOM Double glazed bay window to the front, feature period cast iron fireplace, ornate ceiling cornicing.
SITTING ROOM With Bassington Eco Multi-Fuel wood burning stove inset to a reclaimed herringbone style brick fireplace with oak mantle, double glazed sash window to the front, two large walk-in cupboards.
GAMES ROOM Feature fireplace, double glazed sash window to the rear.
KITCHEN / BREAKFAST AREA Fitted with an extensive range of base and wall mounted units with coordinated butchers block work surfaces, ceramic double Belfast sink, recess for American style fridge/freezer and Classic Deluxe Dual Fuel Rangemaster oven with built-in extractor fan above, integrated dishwasher, Parquet style flooring, sash window to the rear, panelled and part glazed rear entrance door and French doors giving access to the rear garden and terrace, feature roof lantern to the breakfast area providing an abundance of natural light.
REAR ENTRANCE LOBBY Quarry tiled flooring, rear entrance door.
GROUND FLOOR W.C. Suite in white comprising; low flush W.C. and corner wash hand basin.
UTILITY ROOM Plumbing for automatic washing machine, wall mounted gas fired central heating boiler.
CELLAR There are three separate cellar rooms which provide useful additional storage, such as a wine cellar, one of the rooms has the original meat table, all have original stone flooring, power and lighting.
FIRST FLOOR
GALLERY LANDING With feature half landing, a most impressive glazed leaded arched window. The landing has original decorative ceiling coving, wrought iron balustrade with oak handrail and loft access point.
MASTER BEDROOM Double glazed sash window with view over the garden, original coving and period style column radiator, point for wall mounted T.V, double sliding doors lead through to the en suite.
EN SUITE BATHROOM Bathroom suite fitted in white comprising; beautiful freestanding slipper bath, low flush W.C., pedestal wash hand basin, double glazed sash window to the side, feature side windows with shutters
BEDROOM TWO Double glazed sash window to the front, period style column radiator, feature cast iron fireplace, decorative ceiling coving.
BEDROOM THREE Double glazed sash window, period style column radiator.
BEDROOM FOUR Double glazed sash window, period style column radiator.
JACK AND JILL EN SUITE BATHROOM (ALSO ACCESSED VIA BEDROOM THREE) Fitted with an attractive suite in white comprising; free standing roll top bath with period style shower over and curtain rail, pedestal wash hand basin, low flush W.C., half wood panelling to the walls, two double glazed sash windows.
BEDROOM FIVE Double glazed sash window fitted wardrobes with matching cupboards, original ceiling cornicing, period style column radiator.
OFFICE / BEDROOM SIX Double glazed sash window, period style column radiator, feature period style cast iron fireplace, built-in storage cupboards.
FAMILY BATHROOM Recently installed Burlington Arcade white suite with nickel finished accessories comprising; large double ended bath with hand shower attachment, separate walk-in shower cubicle with large rainfall shower head and additional shower rail with black frame, black high gloss finish elegant wash hand basin stand with pedestal legs and drawers and coordinating wall lights, low flush W.C., fully tiled to the floor and wall areas with grey ceramic marble effect tiles, heated towel rails, spotlights inset to the ceiling, double glazed sash window.
OUTSIDE To the rear of the house there is a private gated courtyard and drive providing off street parking for several vehicles along with a single pitched detached garage. Convenient feature Belfast sink with outside tap, security lights and coach house style lanterns lights along the stone wall. To the front is an attractive stone flagged full width terrace with steps leading down to a garden that is mostly laid to lawn and fully enclosed providing a good degree of privacy and there are well established shrubs, bushes and trees to enjoy a pleasant and secure outdoor environment ideal for a family with young children and pets alike.
TENURE This property is Freehold.
SERVICES Mains gas, water, electricity and drainage are available.
COUNCIL TAX Wakefield MDC Band G.
AGENTS NOTES As the sellers agent we are not surveyors or conveyancing experts and as such we cannot and do not comment on the condition of the property, or issues relating to title or other legal issues that may affect this property, unless we have been made aware of such matters. Interested parties should employ their own professionals to make such enquiries before making any transactional decisions.
BOUNDARY DISCLAIMER The boundaries and ownerships have not been checked on the Title Deeds for any discrepancies or rights of way. All prospective purchasers should make their own enquiries before proceeding to exchange of contracts.
FIXTURES & FITTINGS None of the services or fittings have been tested and no warranties of any kind can be given; accordingly, prospective purchasers should bear this in mind when formulating their offers. The seller does not automatically include in the sale any carpets, light fittings, floor coverings, curtains, blinds, furnishings, electrical/gas appliances (whether connected or not) or any other fixtures and fittings unless expressly mentioned in these particulars.
MEASUREMENTS All measurements are for general guidance purposes only and are approximate. Due to variations and tolerances in metric and imperial measurements, measurements contained in the particulars must not be relied upon for ordering carpets, furniture etc
Situated within a private gated courtyard and mature gardens in a desirable conservation area, this imposing 19th Century mill owner's property is conveniently located within easy reach of the local market town of Ossett and the wide range of amenities offered therein, including a good selection of shops, restaurants and wine bars. There are well regarded schools for all age groups within the area and the commuter is well served by the nearby M1 and M62 motorways which bring the major commercial centres of the North within reasonable travelling time.
The spacious and versatile living accommodation is ideal for a growing family and briefly comprises; a most impressive reception hall complete with original mosaic tiled flooring and feature staircase, lounge, separate dining room, sitting room, games room, kitchen and breakfast area, ground floor W.C. and utility room. There is also a cellar providing additional useful storage.
To the first floor the large master bedroom has its own en suite bathroom, there are five further bedrooms two of which have a Jack and Jill en suite, and there is a separate study. The family bathroom has recently been completely refitted with a luxury suite and complimentary tiling.
The house offers an array of traditional features including a most impressive staircase complete with ornate wrought iron balustrade and stair rods, period fireplaces, decorative cornicings and high ceilings, deep skirting boards, double glazed sash windows and the original bell system which is still in working order to name but just a few.
GROUND FLOOR
RECEPTION HALL With feature original mosaic tiled flooring, staircase with stair rods and wrought iron balustrade, original coving and deep skirting boards.
LOUNGE Original fireplace with contemporary remote controlled natural gas fire with log effect black glass interior and black granite hearth and surround, double glazed sash bay window to the front and feature alcove with windows to the front and rear, decorative ceiling cornicing.
DINING ROOM Double glazed bay window to the front, feature period cast iron fireplace, ornate ceiling cornicing.
SITTING ROOM With Bassington Eco Multi-Fuel wood burning stove inset to a reclaimed herringbone style brick fireplace with oak mantle, double glazed sash window to the front, two large walk-in cupboards.
GAMES ROOM Feature fireplace, double glazed sash window to the rear.
KITCHEN / BREAKFAST AREA Fitted with an extensive range of base and wall mounted units with coordinated butchers block work surfaces, ceramic double Belfast sink, recess for American style fridge/freezer and Classic Deluxe Dual Fuel Rangemaster oven with built-in extractor fan above, integrated dishwasher, Parquet style flooring, sash window to the rear, panelled and part glazed rear entrance door and French doors giving access to the rear garden and terrace, feature roof lantern to the breakfast area providing an abundance of natural light.
REAR ENTRANCE LOBBY Quarry tiled flooring, rear entrance door.
GROUND FLOOR W.C. Suite in white comprising; low flush W.C. and corner wash hand basin.
UTILITY ROOM Plumbing for automatic washing machine, wall mounted gas fired central heating boiler.
CELLAR There are three separate cellar rooms which provide useful additional storage, such as a wine cellar, one of the rooms has the original meat table, all have original stone flooring, power and lighting.
FIRST FLOOR
GALLERY LANDING With feature half landing, a most impressive glazed leaded arched window. The landing has original decorative ceiling coving, wrought iron balustrade with oak handrail and loft access point.
MASTER BEDROOM Double glazed sash window with view over the garden, original coving and period style column radiator, point for wall mounted T.V, double sliding doors lead through to the en suite.
EN SUITE BATHROOM Bathroom suite fitted in white comprising; beautiful freestanding slipper bath, low flush W.C., pedestal wash hand basin, double glazed sash window to the side, feature side windows with shutters
BEDROOM TWO Double glazed sash window to the front, period style column radiator, feature cast iron fireplace, decorative ceiling coving.
BEDROOM THREE Double glazed sash window, period style column radiator.
BEDROOM FOUR Double glazed sash window, period style column radiator.
JACK AND JILL EN SUITE BATHROOM (ALSO ACCESSED VIA BEDROOM THREE) Fitted with an attractive suite in white comprising; free standing roll top bath with period style shower over and curtain rail, pedestal wash hand basin, low flush W.C., half wood panelling to the walls, two double glazed sash windows.
BEDROOM FIVE Double glazed sash window fitted wardrobes with matching cupboards, original ceiling cornicing, period style column radiator.
OFFICE / BEDROOM SIX Double glazed sash window, period style column radiator, feature period style cast iron fireplace, built-in storage cupboards.
FAMILY BATHROOM Recently installed Burlington Arcade white suite with nickel finished accessories comprising; large double ended bath with hand shower attachment, separate walk-in shower cubicle with large rainfall shower head and additional shower rail with black frame, black high gloss finish elegant wash hand basin stand with pedestal legs and drawers and coordinating wall lights, low flush W.C., fully tiled to the floor and wall areas with grey ceramic marble effect tiles, heated towel rails, spotlights inset to the ceiling, double glazed sash window.
OUTSIDE To the rear of the house there is a private gated courtyard and drive providing off street parking for several vehicles along with a single pitched detached garage. Convenient feature Belfast sink with outside tap, security lights and coach house style lanterns lights along the stone wall. To the front is an attractive stone flagged full width terrace with steps leading down to a garden that is mostly laid to lawn and fully enclosed providing a good degree of privacy and there are well established shrubs, bushes and trees to enjoy a pleasant and secure outdoor environment ideal for a family with young children and pets alike.
TENURE This property is Freehold.
SERVICES Mains gas, water, electricity and drainage are available.
COUNCIL TAX Wakefield MDC Band G.
AGENTS NOTES As the sellers agent we are not surveyors or conveyancing experts and as such we cannot and do not comment on the condition of the property, or issues relating to title or other legal issues that may affect this property, unless we have been made aware of such matters. Interested parties should employ their own professionals to make such enquiries before making any transactional decisions.
BOUNDARY DISCLAIMER The boundaries and ownerships have not been checked on the Title Deeds for any discrepancies or rights of way. All prospective purchasers should make their own enquiries before proceeding to exchange of contracts.
FIXTURES & FITTINGS None of the services or fittings have been tested and no warranties of any kind can be given; accordingly, prospective purchasers should bear this in mind when formulating their offers. The seller does not automatically include in the sale any carpets, light fittings, floor coverings, curtains, blinds, furnishings, electrical/gas appliances (whether connected or not) or any other fixtures and fittings unless expressly mentioned in these particulars.
MEASUREMENTS All measurements are for general guidance purposes only and are approximate. Due to variations and tolerances in metric and imperial measurements, measurements contained in the particulars must not be relied upon for ordering carpets, furniture etc
Council tax
First listed
Over a month agoEnergy Performance Certificate
Station Road, Ossett
Placebuzz mortgage repayment calculator
Monthly repayment
The Est. Mortgage is for a 25 years repayment mortgage based on a 10% deposit and a 5.5% annual interest. It is only intended as a guide. Make sure you obtain accurate figures from your lender before committing to any mortgage. Your home may be repossessed if you do not keep up repayments on a mortgage.
Station Road, Ossett - Streetview
DISCLAIMER: Property descriptions and related information displayed on this page are marketing materials provided by Hodsons - Wakefield. Placebuzz does not warrant or accept any responsibility for the accuracy or completeness of the property descriptions or related information provided here and they do not constitute property particulars. Please contact Hodsons - Wakefield for full details and further information.





