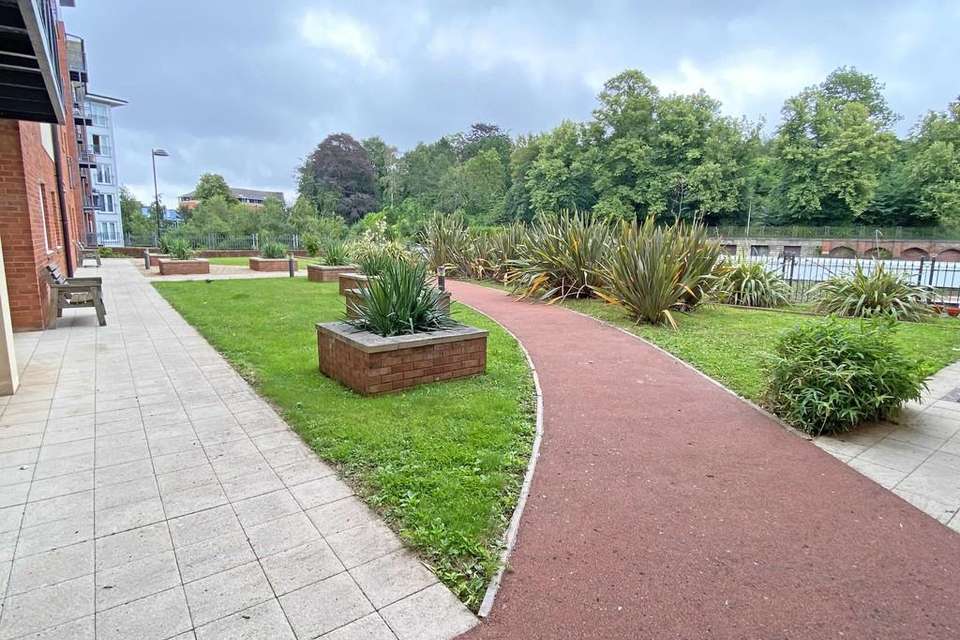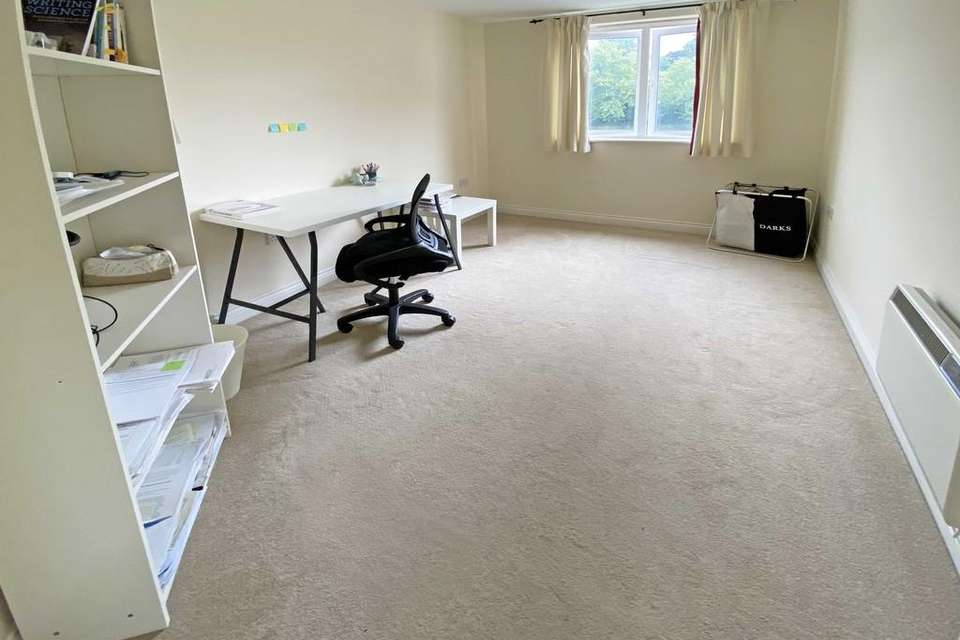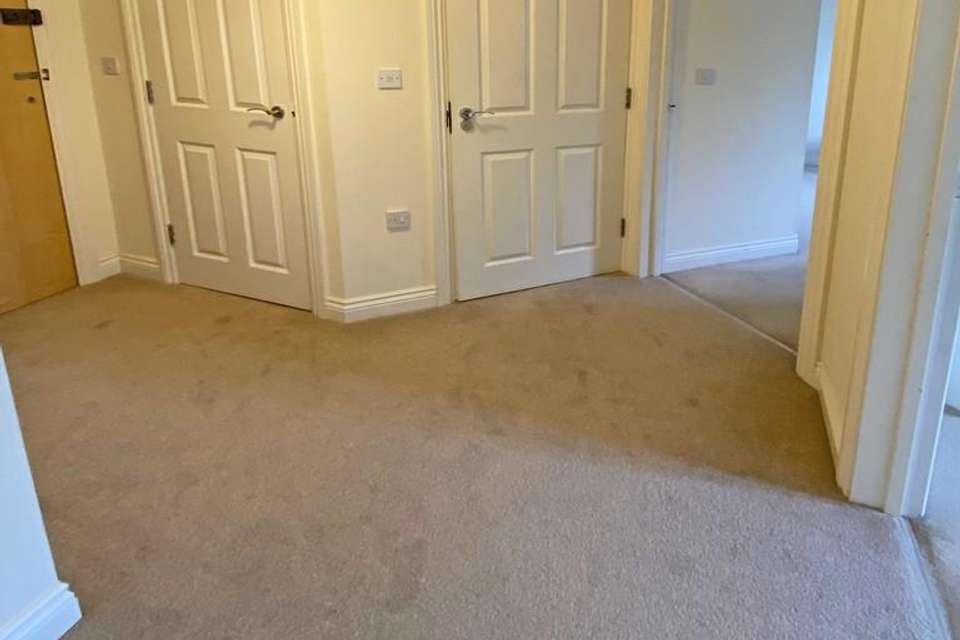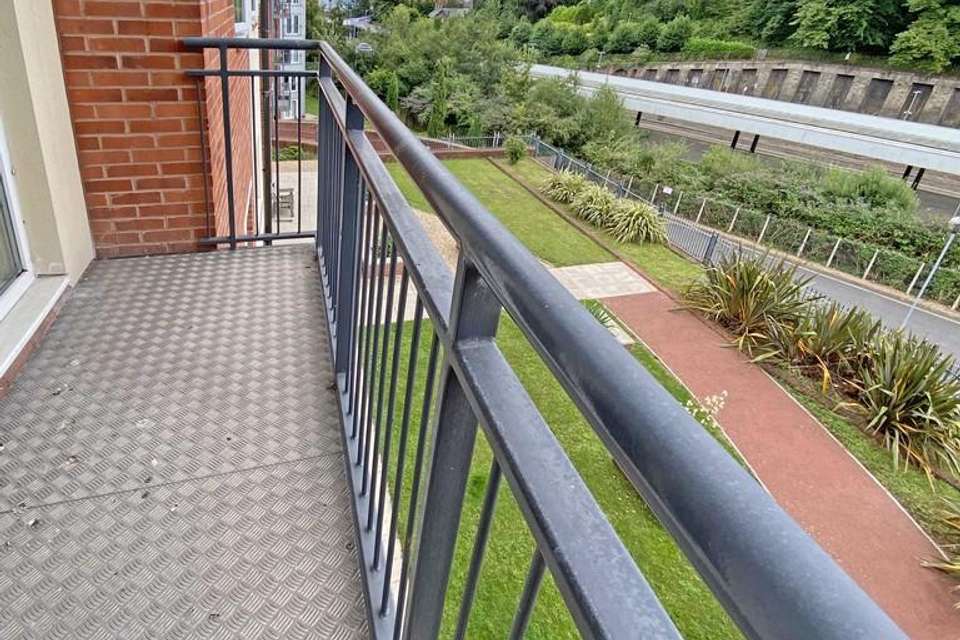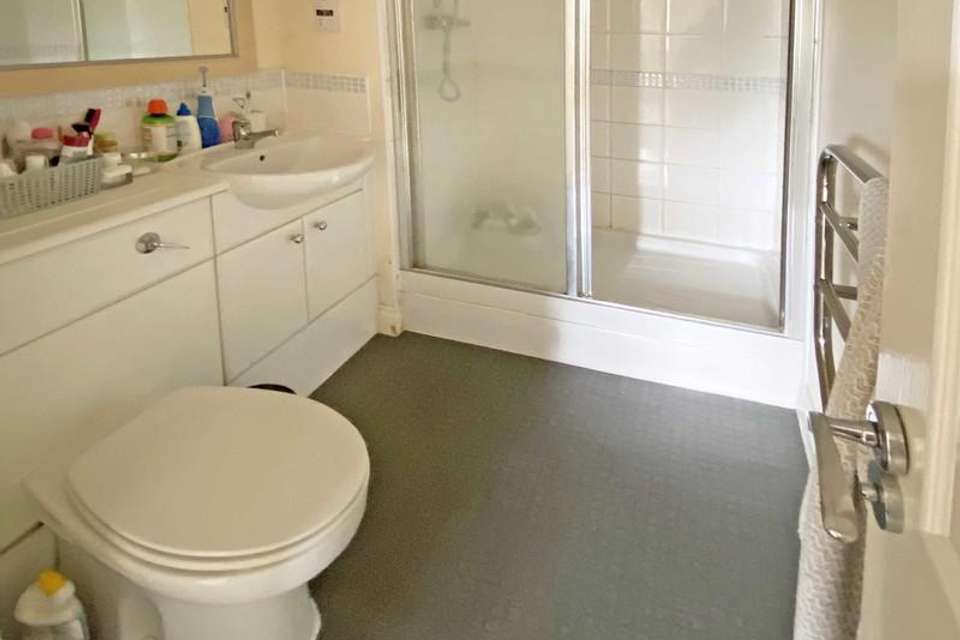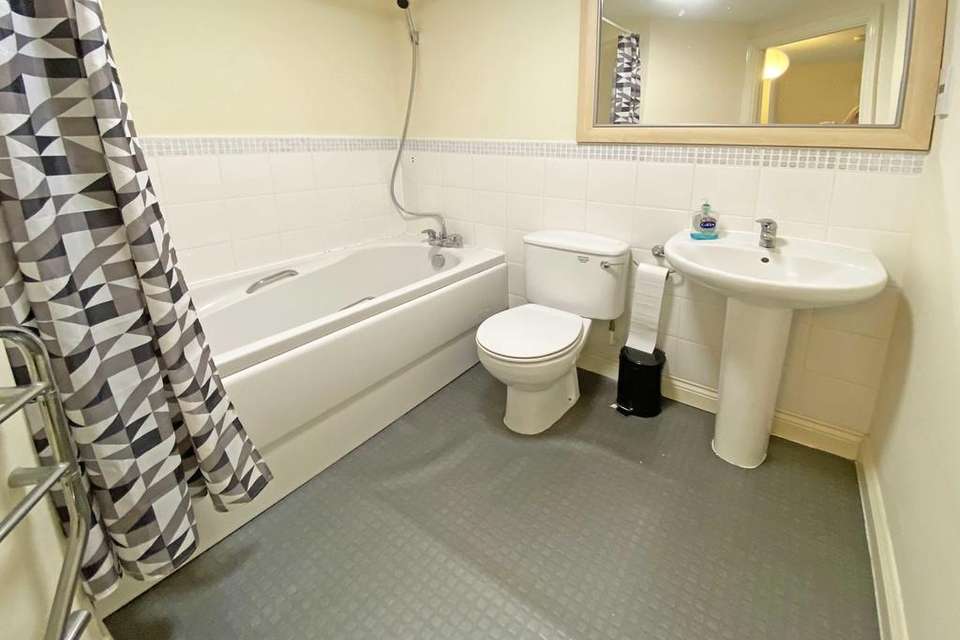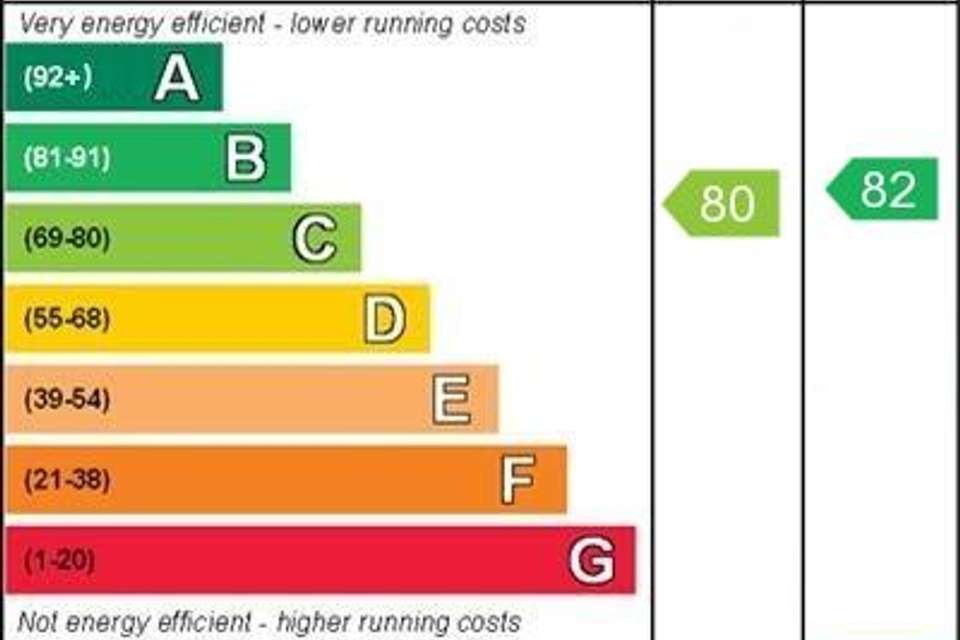2 bedroom flat for sale
New North Road, Exeterflat
bedrooms
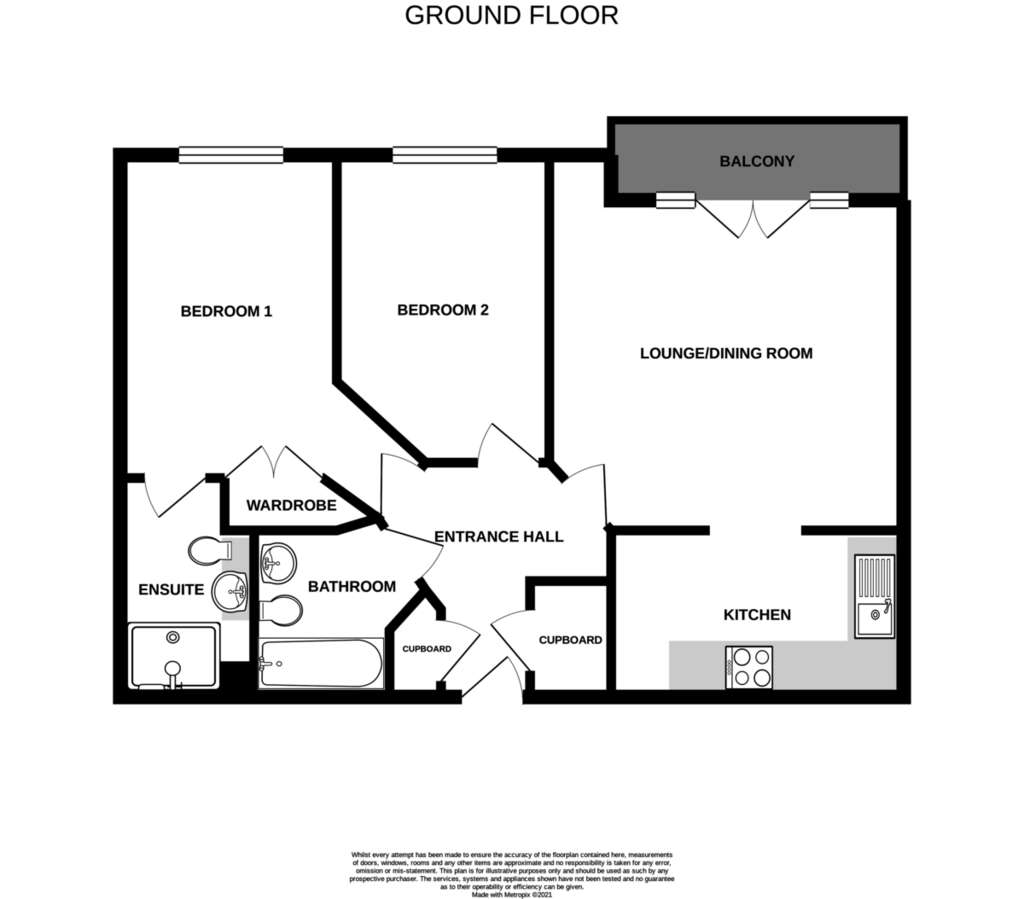
Property photos
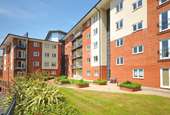
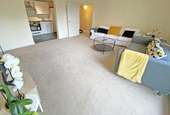
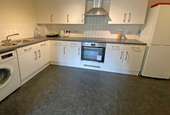
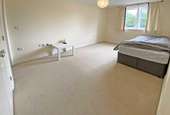
+7
Property description
DESCRIPTION Superb city apartment ideally located for easy access to the city centre, University and main train station. The property would make an ideal investment property or first home and offers light and spacious accommodation, and benefits from two double bedrooms - master en-suite, secure allocated parking for one vehicle and use of communal gardens. (Currently with tenant in place and achieving £895 per month or can be available Chain Free)
APPROACH Communal door to communal entrance hallway with lift and stairs to second floor. Front door to apartment 28 and entrance hallway.
ENTRANCE HALLWAY Spacious entrance hallway with doors to two storage cupboards. Electric night storage heater. Entry phone. Doors to lounge/dining room, bedrooms and bathroom.
LOUNGE/DINING ROOM 14' 6" x 13' 6" (4.42m x 4.11m) (max) Light and spacious lounge/dining room with Upvc double glazed windows to rear aspect and Upvc double glazed French doors to balcony. Electric night storage heater. TV and telephone points. Opening to kitchen.
KITCHEN 12' 0" x 6' 10" (3.66m x 2.08m) Modern fitted kitchen with range of base and wall units in white finish. Roll-edge worktop with tiled surround and inset stainless steel sink. Integral electric single oven and ceramic hob with modern stainless steel cooker hood over. Space and plumbing for washer/dryer. Space for freestanding fridge/freezer.
BEDROOM 1 13' 3" x 8' 9" (4.04m x 2.67m) (plus deep door recess) Spacious double bedroom with Upvc double glazed window to rear aspect. Electric night storage heater. Double doors to built-in wardrobe complete with hanging rail and shelf. Telephone point. Door to en-suite.
EN-SUITE 9' 1" x 3' 10" (2.77m x 1.17m) (max) Modern white suite comprising; low level w.c., hand wash basin in vanity unit with cupboard under and glass sliding door to large tiled shower enclosure with mixer shower over. Extractor fan. Shaver point. Electric chrome heated towel rail.
BEDROOM 2 12' 8" x 8' 8" (3.86m x 2.64m) (max) Further spacious double bedroom with Upvc double glazed window to rear aspect. Electric night storage heater.
BATHROOM 6' 11" x 5' 6" (2.11m x 1.68m) (max) White suite comprising; low level w.c., pedestal hand wash basin and bath with tiled surround, mixer tap with shower head attachment. Shaver point. Extractor fan. Electric heated chrome towel rail.
OUTSIDE
COMMUNAL GARDENS AND PARKING Attractive communal gardens. Allocated parking for one car in secure underground car park.
APPROACH Communal door to communal entrance hallway with lift and stairs to second floor. Front door to apartment 28 and entrance hallway.
ENTRANCE HALLWAY Spacious entrance hallway with doors to two storage cupboards. Electric night storage heater. Entry phone. Doors to lounge/dining room, bedrooms and bathroom.
LOUNGE/DINING ROOM 14' 6" x 13' 6" (4.42m x 4.11m) (max) Light and spacious lounge/dining room with Upvc double glazed windows to rear aspect and Upvc double glazed French doors to balcony. Electric night storage heater. TV and telephone points. Opening to kitchen.
KITCHEN 12' 0" x 6' 10" (3.66m x 2.08m) Modern fitted kitchen with range of base and wall units in white finish. Roll-edge worktop with tiled surround and inset stainless steel sink. Integral electric single oven and ceramic hob with modern stainless steel cooker hood over. Space and plumbing for washer/dryer. Space for freestanding fridge/freezer.
BEDROOM 1 13' 3" x 8' 9" (4.04m x 2.67m) (plus deep door recess) Spacious double bedroom with Upvc double glazed window to rear aspect. Electric night storage heater. Double doors to built-in wardrobe complete with hanging rail and shelf. Telephone point. Door to en-suite.
EN-SUITE 9' 1" x 3' 10" (2.77m x 1.17m) (max) Modern white suite comprising; low level w.c., hand wash basin in vanity unit with cupboard under and glass sliding door to large tiled shower enclosure with mixer shower over. Extractor fan. Shaver point. Electric chrome heated towel rail.
BEDROOM 2 12' 8" x 8' 8" (3.86m x 2.64m) (max) Further spacious double bedroom with Upvc double glazed window to rear aspect. Electric night storage heater.
BATHROOM 6' 11" x 5' 6" (2.11m x 1.68m) (max) White suite comprising; low level w.c., pedestal hand wash basin and bath with tiled surround, mixer tap with shower head attachment. Shaver point. Extractor fan. Electric heated chrome towel rail.
OUTSIDE
COMMUNAL GARDENS AND PARKING Attractive communal gardens. Allocated parking for one car in secure underground car park.
Council tax
First listed
Over a month agoEnergy Performance Certificate
New North Road, Exeter
Placebuzz mortgage repayment calculator
Monthly repayment
The Est. Mortgage is for a 25 years repayment mortgage based on a 10% deposit and a 5.5% annual interest. It is only intended as a guide. Make sure you obtain accurate figures from your lender before committing to any mortgage. Your home may be repossessed if you do not keep up repayments on a mortgage.
New North Road, Exeter - Streetview
DISCLAIMER: Property descriptions and related information displayed on this page are marketing materials provided by East of Exe - Exminster. Placebuzz does not warrant or accept any responsibility for the accuracy or completeness of the property descriptions or related information provided here and they do not constitute property particulars. Please contact East of Exe - Exminster for full details and further information.





